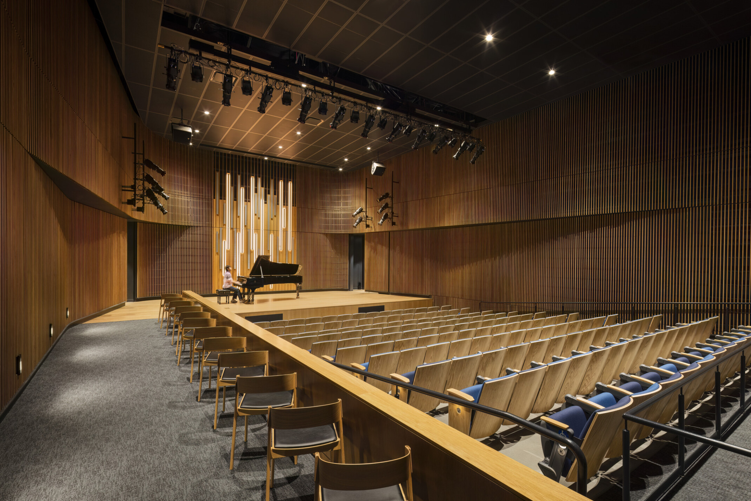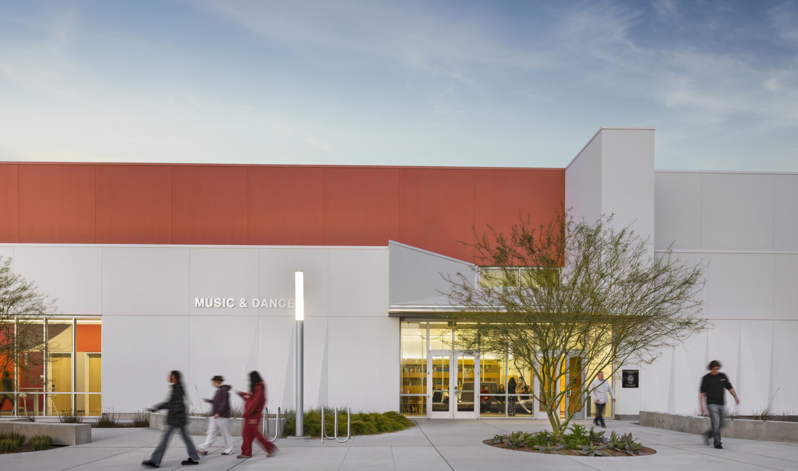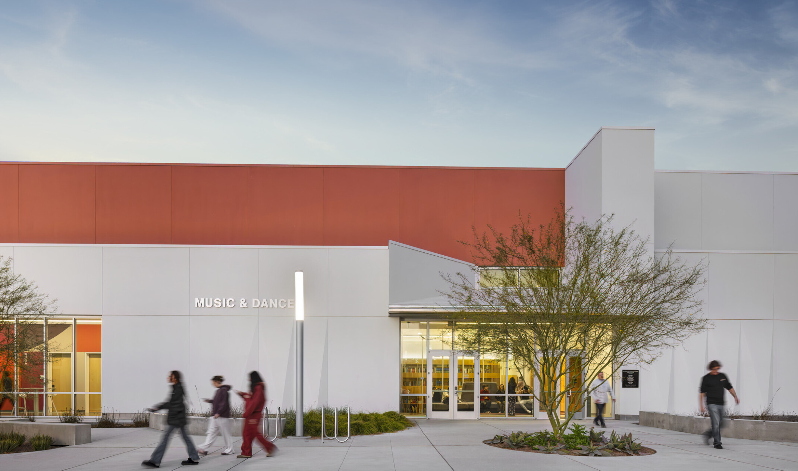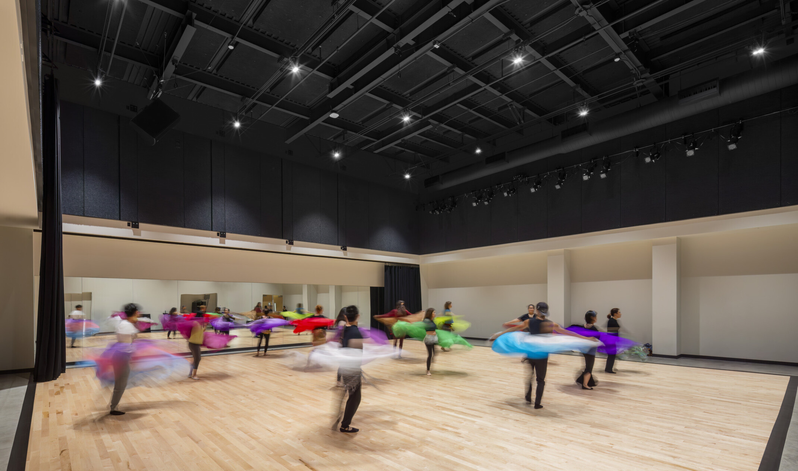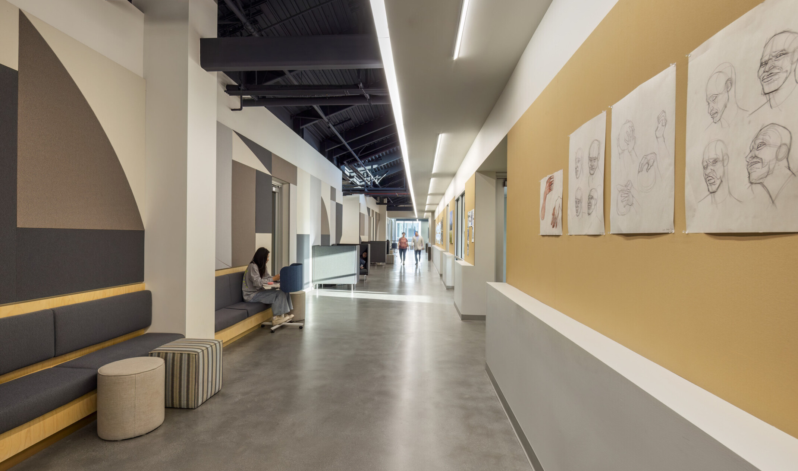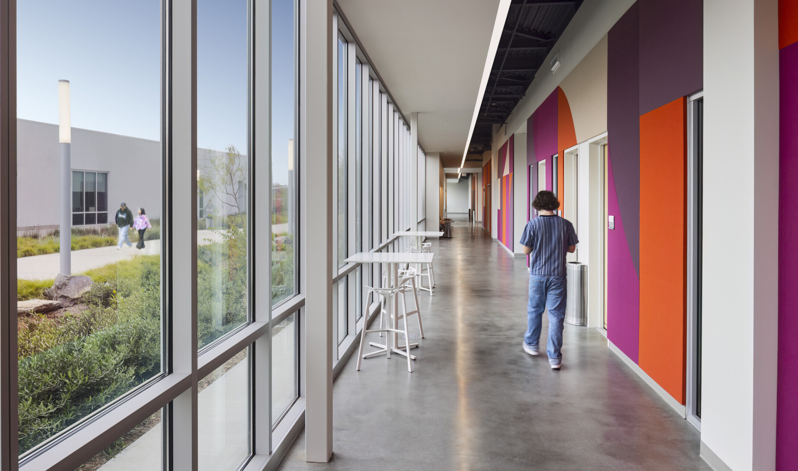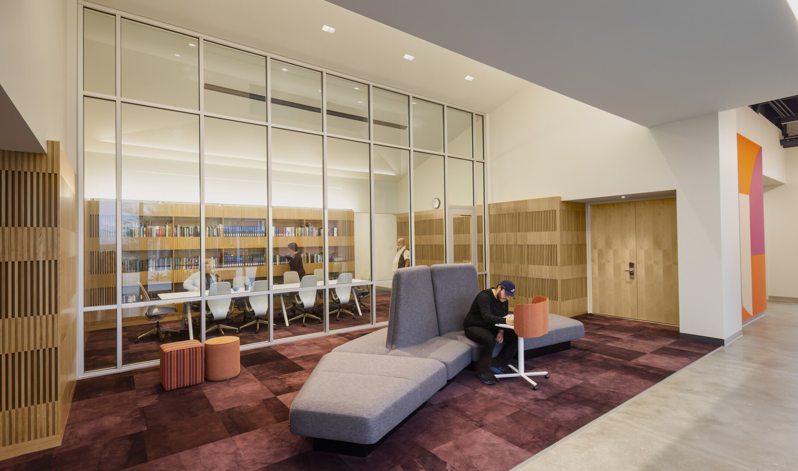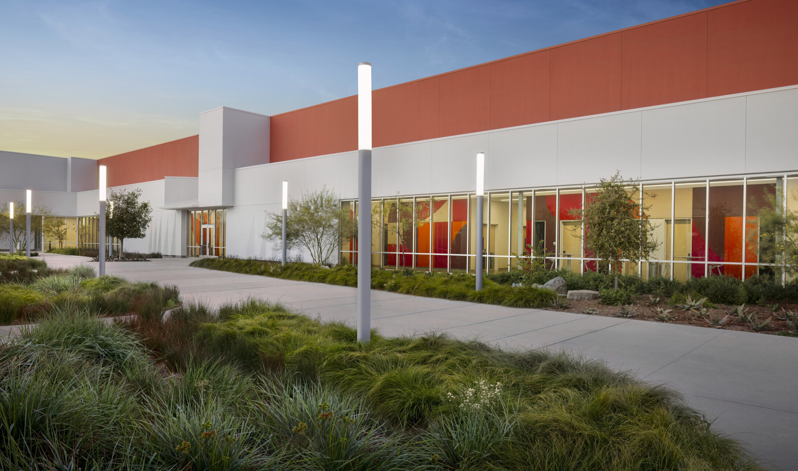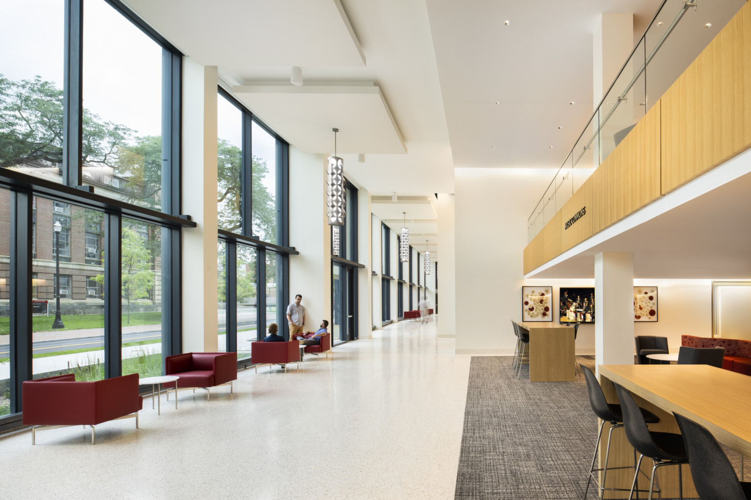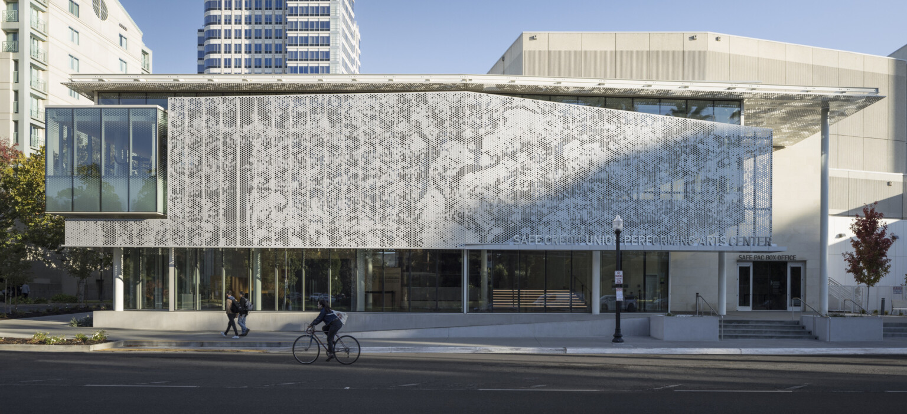Irvine Valley College’s new Fine Arts Building unites its dance, music, and fine arts departments in one space for the first time. With capabilities not previously offered on campus, the new facility allows the arts programs to compete with similar colleges in Southern California. Our design centers on principles that emerged from stakeholder engagement sessions. These include providing transparency and visibility to the arts; promoting a collaborative instructional environment; linking the music and dance program spaces to the existing performing arts center; and creating a sense of arrival to the campus as a gateway into Irvine Valley College.
The design clusters three separate buildings – for music/dance, fine arts, and recital hall/gallery – around a central courtyard that is used as primary circulation from the campus parking lot to the main pedestrian mall. The cost-effective design uses only one exterior material employed in a repeated series of articulations that accentuate the changing appearance of sun/shadows throughout the day. In contrast to the minimalist exterior, the interior design creates spaces rich in color, texture, and daylight. Natural wood finishes and colorful textiles form a welcoming and inspiring atmosphere for students who spend a majority of their days within the buildings.
The building encompasses 61,851 SF in new construction to create a permanent home for the fine arts departments. The building along the campus circulation spine contains a 154-seat lecture/recital hall with variable acoustics for the music department with an adjacent gallery featuring student work and rotating community exhibitions. The music-focused exhibitions. The music-focused building houses rooms for band rehearsal, choral rehearsal, and dance studios with aerial rigging and audience seating configurations. The fine arts building accommodates a ceramics studio with kiln yard; a printmaking studio with dedicated acids room; a drawing and painting studio with integrated scene lighting setup; a digital arts studio with green screen rooms for photo and video; and a 3D printing and prototyping room. The project was designed to meet LEED Gold standards and be 15% more energy efficient than current California Title 24 energy guidelines.
