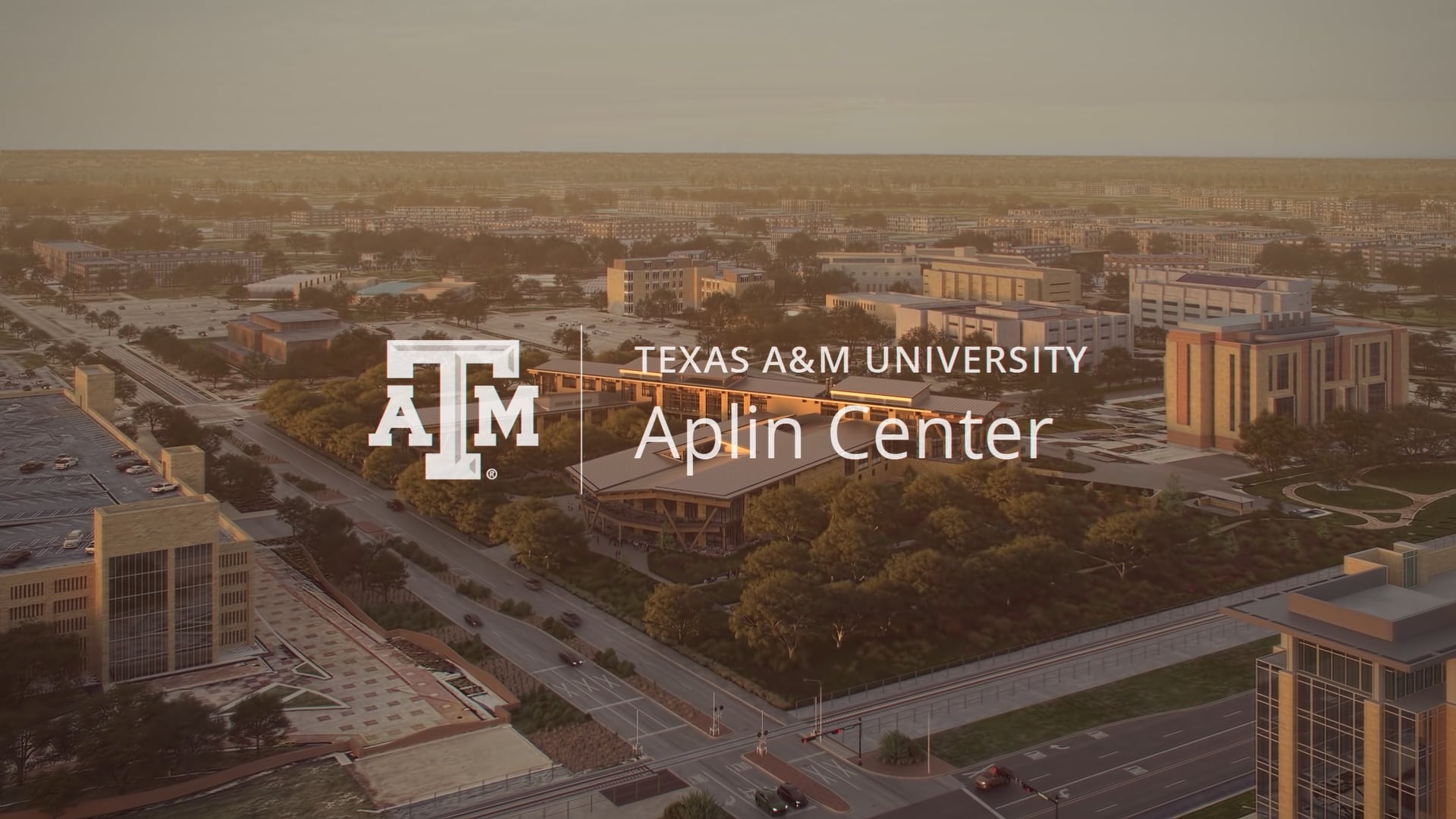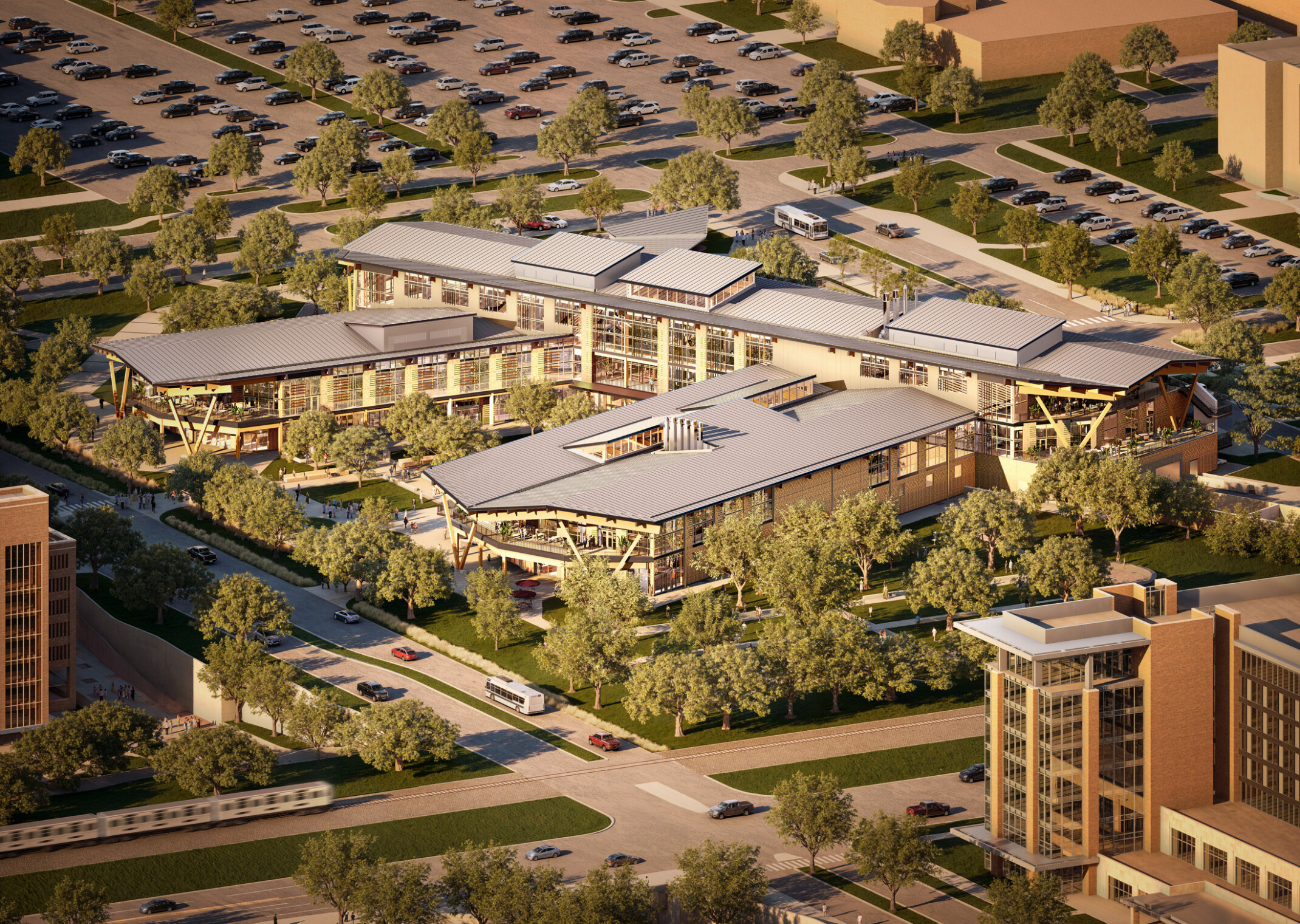Texas A&M University envisions the Aplin Center as a transformative educational hub that unites the science and business of the food industry under one roof. With a mission to provide immersive, hands-on learning experiences, the University seeks to prepare students for real-world challenges by integrating academic instruction with industry-standard training. Our design accomplishes this vision by creating a dynamic, interdisciplinary environment that fosters collaboration across diverse programs, from agricultural food science to business and retail.
The mass timber building celebrates transparency and interaction, placing education on display for students, faculty, and the public alike. Hospitality-inspired public areas blend seamlessly with focused academic spaces. Multiple gathering spaces, ranging from casual seating nooks to flexible event zones, encourage spontaneous engagement and cross-disciplinary learning. The building’s open, layered design invites users to explore, connect, and innovate, while integrated technology and graphic storytelling elevate the everyday experience. By showcasing student work and enabling real-time collaboration between scientists and entrepreneurs, the Aplin Center becomes a living incubator for the future of food education and innovation.
The 211,000-SF Aplin Center is a three-story academic and research facility designed to support 17 distinct user groups across the food and beverage sectors. The building will house specialized spaces for viticulture and enology, fermentation sciences, dairy and coffee production, floral design, meat science, and controlled environment agriculture, alongside a restaurant, café, and virtual reality sensory lab. A hybrid structural system of concrete, steel, and locally sourced mass timber will support the building’s sustainability goals, with features such as indoor/outdoor gardens and energy-efficient systems expected to exceed code requirements. The facility’s public-facing ground floor will include experiential retail and culinary labs, while upper levels will offer collaborative lounges, flexible event zones, laboratories, classrooms, lecture halls, and quiet study areas. The VR 360 sensory classroom will provide a rare, immersive learning experience, reinforcing the center’s commitment to innovation.


