Firm News
Pritchard Building Rehabilitation Breaks Ground
September 20, 2024DLR Group celebrates the groundbreaking of the rehabilitation and expansion of the historic Pritchard Building on Washington State’s Capitol Campus.
Read More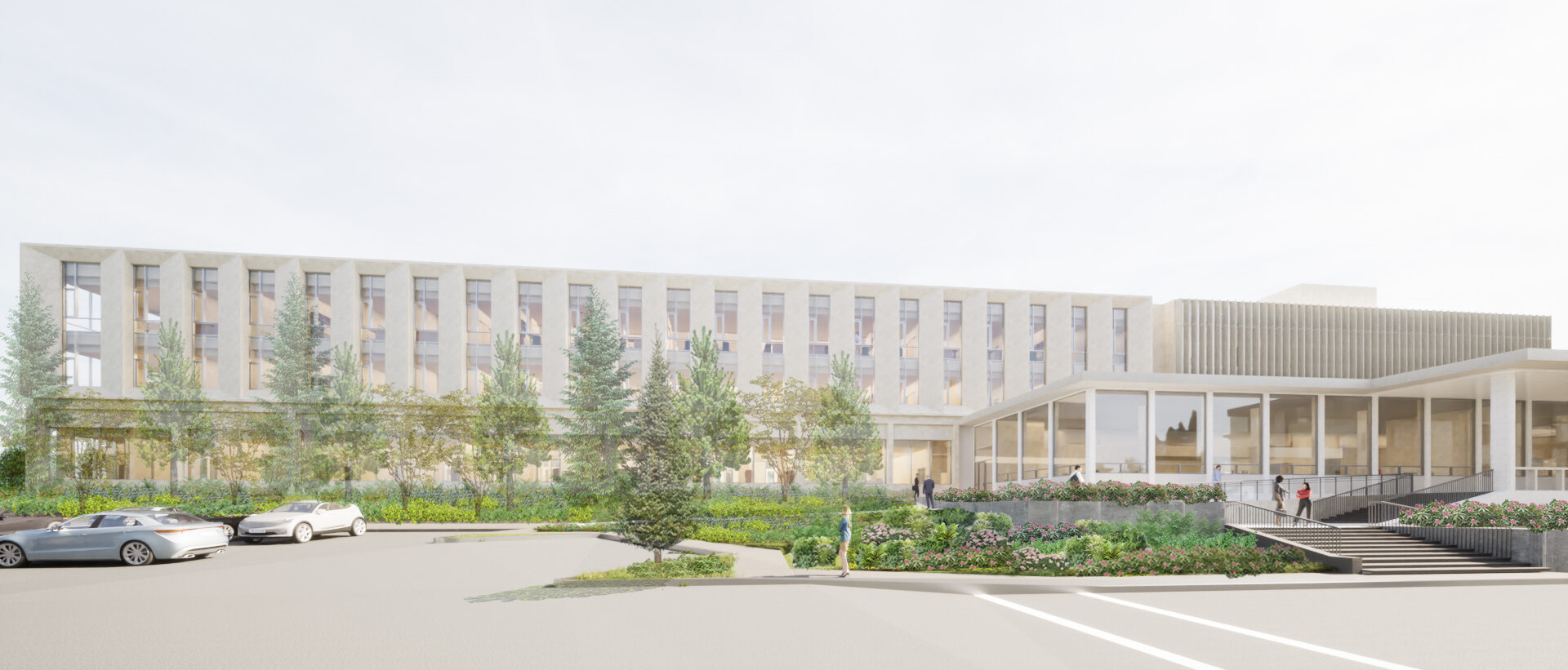
Project Location
Olympia, WA
Area
77,000 SF
Environment
Targeting LEED GOLD, Net Zero Ready
Services
Architecture, design, interiors, historic preservation, structural and MEP engineering
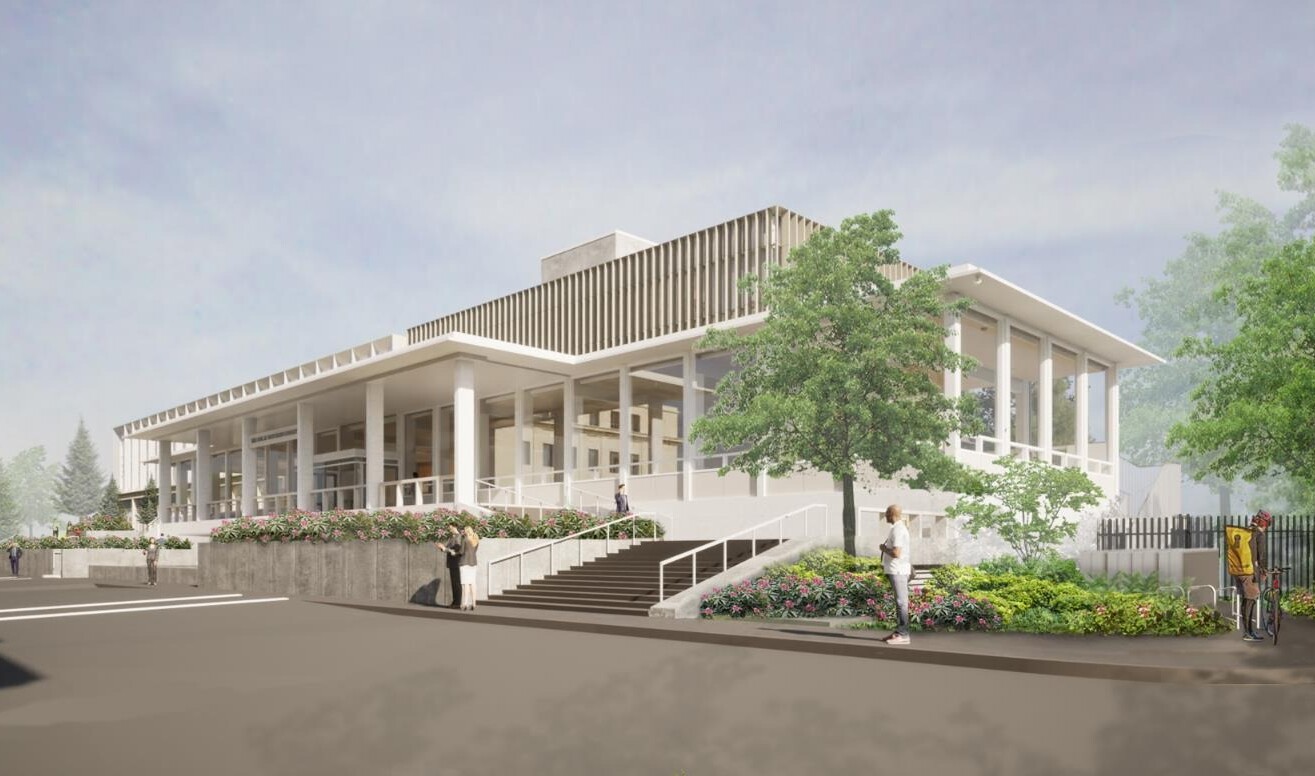
The Washington State legislature is rehabilitating the historic Pritchard Building and adding a new wing for House of Representatives offices. The project includes seismic/MEP systems upgrades and updated interiors to restore the building’s historic character and dignity. The project also includes seismic stabilization of the building’s adjacent steep hillside.
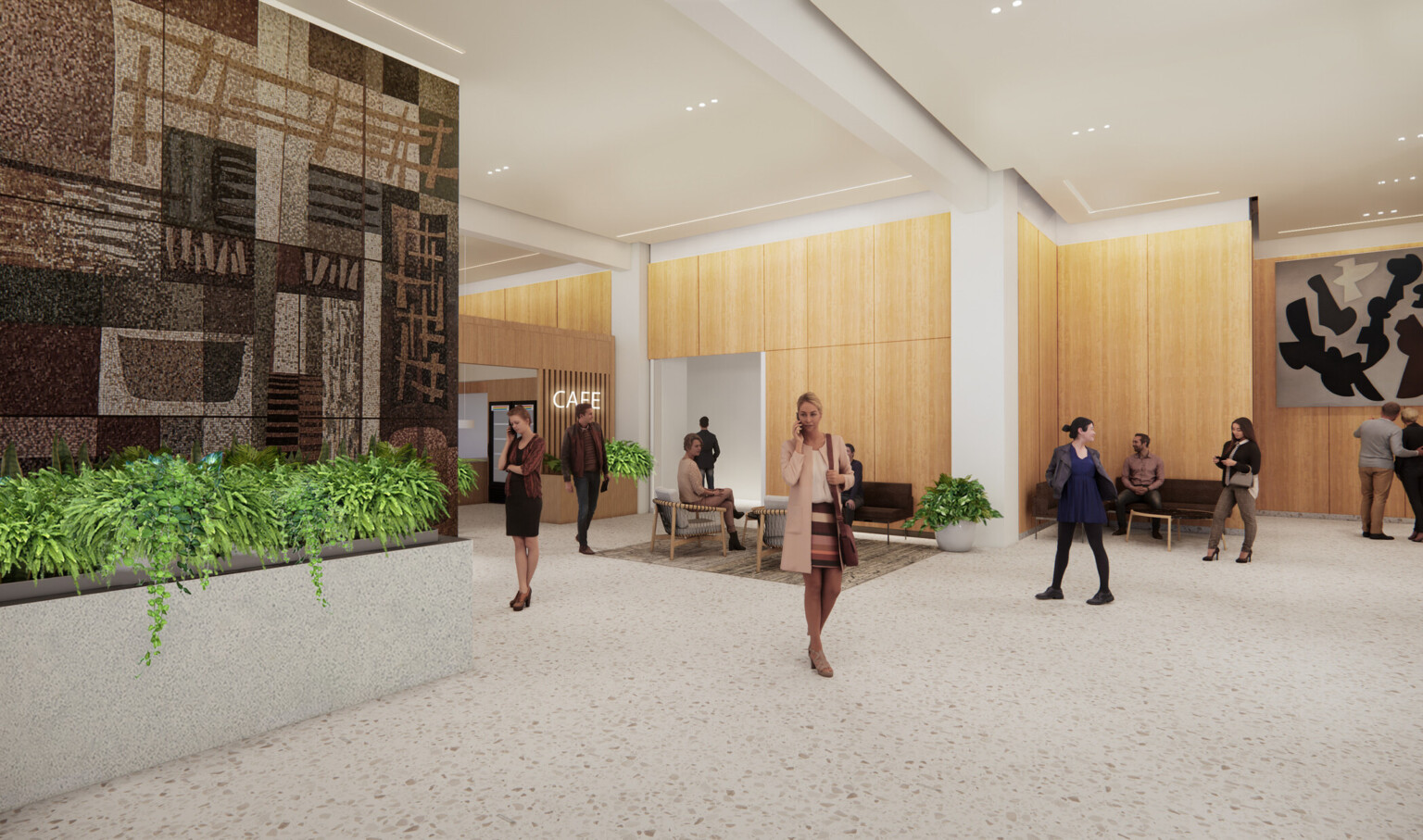
The Pritchard Building Rehabilitation and Expansion transforms a building that was mostly windowless book storage into a bright, welcoming legislative workspace. The design team worked with stakeholders and preservation authorities to create a cohesive, historically respectful building that prioritizes functionality for people – constituents, staff, and community.
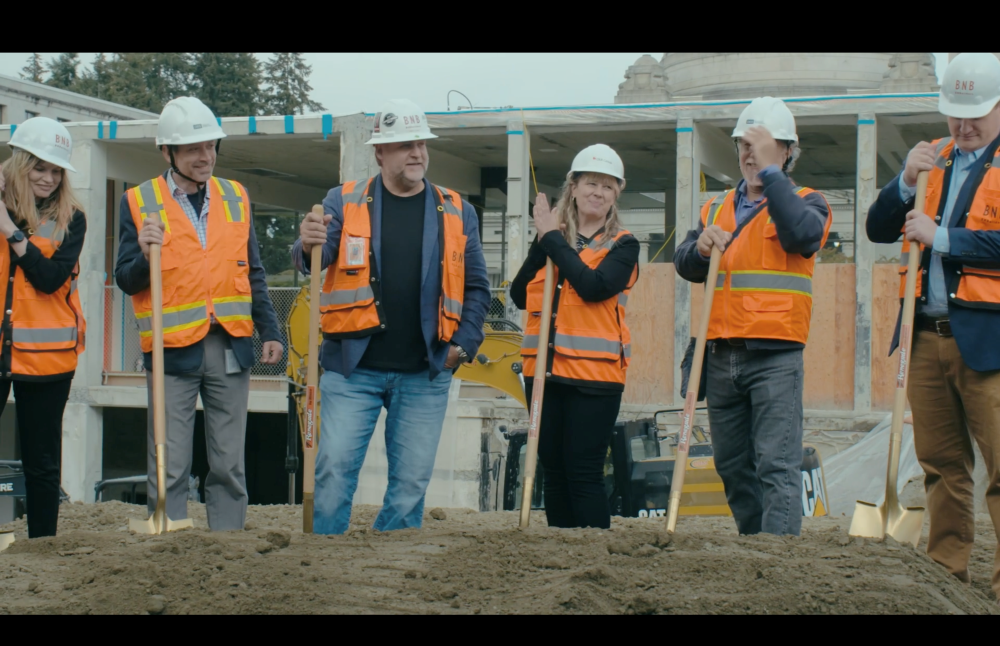
The beginning of the historic Pritchard Building’s transformation into a modern workplace.
The Latest
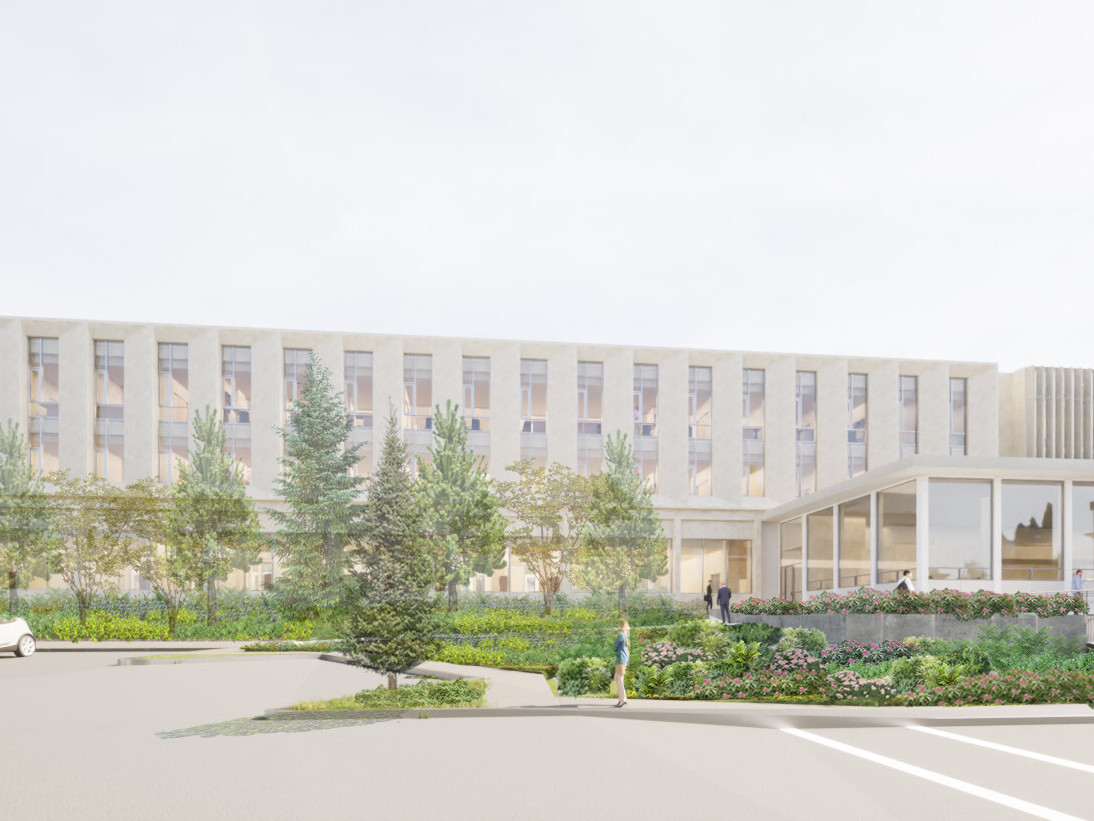
Firm News
Pritchard Building Rehabilitation Breaks Ground
September 20, 2024DLR Group celebrates the groundbreaking of the rehabilitation and expansion of the historic Pritchard Building on Washington State’s Capitol Campus.
Read More