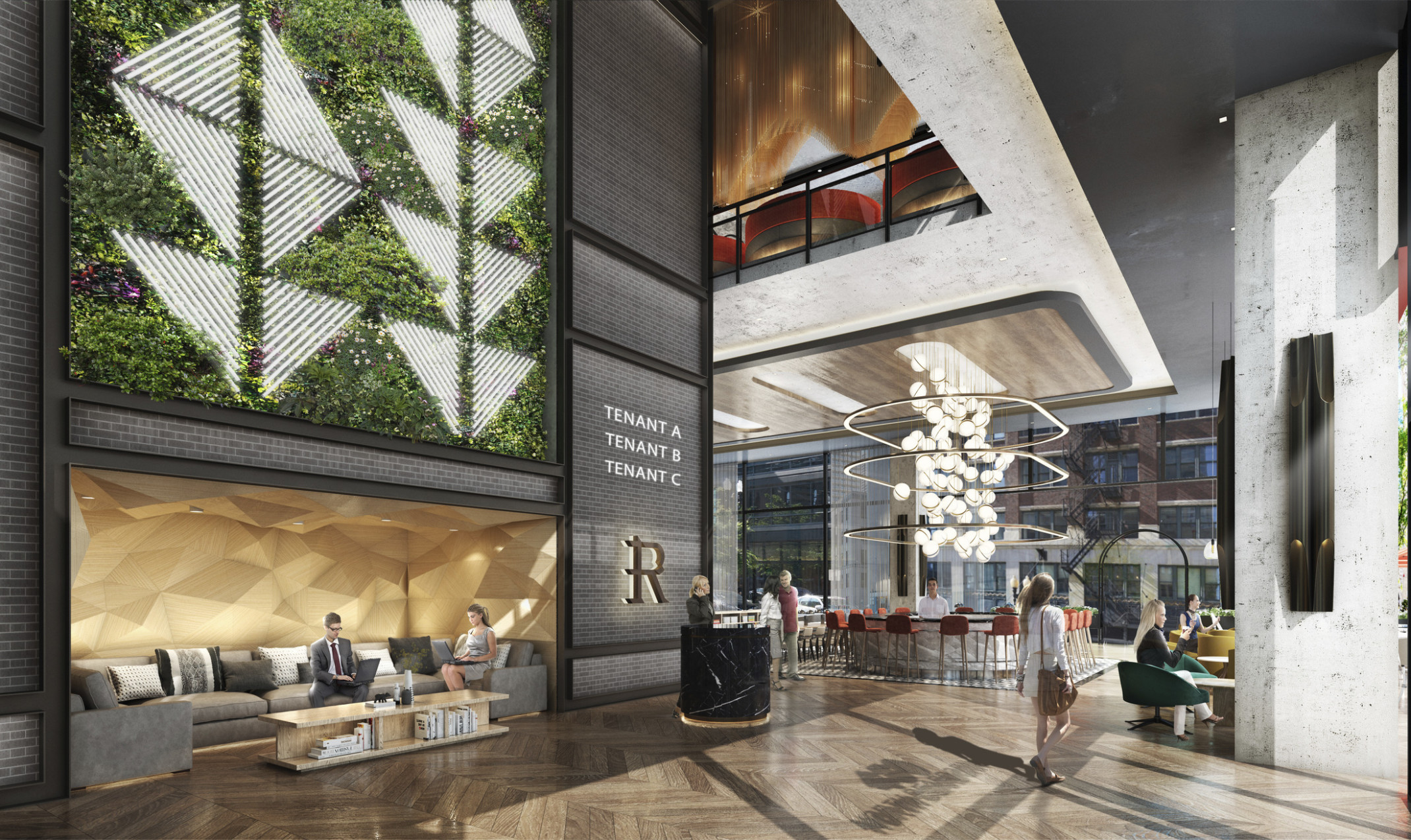The Rivere crafts an original experience for both tenants and the neighborhood. As a public/private partnership between the city of Chicago and Friedman Properties, this unique River North community will be home to a 30-story office tower with a multi-story lobby, retail space and a tenant amenity mezzanine, as well as state of the art firehouse to replace River North’s Engine Co. 42.
Our community-driven interiors offer a wholly original tenant experience, catering to a creative workforce. Envisioned to be an active welcoming environment, the lobby creates a communal setting that includes a fully integrated food and beverage venue. Additional amenity spaces elevate the development and differentiate it from competing properties. A flexible meeting/event space will be available for use by both tenants and members of the community, while the dedicated tenant wellness floor includes a sky garden and lounge. The rooftop will feature a private chef’s kitchen along with indoor and outdoor event spaces that provide year-round access to building tenants.
The building is being designed for LEED, WELL and Wired Score Certification. Together with the robust amenities package, these features will help the Rivere set a new standard for Class A office space within the River North neighborhood, serving both future tenants and the broader community. We are providing interior design services, including FF+E.

