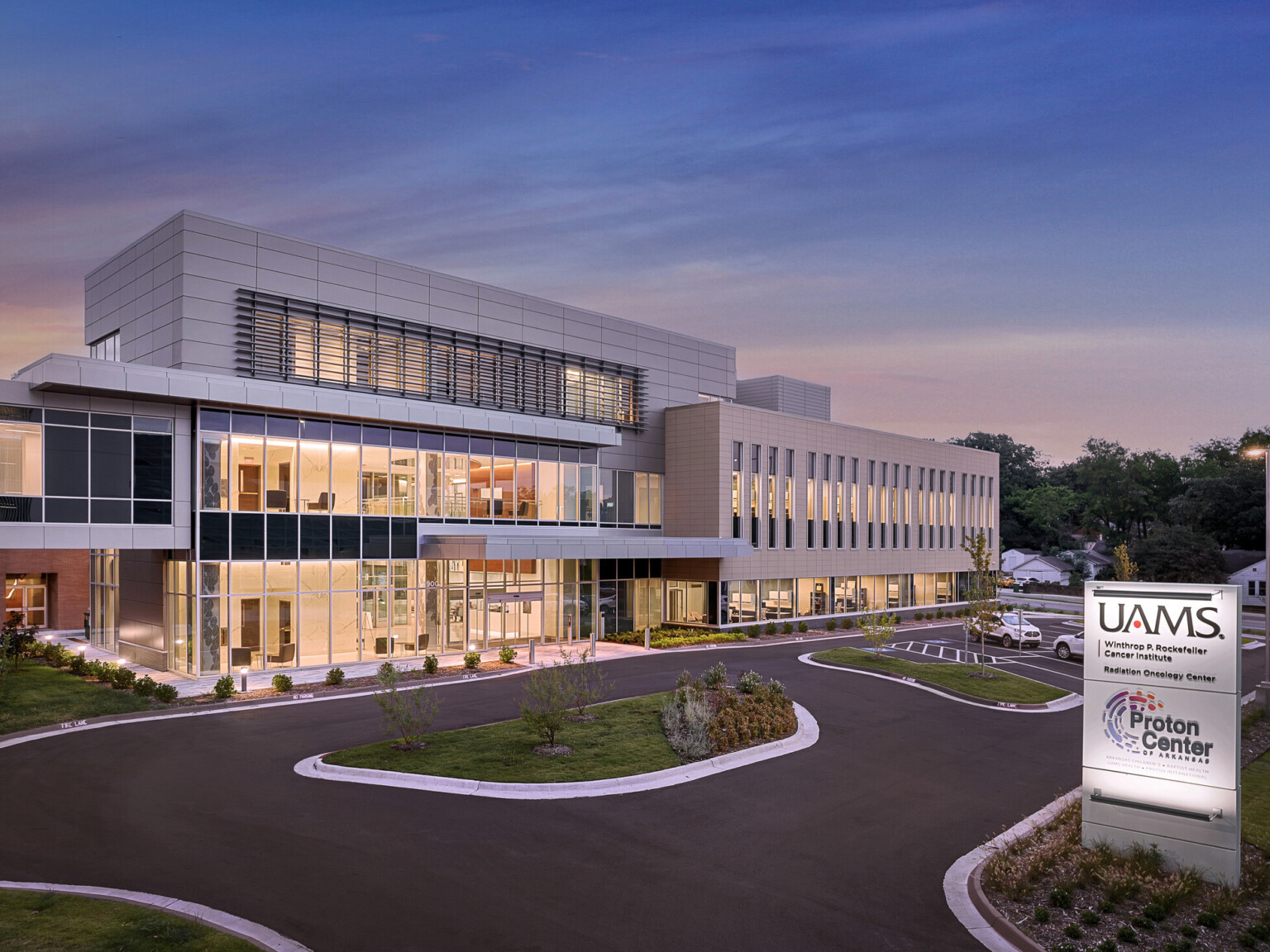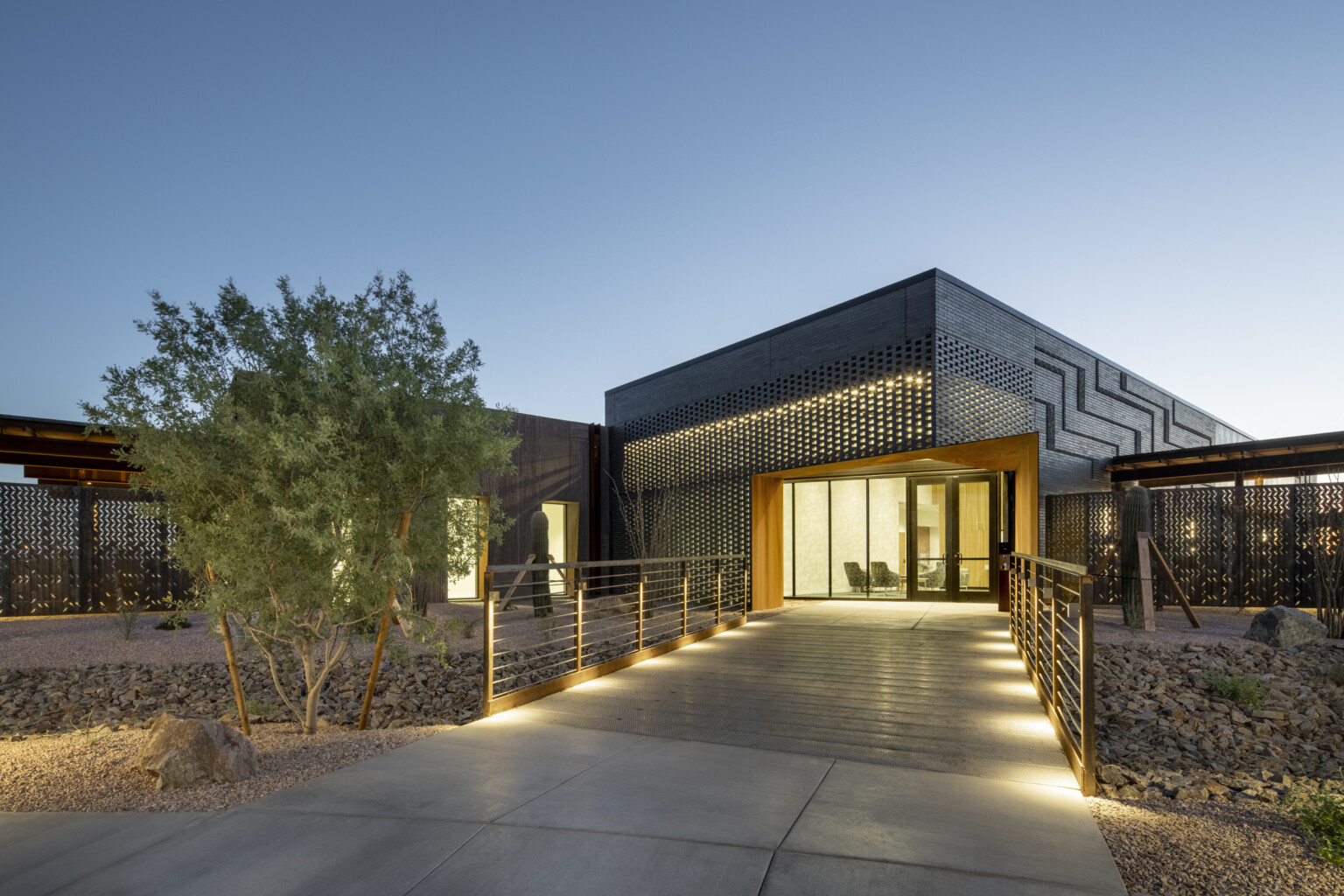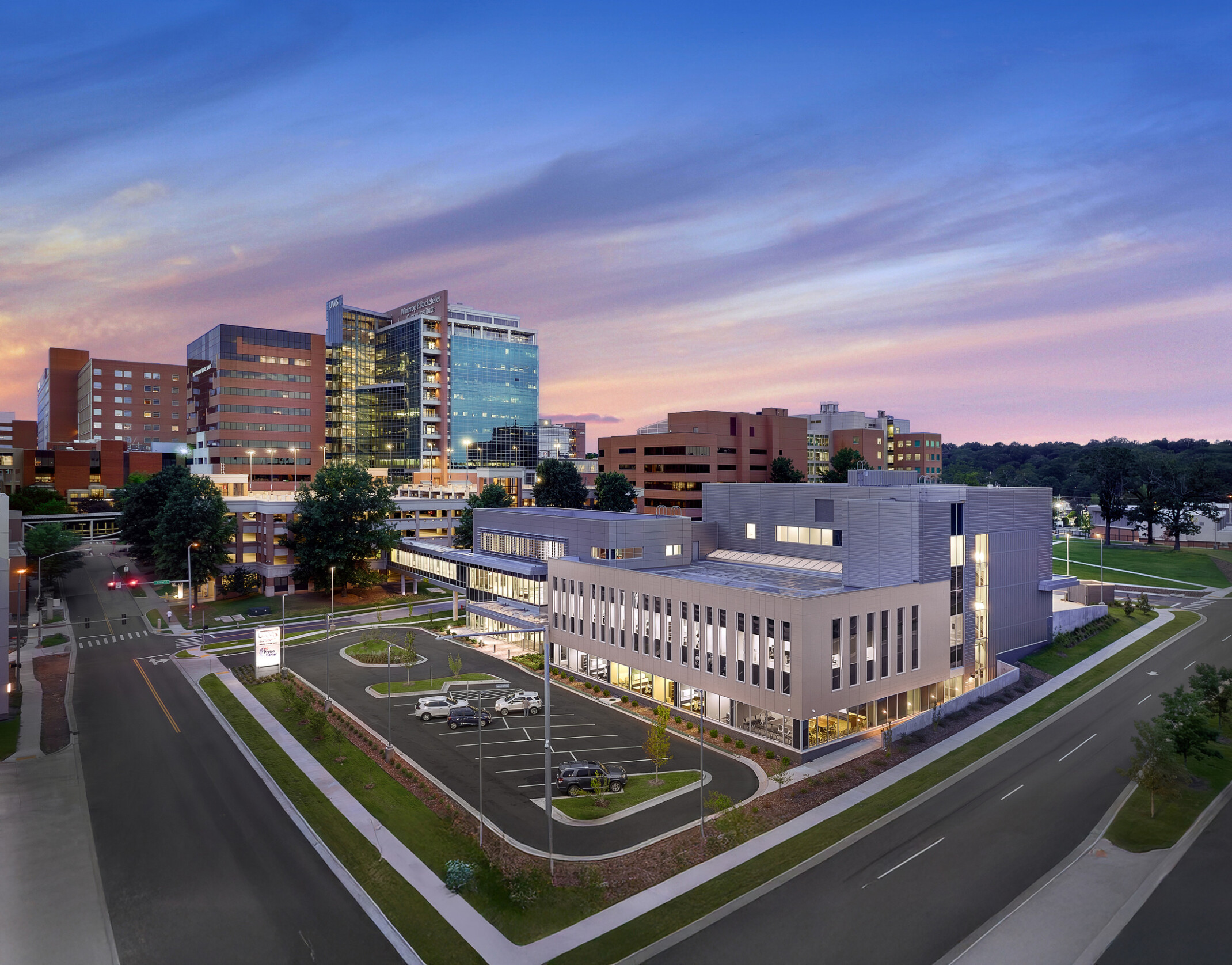
University of Arkansas Radiation Oncology and Proton Therapy Center
Pioneering Proton Therapy
Project Location
Little Rock, AR
Area
56,000 SF
Client
University of Arkansas-Fayetteville
Project Type
Outpatient
At the University of Arkansas for Medical Sciences leadership recognizes that delivering world-class cancer care means expanding treatment options and reducing barriers to access. As the state’s only academic medical center, UAMS set out to elevate its clinical offerings with the introduction of proton therapy – the state’s first proton therapy treatment – as a critical step toward achieving National Cancer Institute designation, and to create a comprehensive, patient-centered environment that supports healing, education, and discovery. DLR Group | Tsoi Kobus Design’s design creates a next-generation radiation oncology center that redefines the patient journey while anchoring a new gateway to campus.
The design leverages the site’s steep slope to vertically organize treatment zones, positioning the proton vault and support spaces on an upper level to reduce excavation and structural costs. A central light well draws daylight through the full height of the building, illuminating corridors outside clinical rooms and offices where exterior windows were not possible. The design introduces a healing garden between the new center and an adjacent building, transforming a constrained space into a visible point of respite from the lobby and waiting areas. Managing the ambitious schedule required an early bid package for site work, foundations, and six concrete vaults. Together, these elements establish a dignified, calming care environment that supports the physical and emotional needs of patients and their families.
The new 56,000-SF Radiation Oncology and Proton Therapy Center program included four Linear Accelerators, a dedicated HDR Brachytherapy suite, and an IBA Proteus One proton therapy vault. Each level features a dedicated CT suite for imaging and simulation, with MRI available to support advanced treatment planning. Level one houses photon therapy and exam rooms, while level two houses the proton therapy vault, HDR suite, and support areas, arranged to optimize the site’s vertical design strategy. The third floor includes administrative offices, mechanical systems, and shell space for future use. A heated and cooled skybridge connects the new facility to an existing parking garage, with its angle adjusted to avoid structural conflicts. To stay within budget, the design team limited terracotta to high-visibility facades and used cost-effective metal panels on less prominent elevations. Concrete bunkers were “nested” to share shielding walls, and high-density concrete minimized the vault footprint. Vertical daylight channels supplemented limited exterior glazing, bringing natural light into staff corridors and interior zones.
The center strengthens connections across UAMS’s clinical, research, and academic programs, advancing its mission to deliver personalized cancer care and achieve National Cancer Institute designation. DLR Group |Tsoi Kobus Design provided architecture, interiors, and planning services.
This project was completed by Tsoi Kobus Design prior to DLR Group’s acquisition in January of 2025.
-
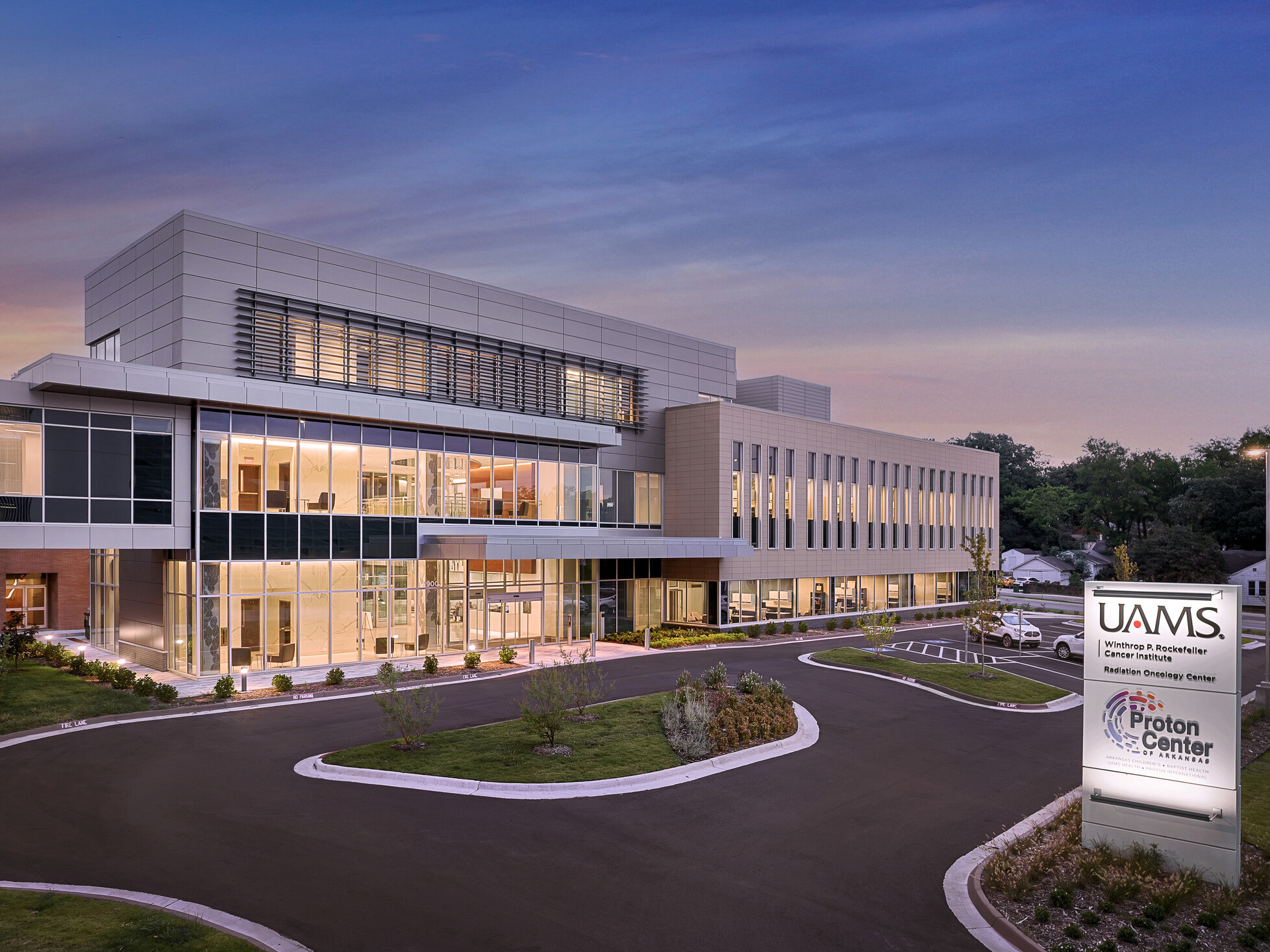 1 10
1 10 -
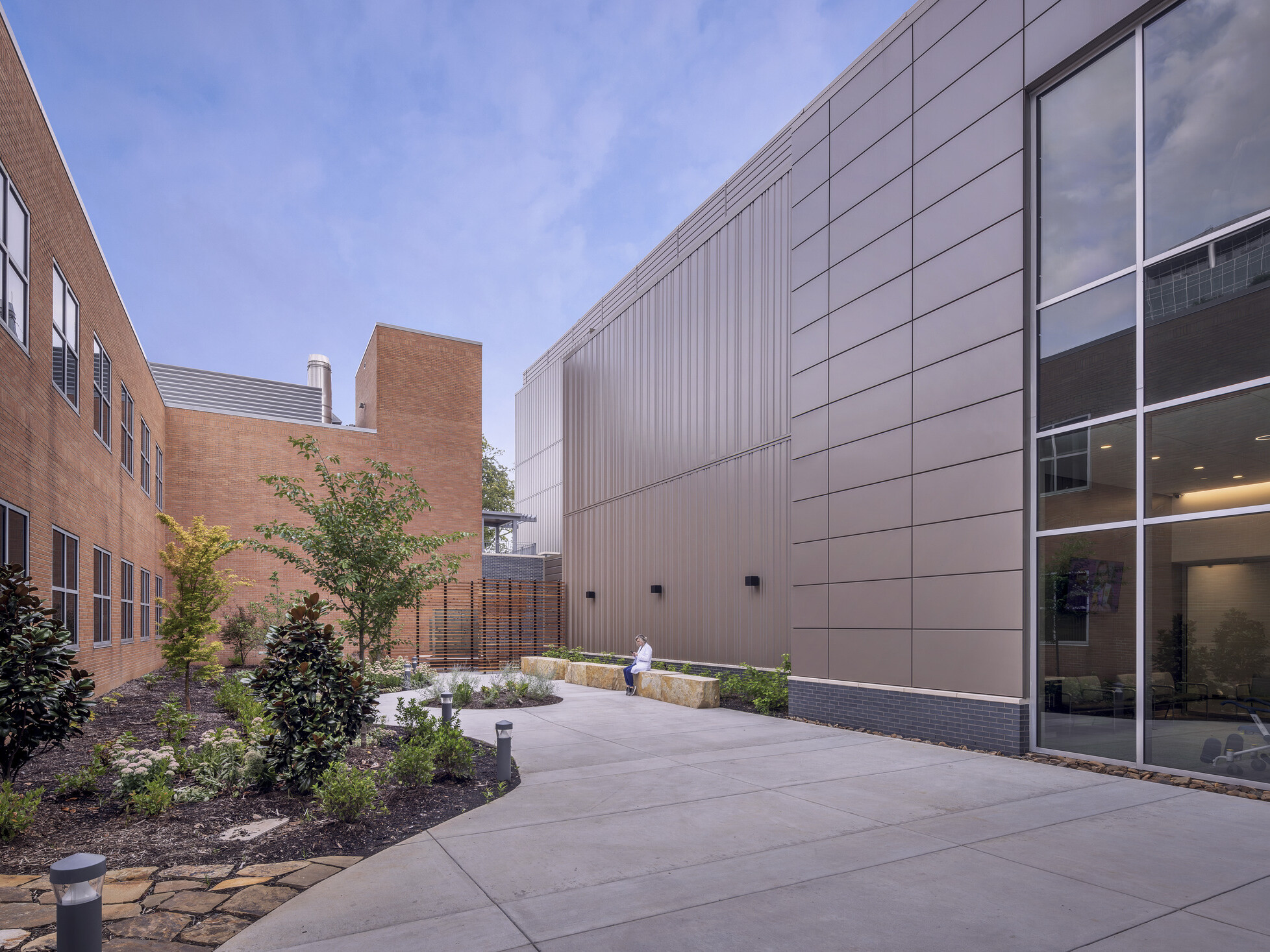 2 10
2 10 -
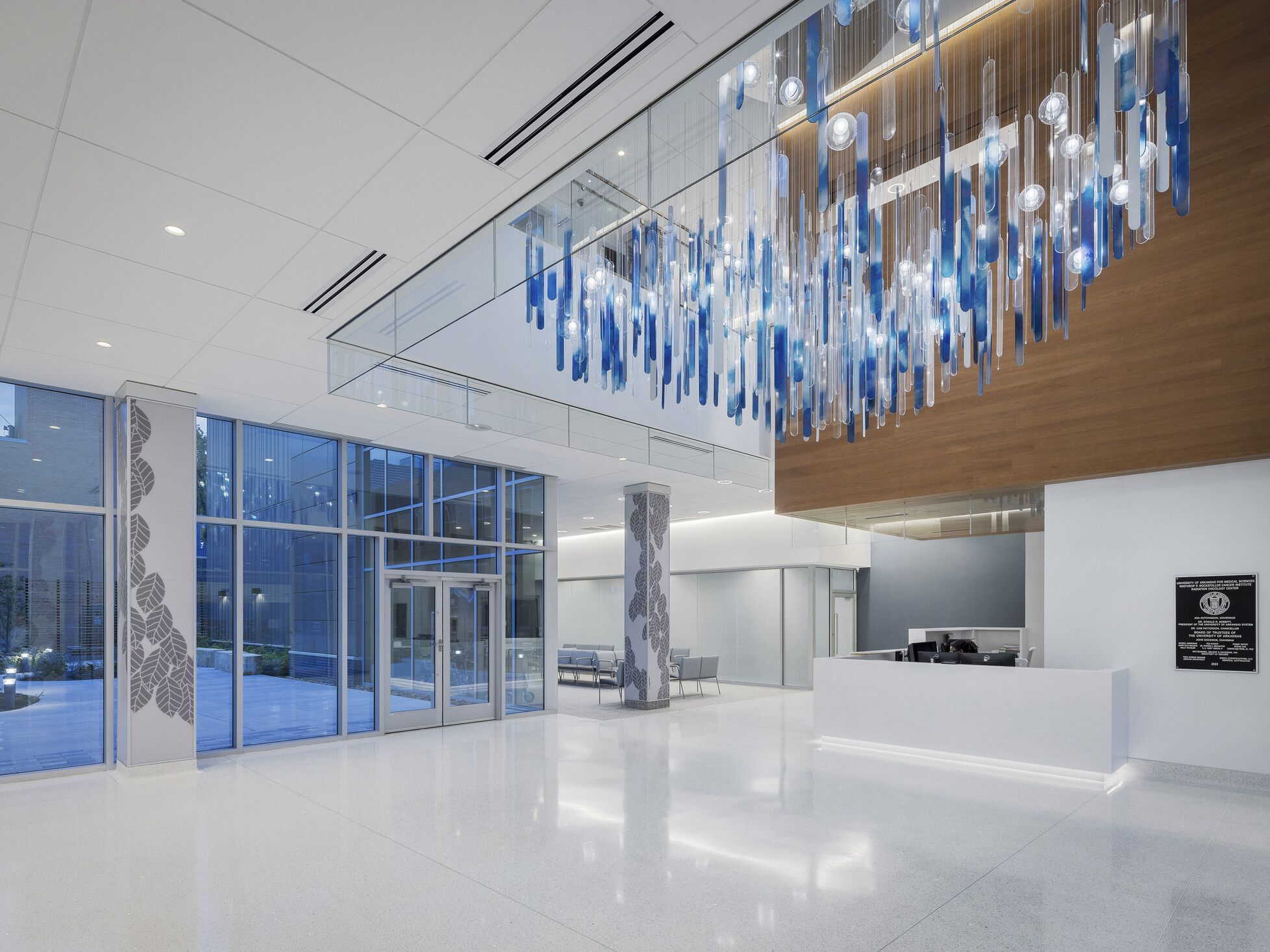 3 10
3 10 -
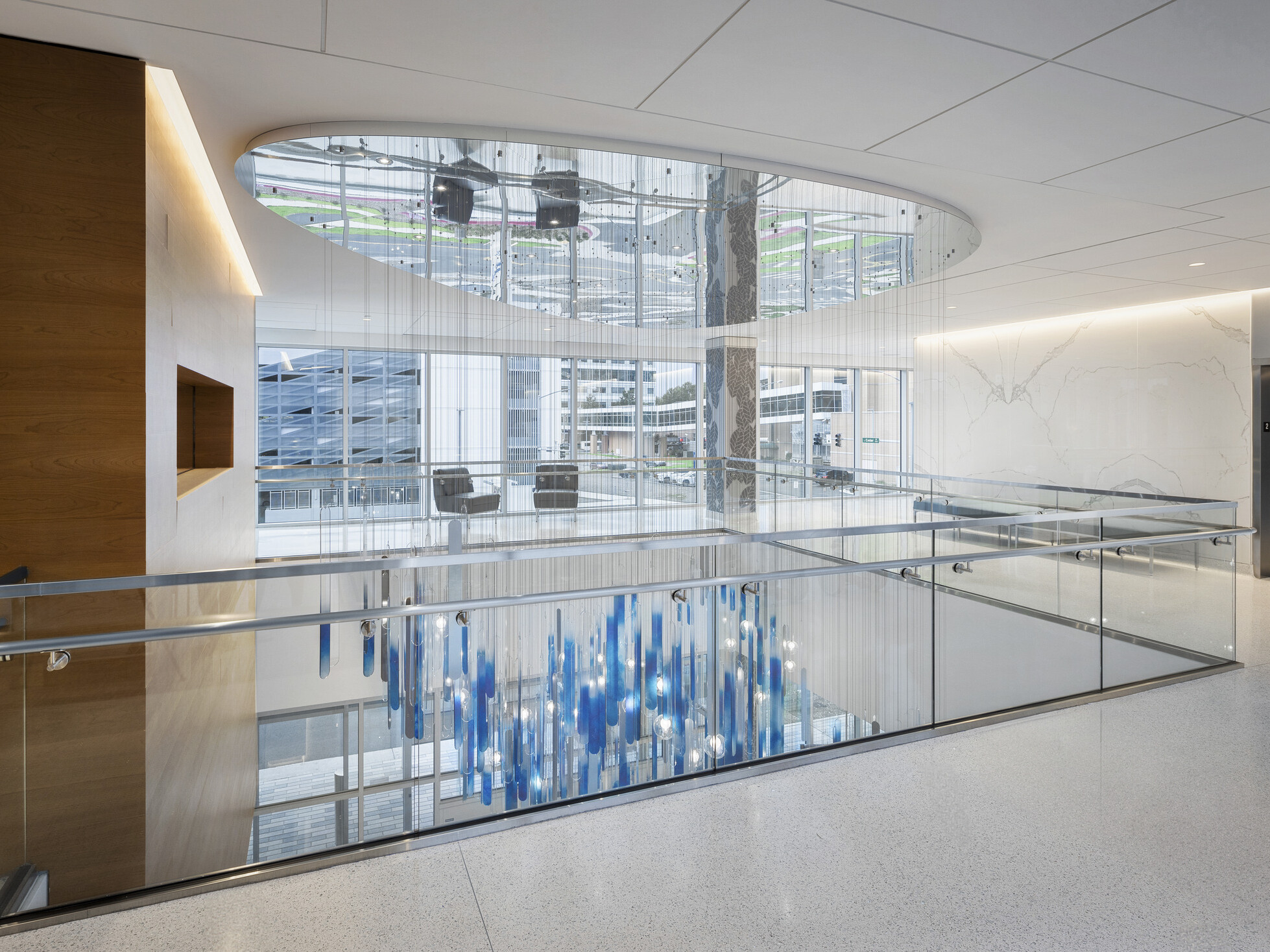 4 10
4 10 -
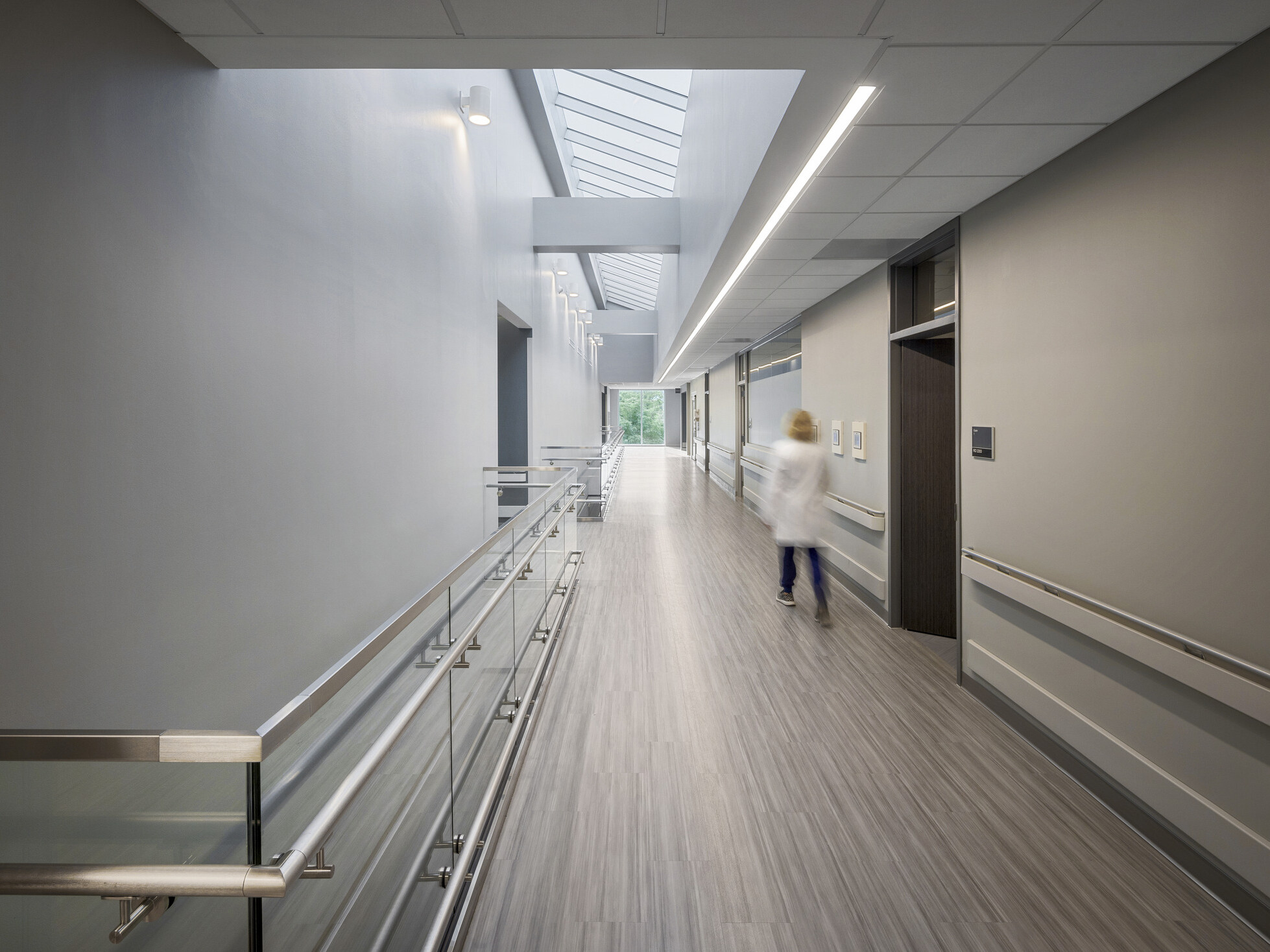 5 10
5 10 -
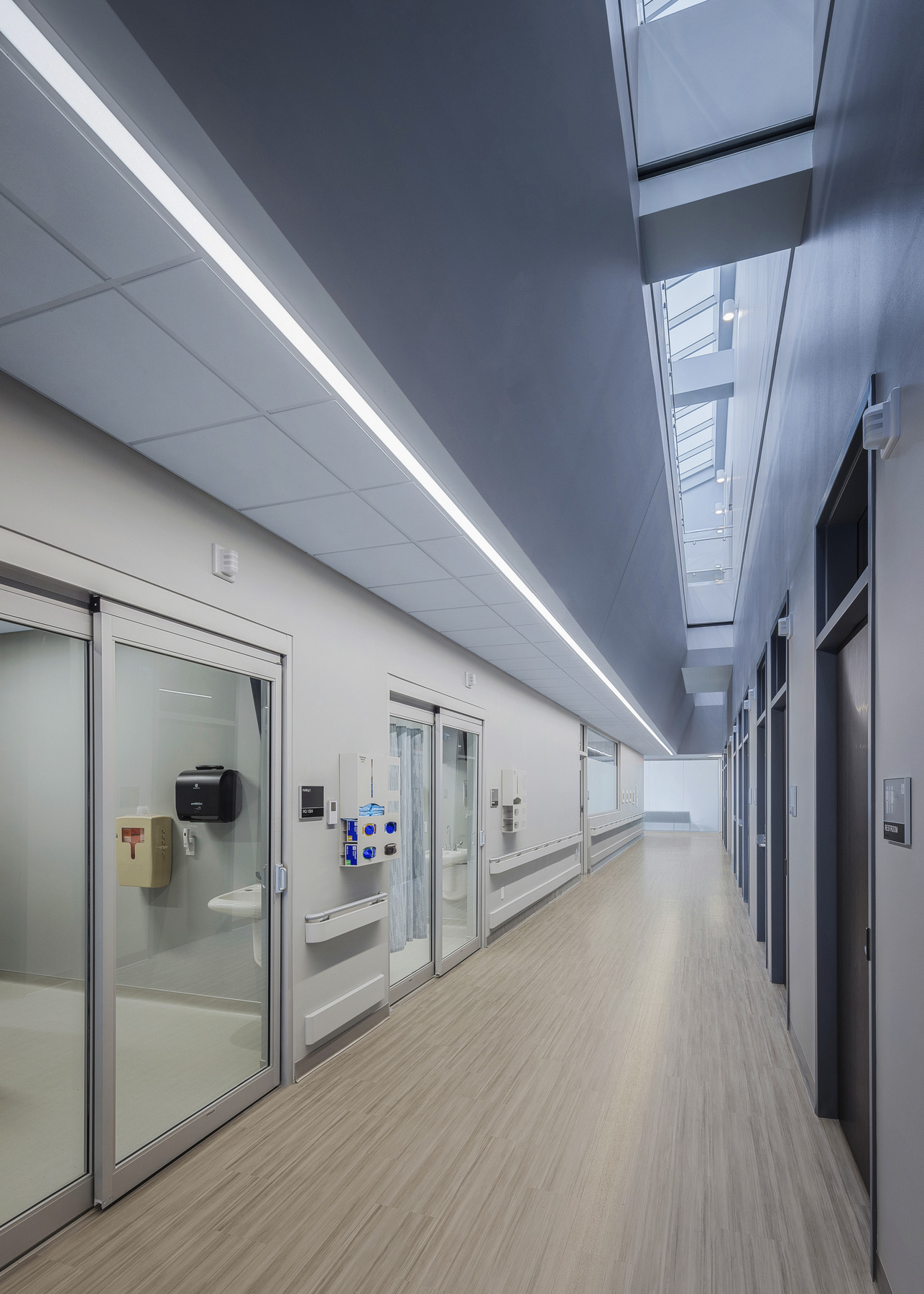 6 10
6 10 -
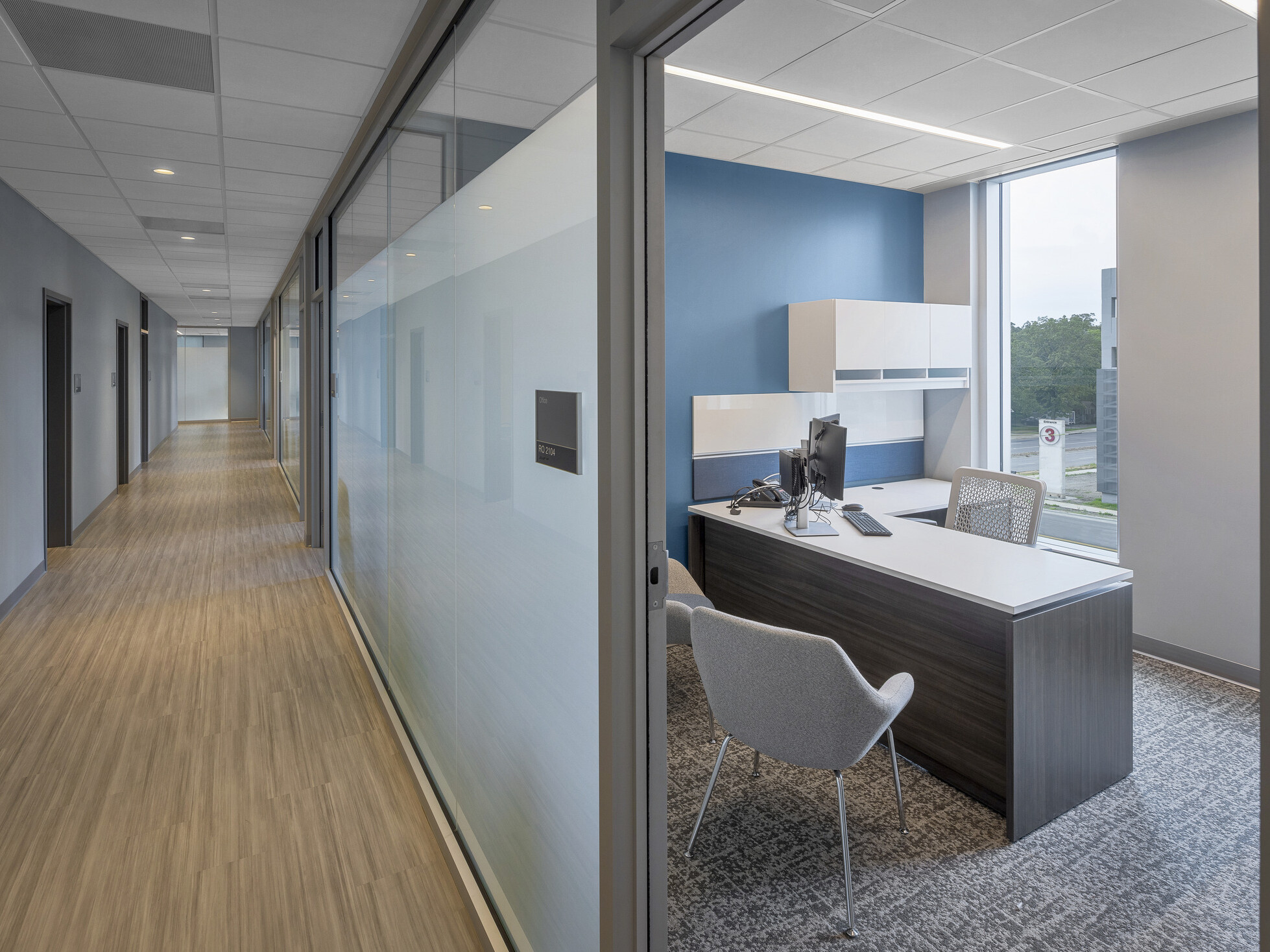 7 10
7 10 -
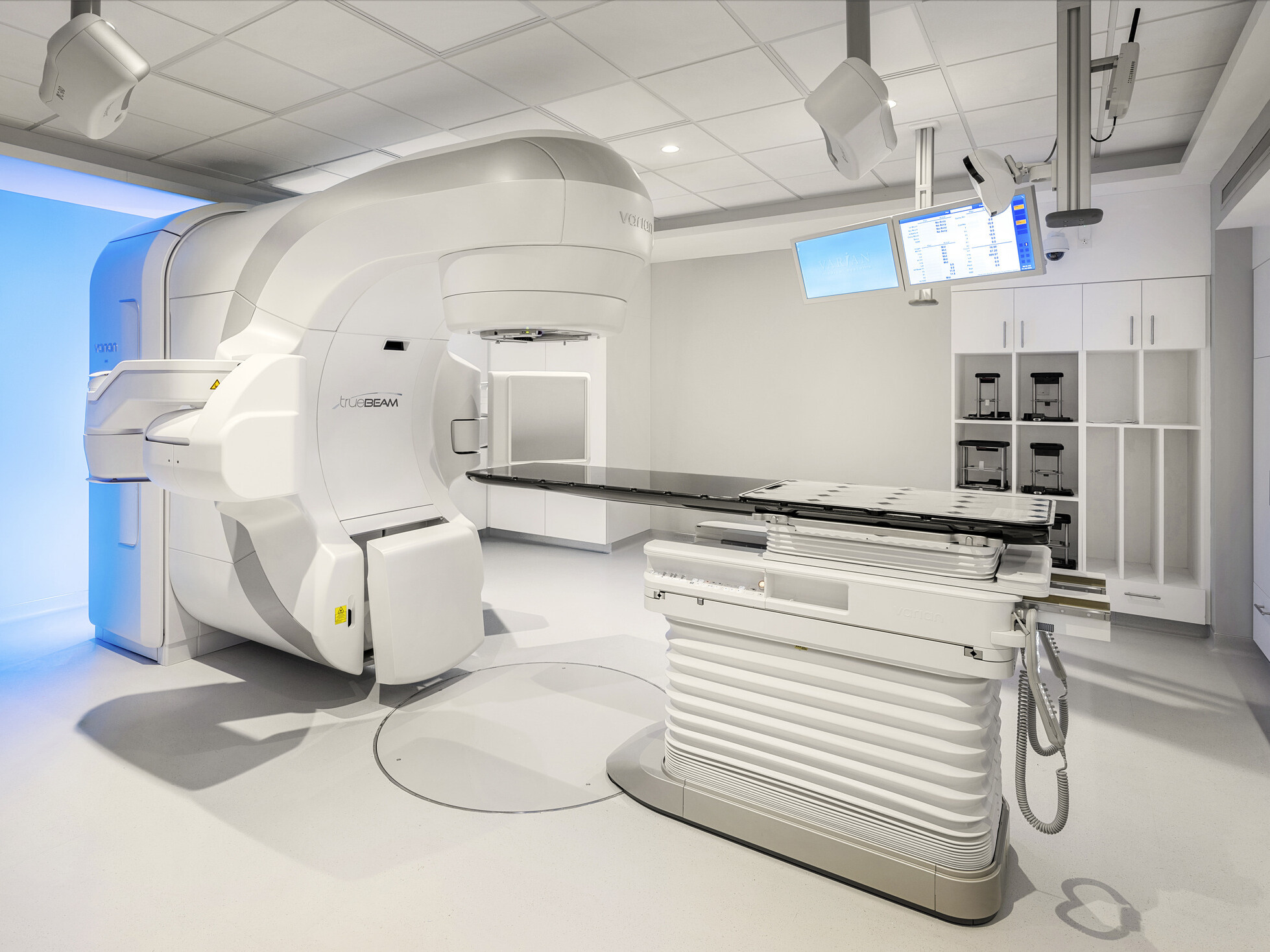 8 10
8 10 -
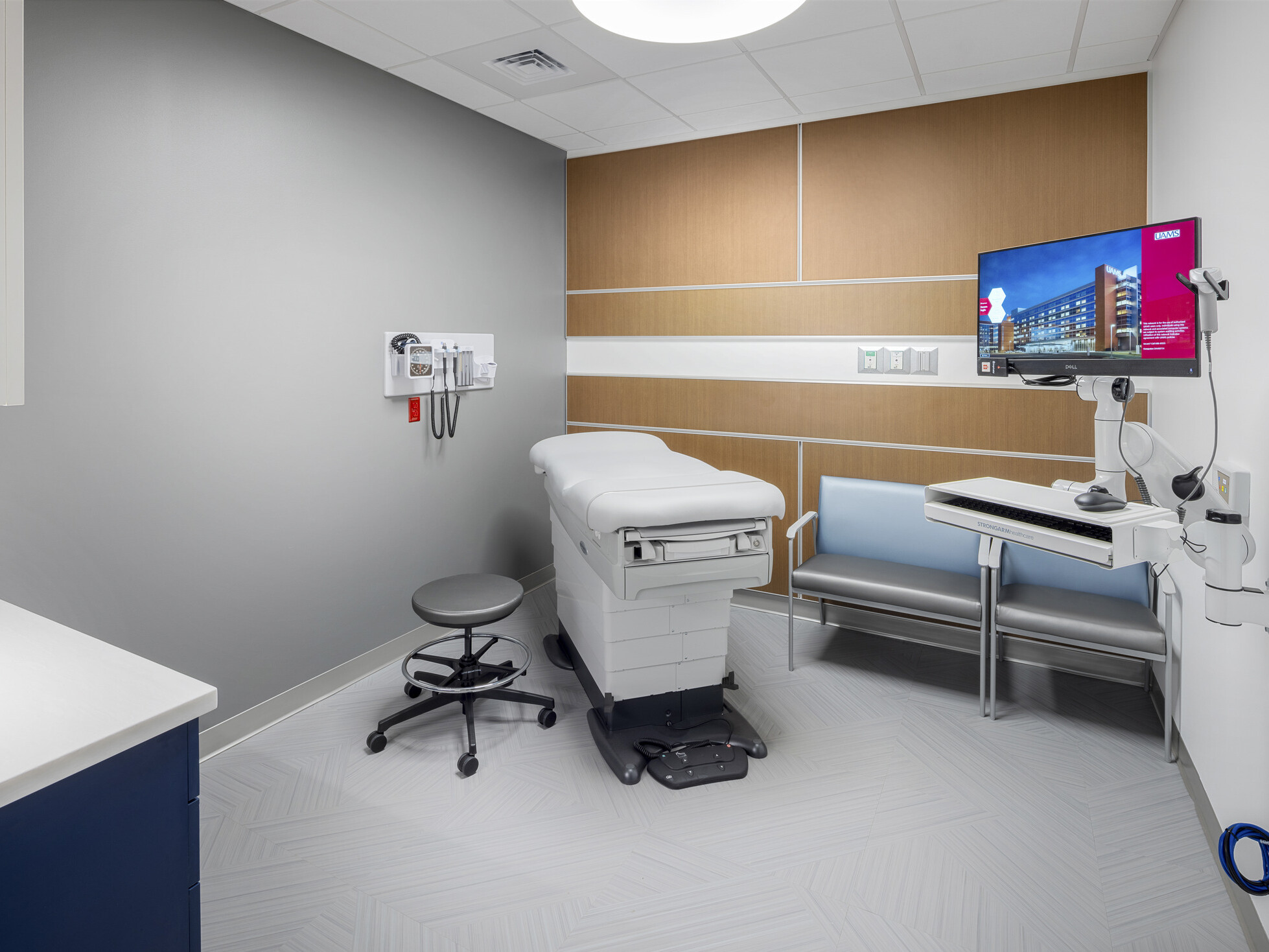 9 10
9 10 -
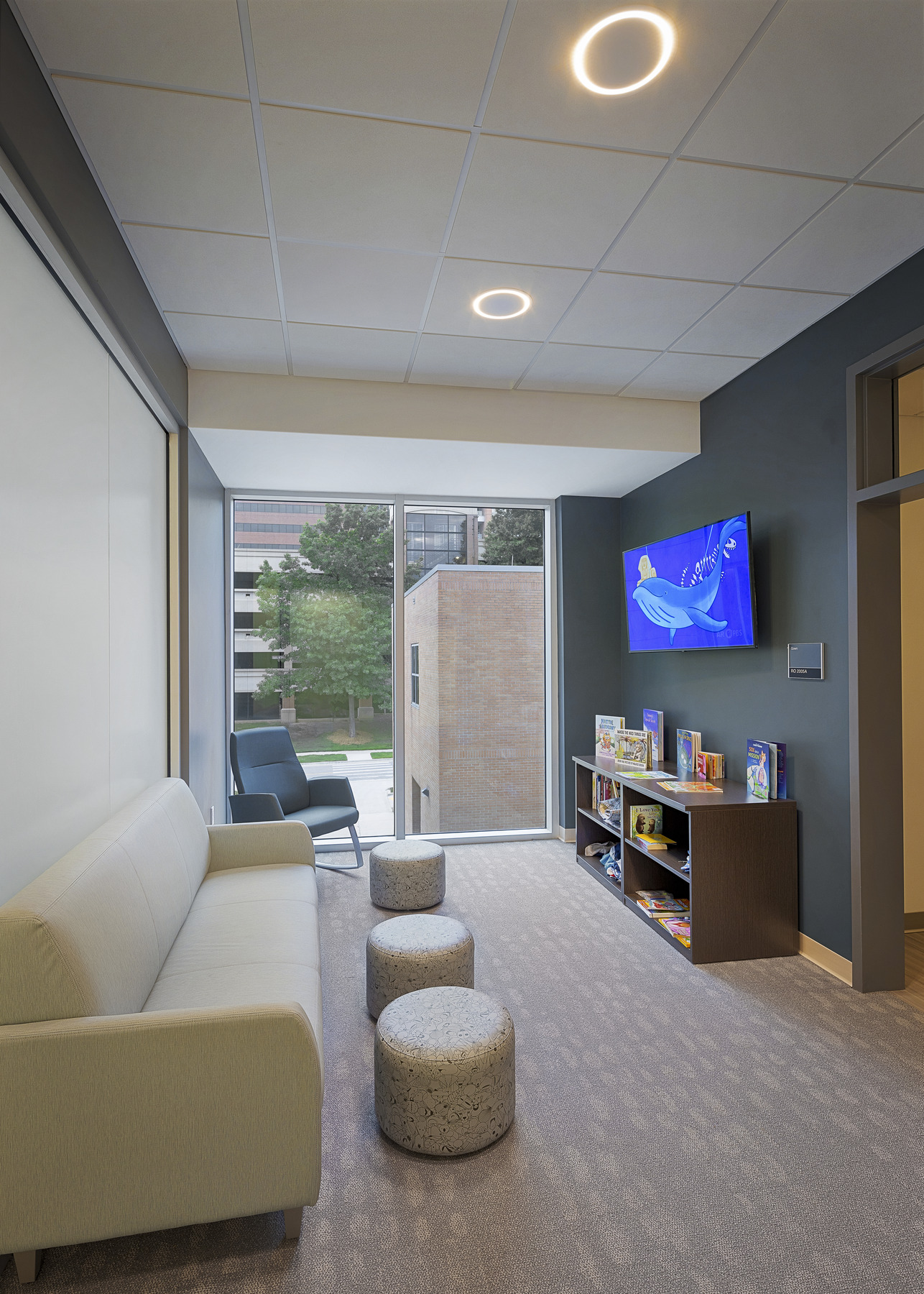 10 10Back to Start
10 10Back to Start
Explore More Projects
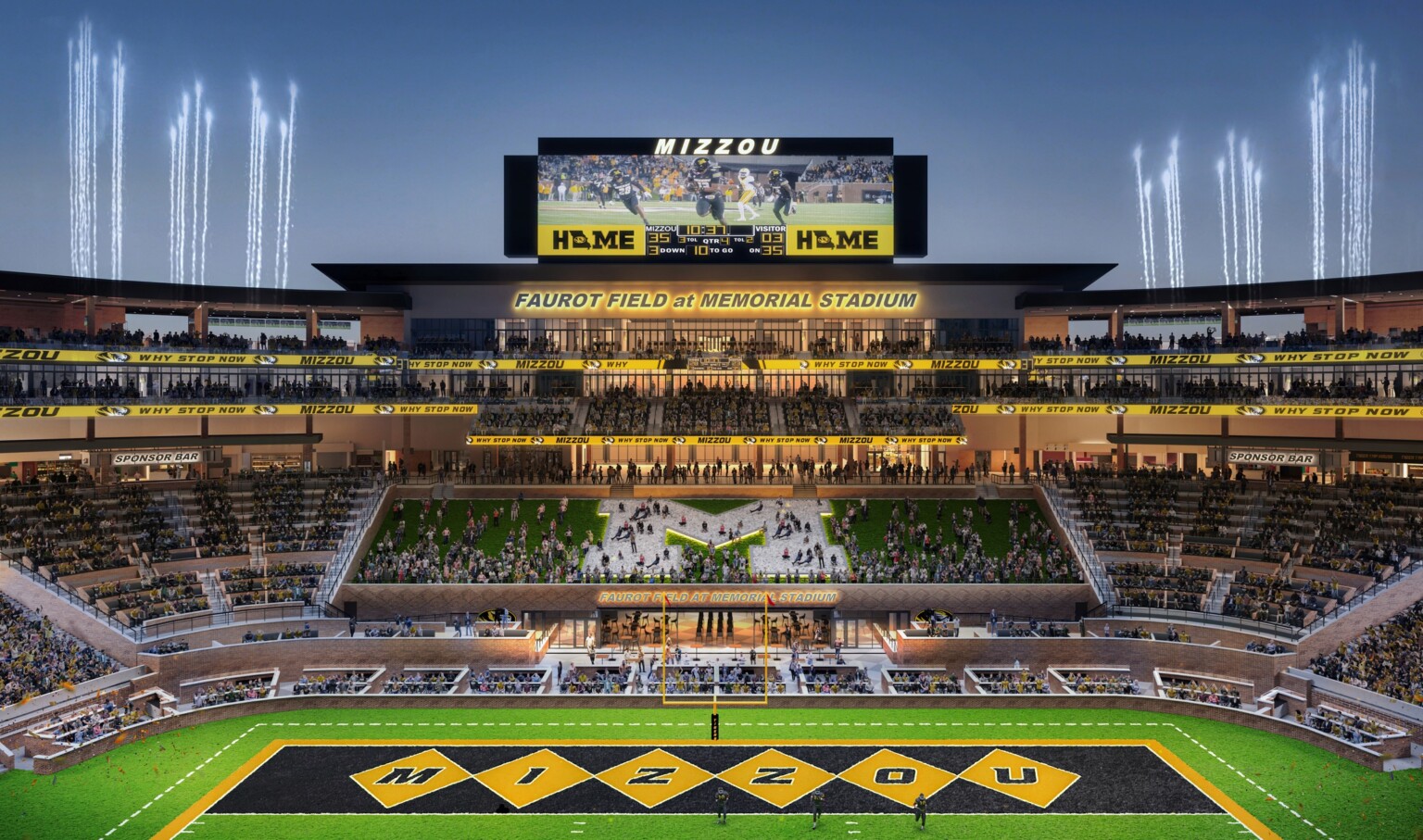
A Century of Tradition: Memorial Stadium’s Next Era
Memorial Stadium’s 100-year legacy lives on as our design transforms the North End Zone with modern amenities, premium seating, and the new Rock M Club – bringing fans closer to the action while honoring Mizzou’s rich tradition.
