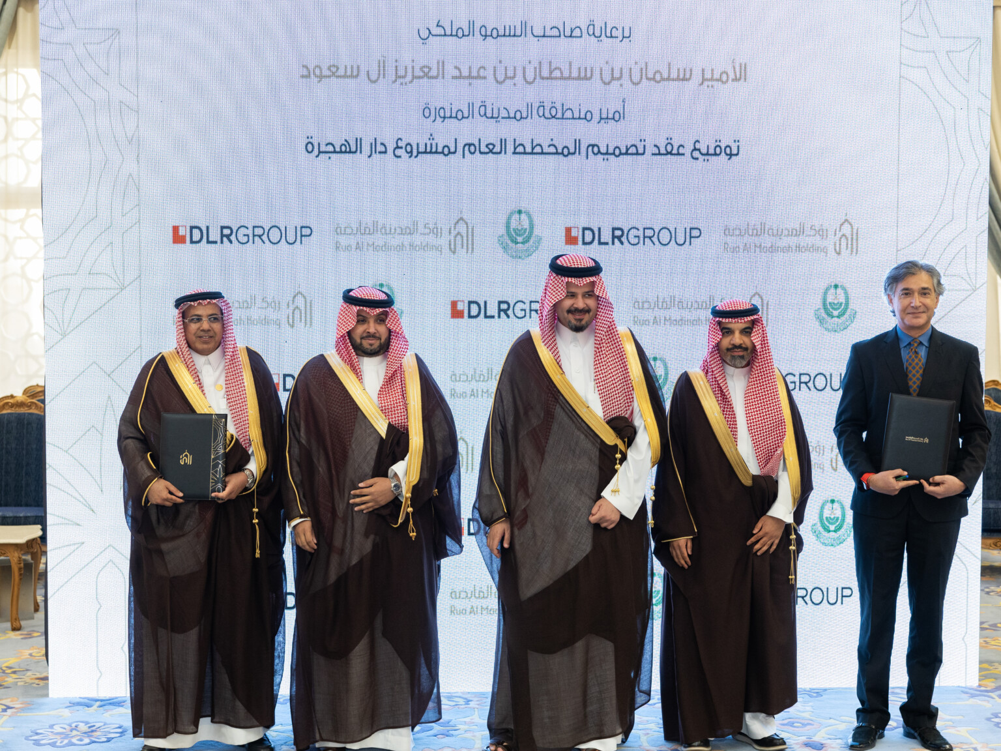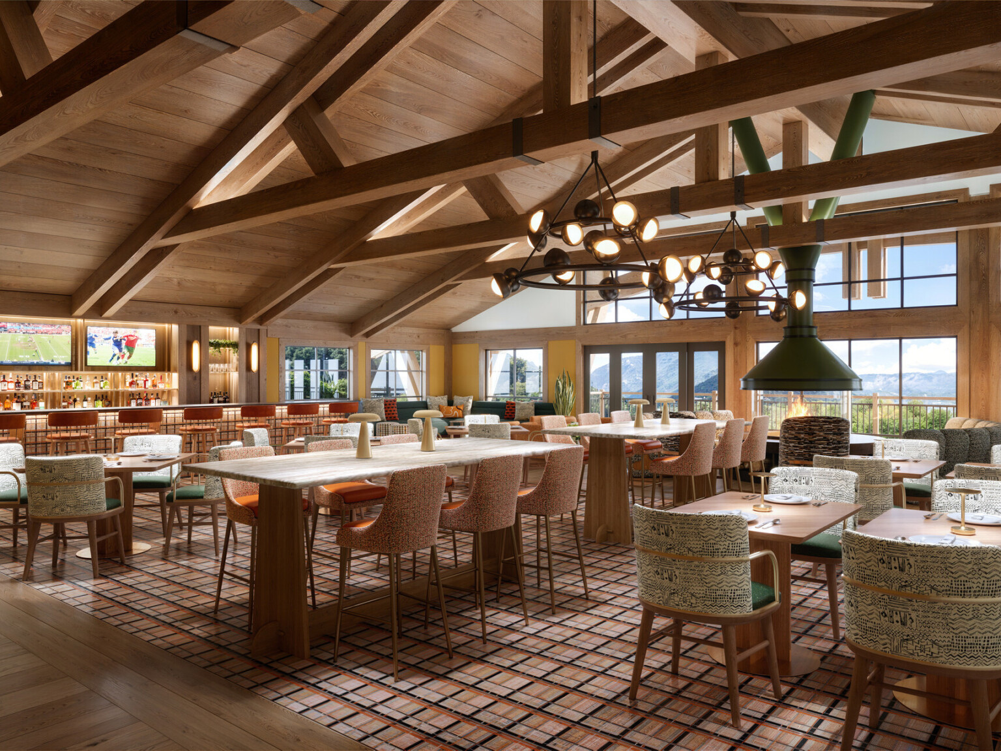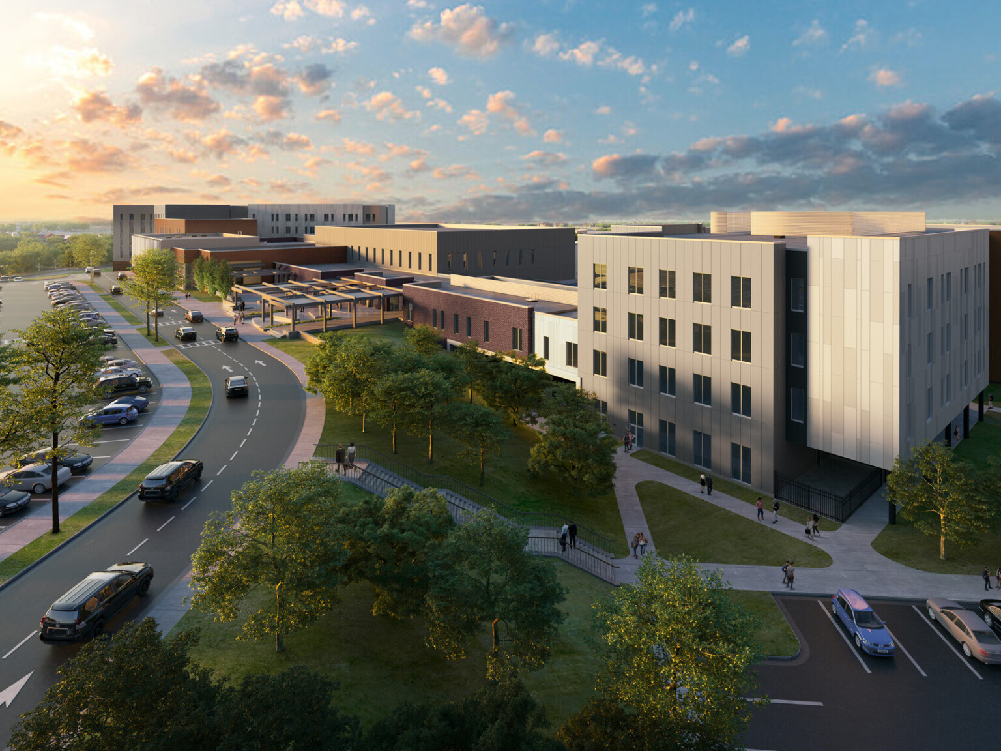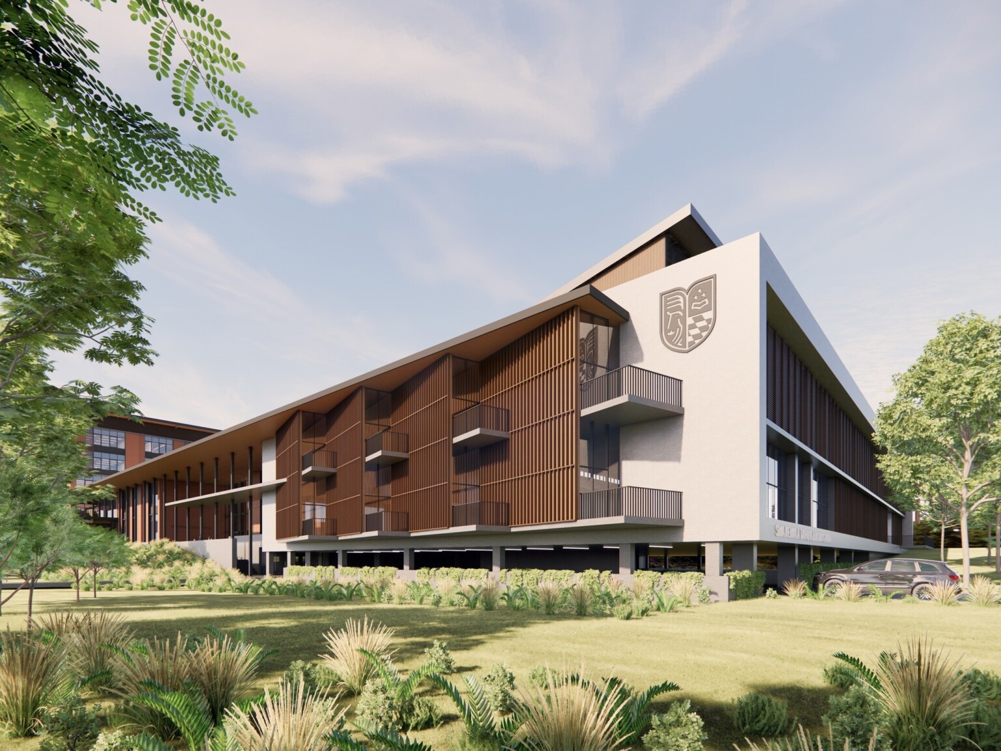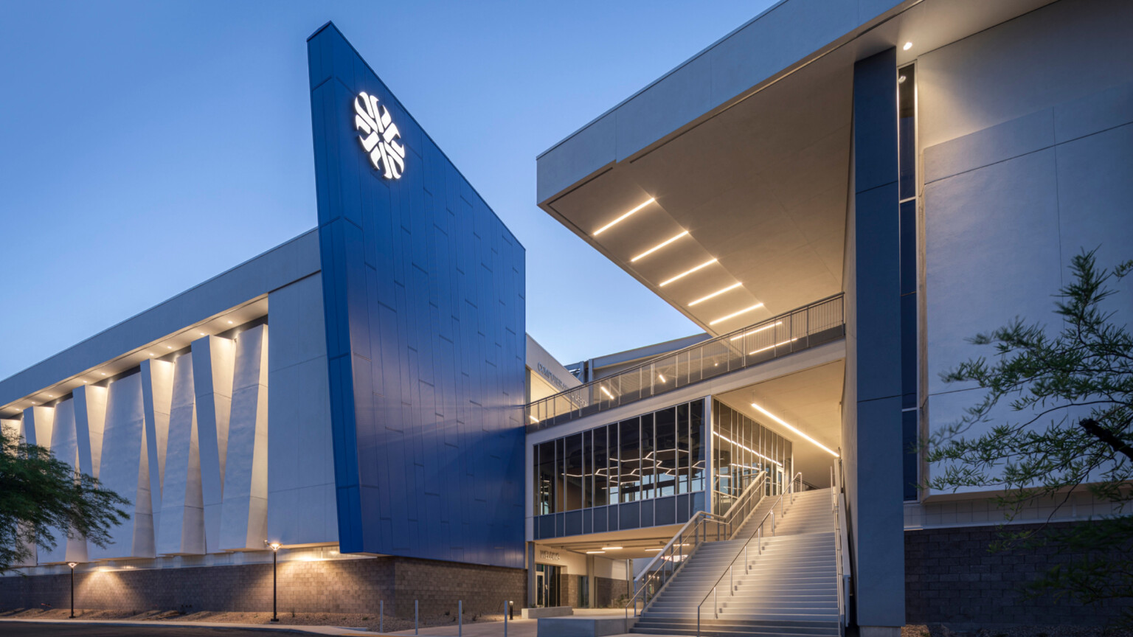
Pima Community College Cuts Ribbon on Advanced Manufacturing Building
(TUCSON, Ariz., October 27, 2023) – Since their opening in 1969, Pima Community College has been committed to affordable, comprehensive educational opportunities that meet the diverse needs of their students and community. Fifty years later, and in response to the shortage of qualified workers in local in-demand careers, PCC invested in a new Center of Excellence for Applied Technology at their downtown campus. This complex of academic and technical buildings offers transportation/logistics, advanced manufacturing, and infrastructure studies. The programs provide formal degree and certificate programs as well as short-term training opportunities. Students and faculty at PCC are now enjoying the newly opened Advanced Manufacturing Building. Designed by DLR Group as a part of the Center of Excellence for Applied Technology, this new facility will provide ample workspace in the fields of welding, machine tools, and more.
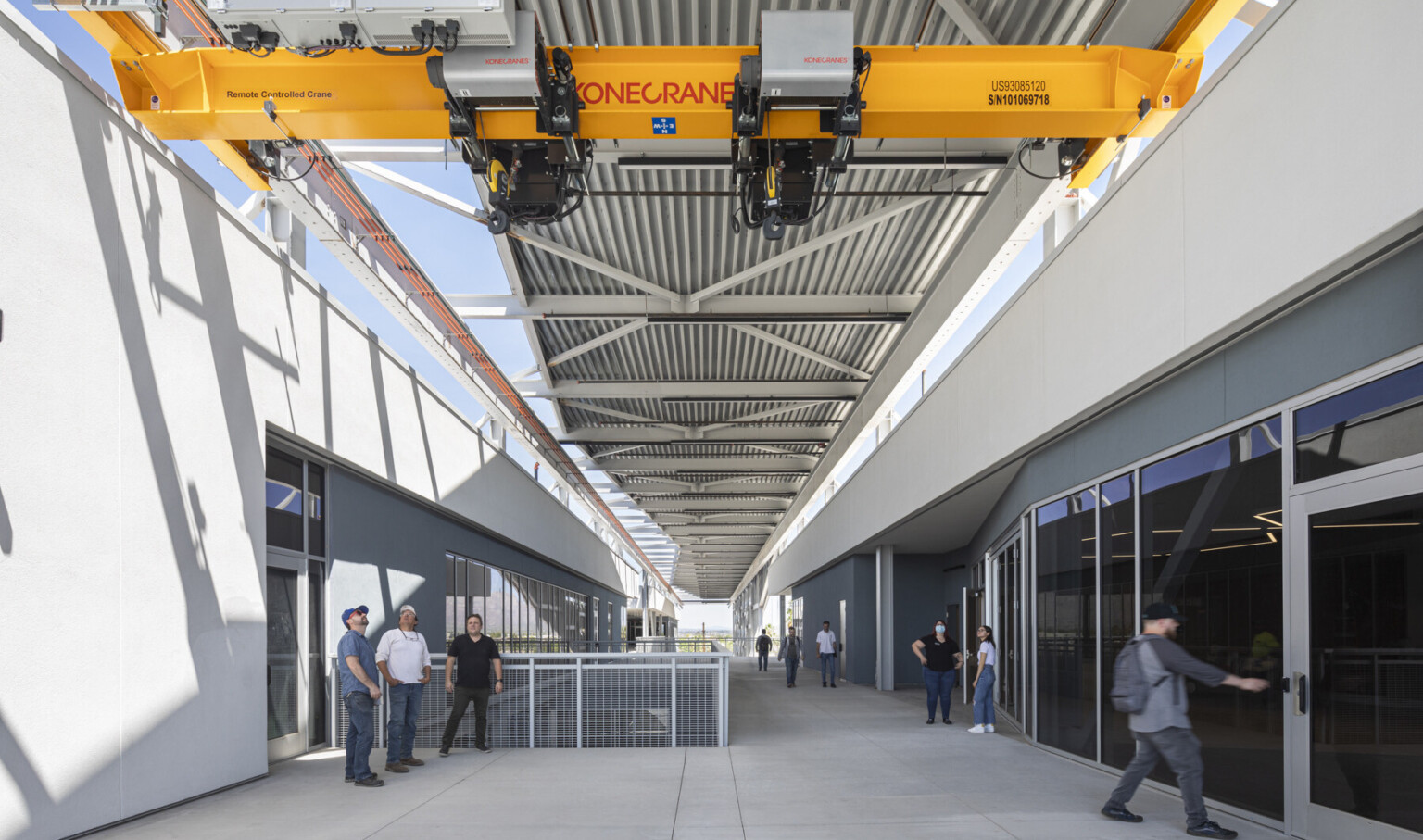
The first phase of the complex, the 43,000-SF Automotive Technology and Innovation Center opened in spring 2021. The 43,000-SF Transportation Center includes a total of 27 vehicle work bays including 10 EV-ready, 3 heavy transportation, 3 OEM labs, and space for testing and diagnosis of electrical vehicles. Additionally, the facility includes faculty offices, classrooms, a dynamometer room, and ample equipment storage.
The second phase, the 95,000-SF Advanced Manufacturing Building, includes the pathways of Welding, Machine Tools, Mechatronics, CAD Design, Manufacturing/Technology Incubator and Flexible Industry Training Lab, and administrative offices. A 3-story gantry crane, with 30,000 SF of outdoor learning spaces, serves to not only allow logistics of moving materials throughout the facility but also creates a unified connection between trades, allowing multiple pathways to work together.
The last phase will include a 45,000-SF Science and Technology building which will accommodate Building Construction Sciences and Workforce Development Pathways. The buildings include important sustainability features, such as natural ventilation, daylighting, and efficient mechanical systems. The facilities are designed to obtain LEED Silver certification.
The ribbon cutting for the Advanced Manufacturing Building took place on May 5, 2023. DLR Group provided architecture, interior design, electrical engineering, structural engineering, information technology, acoustics, and education technology services.


