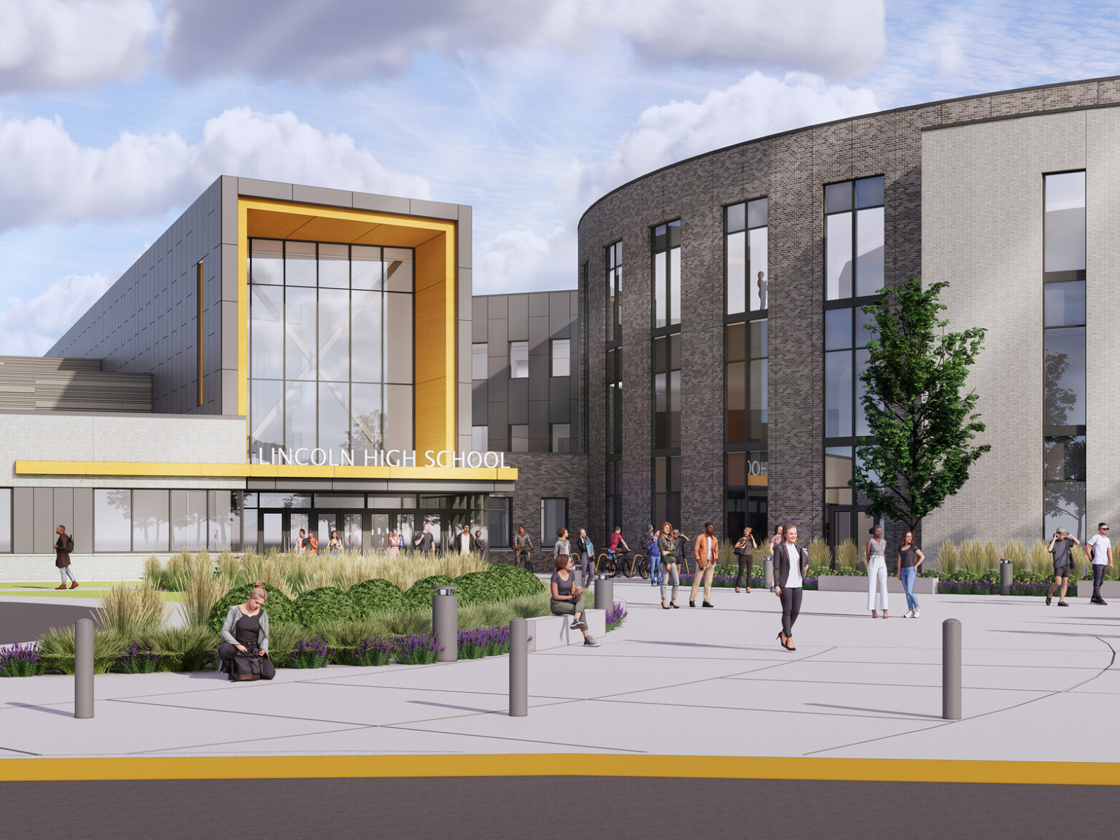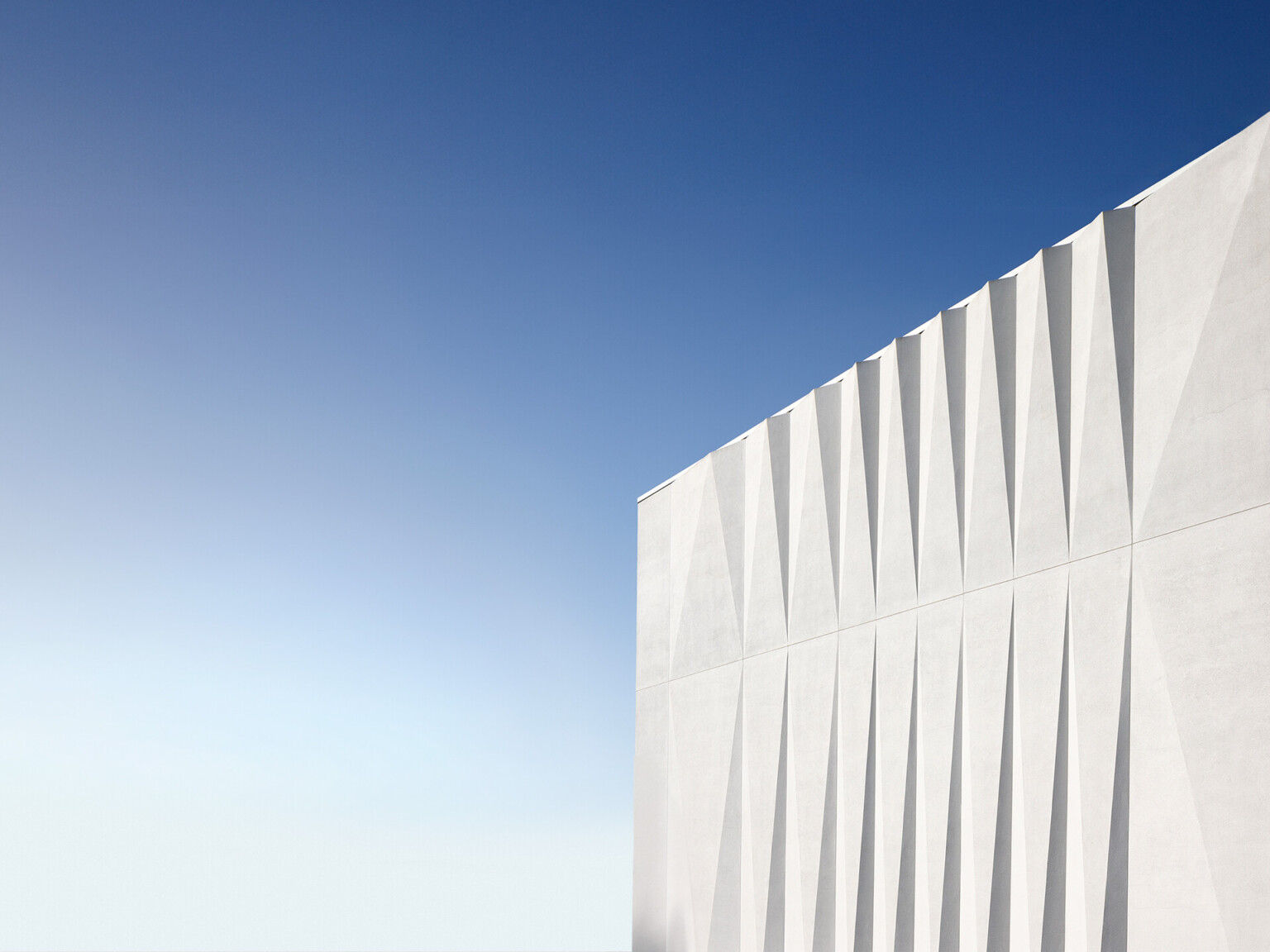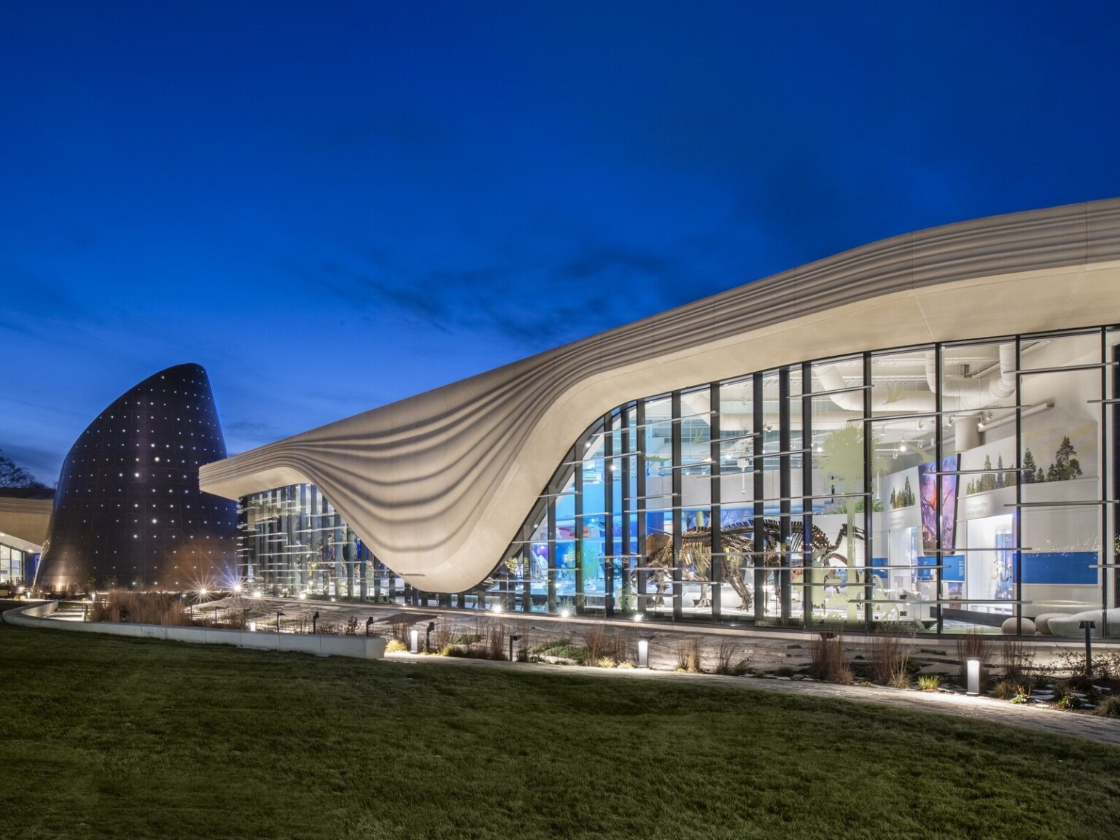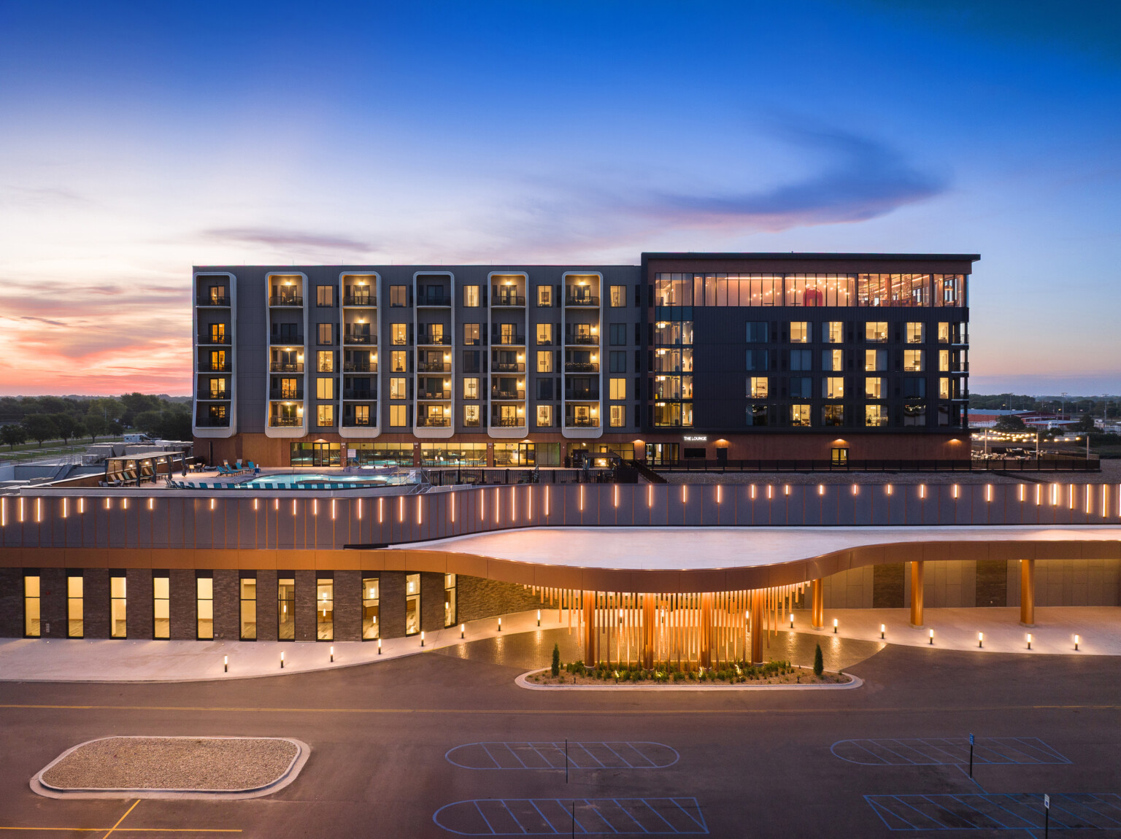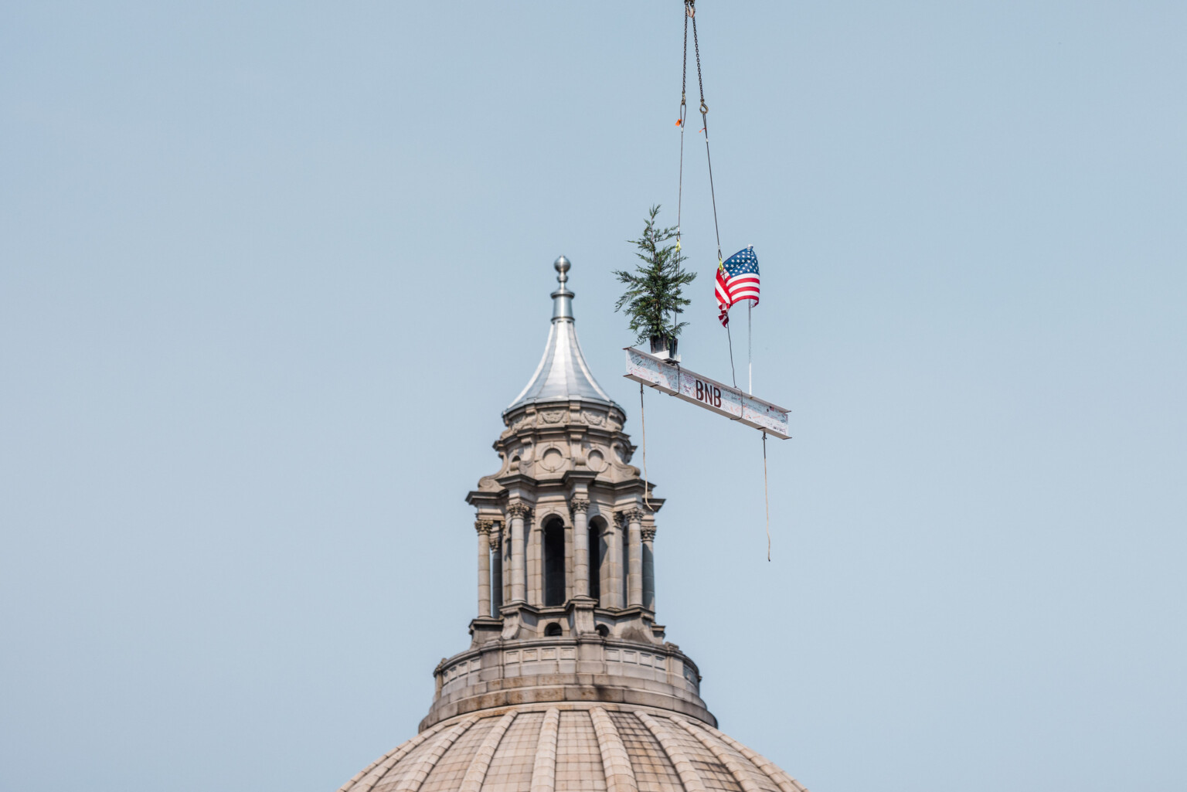
Historic Pritchard Building Celebrates Topping Out at Washington State Capitol
(Olympia, Wash., Sept. 22, 2025) – The global integrated design firm DLR Group and general contractor BNBuilders announced the topping out of the Joel Pritchard Building on the Washington State Capitol Campus, marking a major milestone in the rehabilitation and expansion of this midcentury modern landmark.
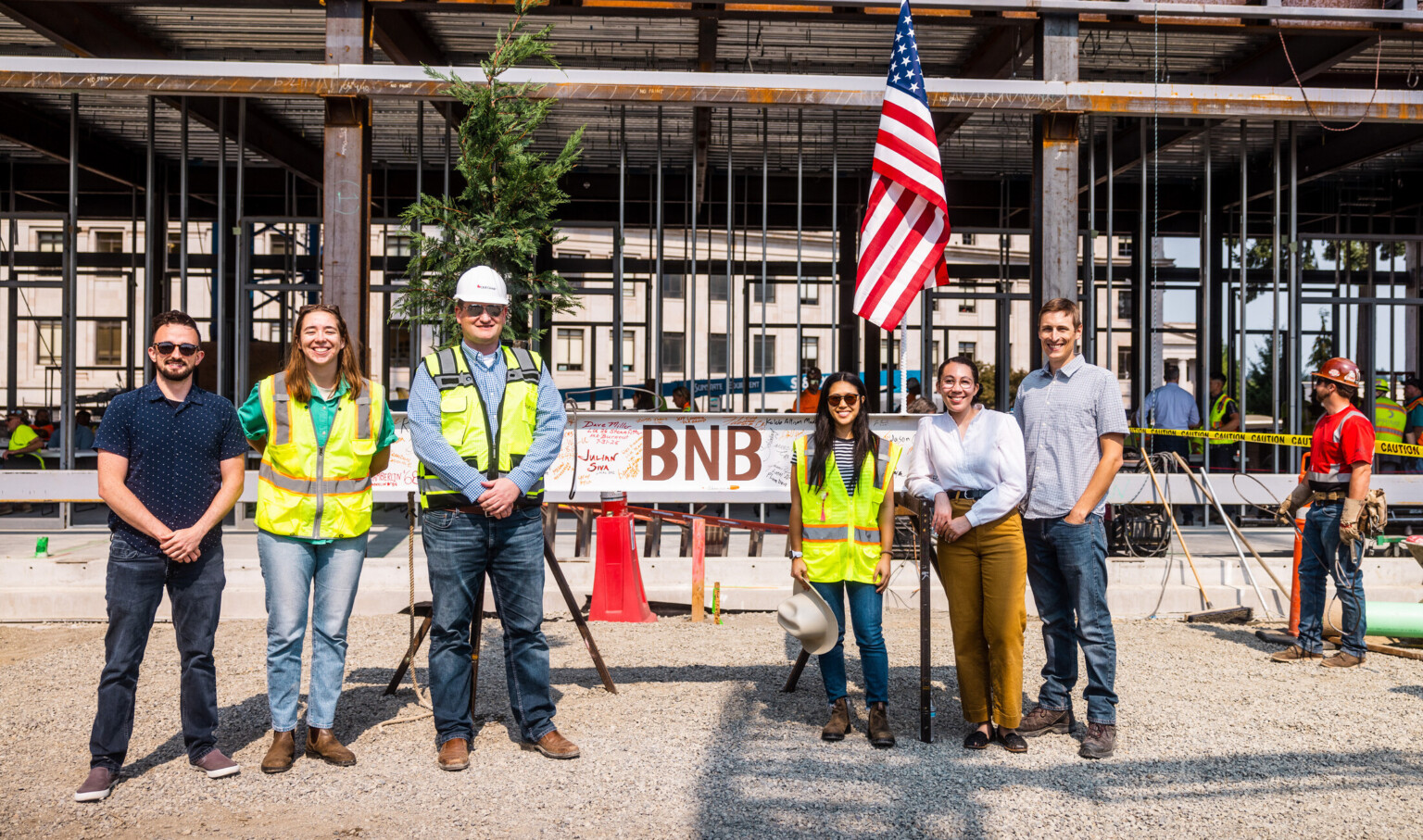
Topping out, a long-standing tradition in the construction industry, marks the placement of the final structural beam and signifies the transition from structural work to interior build-out. For the design and construction team, this moment represents a major achievement in schedule, safety, and collaboration on a complex project that blends historic preservation with modern construction techniques.
“Topping out is an important milestone on a complex project like this,” said Matt Lubbers, project executive at BNBuilders. “Balancing historic preservation with seismic, mechanical, and sustainability upgrades has required innovative solutions and a strong partnership with the project team, and we’re proud of the progress we’ve achieved together.”
Originally designed by architect Paul Thiry and completed in 1958, Pritchard is listed on the National Register of Historic Places. The project transforms the former state library, situated to the south of the Legislative Building, into a modern, sustainable workplace for the House of Representatives and its legislative staff. The 77,000-SF project includes a 58,591-SF expansion, seismic and MEP upgrades, hillside stabilization, and a new Glass Fiber Reinforced Concrete panel system for energy efficiency.
The revitalized building will feature daylit workspaces, a new café, and a public hearing room, preserving the structure’s architectural legacy while meeting the needs of a 21st-century legislature. The project is targeting LEED Gold certification and Net Zero readiness, reflecting Washington’s commitment to sustainability and civic stewardship.






