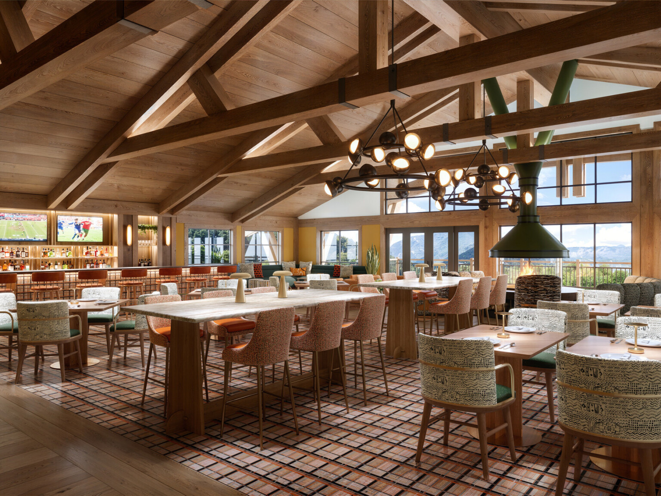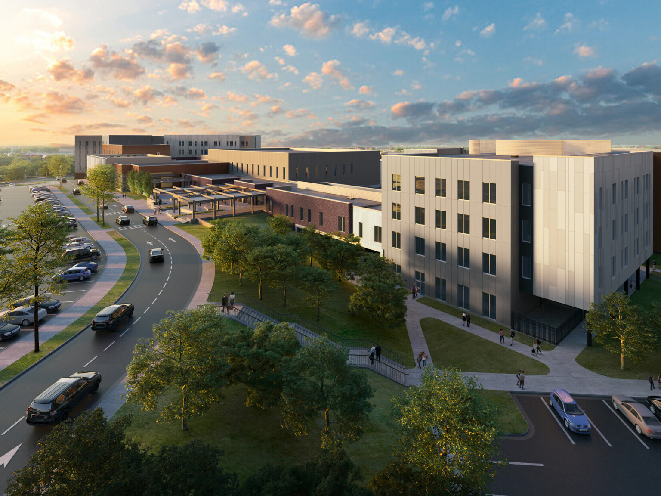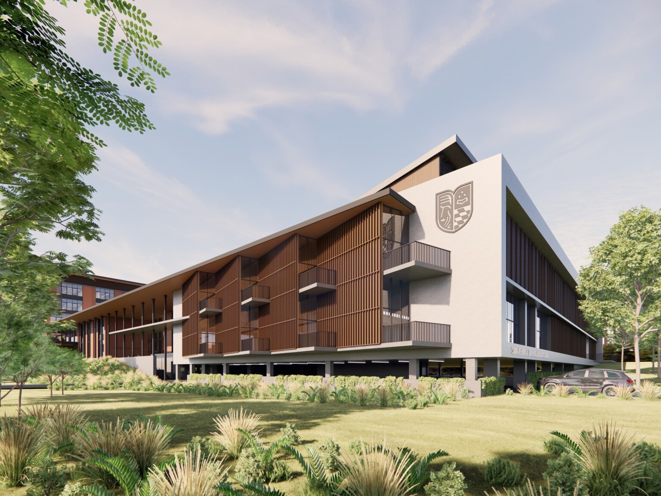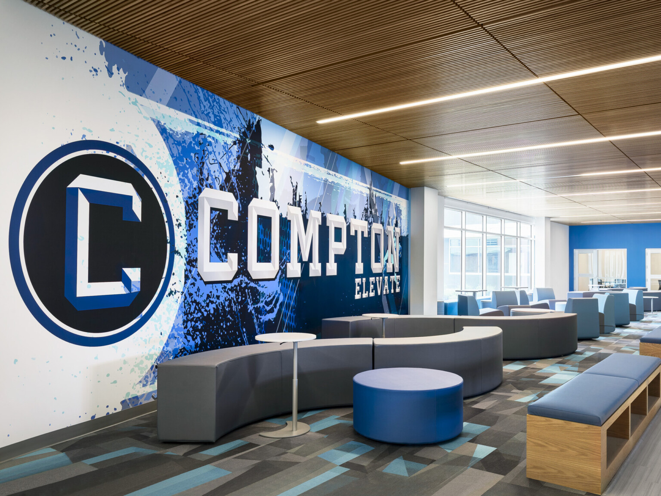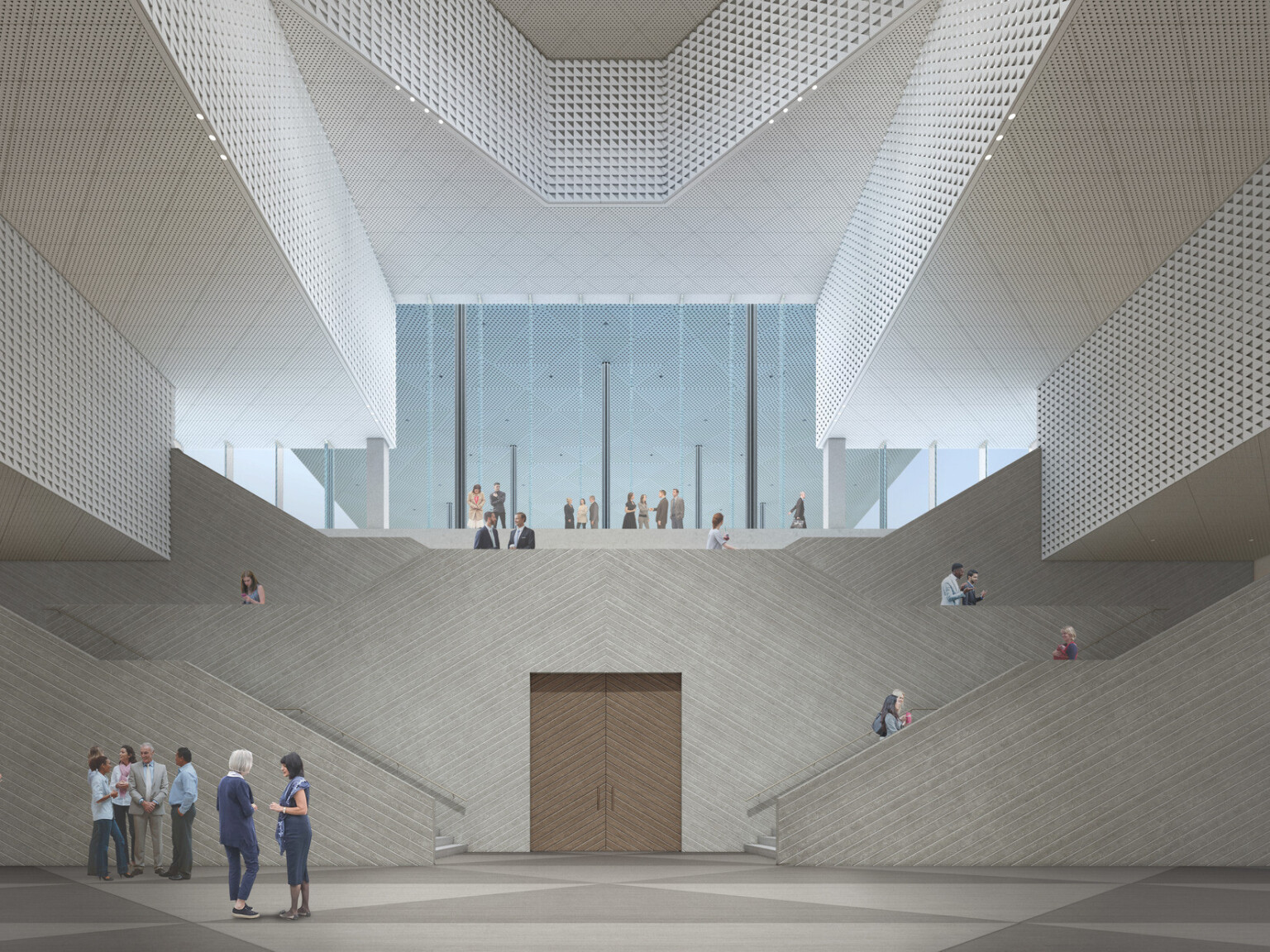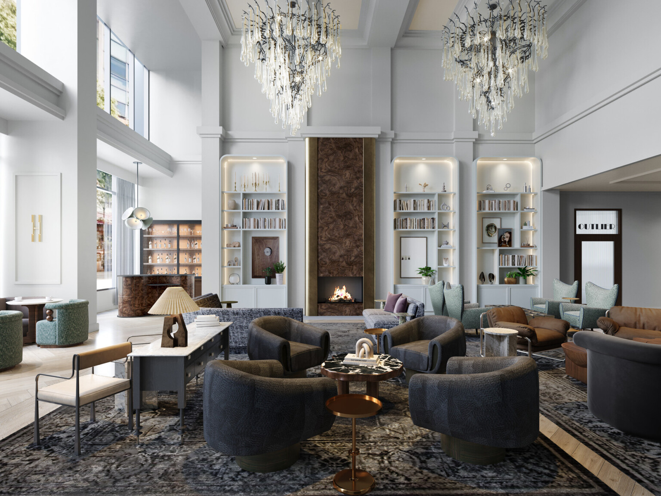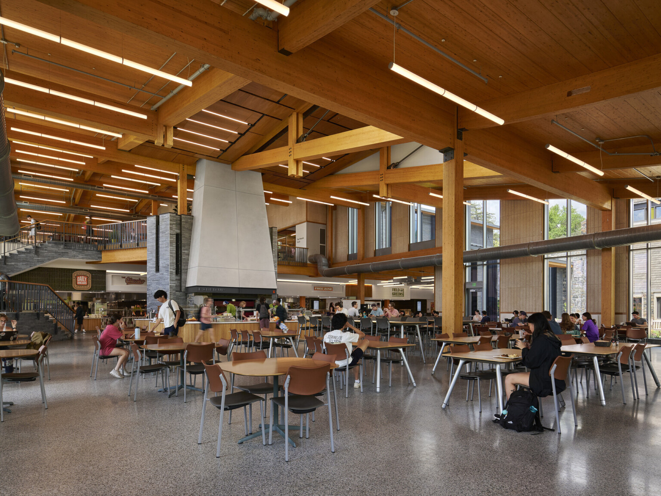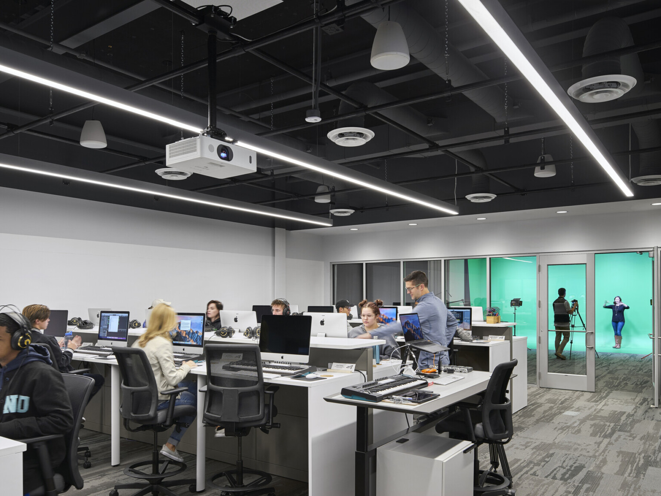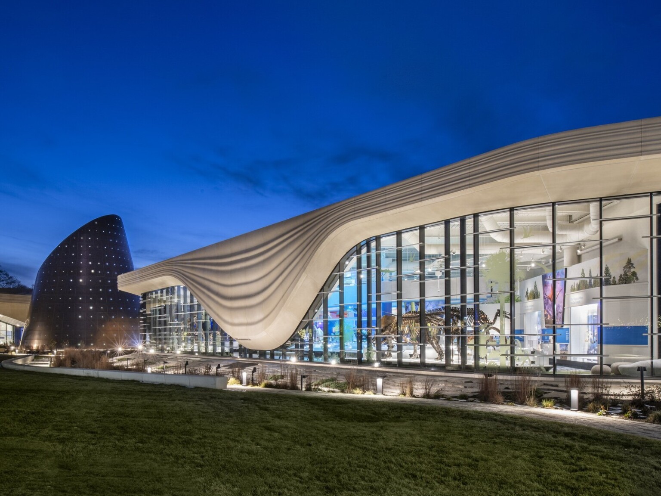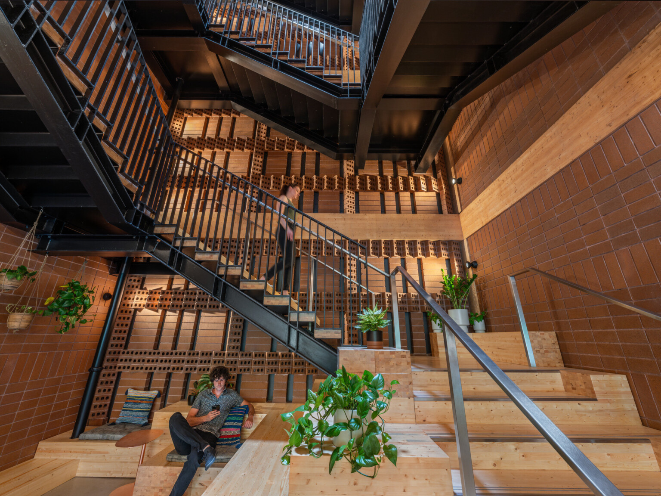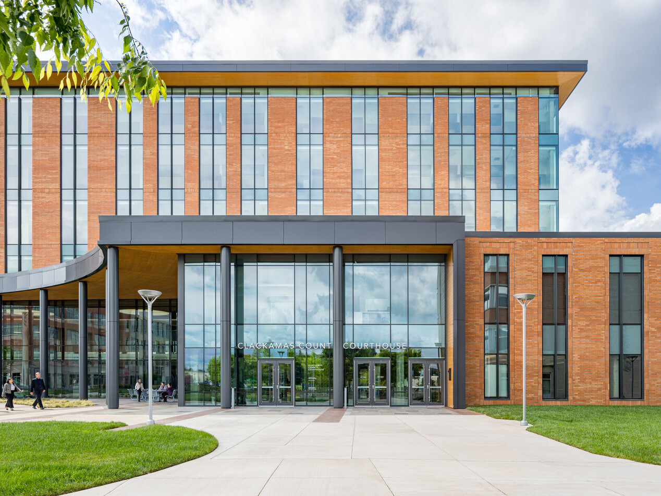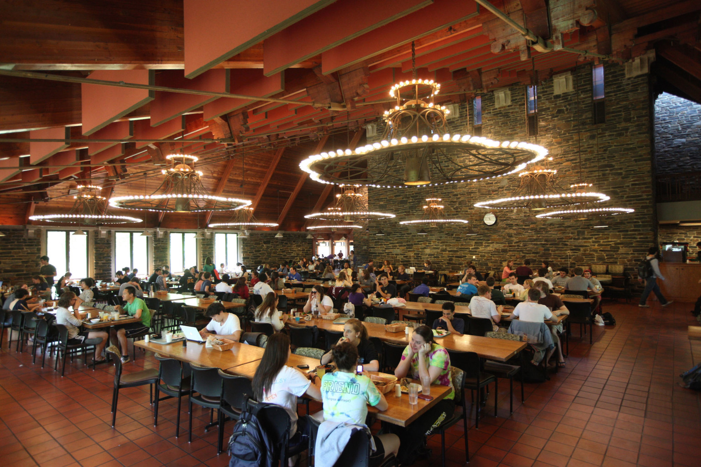
Swarthmore College Selects DLR Group to Design New Dining Hall and Community Commons
Swarthmore College has selected our firm to transform the existing Sharples Dining Hall into a community commons, and to design a new dining hall. Built in 1964, Sharples Dining Hall is a campus landmark that has played a significant role in shaping the student experience on campus for decades. However, the beloved facility has become too small to comfortably house the student body.
Located 11 miles southwest of Philadelphia, Swarthmore College is the number three ranked national liberal arts colleges in the 2019 U.S. News & World Report Best Colleges rankings.
“We are deeply honored to be selected as the college’s design partner to transform campus life. This project touches every individual on campus and reflects the institution’s culture of embracing sustainability, diversity, and inclusiveness at its very core,” says Global Higher Education Leader Stu Rothenberger, AIA. “We look forward to engaging and collaborating with the entire campus community to explore what is possible as we push the boundaries of sustainable design. Together, we will define a program that embodies Swarthmore College, and create a project that will serve the institution for decades to come.”
By converting the existing dining hall into a community commons space, we will create enhanced opportunities for socialization to encourage community-building among students, staff, and faculty. Our design will respect the historic character while elevating student life for future generations. A diverse range of spaces will be available for multiple uses, from individual study to small group or large team activities, and integrated technology will allow for continuous connectivity throughout the building.
The new 800-to-900 seat dining hall, which will be designed with input from students, faculty, and staff, will offer a modern culinary experience. Together, the new dining hall and community commons will serve as a hub of activity and a cornerstone for social gathering on campus.
Our firm will execute a comprehensive, 360-degree-view engagement process to ensure all stakeholders have a voice in the project. The process includes campus immersion by the planning and design team via student, faculty, staff, and administration interviews; student focus groups; town hall meetings; and campus workshops.
In addition, we will research and explore various sustainable design options to meet the College’s desire for a net zero solution, including energy reduction and production. Swarthmore’s existing 425-acre arboretum campus, which features rolling lawns, a creek, wooded hills, and hiking trails, will also influence the final design. We will use complementary materials and preserve the natural landscape surrounding the facilities.
The project is funded in large part by a 2013 gift from Giles “Gil” Kemp, Swarthmore College Class of 1972, and Barbara Guss. Design work begins immediately and construction will be completed in two phases. Construction is scheduled to begin in summer 2020 with a grand opening in fall 2022.

