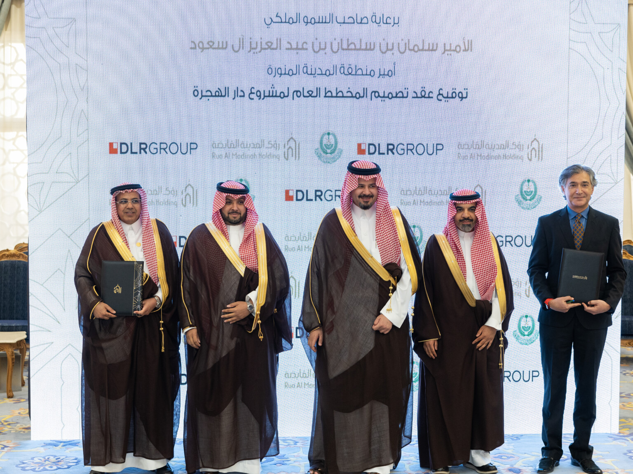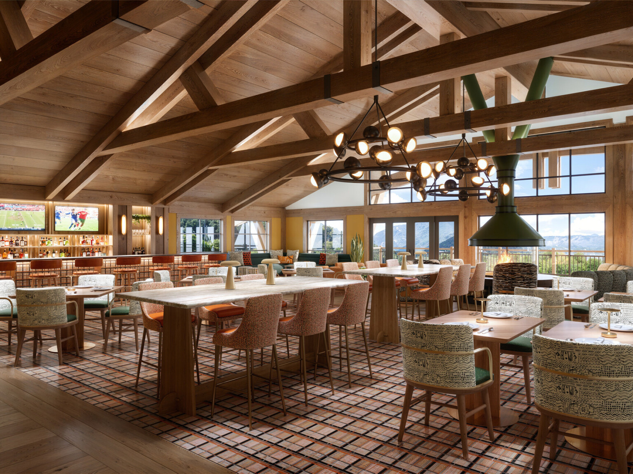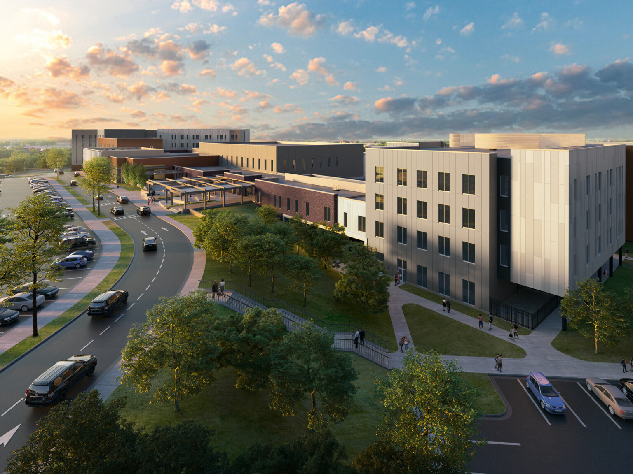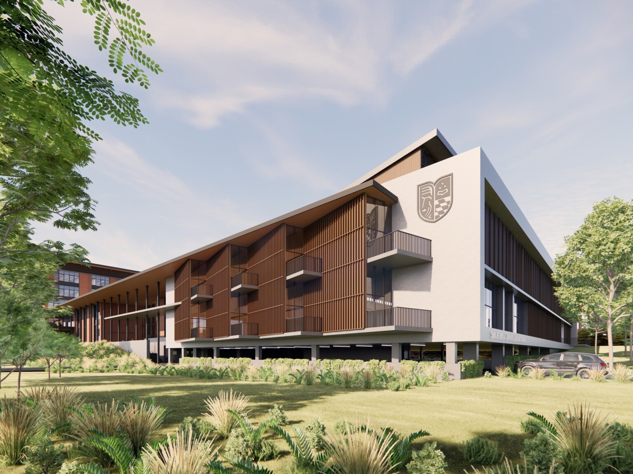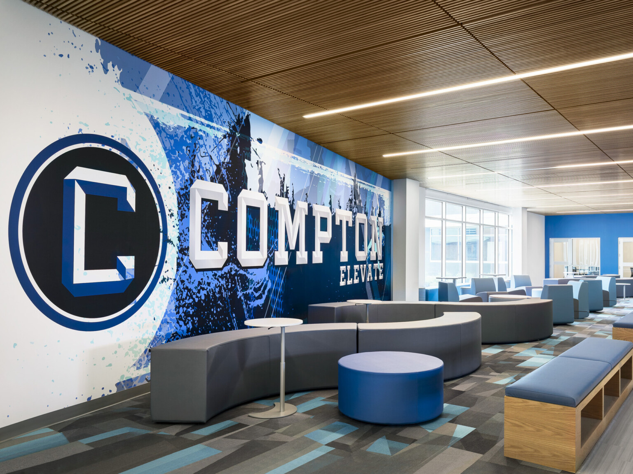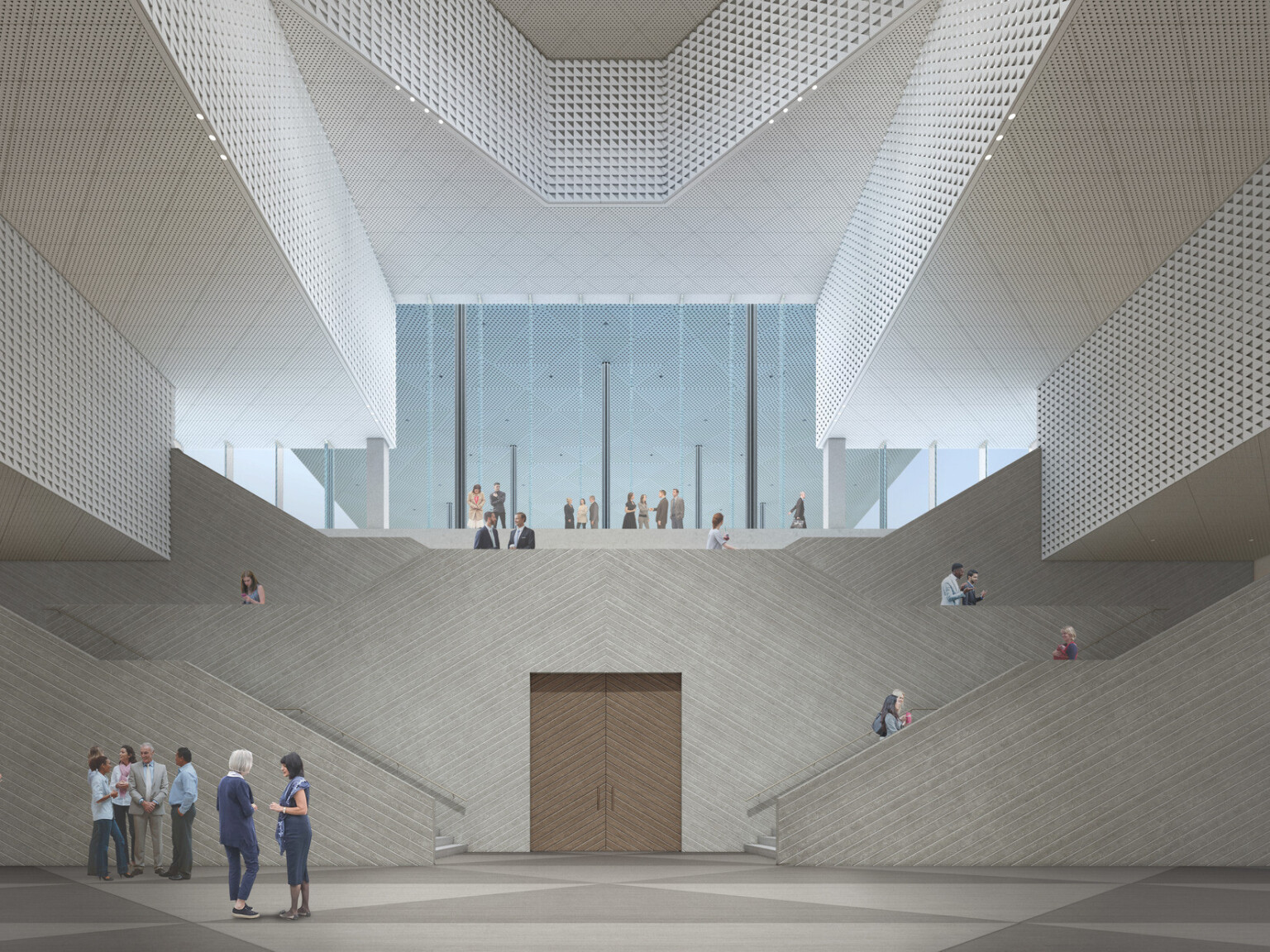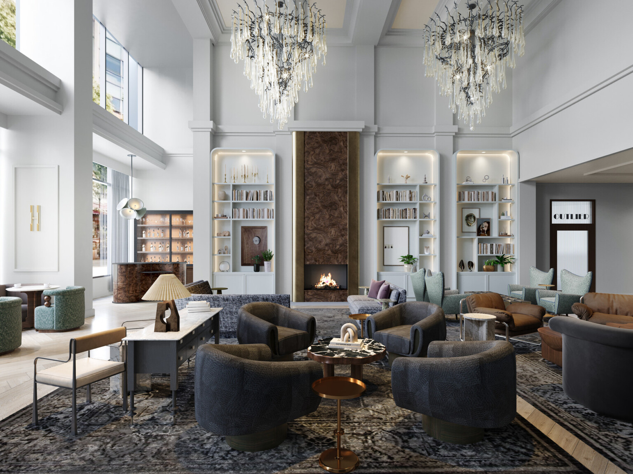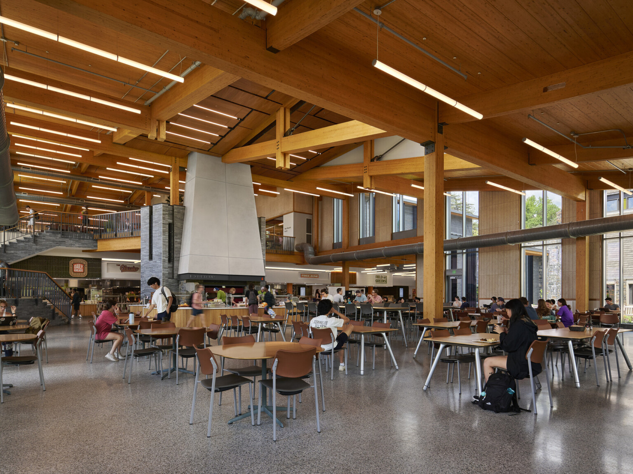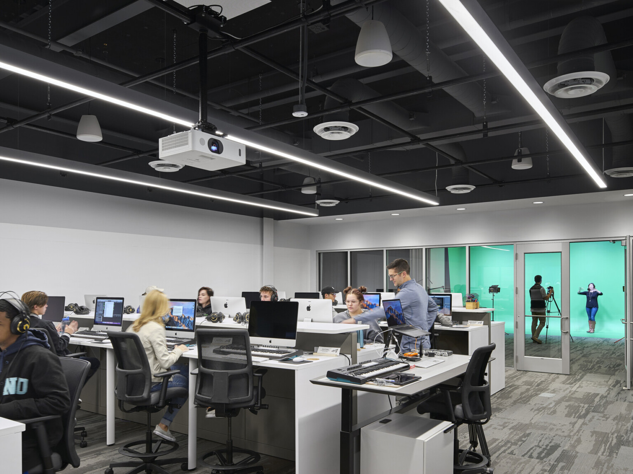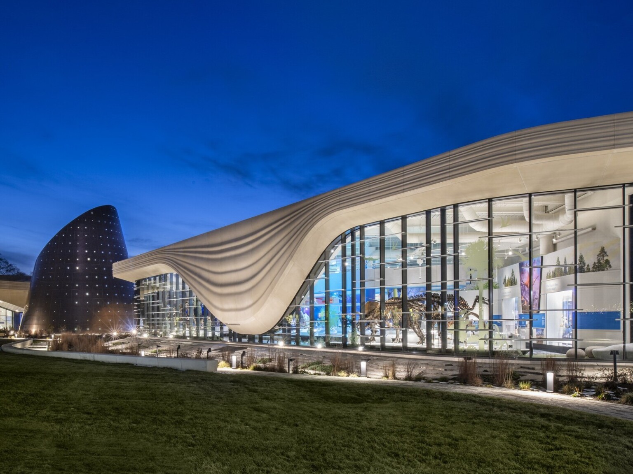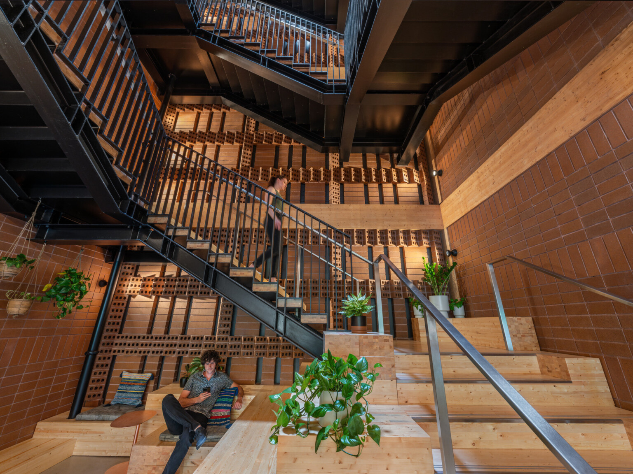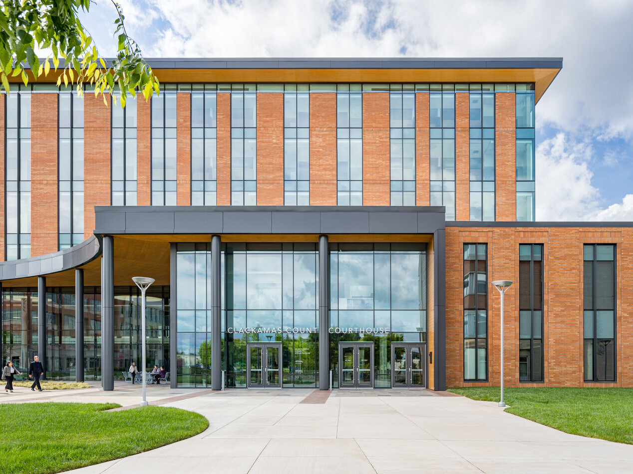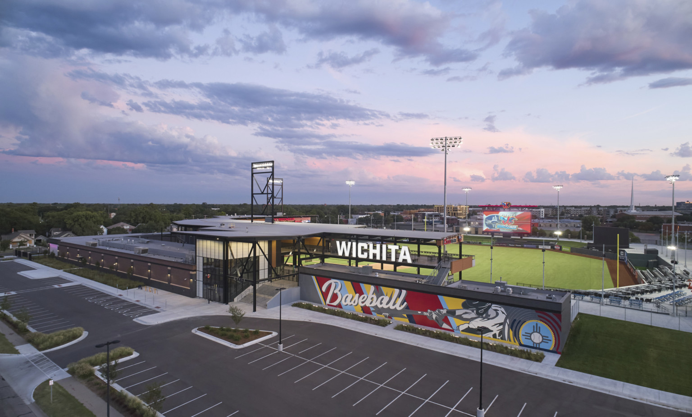
Minor League Baseball Returns to Wichita
After a 36-year-long hiatus from Triple A baseball in the city, affiliated baseball is returning to Wichita, Kansas. The Triple A New Orleans Baby Cakes team is relocating, and will play in a newly constructed stadium beginning in 2020. This legacy project is an economic boon to tourism and development within the greater Wichita community.
The design-build team responsible for the project includes a mix of national and local experts. We will serve as designer and baseball specialist; JE Dunn will serve as lead design-builder along with local contractor Eby Construction; local firm PEC will provide engineering services; and Wichita-based firm SJCF will serve as Architect of Record.
“We’re thrilled to utilize the regional and local talent of DLR Group, Eby construction, JE Dunn, PEC, and SJCF, as our design-build team for the new stadium,” says Wichita Mayor Jeff Longwell. “Their extensive experience building stadiums and athletic facilities, as well as their dedication to the Wichita community, ensures this project will be something of which our entire region can be proud.”
Wichita’s new ballpark, which will replace Lawrence-Dumont Stadium, is expected to be a family-friendly venue designed with the flexibility to host a range of nearly 200 events per year, from baseball games, community events, festivals, outdoor concerts, and other sporting events. It will be located on approximately 22 acres west of the downtown core in the Delano neighborhood district, one of the oldest and most established neighborhoods in the city that already boasts a number of activity centers, businesses, churches, civic organizations, community institutions, historic structures, homes, and parks. The ballpark will become the front porch overlooking downtown Wichita, allowing patrons to enjoy views of the city’s skyline, as well as the surrounding neighborhood and nearby Arkansas River.
“The architectural character of the ballpark will be simple, elegant, and timeless. Our design will celebrate surrounding elements – including the riverfront and future development – to create a true entertainment district the community can enjoy for generations,” says Tom Tingle, AIA, DLR Group senior associate and sports designer. “From millennials to corporate sponsors to families, our design will appeal to a diverse clientele visiting the new ballpark in Wichita, and deliver an unforgettable game-day outing.”
The stadium will be designed to accommodate more than 10,000 fans for a minor league baseball game, including more than 6,000 fixed seats and additional seating in berm, group party decks, and specialty areas for up to 3,500 spectators. Family-friendly amenities will include picnic areas, berm seating, a variety of terraced viewing spaces, and children-focused areas. Scattered throughout the park will be casual gathering spaces that will allow friends to gather and socialize while enjoying the game. Supporting the patron experience will be a state-of-the-art LED video scoreboard and distributed sound system, and concessions that offer a variety of standard and local food and drink choices. Premium amenities planned for the park include private suites, loge boxes, and club seats that will feature luxury seating and food service. Team facilities will include offices, locker rooms, training areas, a team store, and ticket box office. A modern press box will feature the latest technology to serve written, radio, and television broadcasts.
“Our design-build team is excited to partner with the city and the affiliated team to deliver a world-class ballpark and an icon knit into the urban fabric of downtown Wichita,” said Scott Sherry, JE Dunn, vice president. “There’s nothing better than building places that not only make the community more vibrant, but also provide facilities where people can gather and create memories together. We can’t wait to get started on this community-changing project.”
Adjacent to the ballpark will be a new Hall of Fame Museum that highlights the National Baseball Congress history in Wichita, and provides space for sports-related traveling exhibits. Visitors will have access from the museum to the stadium, a design feature that generates synergy between the entire entertainment district and the museum. Future plans include a pedestrian bridge to connect the east and west sides of the river and provide easy access to the core of the entertainment district, as well as commercial development opportunities to the north and the ballpark entrance.
The $75 million venue will be funded through state-approved STAR bonds and a local Tax Increment Finance district, which capture tax revenue generated by local development. Design is currently underway and construction is expected to begin in early 2019. First pitch is scheduled for April 2020.

