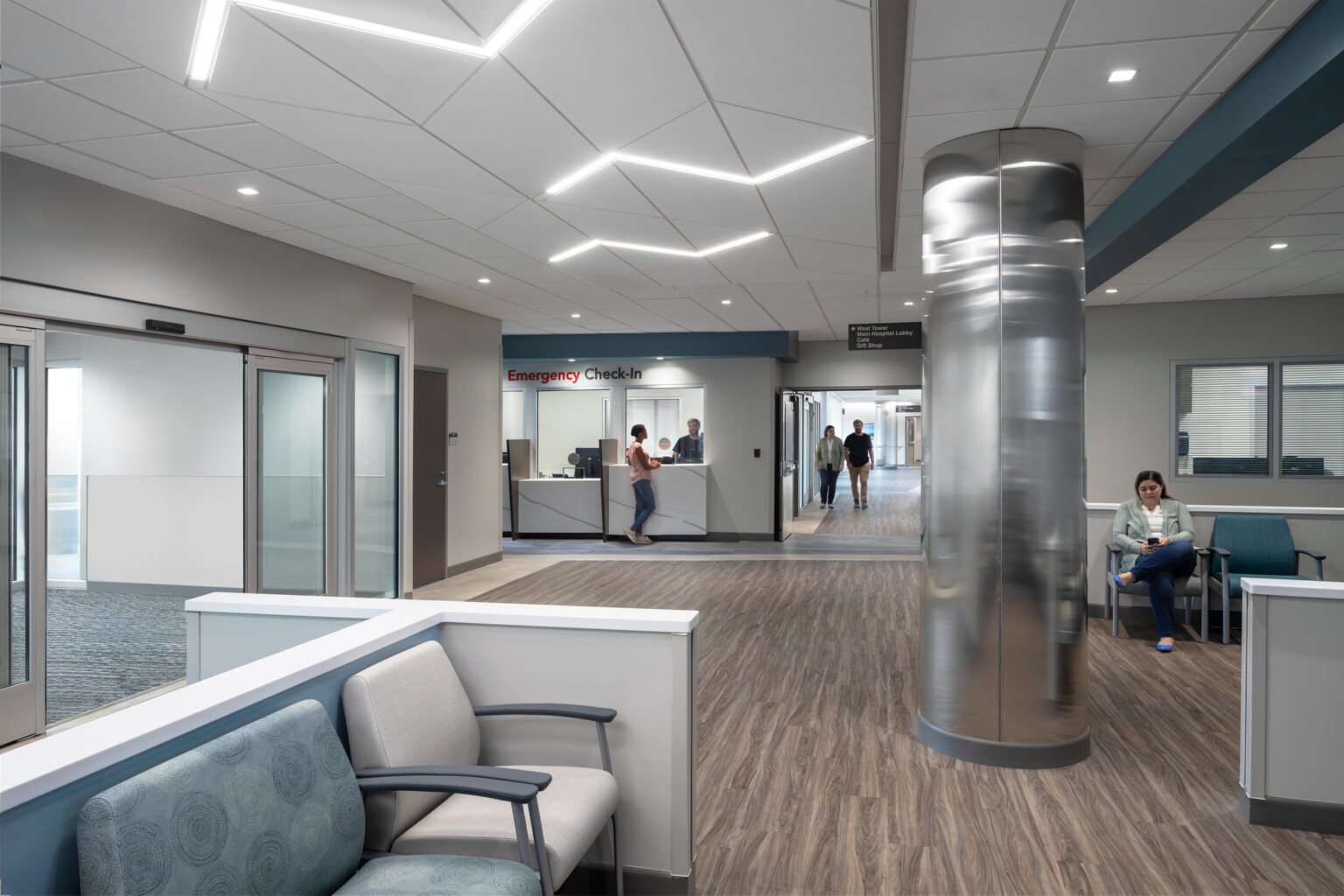
Rooted in Community: UNC Health Blue Ridge’s New Healthcare Pavilion

When UNC Health Blue Ridge began designing its largest capital project to date amid the nationwide healthcare challenges of 2020, the intent was not only to improve access, but to strengthen the relationship between care delivery and community identity. In this rural region of western North Carolina, many residents traveled far outside their local area to receive specialized treatment. But expanding services alone would not strengthen the connection between the hospital and community. The design needed to reflect the people it would serve and support the teams who care for them.
The pavilion addition adds 220,000 SF of space to the Morganton campus, consolidating and modernizing critical care services. The way it took shape is what defines its impact on the community. Hundreds of staff members helped influence how care is now delivered. Their input impacted everything from the layout of ICU rooms to the feel of family waiting areas. The project became a shared effort to create something local, intentional, and lasting. DLR Group partnered with UNC Health Blue Ridge to create this environment through deep collaboration. What resulted is not only a building, but a community story told through design.
Design that Listens
From the start, the design process was completely centered around connecting to the community and incorporating the voices of those who know the care environment. The design team partnered with more than 500 med center staff members to prioritize a unique patient care environment that best serve North Carolina residents. This informed the entire design, including the shape of the pavilion which maximizes patient room views to the surrounding mountains, providing a constant visual connection between patients and their local landscape.
Cardboard mockups were crucial during the design process and served to immerse hospital team members into the design, which allowed for testing of design options that better align with real world workflows. The collaboration continued into construction as staff member construction tours became so popular that tour groups needed to be expanded throughout the process. Many staff members took pride in seeing the ideas they had jotted down on Post-it notes become a reality. Staff also participated in a furniture fair where they could test and vote on the furniture that would best support patient care and comfort.
Beyond the hospital walls, the local community was never far from the process. At town festivals, staff used a 3D model of the campus to share the vision for the pavilion. Community members could ask questions, share memories, and see how their hospital was evolving. These moments helped transform the project from an ongoing construction site into a space for building community. This collaborative approach created a shared sense of ownership and commitment to the project’s success, allowing for continuous feedback and refinement.
Built around Real Experiences
Each construction meeting began with a patient story. These stories grounded the team and kept care outcomes front and center. That clarity comes through in the final design.
The new pavilion triples the size of the emergency department and doubles ICU capacity. Specialized rooms support behavioral health care. Staff input directly led to the creation of a dedicated entrance for maternity patients who previously arrived through the emergency department, ensuring that individuals in labor would not have to enter alongside patients experiencing acute illness or trauma.
Rooted in its setting, the pavilion uses mountain views, local artwork, and natural materials to create a calming atmosphere. Cove lighting in corridors reduces glare for stretcher-bound patients, and dimmable fixtures at the bedside give individuals control of their environment. Electronic signage in patient rooms replaces whiteboards to keep families informed. Community rooms and a rooftop helipad strengthen the hospital’s ability to respond during regional emergencies. Every element was designed to support both the technical demands of care and the emotional needs of the people it serves.
Ready for What Comes Next
This pavilion does more than meet today’s needs, it is designed to be resilient and adapt to support future growth without disrupting active care floors.
Utilities and mechanical systems are also designed with resiliency and the future in mind. A dedicated mechanical floor simplifies long-term maintenance and system upgrades. The systems and spaces incorporated pandemic protocols, including extra negative pressure rooms throughout the units and the ability to exhaust each wing of the building. Three shelled floors provide space for future ICU, med/surg, or behavioral health units as community needs evolve. A new bridge connects the pavilion to the existing hospital, improving code response times and enabling future changes in patient flow as service lines grow.
This resilience and flexibility was put into immediate action when just two weeks after opening the pavilion served as a critical resource during the devastation of Hurricane Helene. By housing staff and absorbing the surge in patients, the expanded, modernized facility enabled UNC Health Blue Ridge to better respond to an emergent need.
A Regional Resource, a Local Story
We built the project using local insight and local hands. Contractors and vendors from the region contributed to construction and a Morganton-based firm created artwork. The Pavilion is already delivering faster care, better working conditions for staff, and spaces that reflect regional identity.
The pavilion received an Elev8 Design Award for its “rigorous, evidence-based design” and community impact. For the teams who helped bring it to life, the most meaningful outcome is knowing that neighbors, friends, and families no longer have to leave Morganton to receive the level of care they deserve.

Ideas
Recommended Reads
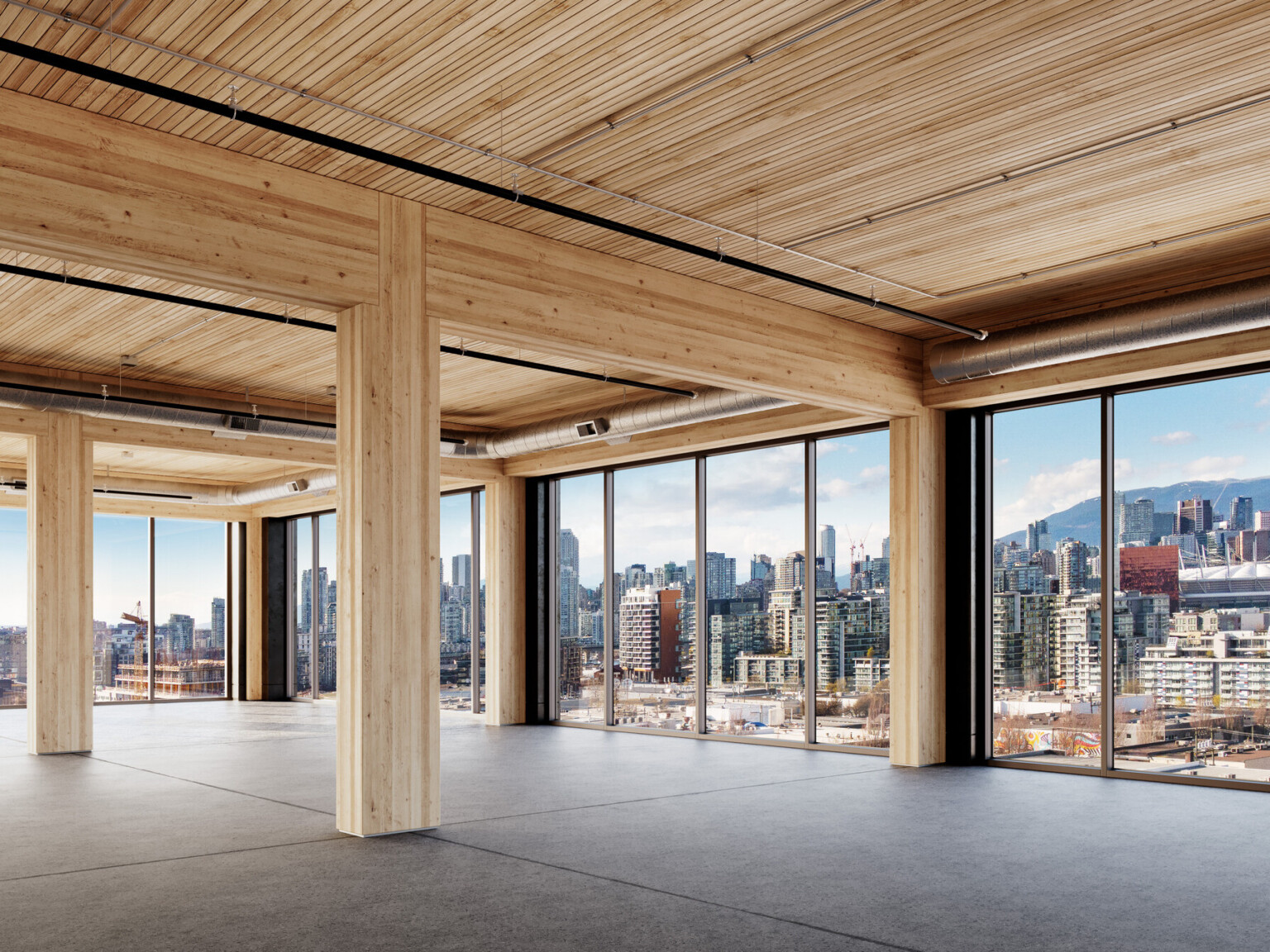
event
International Mass Timber Conference
From Google’s carbon-conscious workplaces to emergency response design, our experts share lessons learned at the International Mass Timber Conference.
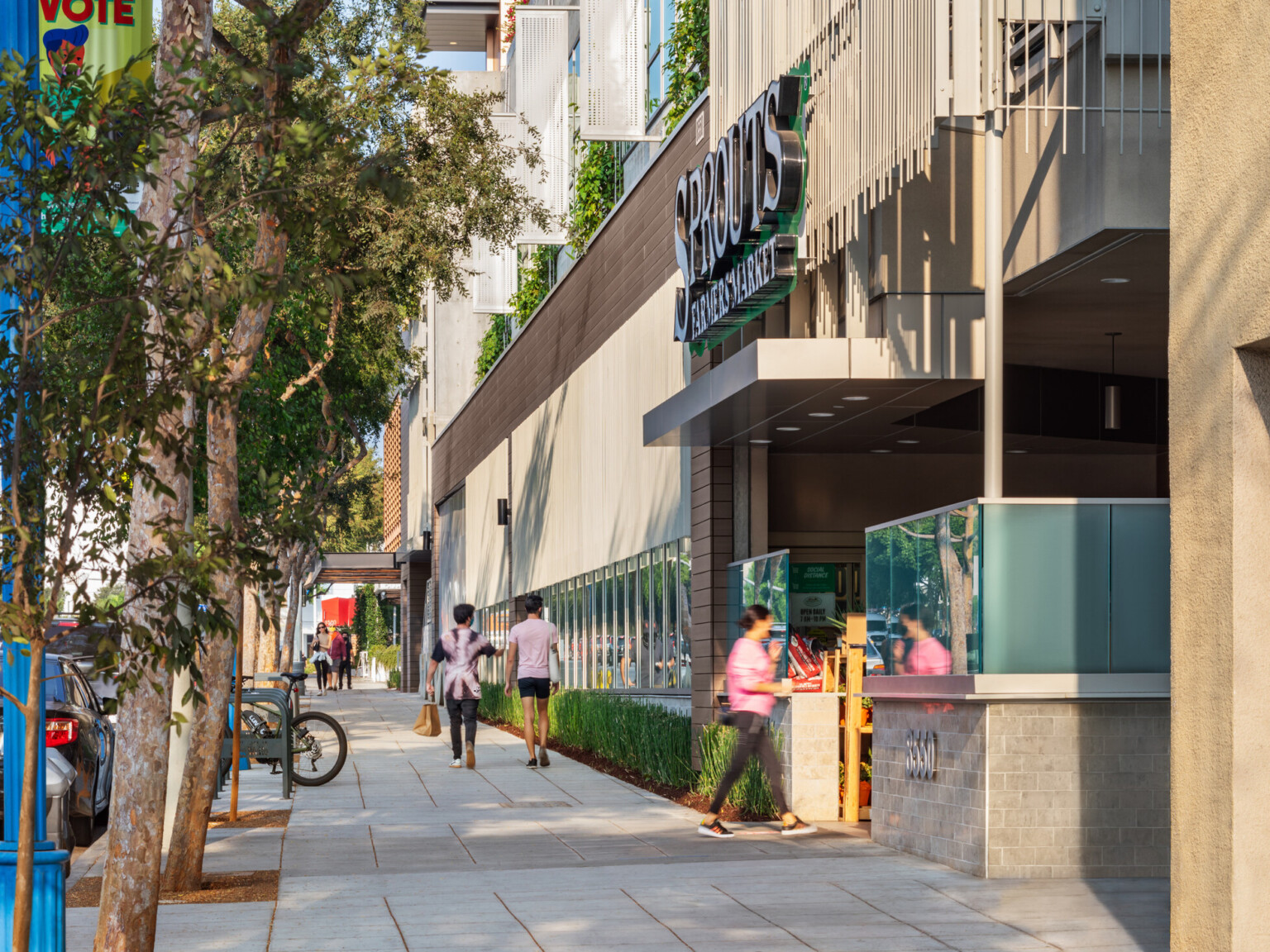
idea
From Storefronts to Storyfronts: Retail’s Next Chapter
Retail is evolving beyond transactions to create vibrant destinations where communities can gather, explore, and engage.
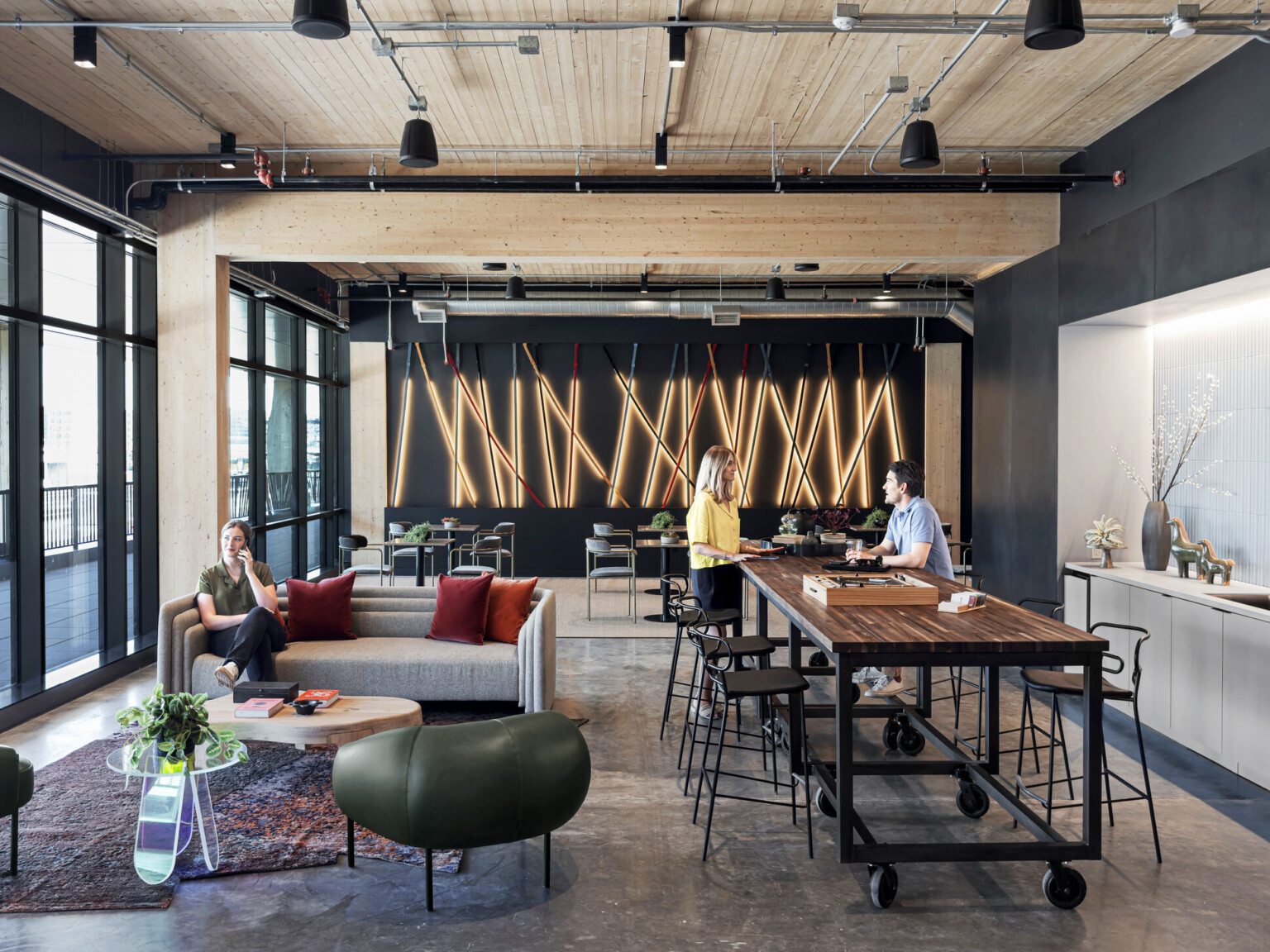
idea
Material Consequences: Maximizing Interiors for Human Potential
Our choice of materials has an outsize bearing on our wellbeing. They can either throttle or unleash our potential.
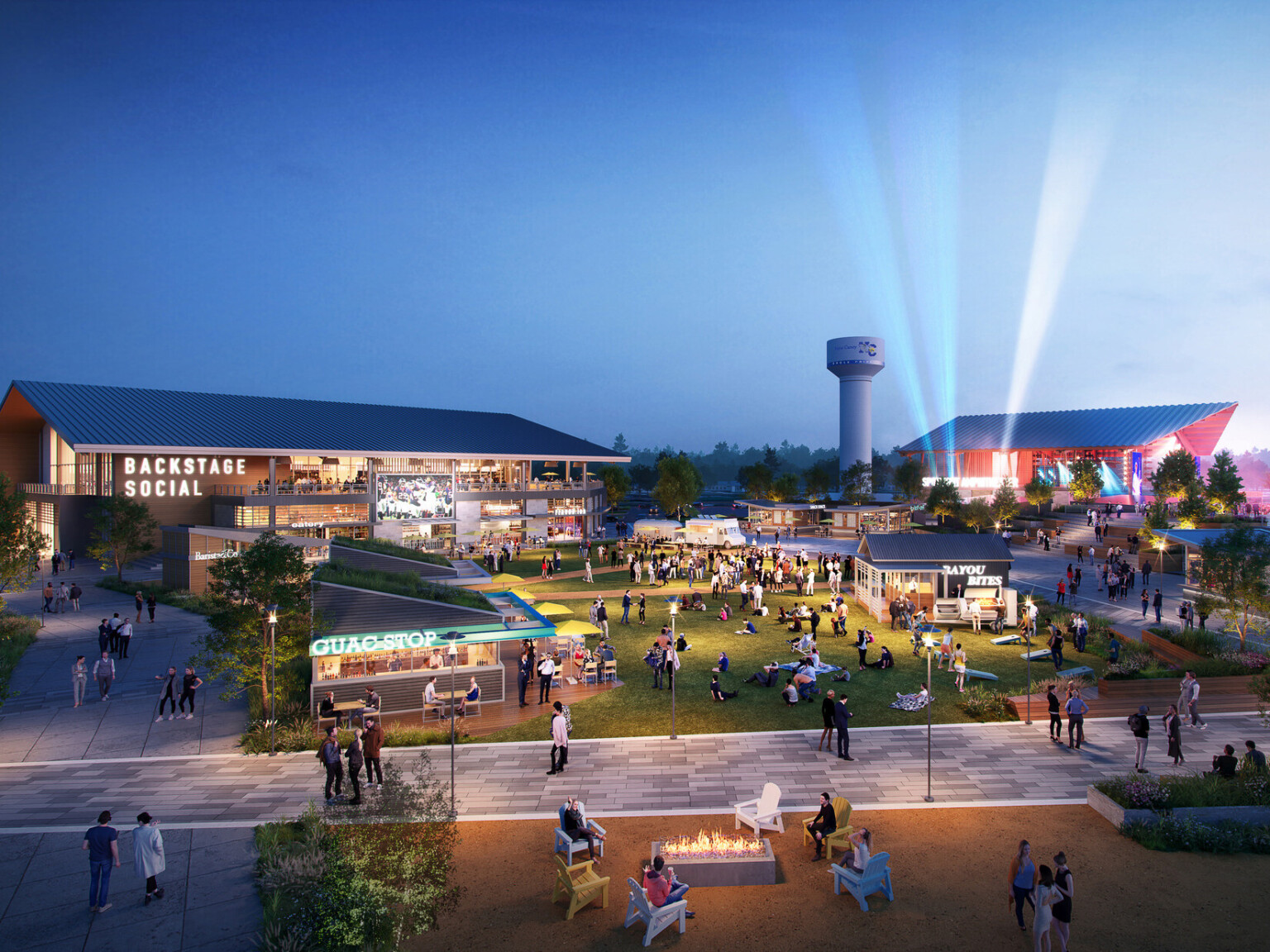
idea
Experience, Purpose, Wellbeing: Mixed-Use Design Trends for 2026
Mixed-use design in 2026 prioritizes community, wellness, and hyperlocal neighborhoods that support real-life balance.
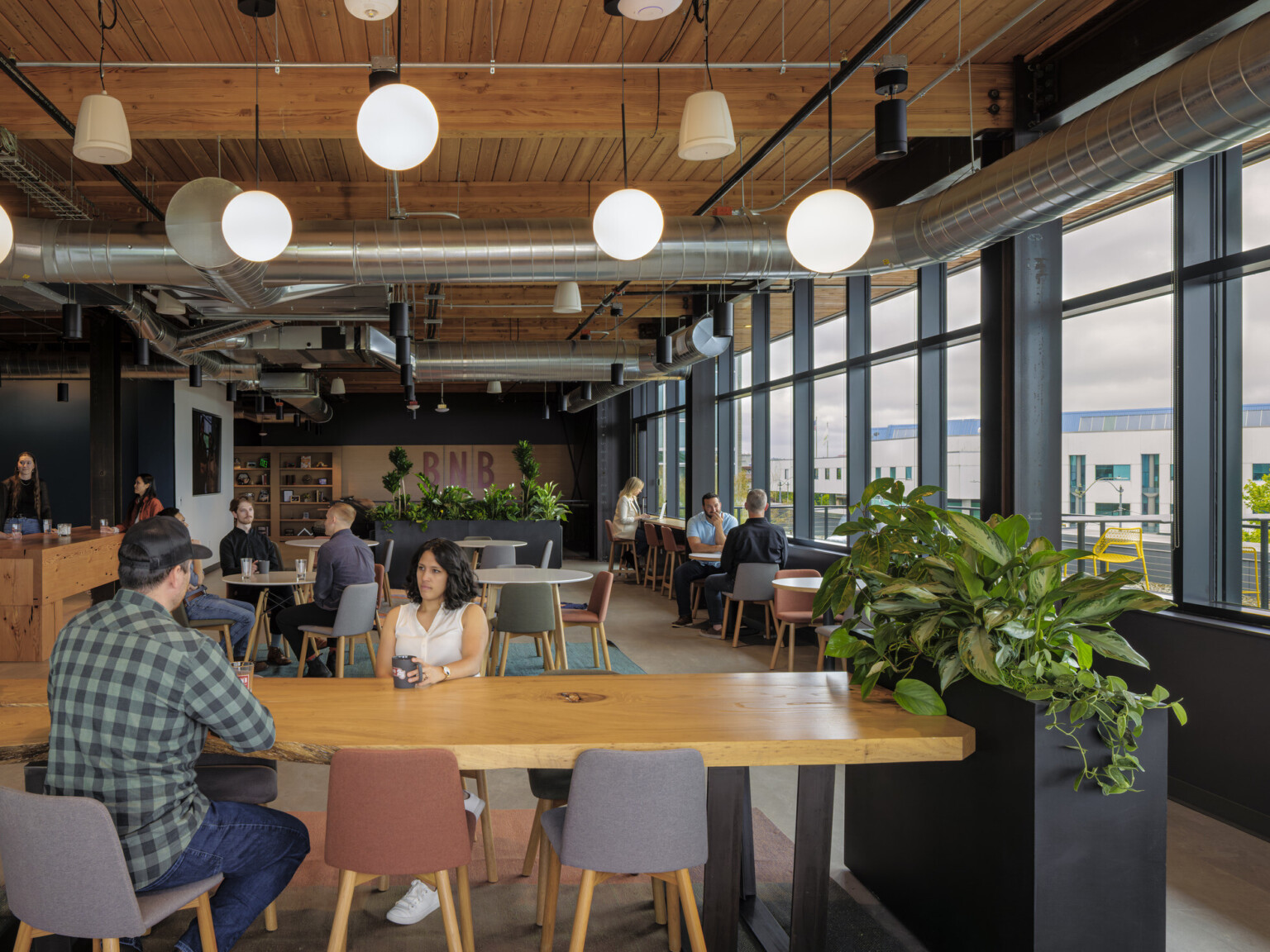
idea
2026 Workplace Design Trends You Cannot Ignore
What will draw people to the office in 2026? Discover the trends shaping agile, human-centered, intelligent, and sustainable workplaces.
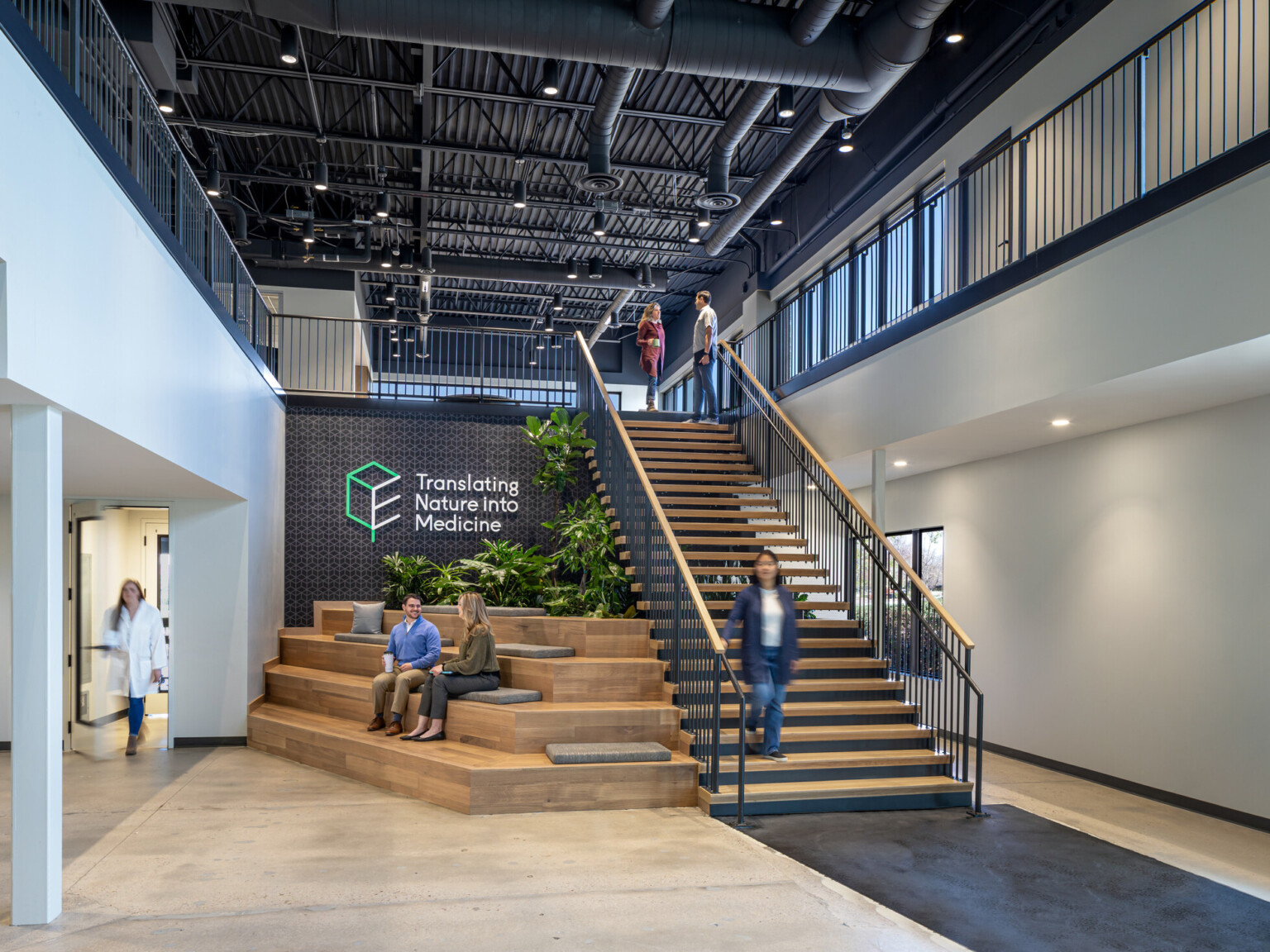
idea
Life Science and Adaptive Reuse
The life sciences industry has been growing steady for over a decade; our expert analyzes how the demand for space led us to retrofit conversions.
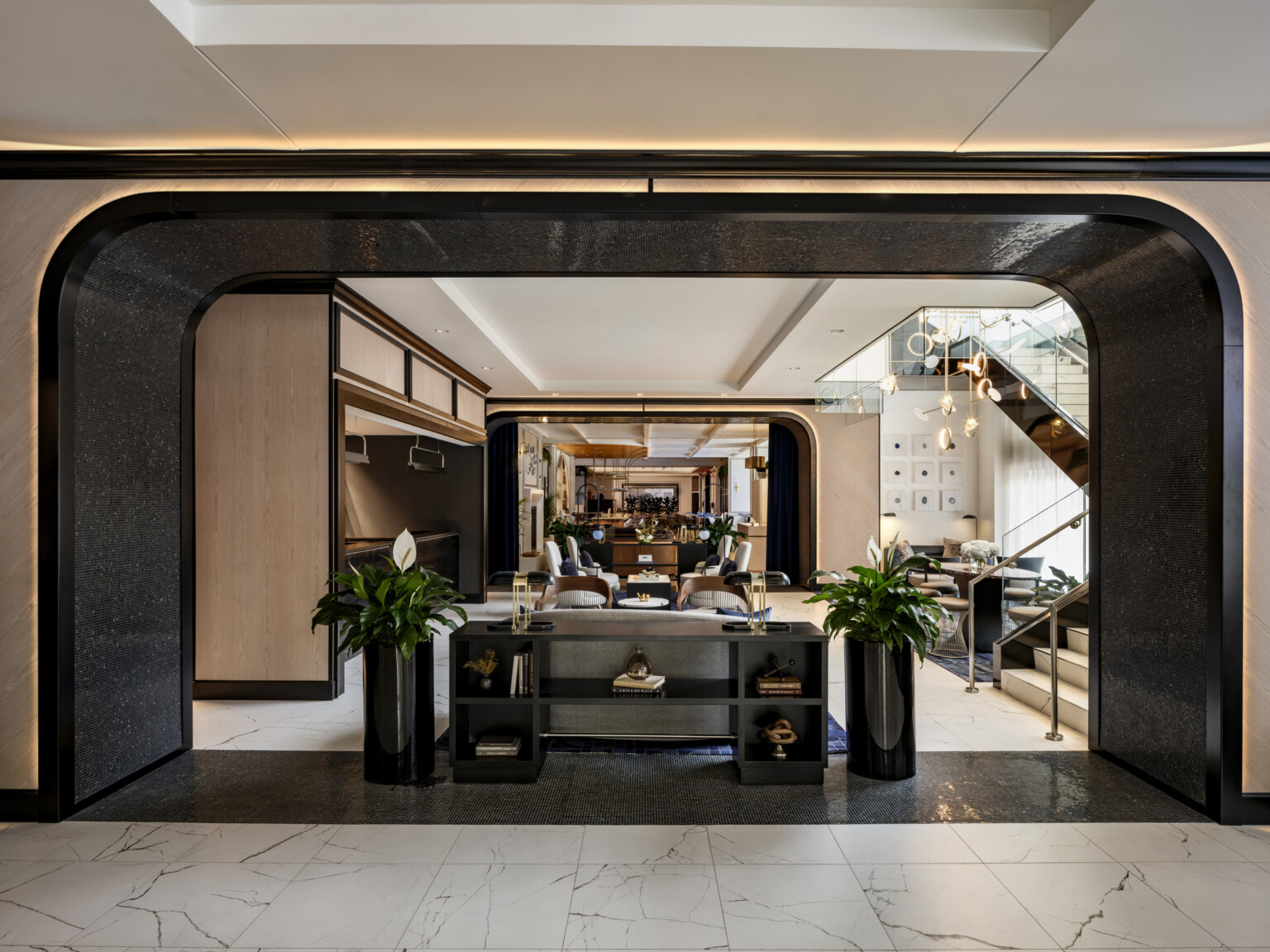
idea
What’s Shaping Hospitality Design Trends in 2026
Explore 2026 hospitality design trends: immersive escapes, bold design, and private spaces that create intentional, memorable experiences.
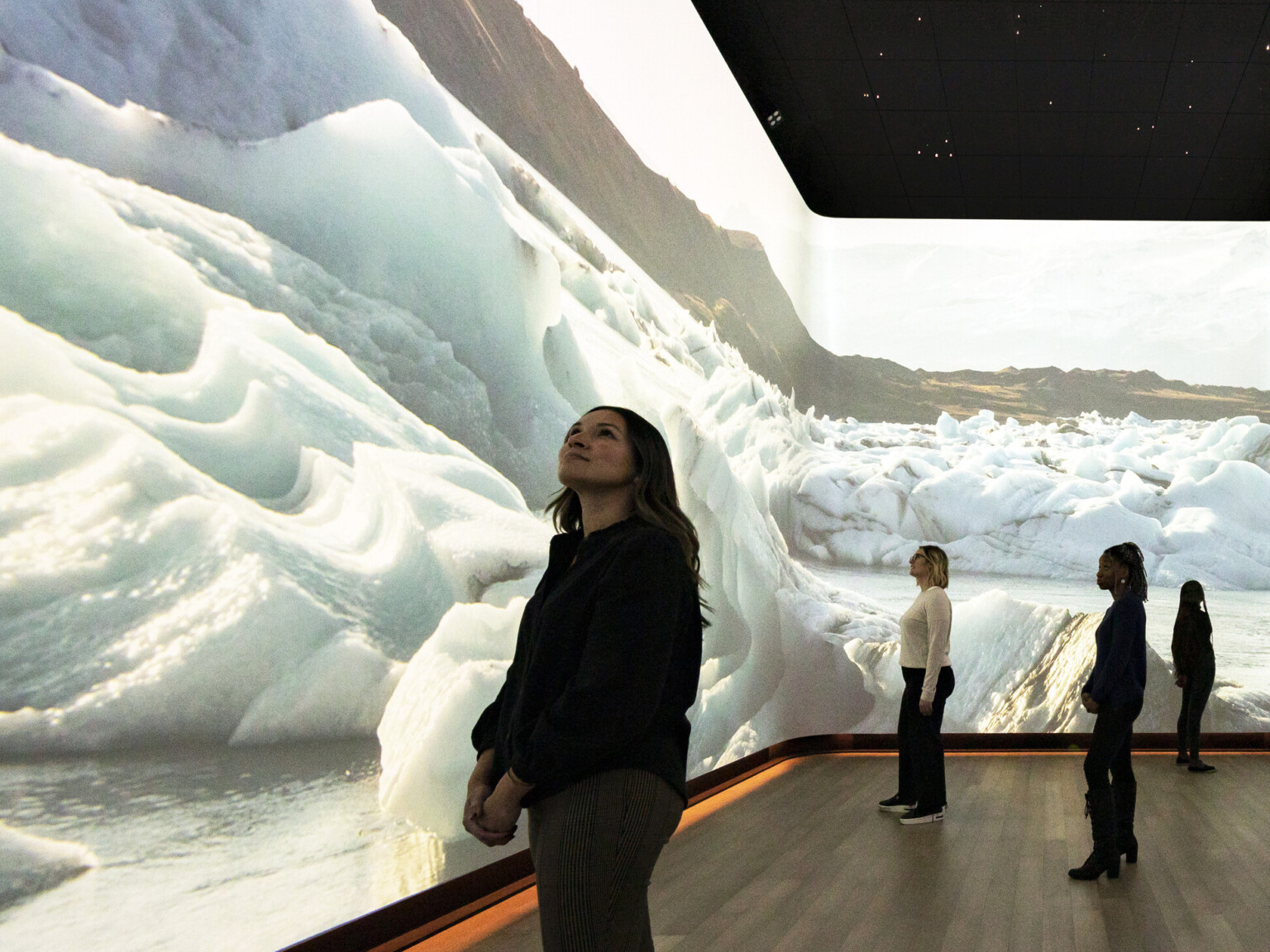
idea
Strategic Research Partnerships Yield Museum Design Insights
Our research partnerships revealed design strategies that shape inclusive, sensory-rich museum experiences.
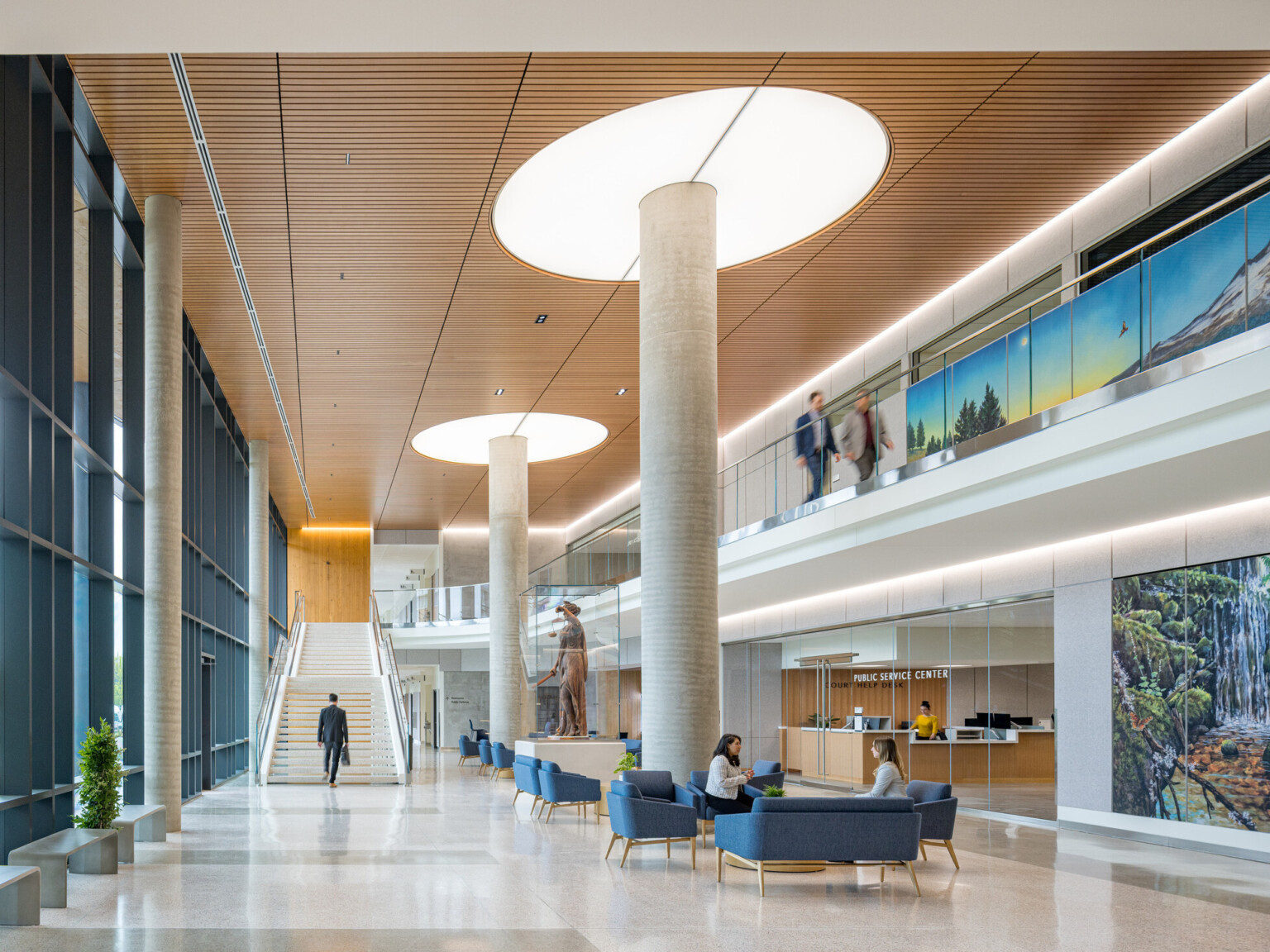
idea
Beyond the Blueprint: What P3 Projects Really Teach Design Firms
From risk to design vision, we’ve distilled the lessons P3s reveal about clear goals, communication, and collaboration.
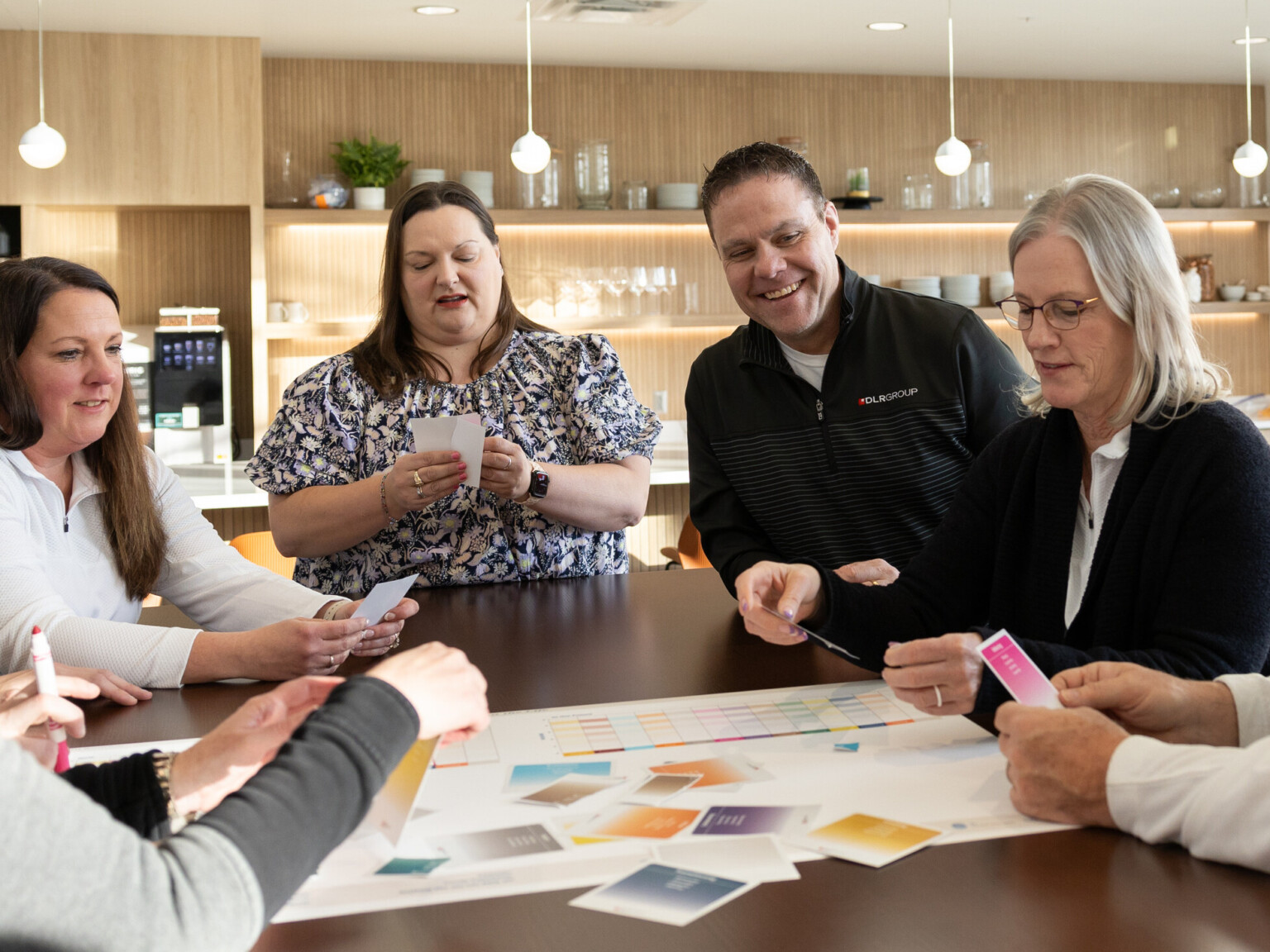
idea
Designing for an Unknown Future: Lessons from Designers, Researchers, and Educators
Researchers, educators, and designers from around the world converged in the DLR Group Dallas office to discuss the impact research has on the learning environment.