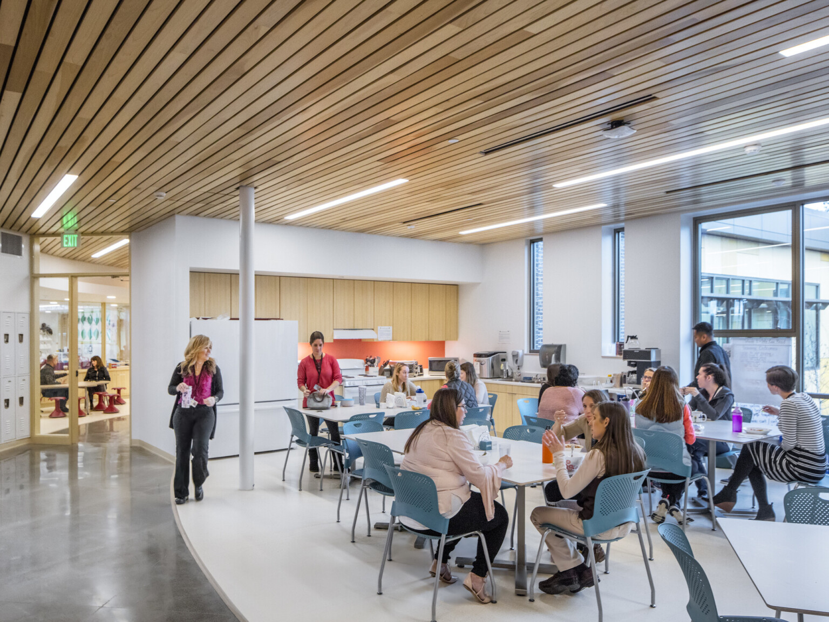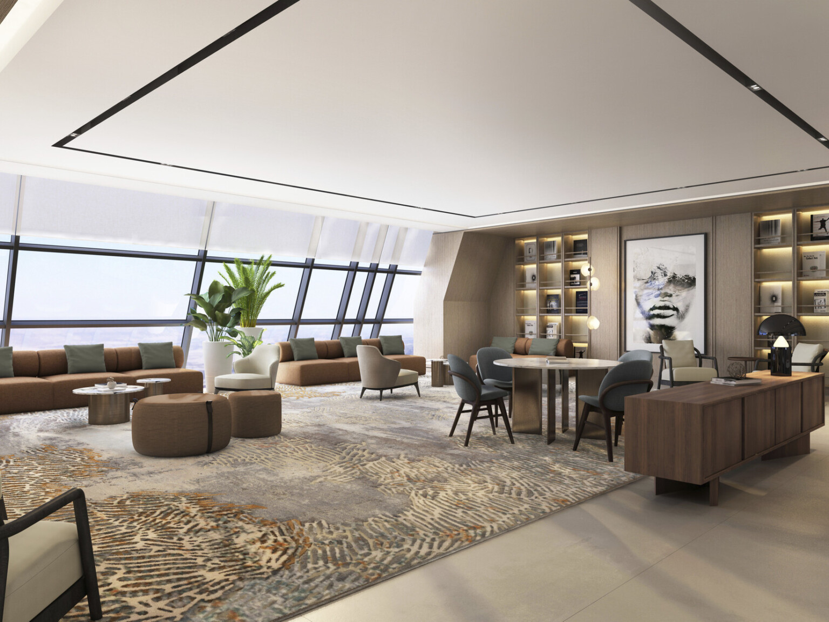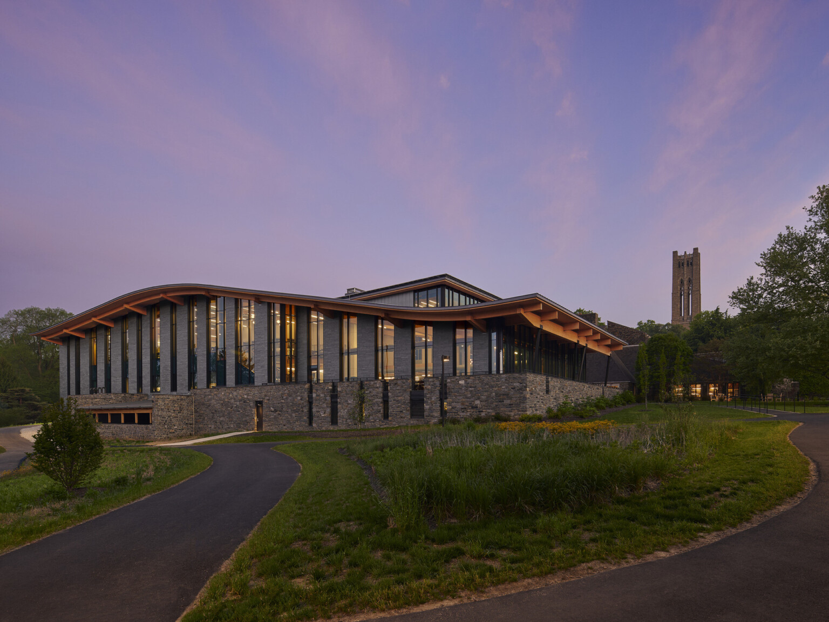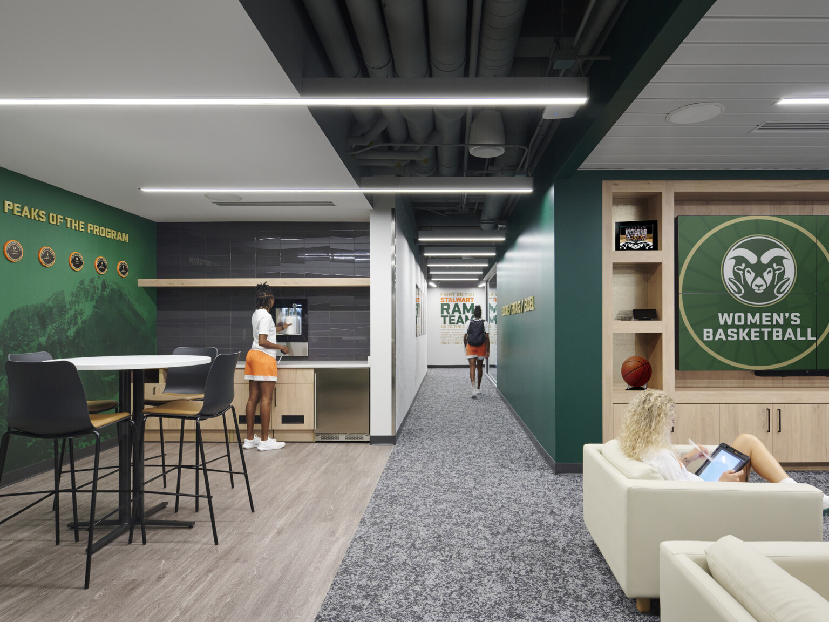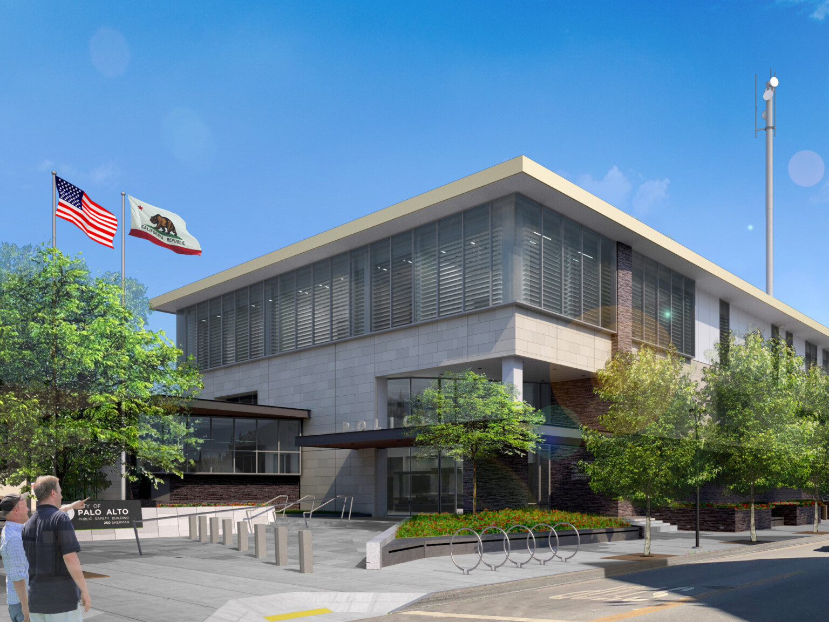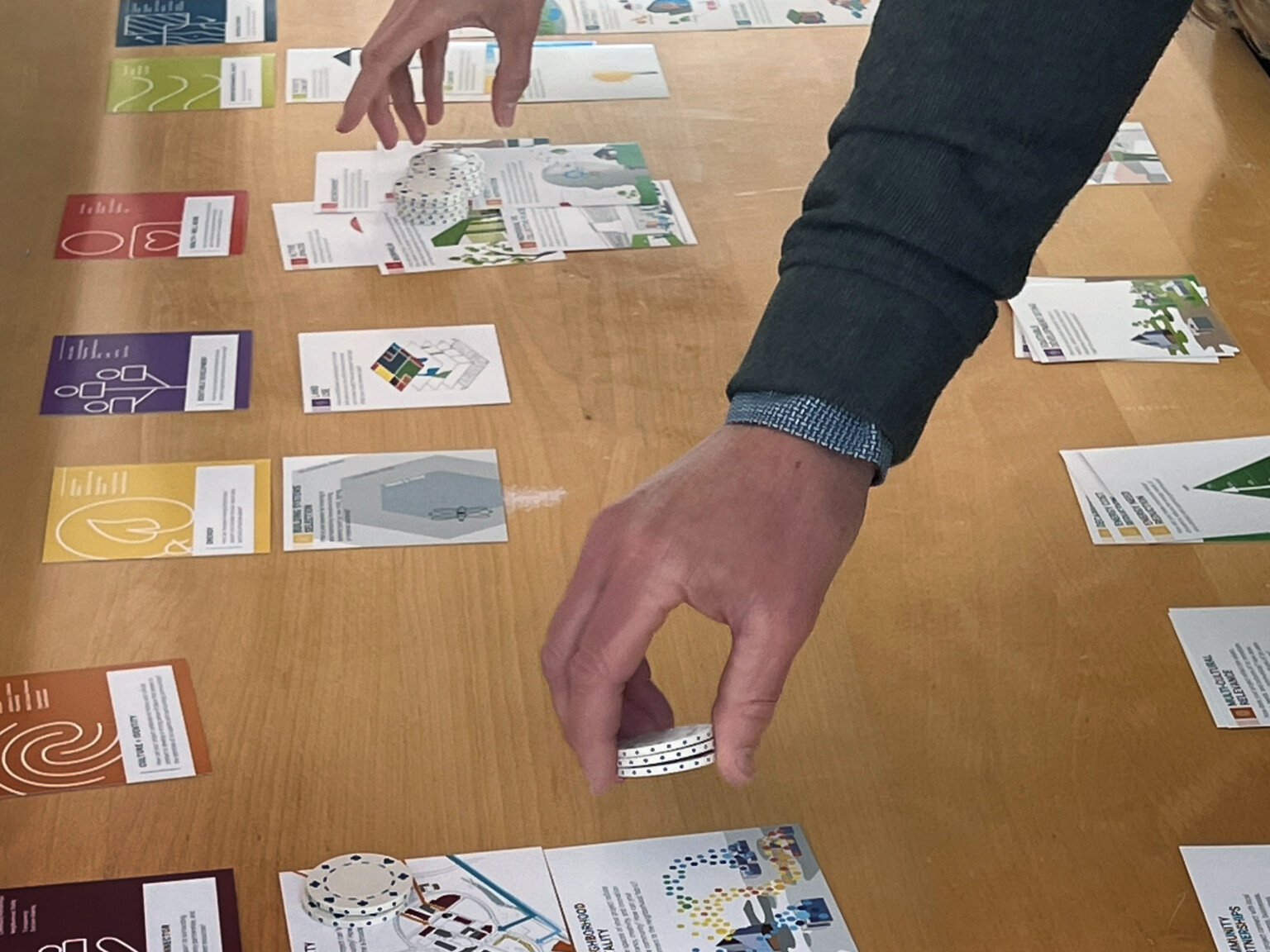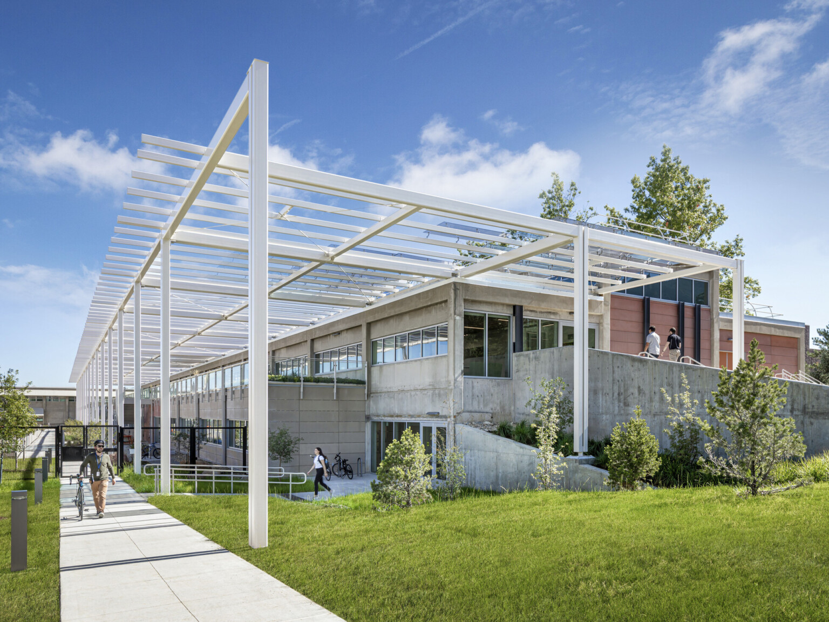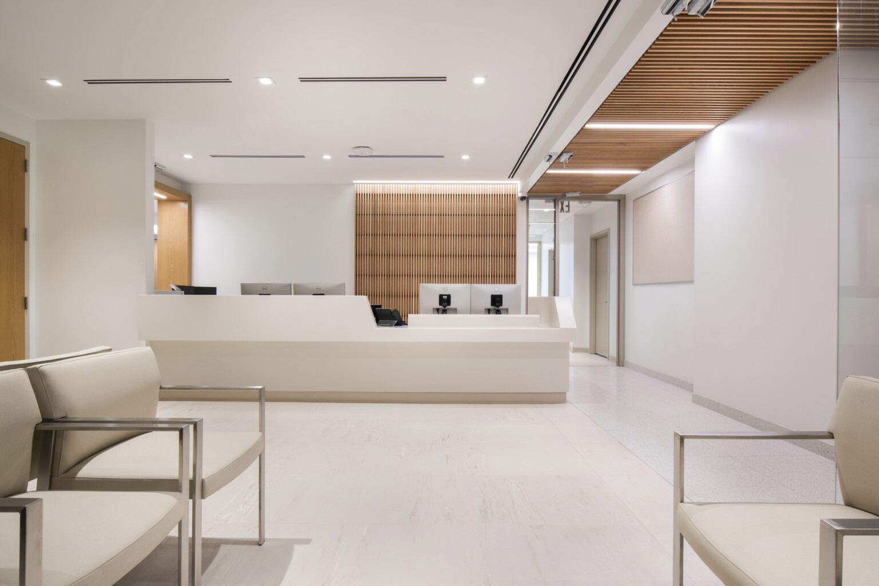
Healthcare Design for Everyone
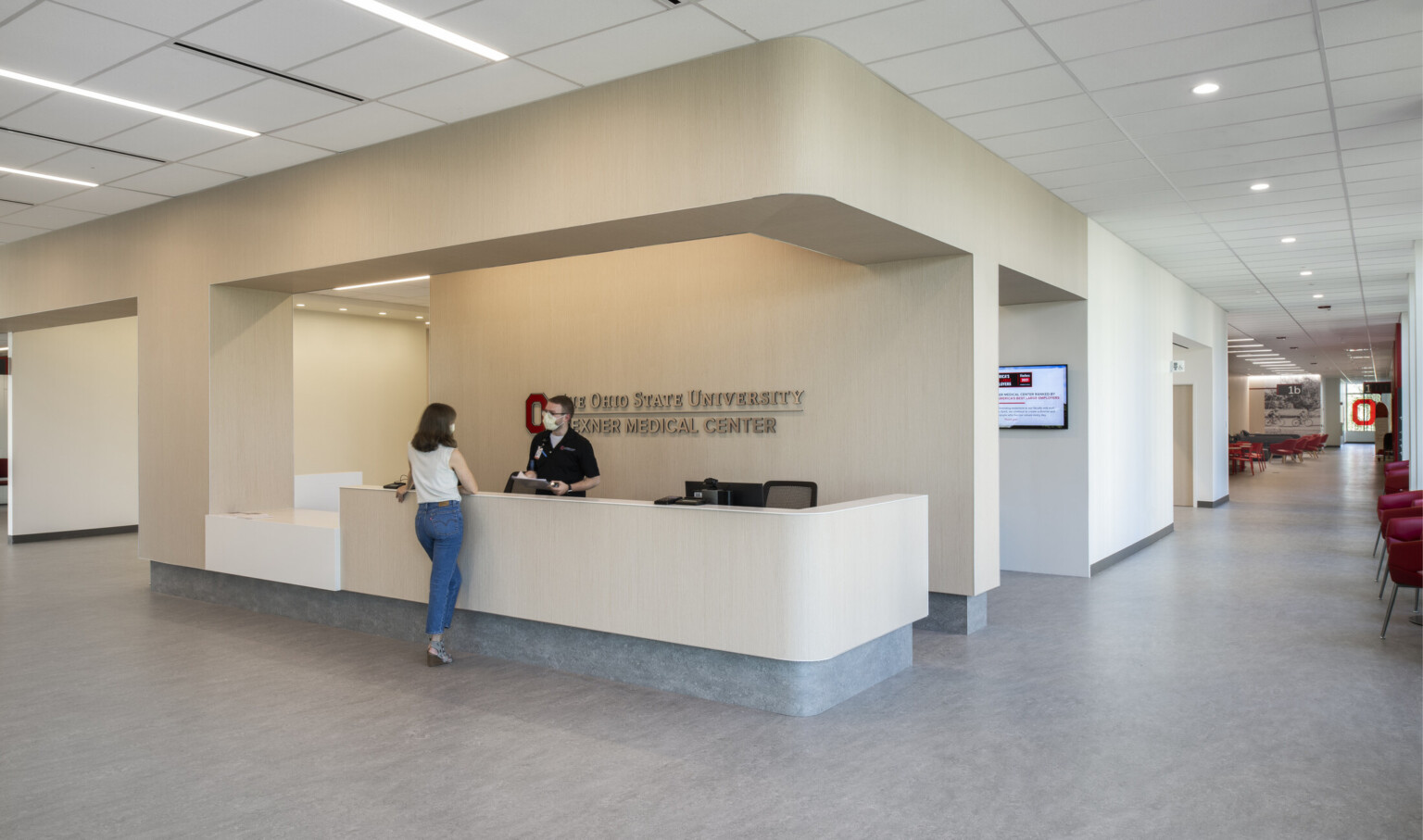
Removing Stress from the Patient Experience
When we design with the patient in mind, we constantly look for ways to avoid additional stressors on the patient’s healthcare experience. Being sick is stressful enough – not only are patients relying on others to take care of them, but they must navigate a complicated system with unique ways of operating. Poorly designed spaces can add to patient suffering. Lighting, wayfinding, and color choice should be efficiently optimized so that patients feel more comfortable in the healthcare setting.
Healthcare facilities often feel institutional, with windowless hallways, complex layouts, and stark white walls. Designing for wellbeing forces us to prioritize natural light, soft materials, modern interiors, and connection to nature. Aesthetics aren’t the only important consideration, however. During the design process, we investigate accessibility, convenience, and amenities, as difficult experiences when parking, registering, and visiting a café or gift shop can also alter a patient’s experience.
We also must focus our design on incorporating ways to give patients control. Imagine you are a patient undergoing chemotherapy in a medical oncology infusion center. There are bright, white, fluorescent lights overhead. A nearby window lets the sun hit you right in the eyes. There’s music playing loudly in the room. (You like Mozart, but not at this volume!) If you are stuck in an infusion chair and unable to change any of these additional stressors, it makes for a very unpleasant experience. What if, instead, you are given the ability to dim the lights in the room, remotely adjust the window shades, and turn down the music? When implemented, these small design elements give patients control over their experience, ultimately making them more comfortable.
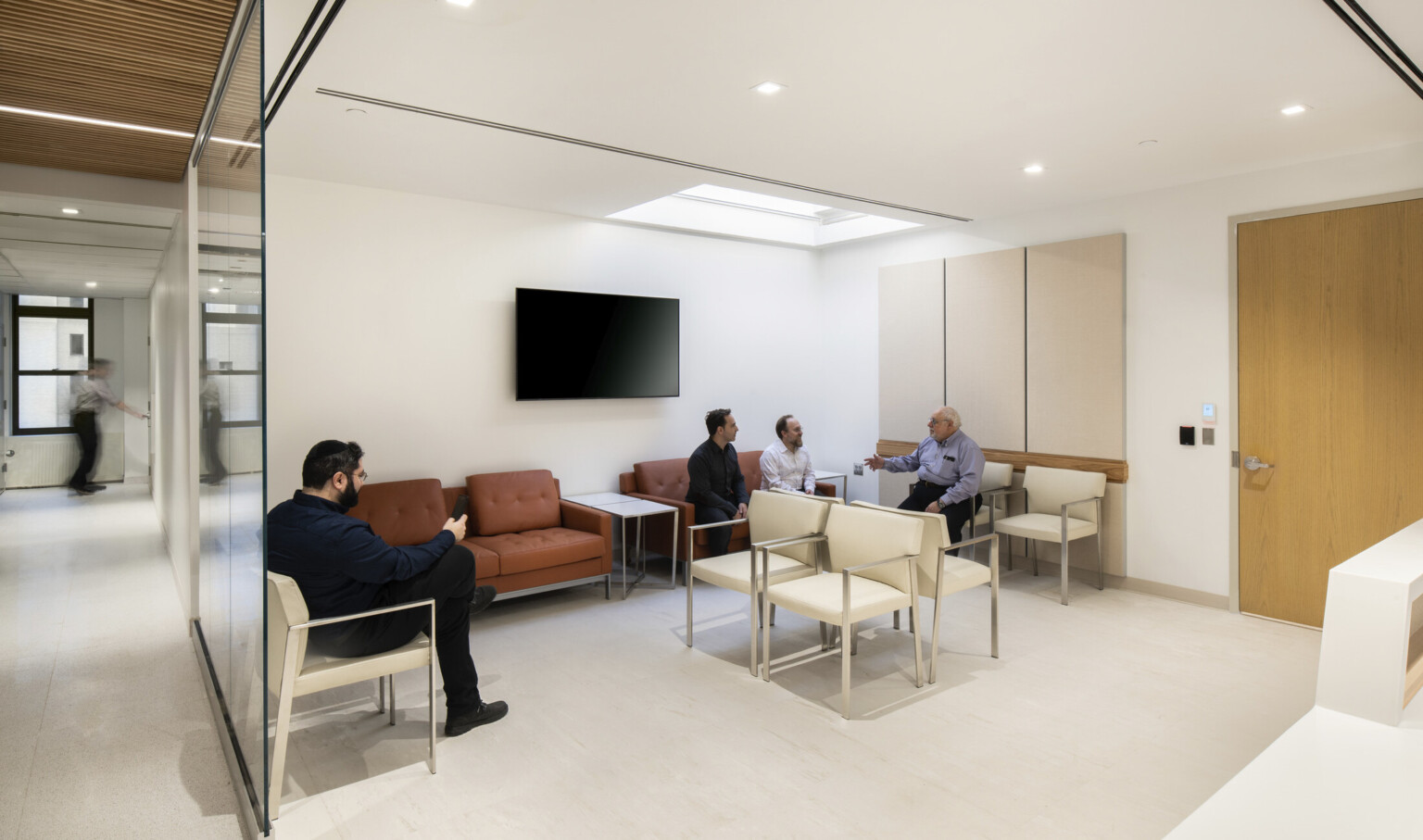
In our Mount Sinai Health System Cardiology Consolidation project, reducing patient wait times while creating a tranquil environment for both staff and patients was a main design driver. The clinic’s interior is designed to be clean and uncluttered, creating a more tranquil space for patients. A warm and restrained material palette with terracotta and white oak wood accents helps to reduce anxiety. A waiting space on the twelfth floor takes advantage of existing skylights and provides a serene connection to nature.
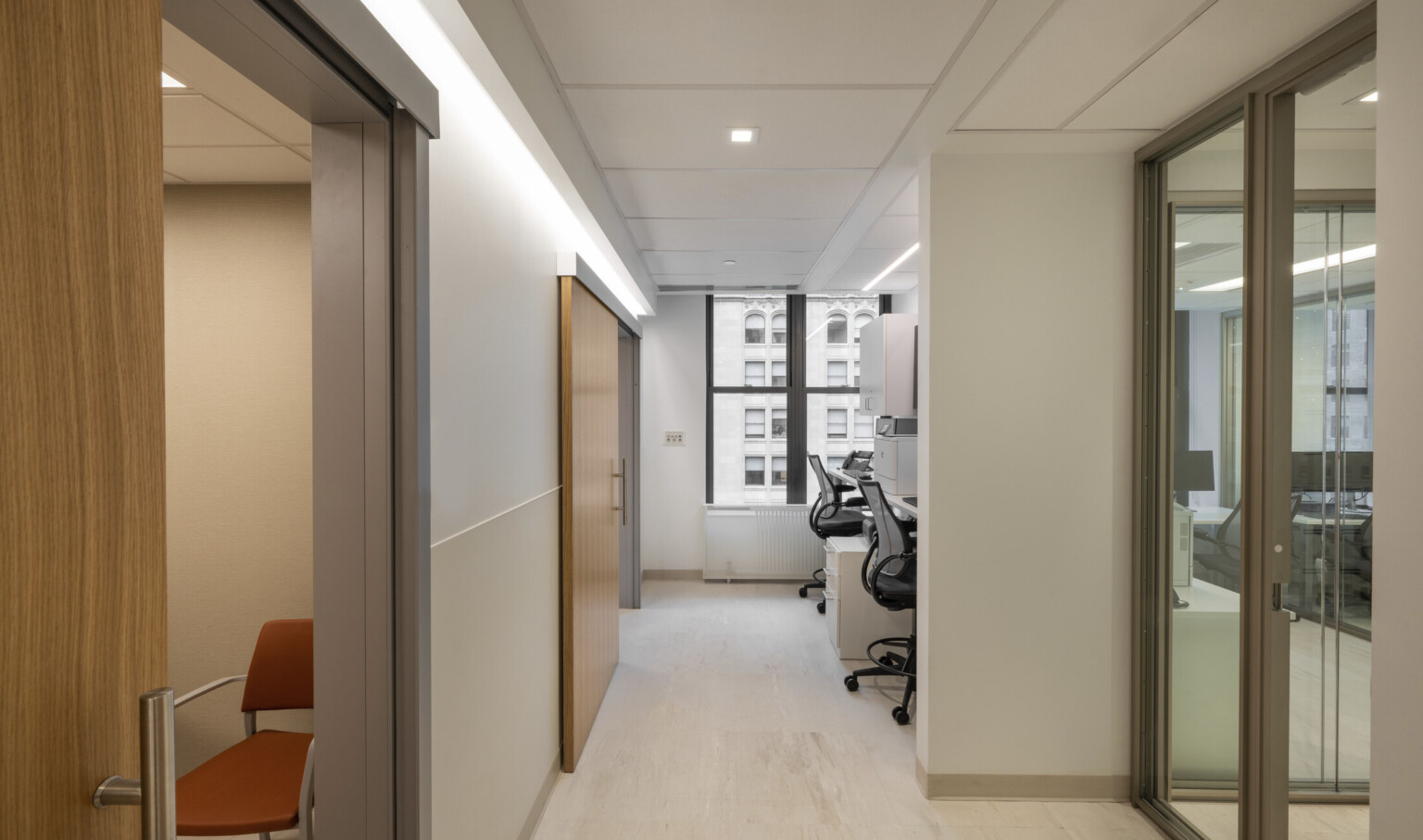
Staff collaboration zones take advantage of a champagne–finished storefront with full-height glazing to allow light to penetrate in the corridors. Patients and staff are always connected with a view toward the outside in public corridors, so as not to feel lost within the facility. Natural wood was employed as a wayfinding device to help patients understand their next destination on their journey through the facility.
A Design Process for Healthcare Providers
Healthcare providers have their own priorities during the design process. The needs of providers include maximizing room quantities, optimizing patient flow, and improving the work environment to increase staff retention. The design should also create a branded setting that is recognizable to patients. This means incorporating areas for signage as well as using colors found in the company’s brand.
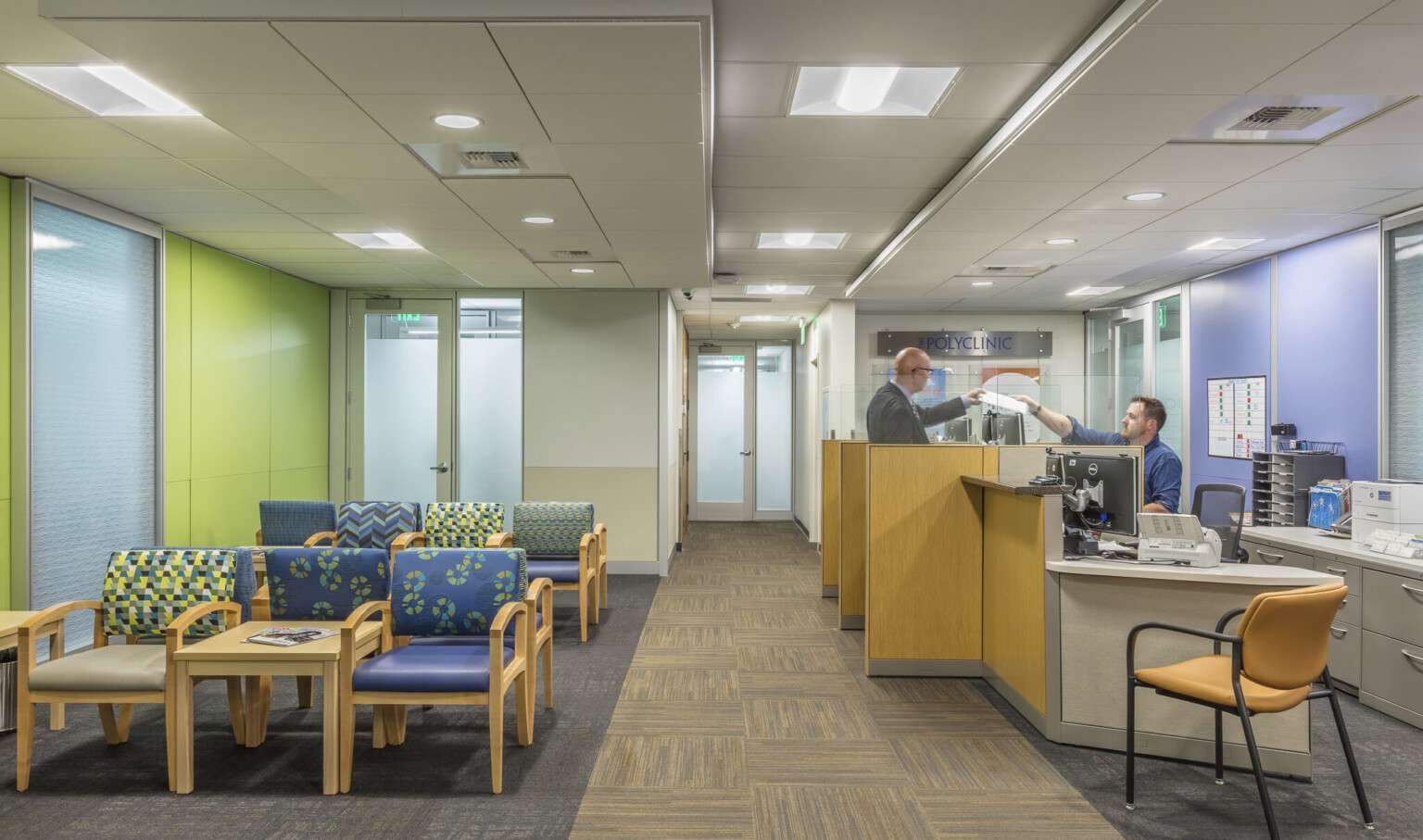
Providers are often concerned about speed to market. Outpatient facilities are often trying to beat their competition to new markets, which means they need an efficient design process that helps them establish their presence as soon as possible.
At the Polyclinic Northgate Plaza, construction included the use of modular partitions. Because of this, construction only took two months. We used vacuum plumbing within the modular partitions because the clinic didn’t have access to the floor below for plumbing. The modular design allowed for quick turnaround time, allowing the Polyclinic to expand its care further in the state.
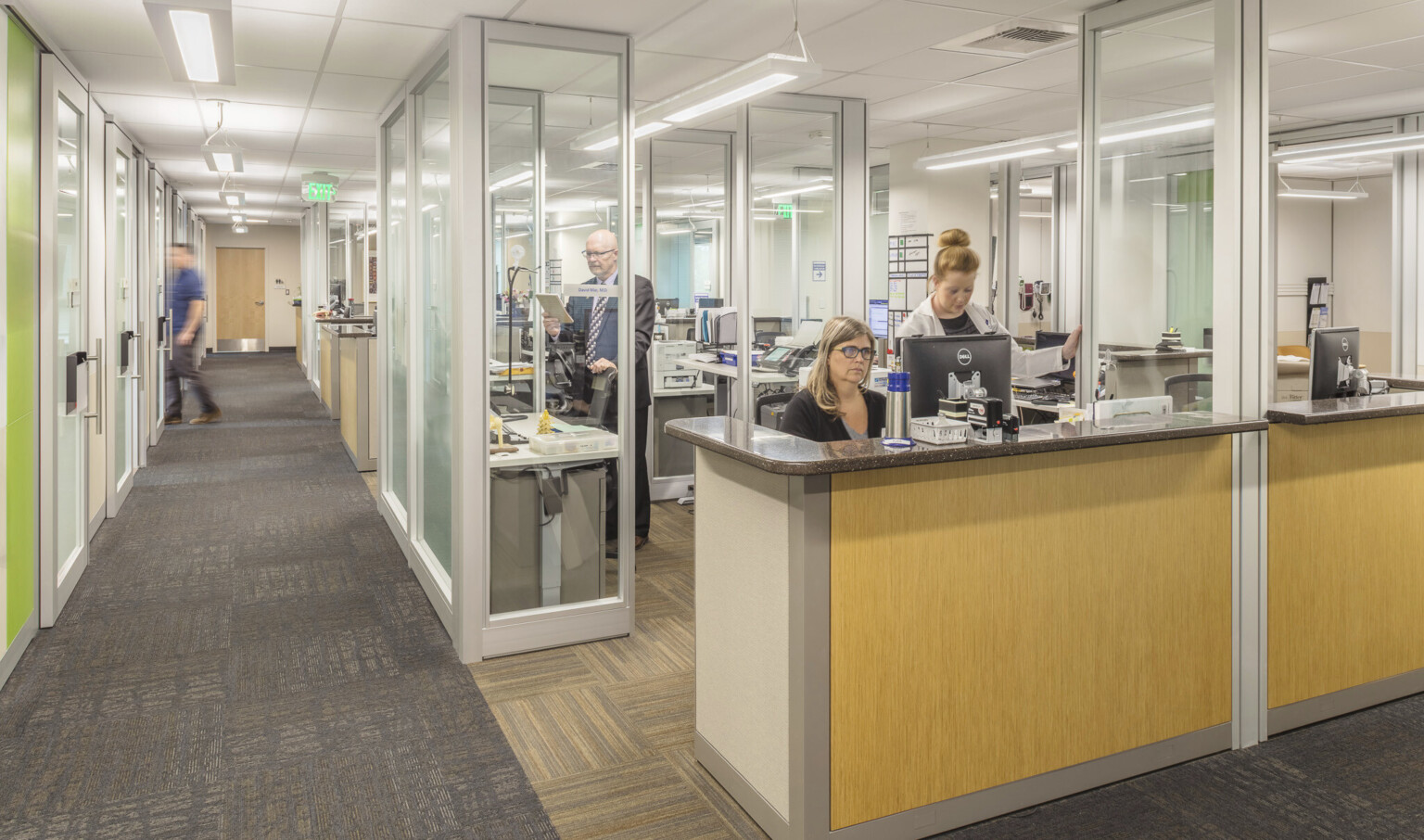
The Benefits of Standardization
Many hospital systems expand their reach outside their main campus doors by establishing outpatient care facilities in surrounding areas. Subsequently, they are often looking for help standardizing their facilities and maximizing the flexibility of those facilities.
In our project with Outpatient Care Dublin at The Ohio State University Wexner Medical Center, we were inspired to create a design prototype that allows OSU to expand care across the suburbs of Columbus. A standardized prototype brings several benefits. Each building is designed to be the same, with flexibility that allows many types of specialty practices to move in and set up easily.
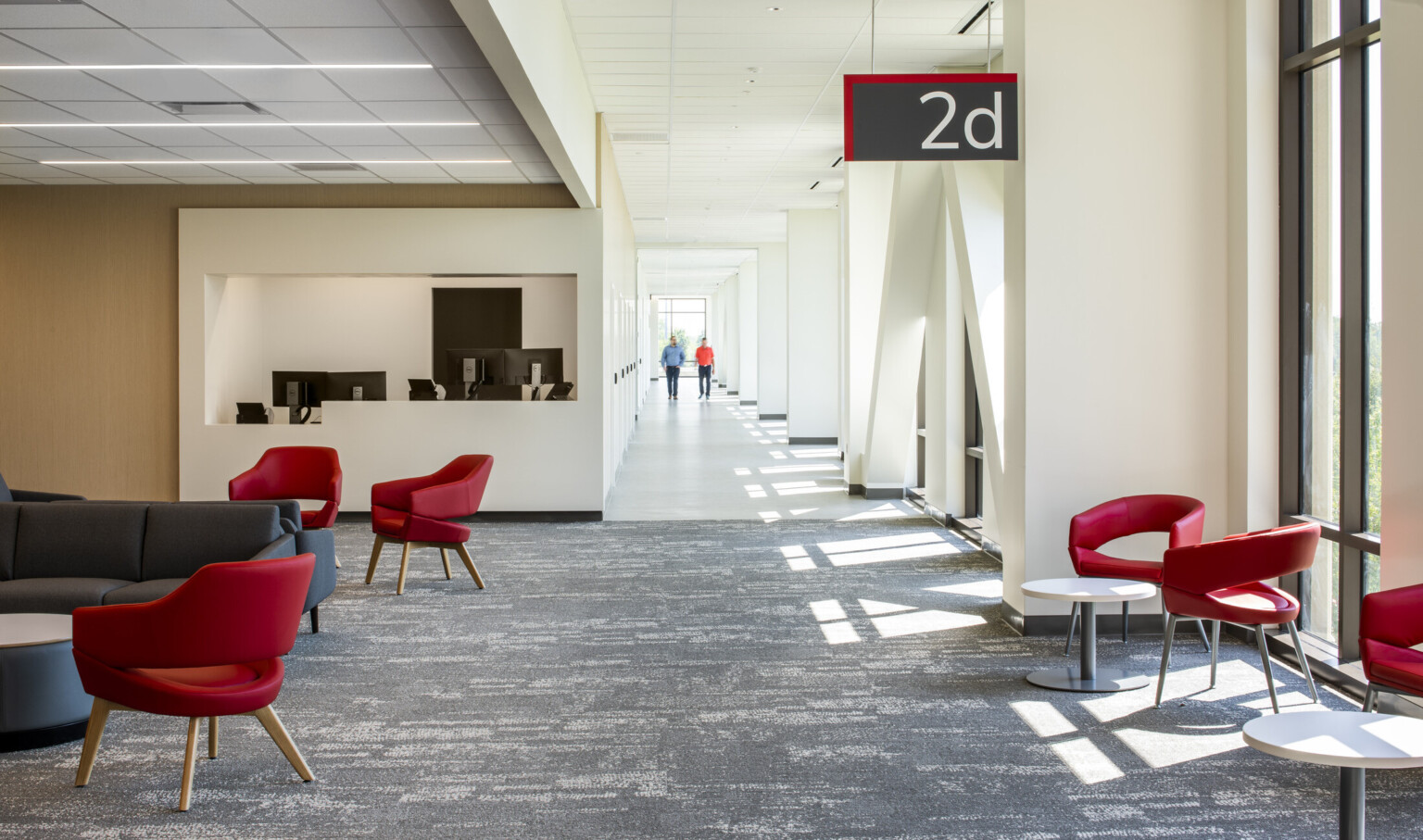
Repeating the same design across facilities brings ease of mind to patients – if they need the support of different specialists in different facilities, they aren’t having to learn a new process or building layout each time. Instead, they know what to expect the minute they walk through the door.
Standardized facilities, and a standardized experience, helps reinforce OSU’s brand across the community. It also helps with operations and maintenance – when paint colors, building controls, and hardware are the exact same across the board, you don’t have to buy and store backups of a variety of ceiling tiles, for example. You can manage a storeroom that includes the same materials for many buildings.
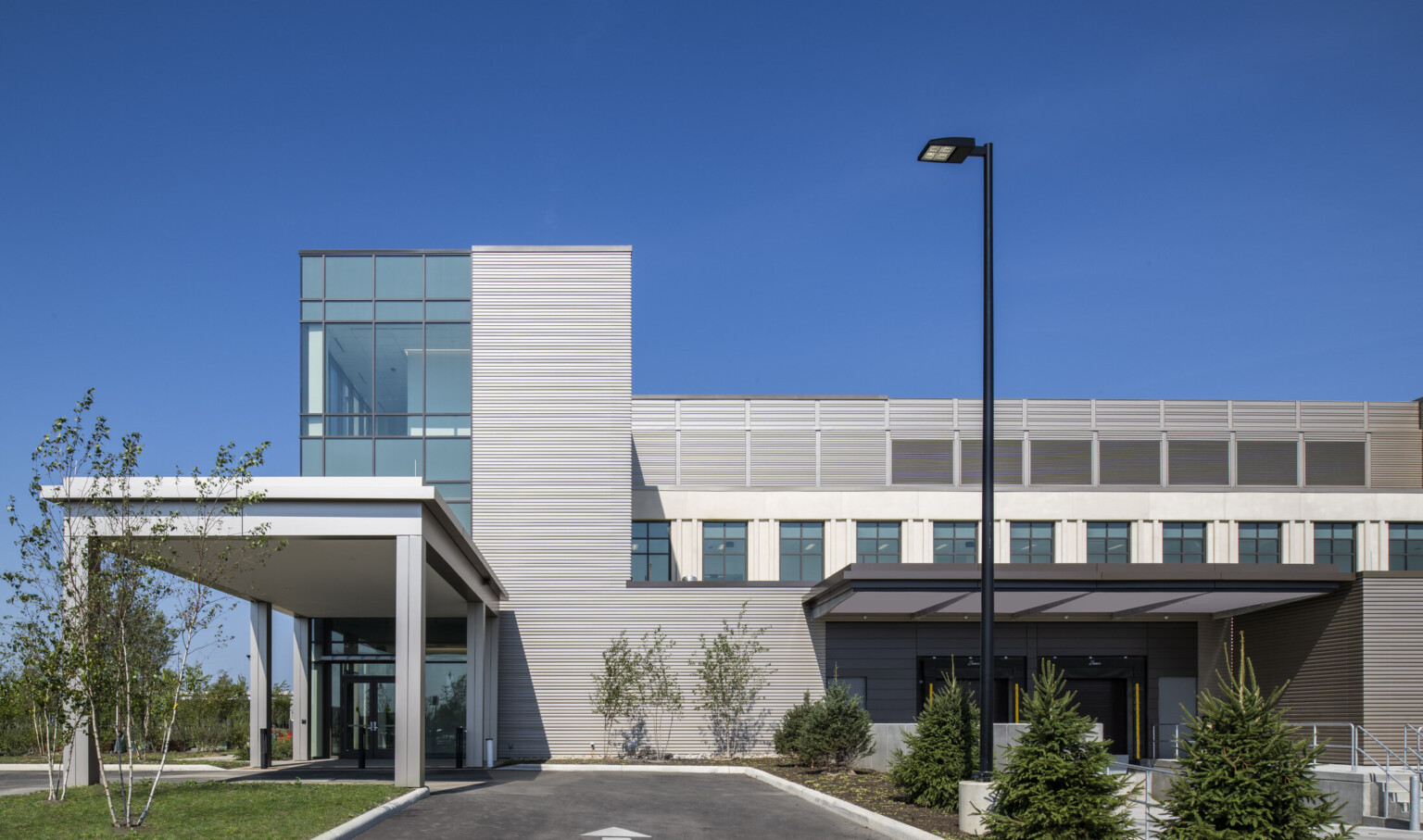
By carefully considering the needs of everyone, we can design outpatient care facilities that work for patients, doctors, and administrators. The future of outpatient care can be one that is designed to be comfortable, efficient, and standardized for the benefit of all parties
Explore these and other healthcare design solutions in action.
This piece was co-authored with Bryce Shirley, Senior Associate and Healthcare Design Leader.



