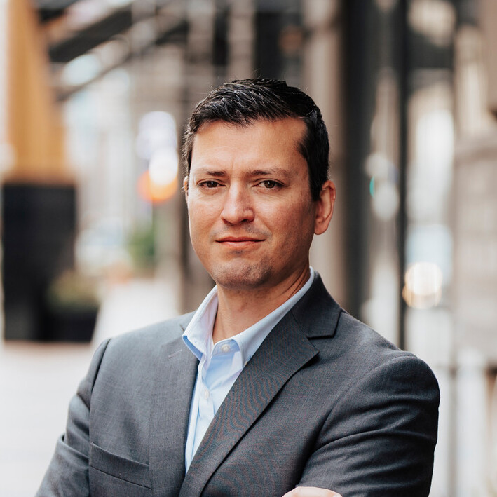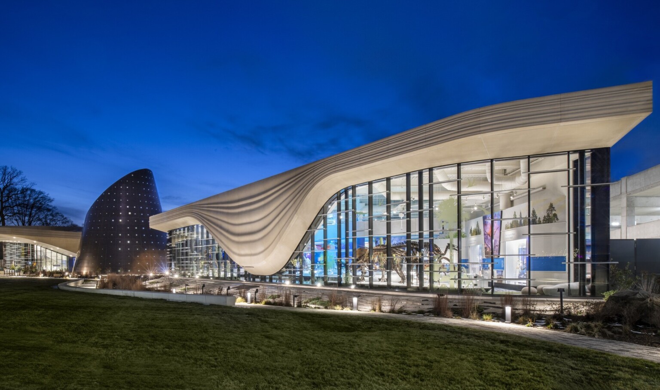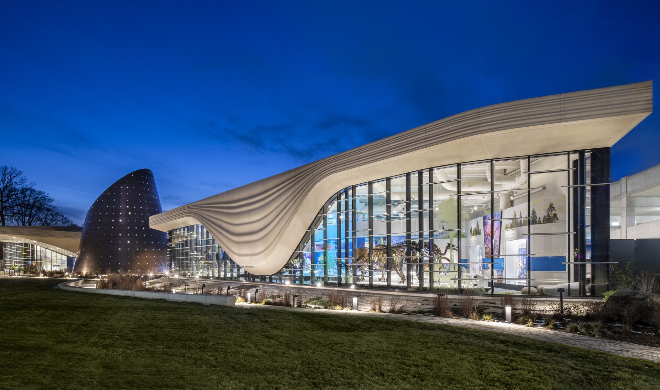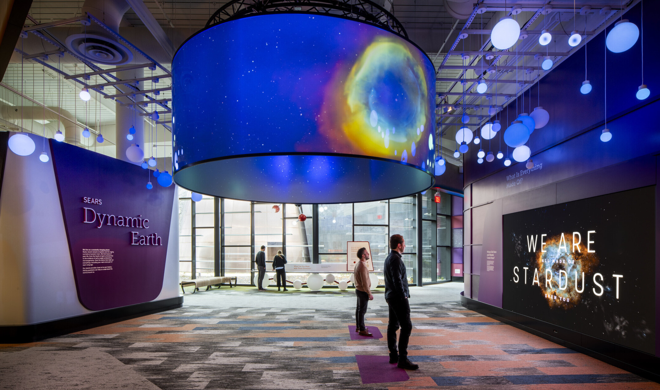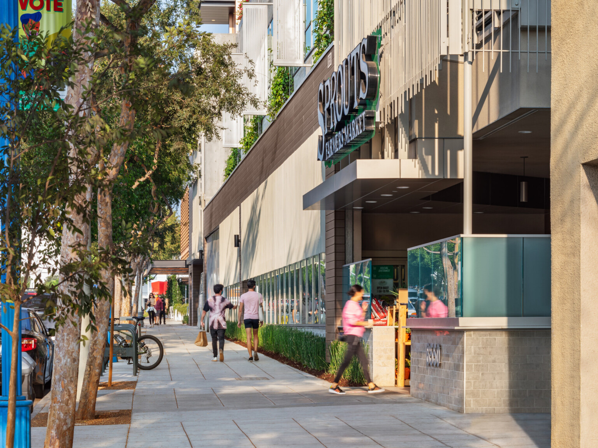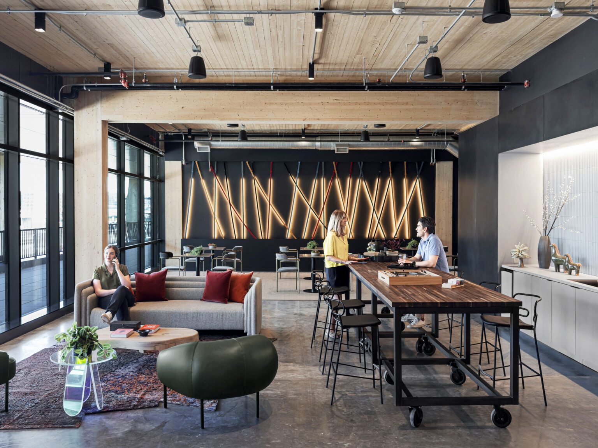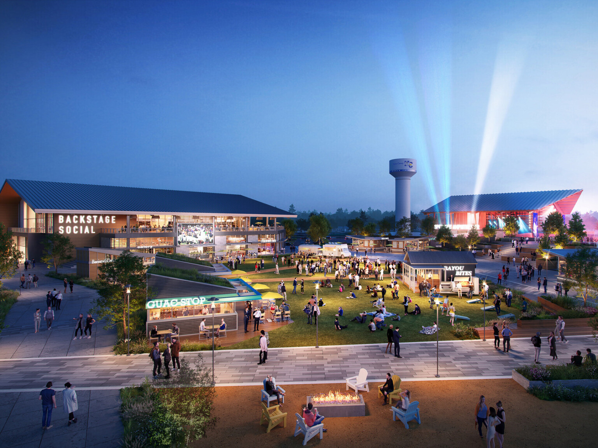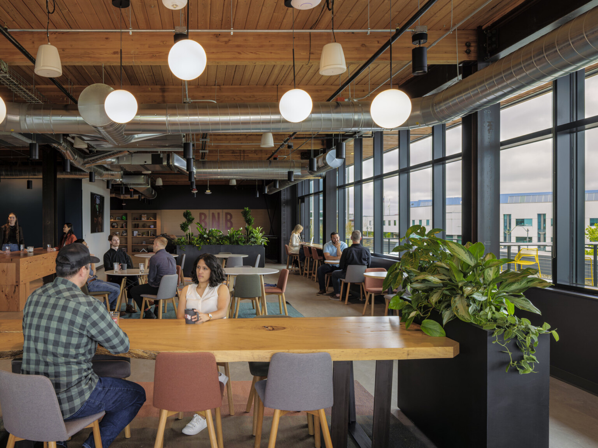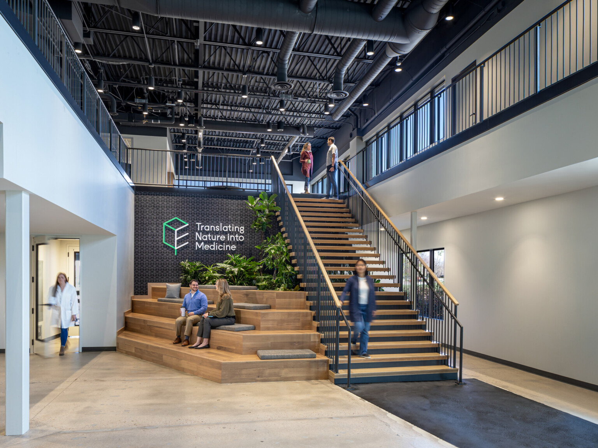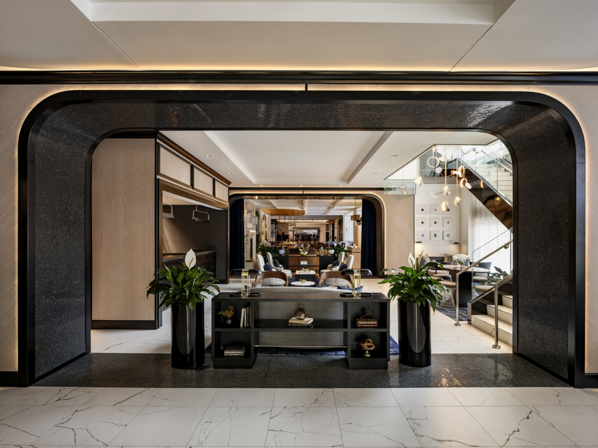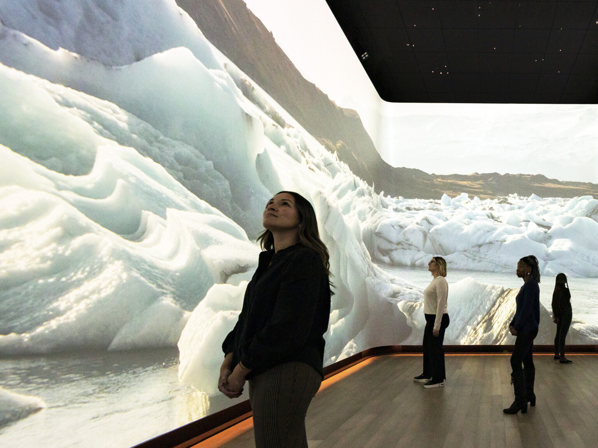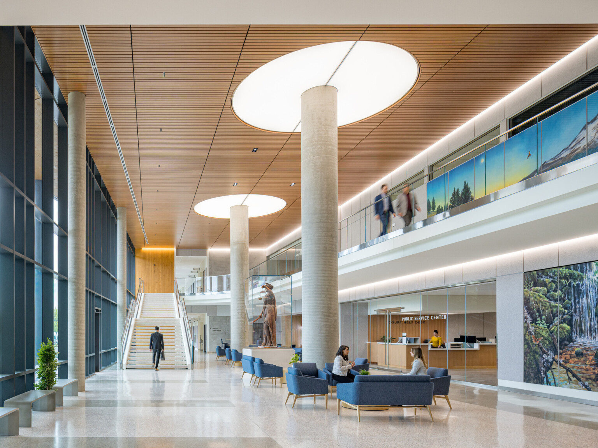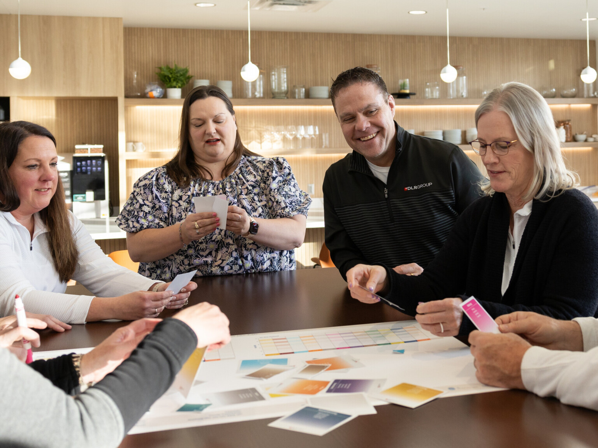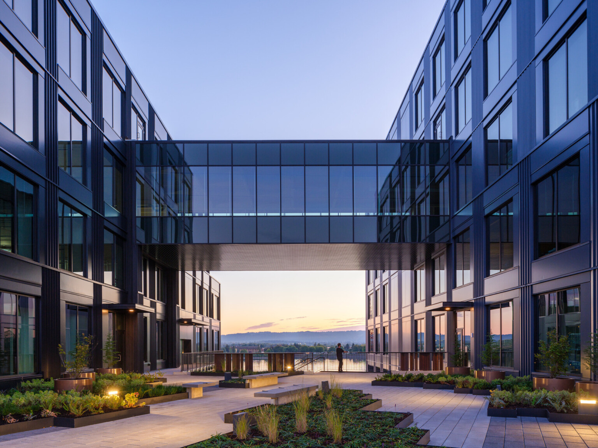
Design Leads to Connection: Humans, Nature, History, and Science
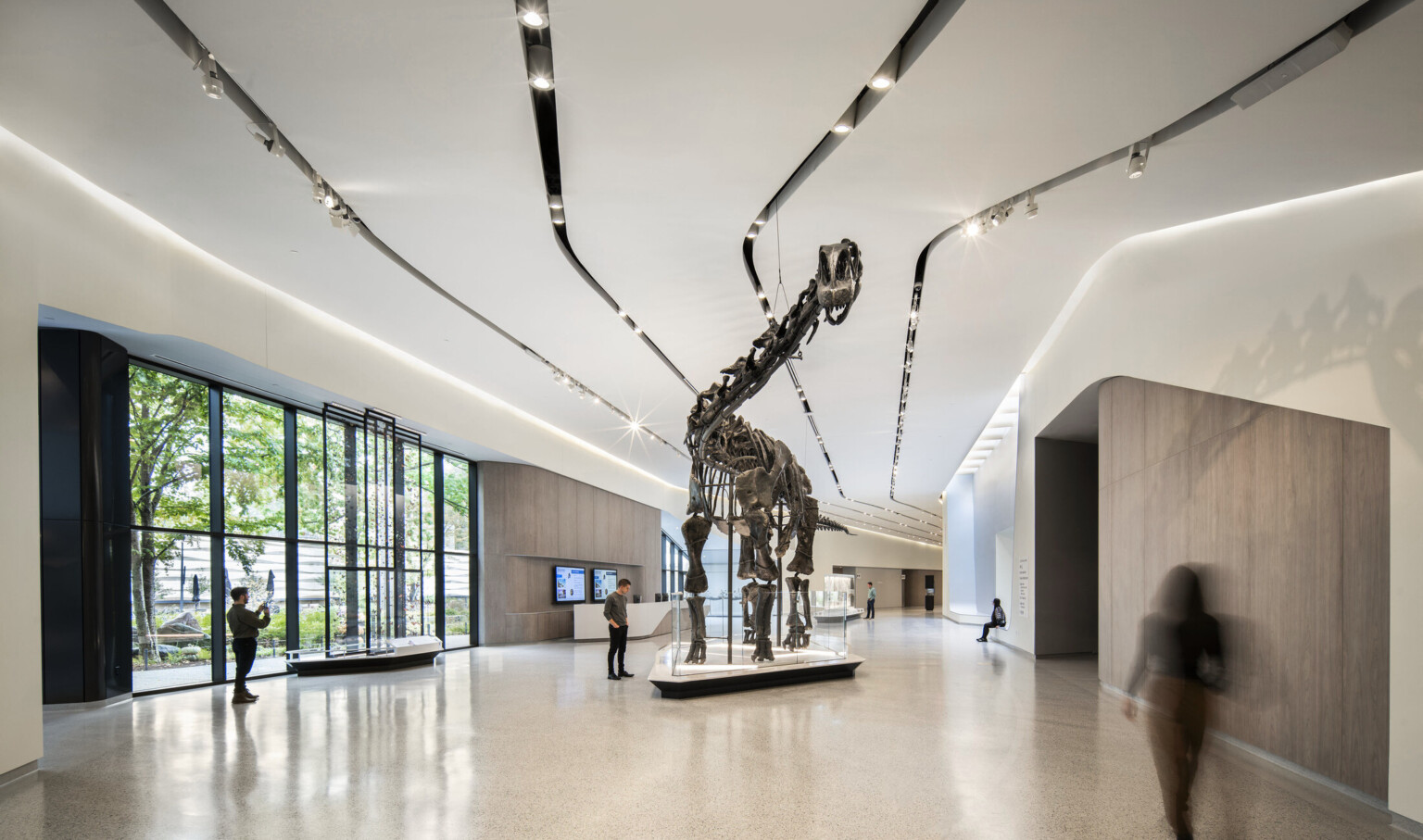
Our recent renovation of the Museum integrates natural light, high-performing building systems, and community-centered design for a holistic and interconnected museum experience. The Museum now serves as both a learning environment and a living exhibit, rather than a mere cabinet of curiosities. The architecture doesn’t just house natural history, it embodies it.
Curators, educators, and the local community collaborated closely to shape these design choices, ensuring the space reflects both its historic purpose and civic pride. Public spaces once overlooked, such as an underlit, enclosed gallery, have been transformed into vibrant gathering areas for school groups, researchers, and families alike.
The new Visitor Hall is a community hub that ensures accessibility for everyone, as it is open to the public at no cost. Visitors can encounter eight of the Museum’s most iconic objects and specimens and learn about groundbreaking discoveries with ties to the Museum, Cleveland, and the Northeast Ohio region.
Along with civic pride and historic purpose, the Museum’s champions making science more accessible and promoting a healthier future for both people and the planet, so sustainable design was a significant focus. The Cleveland Museum of Natural History has achieved LEED BD+C v4 Platinum status, a testament to our commitment to sustainability and quality. The design invites intellectual exploration, supports flexible programming, and aims to inspire the next generation of learners. From a geothermal-ready wing to a rainwater capturing system, the building tells a story of environmental stewardship.
Inspired by the Museum’s mission to make science education more engaging and accessible, we activated the primary facade with a sustainability feature that sparks curiosity and a sense of discovery. During rain events, stormwater runoff is reduced by capturing rainfall from the roof via a gutter that daylights storm water through the GFRC cladding onto the alvar stone outcropping below. A rain garden with native plants reduces stormwater runoff by absorbing rainfall from the roof. The facade, crafted from glass-fiber reinforced concrete inspired by Ohio’s glaciers, anchors the Museum in the region’s geological history.
The Museum is more than a renovation. It’s a renewal that created a prototype for the future of museums: inclusive, sustainable, and deeply connected to place. It’s proof that when architecture and the client’s mission align, the result is more than just a building. It’s a living expression of purpose, possibility, and community.
This article was co-authored by Principal and Senior High Performance Designer Coral Pais, PE, BEMP.
