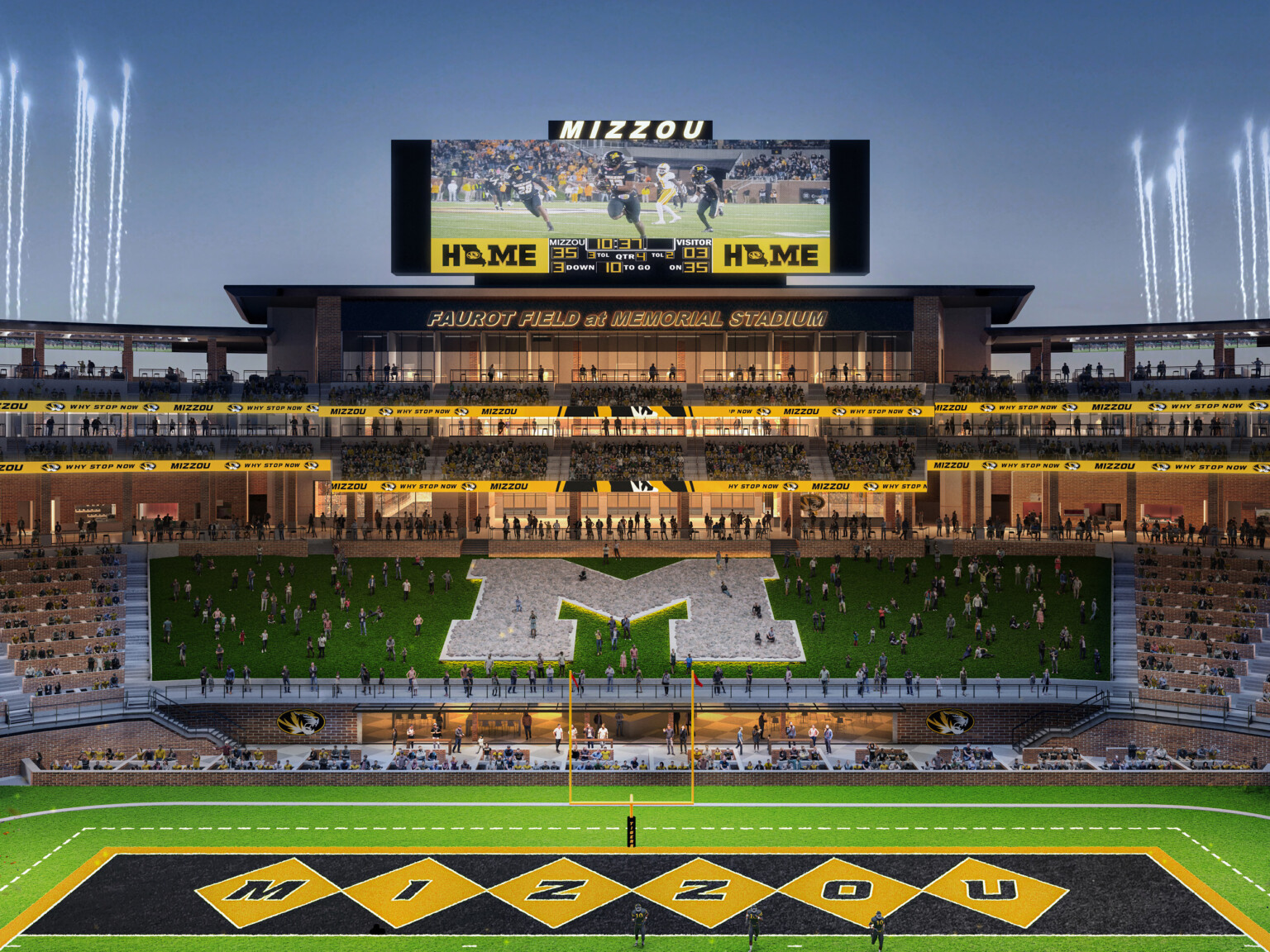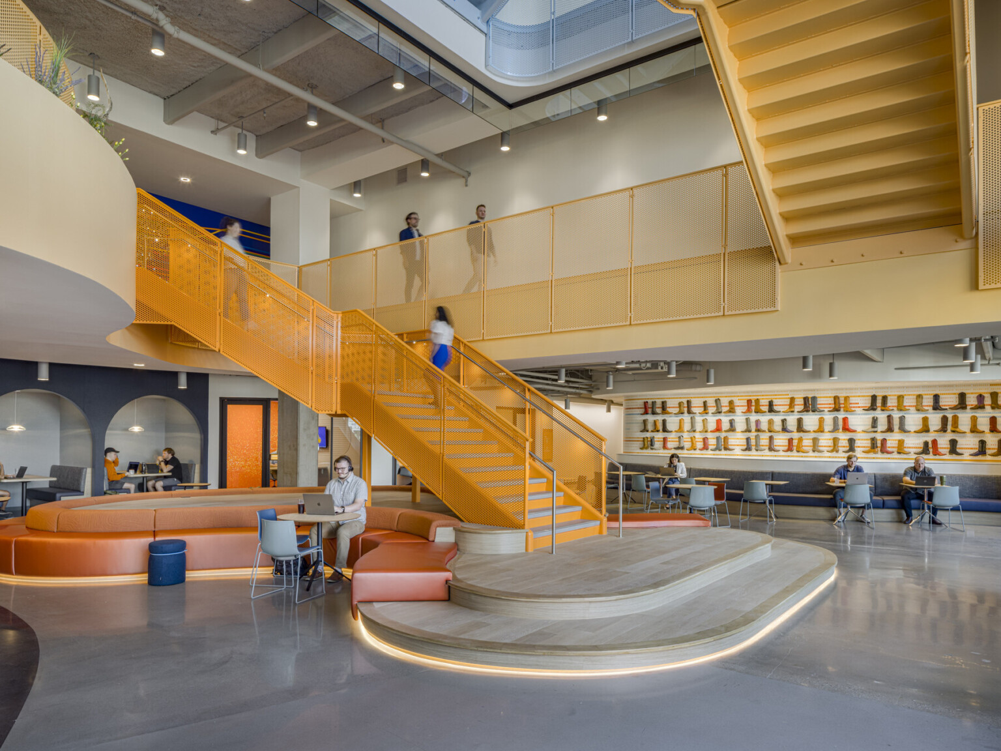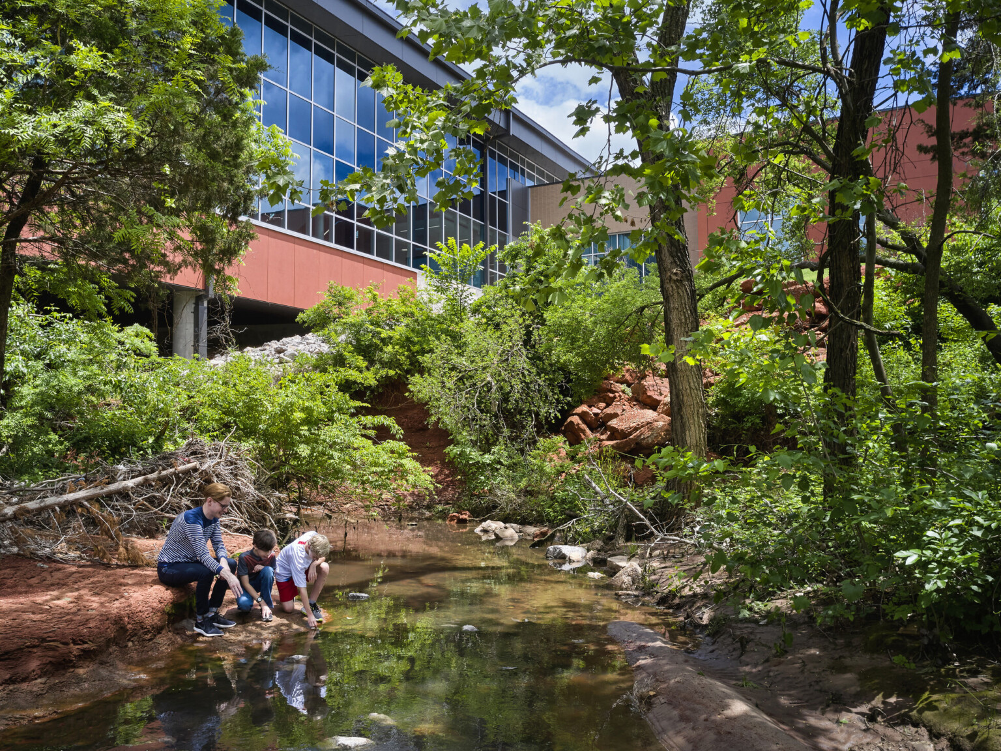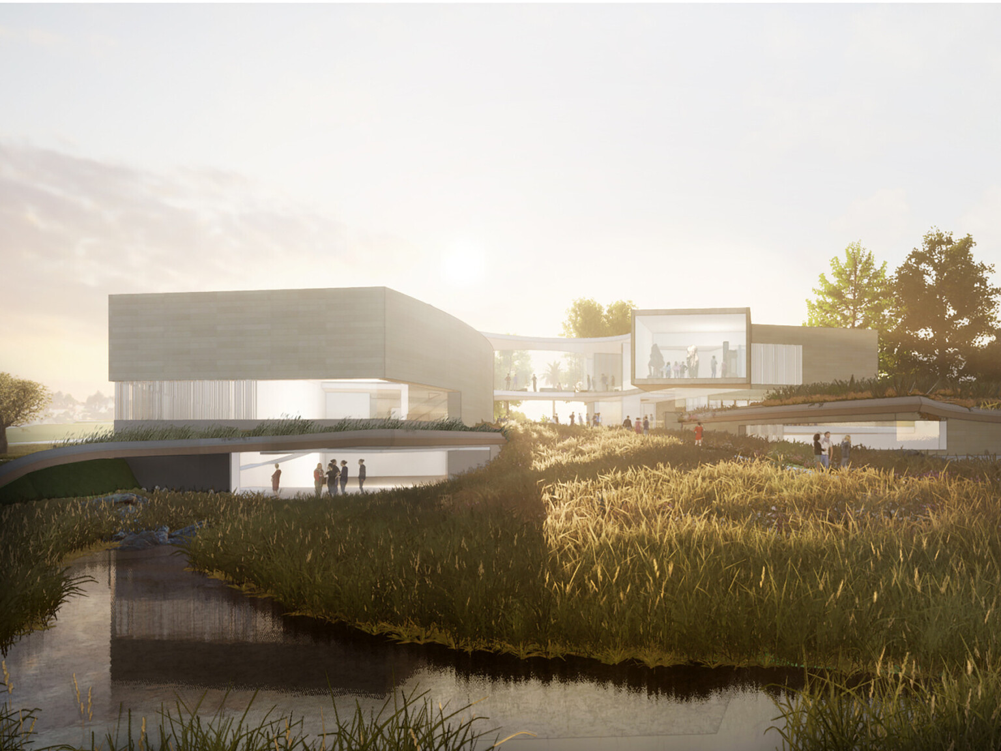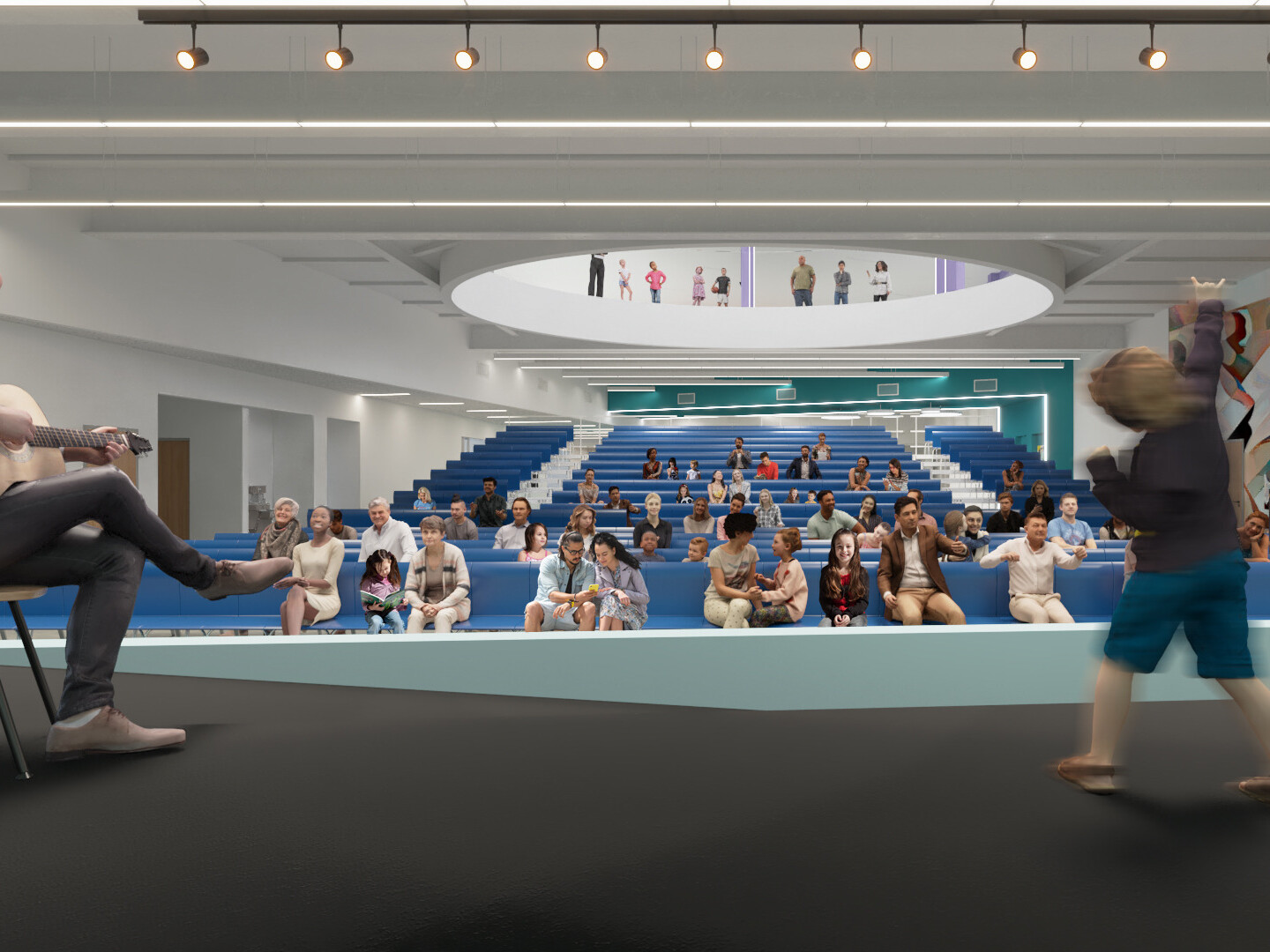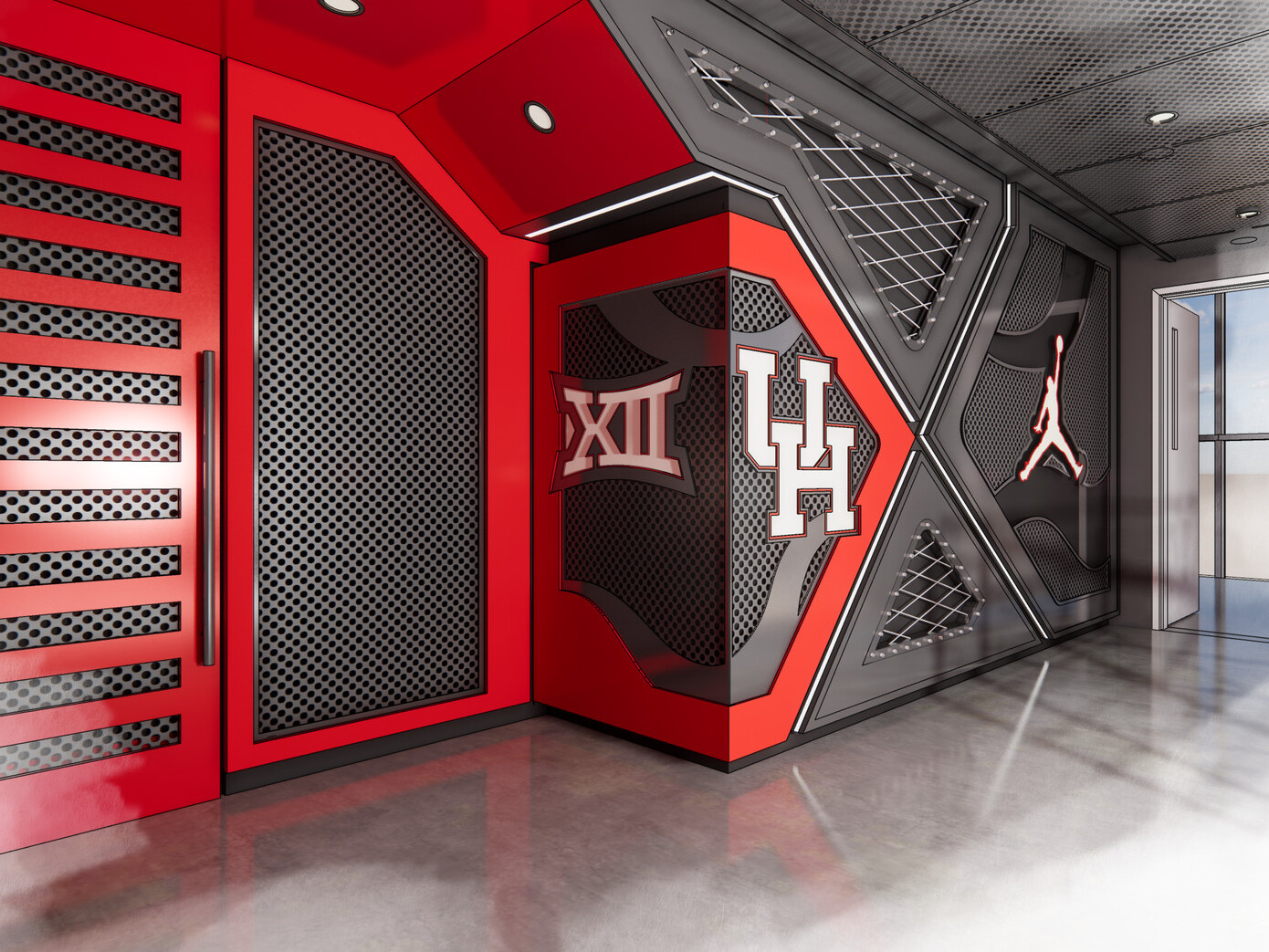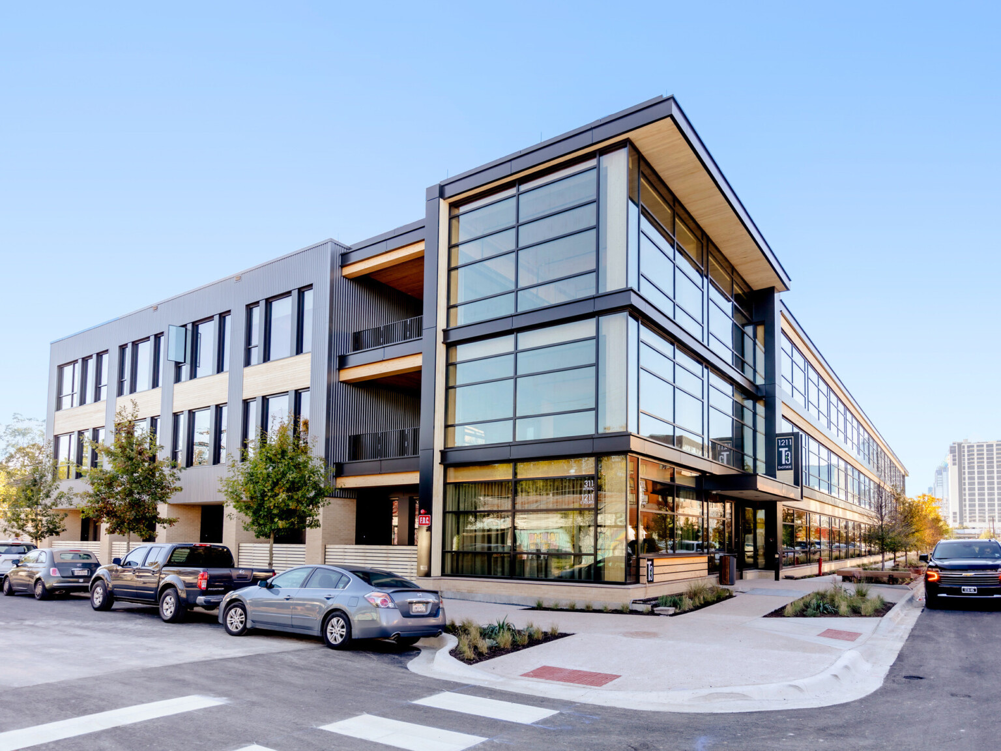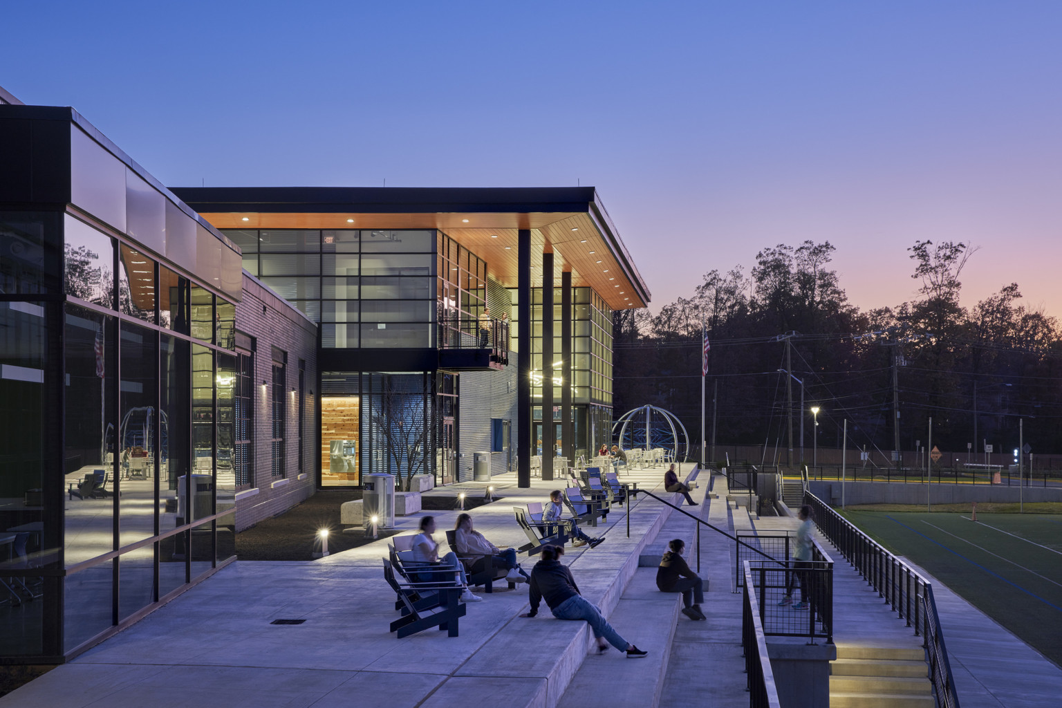
Teenage Dream
In 2015, the seventh and eighth-grade classes at the Flint Hill School were experiencing some growing pains. The teenagers were bursting at the seams, stuck without much light, space, or adequate access to electrical outlets “in a concrete building they couldn’t break out of,” said Elise Robinson, AIA, principal and project manager at DLR Group | Bowie Gridley Architects. As anyone who has tried to engage a bored, unplugged teenager in a confined space could attest, a solution was desperately needed.
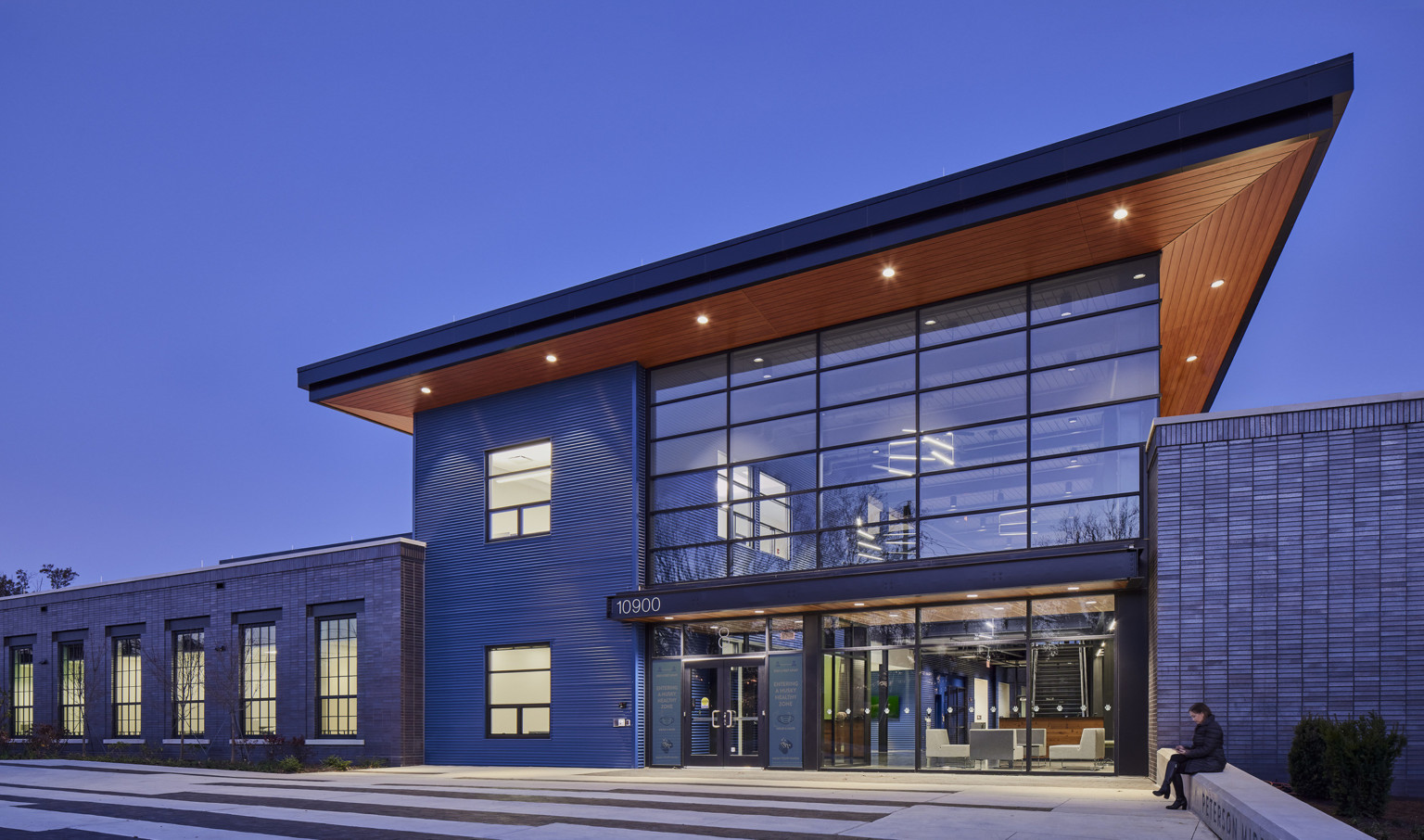
Peterson Middle School in Oakton, V.A. Photo by Prakash Patel.
DLR Group | BGA was called on to design the new Peterson Middle School facility dedicated to grades seven and eight, directly adjacent to Flint Hill’s existing Upper School Campus in Oakton, Virginia. The new building was intentionally designed “to encourage students to explore, invent, and be creative,” said Robinson.

