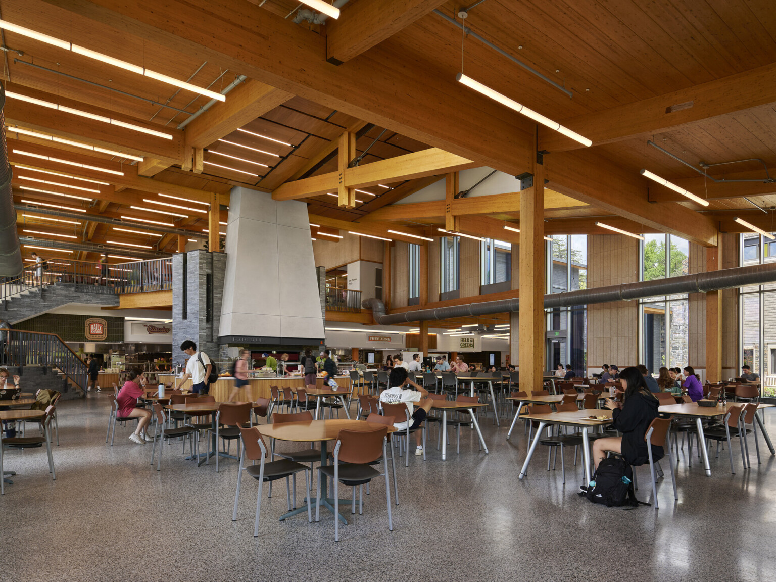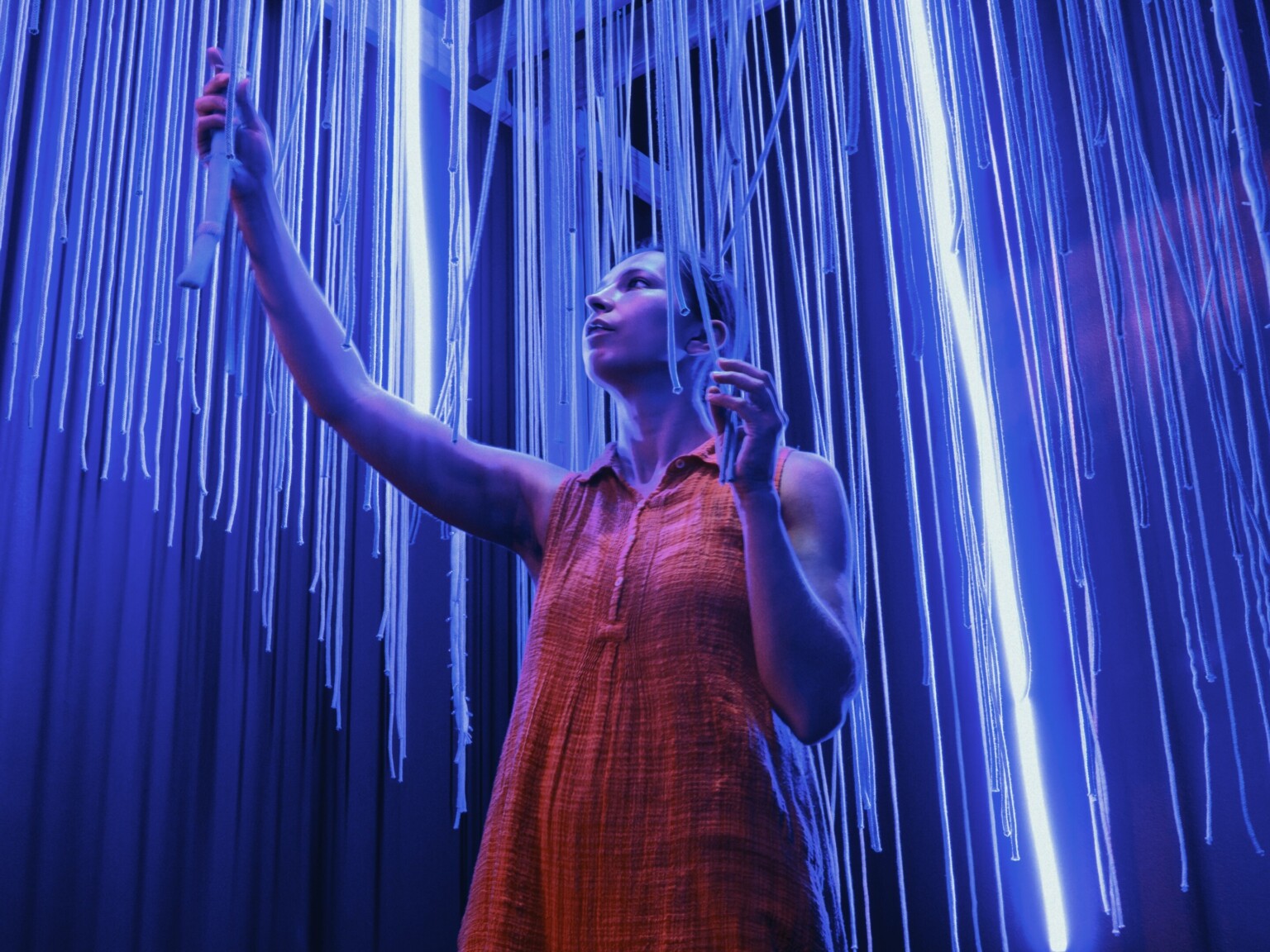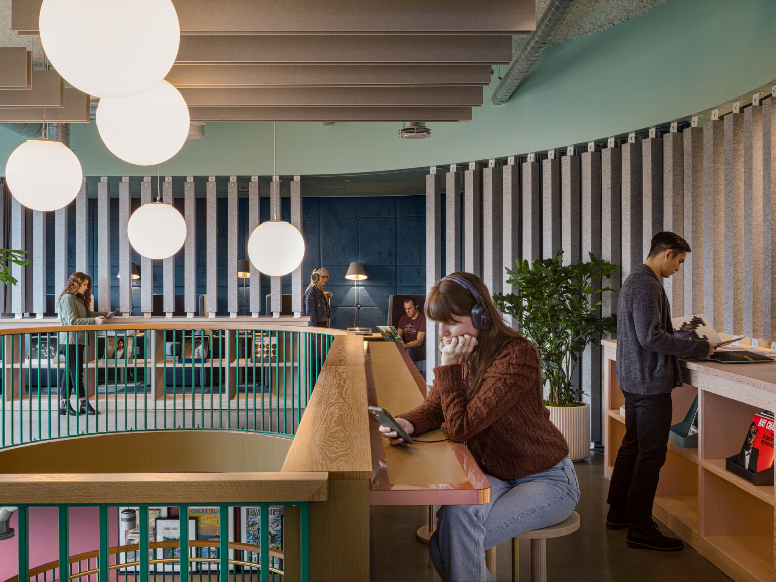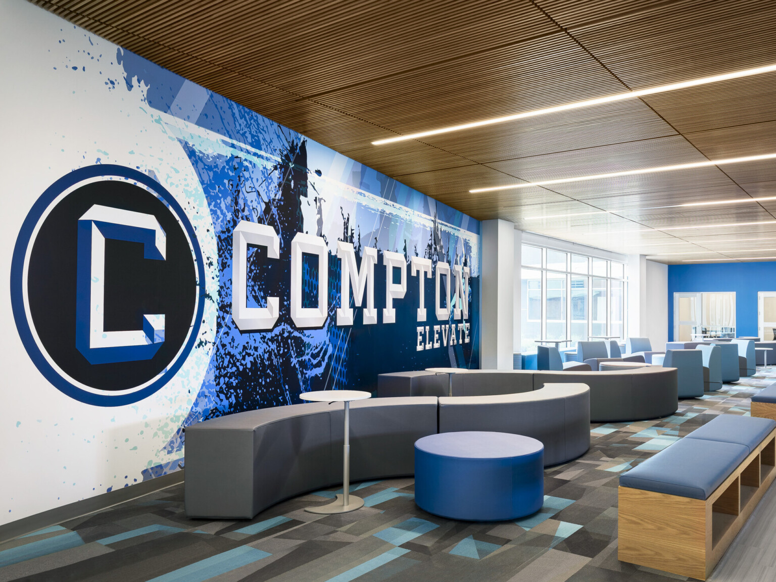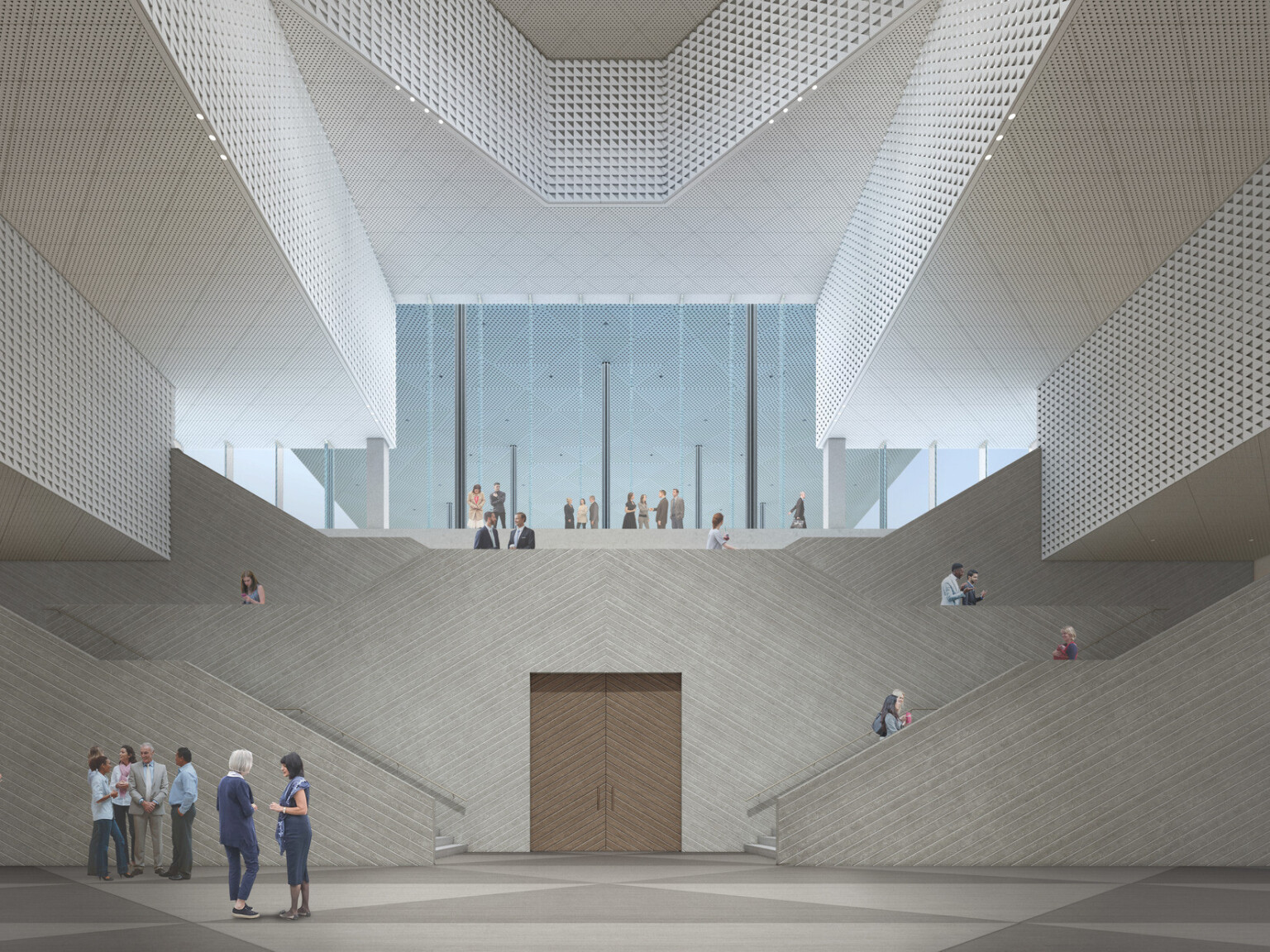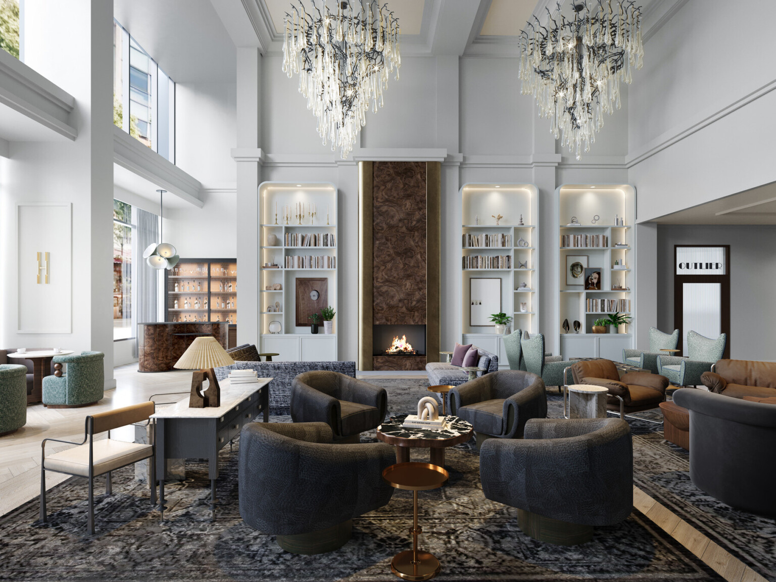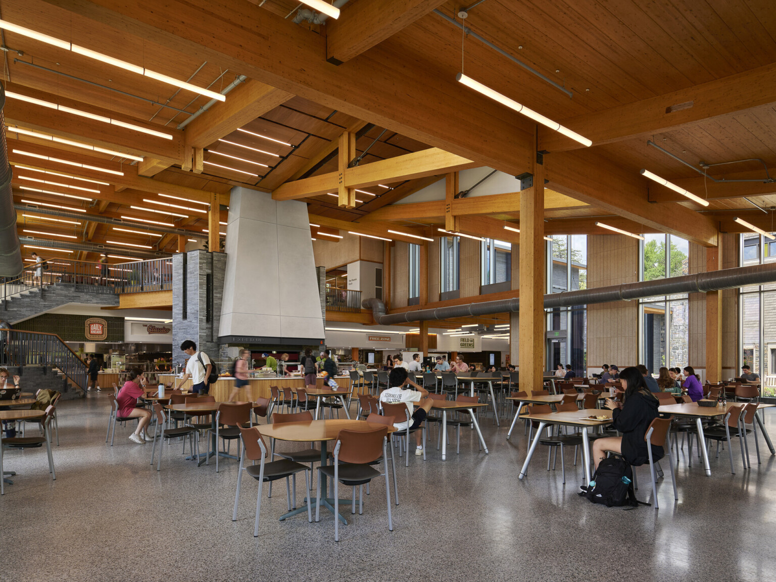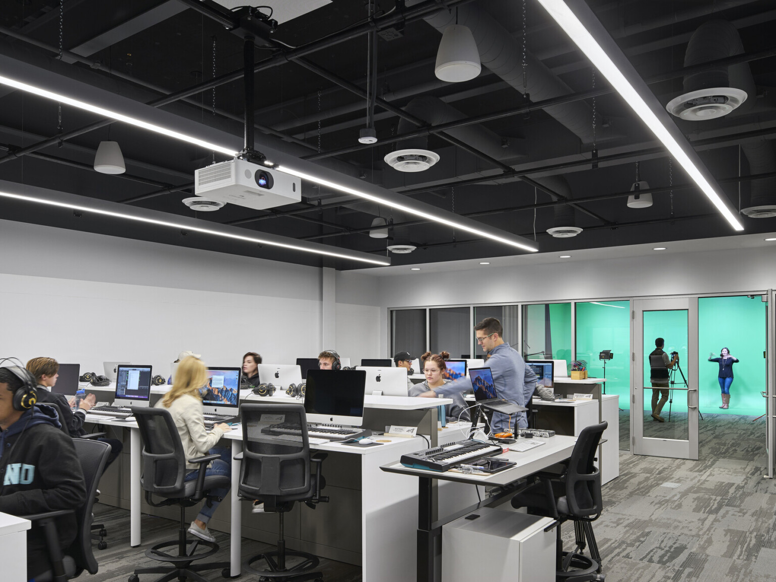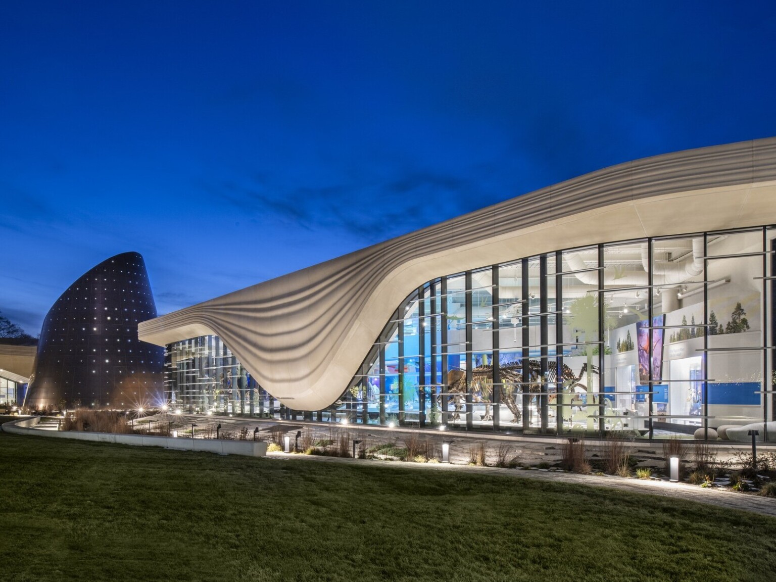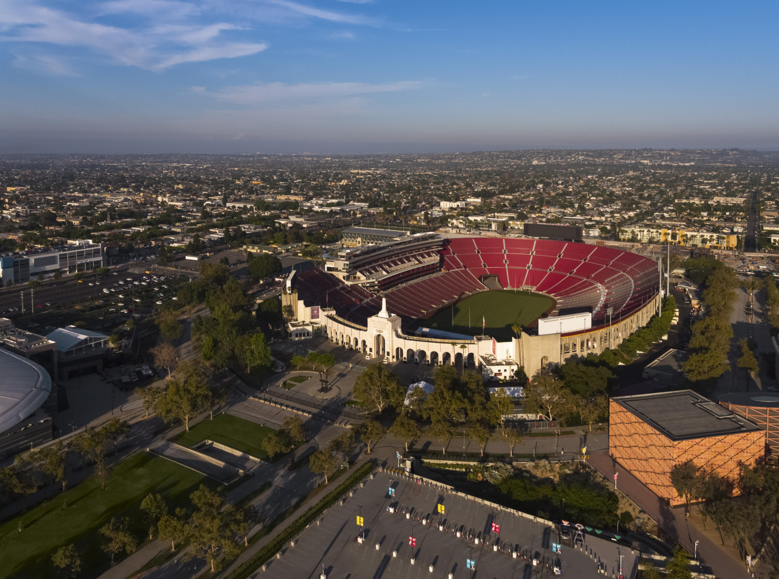
Rebuilding History: Modernizing the L.A. Memorial Coliseum
The L.A. Memorial Coliseum — next door to the campus of the University of Southern California and home to USC football, temporary home to the NFL’s L.A. Rams, and past host of two Olympics, the World Series, Super Bowls, and the Pope — oozes history. (The venue will also hold its third Olympics in 2028.) So to allow one of the nation’s most decorated stadiums to continue its traditions, USC officials knew that not only did the venue need a refurbishment, but it also demanded a complete rethinking of premium space, as a 3,000-capacity Scholarship Tower had to open in time for football this fall.
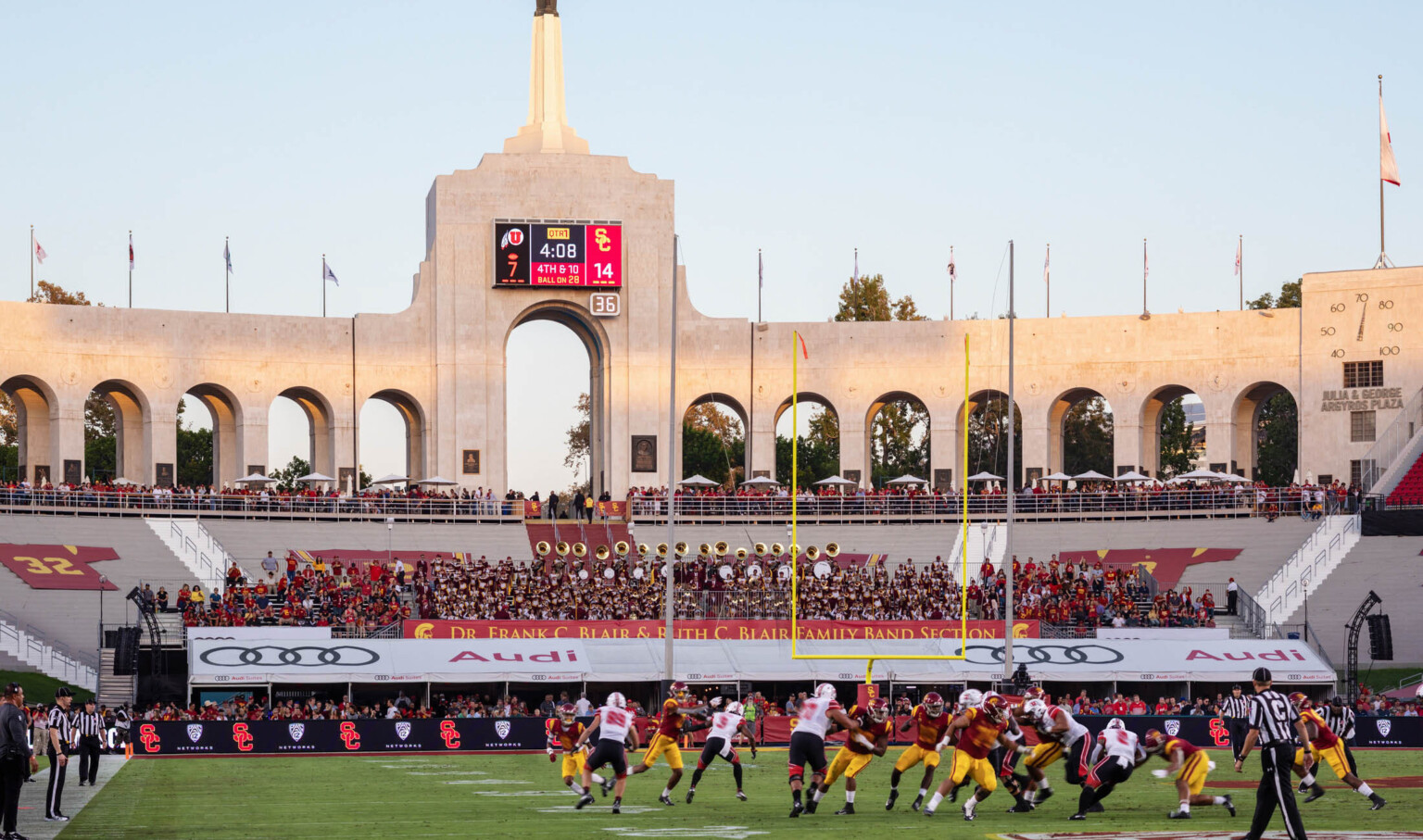
History, though, couldn’t be ignored. Using the template of the existing two-story press box, DLR Group designed a way to carve the new 235,000 square feet of space into the existing bowl, touching the existing press box but not eliminating the historic feel of a bowl originally built in a park, and certainly not altering the building’s famed façade.
