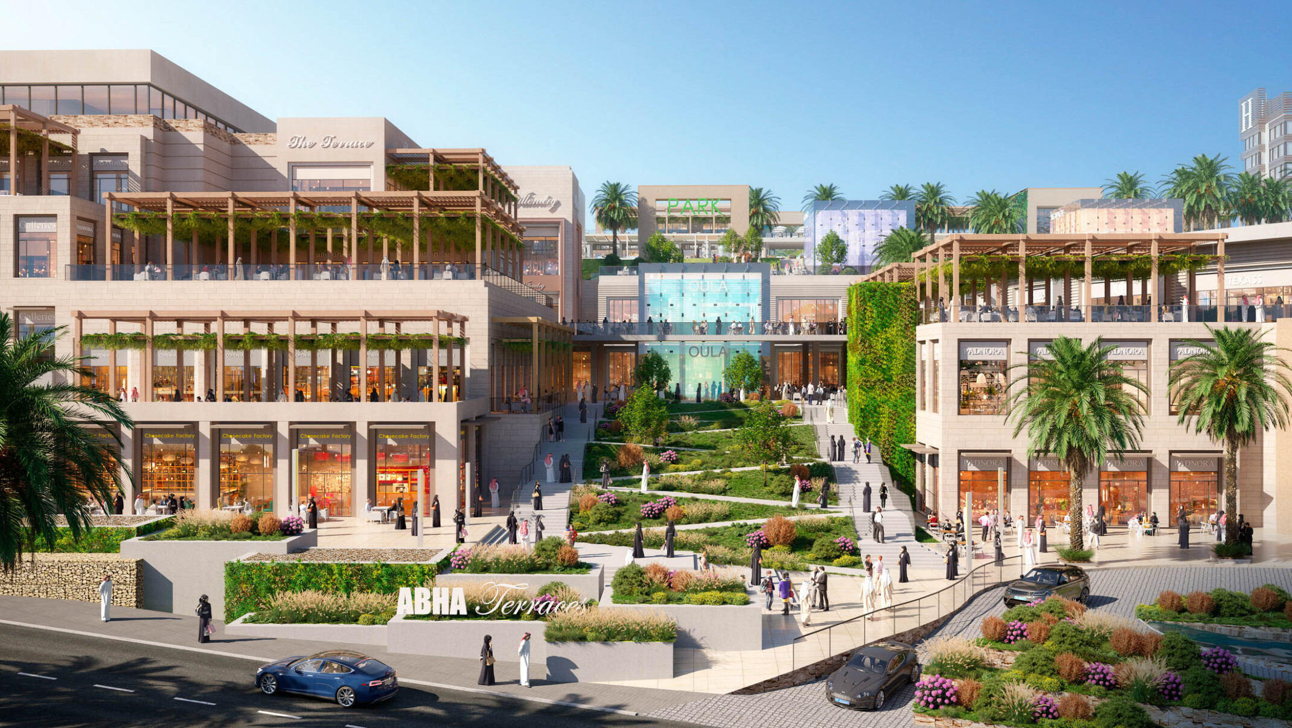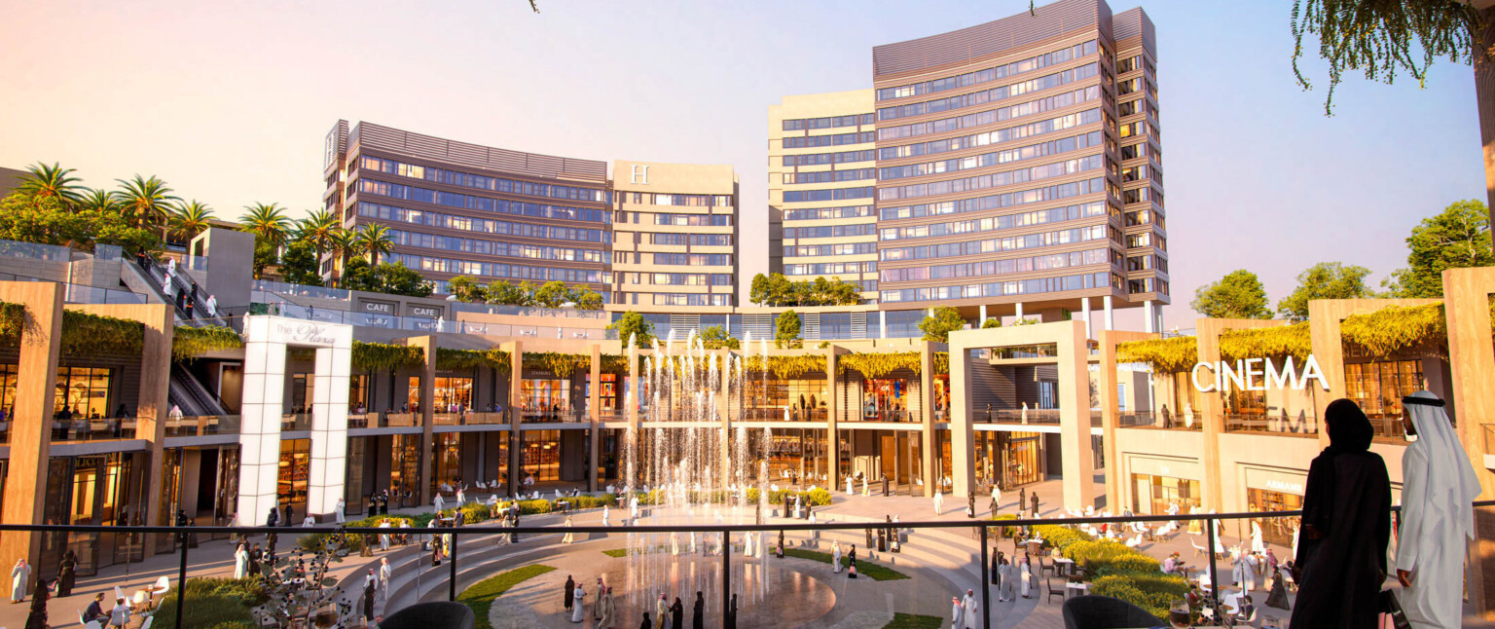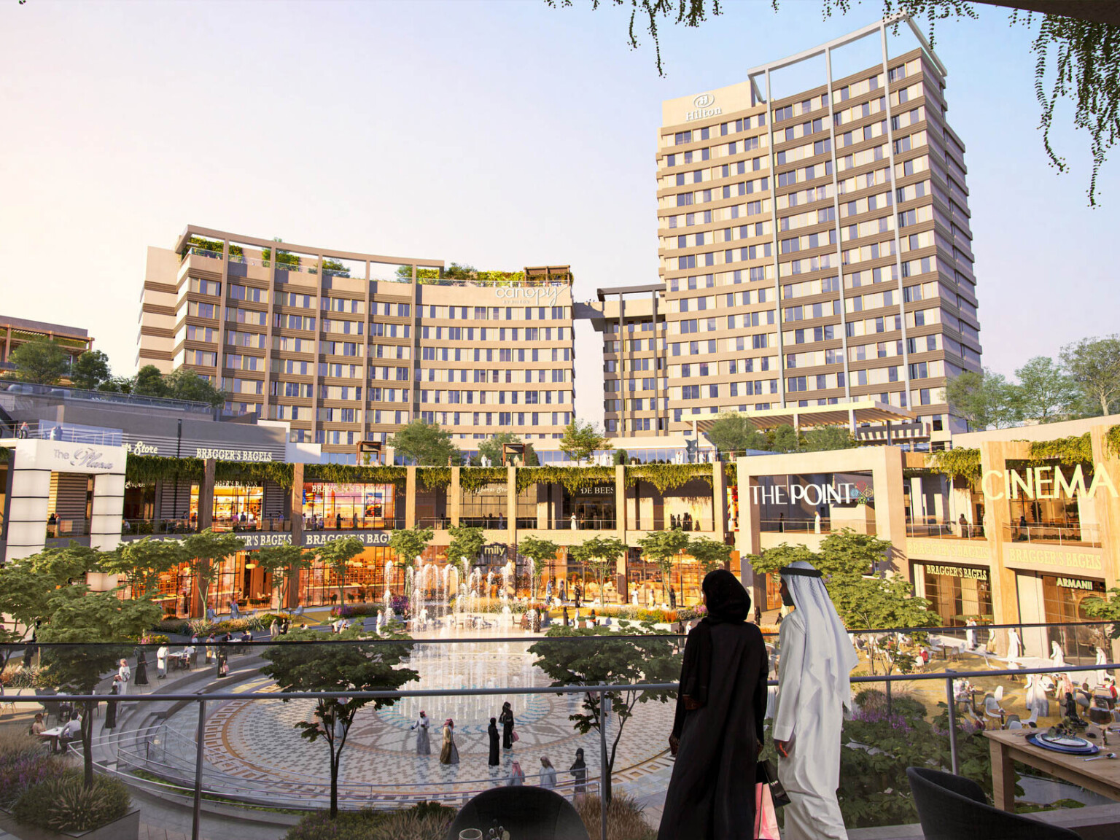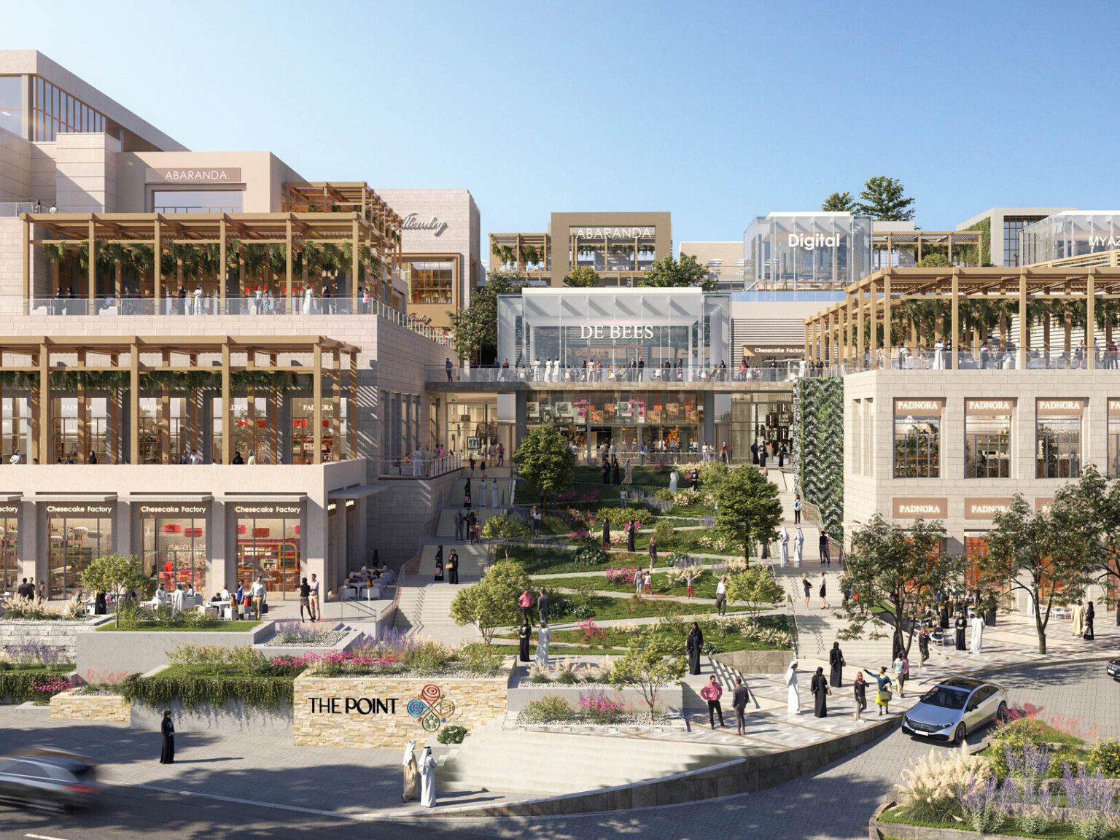Breaking Ground on Aseer Province’s New Premier Destination
June 7, 2023The mixed-use project in Abha, Kingdom of Saudi Arabia will feature retail, residential, hospitality, entertainment, and food+beverage spaces.
Read More
Abha, KSA
20 acres
Planning and design
Retail, residential, hospitality, entertainment, food+beverage


The mixed-use project in Abha, Kingdom of Saudi Arabia will feature retail, residential, hospitality, entertainment, and food+beverage spaces.
Read More
Commercial Interior Design explores the Abha Mixed-Use development, a unique retail and hospitality destination for the Kingdom of Saudi Arabia.
Read MoreInternational Architecture Award
Commercial Interior Design
International Council of Shopping Centers