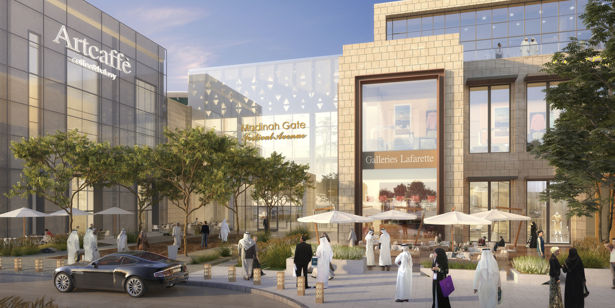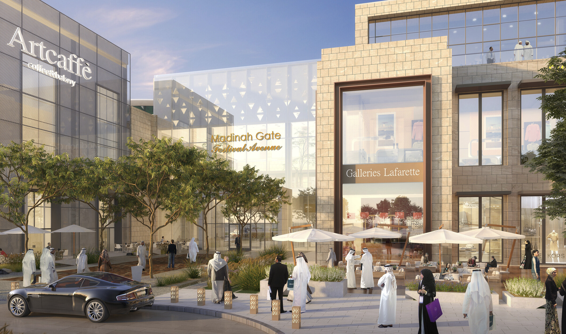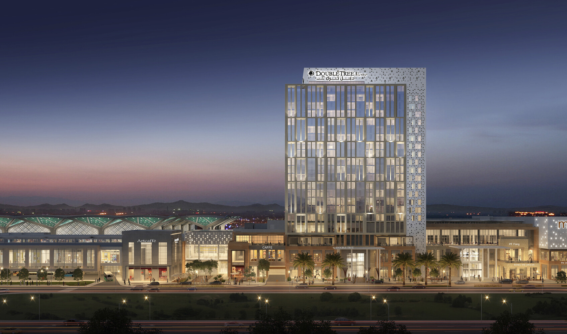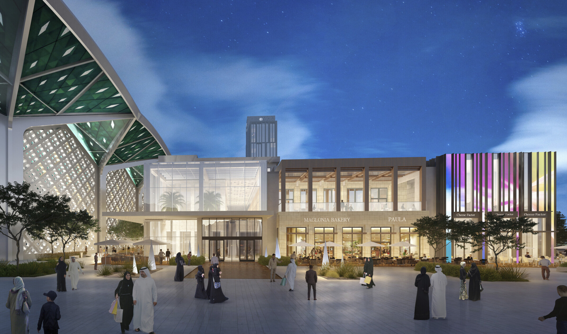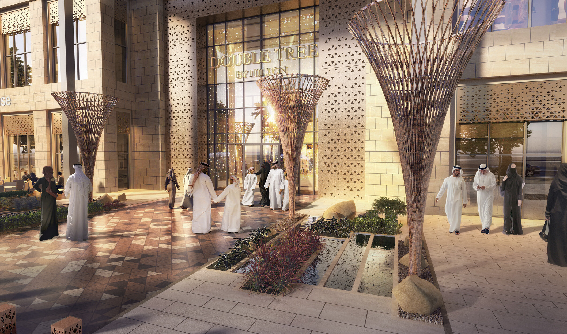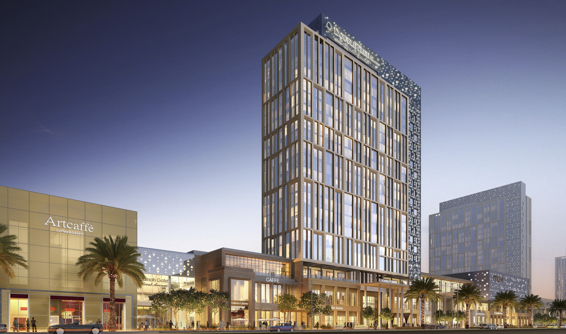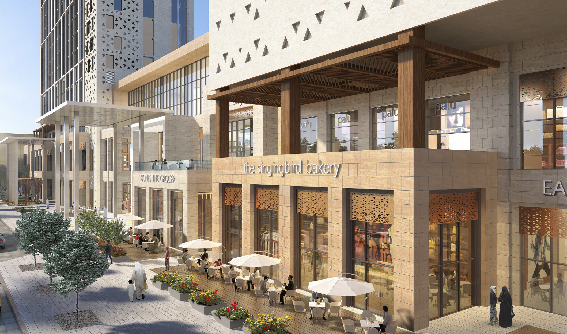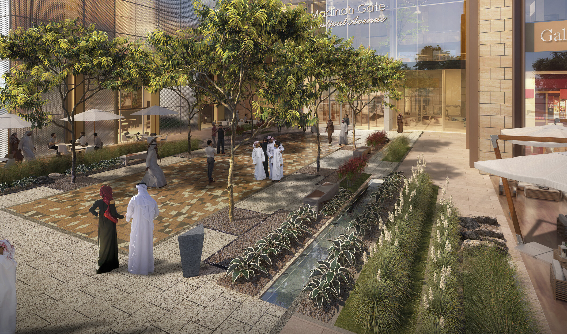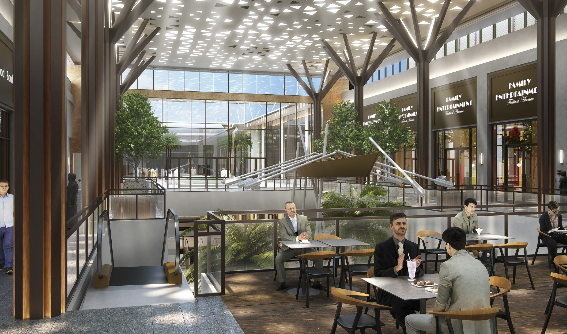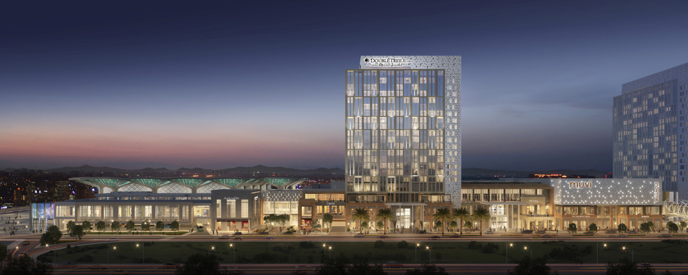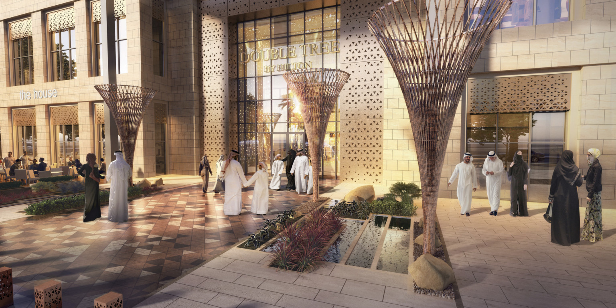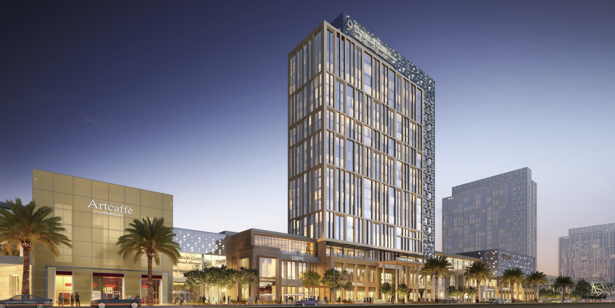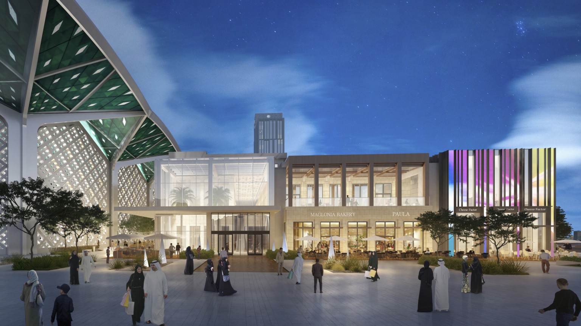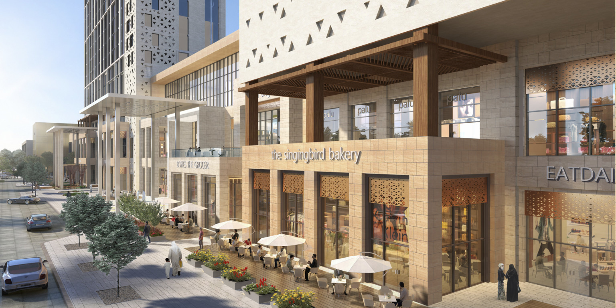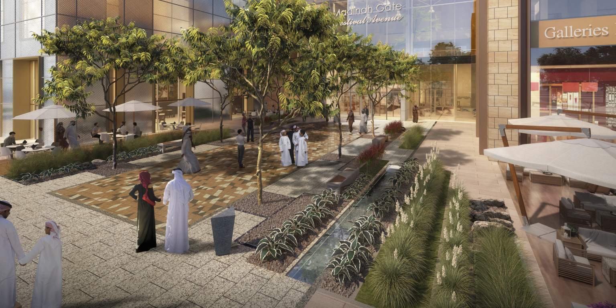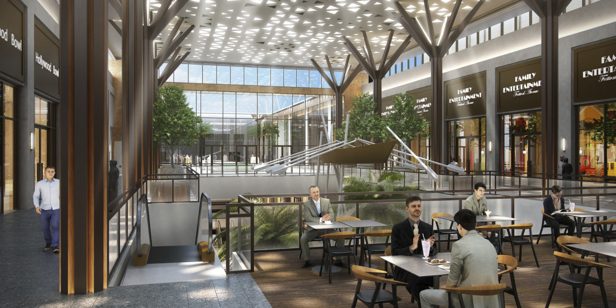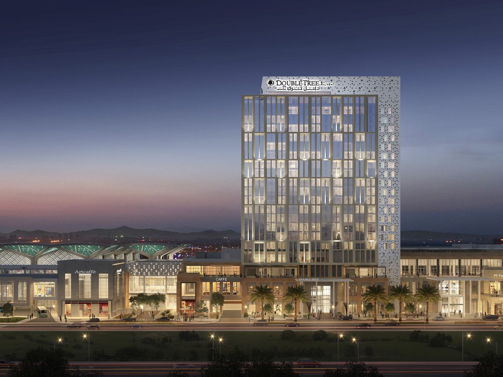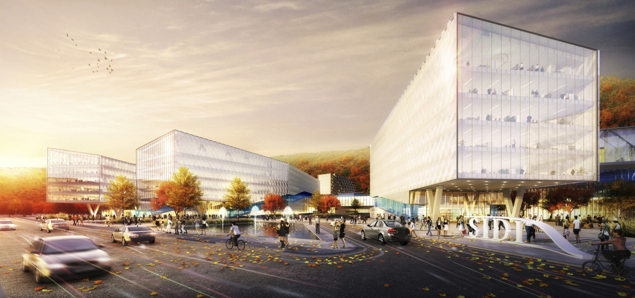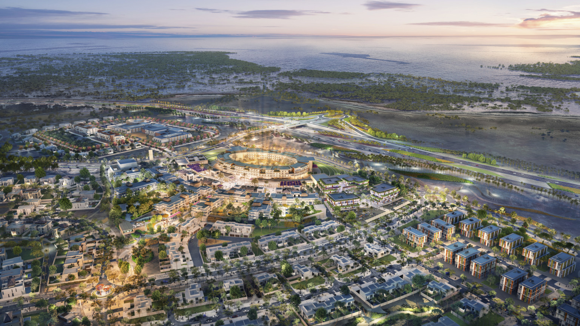Connection
Madinah Gate is the culmination of a journey that has evolved through the centuries from its humble beginnings of caravans to buses and automobiles, and now to the technologically advanced highspeed rail system. The Hajj, the pilgrimage between the Holy Cities of Mecca and Medina, is one of the five pillars of Islam. The development was created within the context of this journey, highlighting the need for Madinah Gate, a new hub poised to both usher in and send forth travelers, pilgrims, and residents. As the first modern-day transit-oriented development in the city, Madinah Gate links the history of the journey, the Holy City’s rich culture and heritage, and its people and communities.
