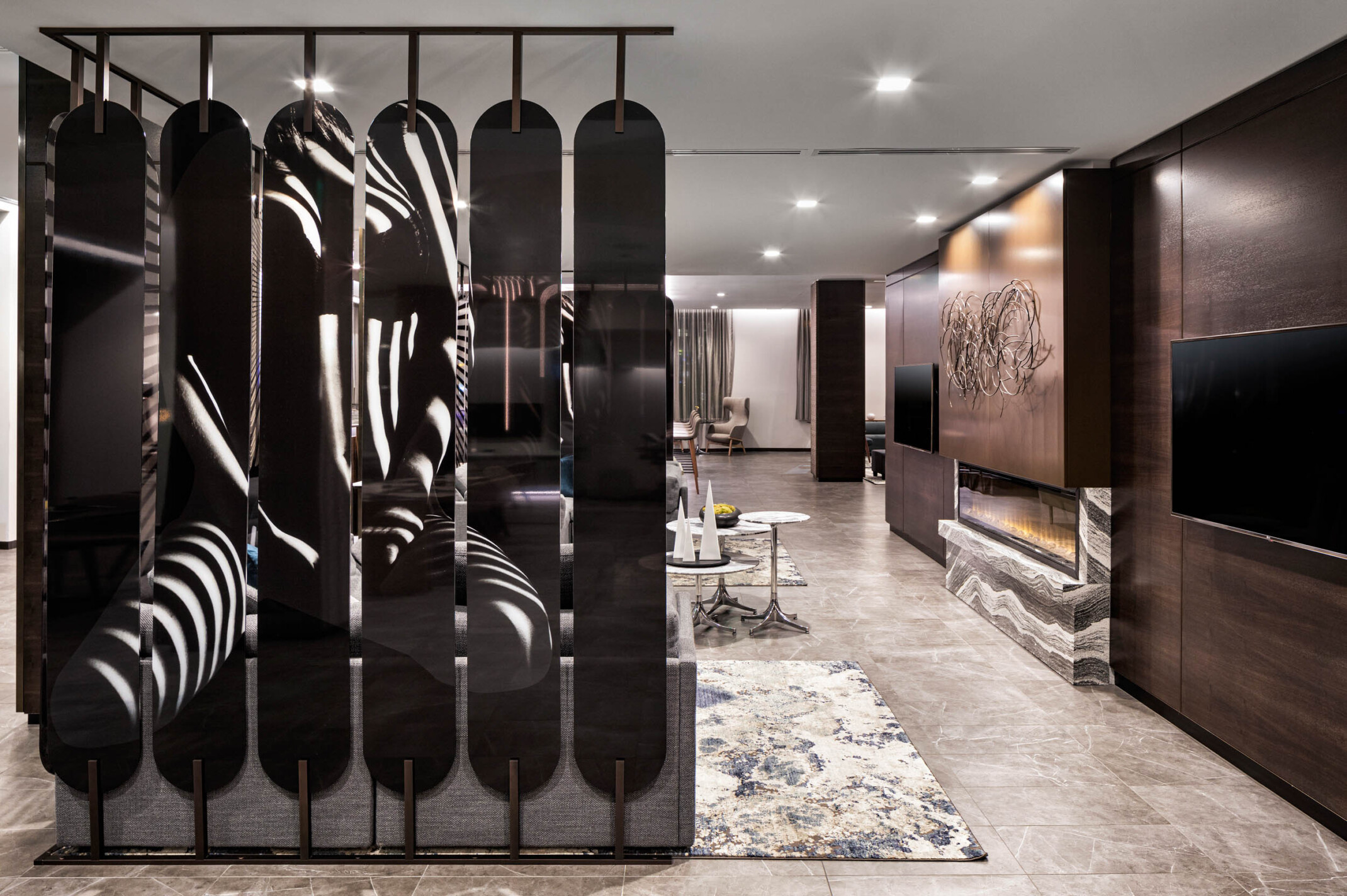2022 Marriott Connect Best Project
Marriott International

Project Location
30+ Locations Across the U.S.
Brand/Flag
Marriott
Services
Architecture, interiors, engineering
AC Hotel Evolution
A European guided backdrop of monochromatic, neutral vibes paired with locally-infused details – memorable storytelling of the region where the guest stays – inspire the AC Hotels brand.An evening oasis with mountain views awaits guests on the western edge of Kierland Commons in Scottsdale, Arizona. The new hotel, developed by Host Hotels and Resorts, links the nearby modern mixed-use entertainment to the existing Westin Kierland Resort & Spa. DLR Group’s design draws from the surrounding desert landscape. Crisp white accents and a dark modern backdrop create an unexpected palette enhancing the European aesthetic of the AC Hotel by Marriott brand. Exterior metal panel and various interior patterns, finish treatments, and materials feature repeating vertical elements, inspired by the raised ribs on the local contiguous cactus. The design incorporates modern interpretations of several elements of the adjacent Westin, such as a formal auto court that greets guests with palm trees and other drought-tolerant plants. Custom artwork connects the interior and exterior, echoing the verticality that is dominant throughout DLR Group’s design.
Built in 1890, the adaptive reuse of a historic pair of heavy timber structures transforms what was once a warehouse into a modern, art-centric destination hotel. The design for the AC Hotel Grand Rapids Downtown embraces the creative energy of its location, emphasizing the city’s strong art and design culture, and compliments the collection of hotels worldwide. The Grand River, which informs Grand Rapids’ urban landscape, also inspired DLR Group’s design details and concepts. An essential component of the hotel’s design is its intentionally curated art collection, which embodies the hotel concept by emphasizing geometric forms and the use of light and shadow. We provided architecture, interior design, and engineering services.
Marriott brings its luxury brand AC Hotel Spartanburg to South Carolina’s historic downtown area. DLR Group’s interior design for this hotel offers a modern interpretation of the classic, high-style that has become a stable of the AC Hotels by Marriott brand. The design approach embraces classic architecture styling juxtaposed by modern interior. A main staple on the interior design is artwork from the Black Mountain Movement that took place in North Carolina at Black Mountain College from 1933 to 1957. The movement is described as avant-garde and uses a large variety of mediums. Although only lasting a very brief period, during a three-year span teachers became artists that went on to create art displayed in museums worldwide. The collection going into the AC Hotel Spartanburg is museum-quality artwork and closely connected to that region. We provided interior design services.
South San Francisco’s unique topography is a key feature and alluring element for AC Hotel South San Francisco. DLR Group’s design embodies an unparalleled departure from the everyday hotel experience while still being specific to the AC brand – defined by a high-style environment and European sophistication. The exterior of the hotel resembles the brilliance of an oyster shell with a large open courtyard allowing natural light to flow. Looking to create a delightful escape from the mundane, the design brings the peaceful coast environment indoors, employing elements of the bay such as colors and textures associated with pearls, clam shells, and the ocean. Large floor to ceiling guestroom windows activate the building and give it the clean lined, refined architecture indicative of the AC brand. We provided interior design services.
This AC Hotel provides a ground floor lobby space entry to an outdoor patio area. The fourth level pool deck serves as both an outdoor dining and lounge amenity area for guests. Our design is bicycle friendly with numerous upgraded pedestrian connections, bike parking, and seating areas open to the public. As an amenity to the hotel and the surrounding community, a communal park/lounge area with public art is provided at street level. The hotel is furnished with its own restaurant/bar, lounge, along with an outdoor pool deck and meeting space. The bar and open lounge concept complements the walk along Fair Oaks Ave and El Camino Real. New public improvements along the project’s street façade will create a safer pedestrian/bicycle linkage throughout the Community Center Node – stimulating even further development in the energetic area. We provided architecture and engineering services in partnership with T2 Hospitality.
As part of the new NHL practice center redevelopment at Northgate Station in Seattle, the new AC Hotel by Marriott will be a focal point of the development. Located across the forecourt to the drop off zone and the open space plaza to the NHL facility, the project provides a dramatic entrance experience to the development. Our design elevates the AC brand while focusing on locally inspired themes and features. The angular base of the building is inspired by rock formations found in the upper Northwest region. Exterior materials have natural textural qualities and are warmer in tone to provide contrast to the surrounding gray buildings allowing the structure to stand a part. The roof deck views are oriented to the west to frame the Olympic National Park. The interior expression is rather ethereal in nature; drawing guests into the dark and moody context mimicking a rocky mountain terrain engulfed in a delicate fog. We provided architecture, interior design, and commissioning services.
Awards
2022 Marriott Connect Best Project
Marriott International