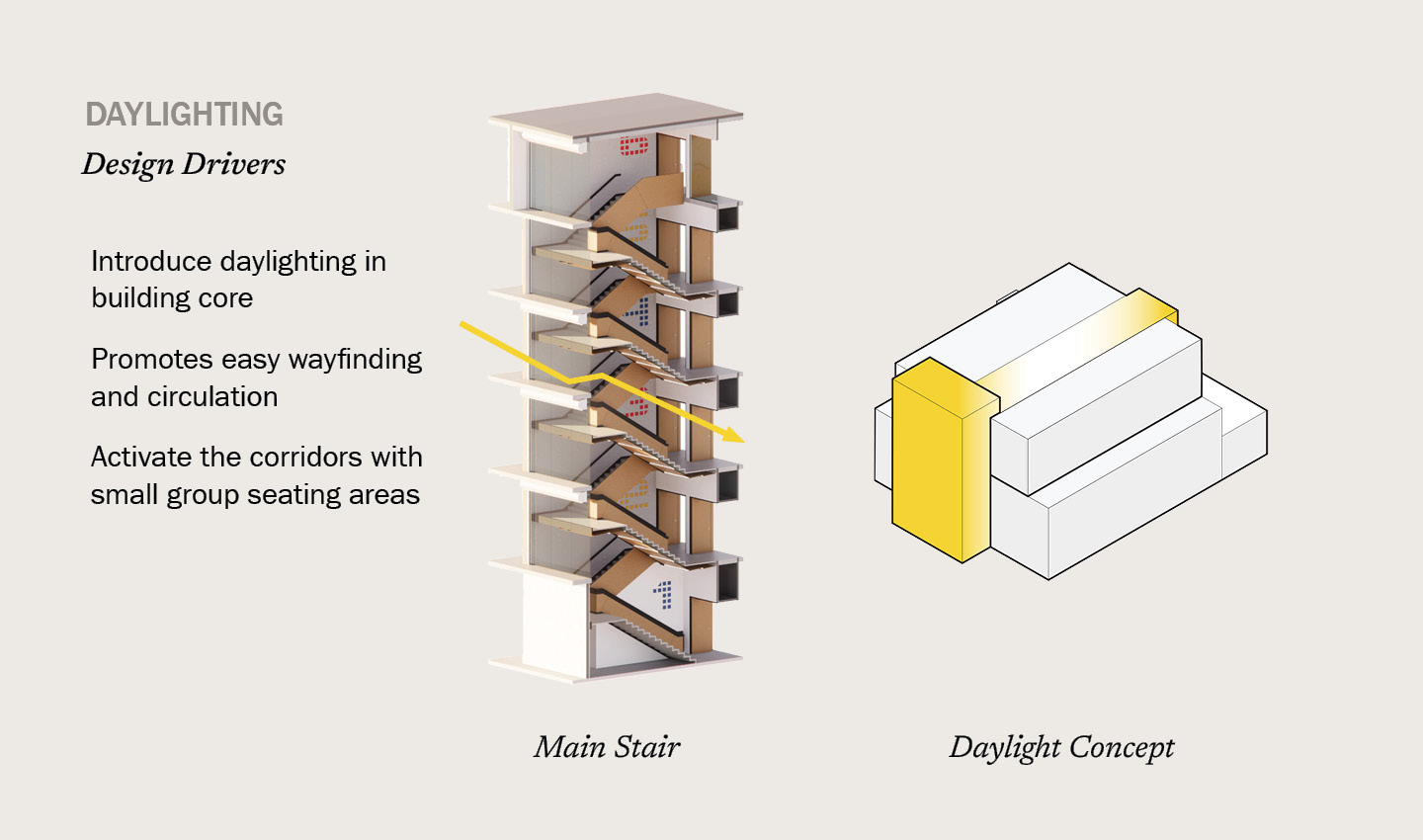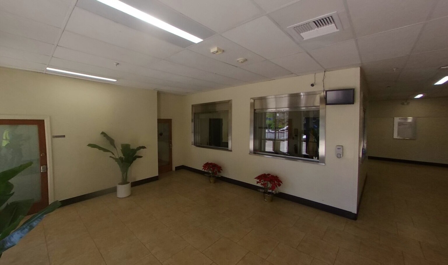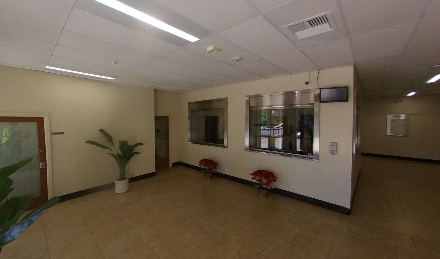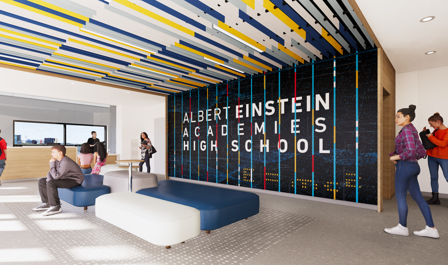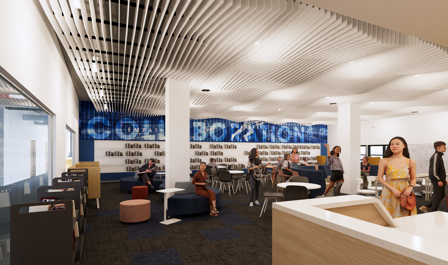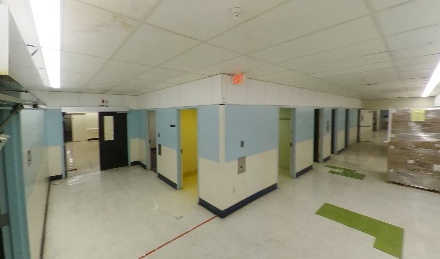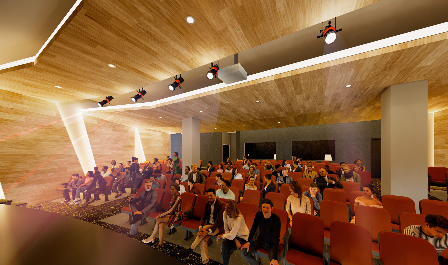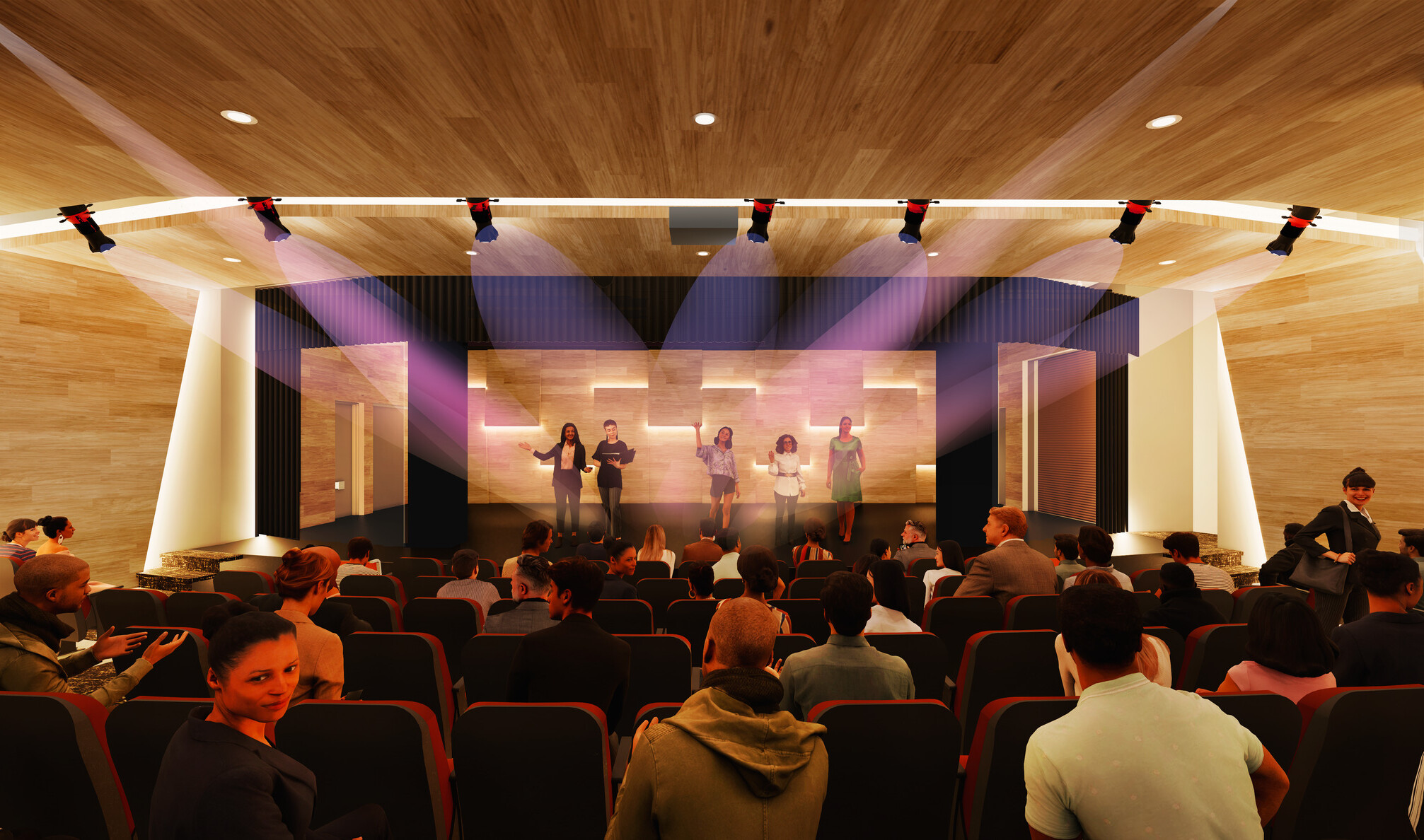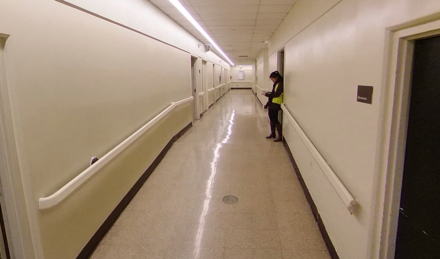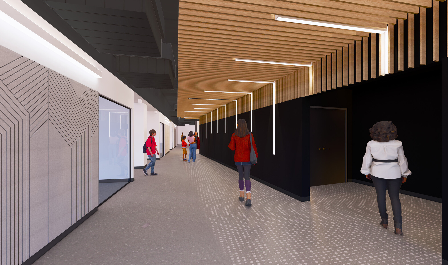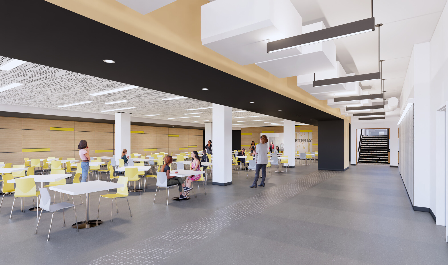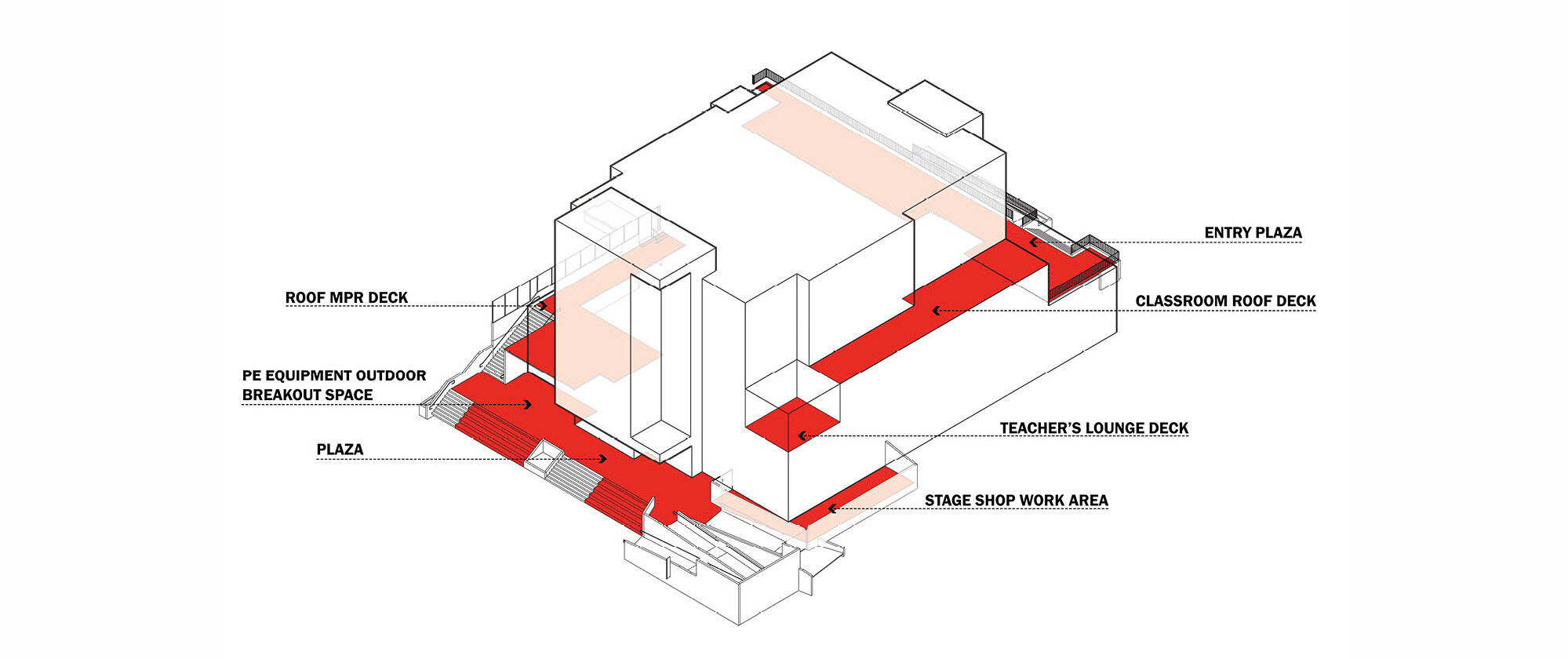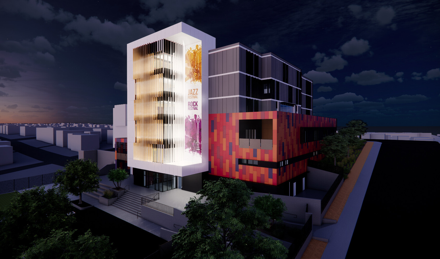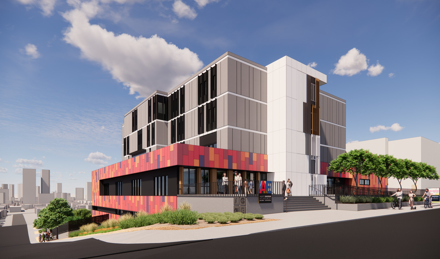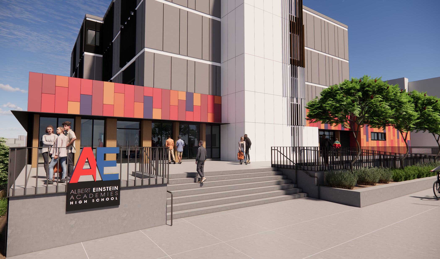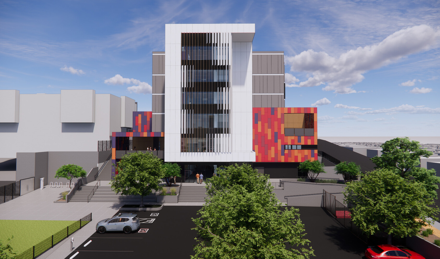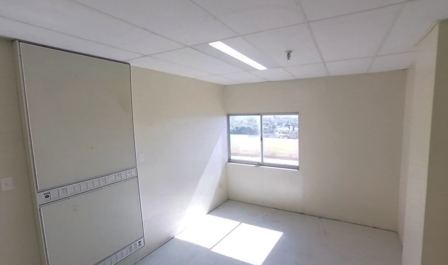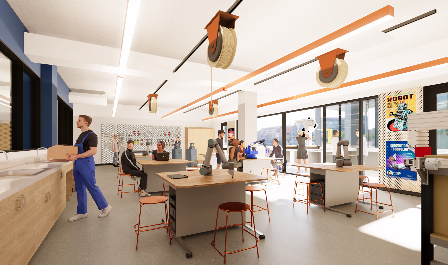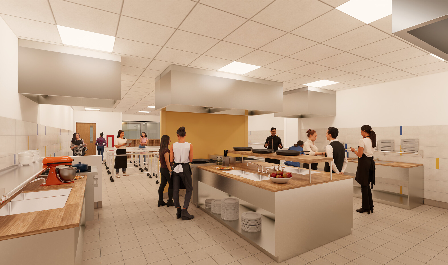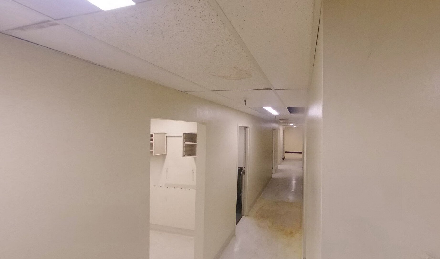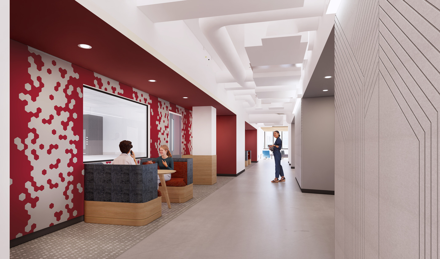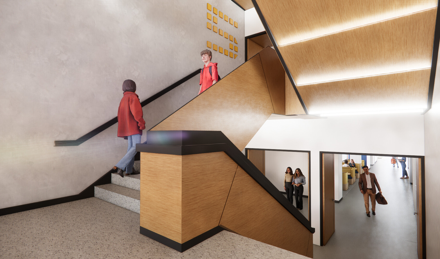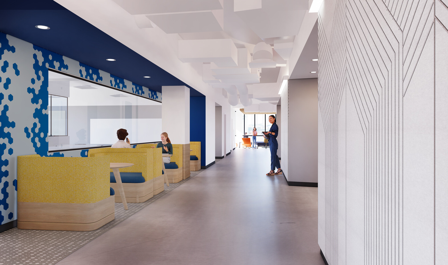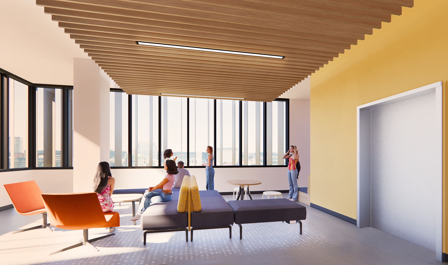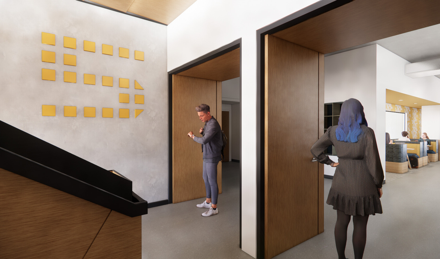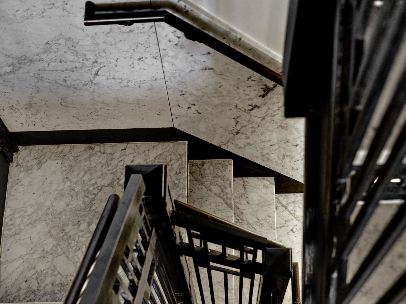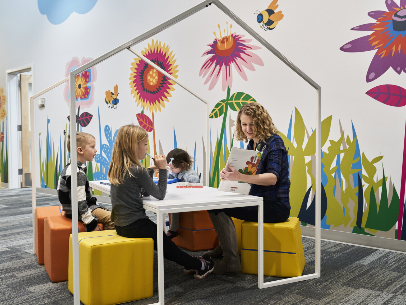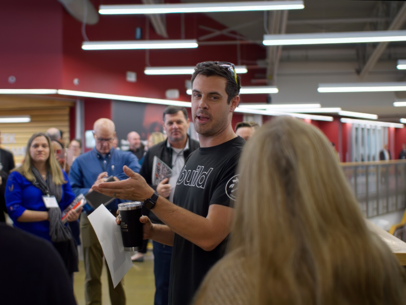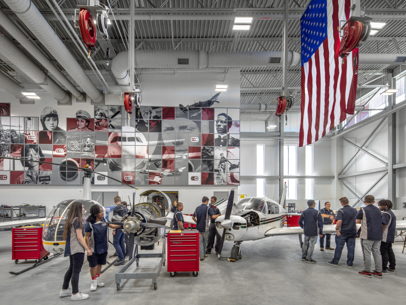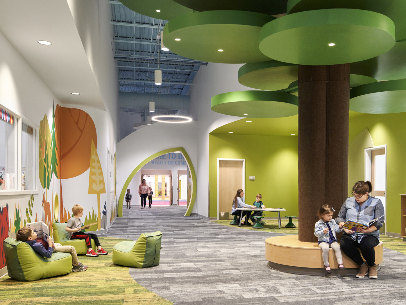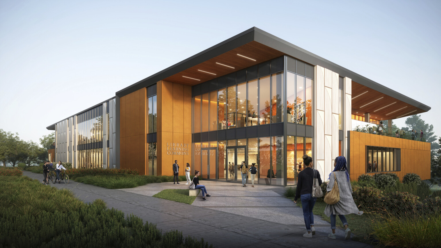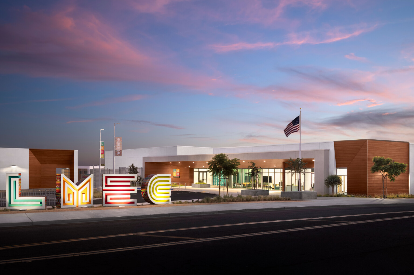Client
San Diego Unified School District
Project Location
San Diego, CA
Area
84,000 SF
Project Type
Adaptive Reuse
A New Purpose
Our design solution extends the life of the building and re-establishes its relevance to the community it serves. At an impressive scale, the school is visible from a distance and stands out from surrounding buildings both day and night. Seamlessly connecting the interior and exterior enhances learning activities and takes full advantage of the mild San Diego climate.
A Neighborhood Resource
The dream of an Albert Einstein Academy Charter High School stretches back to Albert Einstein Academy’s opening in 2002. With just a few dozen students in kindergarten, AEA’s founders foresaw the wisdom of a K-12 educational journey grounded in the International Baccalaureate program. Our design is the adaptive reuse of a six-story, 1970s hospital building nestled prominently in the hillside of Grant Hill Park overlooking downtown San Diego. This beacon on the hill creates engaging learning opportunities and inspires students to find their passions in IB career-related programs in arts, education, business, technology, and health services. Through a transparent planning process with neighbors, educators, administrators, and students, the school meets specific needs of the surrounding community. Synergies and connected learning opportunities are created between the high school and the adjacent middle school located on the same site. A thrift store located at the main entry plaza and operated the student body serves many nearby community members in need.
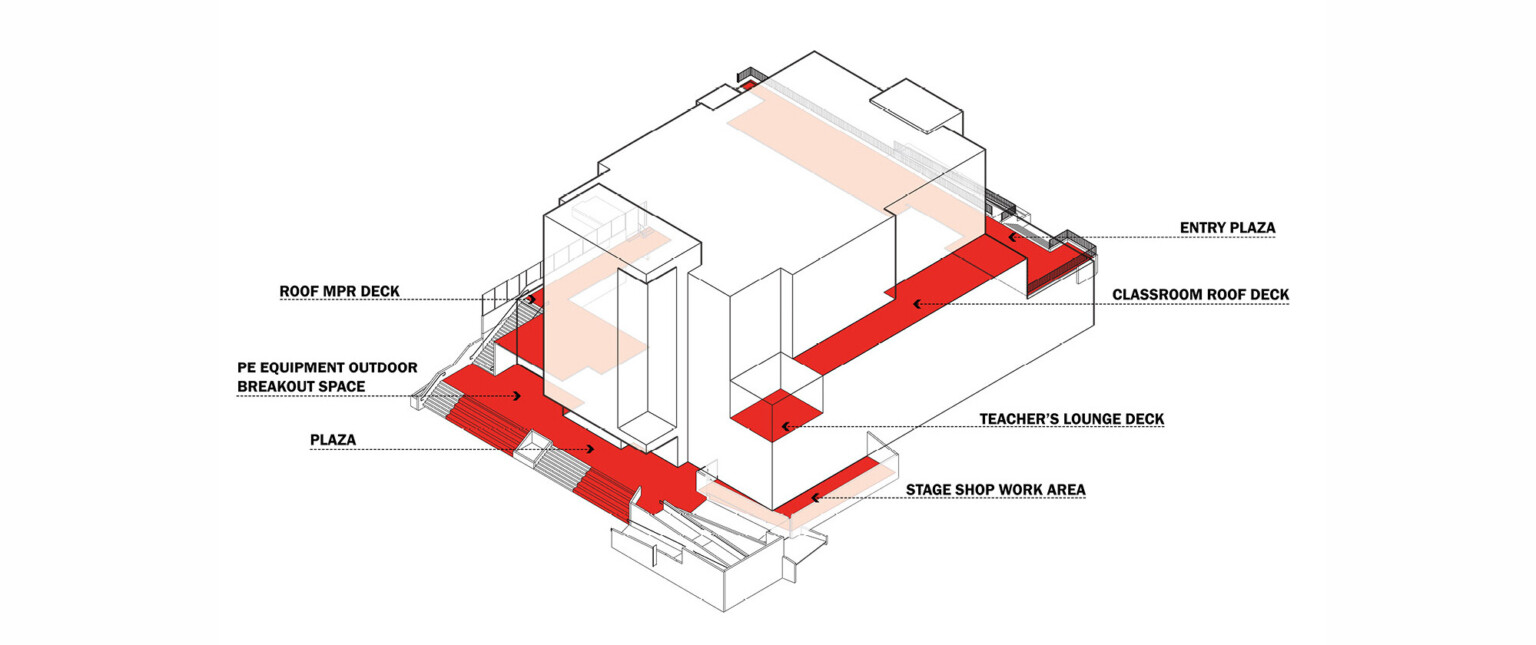
Re-Imaging a Dilapidated Structure
Our design revitalizes a run-down building that had become of little use to the community. Nestled prominently in a hillside overlooking downtown San Diego, AEACHS expresses activity and promotes its relevance to the community. Its highly visual connection to the neighborhood instills a sense of leadership and vision and inspires students to reach for higher goals and aspirations. The small site necessitates maximizing the use of all outdoor spaces where social interaction, physical activity, and learning occurs naturally. This is accomplished by converting roof areas to outdoor occupiable roof decks.
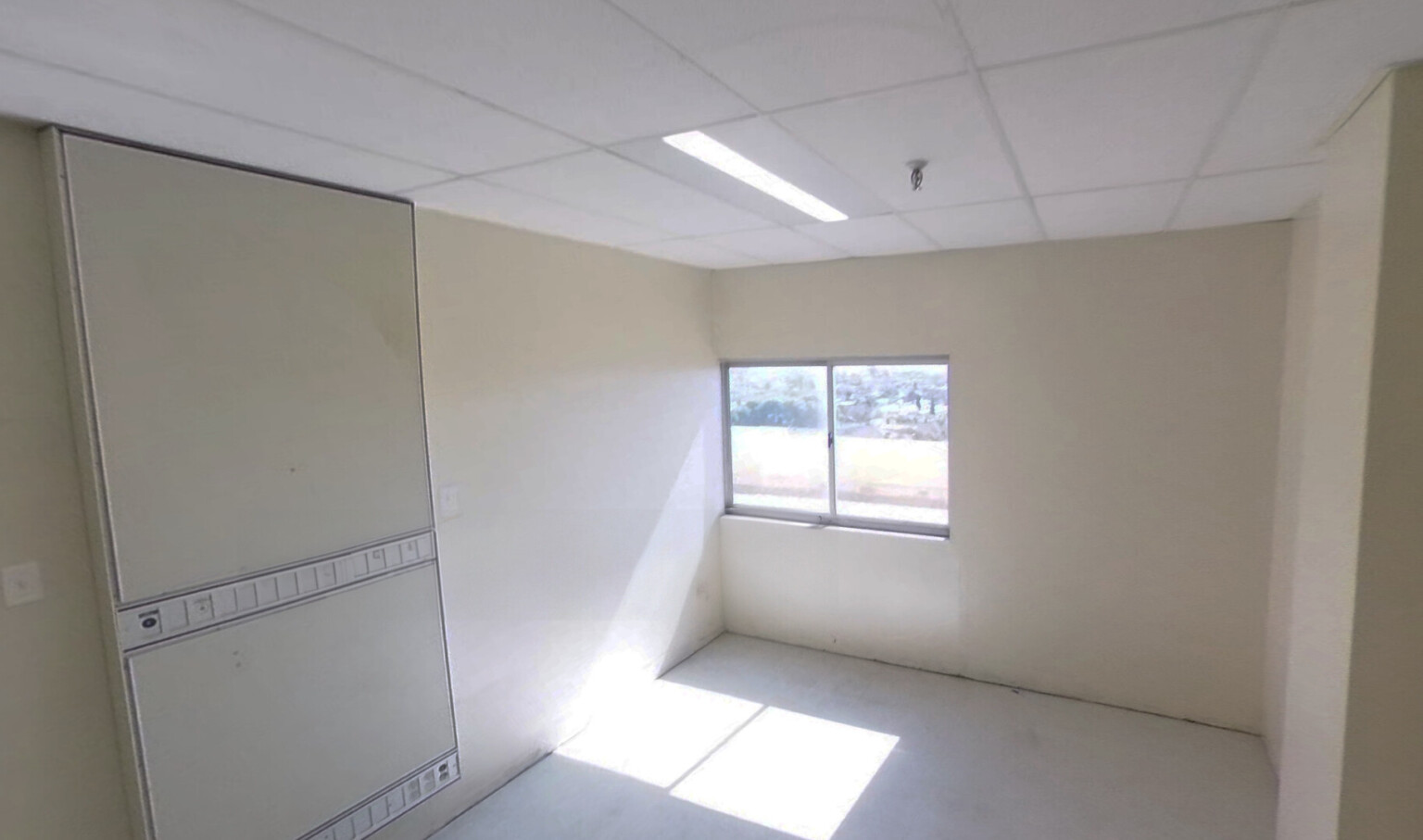
Holistic Student Learning
AEACHS is dedicated to cultivating critical thinkers, aiming to educate students to thrive and contribute as active thinkers in the world. Three primary academic concepts are centered on personal attention that focuses on individual students, stimulating environments that promote a thirst for knowledge and a strong collaborative culture that facilitates holistic student learning. Our design provides multiple opportunities for educators to deliver individualized attention and support. It also promotes a school environment that is developmentally appropriate and stimulates students’ creativity while promoting a thirst for knowledge. Working in unison, educators embrace a collaborative model that facilitates academic articulation, programmatic innovation, and genuine support for holistic student learning.
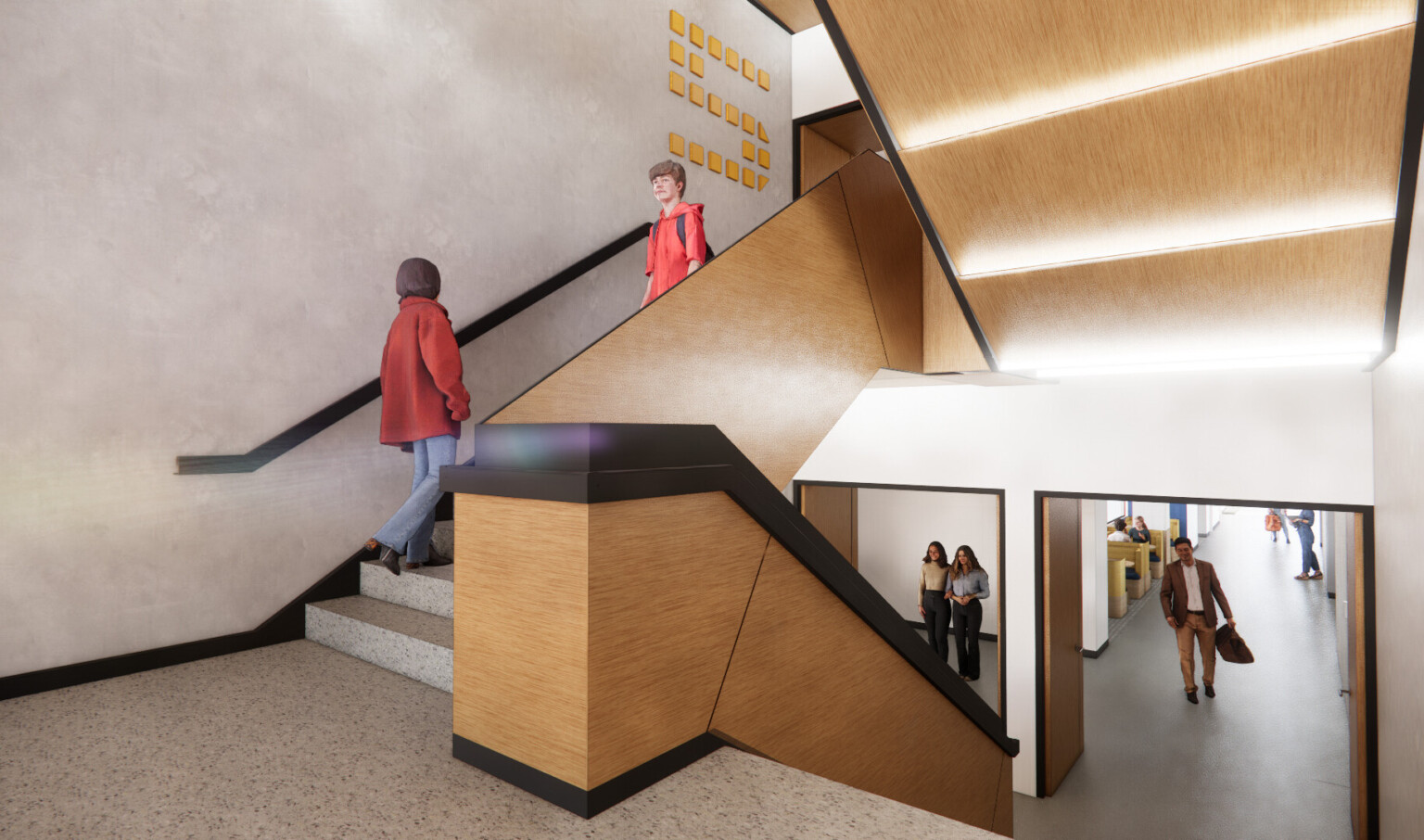
Adaptive Reuse
The most sustainable building is the one you don’t build but is one already built and repurposed. Sustainability was a key factor in design decisions regarding the creation of learning environments and accommodating energy efficiencies. Knowing that adapted structures emit less carbon over their lifespan compared to new construction, over 90 percent of the existing concrete structure remains as part of the new building. This solution offsets landfill waste and minimizes embodied carbon.
Panoramic Views
Navigating the six-story building is made easy by converting the existing four cab elevator core to a grand communicating stair for student circulation. At the west side of the building a new elevator and small group learning spaces will be added at each floor. Allowing daylight to flood the building and all students will experience the panoramic views of the bay and downtown San Diego.
