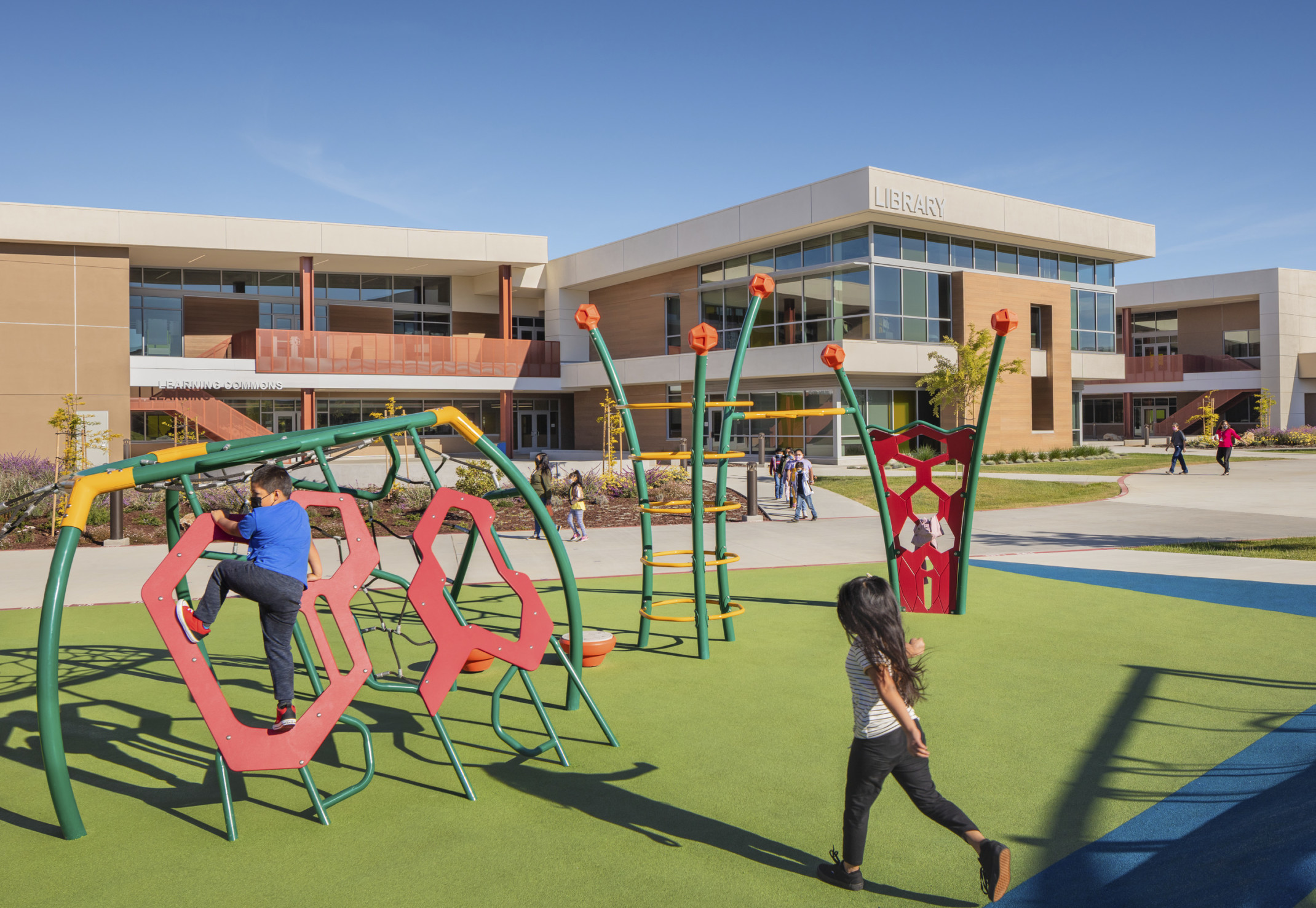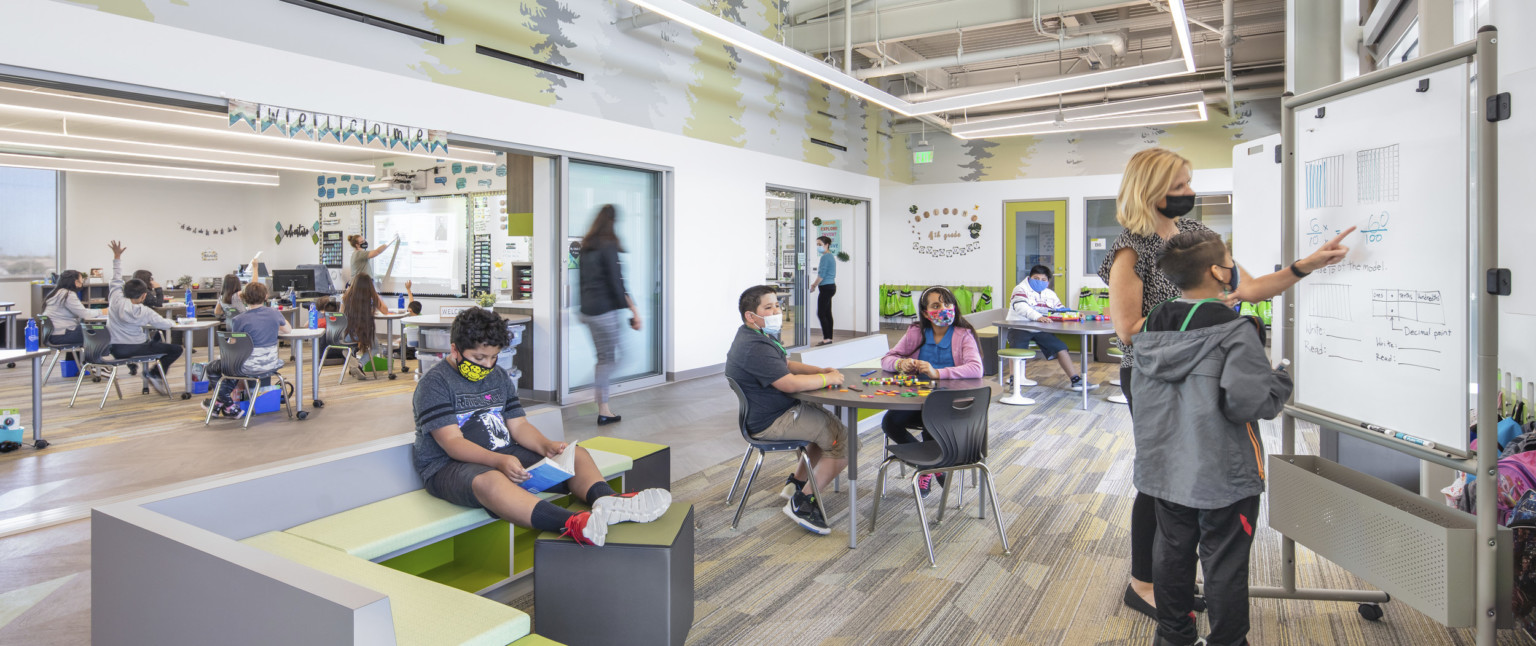In collaboration with DLR Group, Santa Maria Bonita School District developed flexible and forward-looking education specifications for design of TK-6 elementary schools. DLR Group was selected to design the new Bill Libbon TK-6 Elementary School to carry this vision forward. The campus is designed with the safety and security of students first and foremost. A U-shaped site configuration houses students in a safe and welcoming way.
The buildings open to the play area so that visibility to all corners of the campus is available from almost anywhere in the buildings. There will be two main controlled entrances – one between the administration suite and the Kindergarten building, and the second between the Kindergarten building and the multipurpose building. The resulting interior courtyard becomes a place of boundless collaboration and learning opportunities by enclosing the primary outdoor areas with academic environments, student support, and gathering areas. The architecture reinforces this idea through the permeability of its interior facades both materially and visually.



