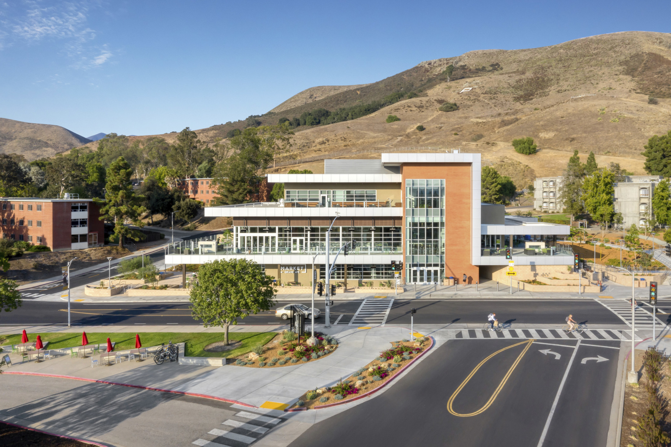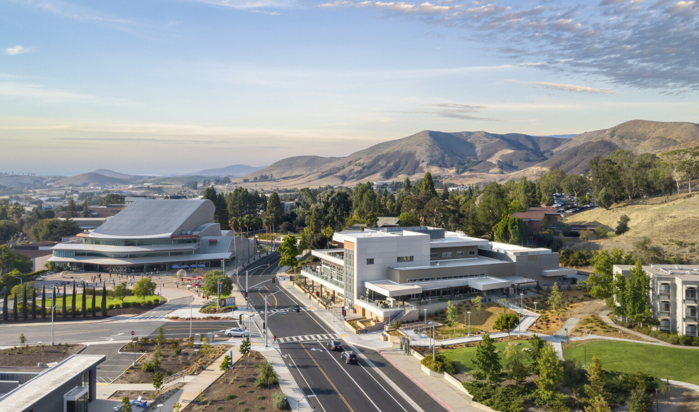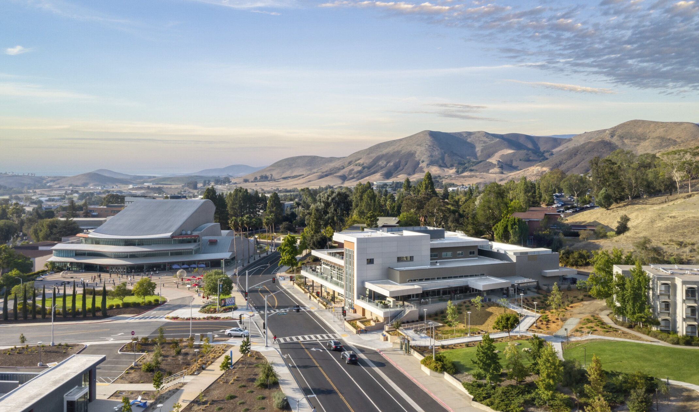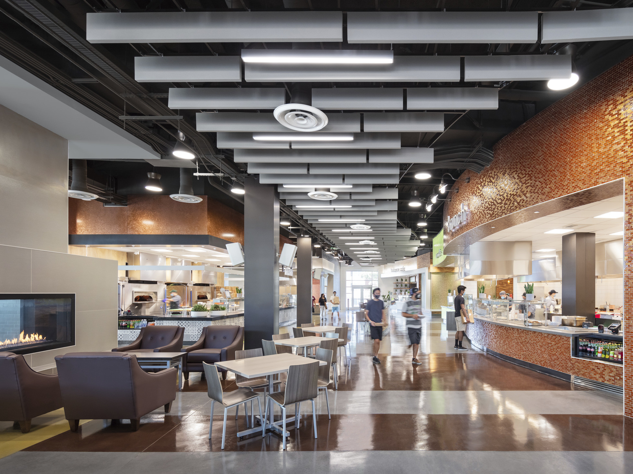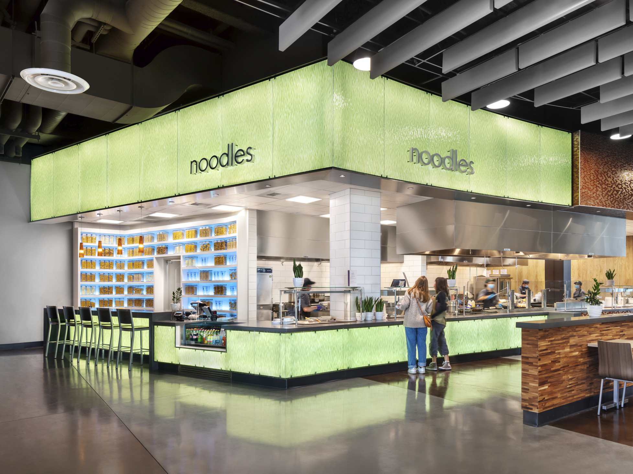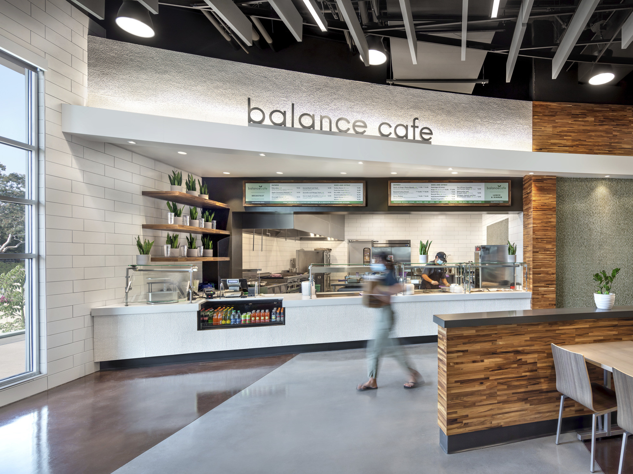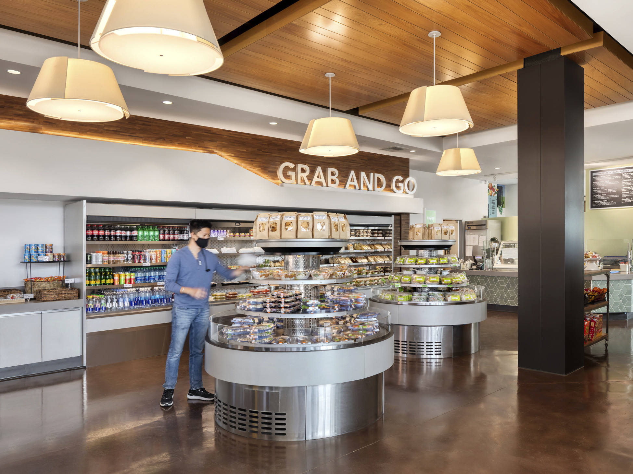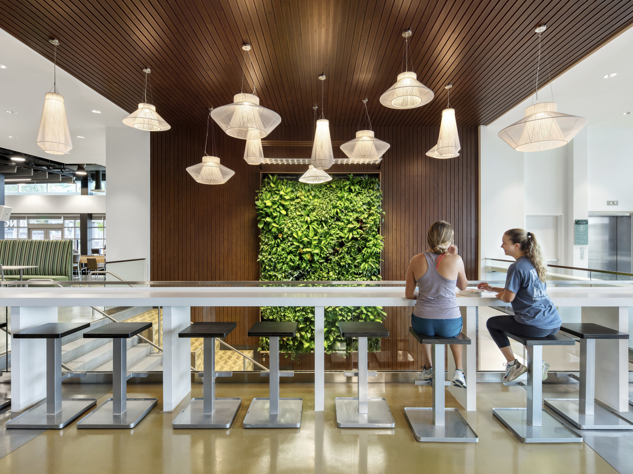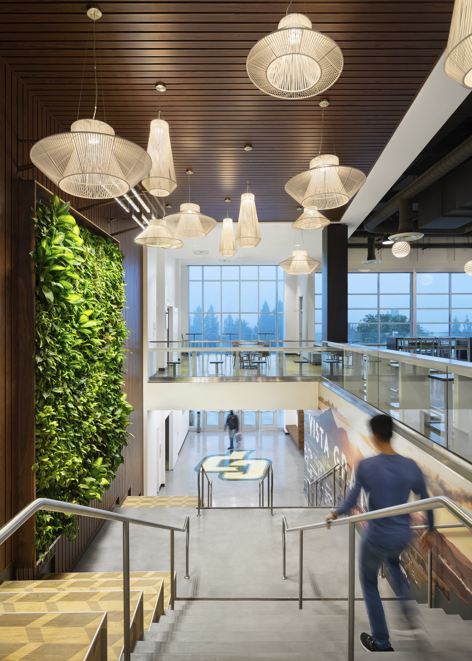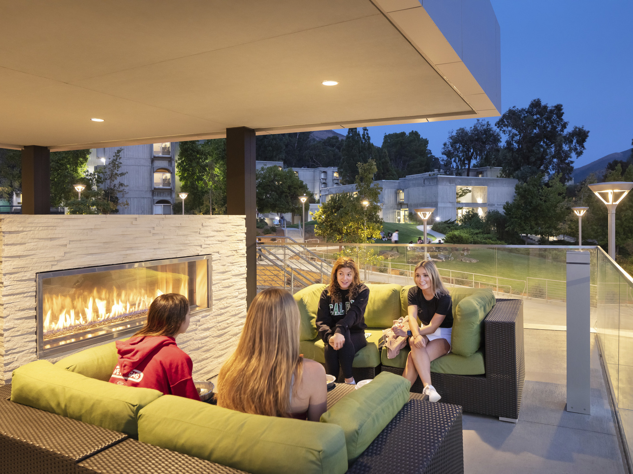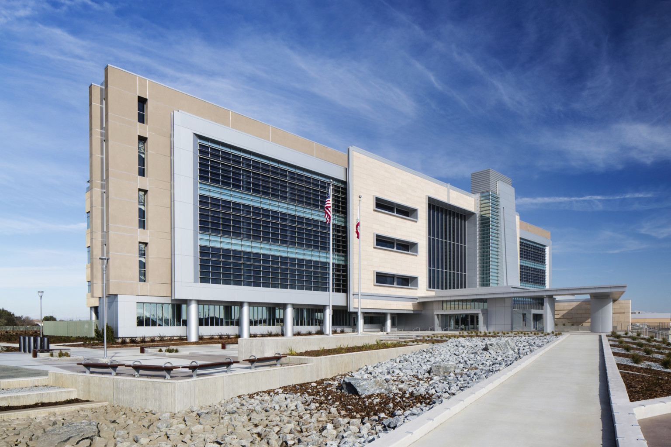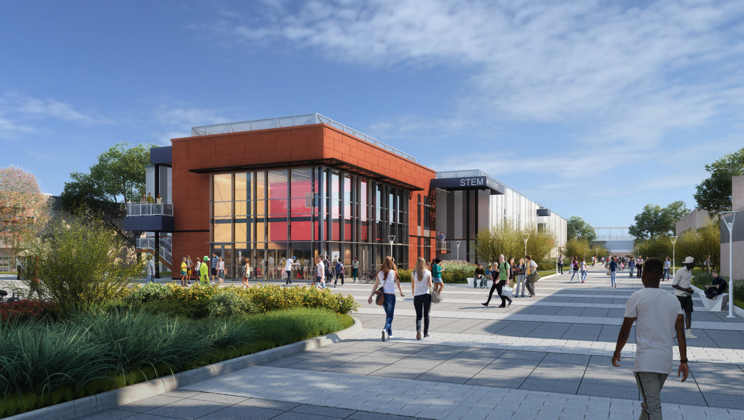Vista Grande Dining Pavilion serves student housing residents, other students on campus, and performing arts center guests. The student-centered dining facility is part of the “home away from home” environment California Polytechnic State University is creating to enhance the student experience on campus.
This 35,000-SF, three-story building is a modern design that includes multiple food venues, as well as 7,000 SF of new office space on the third floor of the building. The dining areas feature six separate and distinct platforms that provide varied course offerings. Interior seating accommodates 350 diners while exterior seating – ground level plus elevated patios – provides another 150-200 seats. There is a private dining room for 30 as well as a chef’s counter demonstration kitchen. There is also a 1,500-SF market featuring grab-and-go food fare. We provided integrated planning, architecture, engineering, and interior design.
