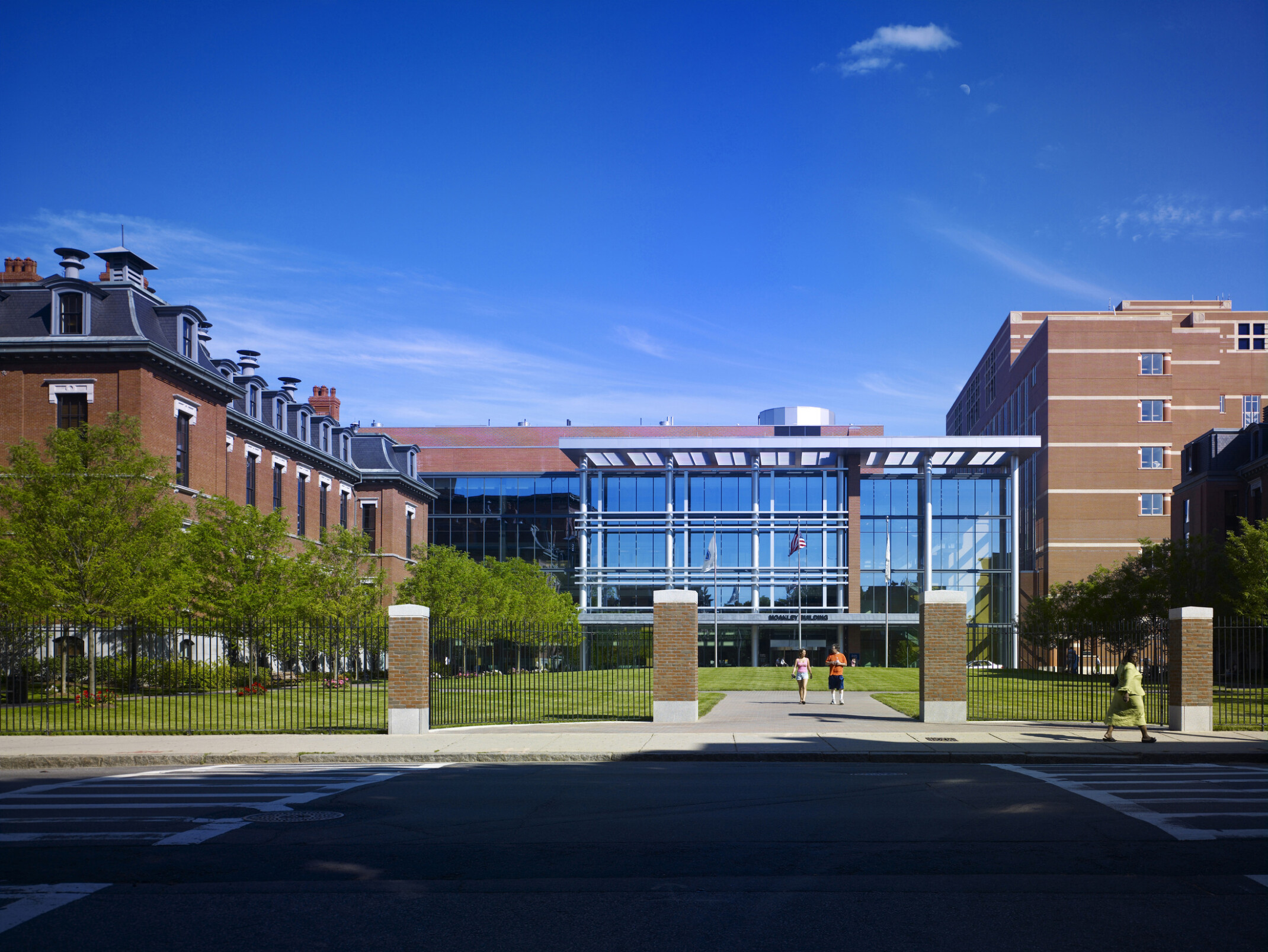Boston Medical Center recognizes that advancing cancer care requires a unified and compassionate environment, one that integrates care delivery with community connection. BMC’s vision was to deliver comprehensive care that ties together clinical treatment, research, and teaching, reflecting its mission of “exceptional care without exception.” DLR Group | Tsoi Kobus Design’s design achieves this by centering patient wellbeing through clear spatial organization, intuitive flow, and sensitive site integration.
The Moakley Cancer Center, grounded in cancer care and ambulatory planning expertise, is the first major clinical building added to BMC’s campus in nearly 20 years, consolidating cancer services into a cohesive hub. Public circulation and waiting areas are aligned along a four-story glass atrium, immersing patients and families in daylight and orienting them toward Boston’s historic South End and the landscaped open spaces that define the campus. The design strengthens the hospital’s urban edge with a bold presence on Albany Street and reconfigures campus entry points to enhance pedestrian access and wayfinding. By prioritizing comfort, dignity, and clarity, the Moakley Cancer Center reimagines how medical campuses serve diverse urban populations.
The Moakley Cancer Center renovation and 26,500-SF expansion grows the original 107,500-SF facility to meet increasing demand while improving clinical efficiency. The project reorganizes the lobby, emergency department, and imaging suites; expands otolaryngology, surgery, and endoscopy; and relocates the Center for Digestive Disorders. Radiation medicine, surgical oncology, breast imaging and health, the Center for Cancer and Blood Disorders, ambulatory surgery, and phlebotomy were organized by the design team within a flexible modular layout to support long-term operational adaptability. The addition’s articulated glass atrium forms a new east-west pedestrian spine connecting BMC with the Boston University Medical Campus, while brick and curtain wall elements maintain architectural continuity. Mechanical systems were upgraded to improve maintenance access and long-term performance. Energy-saving strategies reduced consumption by more than 20%, earning LEED Gold certification. The project also addresses broader campus planning with the rerouting of the main entry drive and development of a new concourse that enhances traffic circulation and campus connectivity. DLR Group | Tsoi Kobus Design provided architecture, interiors, planning, and programming services.
This project was completed by Tsoi Kobus Design prior to DLR Group’s acquisition in January of 2025.

