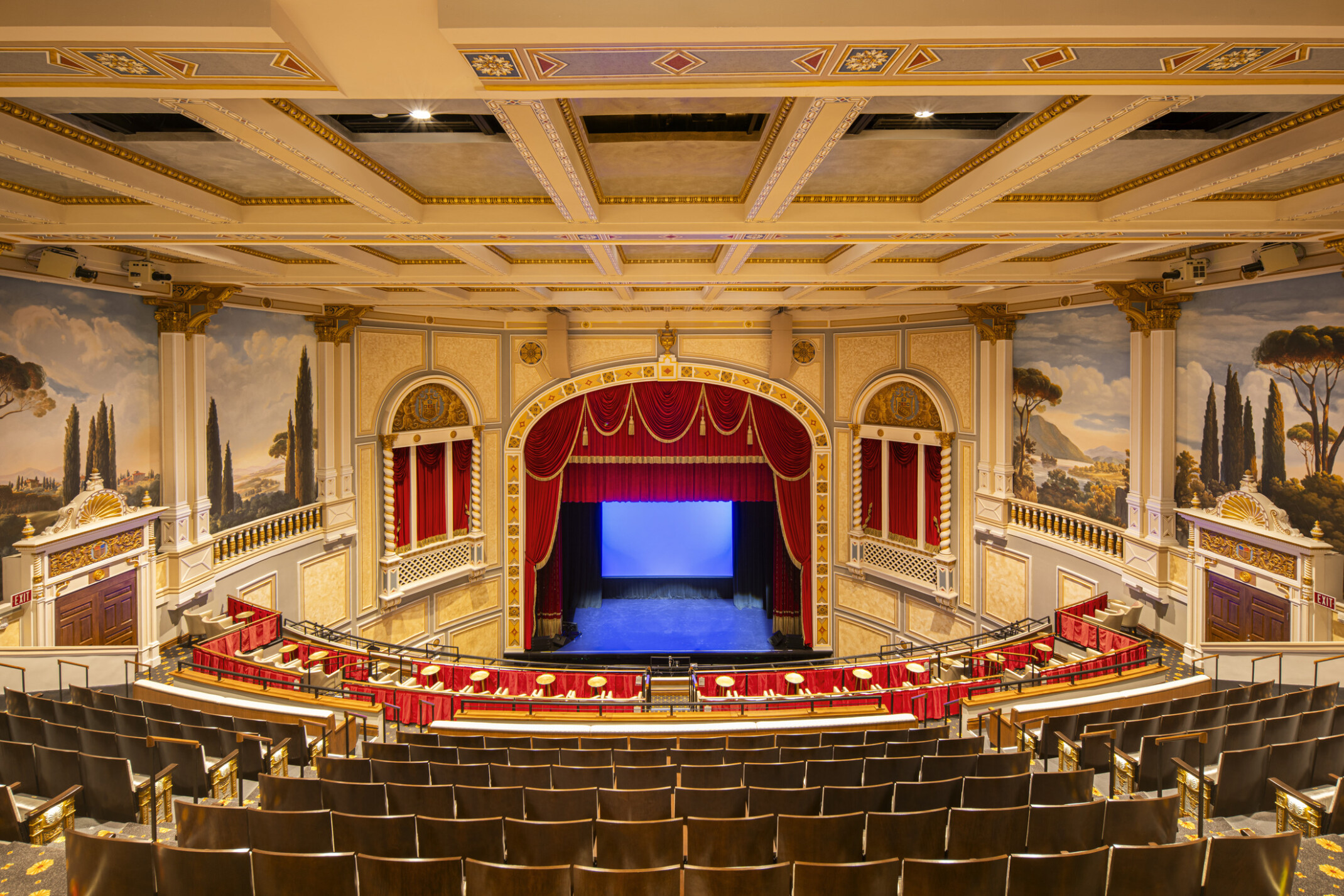The Carolina Theatre renovation reimagines a historic 1927 venue in uptown Charlotte as a vibrant civic and cultural hub. Spearheaded by the Foundation for the Carolinas, the project transforms the long-dormant theater into a jewel box of community engagement and performance. Our design honors the building’s ornate past while integrating modern technologies and flexible programming.
The new lobby addition, conceived as a public piazza, features a glassy, open design that extends the building into the street and showcases the theater’s rebuilt original street facade as a sculptural centerpiece. Inside, the restored audience chamber celebrates its original grandeur with enhanced decorative elements and cutting-edge systems for sound, lighting, and projection mapping, allowing immersive experiences and dynamic visual storytelling.
Diverse seating types, including banquettes, love seats, and reconfigurable rows, enable the venue to adapt to civic events, galas, and performances. This flexibility reflects the Foundation’s dual mission: to host civic ceremonies and conversations by day and live entertainment by night. The theater’s transformation embodies the Foundation’s ethos of turning private wealth into public good, creating a space that fosters dialogue, culture, and community.
This project, encompassing a total of 64,000 SF, restored a 28,000-SF historic theater and constructed a new 36,000-SF lobby addition. The scope included full facade restoration, structural stabilization of unbraced masonry, and interior renovations with preserved finishes and modern systems, all subject to Historic Landmark Commission review. A complete stagehouse refit with new theatrical rigging, lighting, audiovisual and recording systems and a new box office, blade sign, and marquee bring the venue up to contemporary performance standards. Within the 950-seat audience chamber, an innovative projection mapping system highlights architectural ornamentation and creates immersive environments. The two and a half story lobby with mezzanine connects to three floors of office space and functions as a standalone rental venue. We provided architecture, interiors, structural and MEP engineering, acoustic design, lighting design, telecom & security, and theater planning & performance systems design services.

