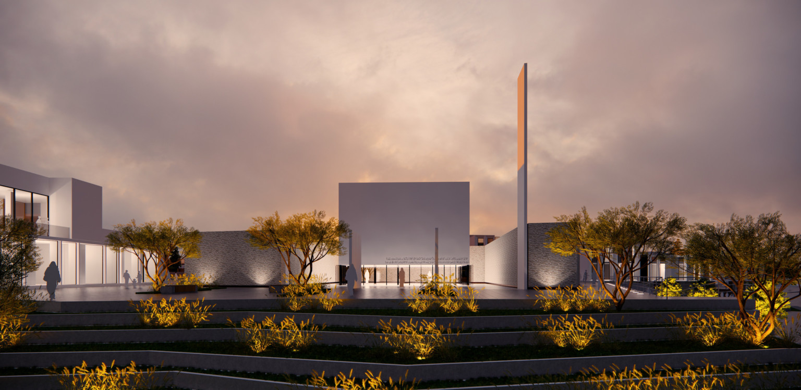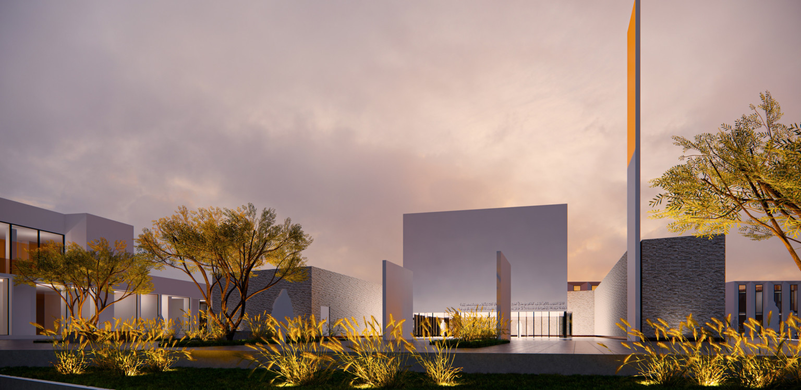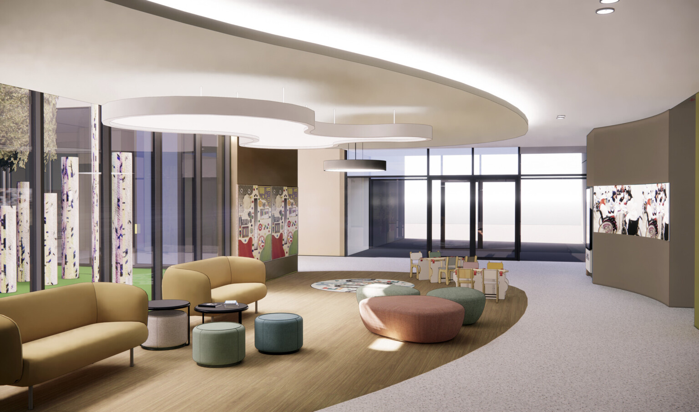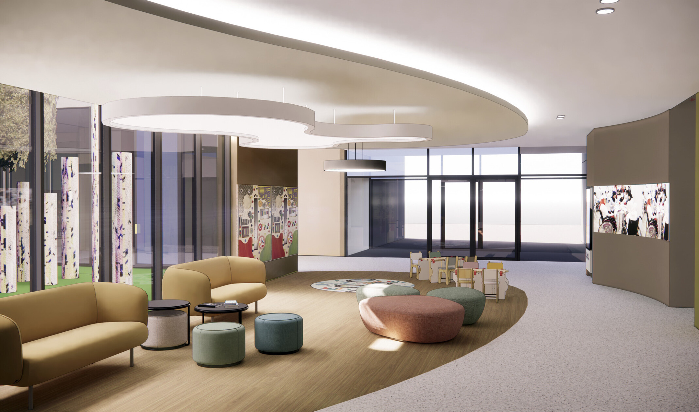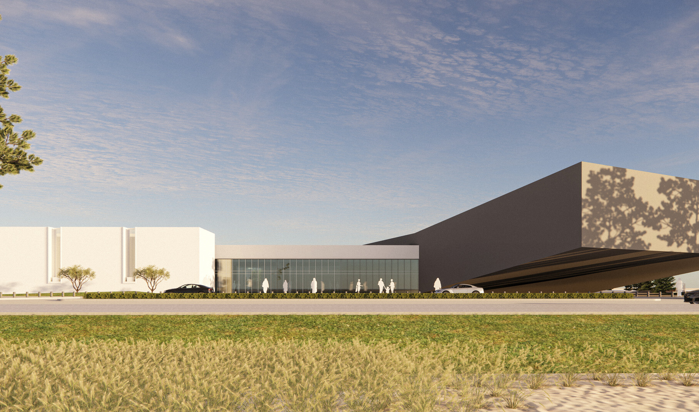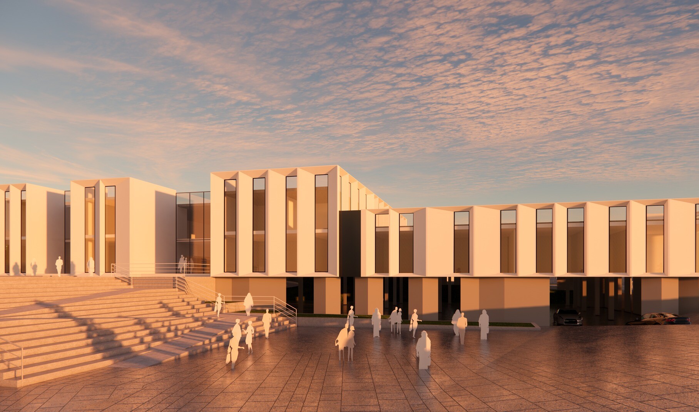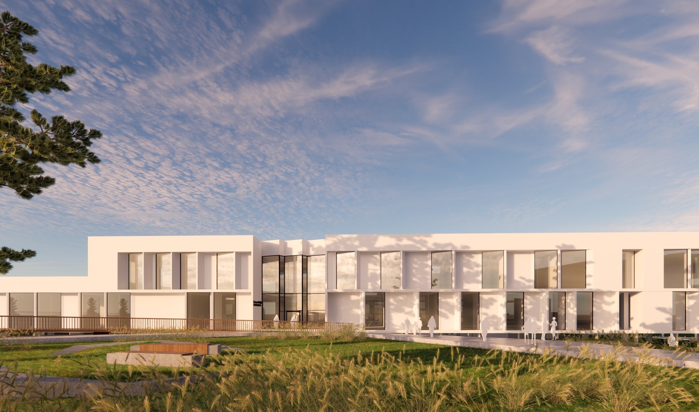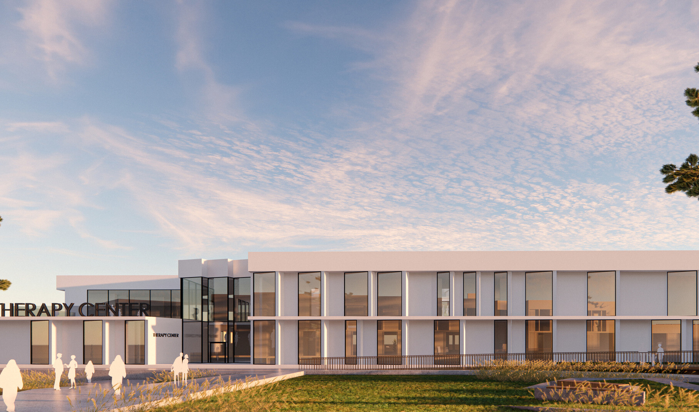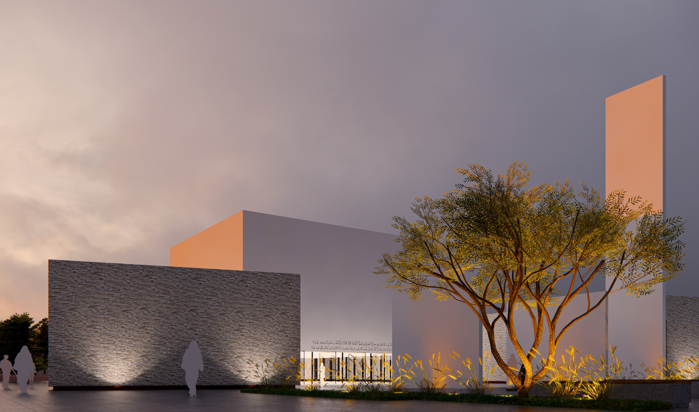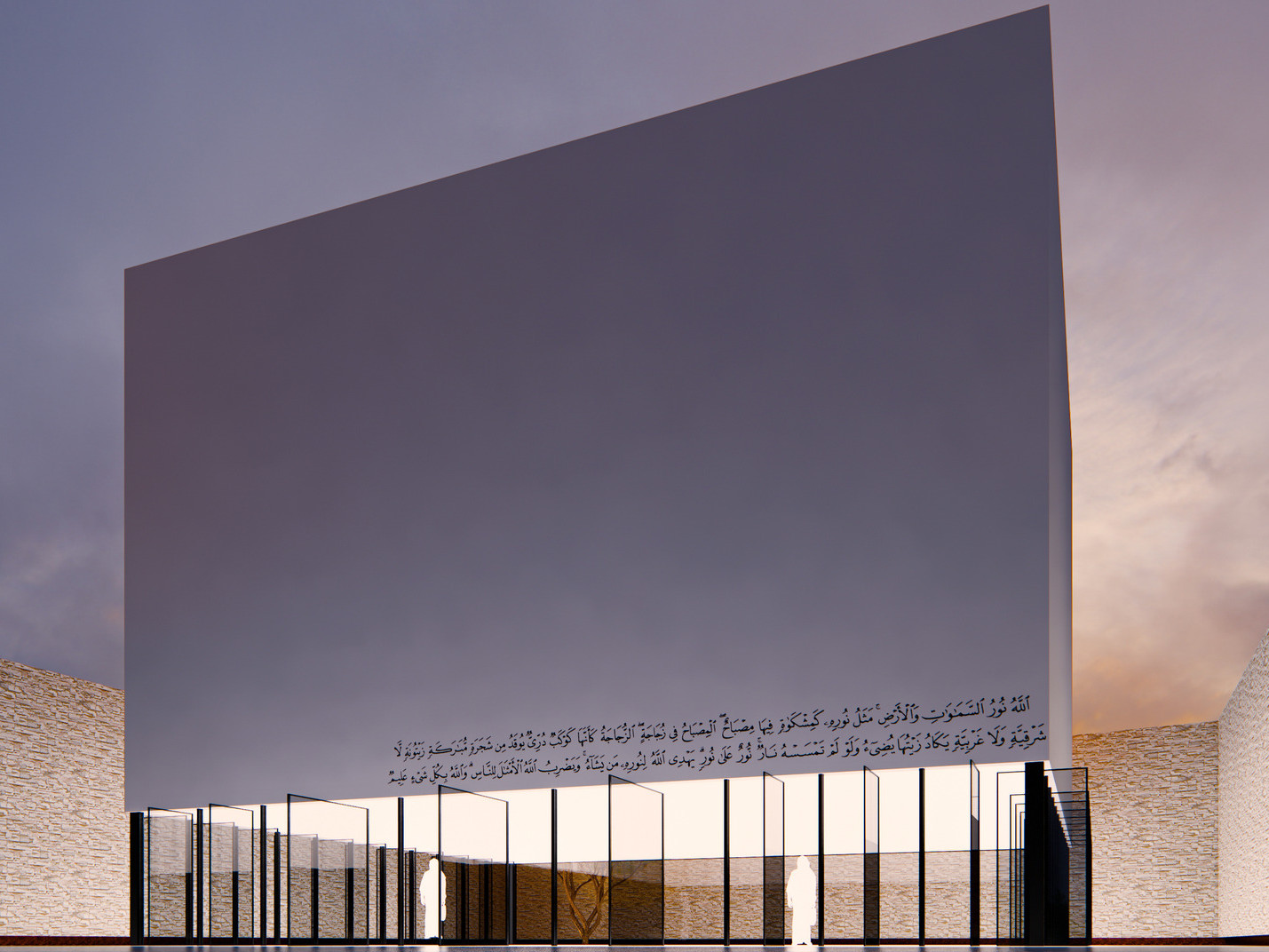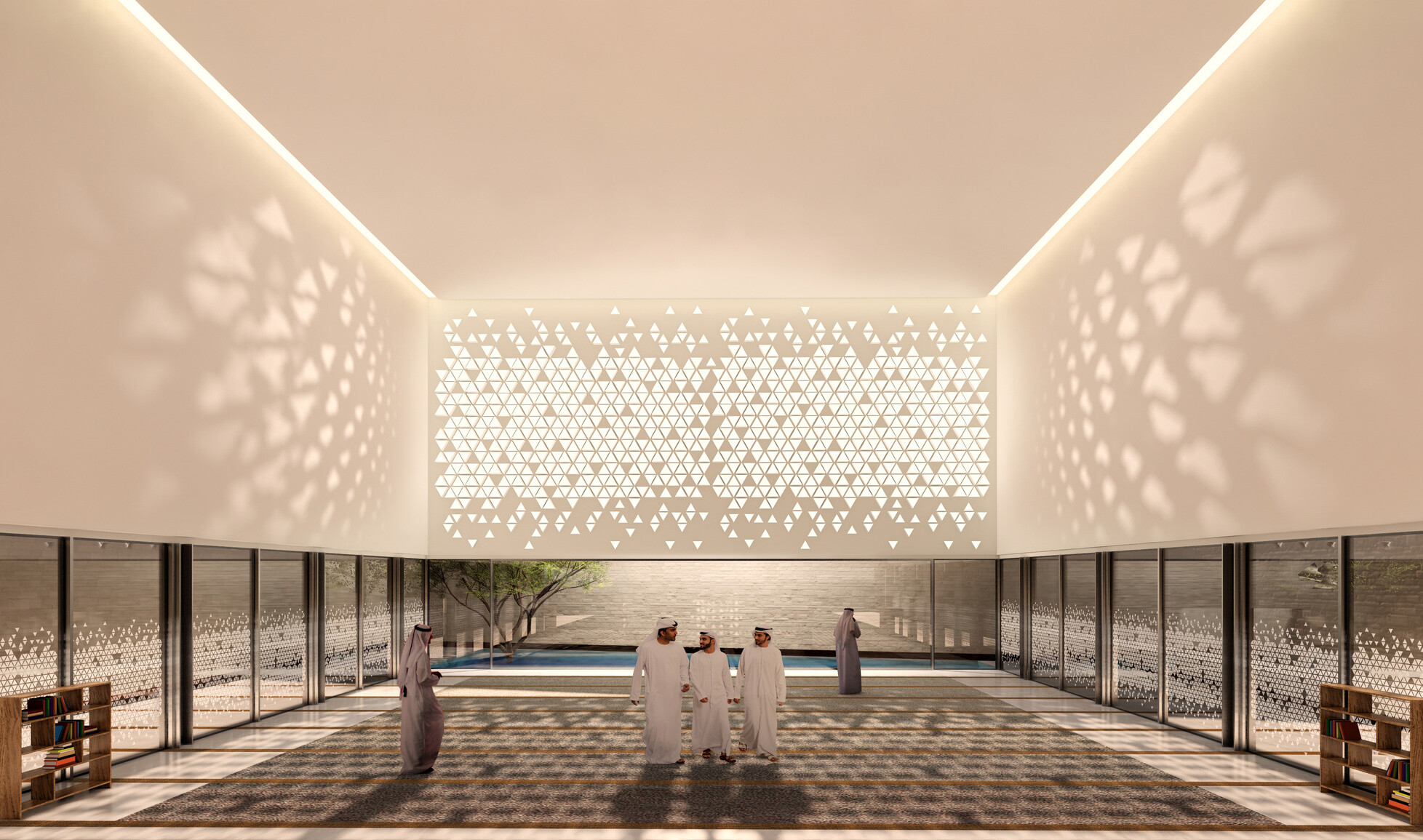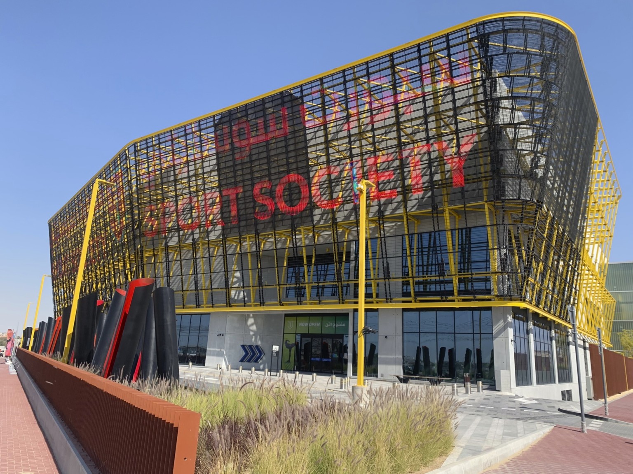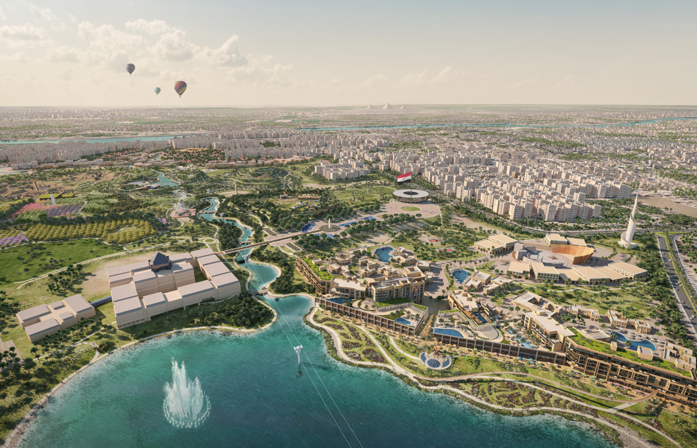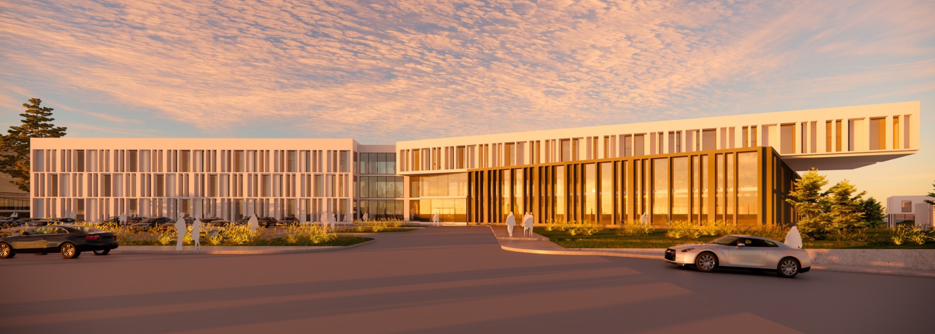
Area
750,000 SF
Project Location
Sharjah, UAE
Client
Khalifa Bin Zayed Foundation
Services
Architecture, planning, and interiors
A Space For Everybody
Center of Harmony uses thoughtful programming and universal design to create a space for all users. DLR Group’s design taps in to multiple market sector resources to offer the best of all worlds in one, cohesive design.
Programming
Center of Harmony encompasses 13 buildings , including an auditorium and multi-purpose hall; mosque; therapy center; severe and multiple disabilities center; Al Amal School for the Deaf; a youth independent living center; sports hall and gym; museum; and a guest house and staff accommodations. The project aims to create a harmonious composition of differing program elements on the site, while considering the most optimum cross-program relationships that will inform how the buildings are placed.
