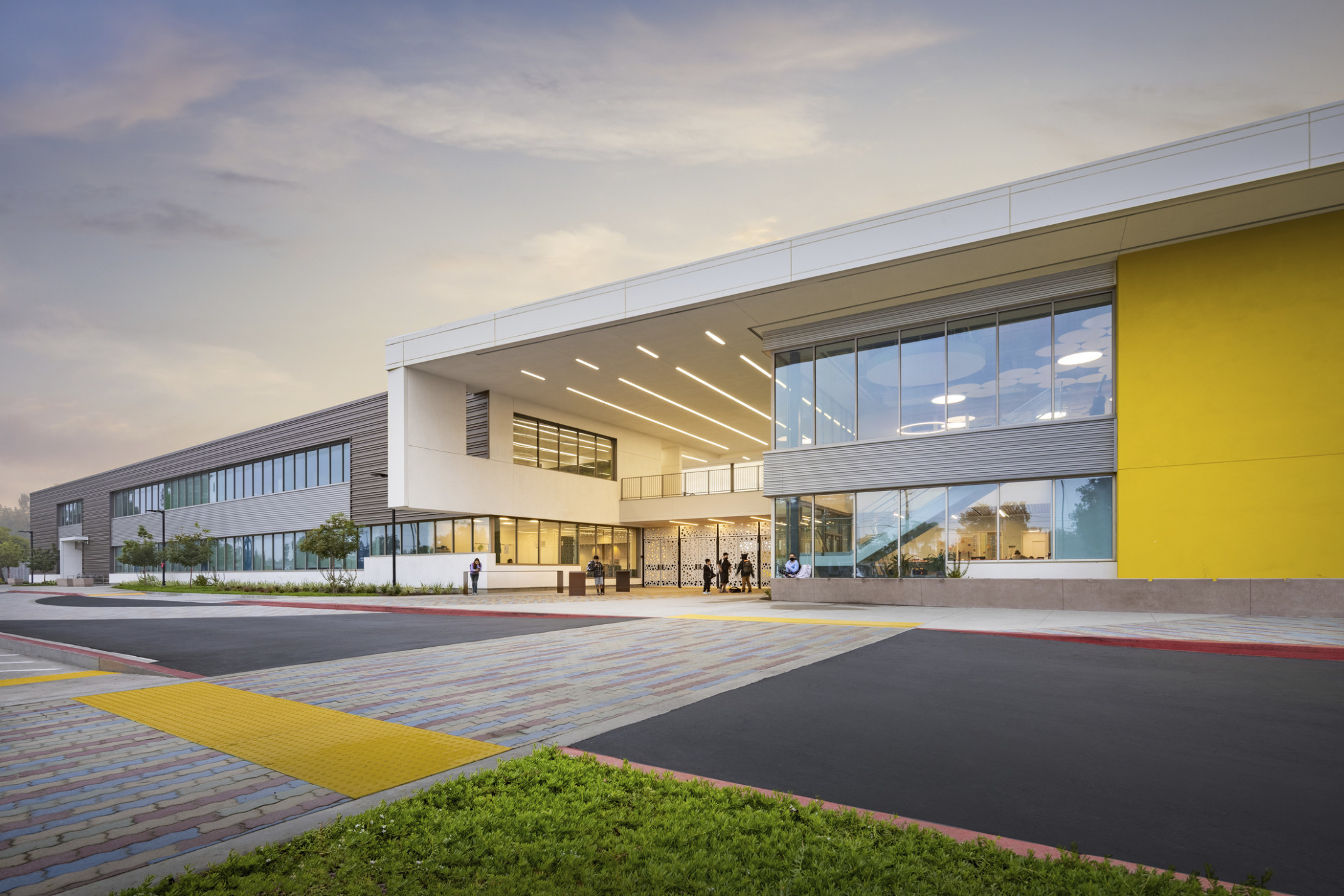Originally built in 1957, the master plan for new Roosevelt Elementary School required the complete demolition of the outdated campus. Our design for the new facility focuses on science, technical, engineering, art, and math.
When a visitor arrives at the new Roosevelt Elementary School, they will notice a more open and visitor-oriented experience. A welcoming feature is located directly above the administration lobby, the Research and Innovation Center. Visitors will be able to glimpse the activities happening in the RIC as students research, design, and create projects that illustrate their learning. The instructional spaces are designed to foster collaboration and exploration both for students and instructors. The design provides flexible, connected, and adaptable spaces that accommodate a variety of opportunities from individual instruction to large group activities. The learning suites open directly to the outdoor learning court. This central space is specifically tailored towards outdoor learning. It incorporates water collection and filtration, gardens, small group gathering and learning areas, and an outdoor performance space specifically designed to accommodate the entire student population along the balcony, seating stairs, and courtyard below.

