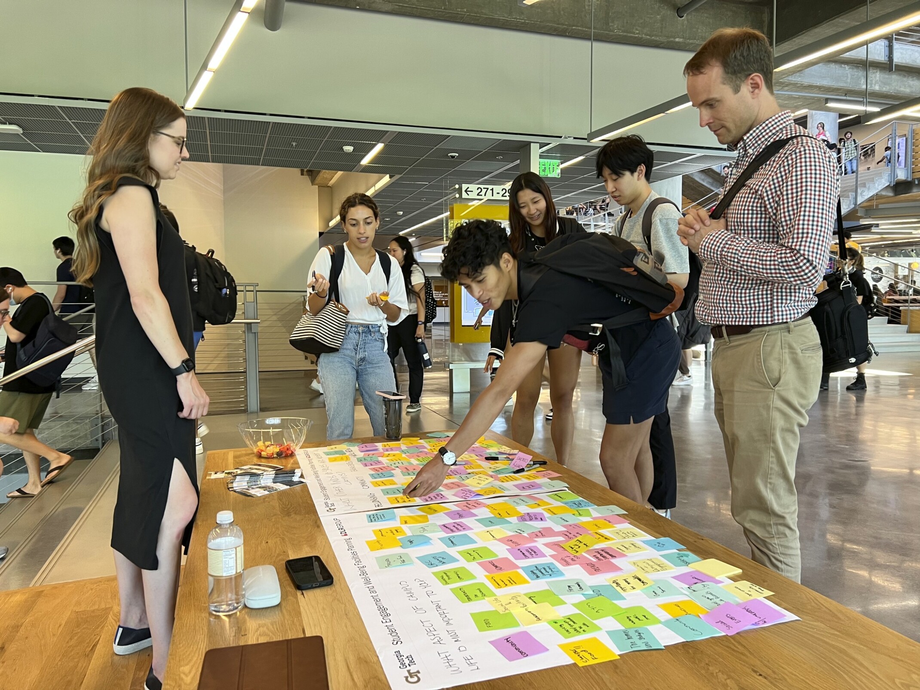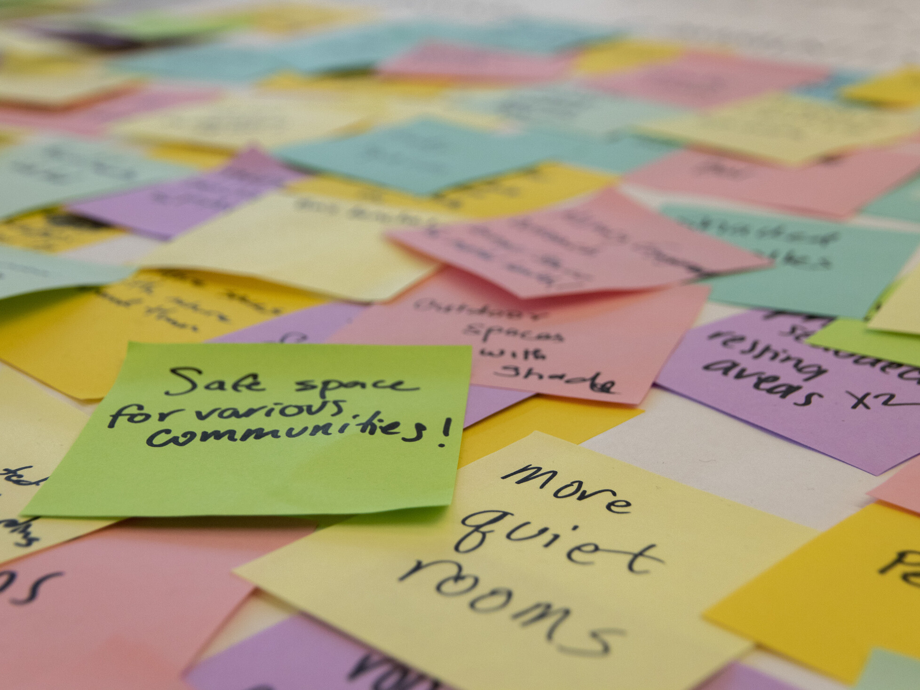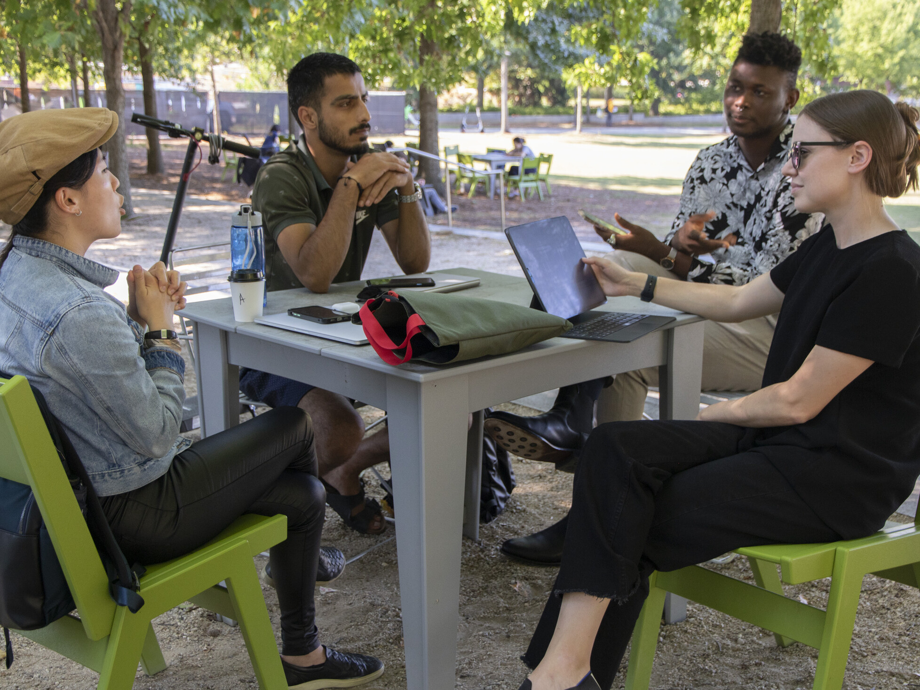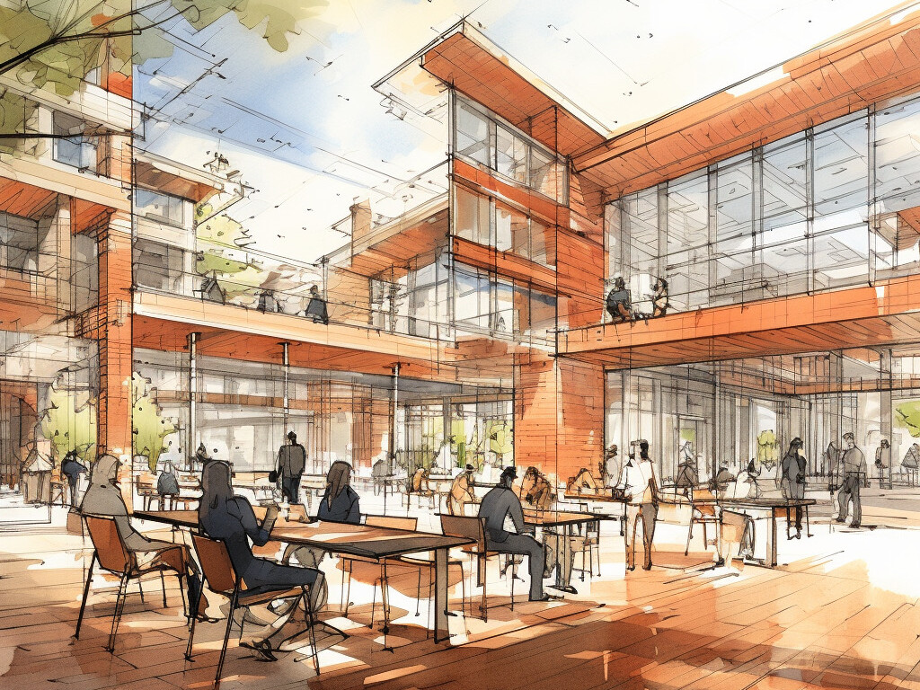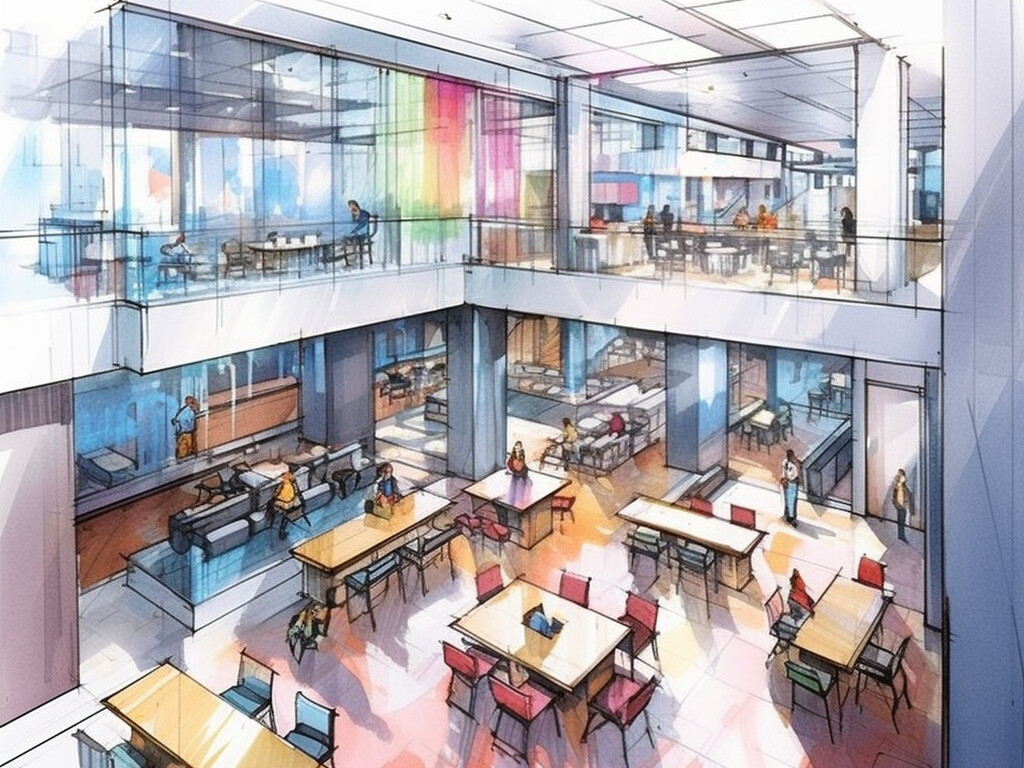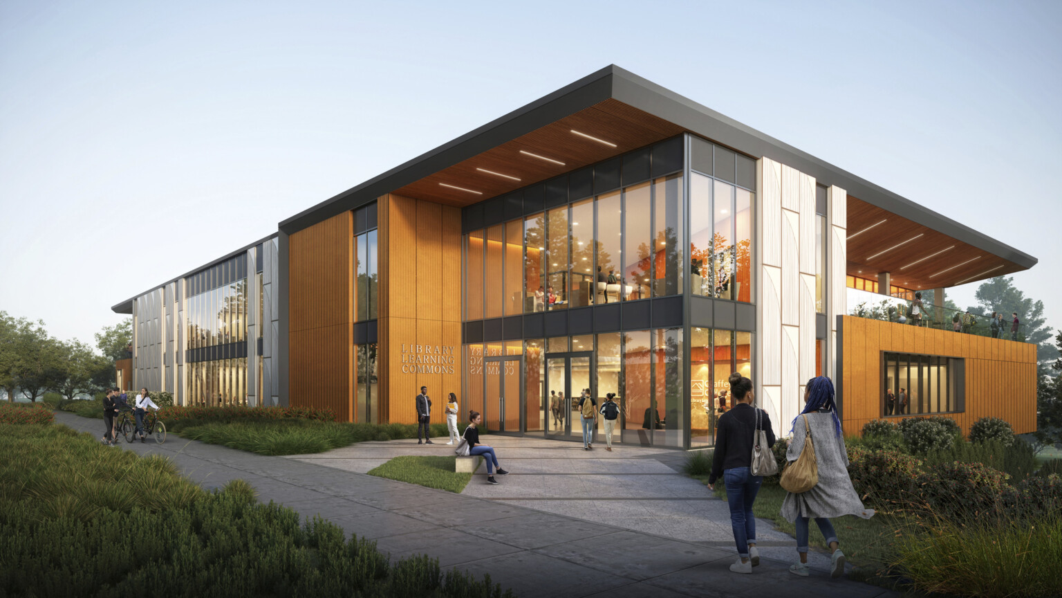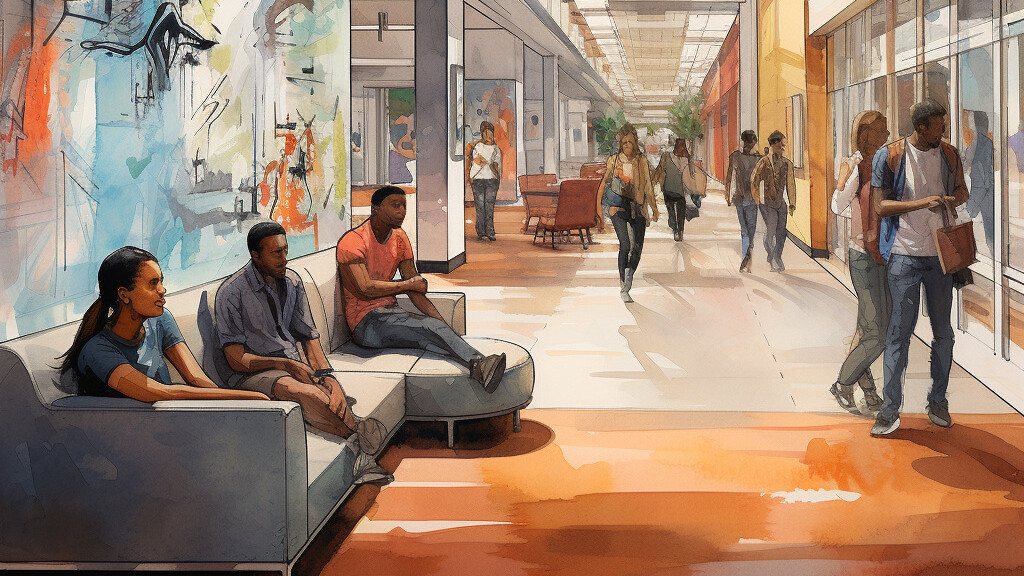
Georgia Institute of Technology - Student Engagement and Well-Being Facilities Planning
Meeting Present and Future Student Needs
Project Location
Atlanta, GA
Client
Georgia Institute of Technology
Area
82,000 SF
Scope
Programming and plan
Expanding Access and Cultivating Wellbeing
In 2020, Georgia Tech restructured its Student Life and Campus Services into a singular unit for all nonacademic student services: the Division of Student Engagement and Well-Being, referred to as SEWB. The new unit was designed to better support success in line with the 2020-2030 Institute’s Strategic Plan. Our facilities plan and program provides a holistic review of space dedicated to SEWB and offers a recommendation for the highest and best of use of available space on campus.
Examining the Whole of the Person
This study looks at providing activated and connected indoor and outdoor space for community, wellbeing and inclusion. In our effort to explore dimensions beyond physical and mental wellbeing on campus, our research in Evolution of Campus 4.0 concentrated on the eight dimensions of the Wellness Wheel: vocational, spiritual, intellectual, physical, environmental, emotional, social, and financial wellbeing. This comprehensive approach allowed us to understand wellbeing on a more holistic level.
Determining Key Priorities
We conducted a robust 360-degree engagement process, a fundamental aspect of our design process. Actively listening and engaging with Georgia Tech students and SEWB staff through person-on-the-corner interviews, focus groups, tabling events, and hands-on workshops provided essential insights that guide the development of program and design recommendations. Through the engagement process, a holistic and deep understanding of user needs emerged.
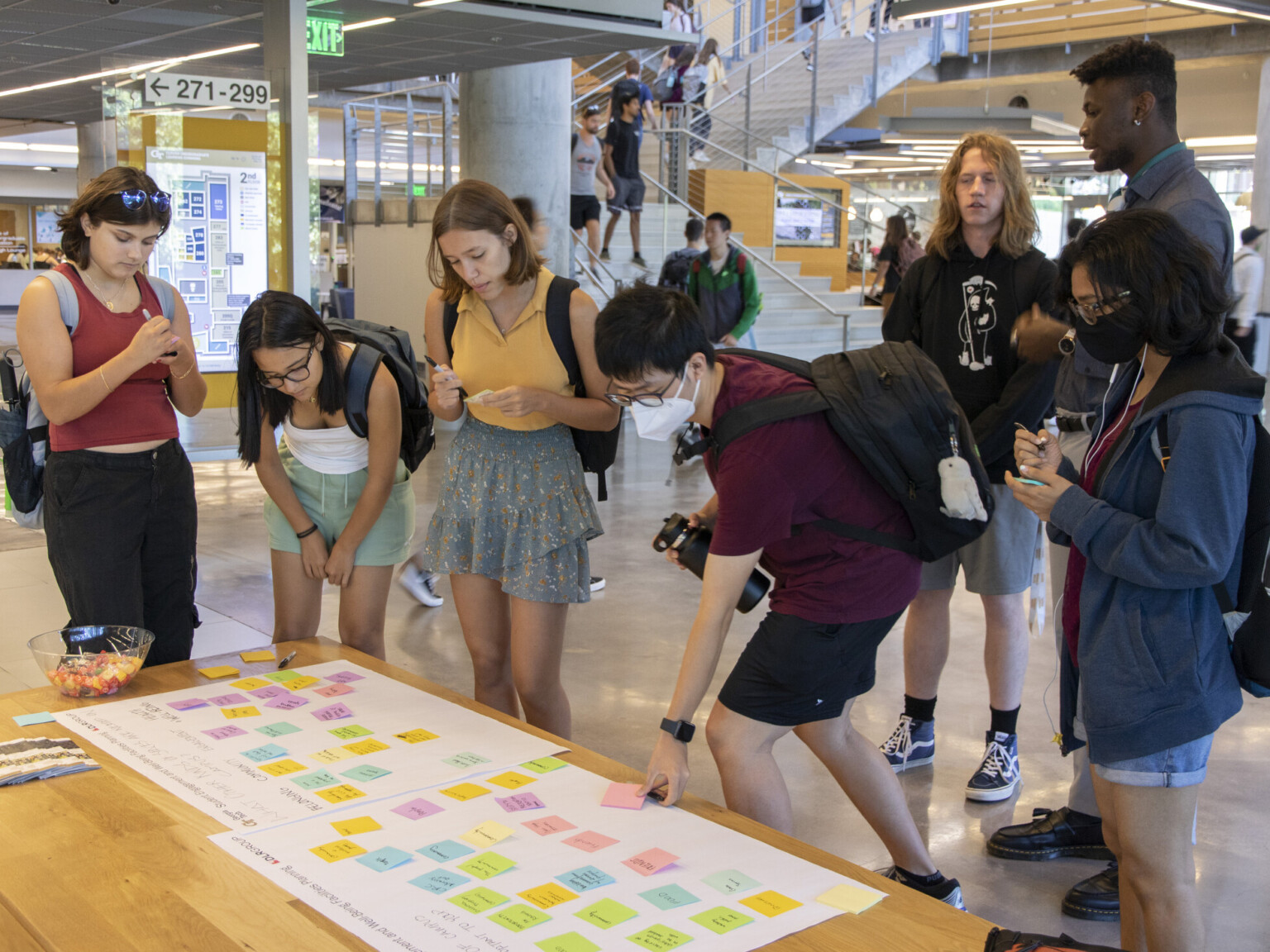
Design Recommendations
Incorporating the guiding principles and feedback from campus engagement, our team developed a comprehensive SEWB program. The program assigns areas for administrative departments, student well-being areas, and social/study space. To help visualize and distinguish program areas, the design team established five distinct program types. The proposed building program allocations include: — Belonging, Community, and Intercultural Spaces — Student Wellness Spaces — Shared Meeting Spaces — Collaborative and Social / Study Spaces — Office Spaces
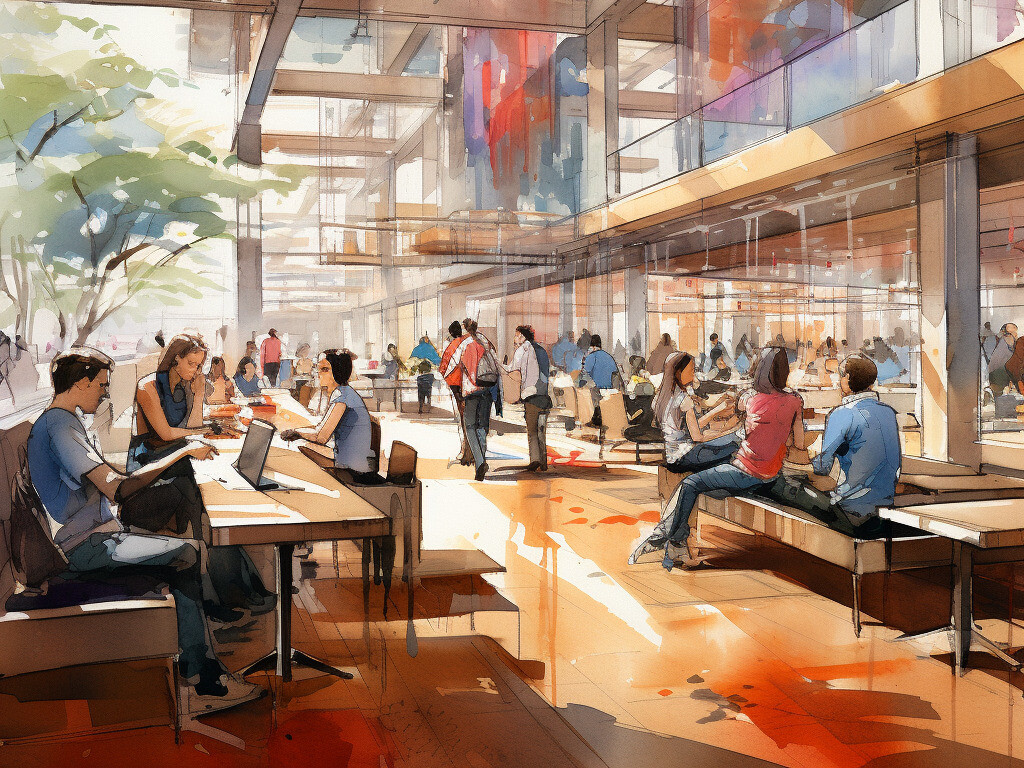
Plan Overview
To enhance the level of connection students have with the campus community, we partnered with Georgia Tech to explore the relationship between the study buildings—the Industrial and Systems Engineering Building, Smithgall Student Services Building, the Pavilion Buildings, and Ferst Center for the Arts—the Experiential Path, and student-focused resources. The proposed program and building layouts enhance student success, wellbeing, and inclusion.

