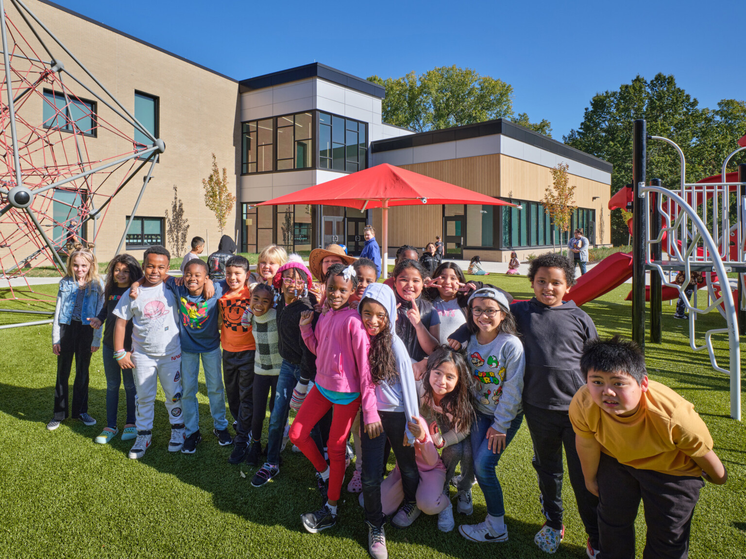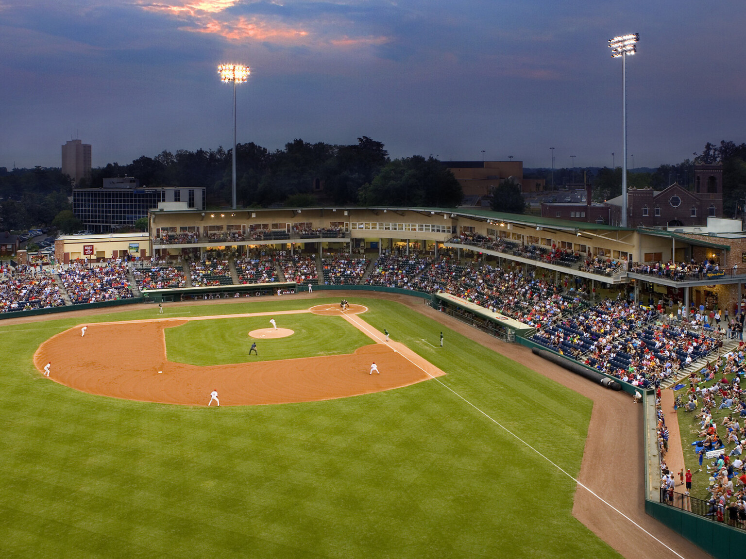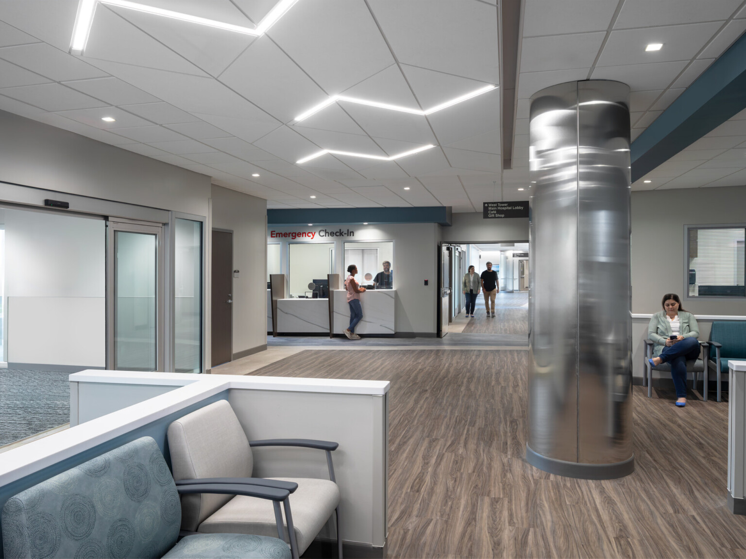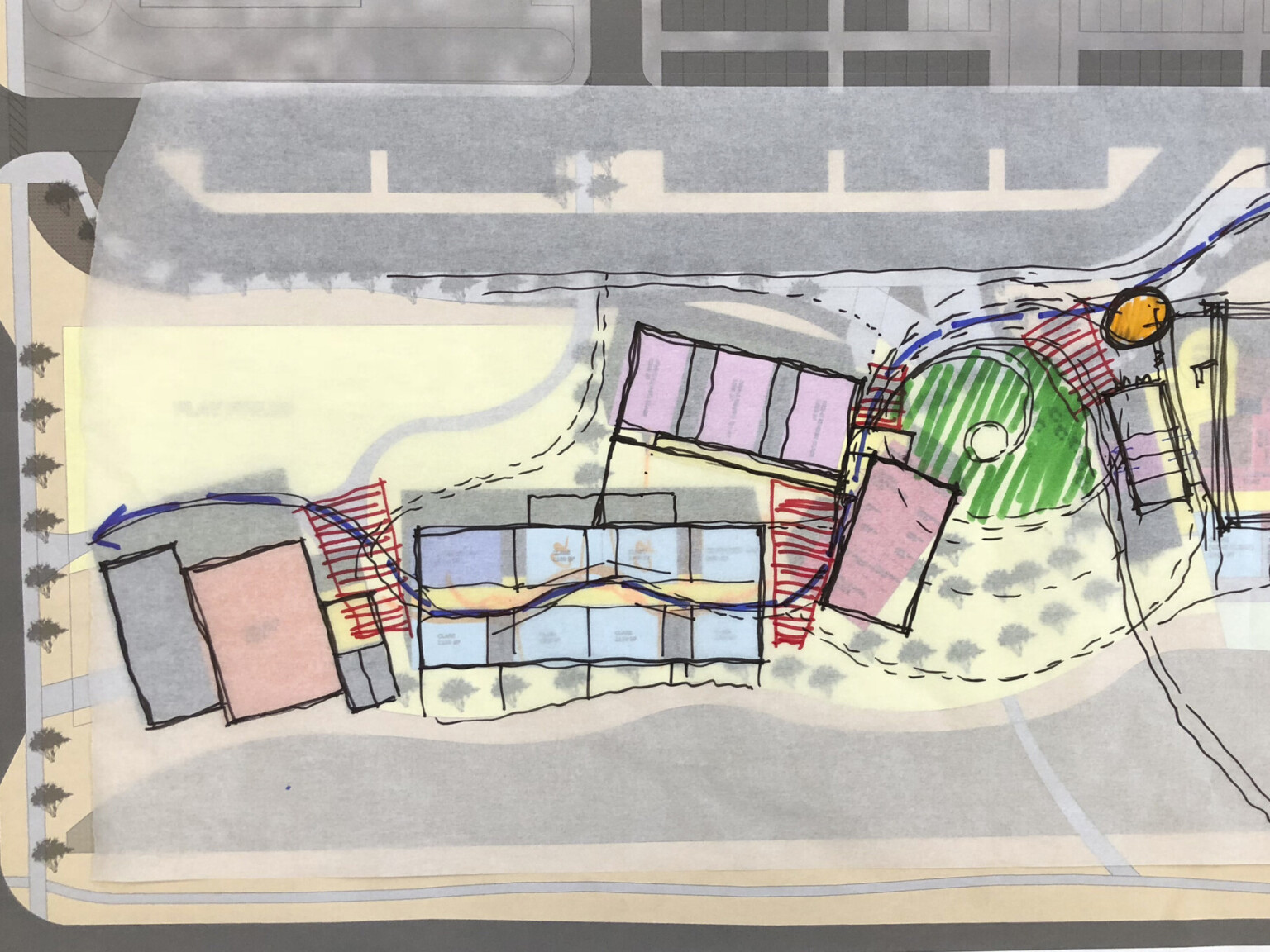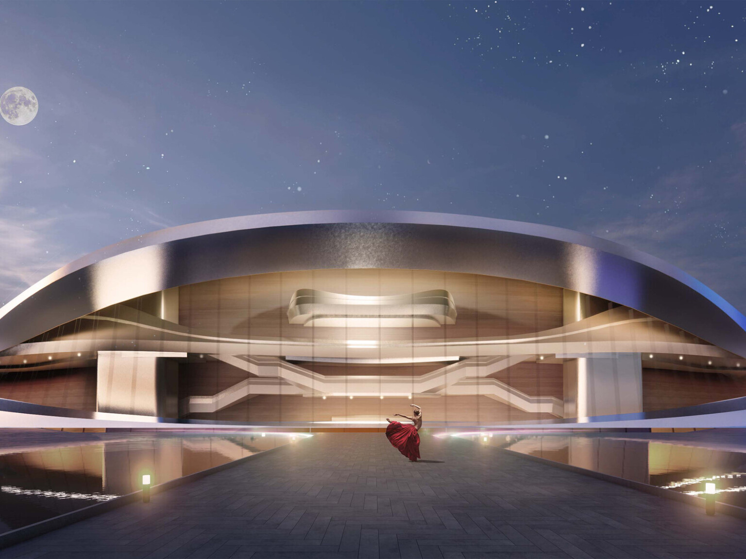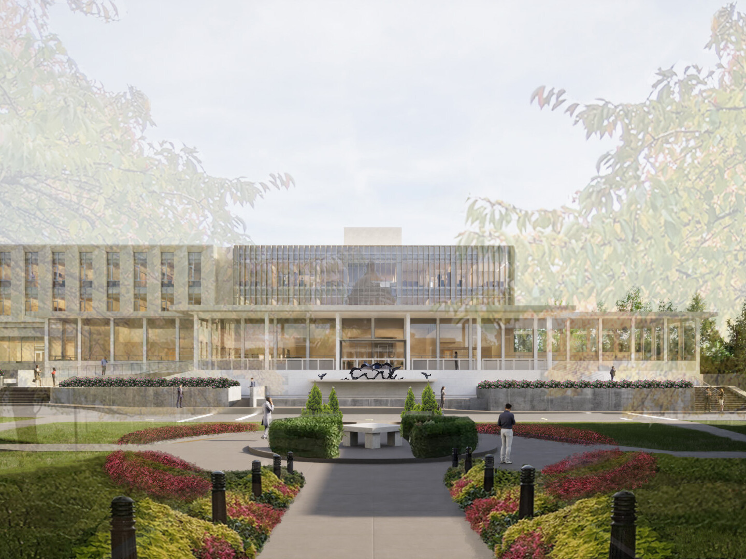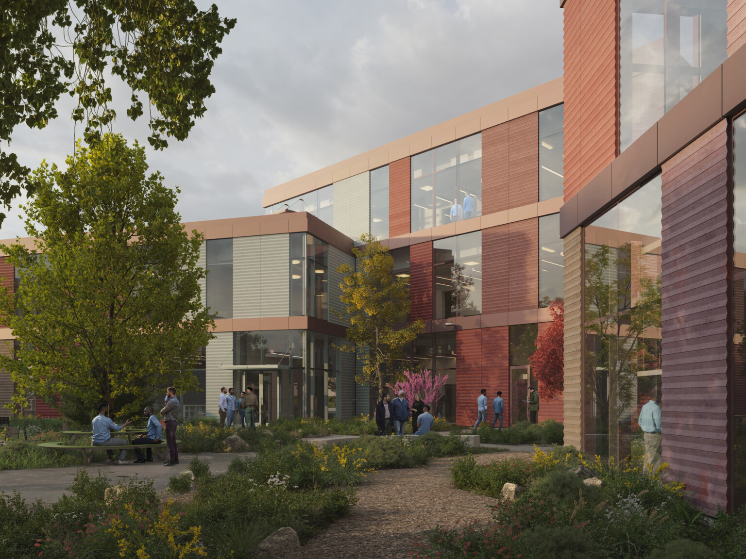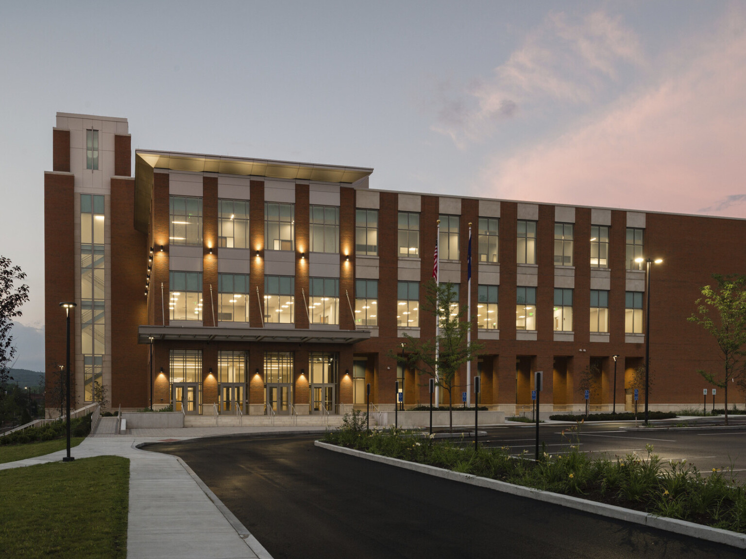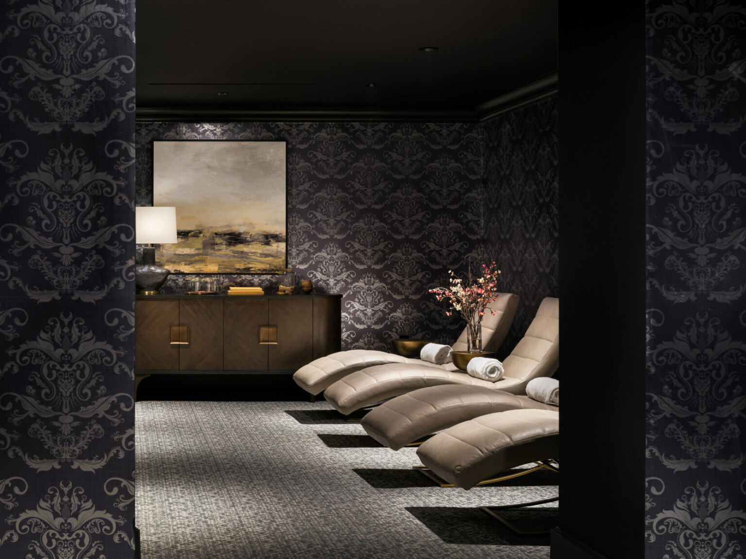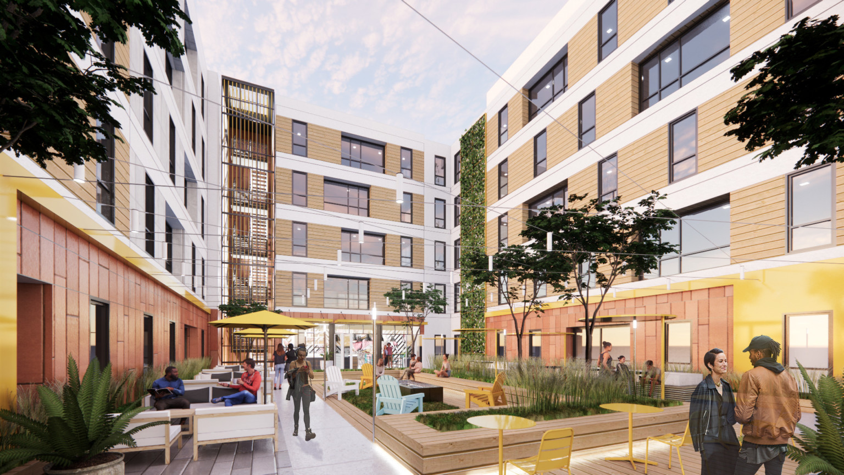
Planning for Increased Student Engagement
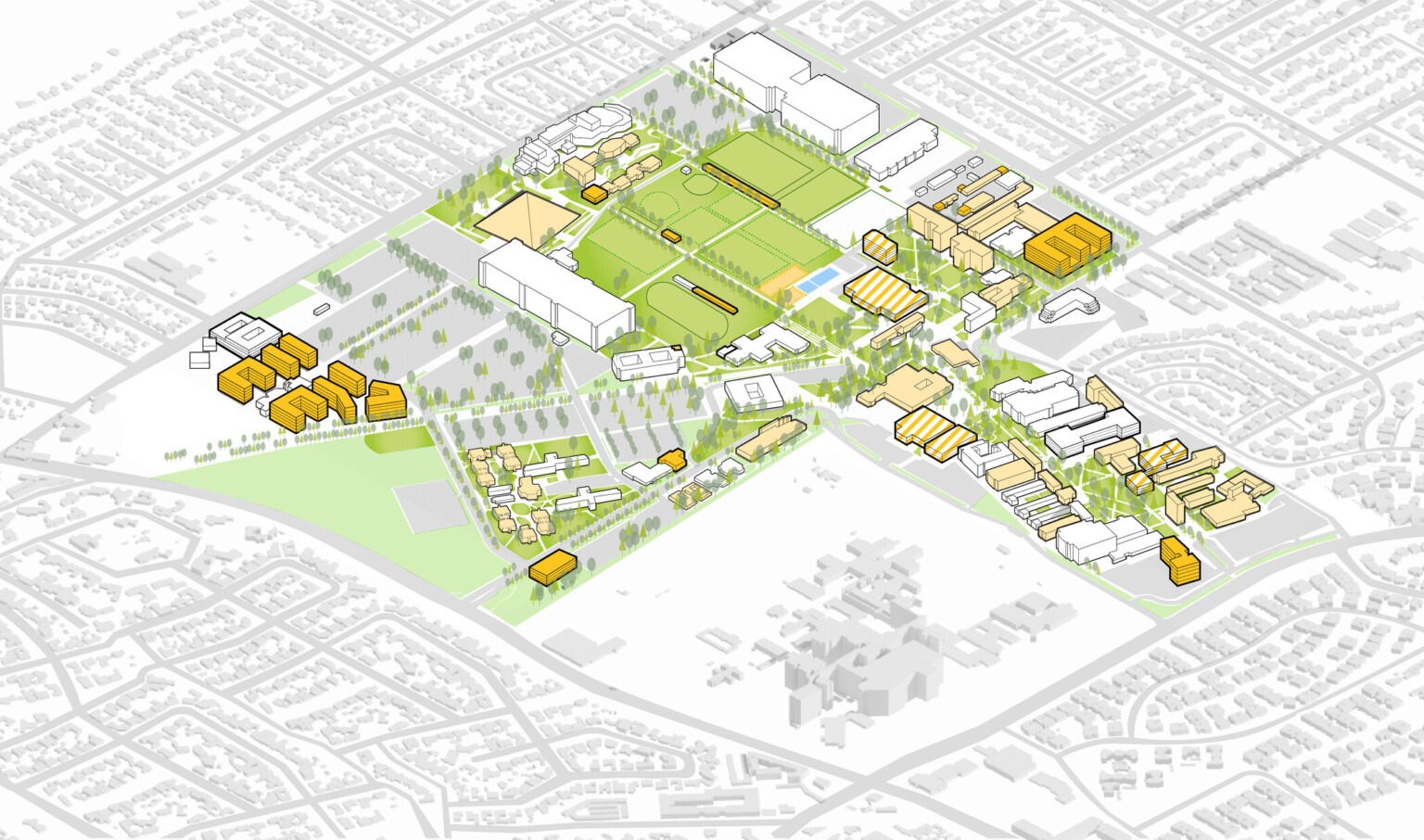
First, we anchored student spaces into a central hub for dining, retail, and wellness while distributing those functions into hubs near each academic college.
Second, we aimed for active learning by including flexible furniture, collaboration space, and technology that can accommodate hybrid and hyflex learning in classrooms.
Third, we prioritized physical and mental health. The campus recreation center is already a central location for wellness; we aimed to place wellness on display throughout the entire campus through a branded wellness network. This includes new spaces for rejuvenation, self-reflection, and counseling. Outdoor areas — a Japanese Garden and other small pockets of open space — provide a connection to nature. A designated wellness path encourages students, faculty, and staff to move around the campus safely and conveniently during unstructured physical activity.
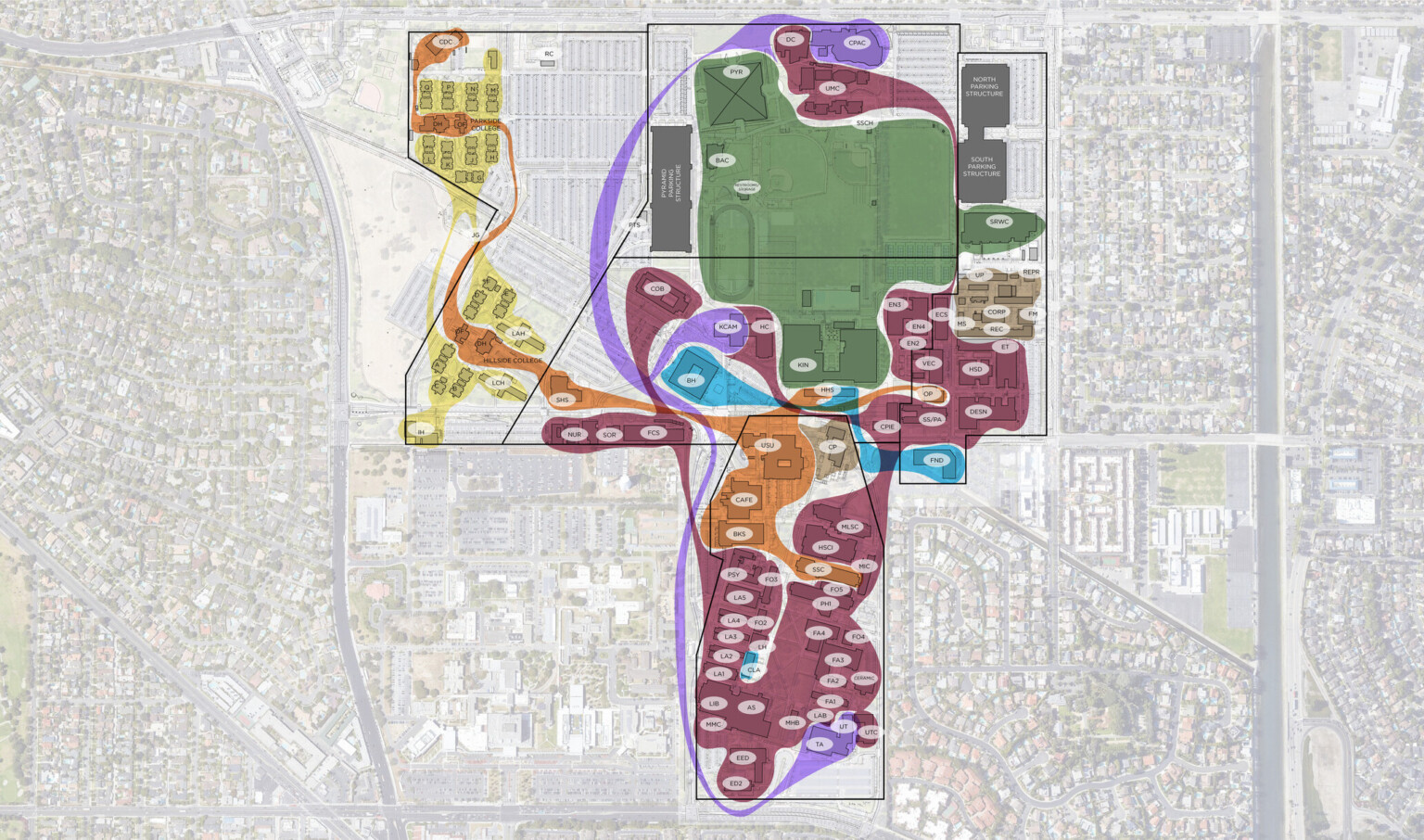
A Central Hub to Provide Student Services
In recent years, community colleges have seen an increase in students leaving early due to low student engagement, as well as outside pressures including affordability. To encourage degree completion, institutions are transitioning to student-centered systems and spaces that prioritize students’ needs and interests above all.
In 2022, Tulsa Community College embarked on a ten-year facilities plan to understand how to best use resources and plan for the next decade. TCC, like many other community colleges across the country, has experienced shifting learning and working modalities to address post-pandemic realities. TCC also supports a growing population of adult learners and first-generation students.
At TCC, about half of all courses remain online, which allows for student flexibility. However, online courses also result in fewer students and faculty visiting the campuses daily, leaving the four primary campuses feeling empty – buildings are inactive spaces where community building and engagement can be difficult. Thanks to a space utilization and needs study, we learned that each of the four primary campuses were overbuilt in relation to current enrollment numbers.
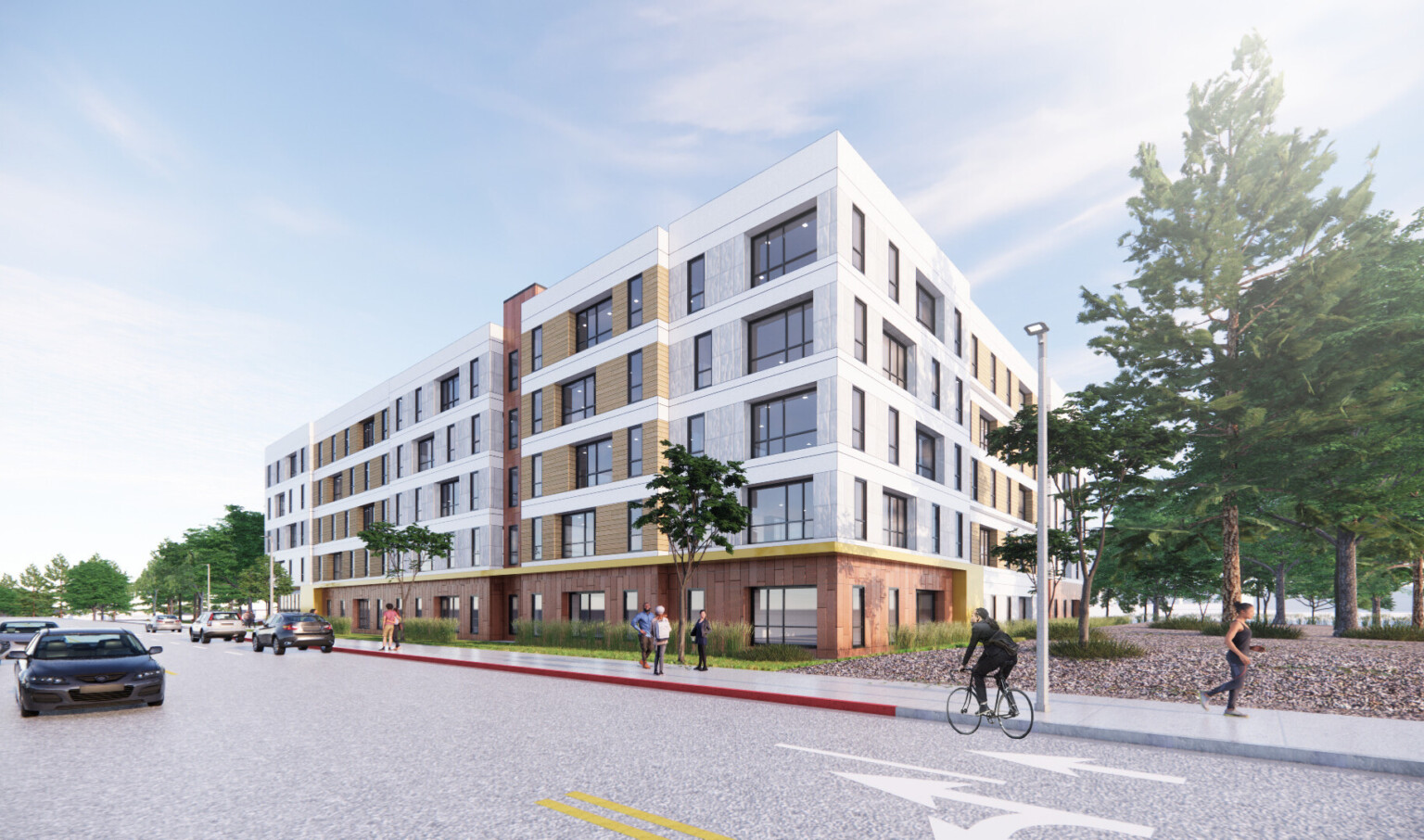
Our plan recommended consolidating academic programs and student functions in fewer buildings. Consolidation will result in spaces that focus primarily on student success, such as food and clothing pantries, active learning classrooms, study rooms, areas for cultural celebrations and events, as well as outdoor gathering spots. Formerly underutilized buildings can now be used for student-centered partnerships such as fitness, childcare, dual enrollment, and industry opportunities for hands-on learning.
A Campus that Fosters Community
Student retention is tied directly to students’ ability to find community in the first two years of their collegiate experience. Student belonging is determined by the degree to which students feel they are valued members of their school’s community. A sense of belonging coincides with feelings of respect, connectedness, and membership.
Our work at Bucknell University began with engaging students about their experiences of the campus environment. This feedback revealed that the campus needs more student-focused space to allow for community building. Currently, Bucknell’s Lower Campus is a void within an otherwise dynamic campus environment. Locationally, Lower Campus has the opportunity to become an active connector between the University’s busy academic hub and a large portion of residence halls.
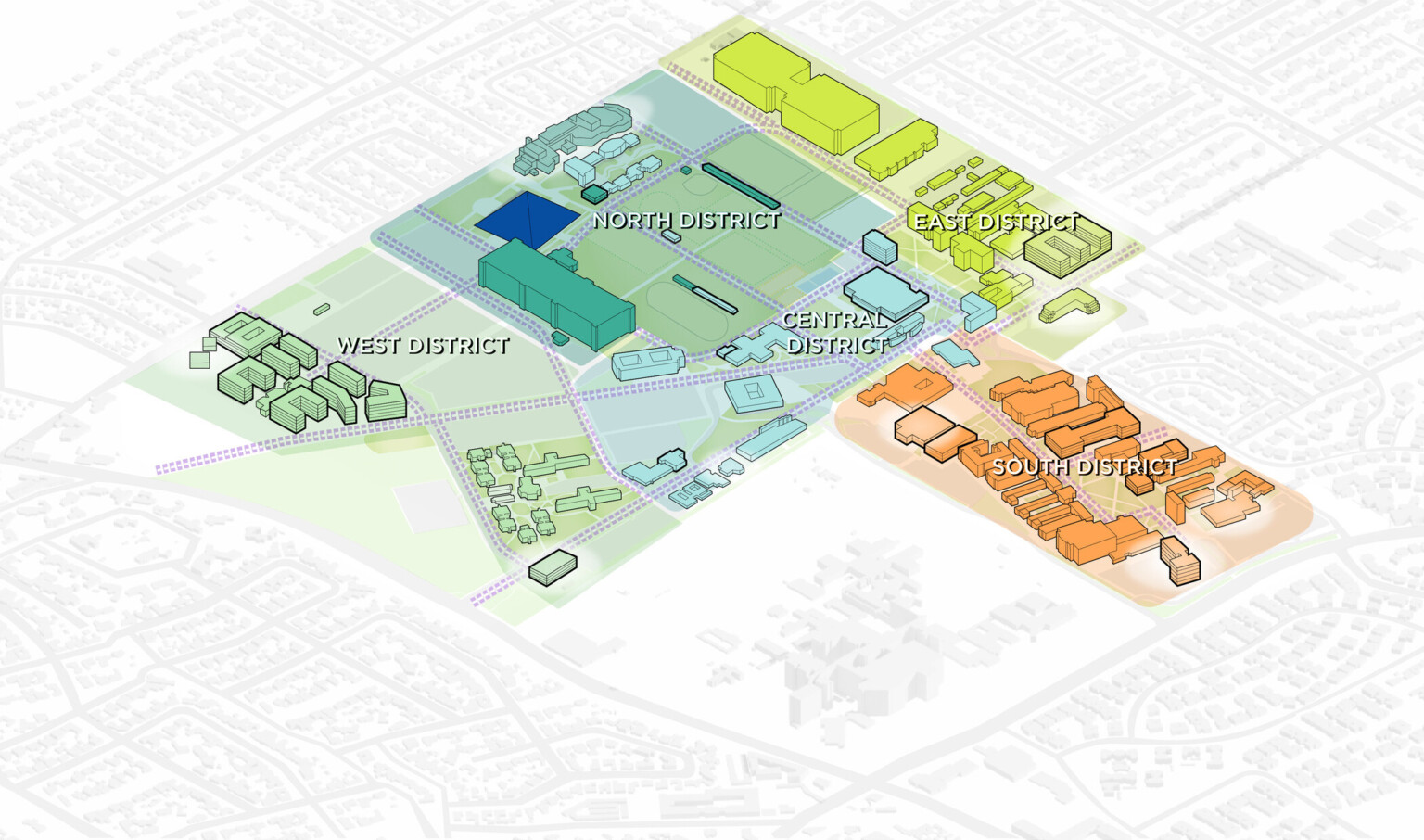
The Lower Campus Study seeks to build various student spaces within the district with a focus on well-being and community building. Recommendations include a re-imagined Elaine Langone Student Center, where non-student functions and departments can be replaced by dedicated space for clubs, expanded lounges, student affairs offices, and student meeting space.
Directly adjacent to the Student Center, a renovated historic building known as the Art Building will become a student-focused space with a new café and maker space and additional study space for students. For students seeking to build a community outside of their residence halls, Lower Campus will become a hub for all Bucknell students to connect and grow together.
While there is no one-size-fits-all approach to campus planning, we’ve learned through extensive experience that the students and campus body are what make a college or university really thrive. Therefore, when we, as designers, lean into the needs and wants of the student body, we can aid in increasing engagement and overall well-being.

