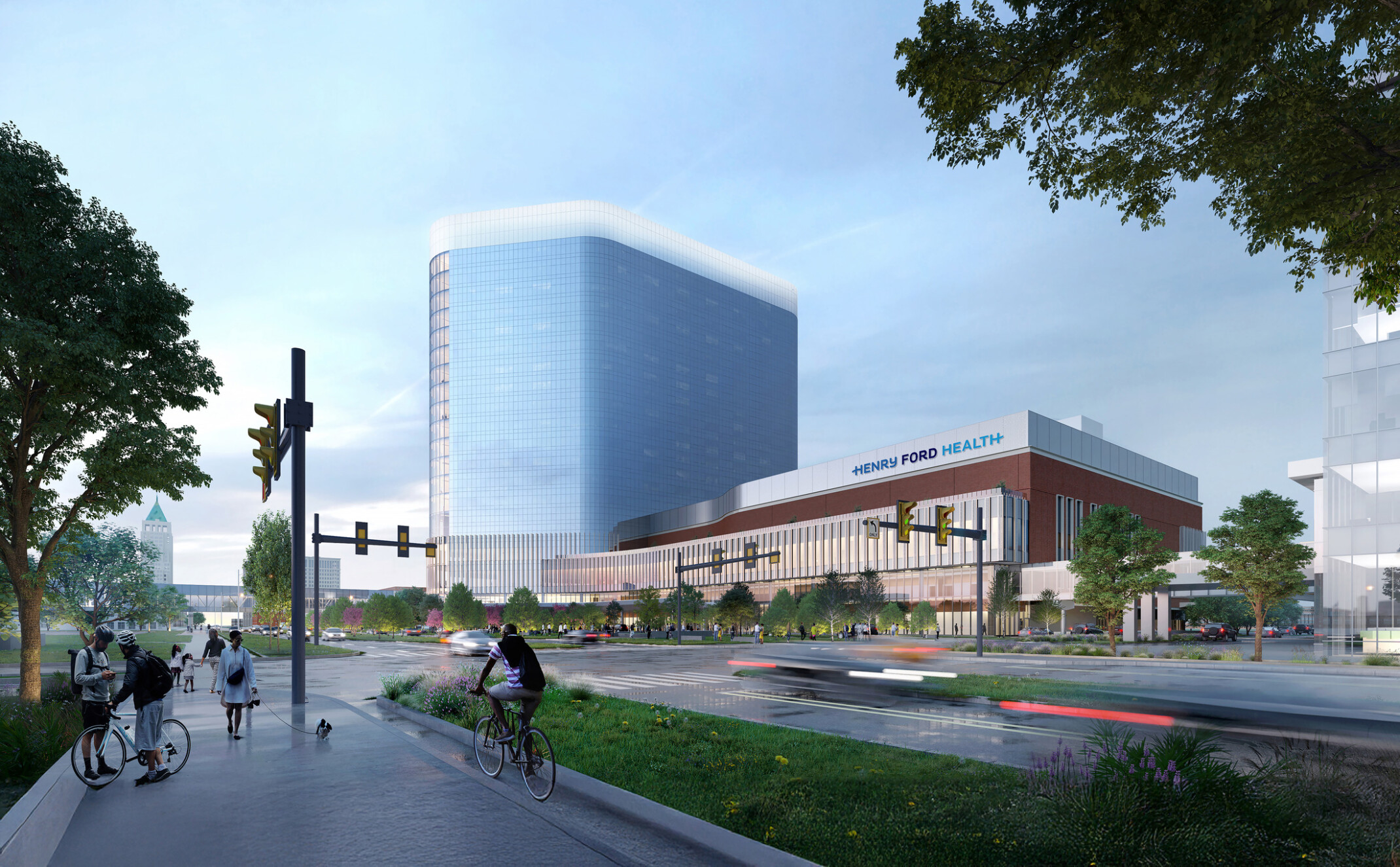For over a decade, DLR Group | Tsoi Kobus Design has partnered with Henry Ford Health to strategically re-plan its core campus to support Detroit’s next century of growth. The vision was to create a sustainable, resilient, and technologically advanced hospital that elevates patient care and redefines community connection. DLR Group | Tsoi Kobus Design’s design, in partnership with HDR and Hamilton Anderson Associates, accomplishes this by creating Destination: Grand, a forward-looking hospital that reimagines the healthcare experience for patients, families, and staff.
The design integrates a new central energy hub powered entirely by electricity, enabling deep carbon reductions aligned with the U.S. Justice40 Initiative and Michigan’s Healthy Climate Plan. A large public park weaves nature into the urban campus, improving access to green space and reinforcing a culture of health and wellbeing. The new Emergency Department is designed for adaptability, with specialized areas for behavioral health and fast-track care that respond to changing patient needs. Through a strong partnership with local minority-owned firms and a commitment to diverse workforce participation, the design supports economic growth and skill-building across Detroit. Destination: Grand reflects HFH’s pledge to deliver care that is equitable, innovative, and deeply connected to its community.
The Destination: Grand project reimagined HFH’s core campus with a 1,100,000-SF, 360-bed replacement hospital that included a 15-story inpatient tower, a full surgical platform, a comprehensive imaging suite, and an advanced Emergency Department. This $1.2 billion investment reinforced HFH’s commitment to delivering next-generation care and reimagining Detroit’s healthcare infrastructure. The Emergency Department features 100 exam spaces, a dedicated behavioral health unit, trauma and resuscitation bays, a special pathogen suite, and a pharmacy to support continuous care. Supporting infrastructure includes a 1,250-car parking deck with electric vehicle charging stations, a central plant designed for carbon neutrality, and a shared service building connected by a bridge to streamline operations. The project also includes a new loading dock and materials management facility, expanded utilities, and upgraded circulation networks including pedestrian bridges. Long-term plans anticipate additional medical office, education, and research buildings that will extend the impact of the campus transformation. Site improvements incorporated green stormwater systems, heat recovery technology, high-performance building materials, and landscaped areas with native plantings and barrier-free pathways. The design integrated inclusive strategies, contemplative gardens, and open-air gathering spaces to promote accessibility and community engagement. DLR Group | Tsoi Kobus Design provided architecture, engineering, interiors, master planning, and high-performance design services.
This project was awarded to Tsoi Kobus Design prior to DLR Group’s acquisition in January of 2025. It is a collaborative effort between HDR (designer and architect of record), Tsoi Kobus Design (design partner), and Hamilton Anderson Associates (collaborating architect).

