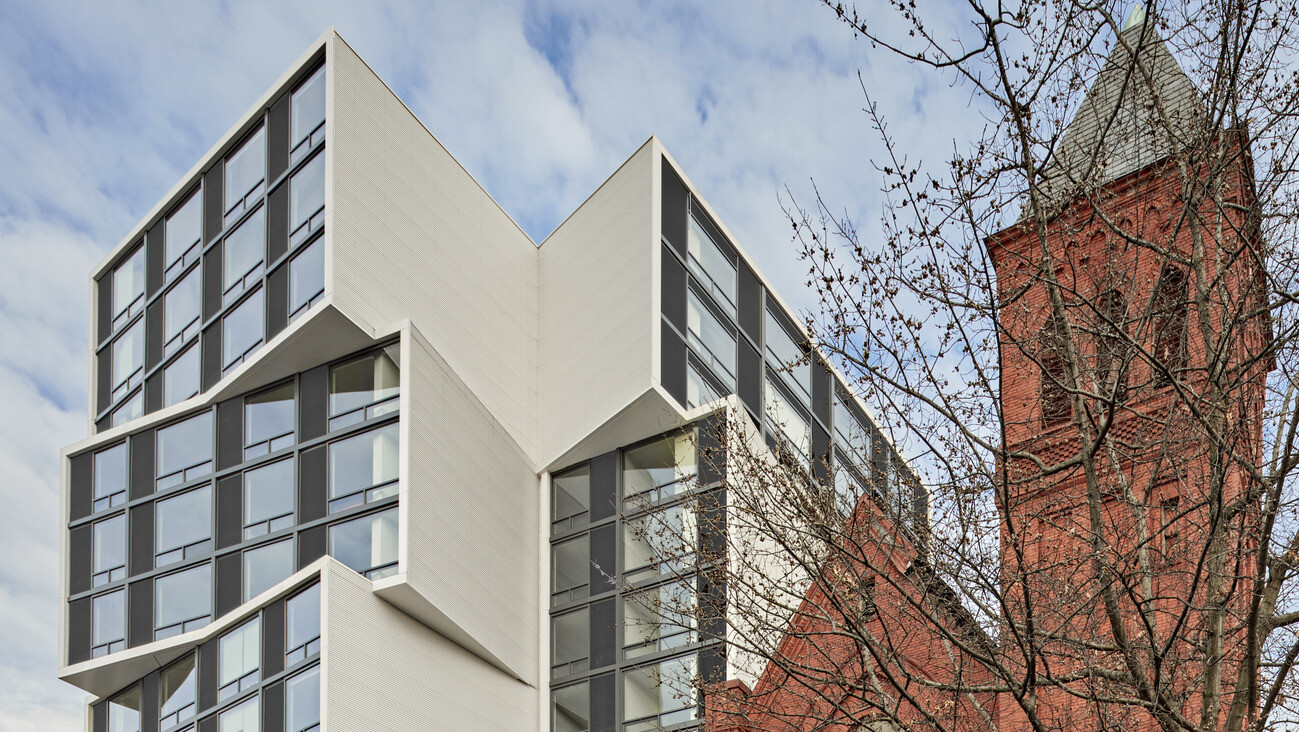The tragedy of chronic homelessness is that it’s completely preventable. This belief led to an unprecedented collaboration between public, private, philanthropic, and nonprofit partners in the opening of the John and Jill Ker Conway Residence – a permanent supportive housing development that provides sorely needed affordable shelter in a housing market that excludes many.
Our design for the 14-story project engages its historic context with a slim, modulated massing that takes advantage of views to the west and south, including the U.S. Capitol and the Washington Monument. The extensive use of glazing throughout maximizes natural light in common corridors, enlivening interior spaces and connecting residents to the larger urban context. Creating a healthy and inspiring environment is critical for the sensitivities of residents transitioning out of homelessness.
The residence comprises 124 units, with 60 permanent supportive housing units for formerly homeless veterans, 17 units for tenants referred by the District’s Department of Behavioral Health, and 47 units for other low-income residents at or below 60 percent area median income. The development includes management offices, on-site social services, a lounge, a fitness center, conference space, and ground-floor retail. The architecturally distinctive residence was designed with numerous accommodations that address the needs of residents living with mental illnesses and physical disabilities, including traumatic brain injury and PTSD, and provides on-site support services that address these needs as well.
DLR Group provided architecture and interior design services.

