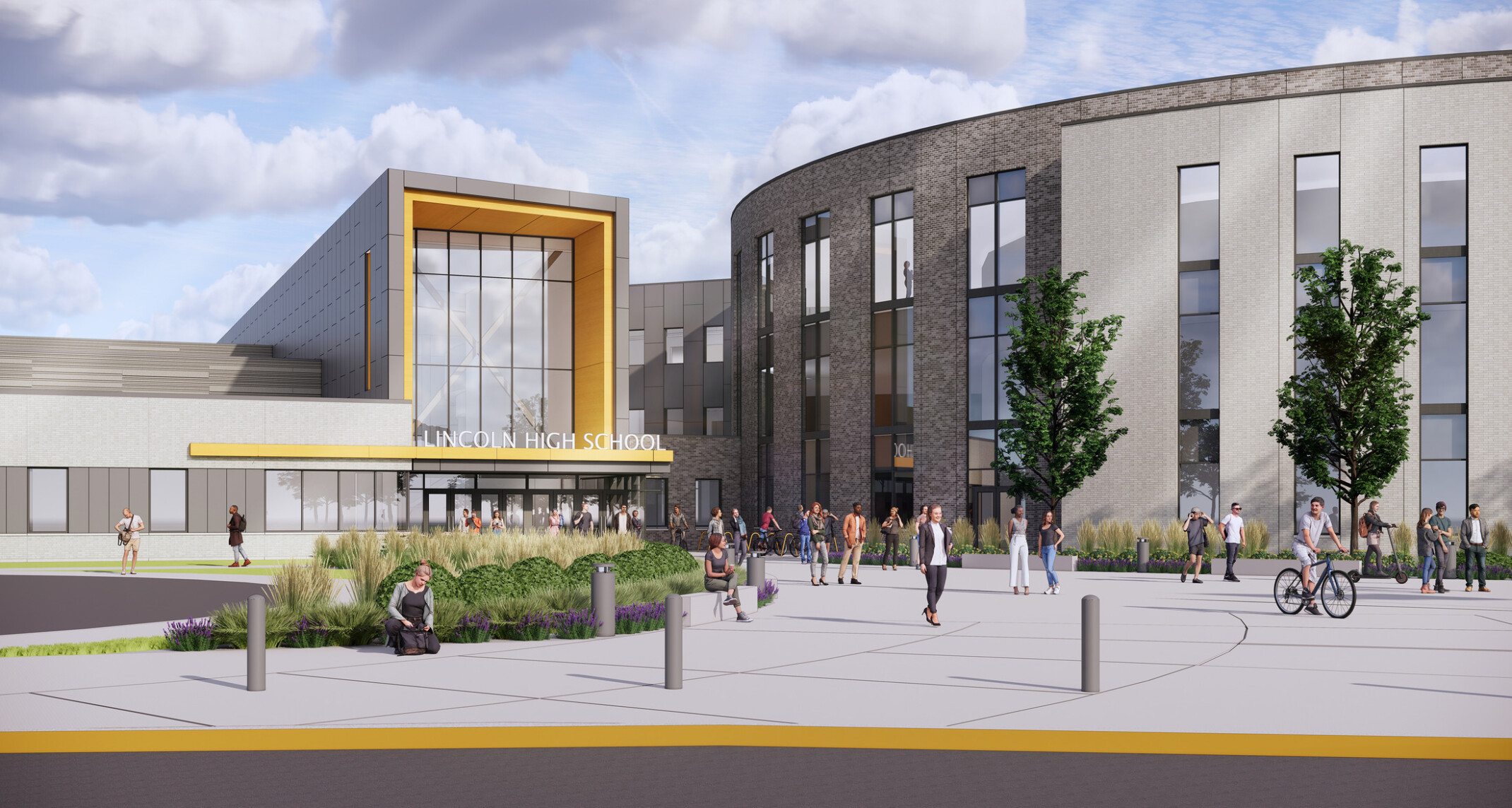Located in a suburb northeast of Columbus, Gahanna-Jefferson Public Schools faced the challenge of overcrowded, aging facilities, and inefficient travel times between core curriculum and CTE programs. In response, the district conducted a series of staff, city, and community meetings to gather input and shape strategies for phase two of its master facilities plan. A highlight of this plan includes the new Lincoln High School. Our design for the new school consolidates all academic and extracurricular programs under one roof, aimed at meeting the evolving educational needs of students and educators. It features flexible, future-ready learning environments that support both academic instruction and real-world, career-focused experiences. The architectural theme of the building draws inspiration from the area’s natural topography, incorporating elements of movement and water that reflect the three creeks that intersect in Gahanna.
Lincoln High School is organized into three primary zones: the north wing houses the main entrance and performing arts spaces; the central zone includes core academic and CTE programs; and the south wing contains athletic facilities and competition gyms. At the heart of the building, the central academic zone is divided into six student communities, known as prides. Each pride accommodates approximately 500 students to foster stronger connections between students and staff while also enhancing school safety.
Initially designed to accommodate 2,800 students in grades 9–12, our design has the capacity to expand to 3,000 as enrollment grows. The facility includes academic classrooms, adaptable learning environments, hands-on laboratories, a performing arts center, an athletics complex with a fieldhouse, and a spacious cafeteria. Our team is providing architectural design, structural engineering, interior design, security, acoustics, and experiential graphic design services in collaboration with Schorr Architects.

