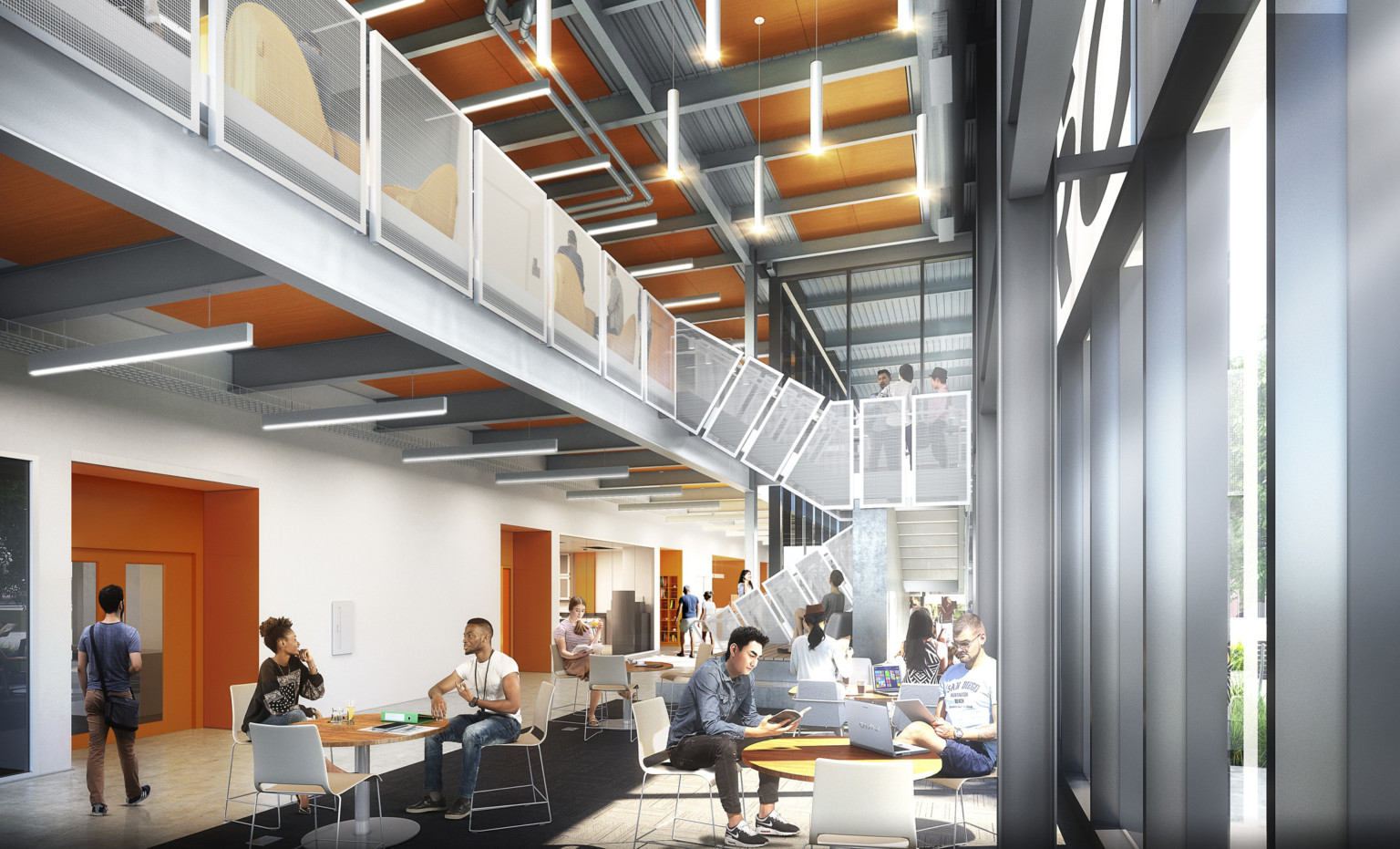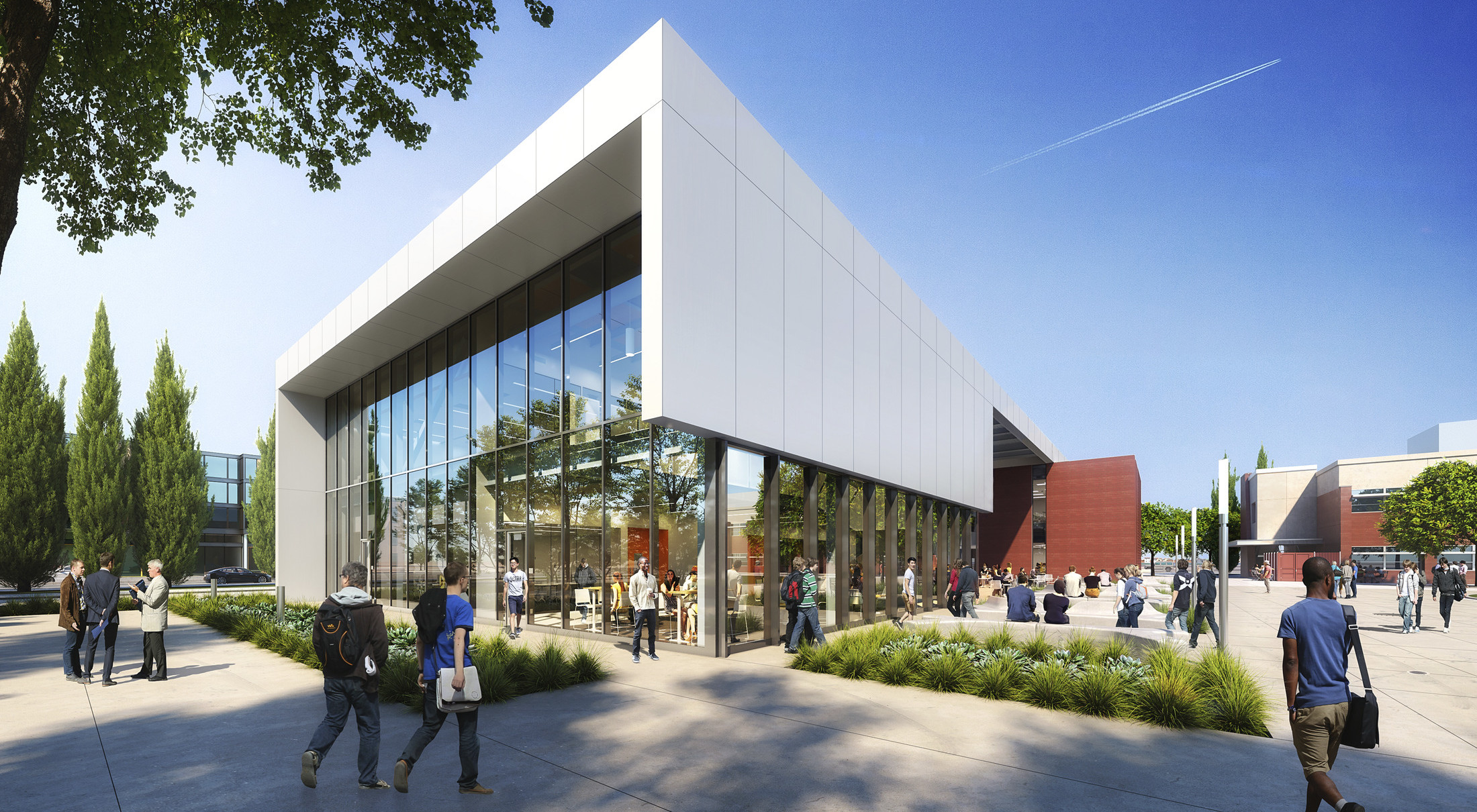
Large glass walls, both on the exterior and in the interior of the building, connect labs with interaction spaces, allowing science to be put on display.
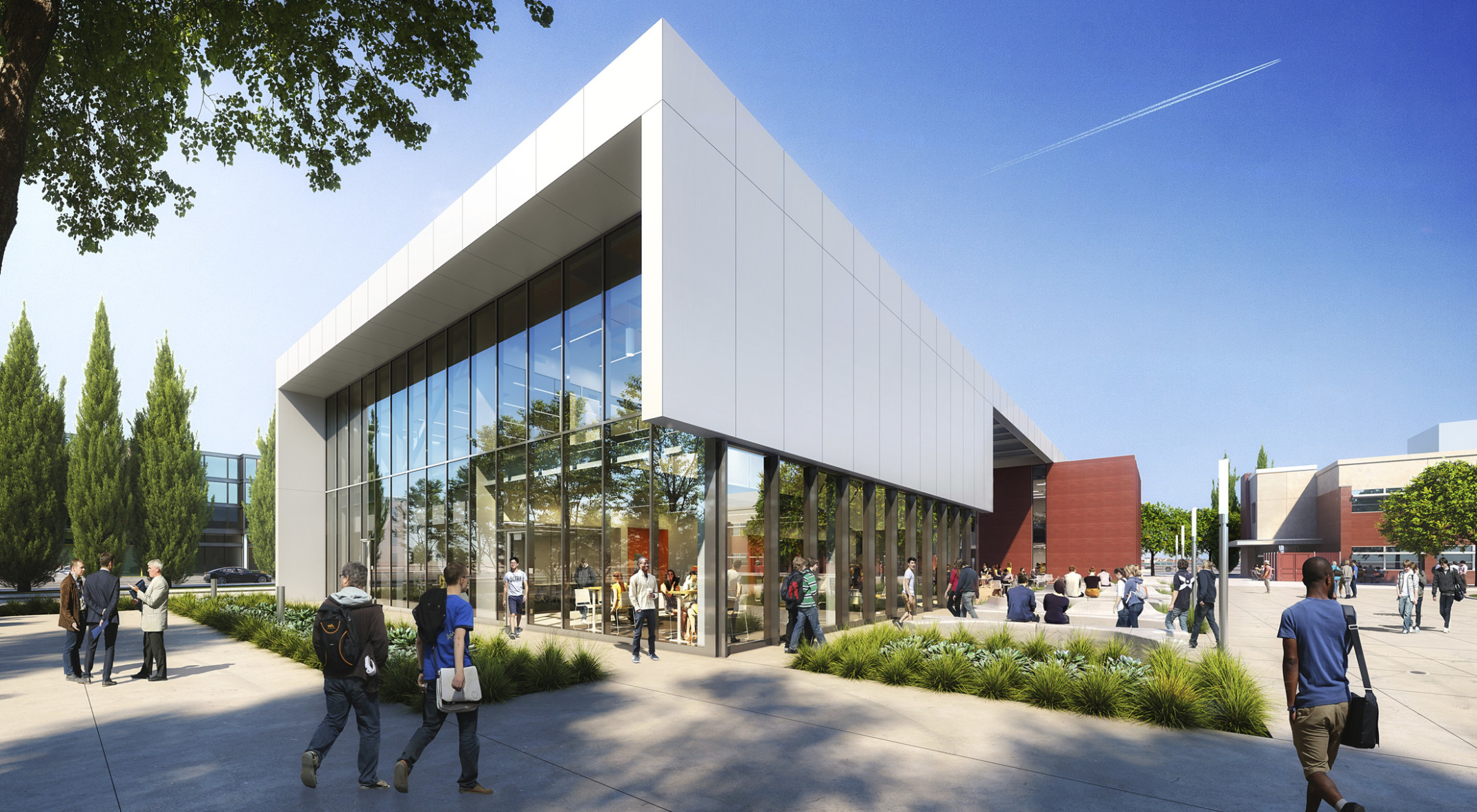
Elk Grove, CA
Los Rios Community College District
30,000 SF
Architecture, interiors, information technology

Large glass walls, both on the exterior and in the interior of the building, connect labs with interaction spaces, allowing science to be put on display.
Our design includes large glass walls throughout the interior to connect the labs and interaction spaces and put science on display. Circulation spaces double as interaction spaces to encourage students to spend time on campus before and after classes. This project is designed to LEED Gold standards.
Circulation spaces double as interaction spaces to encourage students to extend their time on campus. The faculty office suite includes an area for students and faculty to meet in small informal groups outside the offices.
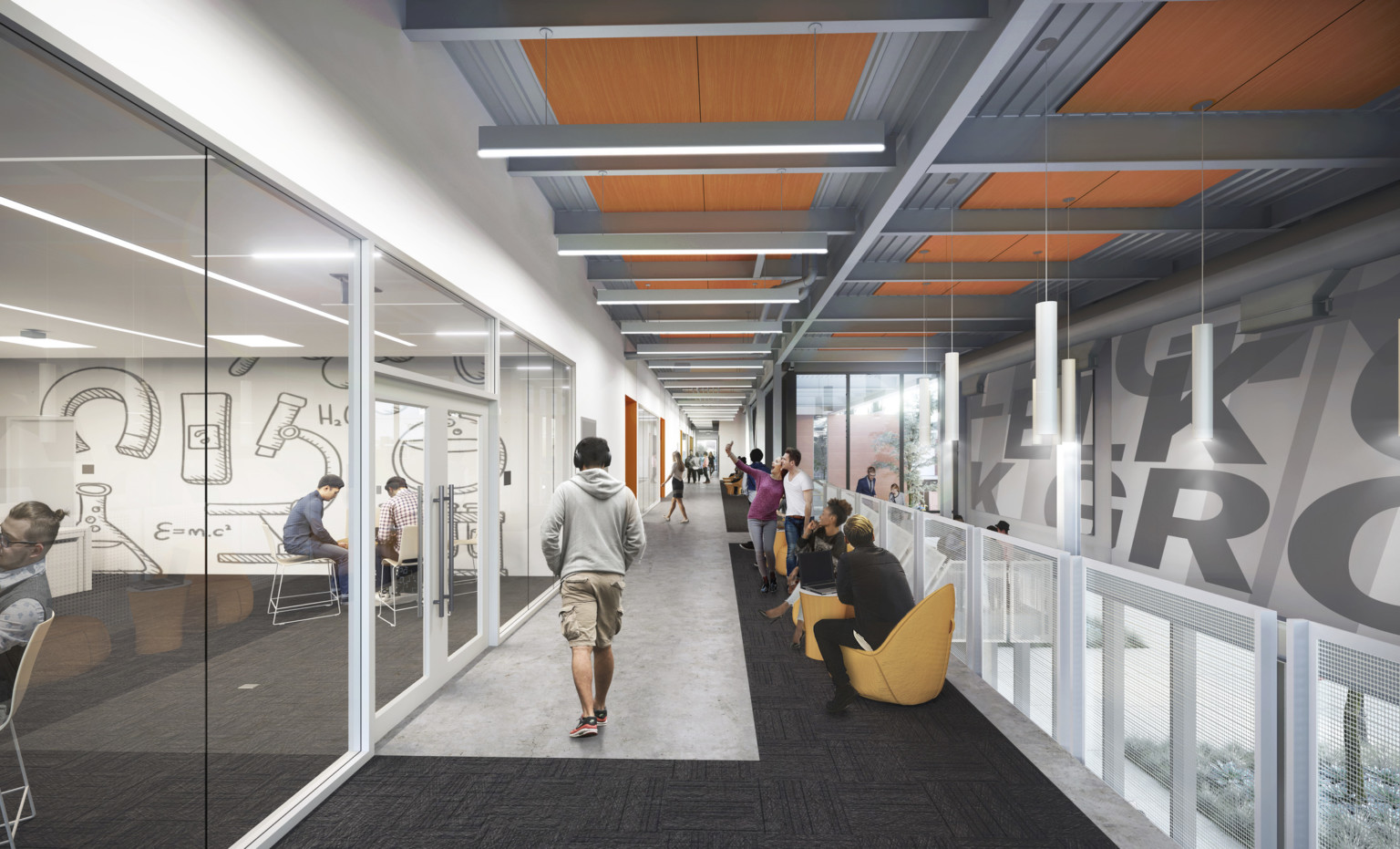
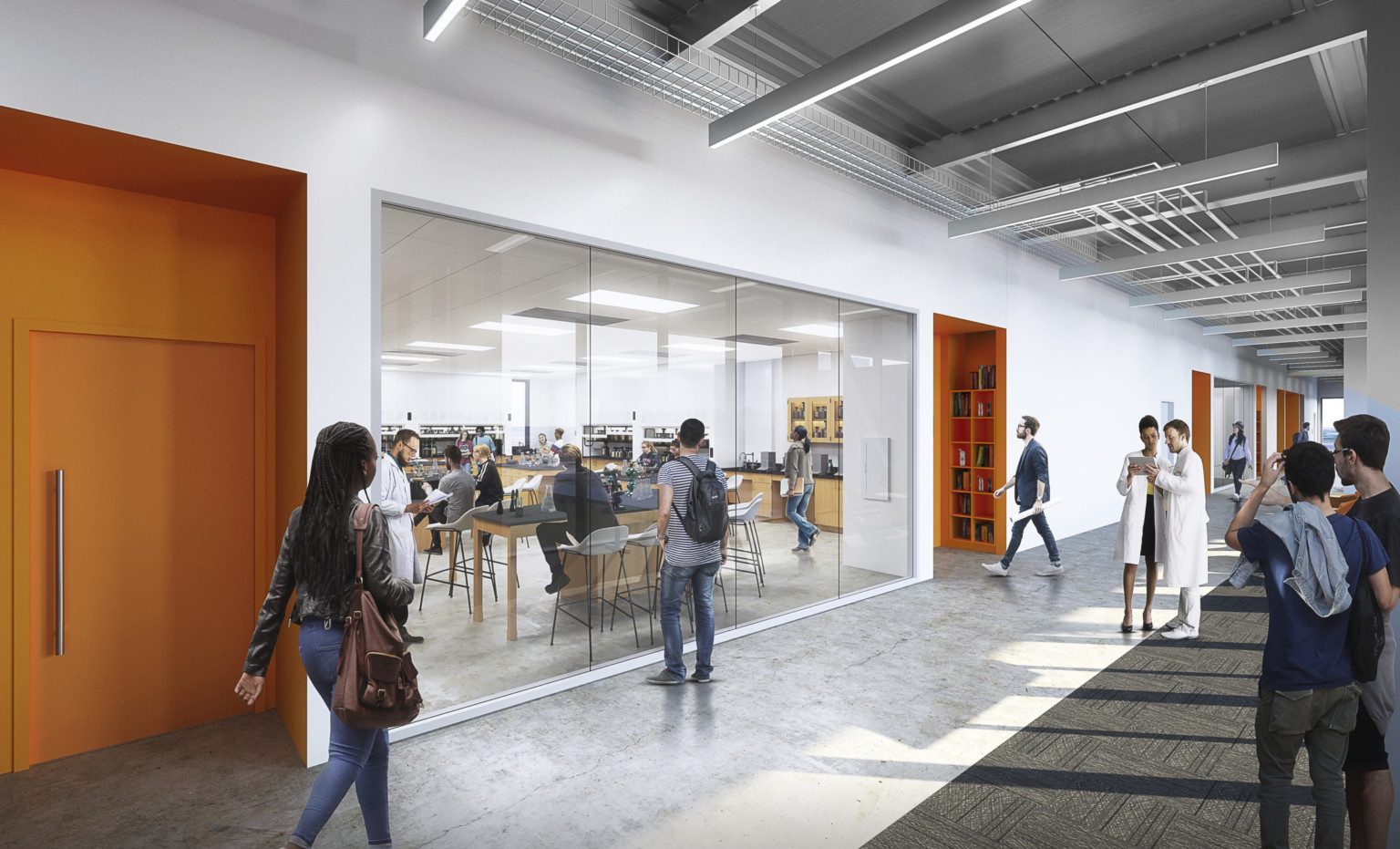
The initial program, predominantly composed of instructional biology and chemistry laboratories, included 2,400 SF of private faculty office space and an 1,800-SF library. During user-group visioning sessions, it became apparent that the Elk Grove Center did not need additional private faculty offices. Therefore, the design team incorporated a faculty/student collaboration hub within the 1,800-SF office suite and distributed some of the library square footage across two levels. The resulting open floor plan has space for students to study and socialize on campus without violating the FPP programmatic requirements.
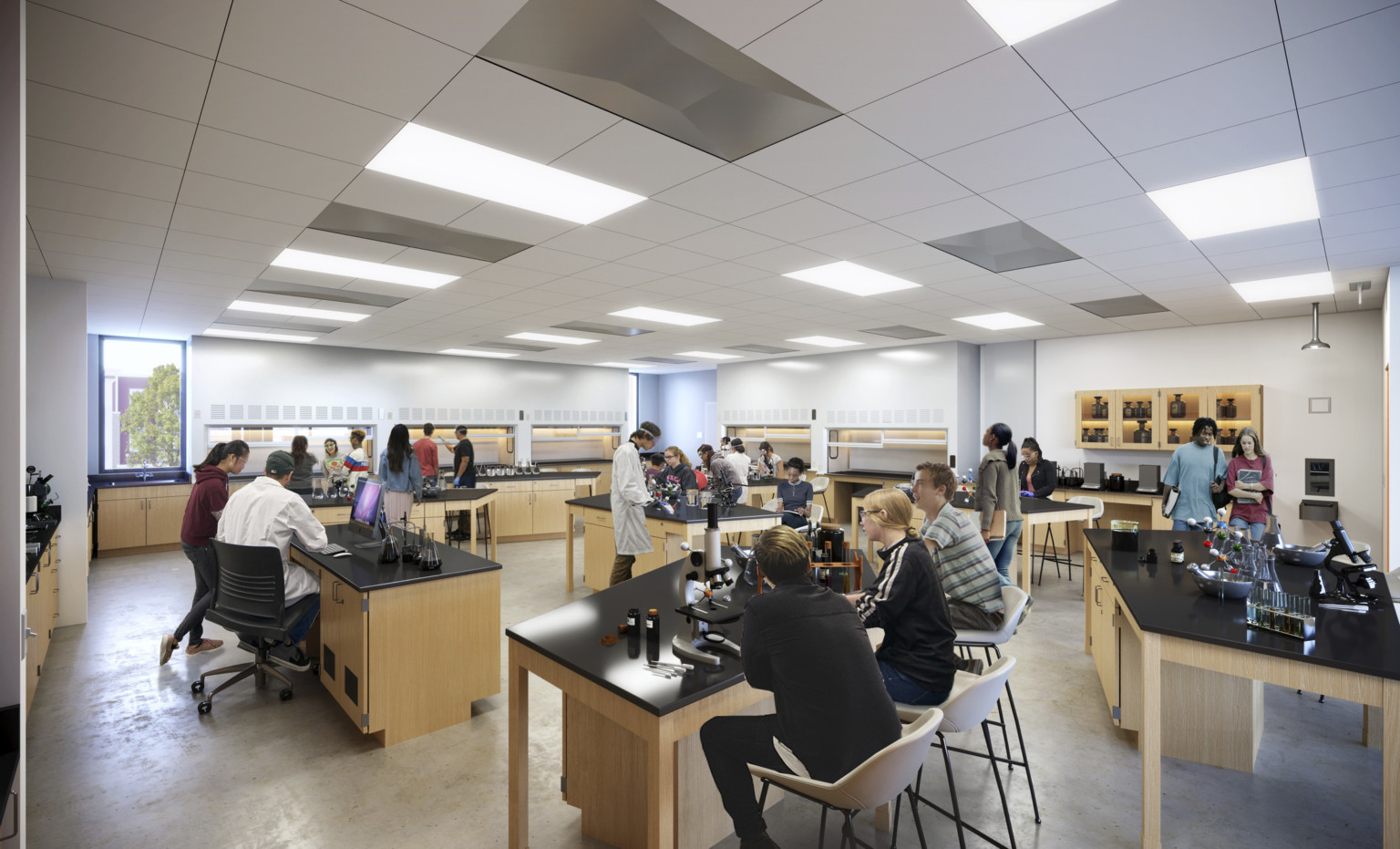
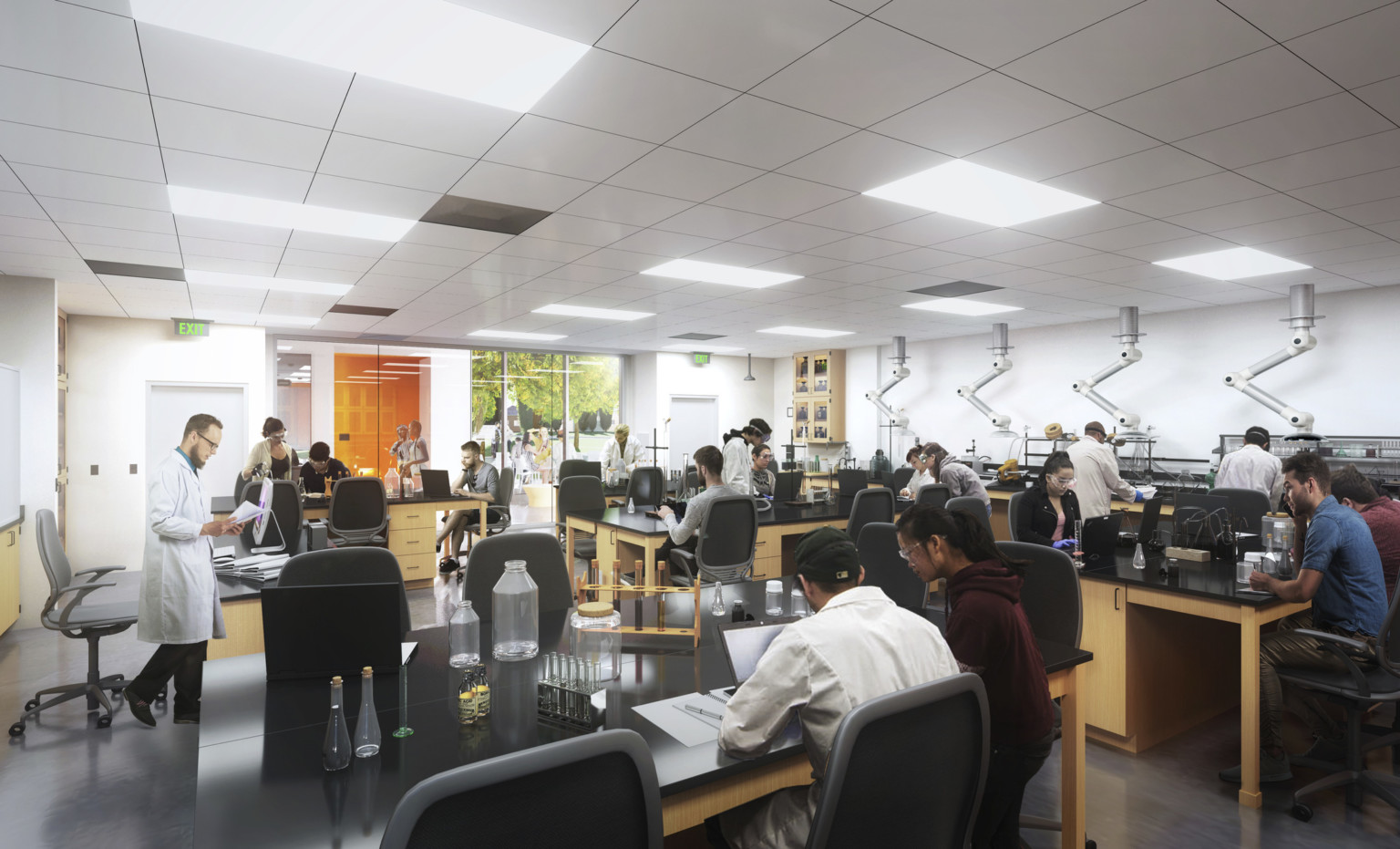
The building also includes an east facing porch that accommodates seating for informal outdoor academic activities.
