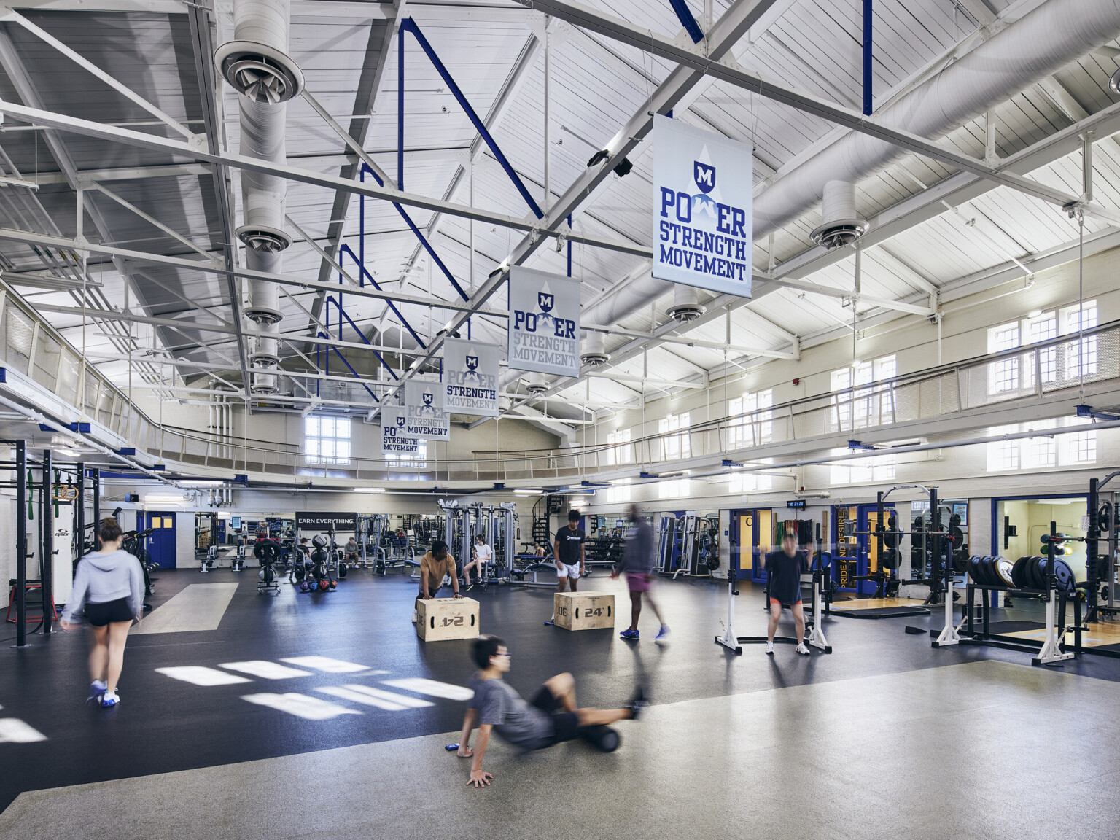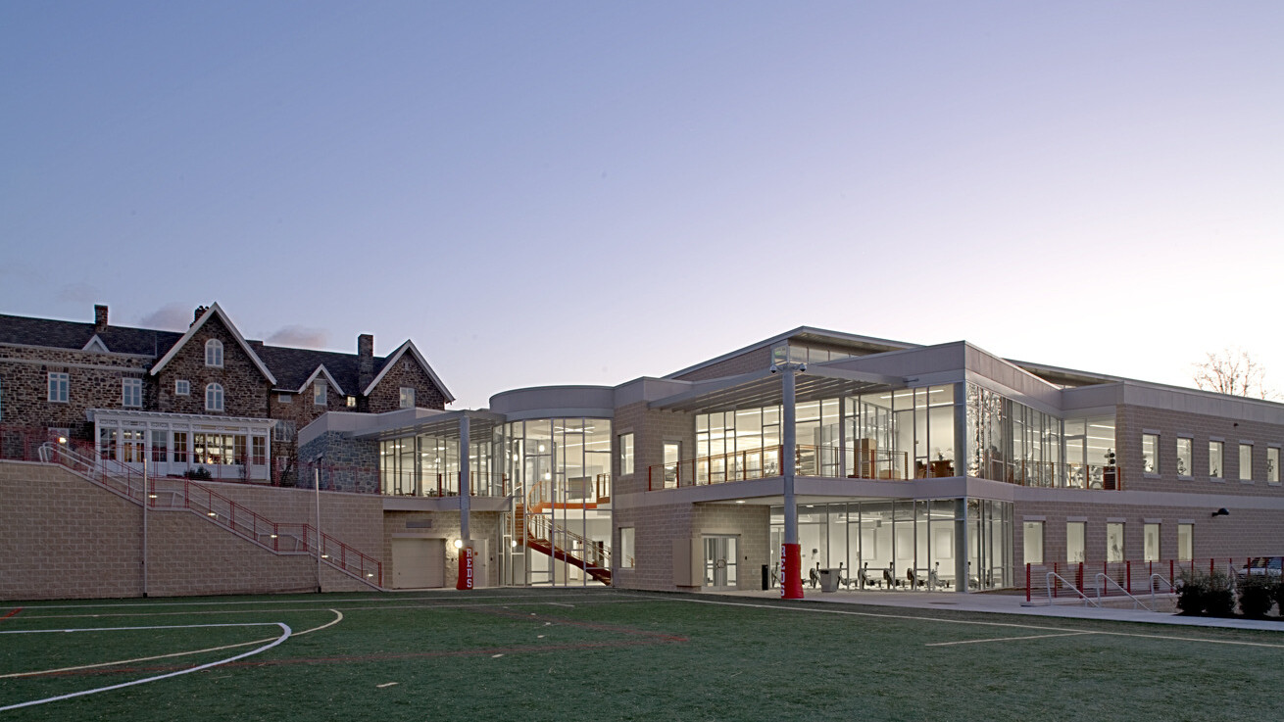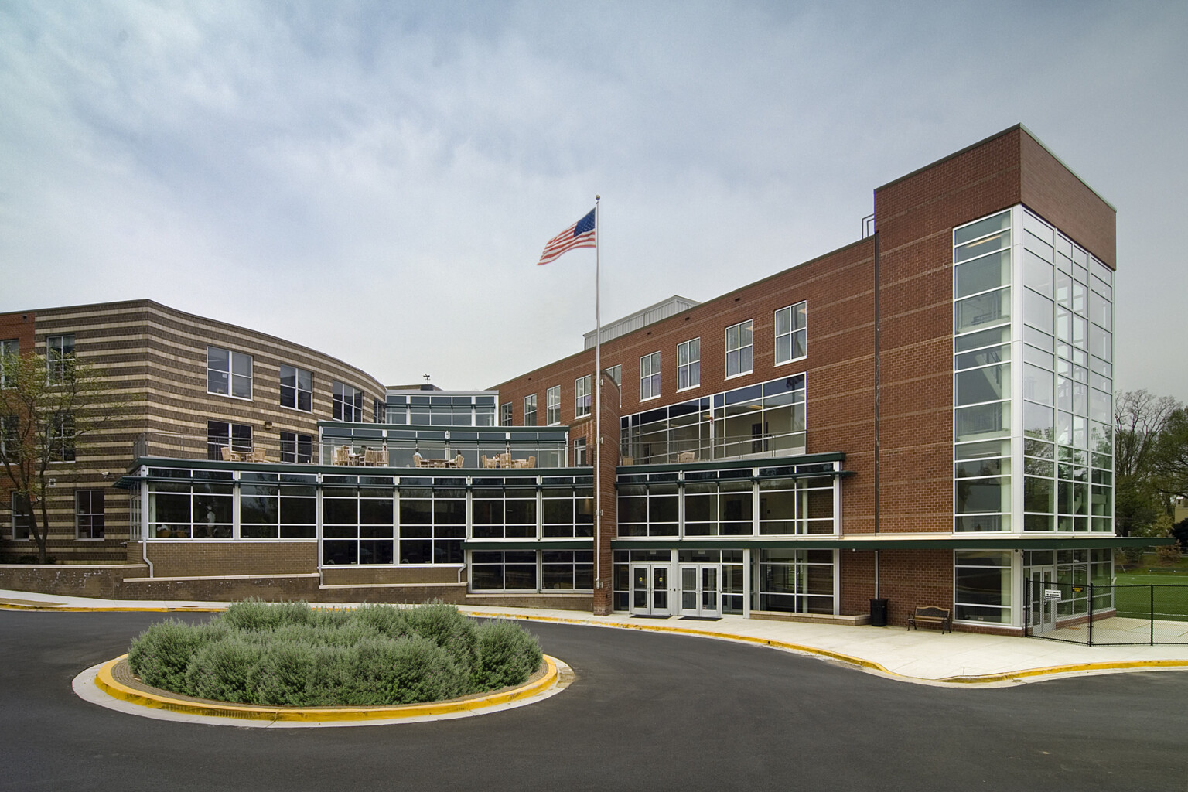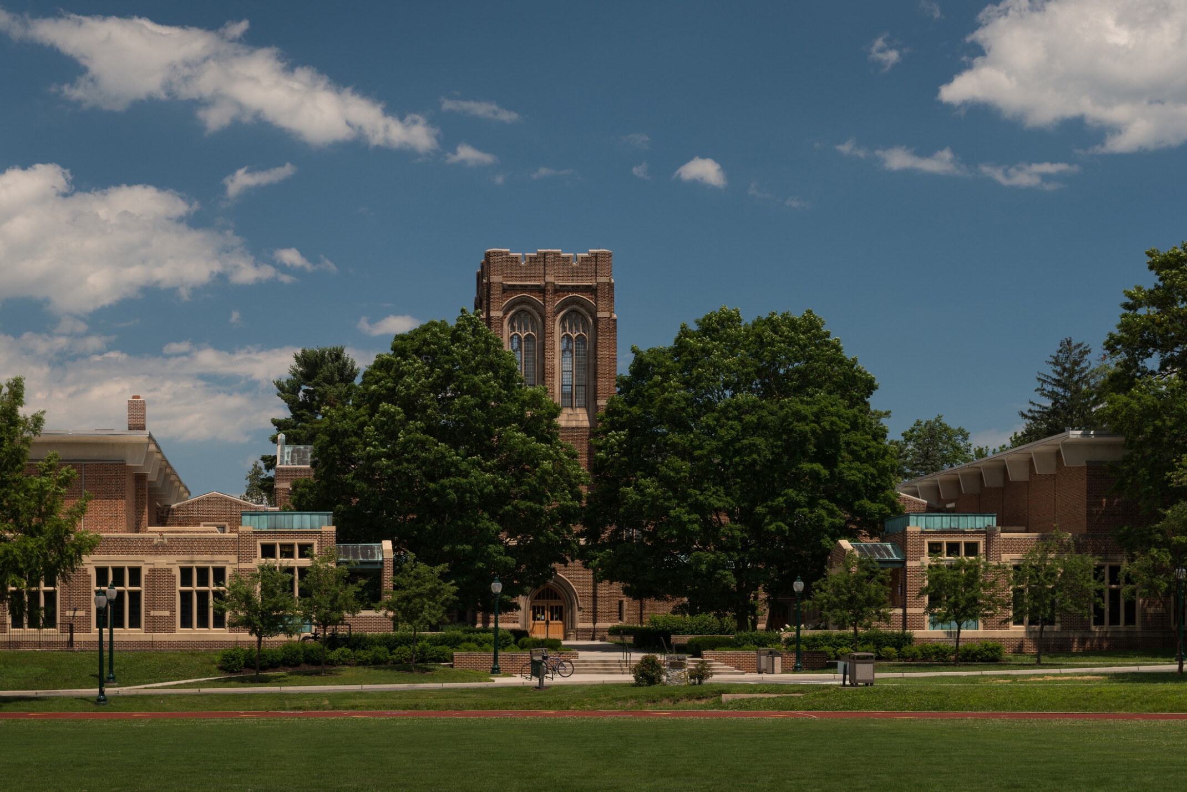
Mercersburg Academy – Athletic & Wellness Facilities
Improving and Expanding the Athletic Experience
Client
Mercersburg Academy
Project Location
Mercersburg, PA
Students
450
Campus Type
Coed Boarding and Day School
Founded in 1893 in southern Pennsylvania, Mercersburg Academy provides young people with the opportunity to live and learn in a vibrant and diverse community. Our design for Mercersburg Academy’s renovated Nolde Gymnasium with a squash center addition, new Hale Fieldhouse, and renovated natatorium, brings modern amenities and features to the campus to enhance the athletic experience for all patrons.
Nolde Gym now includes a wrestling facility boasting a regulation 40’ by 40’ mat surrounded by additional mats. The fast-track schedule spanning seven months allowed the existing facility to remain operational during construction. The additions highlight new finishes, lighting, and improved ventilation to revitalize the existing Nolde Gym while preserving the history of the space. Other amenities found in the facility are athletic offices, storage space, extensive weights, cardio equipment areas, aerobics studio, climbing wall, and a suspended indoor running track. Our design for the squash center addition at Nolde Gym features a dramatic vaulted center space with spectator viewing areas that overlook the 10-state-of-the-art international squash courts.
Hale Fieldhouse, which connects to the gymnasium, is the largest indoor fieldhouse in the mid-Atlantic prep league. It houses a 200-meter track, four basketball courts that have overlaid striping to double as tennis courts, restrooms, storage, mechanical, and lobby spaces. The LEED certified fieldhouse also houses a variety of other spaces for baseball, softball, golf, and lacrosse.
The natatorium addition houses a new state-of-the-art 50-meter swimming and diving pool with two movable bulkheads to provide exceptional flexibility for competitive swimming, as well as health and wellness activities. Multiple locker rooms cater to students, varsity teams, coaches, and visiting teams. Bleachers accommodate up to 500 attendees. Each addition integrates with existing athletic spaces while improving and expanding the overall athletics experience at Mercersburg Academy.
-
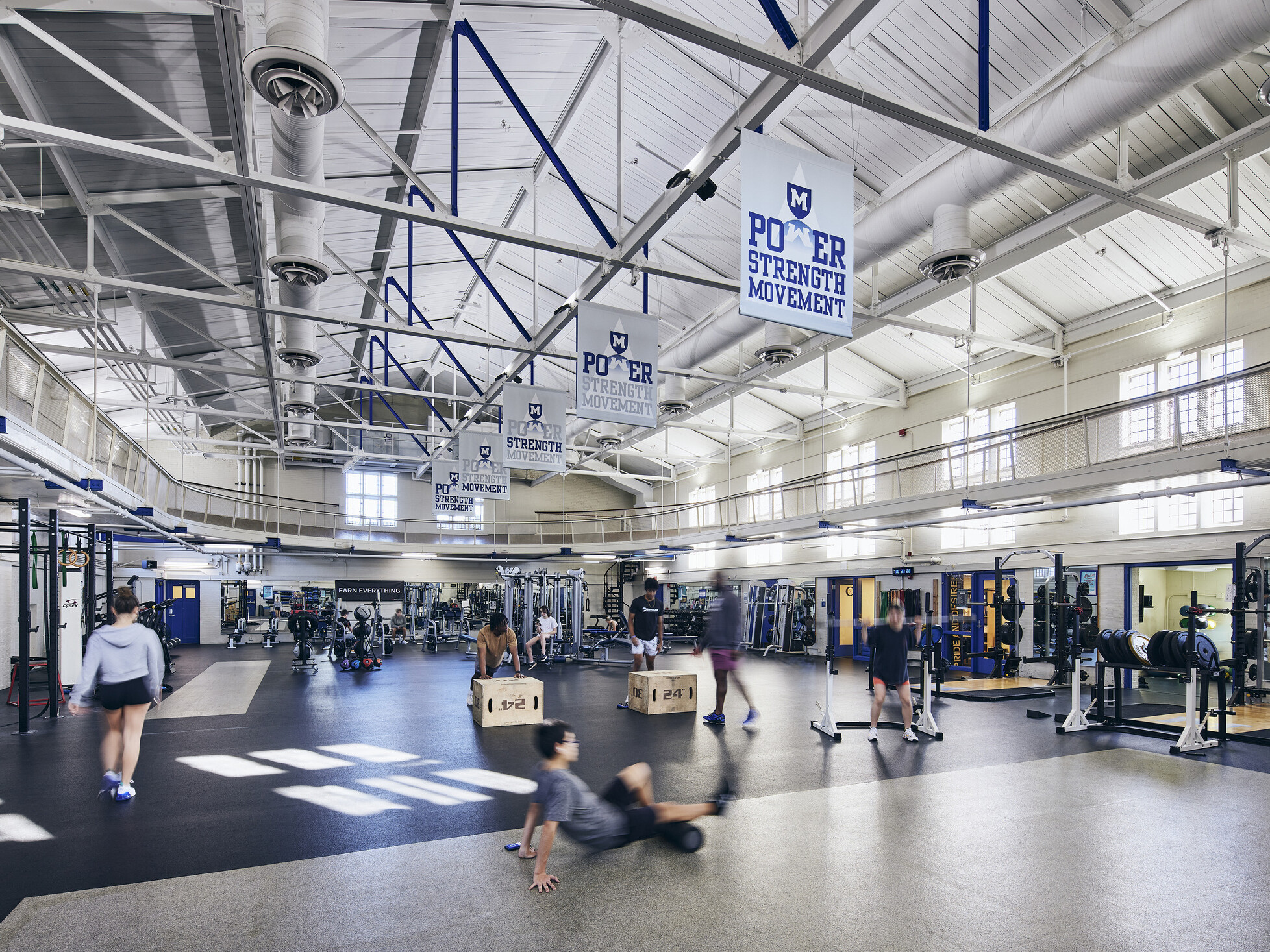 Nolde Gym1 10
Nolde Gym1 10 -
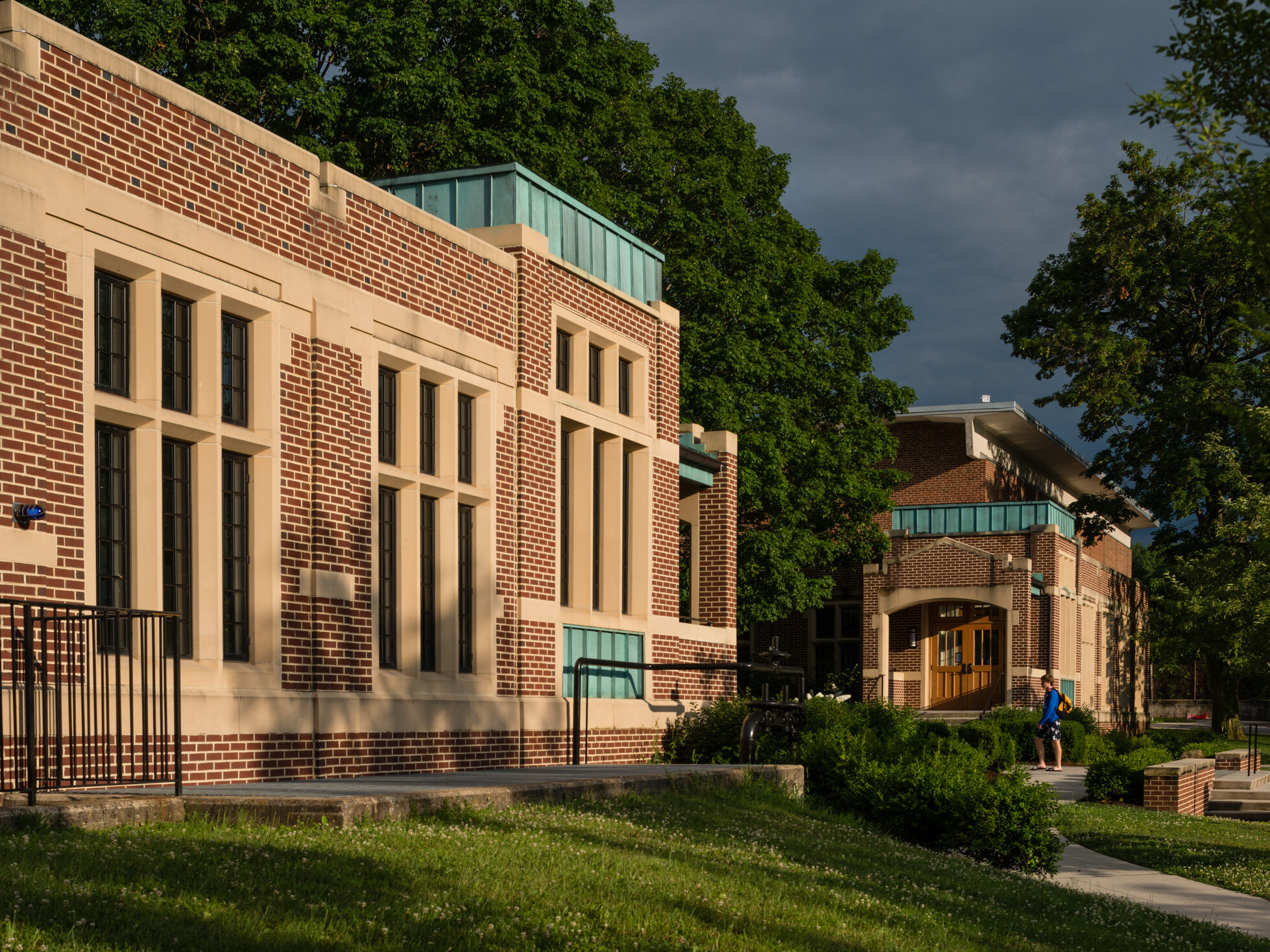 Nolde Gym2 10
Nolde Gym2 10 -
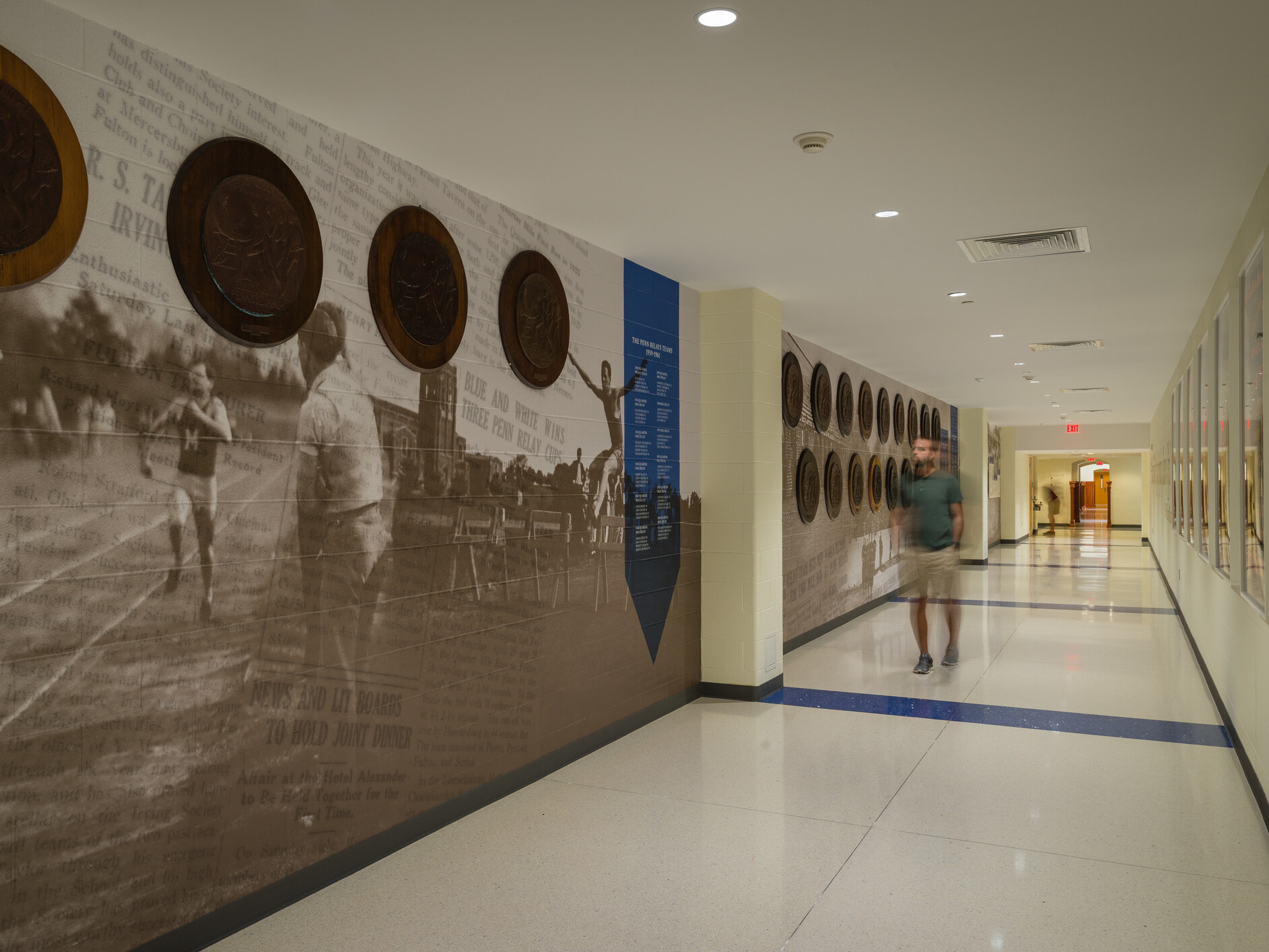 Nolde Gym3 10
Nolde Gym3 10 -
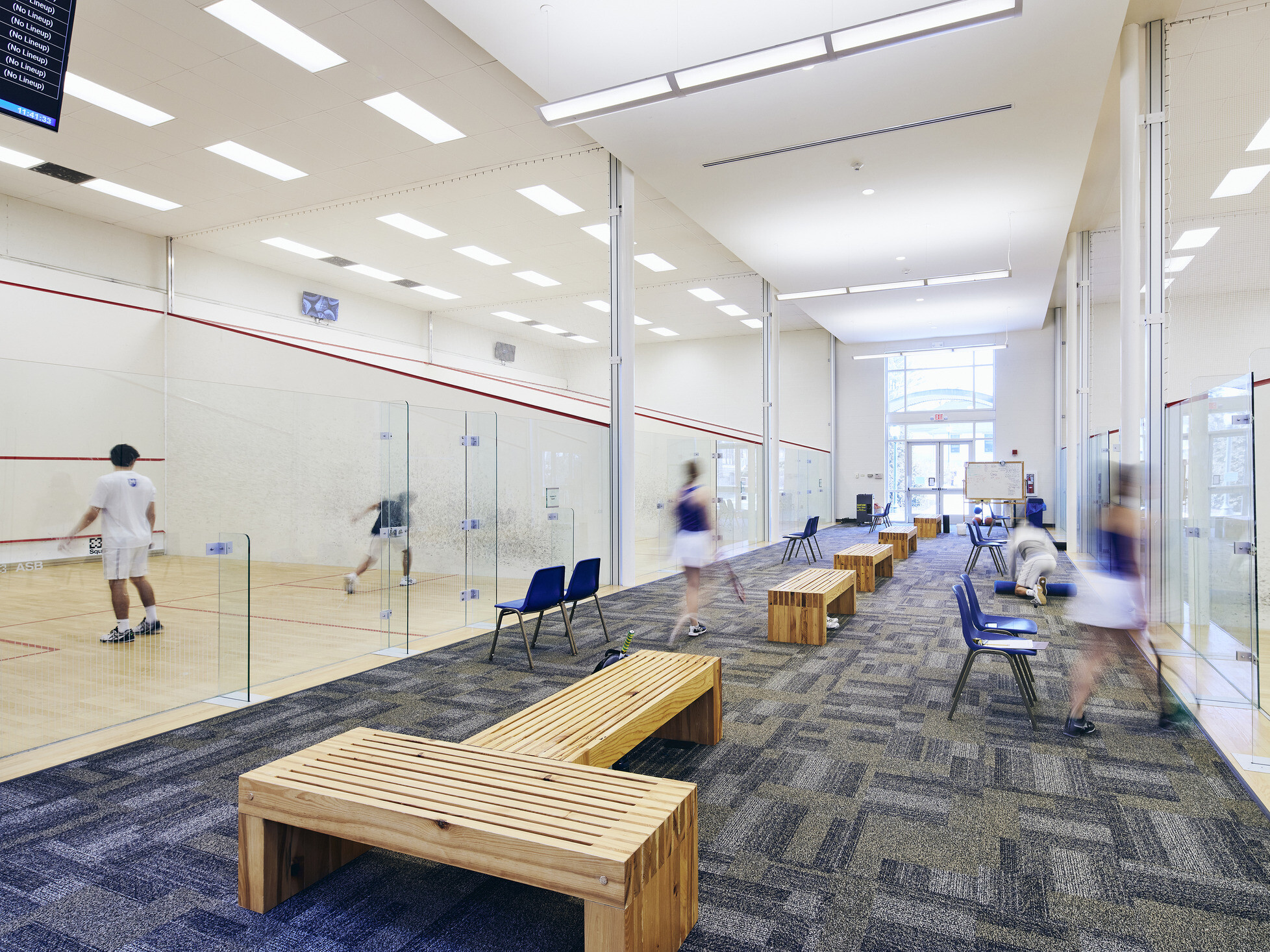 Squash Center4 10
Squash Center4 10 -
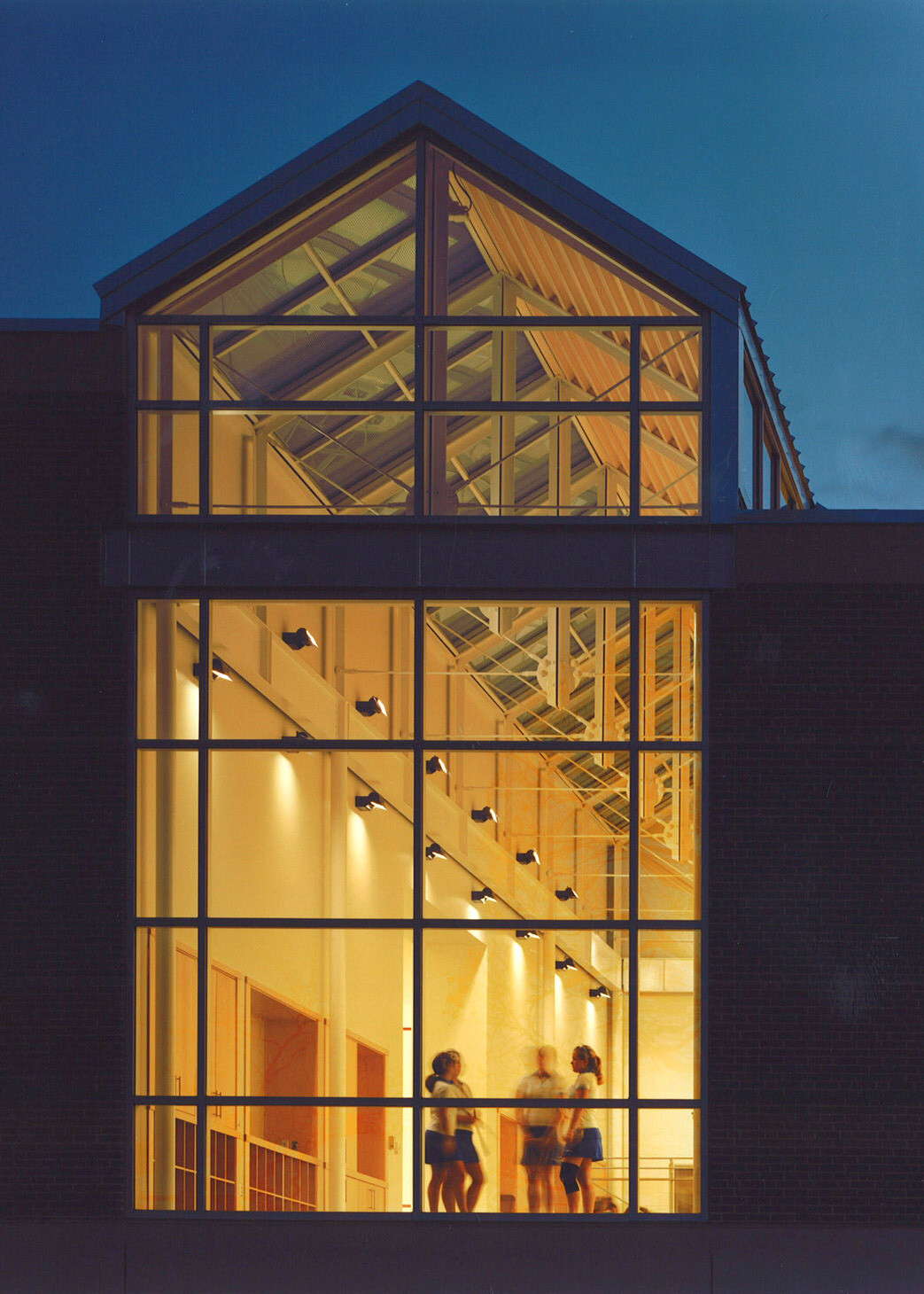 Squash Center5 10
Squash Center5 10 -
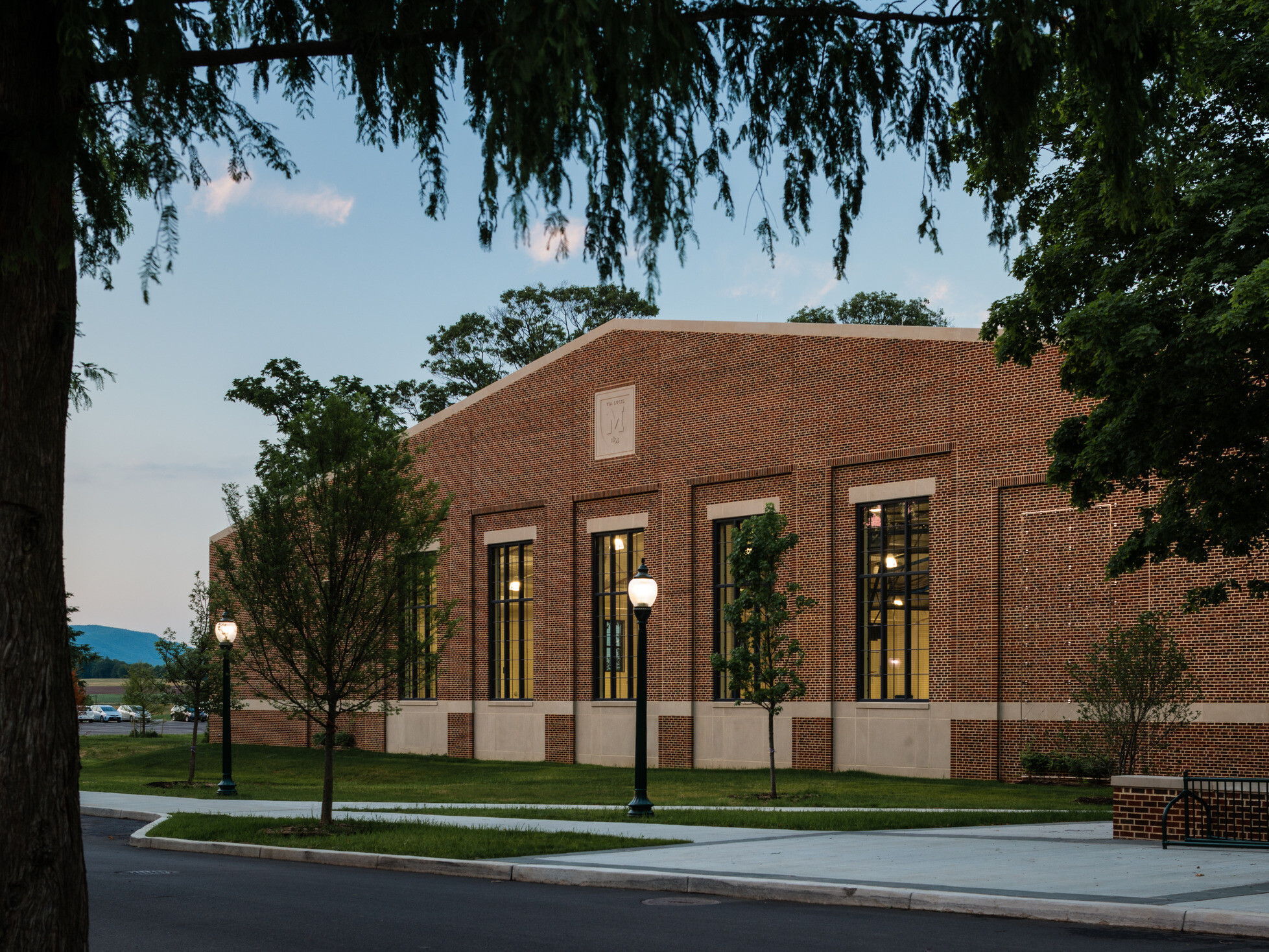 Hale Fieldhouse6 10
Hale Fieldhouse6 10 -
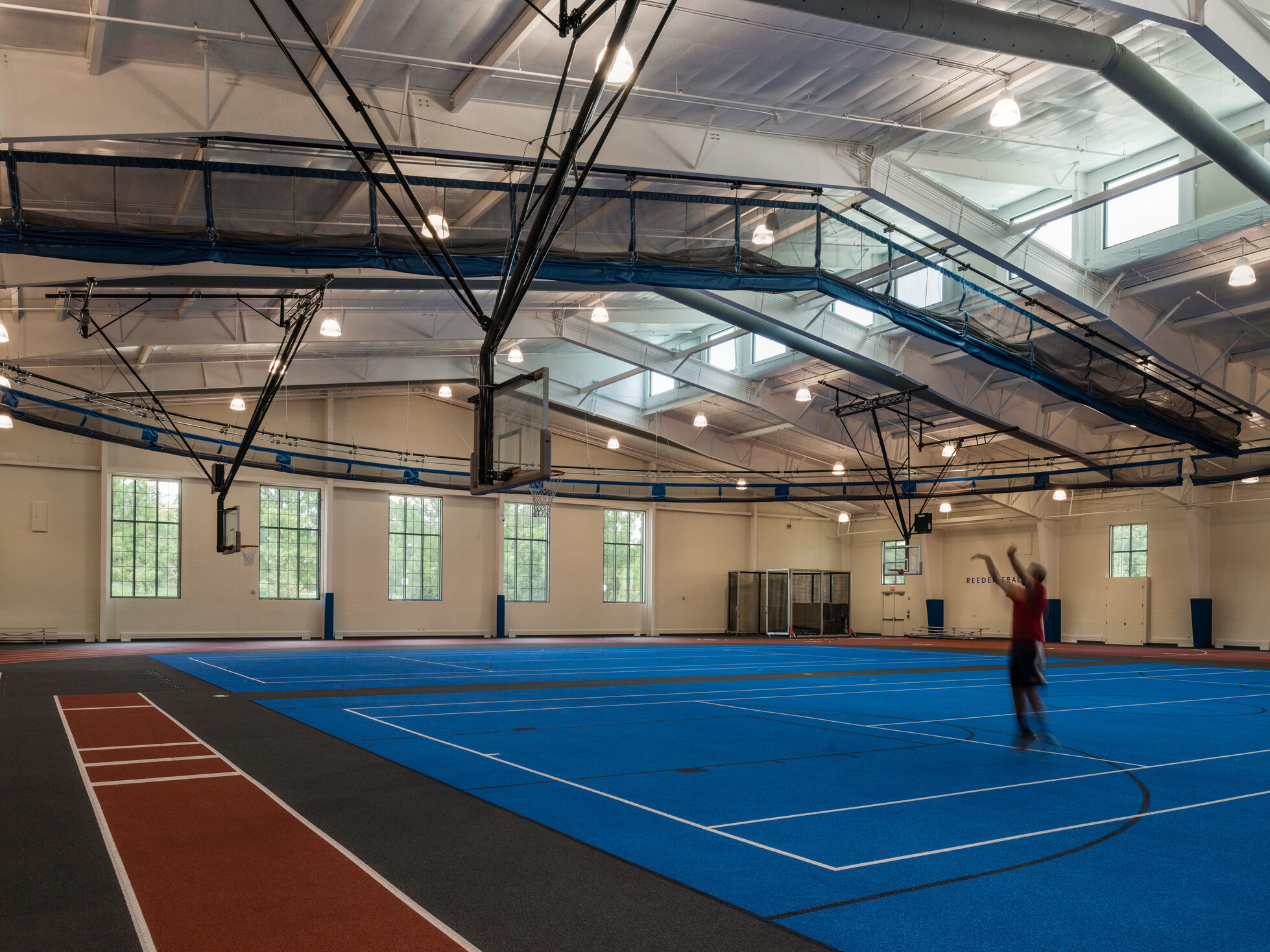 Hale Fieldhouse7 10
Hale Fieldhouse7 10 -
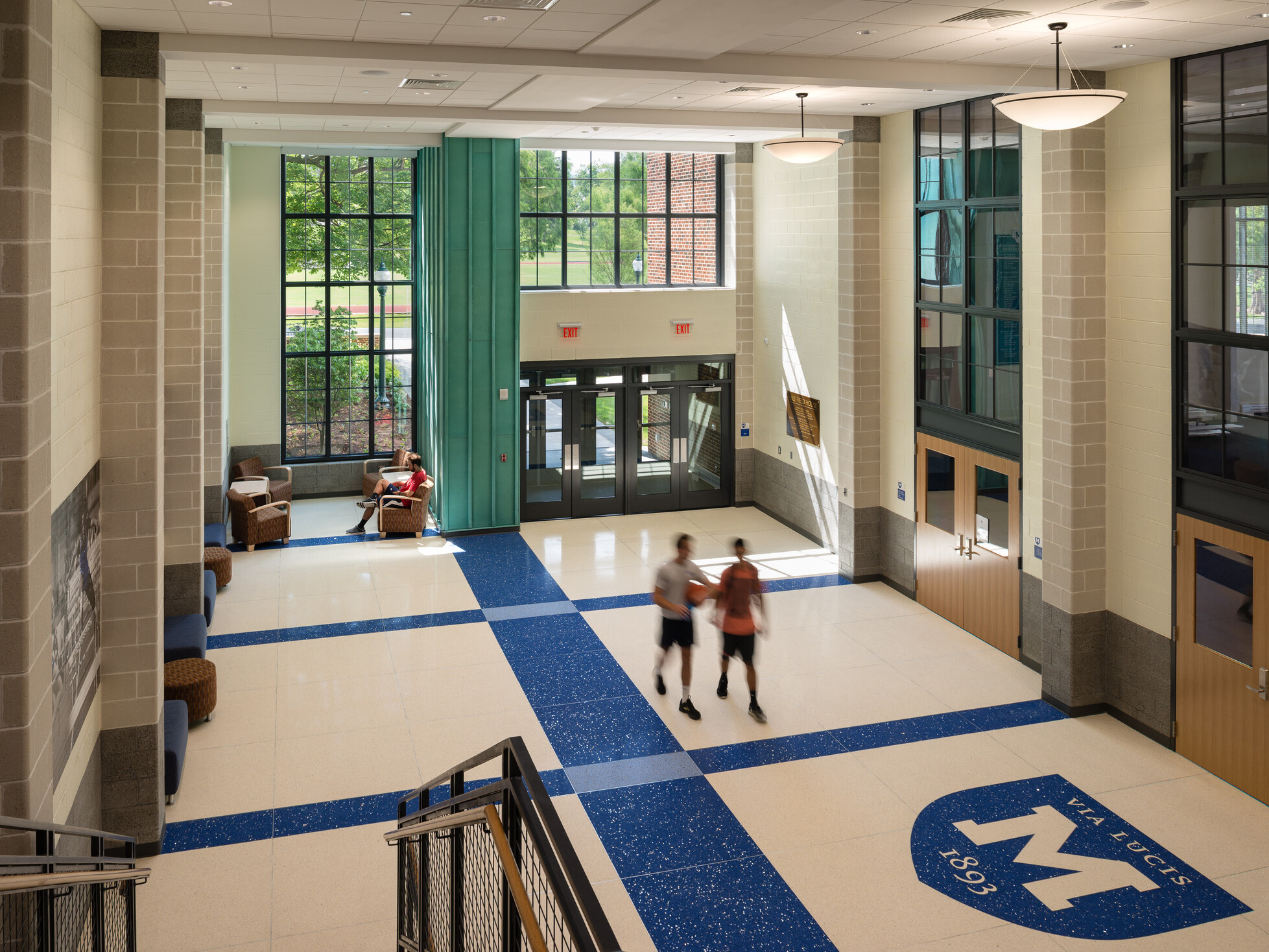 Hale Fieldhouse8 10
Hale Fieldhouse8 10 -
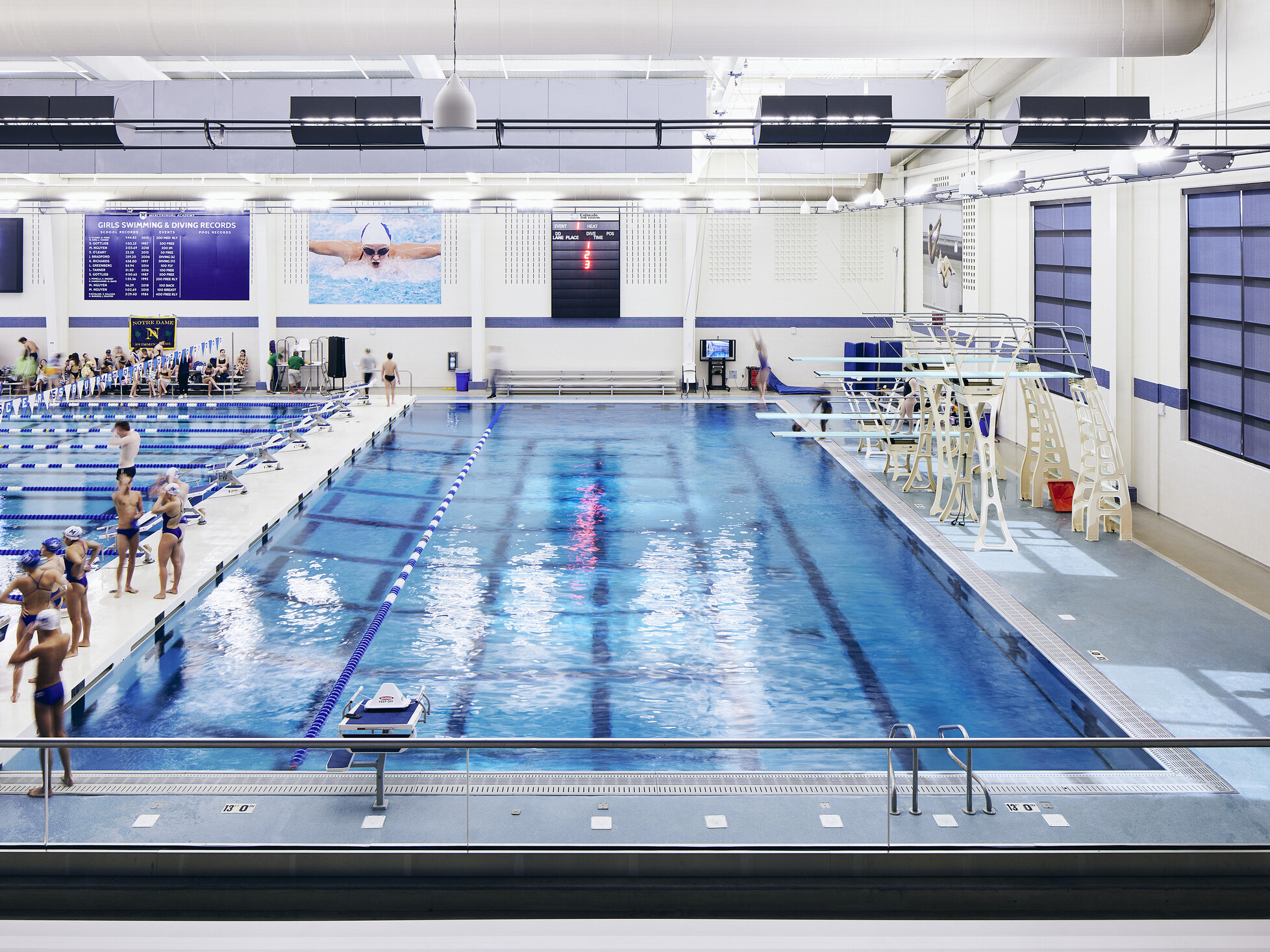 Natatorium9 10
Natatorium9 10 -
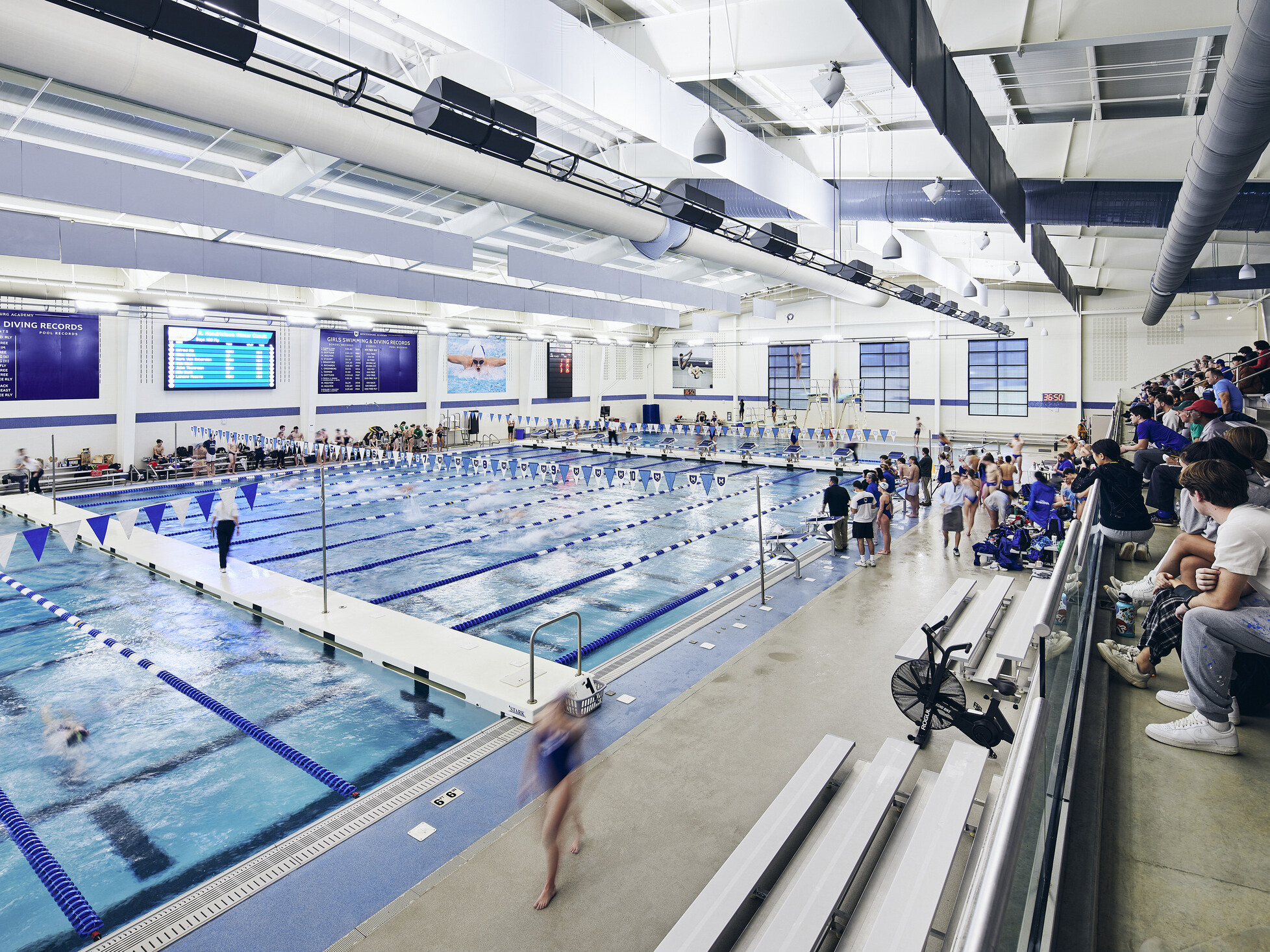 Natatorium10 10Back to Start
Natatorium10 10Back to Start
