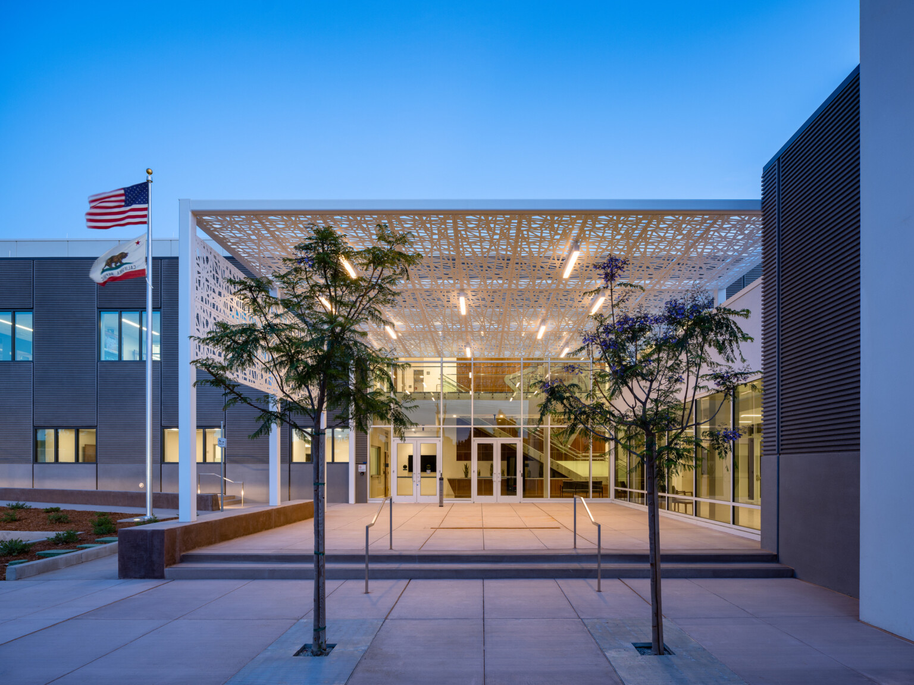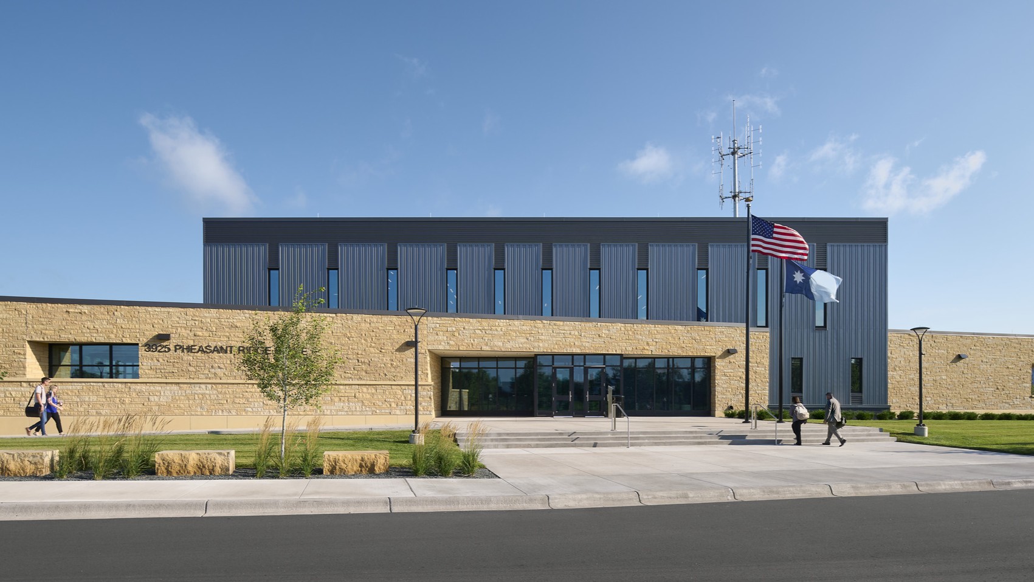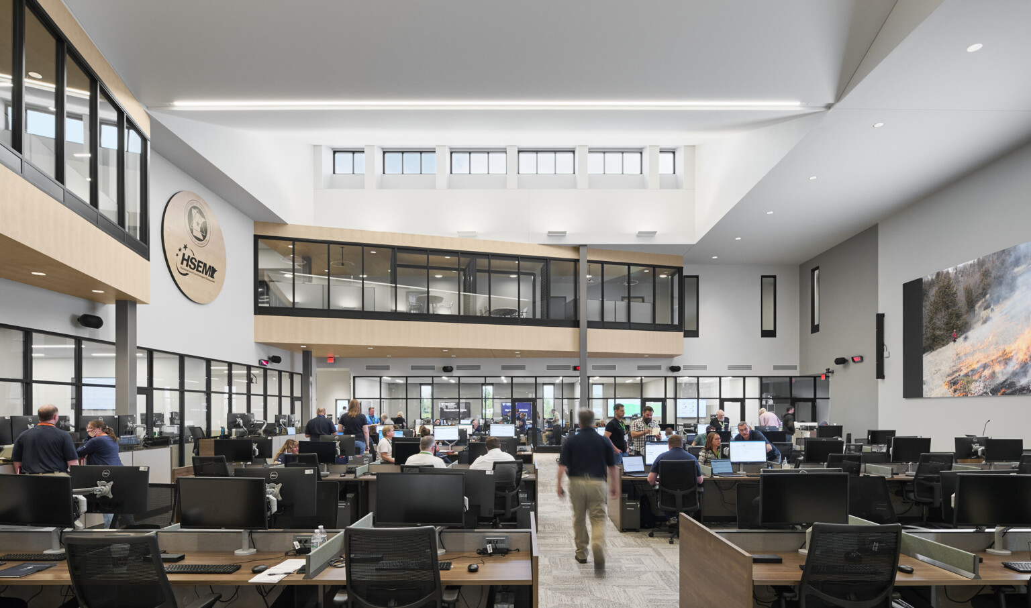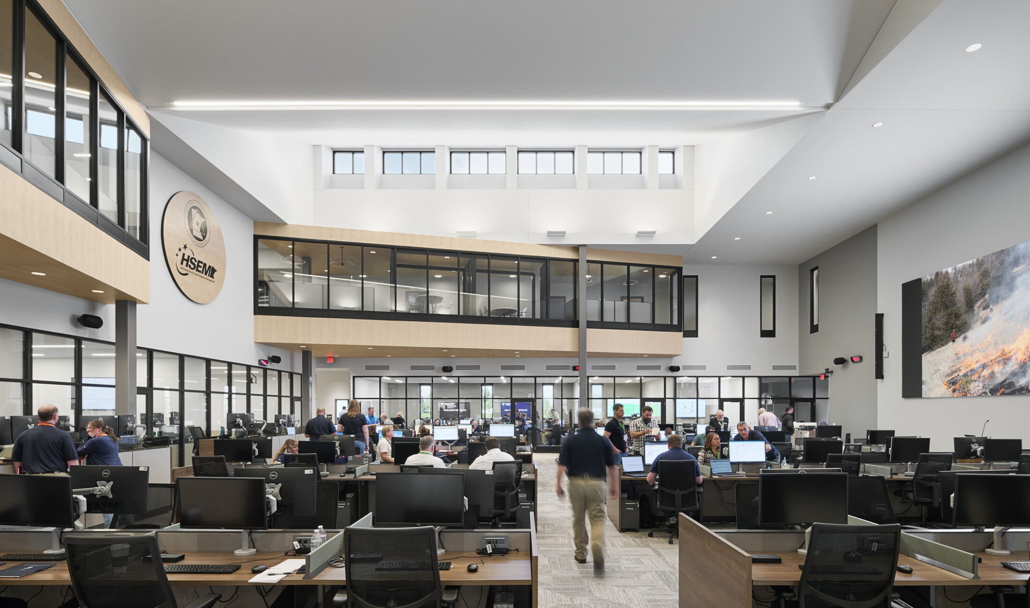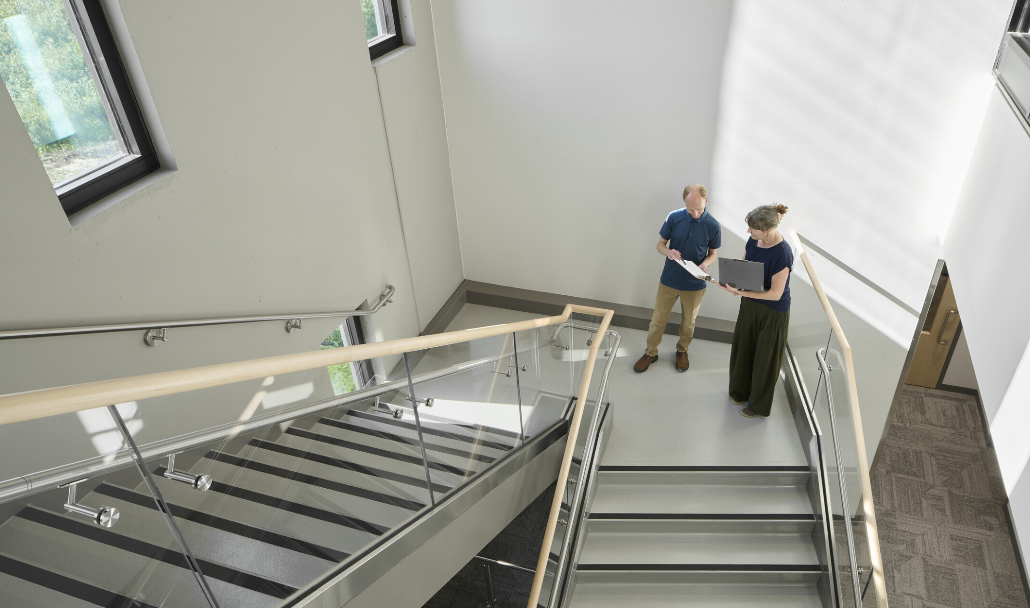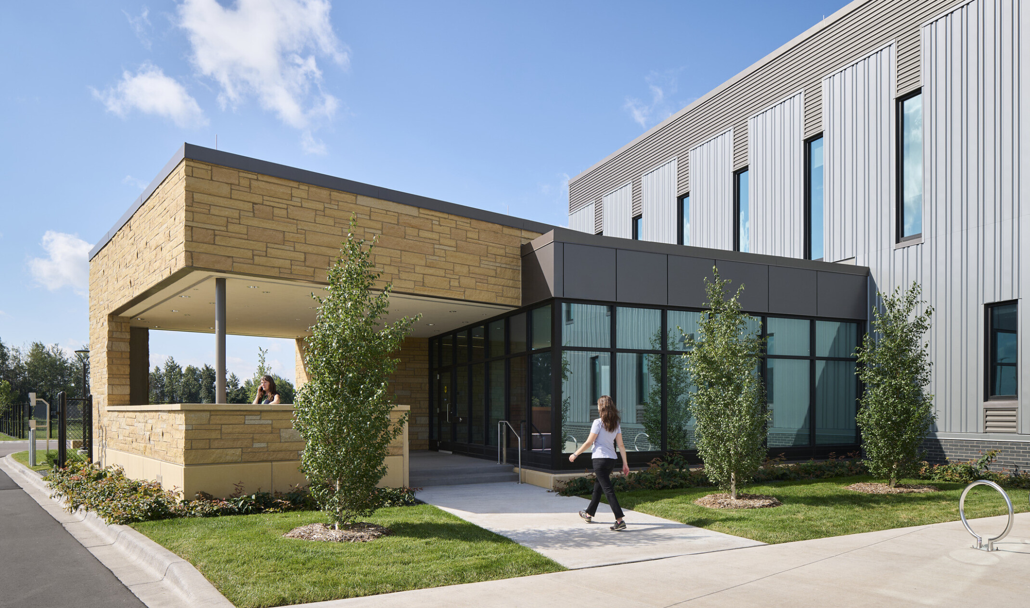The 459-day continuous operation of Minnesota’s State Emergency Operations Center during the COVID-19 pandemic exposed critical shortcomings at its main St. Paul facility. To address these challenges, our public safety experts designed a resilient, mission-critical command center on twenty acres north of the city, enabling federal, state, and local responders to share secure critical infrastructure and coordinate a unified statewide response to complex emergencies.
The two-story SEOC replacement houses 65 Homeland Security and Emergency Management employees daily, accommodating up to 200 employees when fully activated. The welcoming one-story entry clad in local Kasota limestone offers approachability without loss of security. The building’s organization ensures intuitive wayfinding through the first-floor lobby, breakroom, training room, emergency operations center, private offices, conference and breakout rooms. Open workstations on the second level overlook the main situation room below on three sides of the central core through bay windows.
Built to withstand an EF3 tornado, the facility includes critical safety features like geothermal heating and cooling, solar panels, redundant HVAC and communications systems, and advanced lightning and surge protection. More than an investment in infrastructure, it reflects a commitment to public safety and the people behind the response, offering restorative spaces that support the well-being of emergency personnel and strengthen their ability to serve communities statewide while fostering teamwork at all activation levels. We provided planning, programming, and architecture services as the design architect with Architect of Record, Wold Architects and Engineers.
