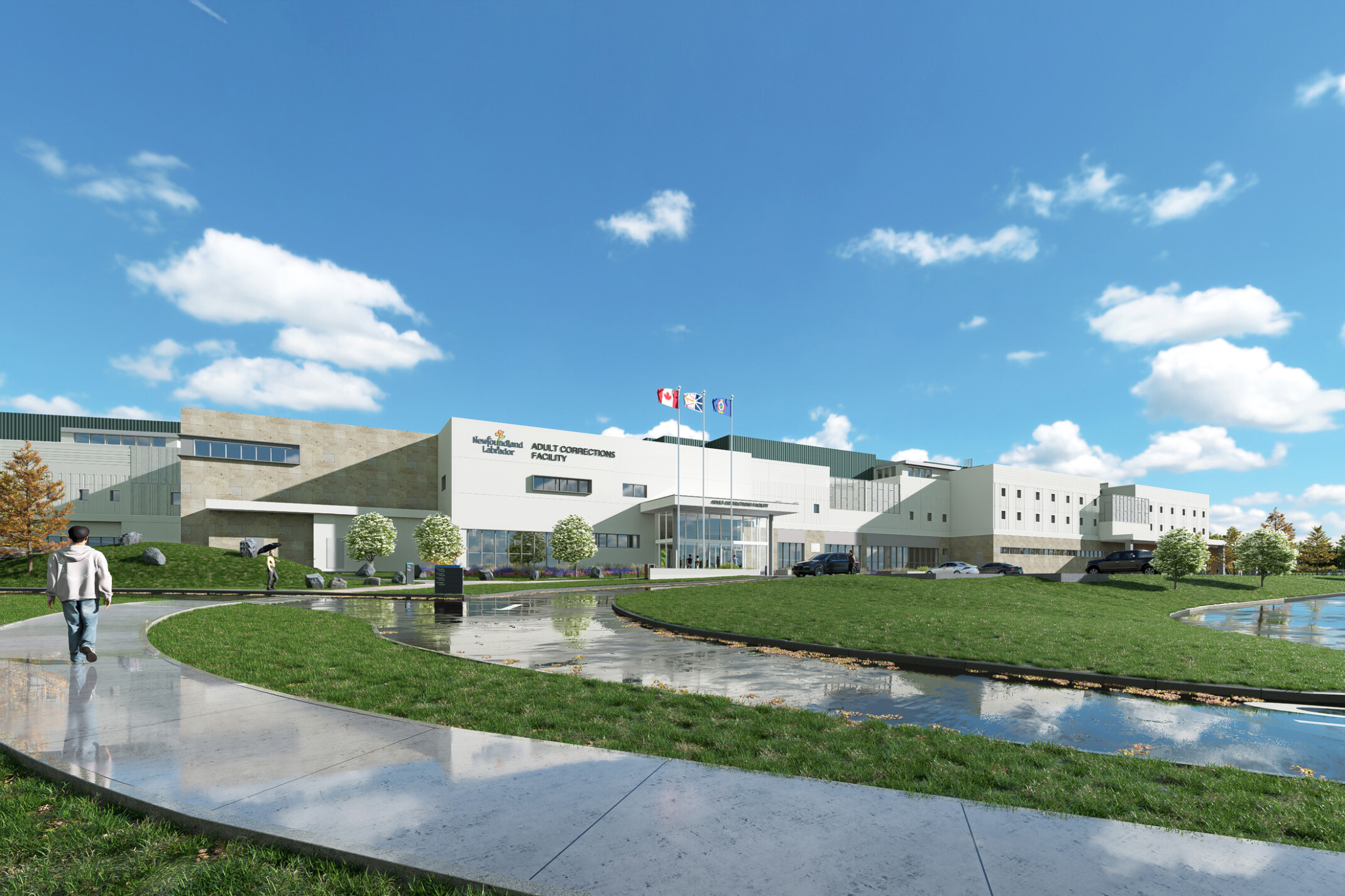The Newfoundland and Labrador Adult Correctional Facility Replacement Project replaces Her Majesty’s Penitentiary in St. John’s, which was originally built in 1859. The new facility incorporates thoughtfully programmed spaces that support best practices in secure treatment and rehabilitation. Natural light flows into the building through clerestory windows, enhancing privacy and security while supporting mental and physical well-being. Room layouts and shared spaces promote social interaction and skill building. A specialized housing unit offers a space for residents to receive critical medical and mental health support.
Smart Design for Functionality and Flow
Built into the site’s sloping terrain on the eastern edge of Newfoundland, the two-story facility promotes efficient circulation and easy access to outdoor areas from both levels. This layout improves mobility for staff and residents while maintaining security protocols. The 395-bed facility supports medium- and maximum-security populations.
Built for Endurance
The facility is constructed with resilient, weather-resistant materials to withstand the harsh climate conditions of the Maritime Barrens ecoregion. Design choices account for driving rain, snow loads, and long-term maintenance, ensuring durability and cost-efficiency over time.
P3 Delivery
The project is being delivered through a Public-Private Partnership. We are the Design Architect for New Avalon Corrections Partners, a consortium that includes Plenary Americas and PCL Investments Inc. (Developer and Equity Provider); PCL/Marco, A Joint Venture (Design-Builder); Parkin (Prime Architect); John Hearn (Local Associate Architect); and Johnson Controls Inc. (Service Provider).

