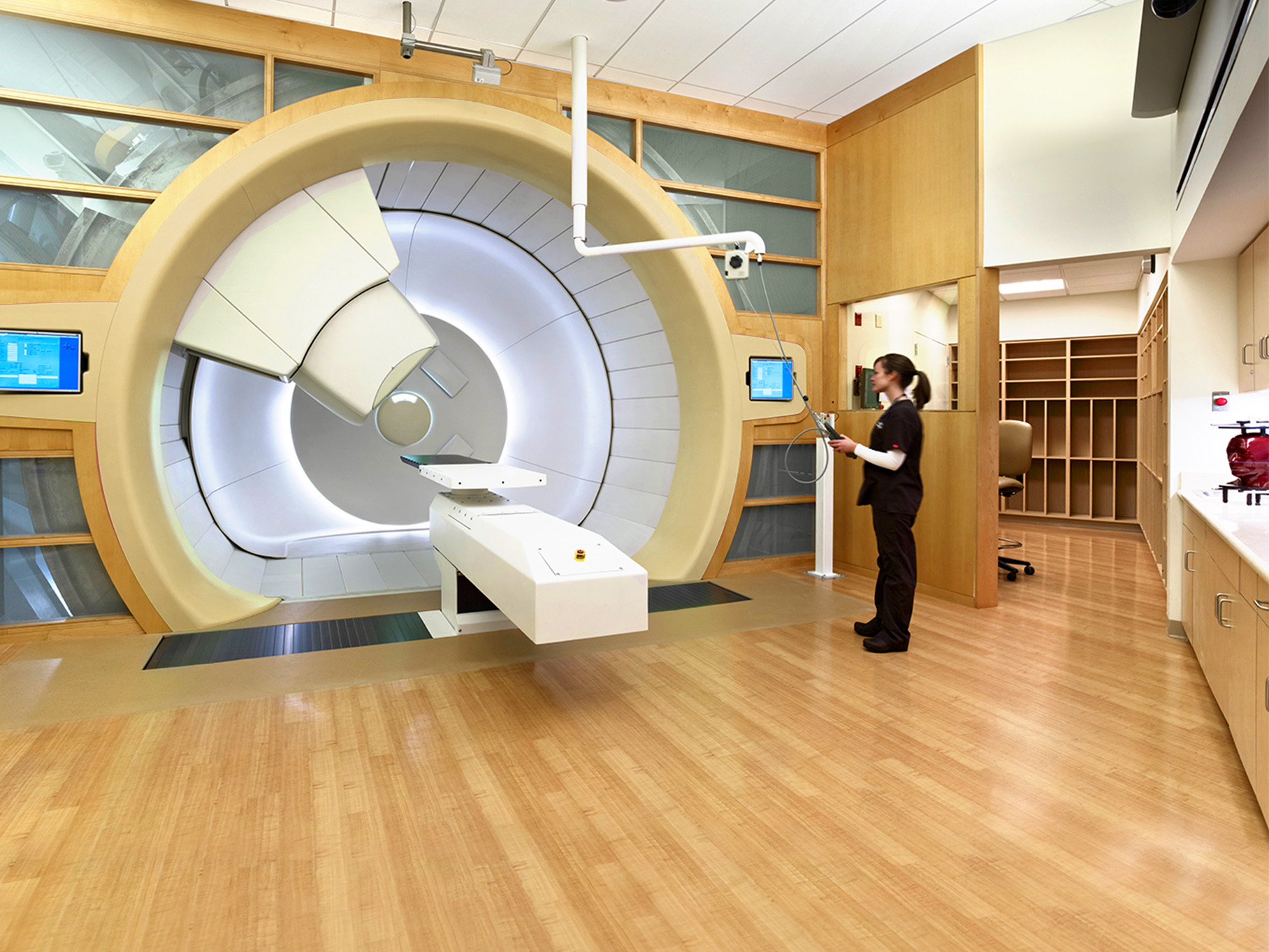At the University of Pennsylvania’s Perelman Center for Advanced Medicine, leadership sees an opportunity to deliver the most comprehensive, patient-centered cancer care by uniting advanced treatment, research, and supportive services. Their goal in support of this vision was to create a healing environment where patients could access a full spectrum of radiotherapy options in one location, while enabling direct collaboration between clinical and research teams. DLR Group | Tsoi Kobus Design’s design accomplishes the first full physical and programmatic integration of proton therapy with conventional radiation therapy in a single facility within an academic medical center.
The Roberts Proton Therapy Center aligns with the Radiation Oncology Department on the concourse level, placing conventional and proton therapies side by side to simplify patient pathways and elevate the standard of care. Soothing materials, open circulation, and light-filled corridors transform a technically demanding, largely underground facility into a calming space that supports privacy, dignity, and comfort. This patient-first focus reflects the client’s goal of creating a spa-like, open, and welcoming environment, countering the traditionally dark and clinical feel of radiation facilities. Sharing access with Children’s Hospital of Philadelphia, the layout ensures adult and pediatric patients benefit from a single point of access to imaging, radiotherapy, and supportive services. The 12-story translational research tower above the treatment floor advances the institution’s goal of complete bench-to-bedside integration by connecting clinical care with translational research in real time.
The Roberts Proton Therapy Center encompassed 85,000 SF across two levels and is part of a larger 500,000 SF outpatient facility on Penn Medicine’s main campus in Philadelphia. The project included five treatment rooms, including four rotating gantries and one fixed beam room, as well as a research beam line. This layout supports both clinical treatment and ongoing research trials in medical oncology. DLR Group | Tsoi Kobus Design integrated the proton center with existing radiation oncology services, providing a unified treatment floor that streamlines clinical workflows and expands access to adult and pediatric patients.
Originally unplanned, the proton therapy center was introduced midway through construction of the outpatient facility, requiring rapid coordination and integration. As the design evolved, the scope expanded again to include a 12-story translational research tower constructed directly above the proton vaults. This late-stage addition necessitated real-time structural redesign during foundation work and adjustments to vault shielding and core locations to accommodate the new vertical load and laboratory program. The project was completed under budget and opened on schedule for first patient treatment. The team used 100% BIM coordination to manage evolving scope and maintain design continuity. Sustainable strategies included energy-efficient systems, low-emitting materials, and adaptive reuse of a former brownfield site, which supported the client’s goal of LEED Silver certification. DLR Group | Tsoi Kobus Design provided architecture, interiors, planning, and programming services.
This project was completed by Tsoi Kobus Design prior to DLR Group’s acquisition in January of 2025.

