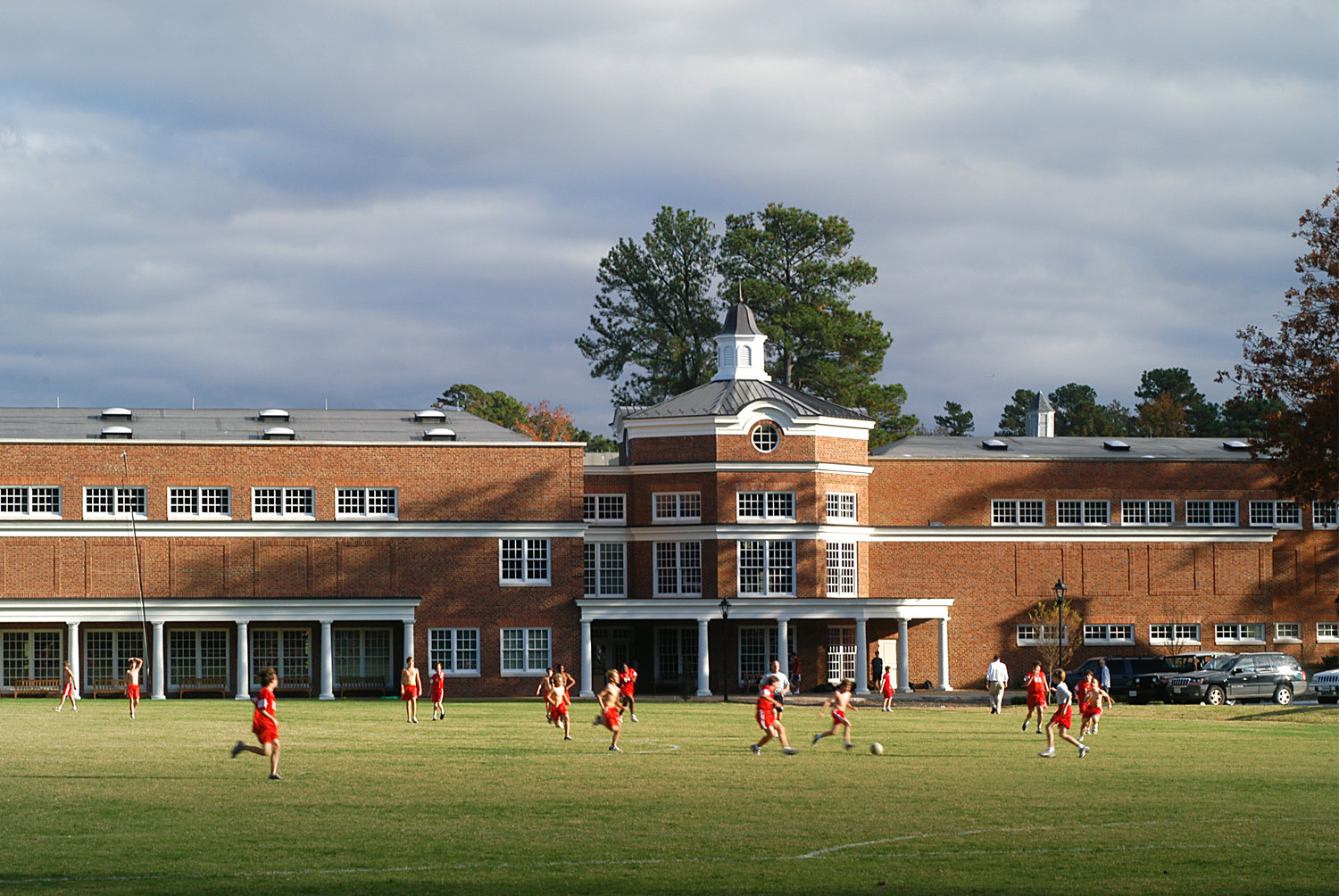St. Christopher’s School, an Episcopal all-boys day-school established in 1911, found itself in need of significant upgrades to its athletic facilities. Blending with the Georgian Architectural style of the surrounding campus, our design features 109,000 SF of space with two gymnasiums, field house with a 200m track, wrestling gym, weight training/fitness center, fully renovated locker rooms, and community spaces. The entry tower houses an elevator wrapped with a climbing wall that creates a focal point along the main roadway and is next to several play fields. The facilities promote lifelong fitness and health for all students. Construction occurred over four phases to minimize the impact to ongoing activities and to fit within fundraising timelines.
Residential scaled elements such as wood porches, metal railings, wood paneling, and comfortable furniture create a welcoming place for students, faculty, and alumni. The campus showcases the school’s history, as seen through its athletic endeavors, with banners, photos, and trophy displays. DLR Group provided planning and design services for the new athletic center.

