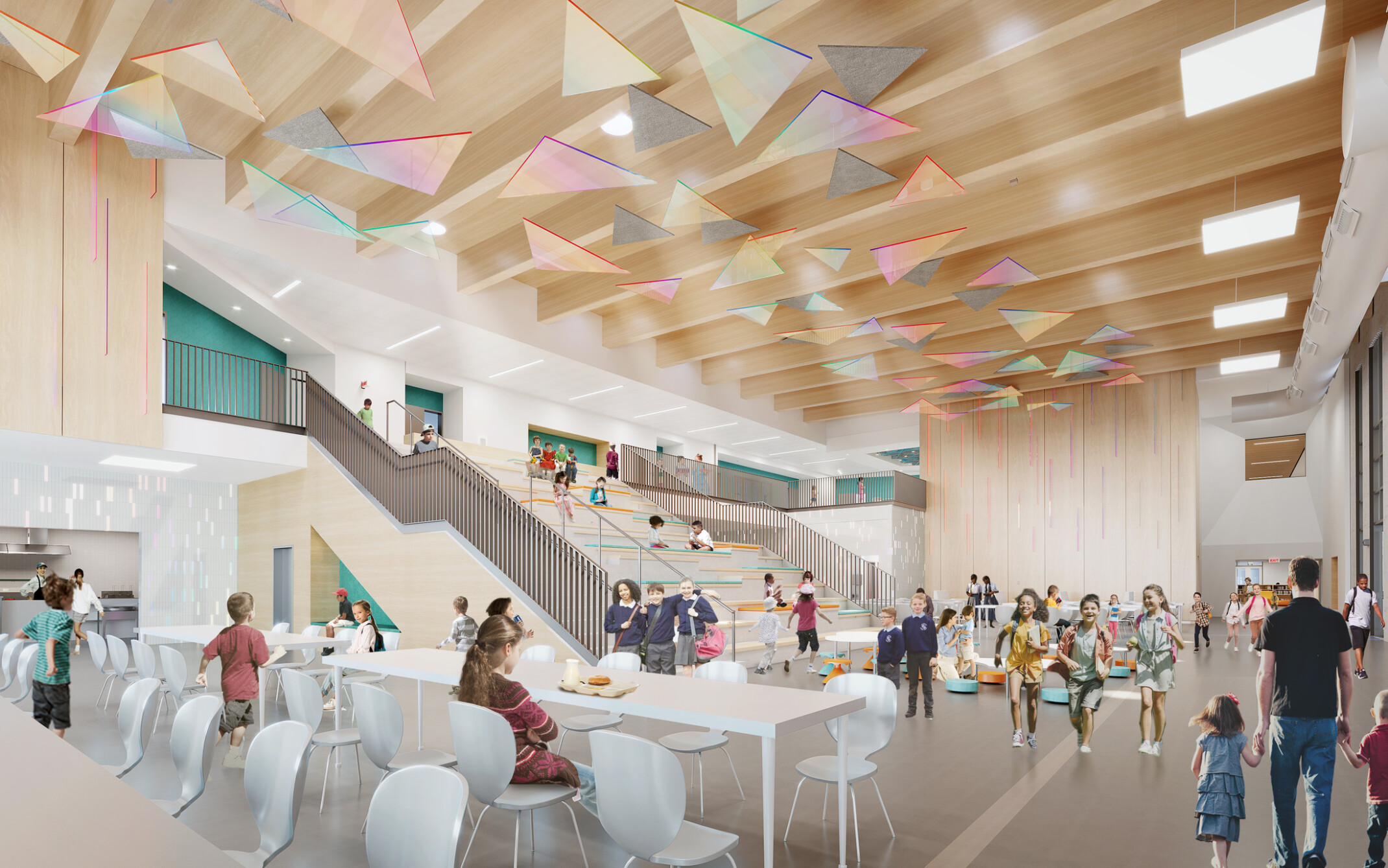The new Ceylon Campus is filled with adaptable and flexible spaces for collaboration and inquiry-based learning. Our successful implementation of small learning communities allows learners and facilitators to easily modify spaces to meet their individualized learning needs. The school’s interior design and geometry elements support a sense of wonder and inquiry, with multiple paths for students to explore as they grow. Inquiry zones within SLCs accommodate a variety of activities like large group gatherings, small group break out, making and tinkering projects, one-on-one sessions, and more. Flexibility within the classrooms is achieved through operable walls and sliding doors that open to each other and connect to the inquiry zones. Expanses of marker board walls and moveable screens, storage, and furniture further enhance the flexible learning environment.
Our exterior design celebrates the region’s landscape and everything it offers. Long-span areas of the building utilize wood glulams and cross-laminated timber, while terracotta and gray-toned concrete mimic the sandstone and granite mountains along the Front Range. The perforated metal canopy rises to invite people in and provides shade from the southern sun in the lobby and courtyard. Wood beams and an exposed deck enhance the interior environment, providing biophilic elements within interior spaces.

