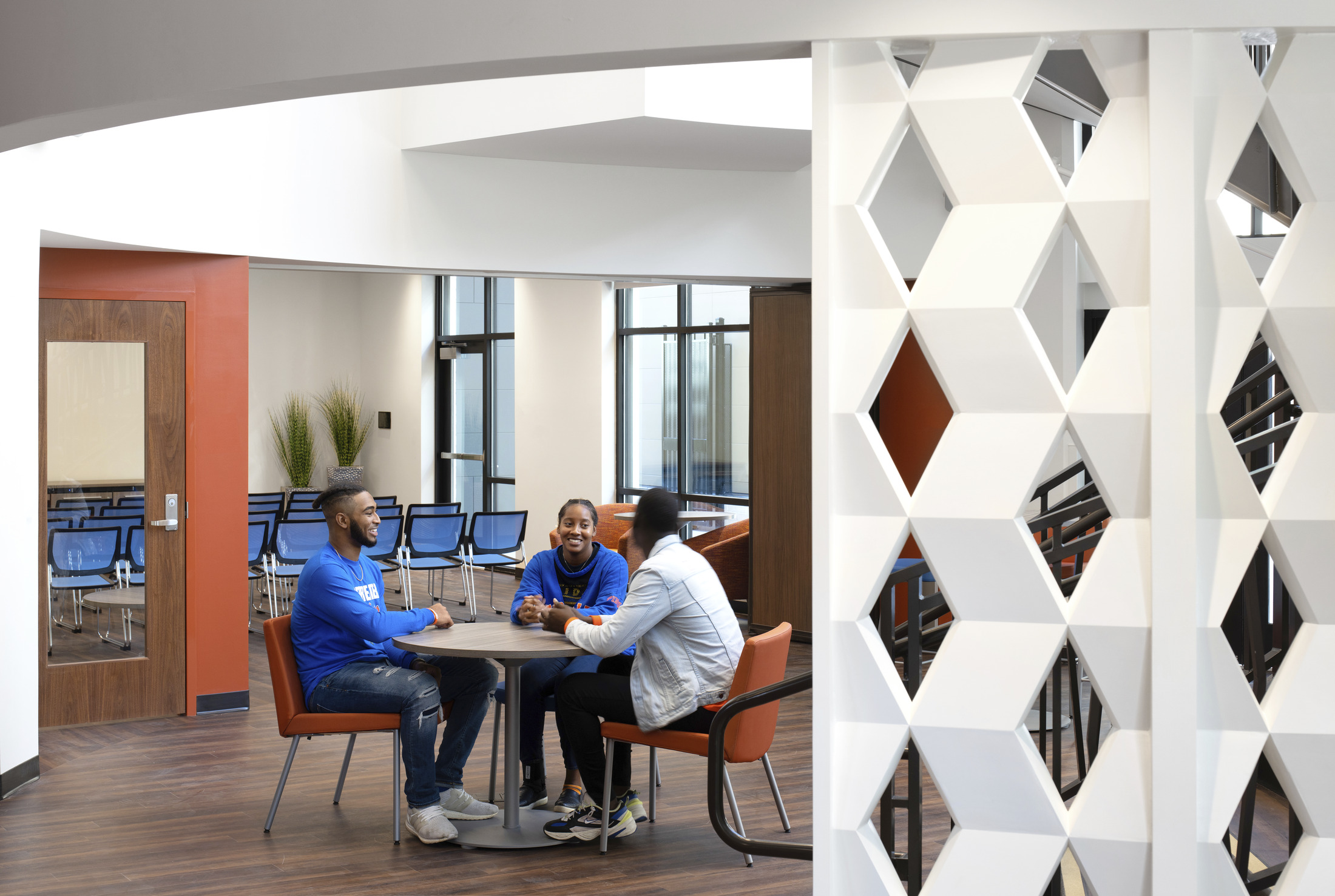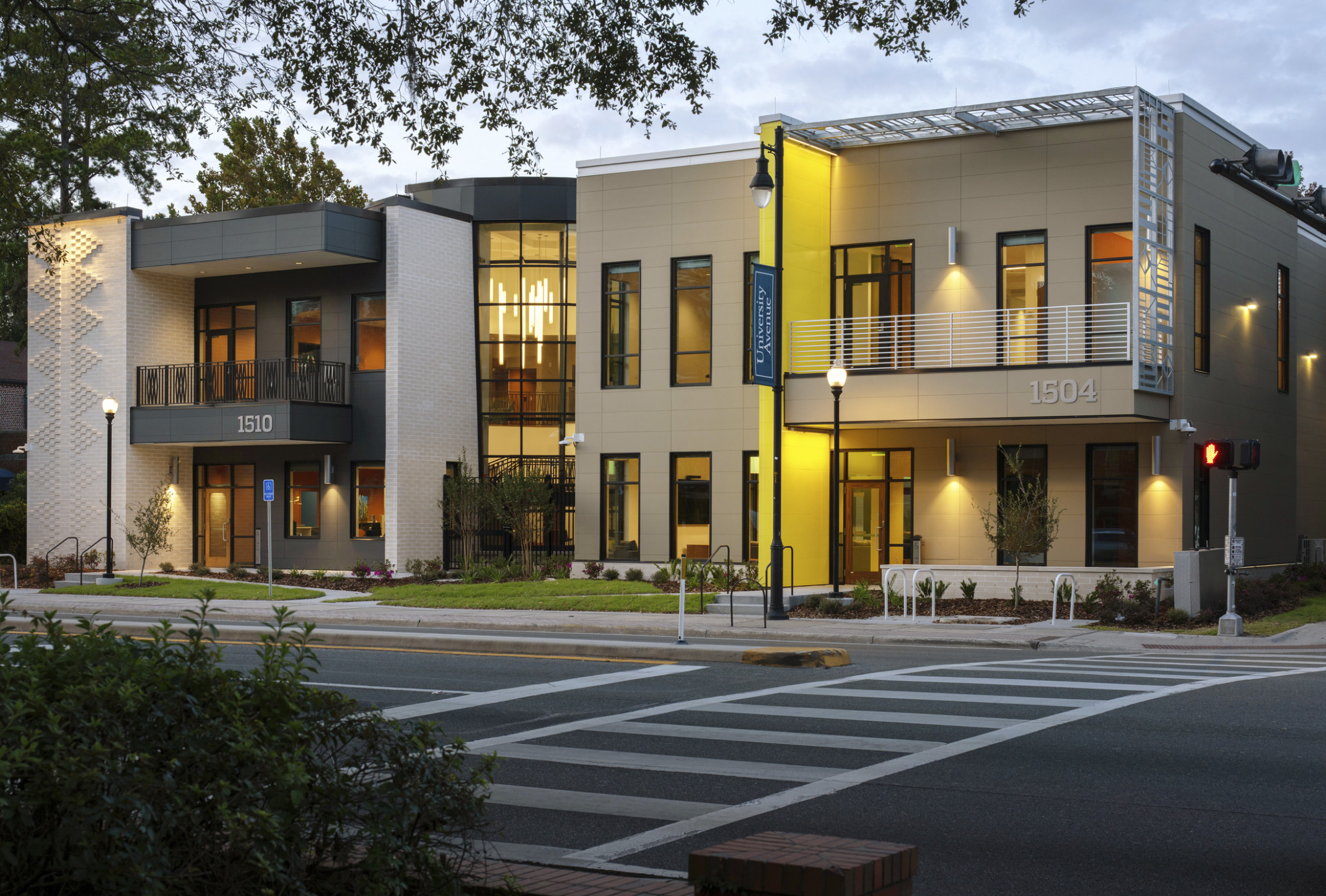
Discover the story behind the new buildings and our collaborative journey with students, alumni, and staff in creating a welcoming, community-driven environment that fosters a powerful sense of belonging on campus.

Project Location
Gainesville, FL
Client
University of Florida
Area
13,200 SF
Services
Programming, architecture, interiors, experiential graphic design

Discover the story behind the new buildings and our collaborative journey with students, alumni, and staff in creating a welcoming, community-driven environment that fosters a powerful sense of belonging on campus.
The IBC concept draws from traditional African pottery to extract geometry in the rotunda, known as the Beacon, while exterior brick patterning exudes a unique symbolism for the organization representing their past, present, and future.
La Casita’s concept centers around the “living room,” the heart of every home that brings students together in a comfortable, social atmosphere filled with colors and textures representative of their cultures. The exterior of La Casita is adorned with a palapa and other sun-shading canopies that pull patterns from flags of Hispanic and Latin American countries to create identifiable geometries of shade across the building.