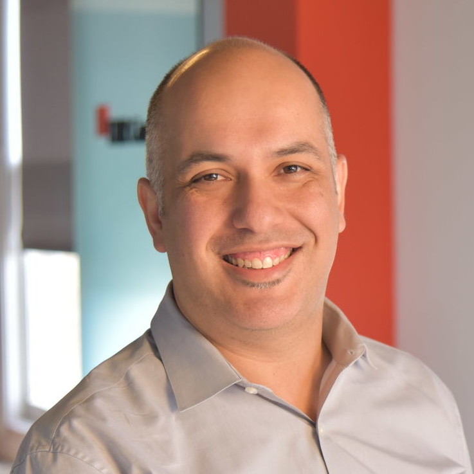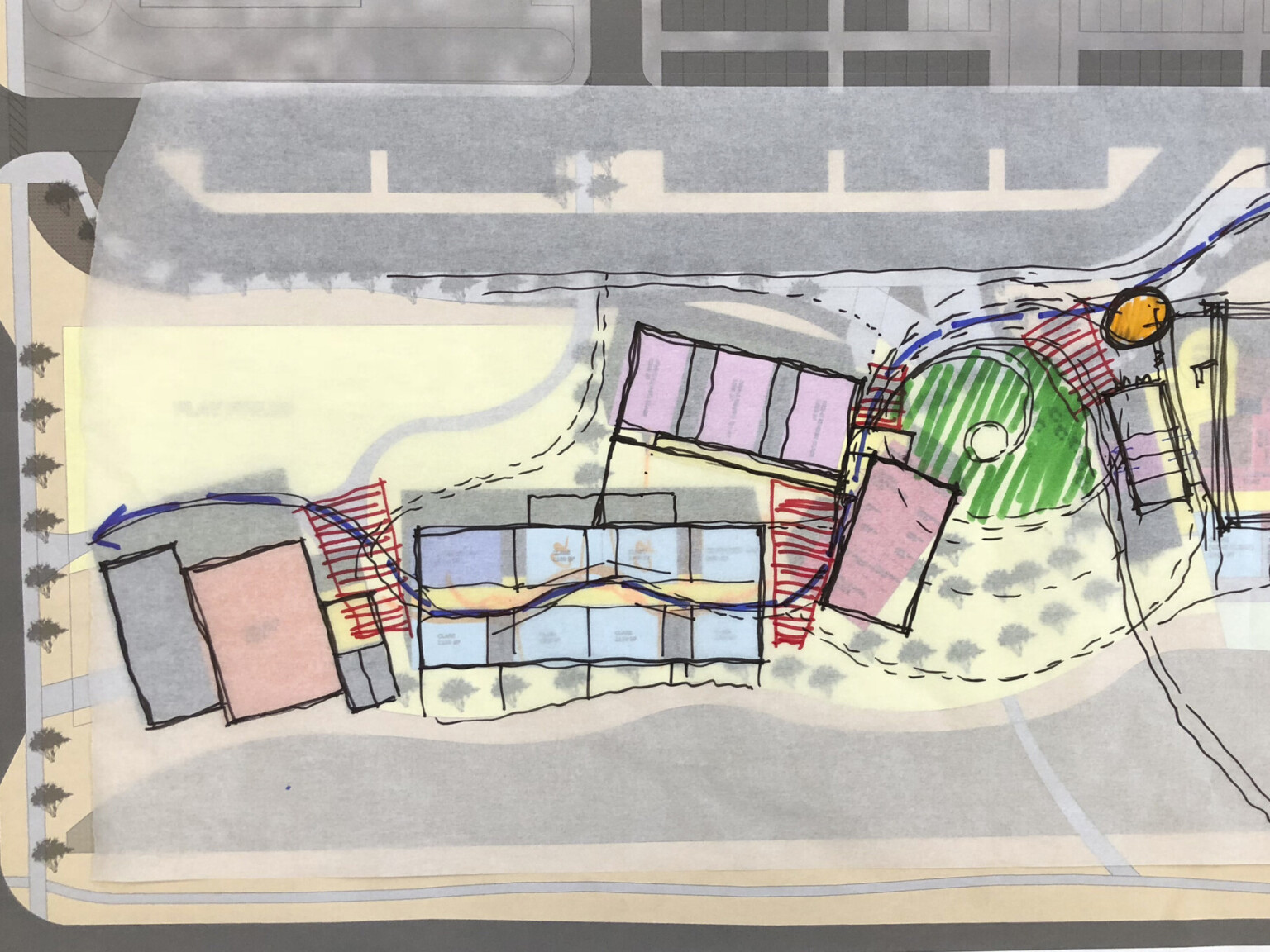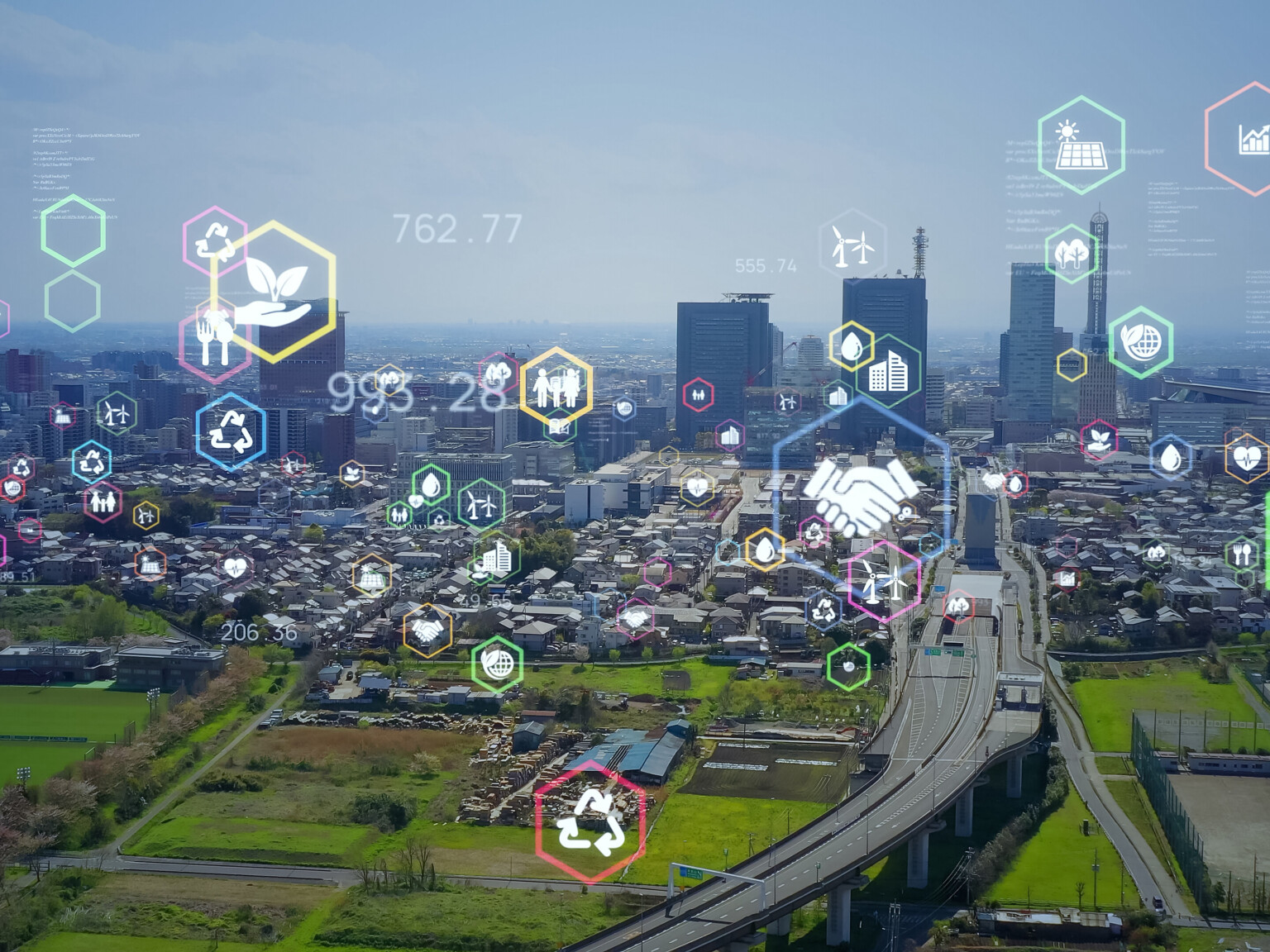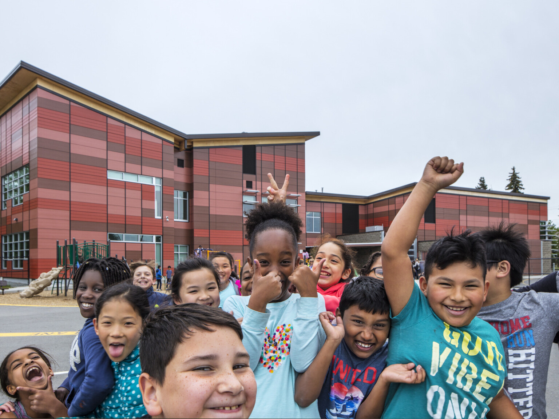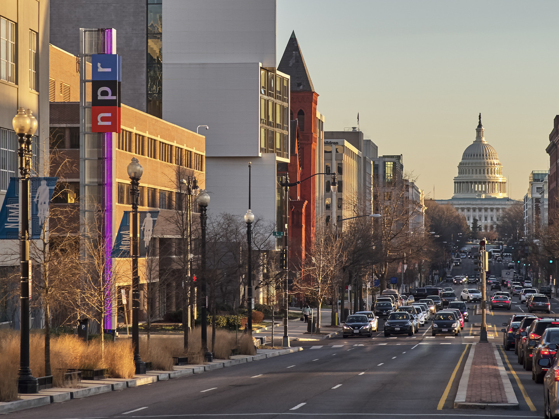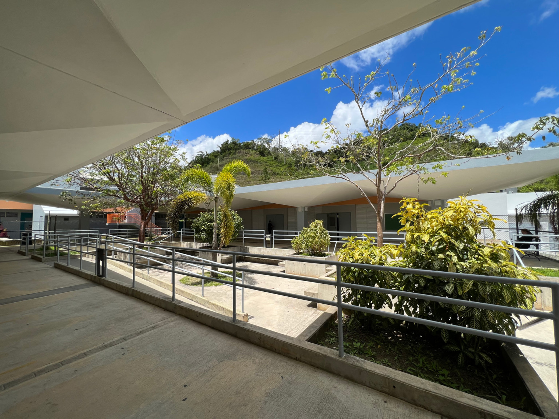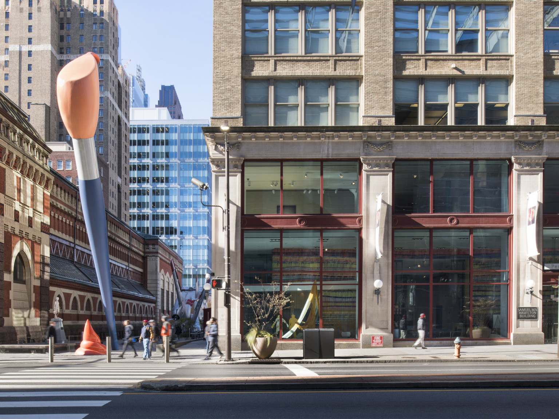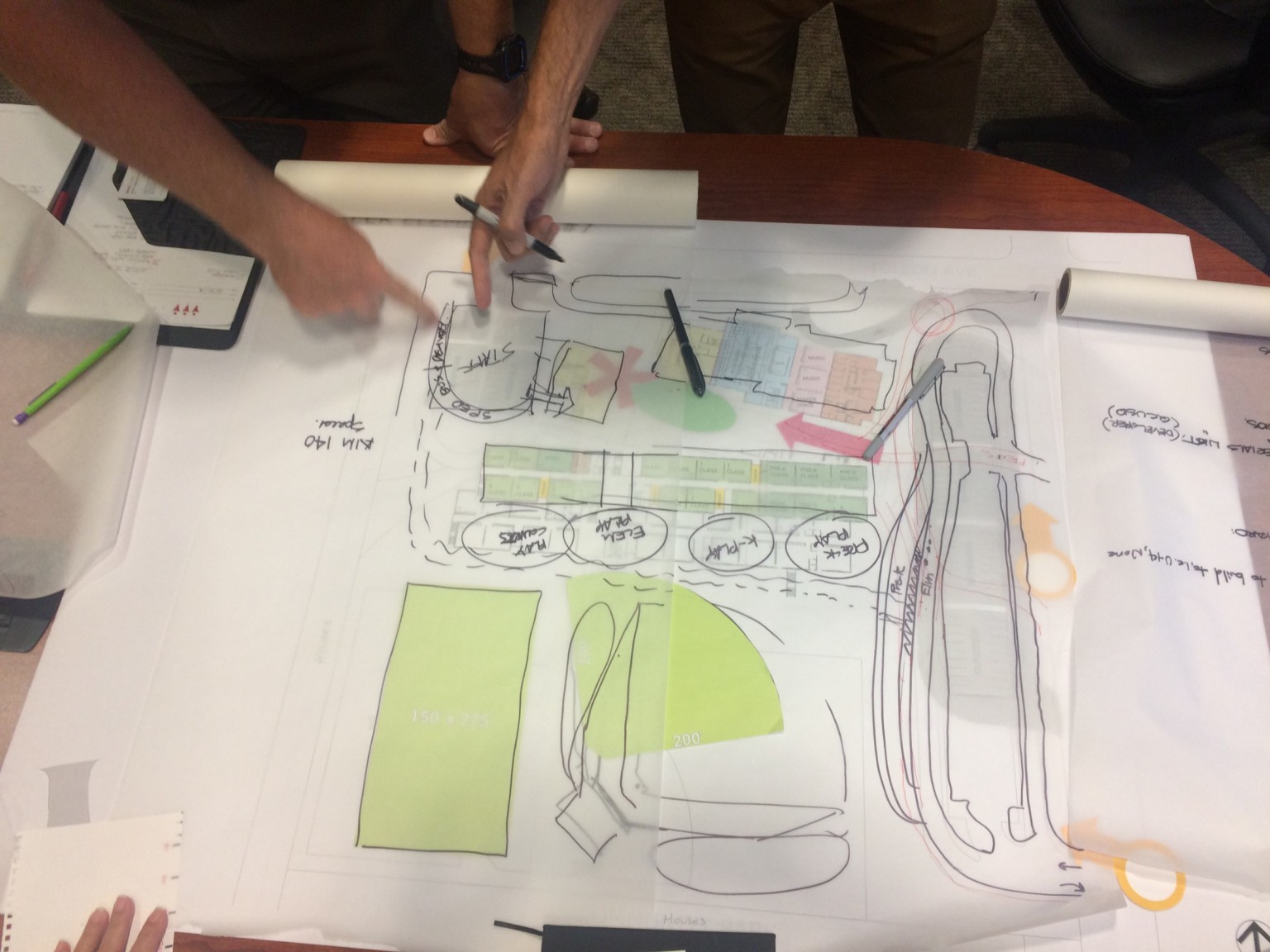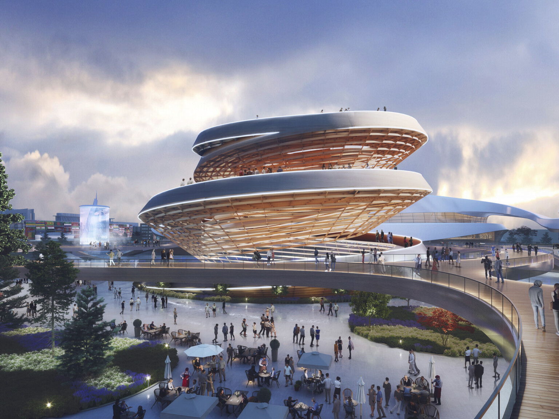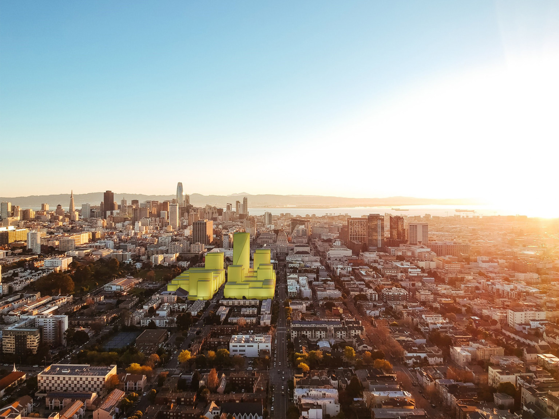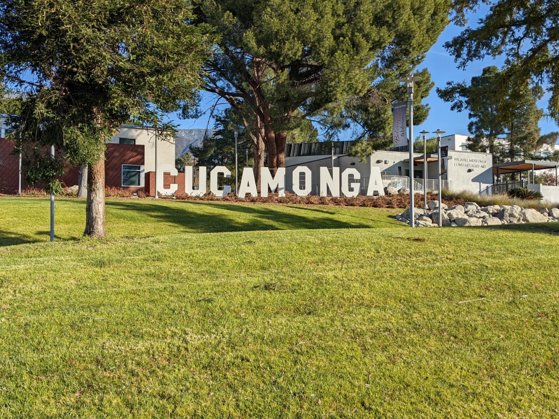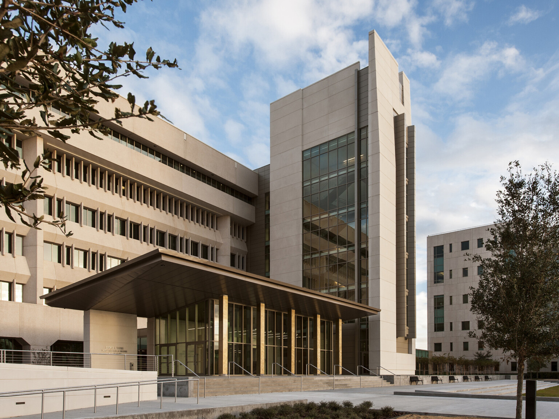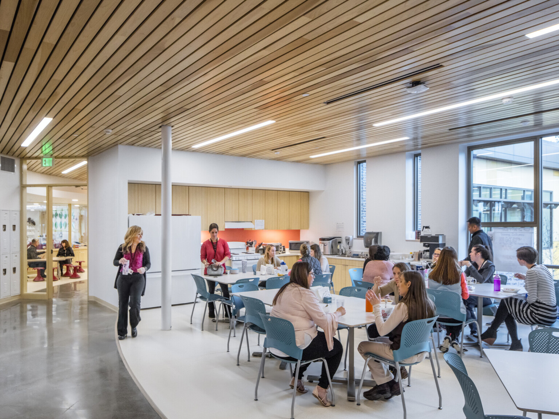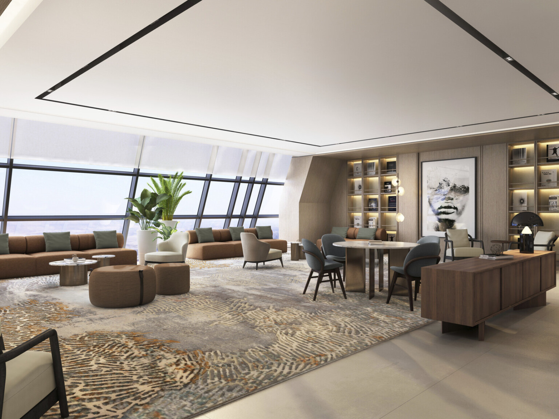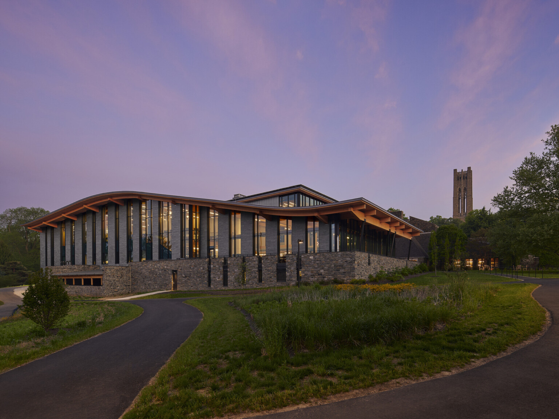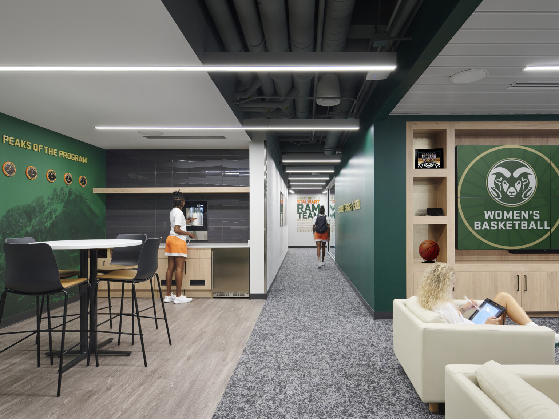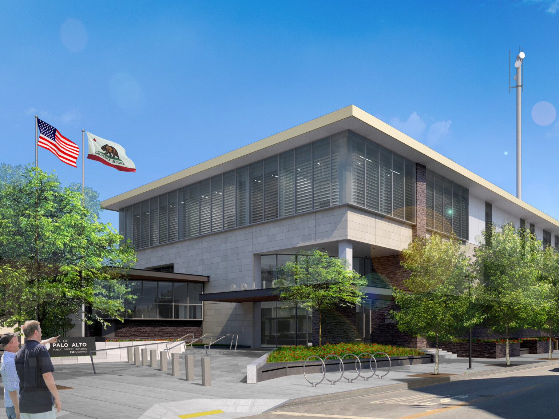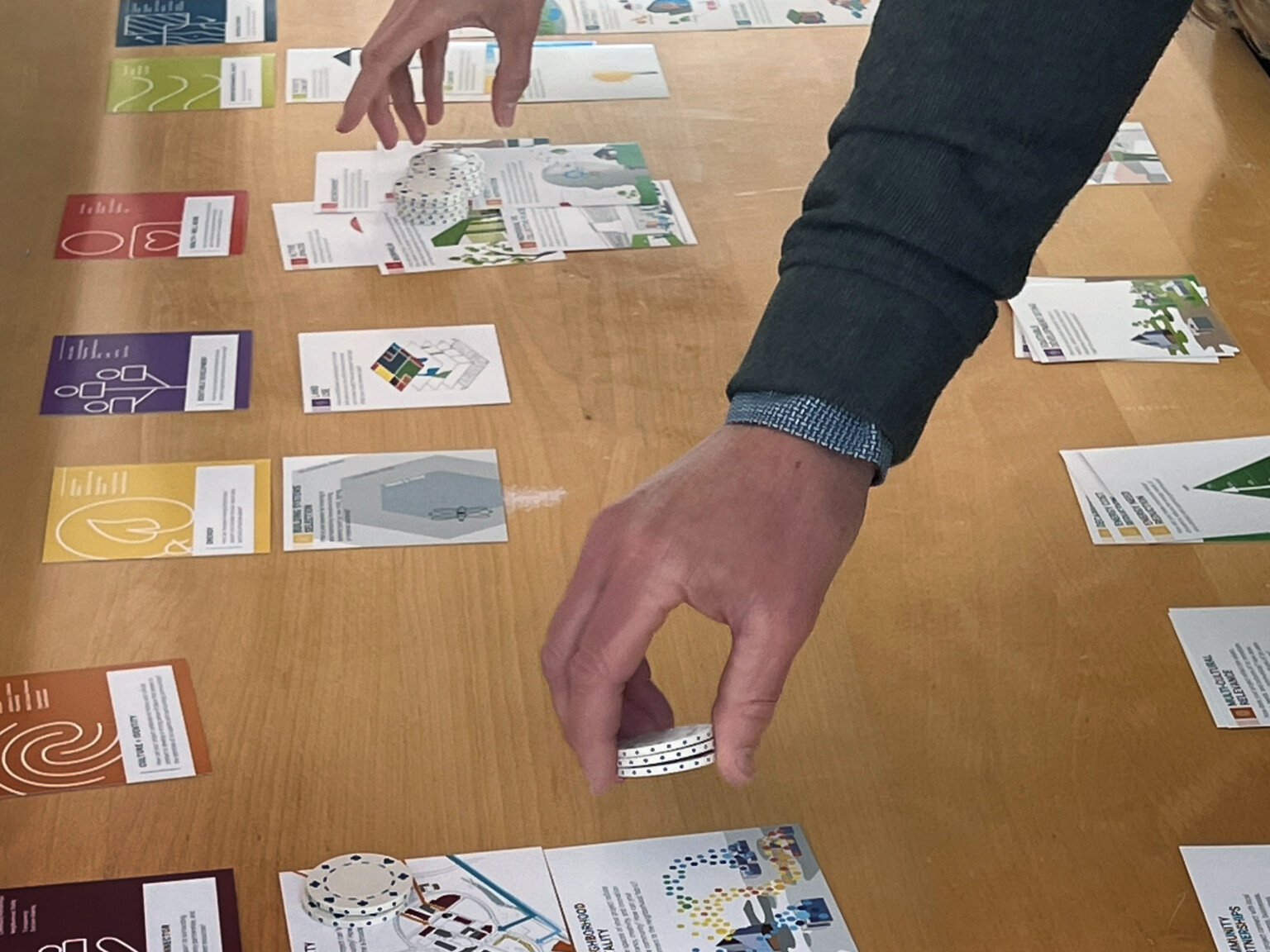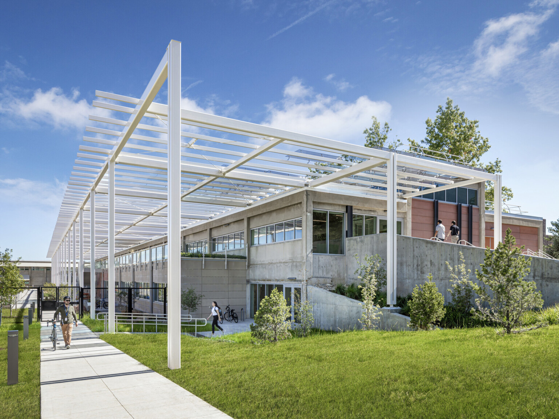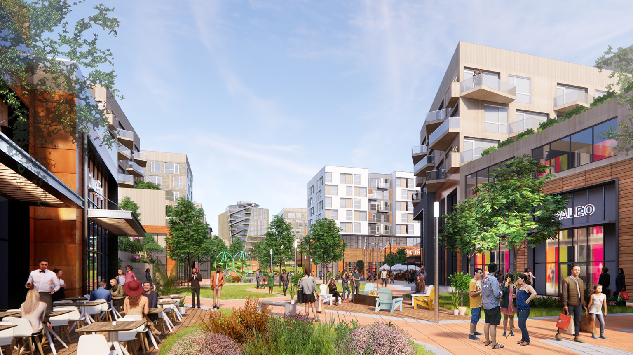
Crafting the Heart of the Contemporary Community
According to Swiss Investment Bank UBS projections, there could be between 40,000 to 50,000 retail stores in the United States closing over the next five years, with traditional malls at a higher risk for closure as the consumer’s shopping habits have turned toward quicker trips closer to home and online shopping. Empty mall spaces leave gaps in the community fabric, eroding local vitality and access to physical and social resources. With few brand-name store options to replace the previous ones, most communities are looking for different ways to reinvent their town centers.
People actively seek spaces that serve deeper community needs for education, health, housing, and social services. Development can be part of the solution by embracing its role in strengthening community health and sustainability. Under-utilized mall spaces offer incredible opportunities to apply a community-centered development process that champions health, resiliency, and equity in every urban and suburban center. While the trend away from mega-malls rises, other viable movements across other market sectors become essential to the potential densification of these underused sites.
A Roadmap to Reimagining Community Ecosystems
Our teams continue to work with larger mall owners where the assets are performing, and, in some cases, mixed-use density complements the working mall. However, many retail spaces have often required more attention where the mall’s initial blueprint no longer serves the community. Our goal is to revive these areas with housing, public infrastructure, neighborhood safety, access to affordable and healthy living options, education resources, high-quality healthcare, social and cultural support systems, and economic stability for residents and businesses. Our integrated design teams explored how context, history, and stakeholder priorities could lead to more values-driven and impactful design solutions for these vacant malls by creatively addressing the economic, social, and environmental challenges surrounding each site.
We create a roadmap to inform design teams and engage communities to transform malls and associative big-box properties through redevelopment. The roadmap outlines a more holistic, research-informed development process that emphasizes community health for any project. Confining our approach to the site boundaries limits our ability to address equity, sustainability, and resiliency. We work to understand what’s at the heart of the community and what the community needs to thrive by creating an authentic design that complements the neighborhood. We explore how the site can stitch itself into the broader community fabric by investigating how it blends with the community’s history, cultures, livelihoods, and aspirations.
So, what do we consider in creating our roadmap?
Current Context – GIS analysis identifies existing built, social, economic, and ecological conditions around the site. This information relates to population demographics, income, education levels, access to assets and infrastructure, the site’s environment, and how all play a part in the design implications focused on serving the community.
History – Beyond the current conditions, we explore the history that shaped the community’s current state—analyzing how history has left a mark on today’s neighborhood and infrastructure and researching how past events have affected stakeholder needs, challenges, and values. These discoveries lead us to design different ideas that meet the community’s needs.
Stakeholders – Context and history provide a strong foundation for engaging the broader community on any project. We interview community members to develop a big picture of needs, values, struggles, and aspirations. These conversations help balance stakeholder perspectives to identify design opportunities for a cohesive community.
Creating a Community Asset
Armed with contextual information, community history, and stakeholder perspectives, our design teams develop diverse solutions that address the social determinants of creating or reclaiming the essence of community. Innovative spaces and concepts that resonate with neighborhood demographics, culture, and values are essential in reimagining underused malls as equitable, healthy, and resilient ecosystems for communities.
