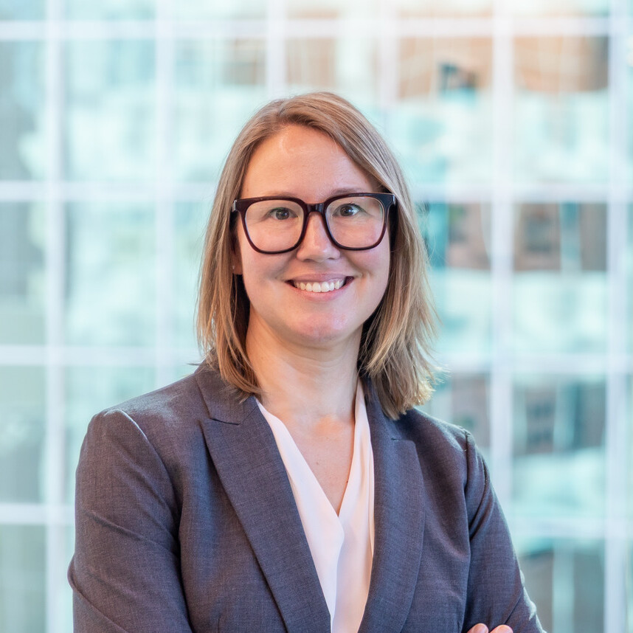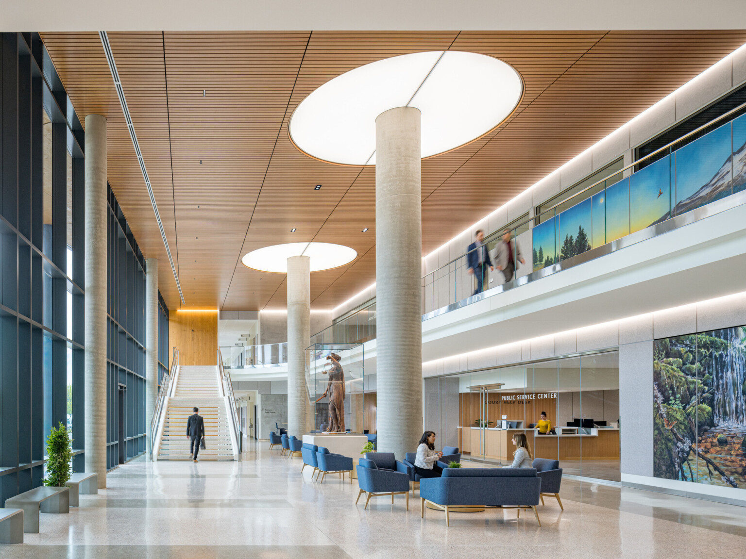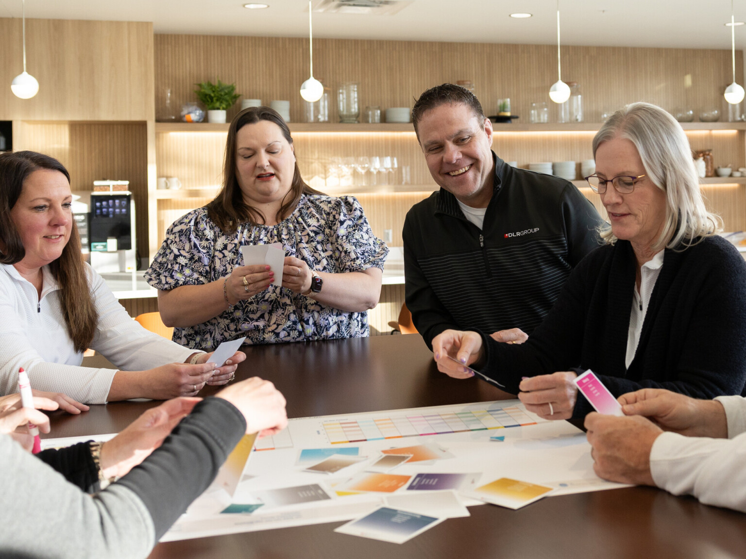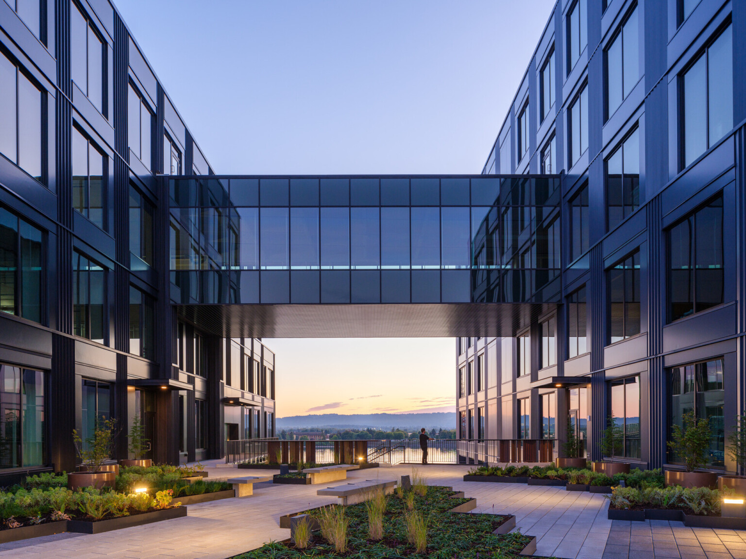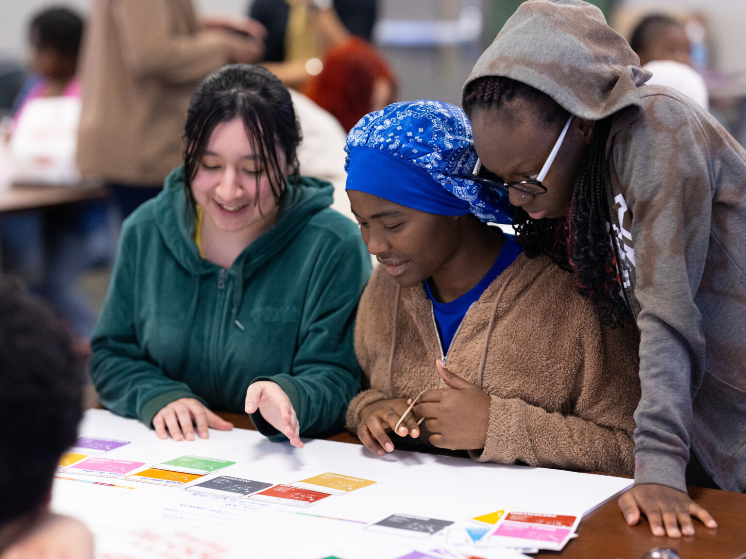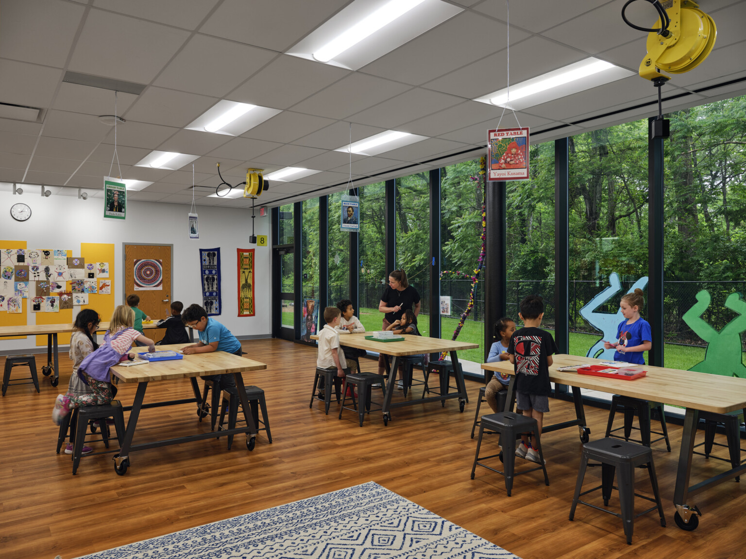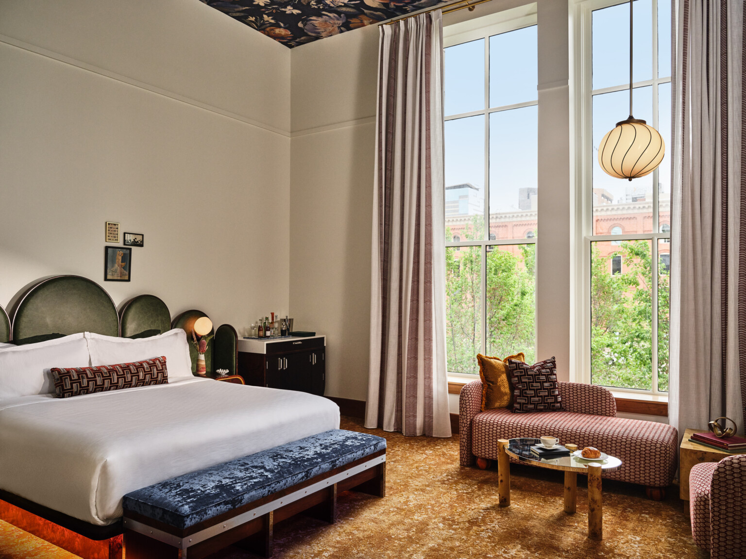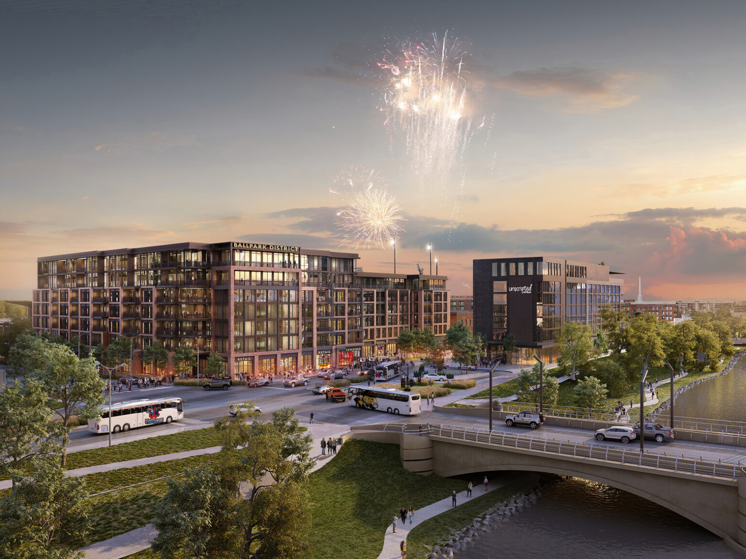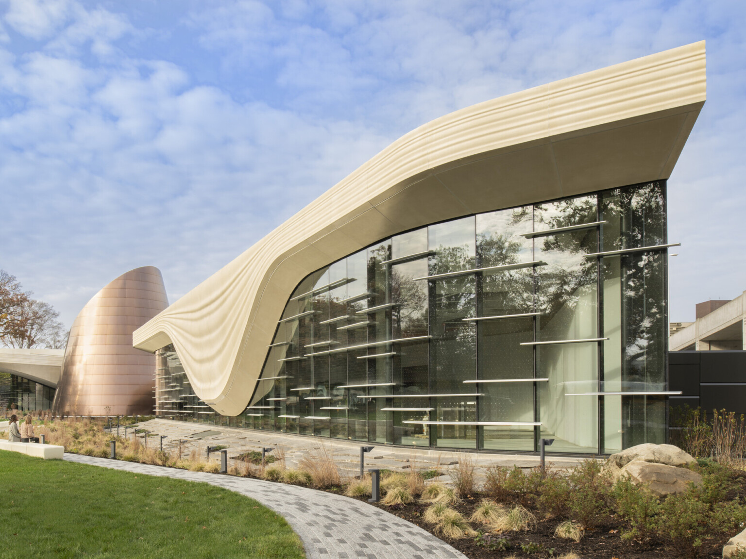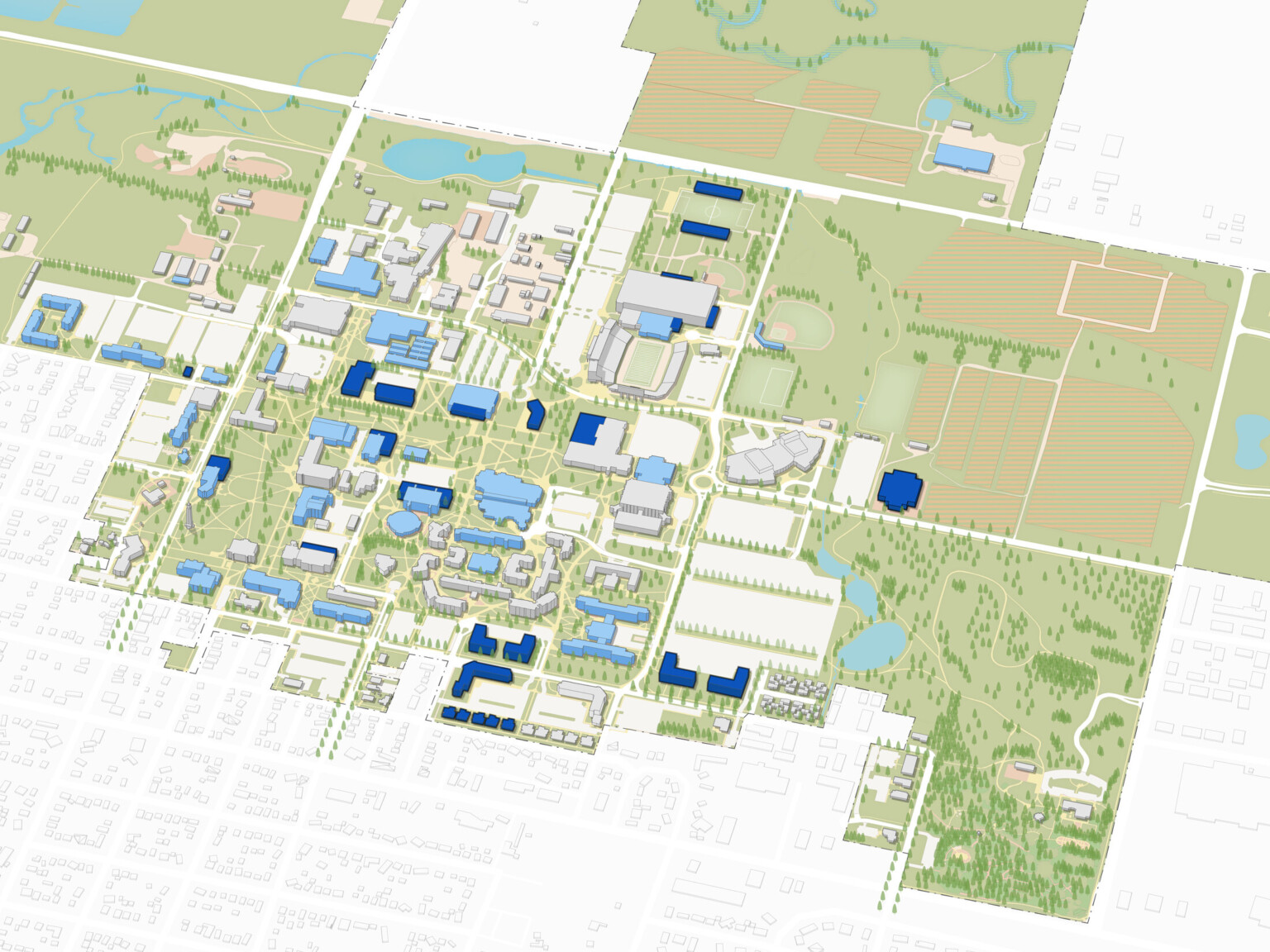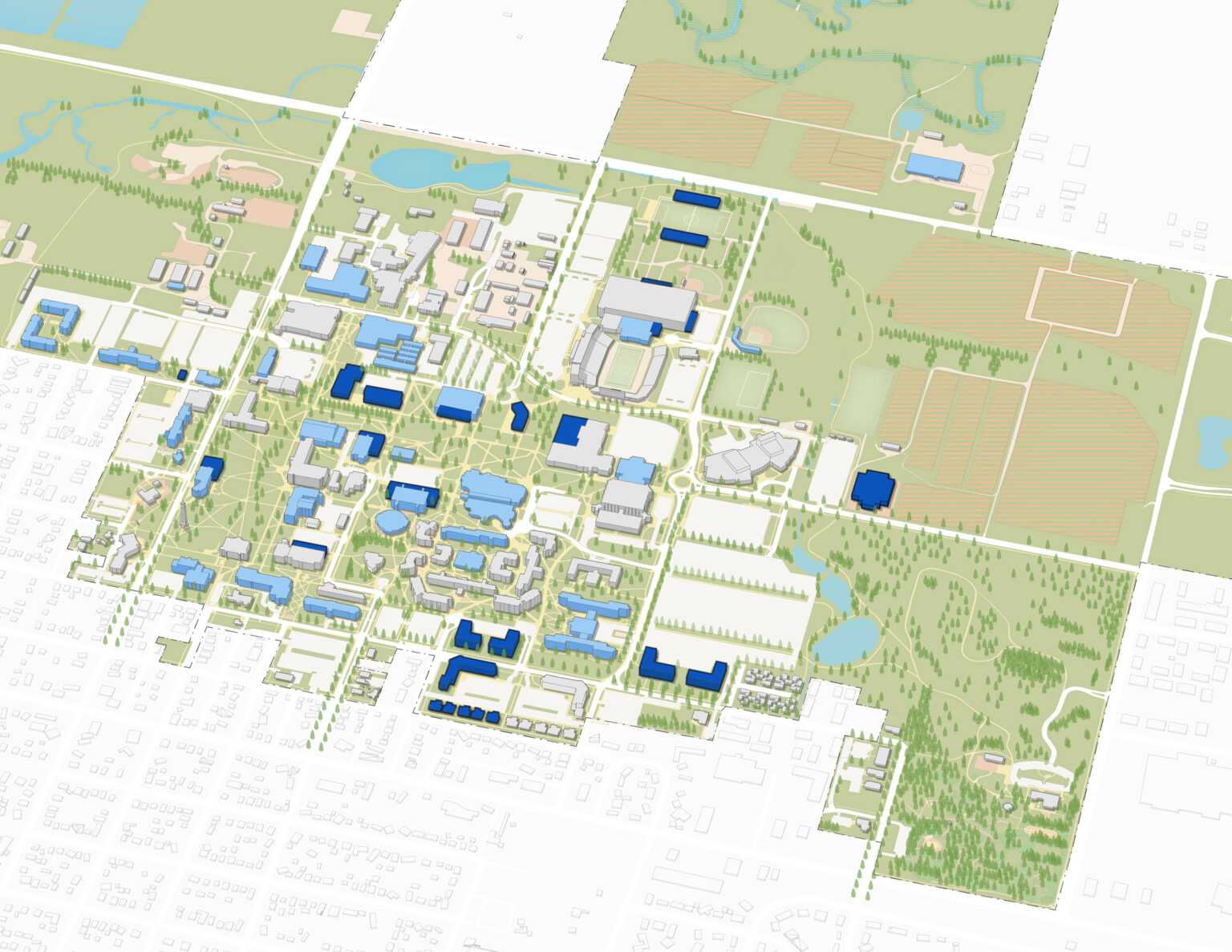
Master Planning for New College Standards
A Shift Toward Strategic Realism
Traditional master plans often present a long-term vision without addressing the practical realities of implementation. At DLR Group, we’re rethinking that approach. Our focus is on the next 10 years – what’s feasible, what’s fundable, and what’s most impactful – while still aligning with an inspirational long-term institutional vision.
Rather than prescribing exact building placements, we develop guiding principles and framework diagrams that help institutions make informed decisions over time. These tools provide clarity on where to build, where not to build, and how to reinforce the campus experience through thoughtful density, walkability, and landscape design.
We also help institutions navigate tough decisions about existing facilities. Rather than defaulting to new construction, we often explore renovation, adaptive reuse, or strategic demolition to improve performance and reduce environmental impact.
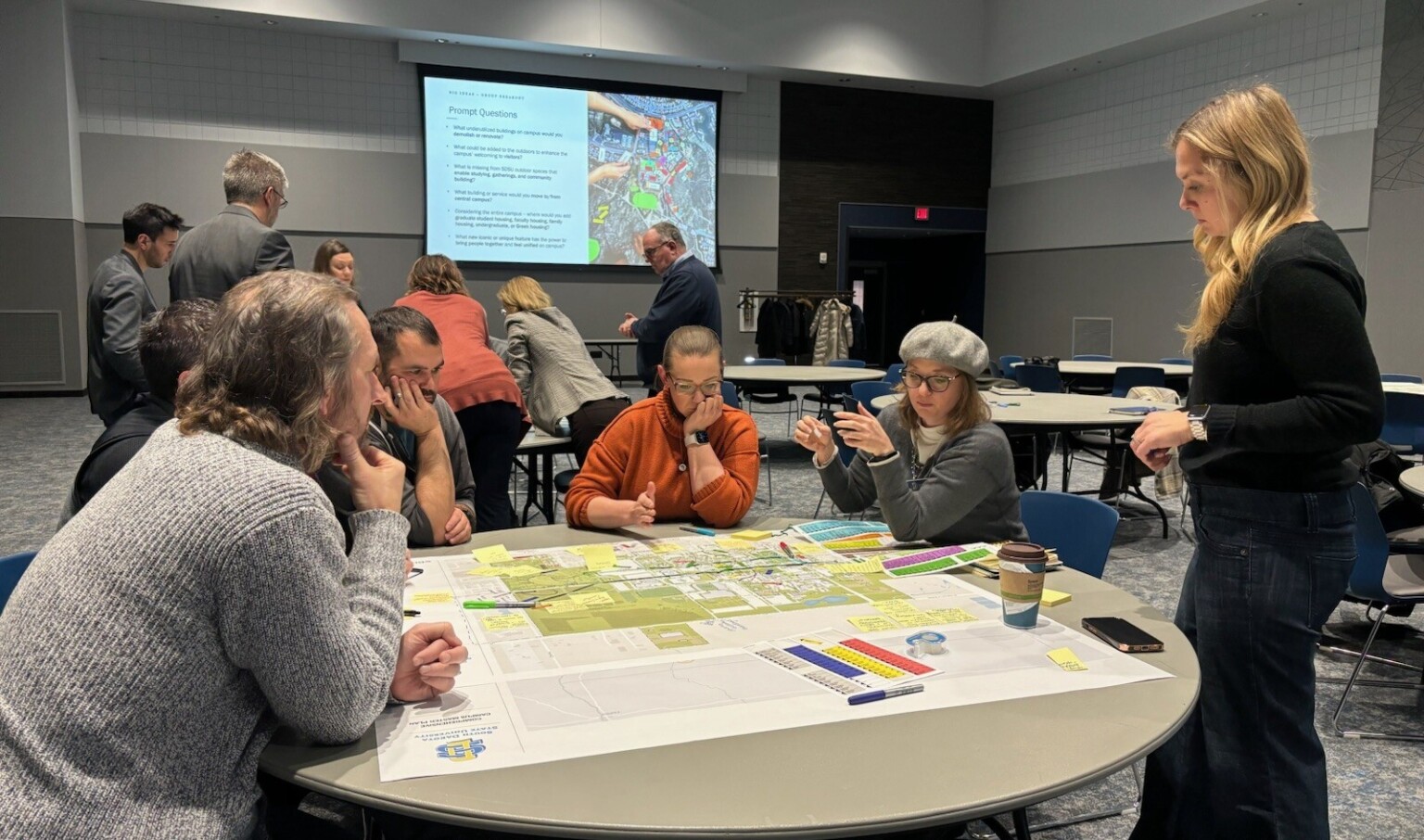
Our ongoing collaboration with South Dakota State University reflects a strategic and realistic approach to campus transformation. The master plan embraces our philosophy of campus renewal – prioritizing the reinvestment in existing facilities over defaulting to new construction. At SDSU, this means elevating the learning environment through adaptive reuse, targeted renovations, and thoughtful demolition where necessary. The plan integrates flexible, project-based learning spaces and interdisciplinary inquiry centers to foster collaboration and innovation. A reimagined central campus green forms the connecting tissue for significant investment on the campus by linking a renovated library, updated student union, new welcome center, and eventually a new academic building.
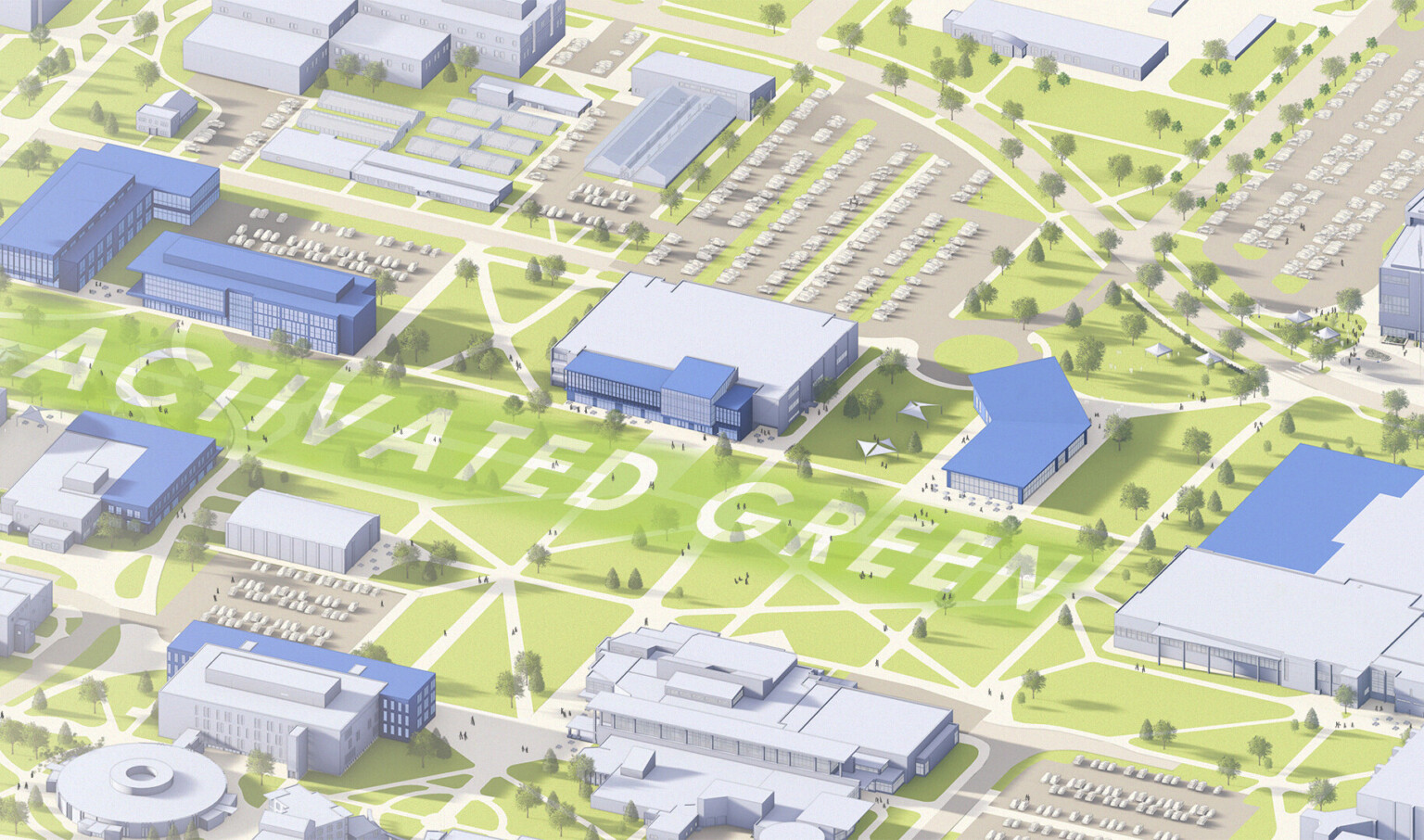
Designing for a Changing Future
A successful master plan is rooted in the lived experiences of the campus community. Through mapping surveys and stakeholder engagement, we uncover how students, faculty, and staff use space – and how they want to feel in it. This insight helps us design campuses that are more inclusive, equitable, and responsive to diverse needs.
With the traditional undergraduate population plateauing, institutions are rethinking their space needs. Many are exploring how to better serve adult learners and hybrid learning models. This means planning for flexibility – spaces that support asynchronous learning, weekend classes, and casual study between commitments.
Our planning embeds sustainability in every layer. From aligning utility corridors with open space to consolidating academic activity within walkable zones, our work helps campuses reduce their environmental footprint while enhancing the student experience.
Our recent work with Riverside Community College District to develop a Sustainability and Climate Action Plan identified ways for environmental, economic, and social sustainability to be fostered within the college. Through engagement workshops with RCCD, we were able to identify top impacts areas that stakeholders agreed were most important to address in the Sustainability and Climate Action plan. Fundamentally, the plan assists the district and Colleges in developing greater action and collaboration and making progress in areas that need further investment.
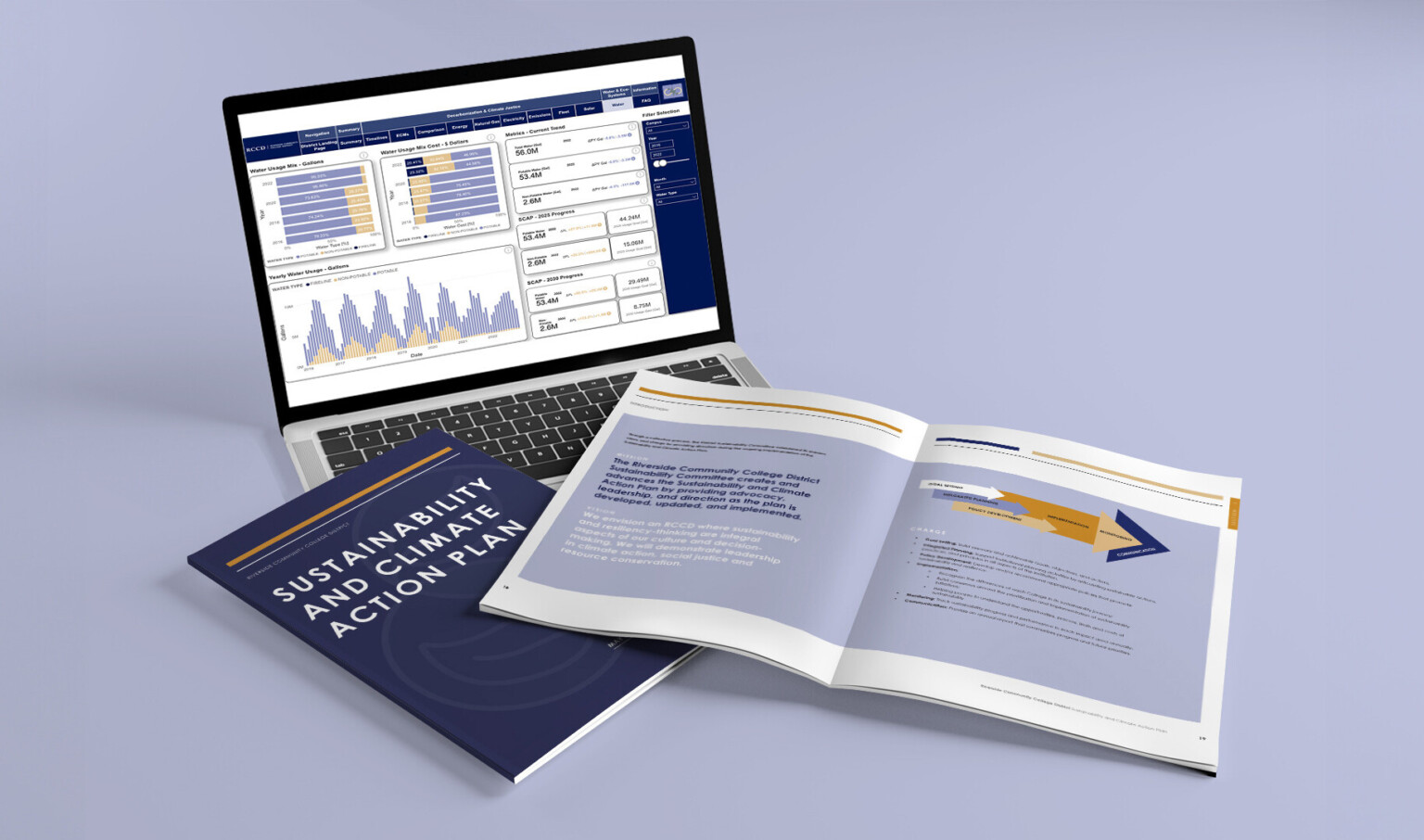
Building Belonging
Ultimately, our goal is to create campuses where every student feels safe, supported, and inspired to learn. That means designing for clarity, comfort, and connection – spaces that foster community, reflect institutional values, and adapt to the needs of the next generation.
