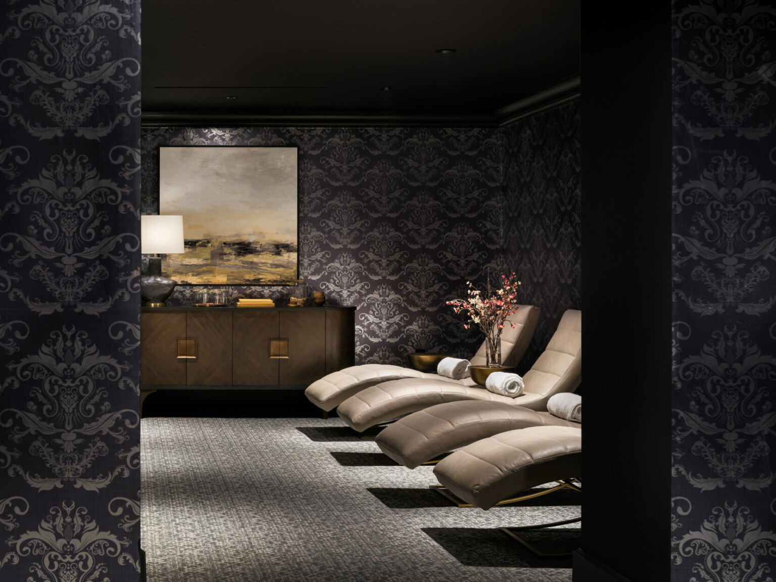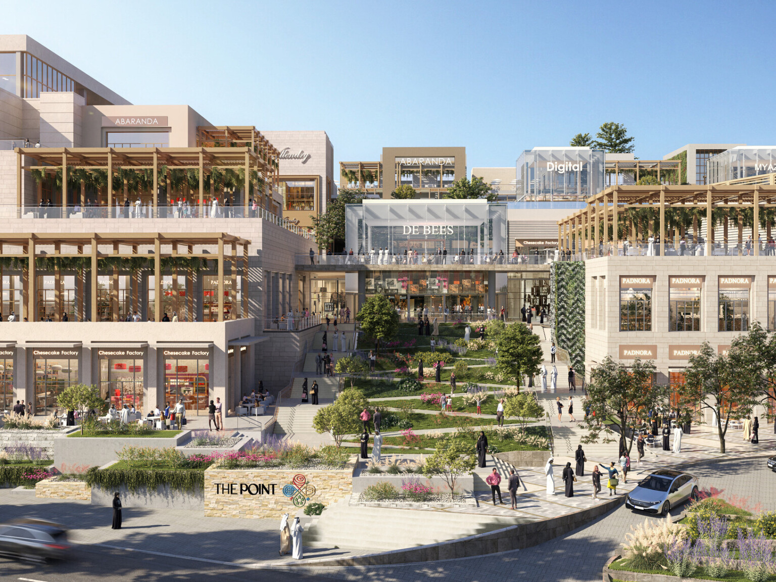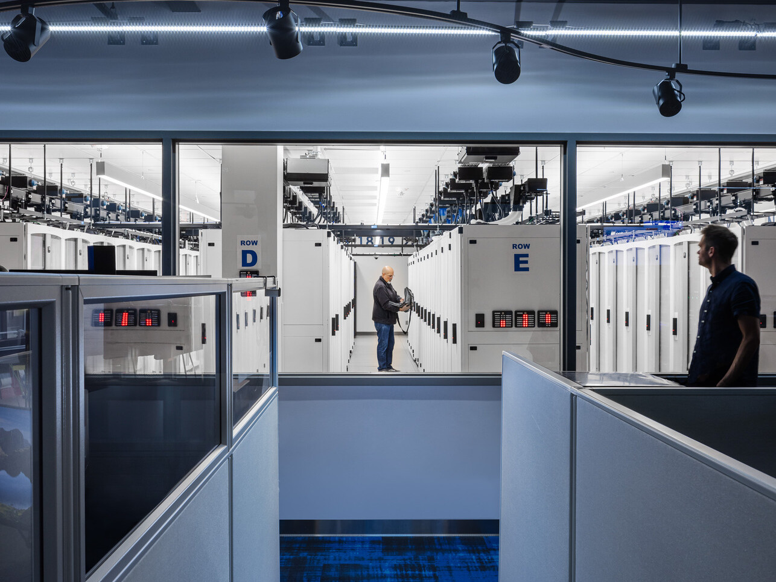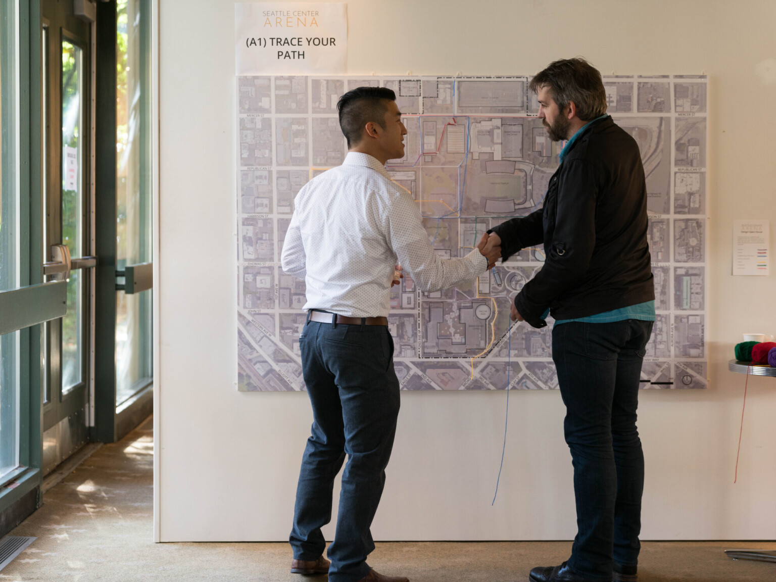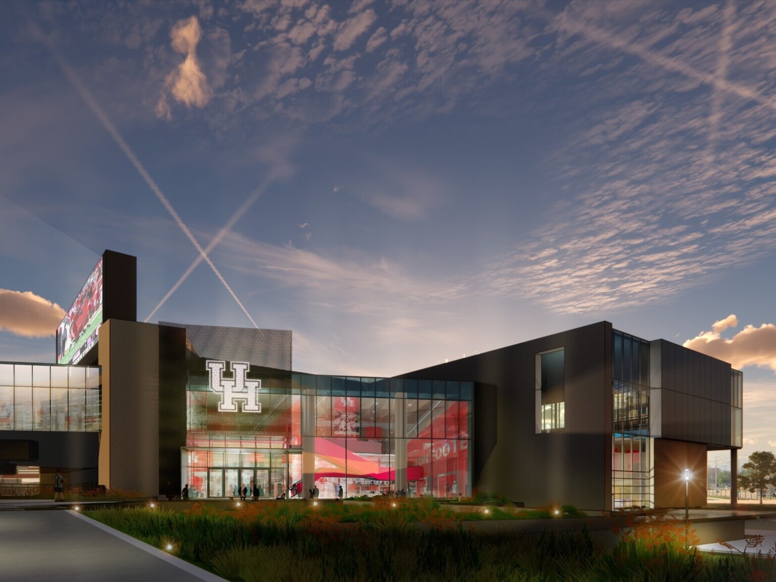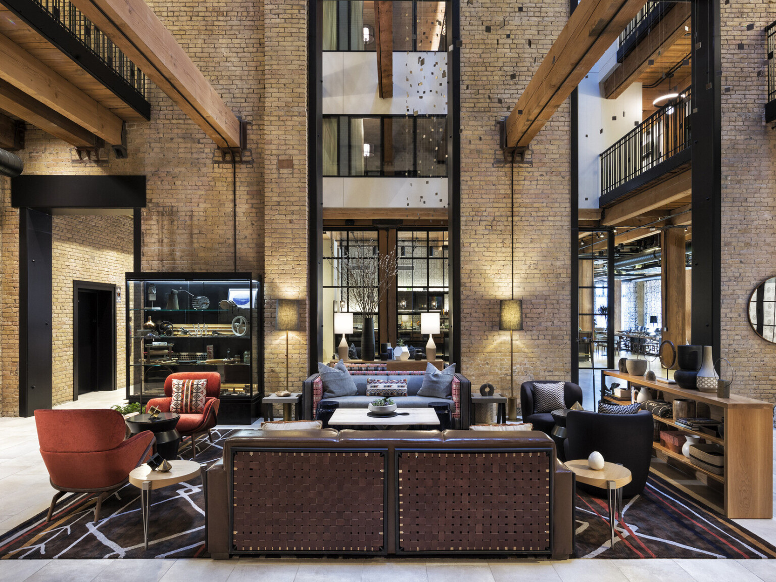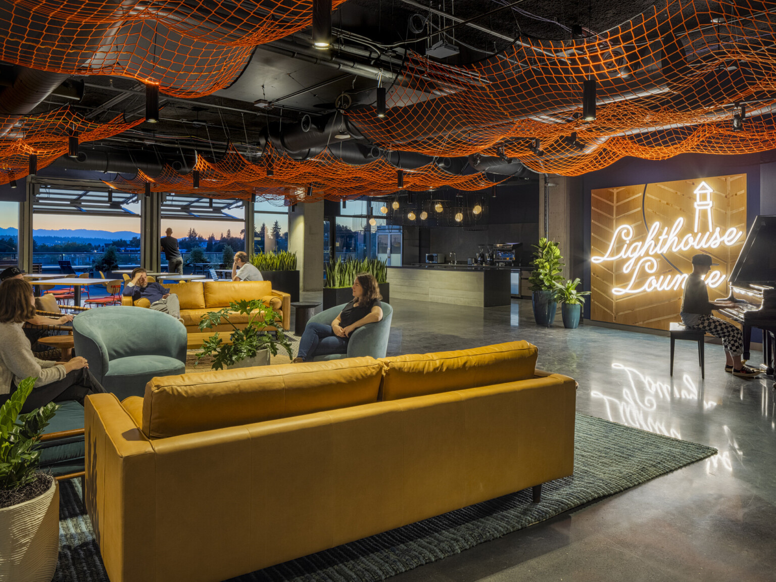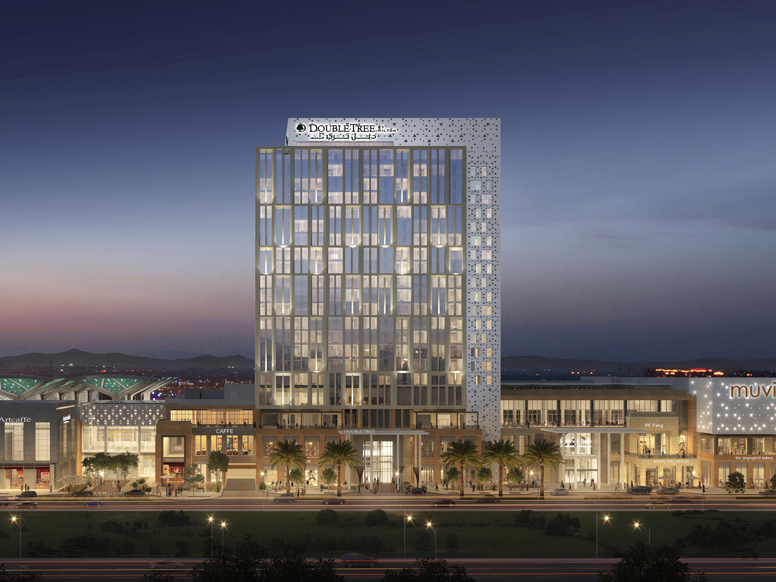Watch: Delivering on Design Vision and Building Performance
To honor and maintain the architect Michael Grave’s original vision, we had to evolve it. A lot has changed in the last 40 years of design history, with more consideration being given to building skin performance, and its impact over time. When originally constructed, the iconic structure was subject to a strict budget, aligning with Graves’s concept but losing some of its longevity. By the time our team was brought on, the façade was visibly suffering from water damage, from wavy concrete to wobbling tiles. We needed to create a new façade, without sacrificing the iconic exterior.
With a building of pure architectural expression and perfectly punched windows, we needed to be able to achieve the staggered, running bond appearance of the panels while stacking them vertically on top of one another. Our solution: a unitized curtain wall. Instead of cobbling pieces together, everything is factory assembled to match Graves’s original vision, with perfectly square, uncluttered windows and giant, running bond stone. This unitized curtain wall recreates the original colors and shapes of the design intent while solving many of the building’s technical performance issues, from moisture to daylight.
Technical performance wasn’t the only thing to evolve since 1982. Design aesthetics carry their own set of differences; with sleek modernist solutions having become the norm purely ornamental giant building pieces such as the facade’s ribbon details have become a lost art form. The unitized curtain wall went beyond meeting technical requirements and aligned with Graves’s original vision for crisp, beautiful colors and details.
The Portland Building Reconstructed
When the Portland Building needed comprehensive repairs, the design team’s solution respectfully preserves this architectural icon.
Download the transcriptLearn more about this unique historic preservation project.
To receive ideas like this directly to your inbox, subscribe to our email list.


