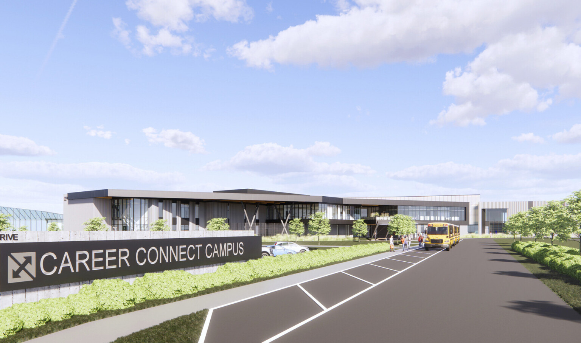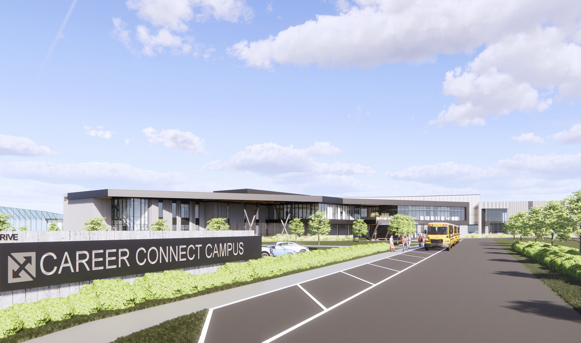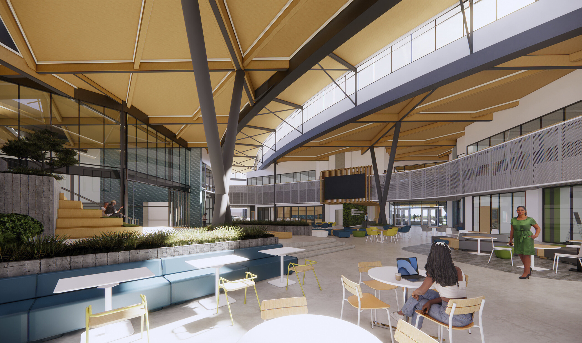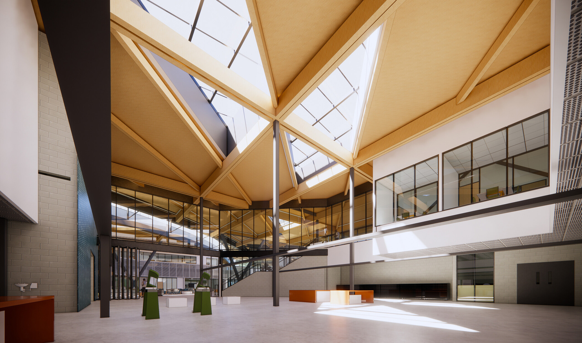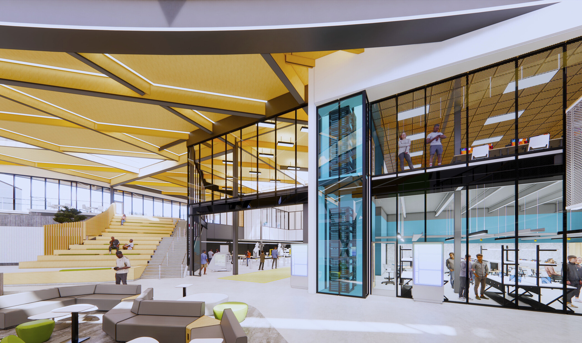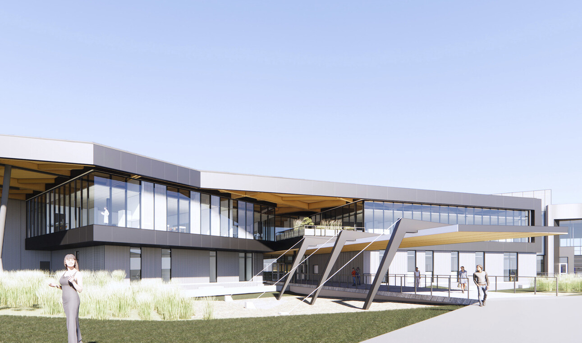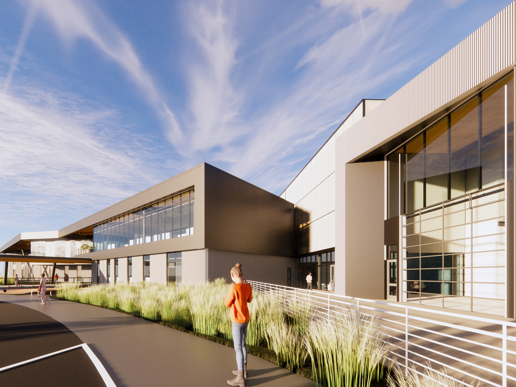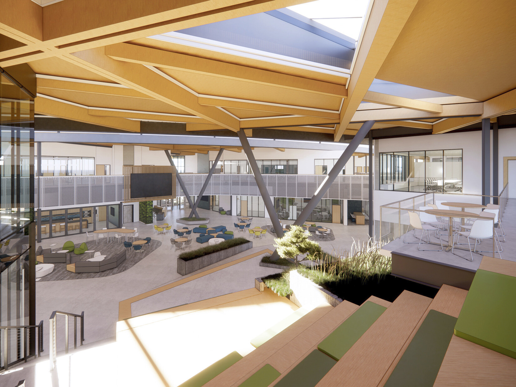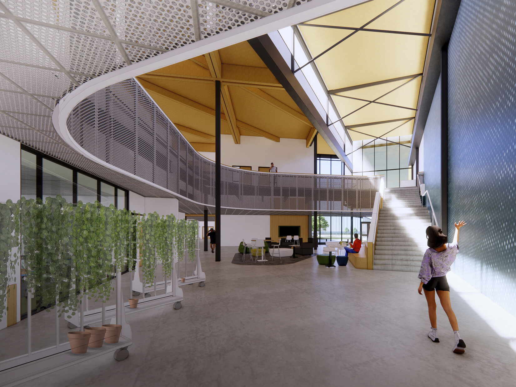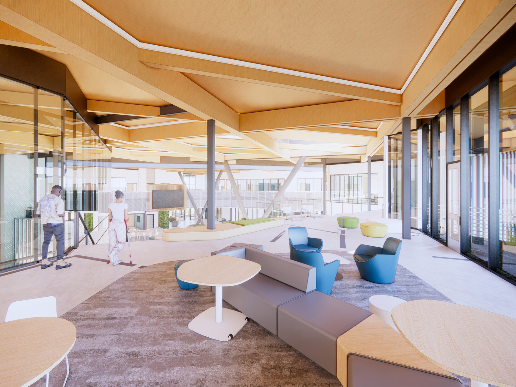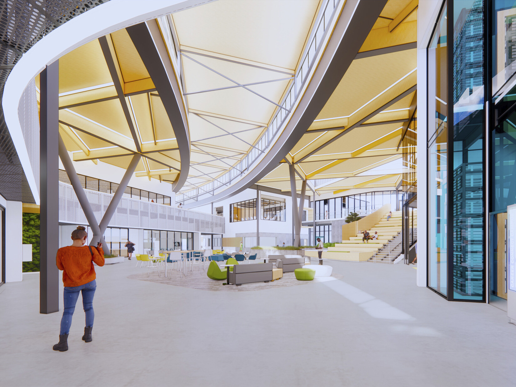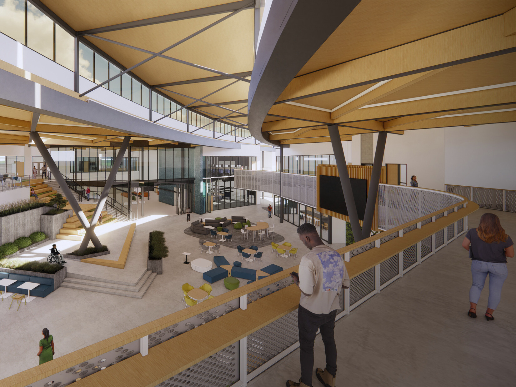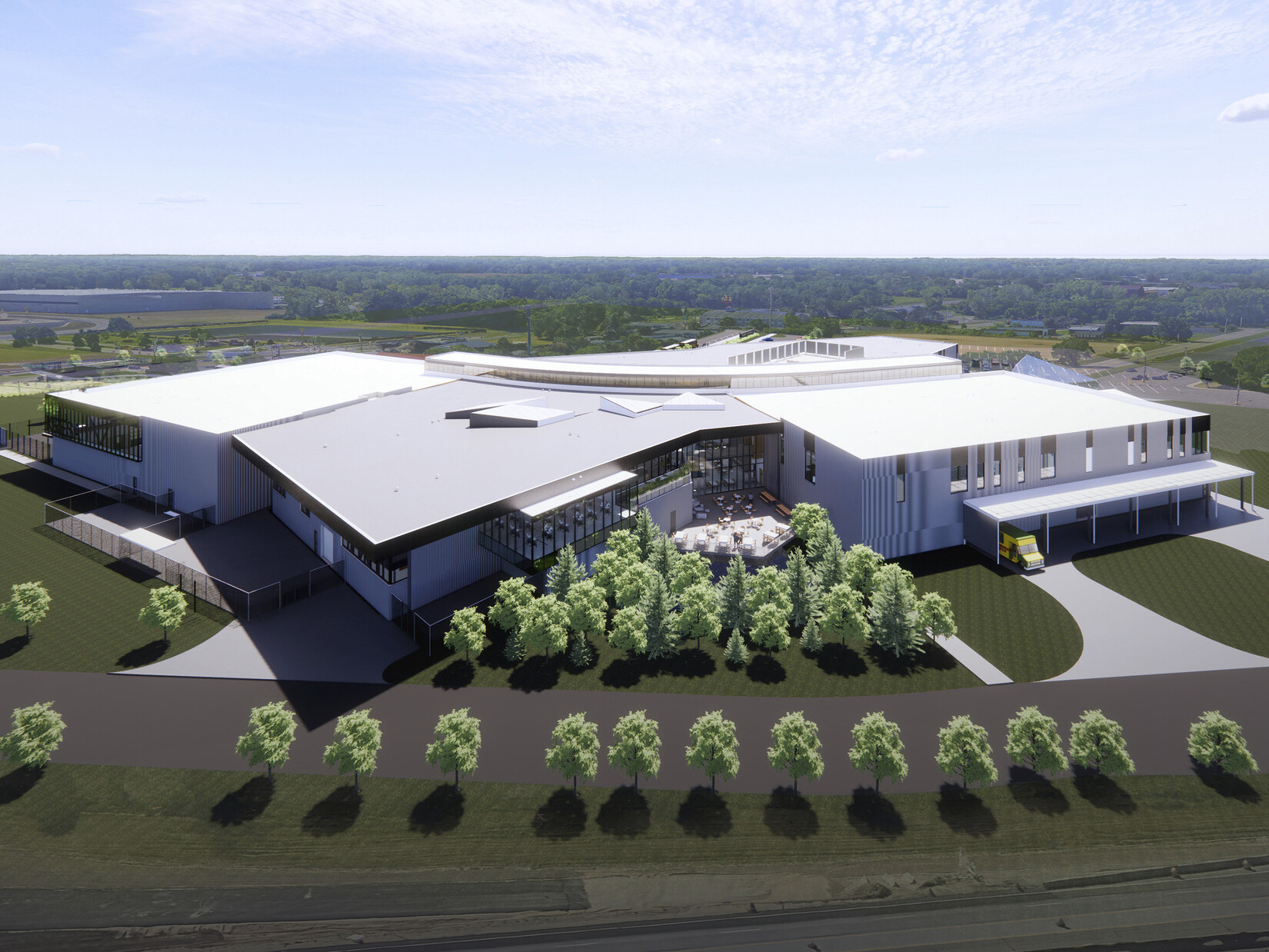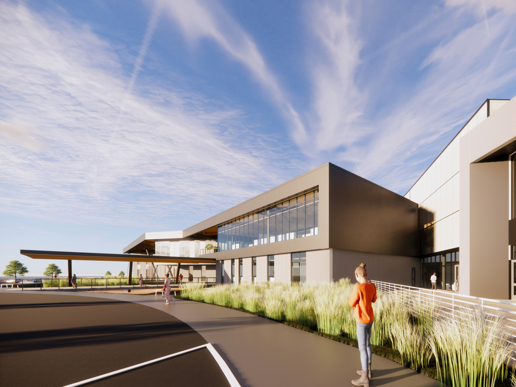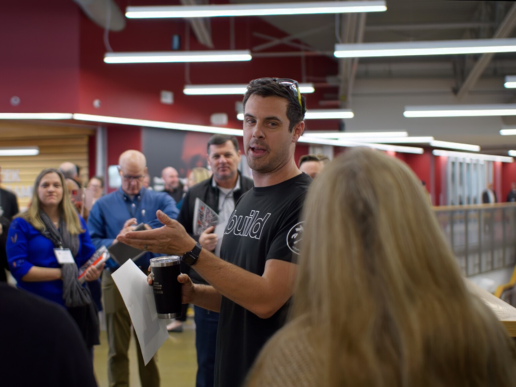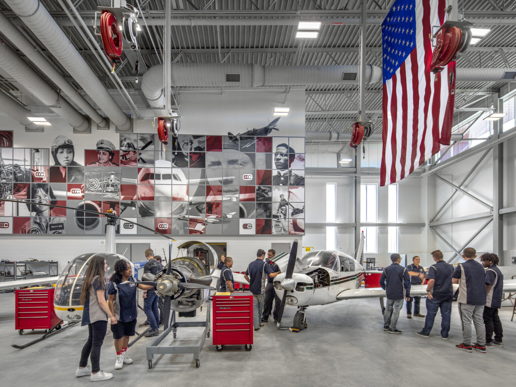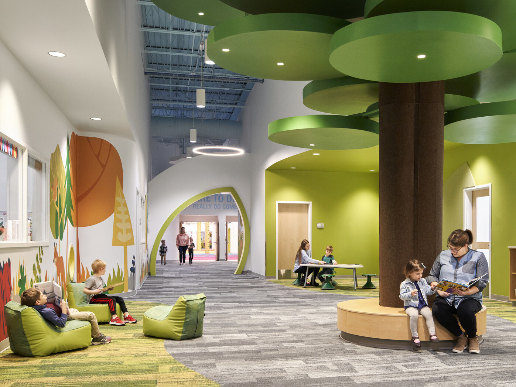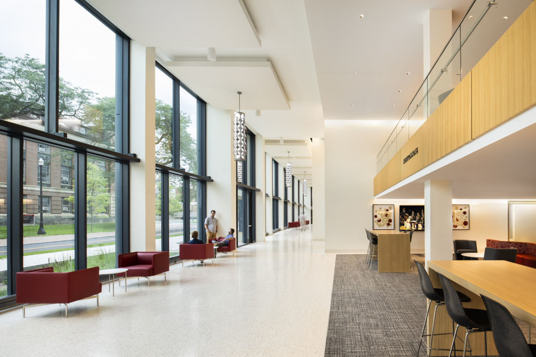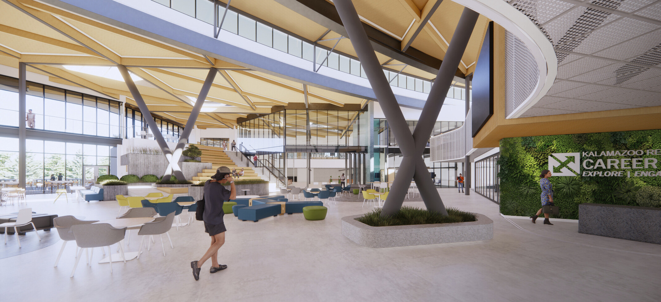
Kalamazoo RESA Career Connect Campus
Enriching Career Education for Statewide Transformation
Client
Kalamazoo Regional Educational Service Agency
Project Location
Kalamazoo County, MI
Area
162,000 SF
Cost
$85 million
A Learning Building
The Career Connect Campus is a learning building, designed to deliver education via immersion. Through hands-on and active courses, learners earn industry-recognized credentials and certificates to prepare them for their futures. Industry partnerships also ensure a continual and qualified labor market in high-demand and high-income occupations across Kalamazoo County and the state.
Visible and Active Learning
The active learning experience begins immediately, as students and visitors navigate natural elements on their approach to the facility. Students see first-hand the functionality and benefit of on-site stormwater management near the entrance. Rain gardens using native plants to maintain the ecosystem further advance the agency’s commitment to sustainability and create a beautiful backdrop for the campus. Inside the building, an expansive commons creates an interdisciplinary space where innovation and learning are on full display. This is the place where intentional collisions are encouraged between multiple pathways, allowing students to window shop into their futures. Ample natural light and views of outdoor learning spaces augment connections between the building and nature. Planters located inside and outside the campus, at the learning terrace, and on the rooftop give students an opportunity to dig in, literally. These planters are available to students in the culinary arts and agriculture programs, creating additional crossover opportunities between programs.
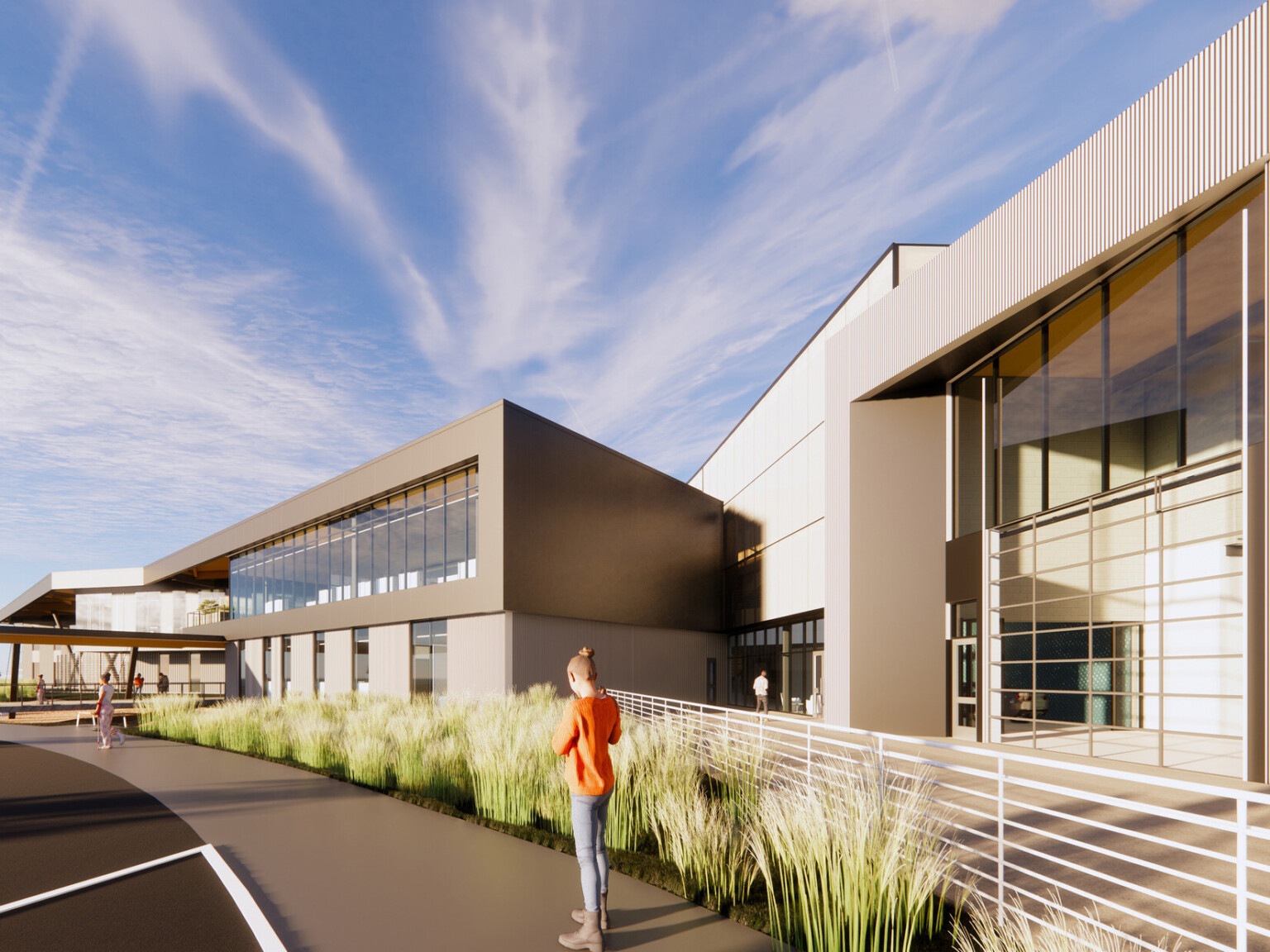
The Inner Workings
Mechanical systems are intentionally exposed to showcase the viability and workability of these integrated systems. For structural support, a hybrid of steel and mass timber introduces alternative materials that can reduce carbon footprint. Information technology labs feature exposed server racks viewable from the commons to help students grasp the tech guts of a building and to see how conduit connects technology from one side of the facility to the other. Additionally, digital displays strategically placed throughout the facility reiterate the importance of industry partnerships, demonstrate real-time building energy performance relating to climate, and promote the unique educational advantage of a learning building.
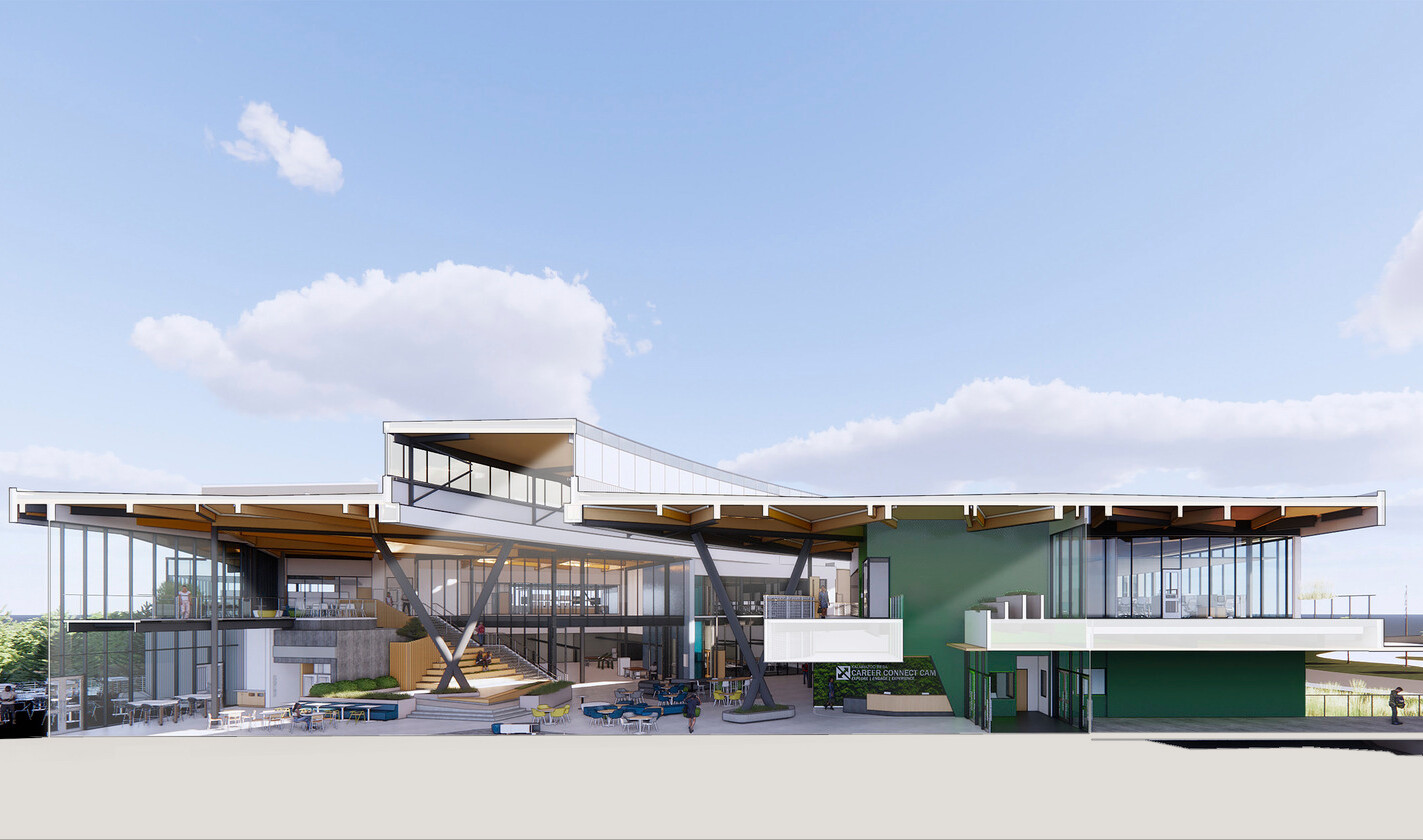
Sustainable Design
Through a series of stakeholder workshops, students advocated for a sustainable facility that incorporates wood as a primary material in their learning environments. The Career Connect Campus features 115,000 SF of cross-laminated timber. This design solution provides an authentic biophilic feel and reduces carbon emissions overall and by 29% in roof materials alone. It also highlights a unique hybrid structural system, which is intentionally left exposed to showcase construction methods and connection details. This visibility extends to other building systems, such as HVAC and electrical, turning the facility itself into a learning tool. Utilizing timber at the Career Connect Campus allowed for a more accurate design and construction schedule because of precast materials. One unintended outcome of the project came from collaborating with Michigan State University’s College of Agriculture and Natural Resources. We worked with students, thought leaders, and Michigan policy makers to update an old statute, making it significantly easier for schools to pursue sustainable, timber-based design models.
