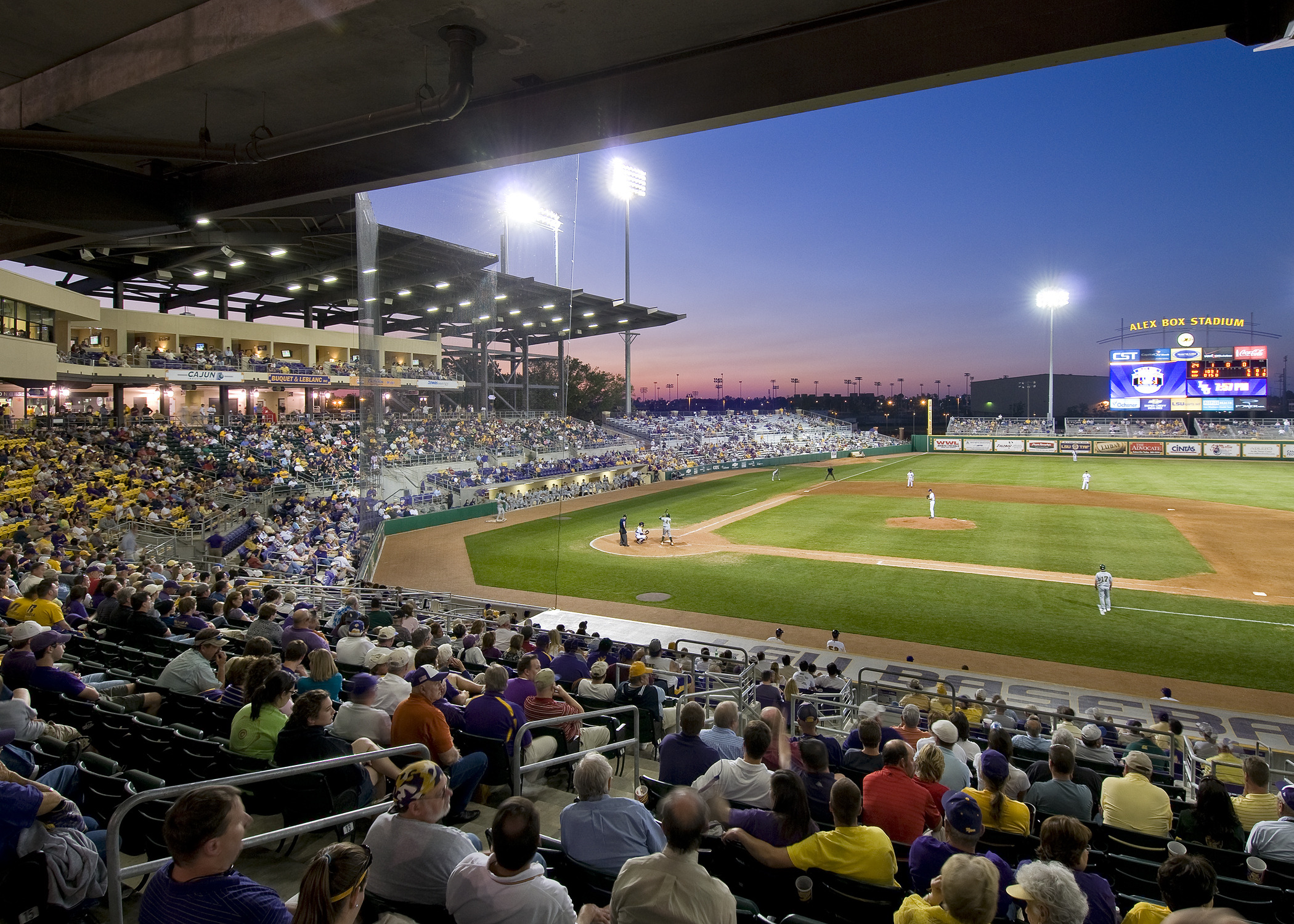When the time came for Louisiana State University to replace its existing 60-year-old Alex Box Stadium, the most important attribute for the design of the new facility was to uphold the program’s tradition of excellence. Our designers committed to designing a ballpark that not only illustrated the glory and mystique of Tiger Baseball but that also paid tribute to the special relationship the program shares with its fans.
Due to the longstanding success of the program and the huge following it garners, the design needed to accommodate very large crowds, and with 8,550 seats and 18 suites, it does just that. The playing field, player development areas, and coaching offices are unmatched in their quality, and a raised concourse provides stunning views of the action to all fans. The vertical nature of the seating bowl, exterior tower elements, and signature entry stairs create impressive entry sequences into the facility. The design also includes an LSU Baseball Hall of Fame, and a stand-alone indoor practice facility that provides four full-length batting tunnels that can be retracted to provide an open area for drills. One unique feature at the ballpark, which is usually only found at professional stadiums, is a club lounge for more than 200 fans that is tucked under the seating bowl right behind home plate. The club has direct access to the best seats in the house in the first few rows behind home plate.

