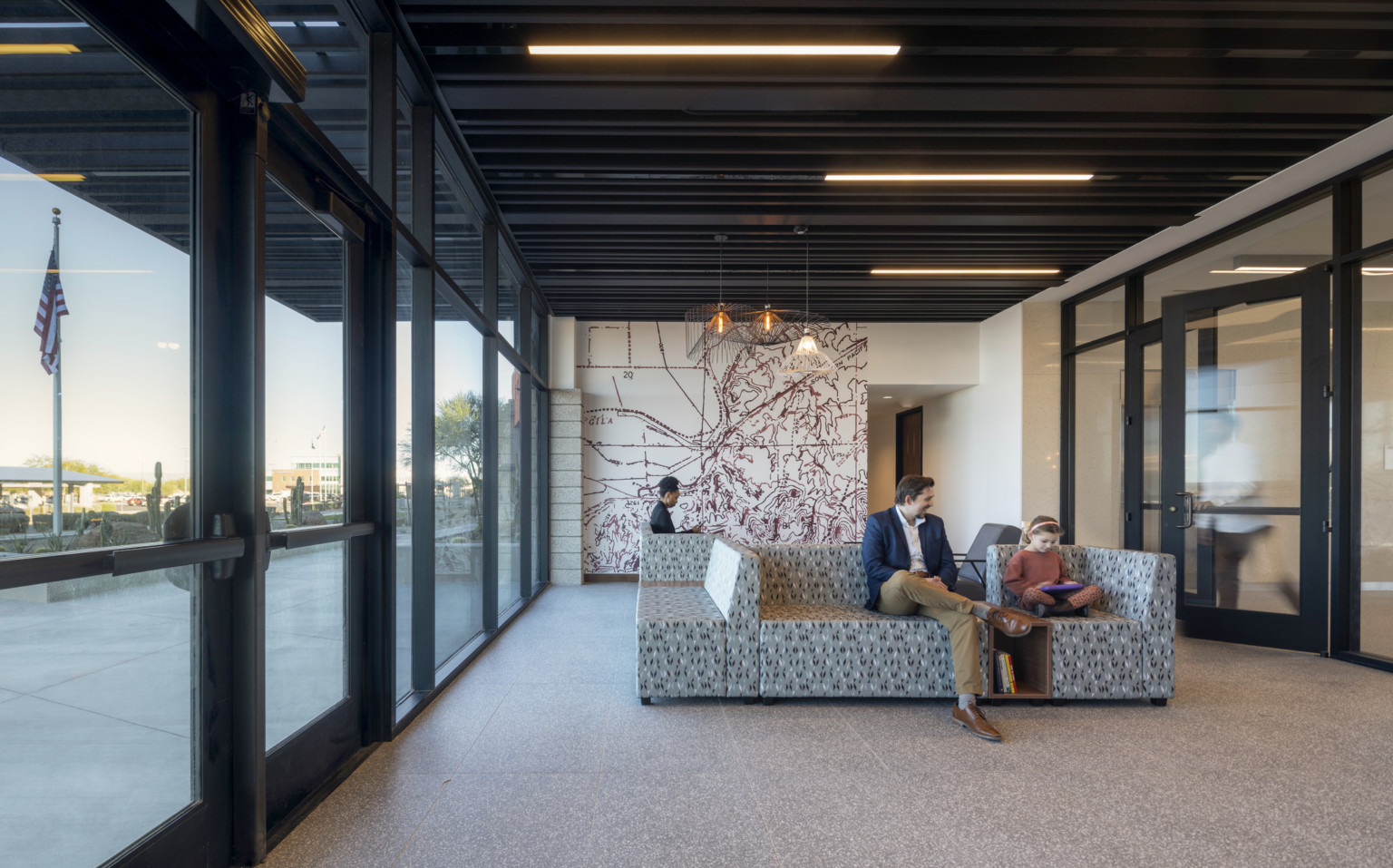2022 IIDA Southwest Award of Merit
IIDA Southwest Chapter
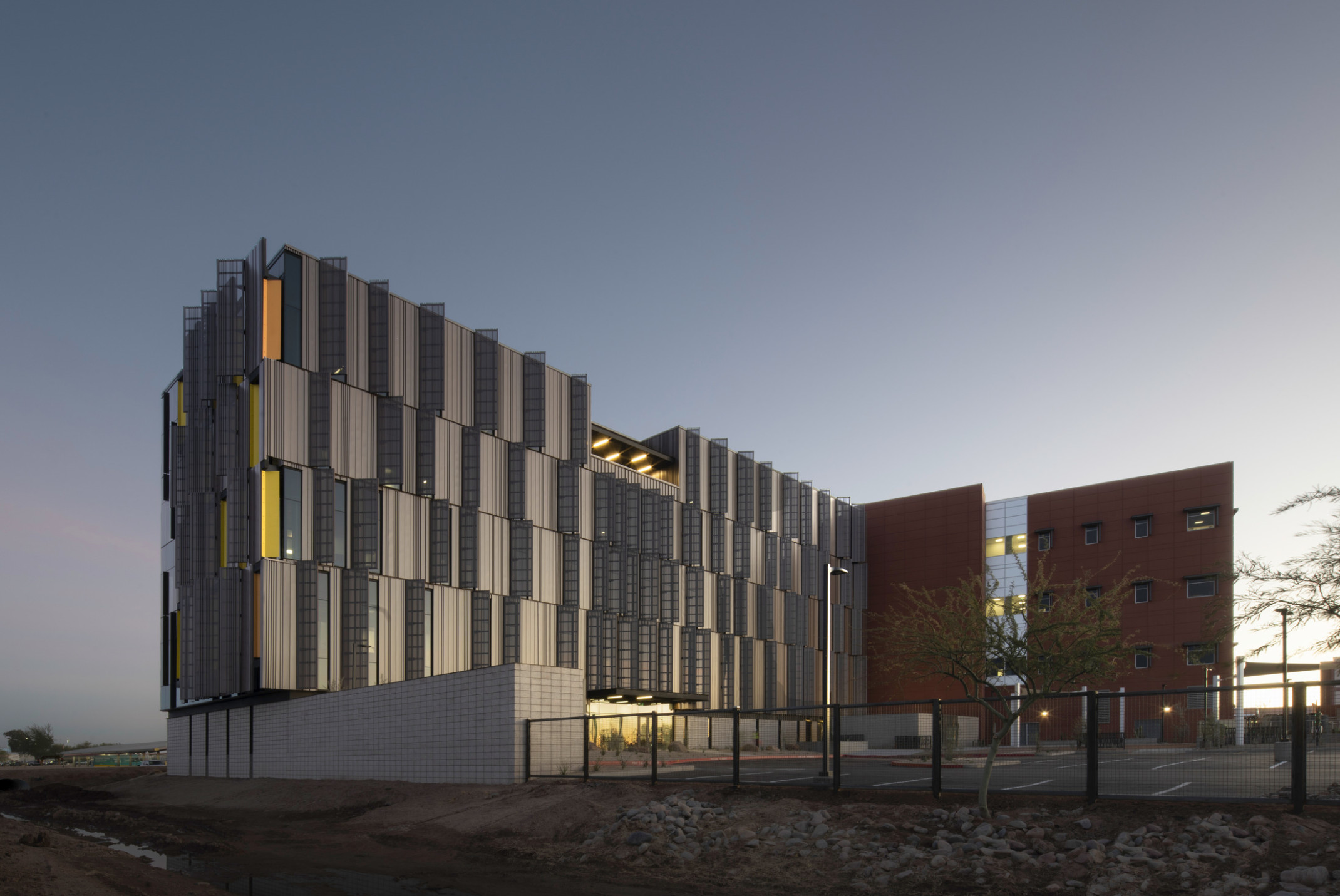
Project Location
Florence, AZ
Area
56,000 SF
Project Type:
Civil offices
Completion:
2022
The new Pinal County Attorney’s Offices in Florence, Arizona, tells the story of how our design team engaged desert wisdom to address the county’s constrained budget by condensing the building footprint and maximizing energy efficiency, resulting in a resilient, beautiful beacon in the desert.
Our design team researched four site options in predesign to ensure that the building location, shape, and size not only met functional planning requirements, but also considered cost savings through life-cycle analysis. Annual daylighting and energy analysis on the four iterations varied from 60,000-to-70,000 SF over five floors. The interior offices eliminated high-partition cubicles that restricted light through the spaces, and used sliding glass barn doors to maximize daylight and eliminated door swings creating a narrower building. The final design came in at 56,000 SF, further reducing the footprint and floor-to-floor dimension.
The integrated design process tasked the engineering team to deliver 90%–complete design documents during the design development phase to cut the footprint down to its bare minimum. This gave the design team exact equipment dimensions rather than an estimated space allowance. Mechanical space typically asks for 6-to-8% of total building square footage, but this early push in design reduced the mechanical footprint to 4% of the building, saving 2,200 SF. Additional savings reduced building height by compressing floor-to-floor space to 14.5 feet, which reduced the size and cost of the facade by 18%.
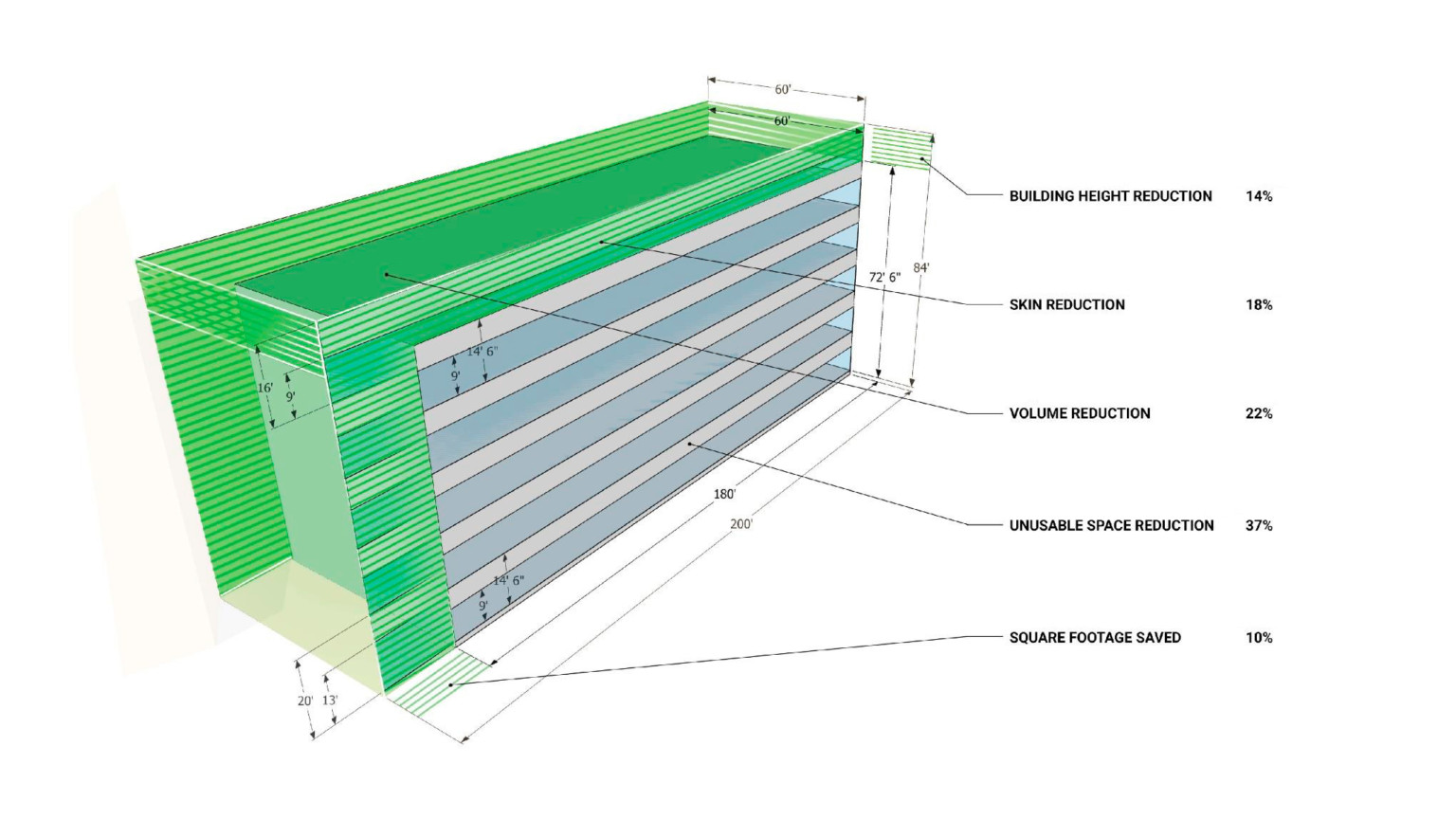
Building Footprint Reduction Strategies
This building brought in specific elements of design that contribute to occupant comfort and the workplace experience. The profuse daylighting extends into the building core reducing the need to turn on lights. The interior also created areas of respite on each floor, including a café, a coffee bar on the first floor, and an outdoor balcony on the fifth floor. Restrooms look and feel like a hotel spa with a Zen quality of aesthetics. And, at each individual workspace, ergonomic desks are height adjustable.
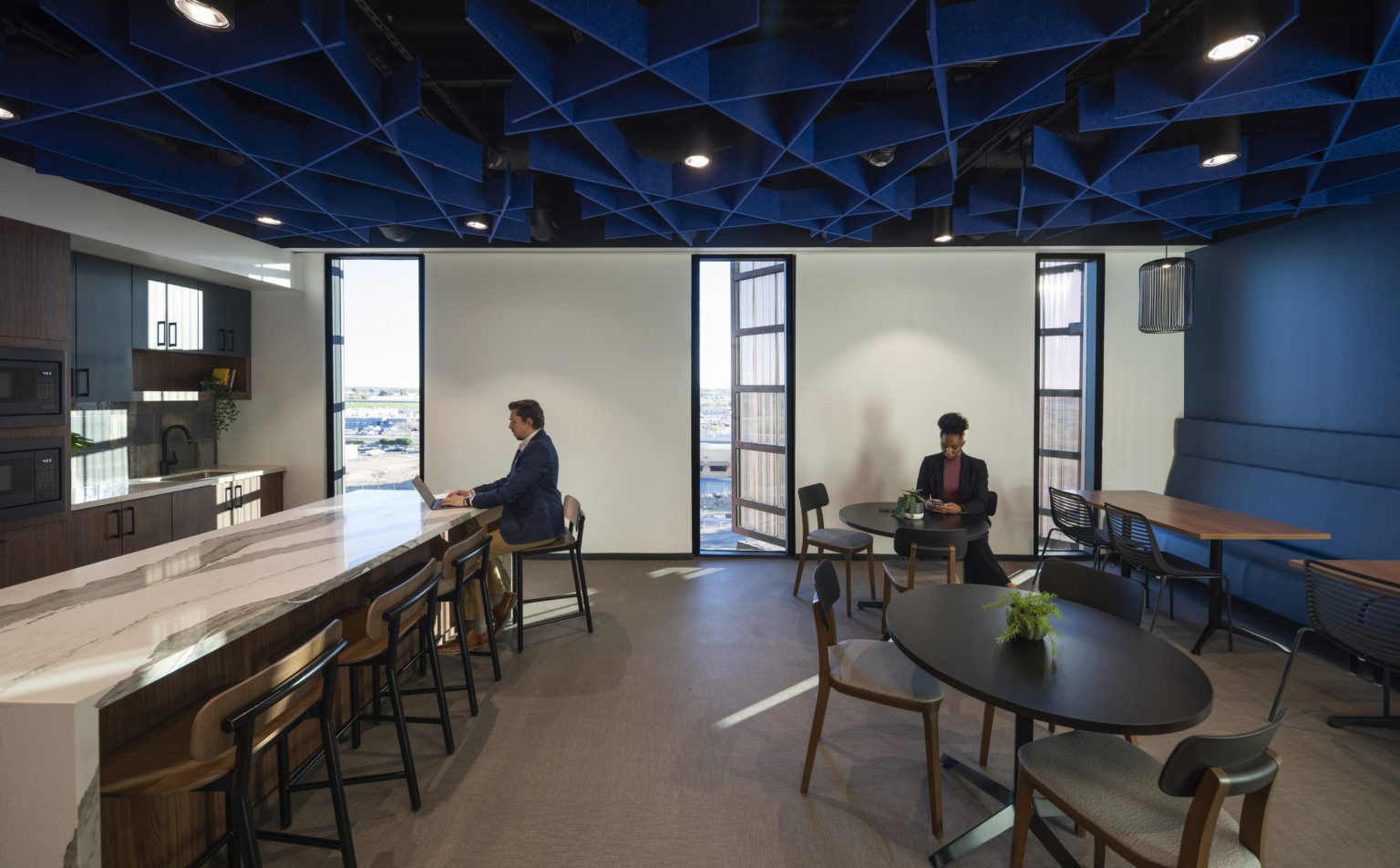
A staff breakroom with views of the self-shading fins.
Biomimicry replicates nature’s forms, processes, and ecosystems to create designs that affect the way a building functions. The design team learned that the saguaro cactus protects itself and thrives in the intense desert heat due to its continuous self-shading vertical fins which redistribute heat, preventing any one area of the cactus skin from overheating. Creating a 3-D computer-generated model of a saguaro cactus, and a daylighting simulation model confirmed that no part of the plant received more than 15 to 20 minutes of direct sun at any one time, avoiding the possibility of sunburn.
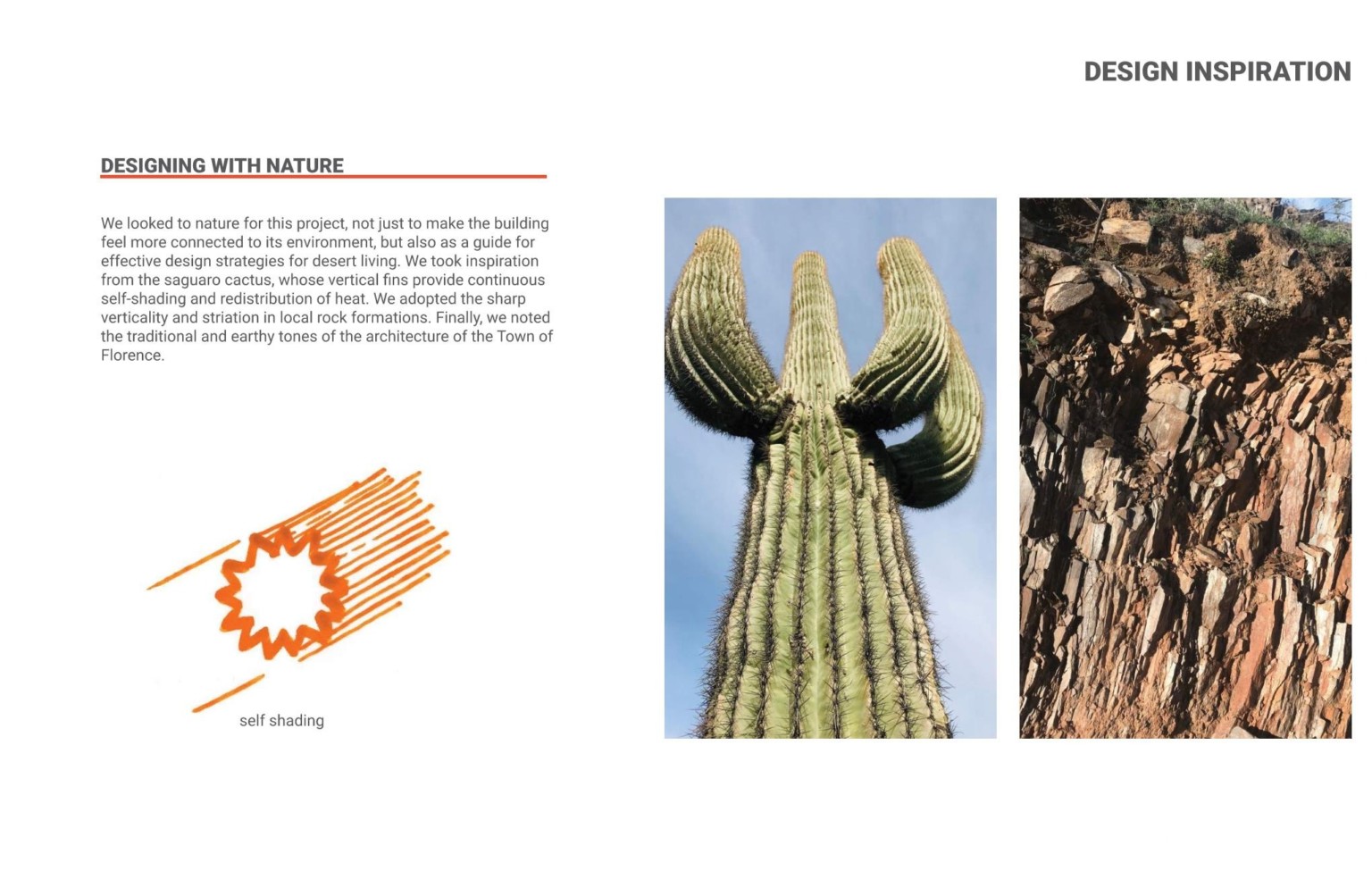
Nature’s design translated the shifting shadows across the cactus into rigid self- shading fins on this building, which also included a pop of desert color for drivers to enjoy as they pass by. The building’s ribbed metal panel skin breaks up sunlight onto shifting areas, allowing the heat load to redistribute for longer periods until natural air convection can cool the ribs. Where windows were desired, the wall system angles out from the building and becomes a self-shading device, maintaining the look of a continuous protective skin.
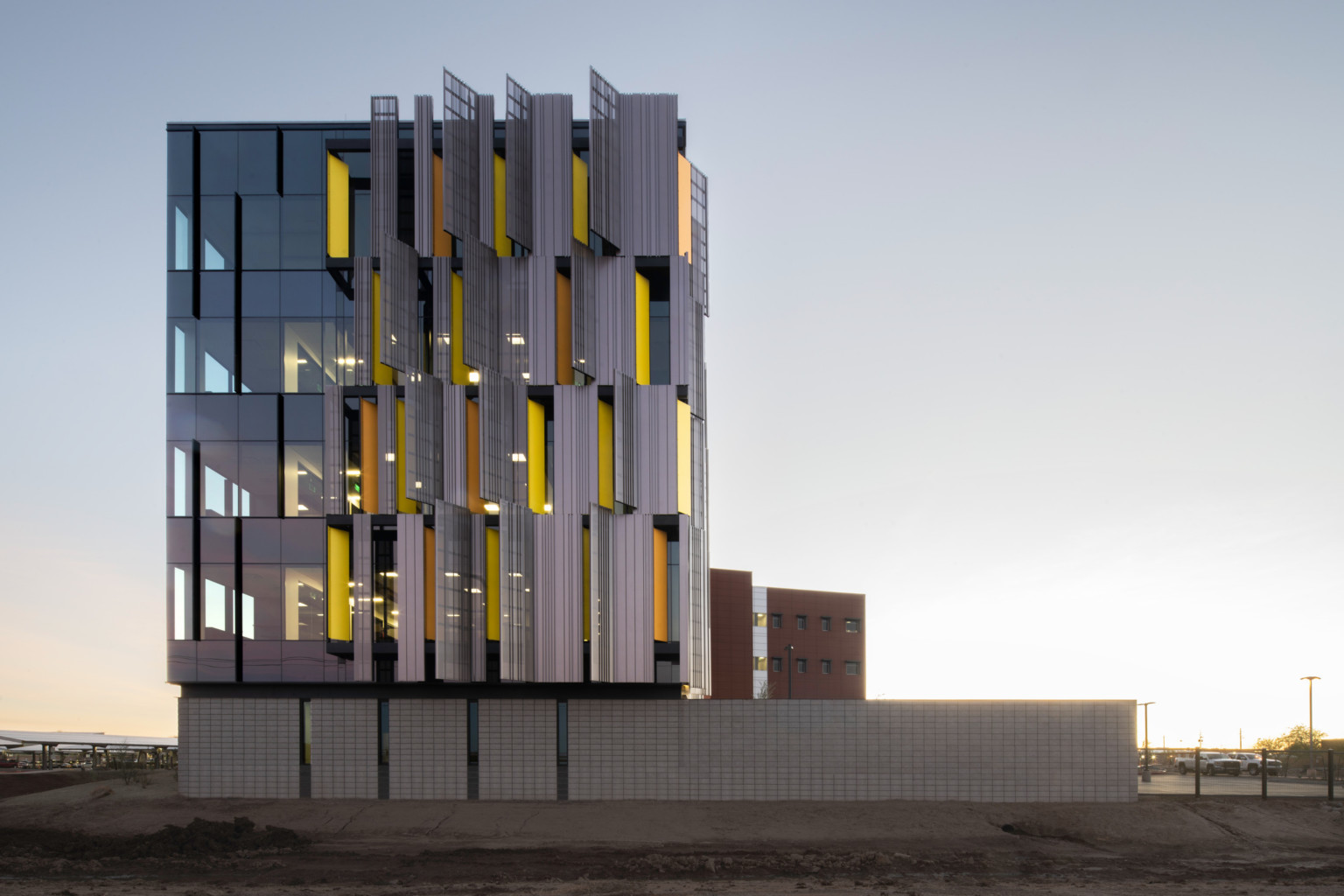
West facing façade with pops of desert color.
Although the metal panel skin absorbs heat, the “breathable” facade system is mounted off of the building to allow air to circulate and dissipate heat. In addition, the heat-reflecting Solarban 90 glazing aids solar control, and the low-e coating manages the light spectrum to balance visible light transmittance and reduce glare. The high-performance glass is engineered to facilitate downsized mechanical equipment costs, leading to reduced long-term energy costs.
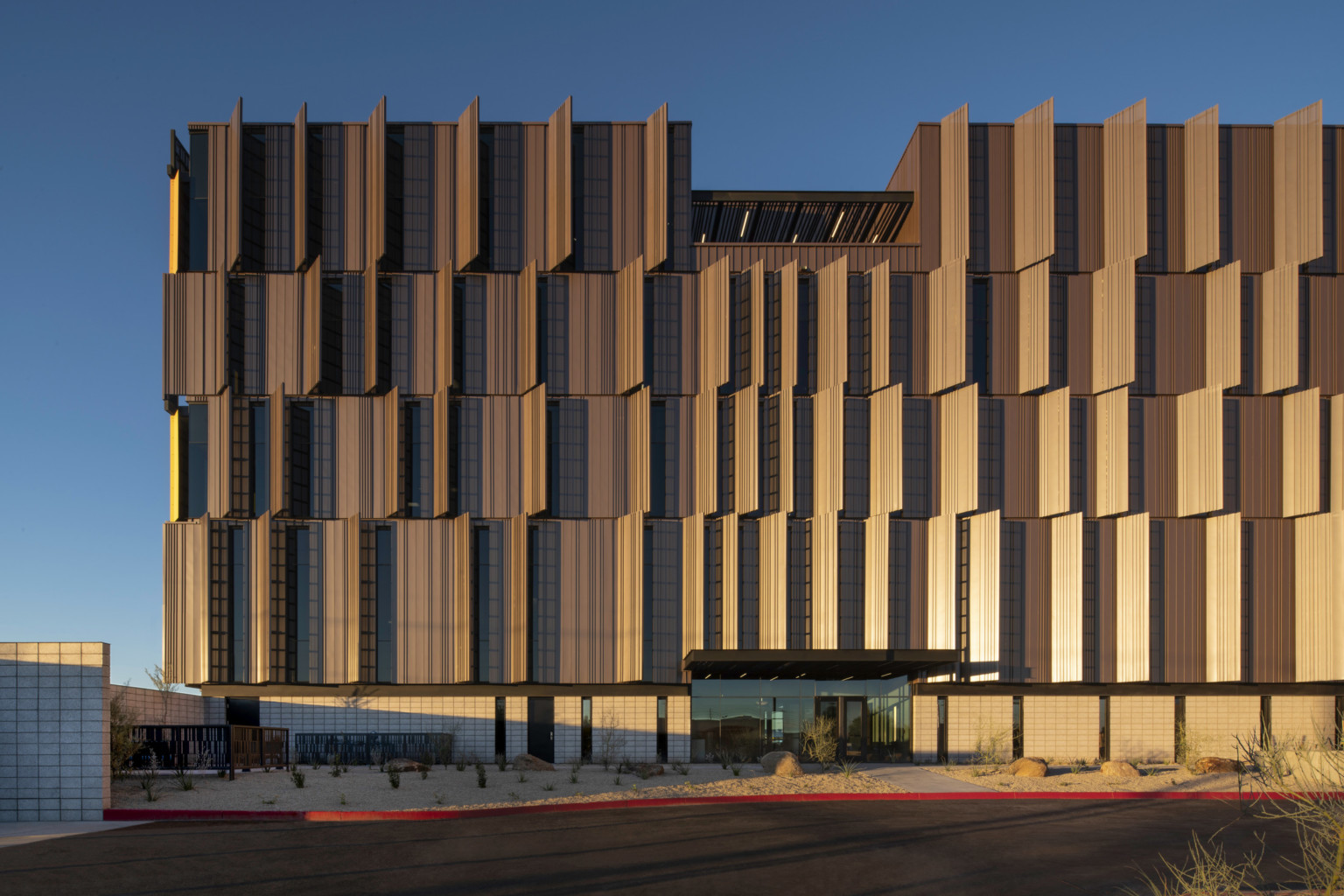
Metal panel skin allows air to circulate and dissipate heat gain.
Based on energy model estimates, adding the exterior shades to the building on a typical summer day in June reduced solar gain for the conference room on the south side of the building by 22% during the hottest peak hours, and reduced solar gain in the training room located on the west end of the building by 14%. The preliminary energy model estimated energy usage with exterior shading resulted in 39% energy savings when compared with Zero Tool’s EUI (energy use intensity) median of 100 Kbtu/ft2/year for existing buildings of this type in this region.
