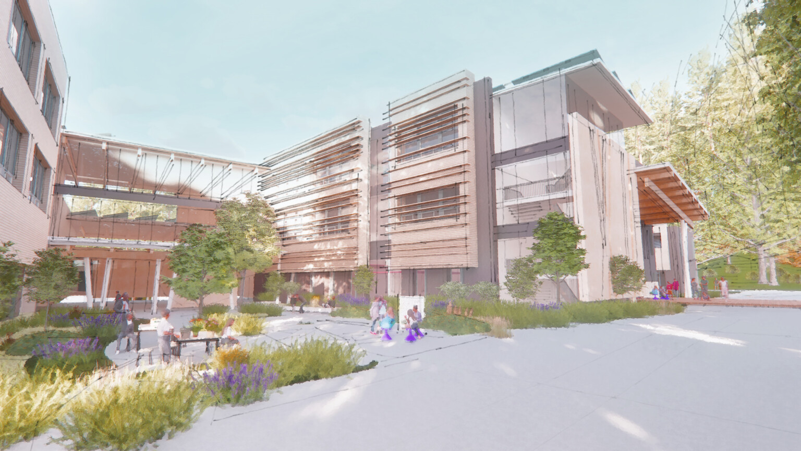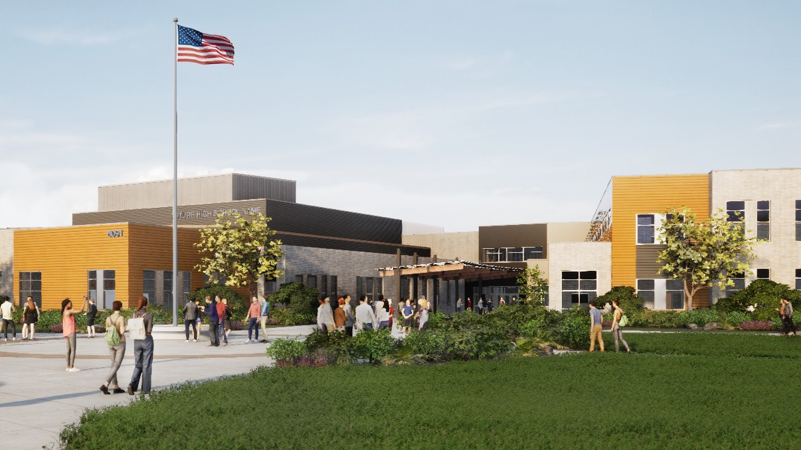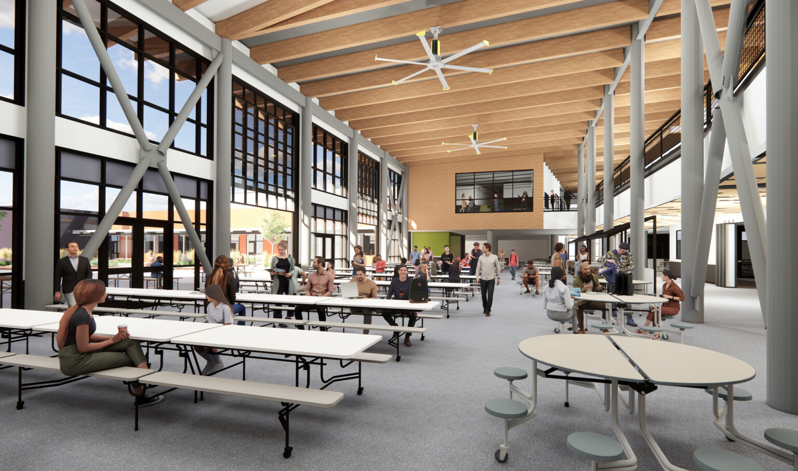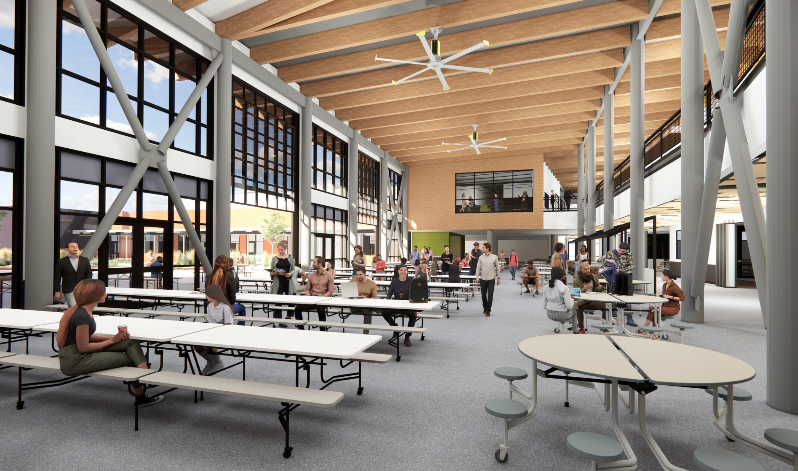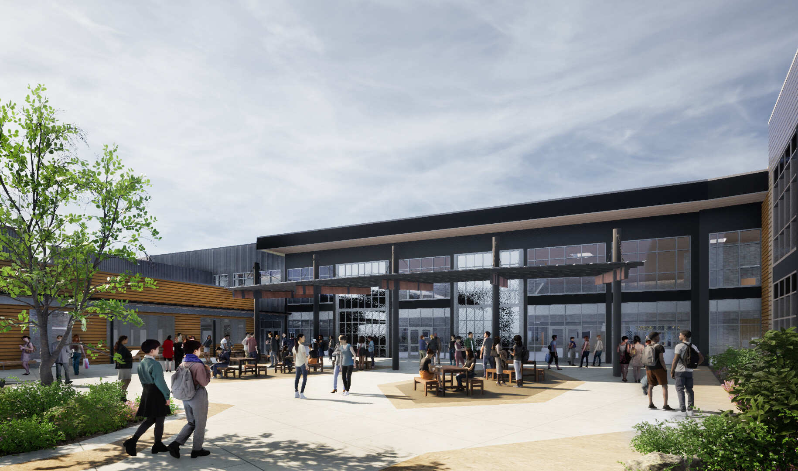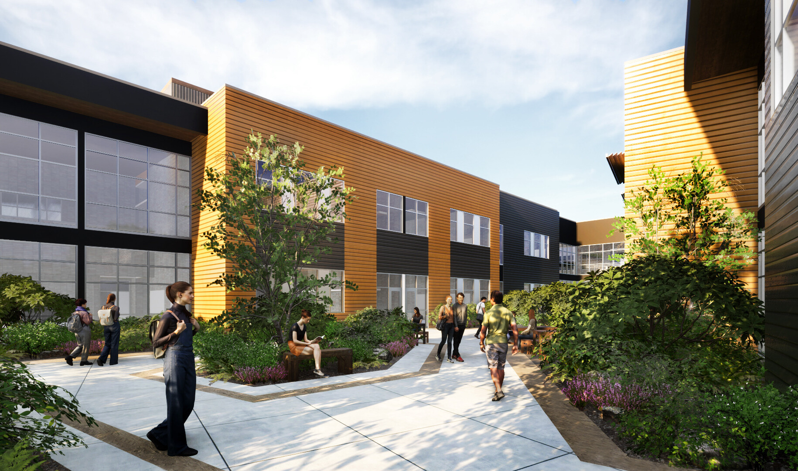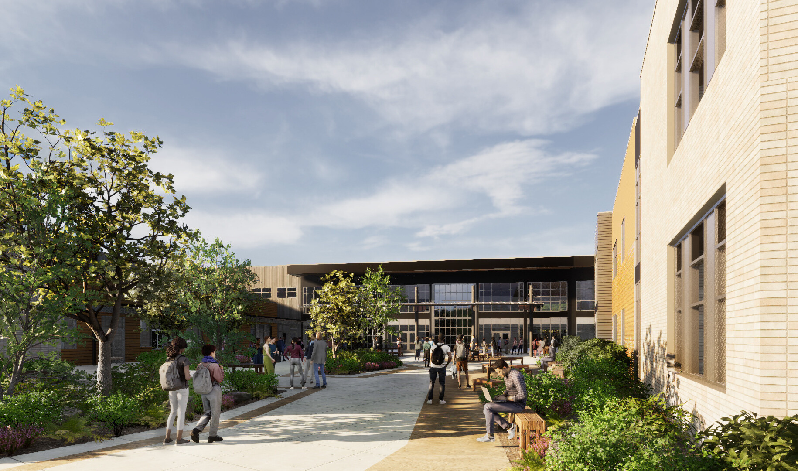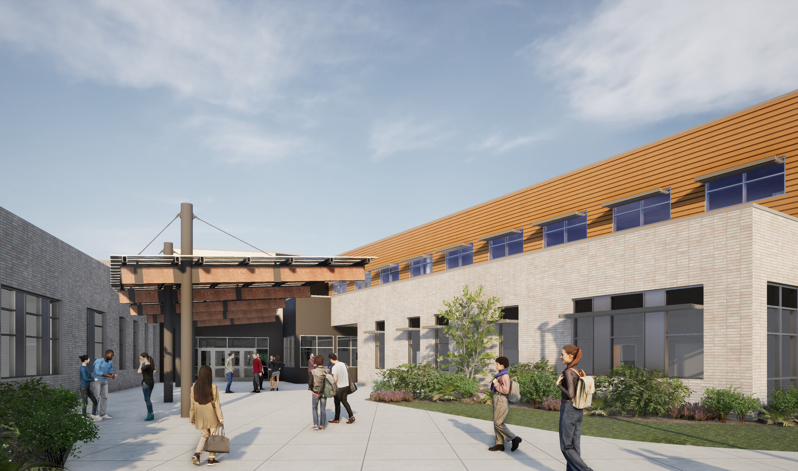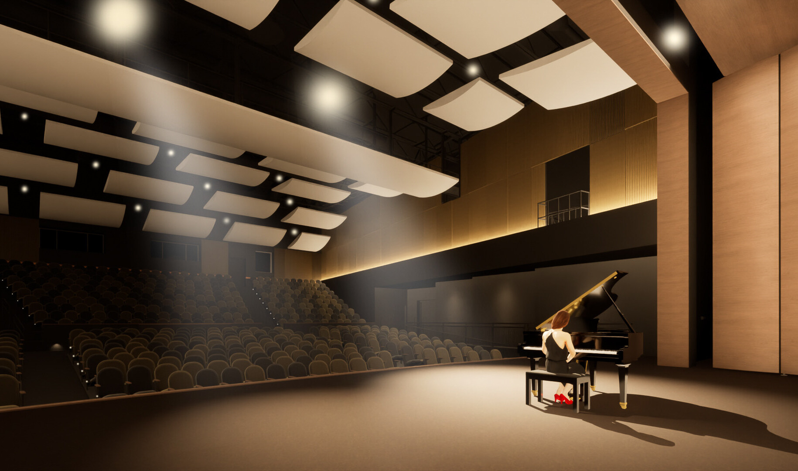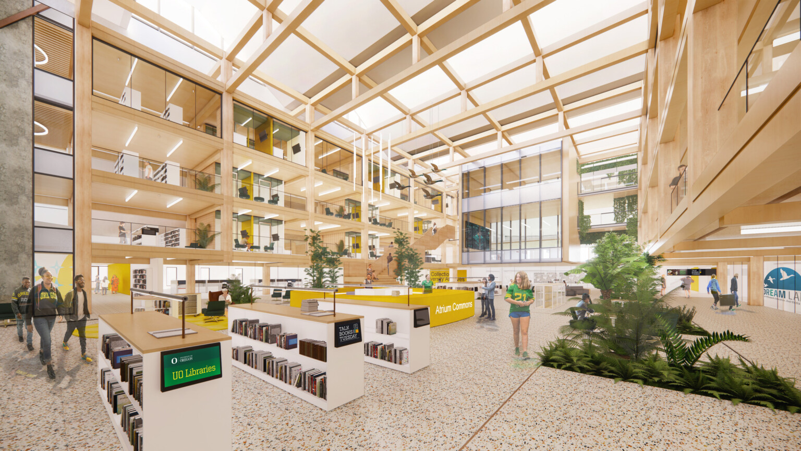Students thrive both academically and personally at the new Sageview High School, which features flexible learning environments that empower students to explore their unique interests. DLR Group’s design incorporates spaces that foster collaboration, celebrate diversity, and support the holistic development of each student. The modern agrarian theme emphasizes a connection to nature, with extensive use of wood and natural materials and exposed structural systems in common areas. Two-story learning suites also have access to the outdoors, emphasizing nature’s role in the learning journey.
Multifunctional spaces serve both the school community and the broader community, promoting collaboration and real-world connections. The school boasts a flex commons area connected to the culinary arts space and library, enabling students to create and showcase business ventures that further a sense of ownership and pride within the learning community. Key program spaces include a range of CTE programs such as ag tech, horticulture, culinary arts, fashion design, and artistic disciplines like music, 2D & 3D art, video production, and animation. The school also features a 700-seat performing arts center and specialized facilities for sports medicine. DLR Group worked in collaboration with MMEC to plan and design the school.
