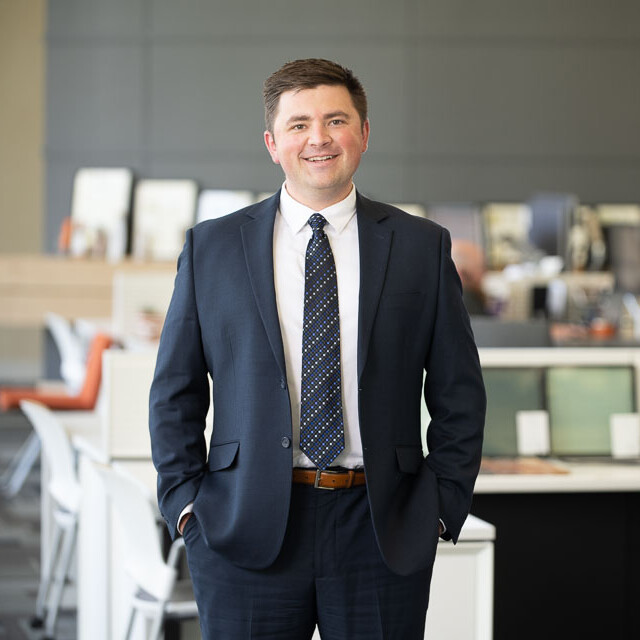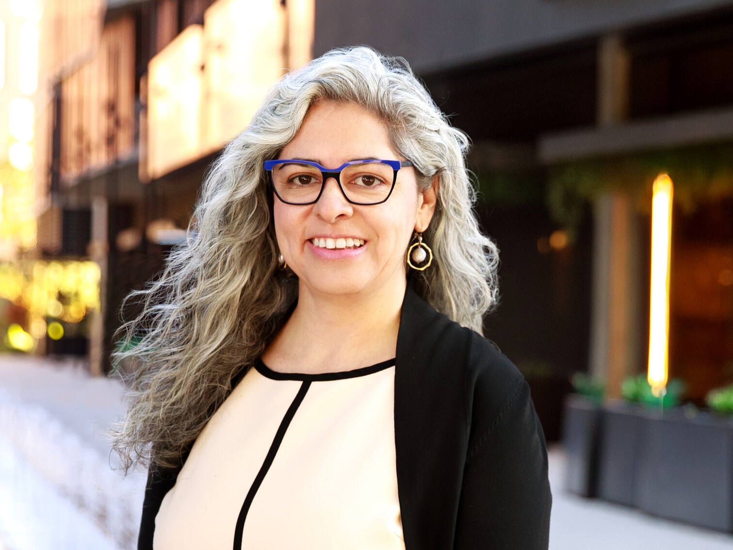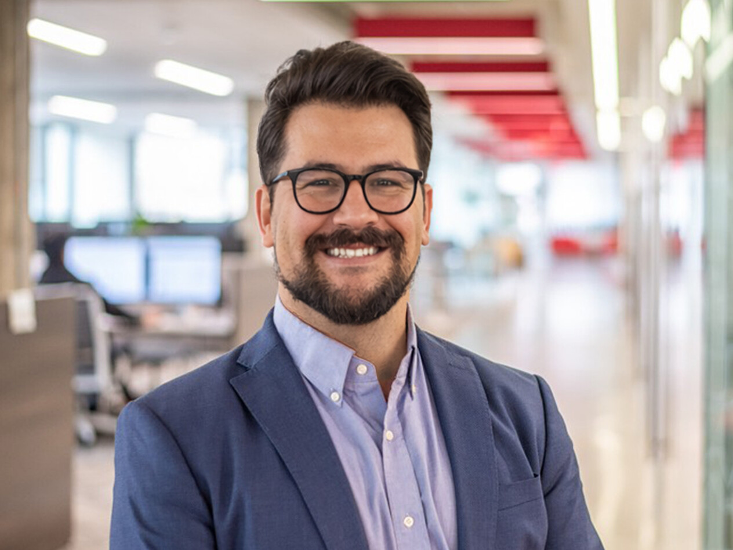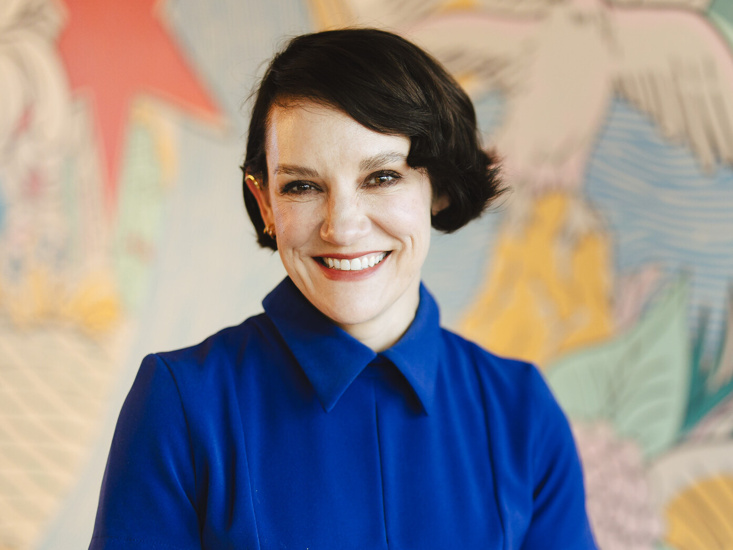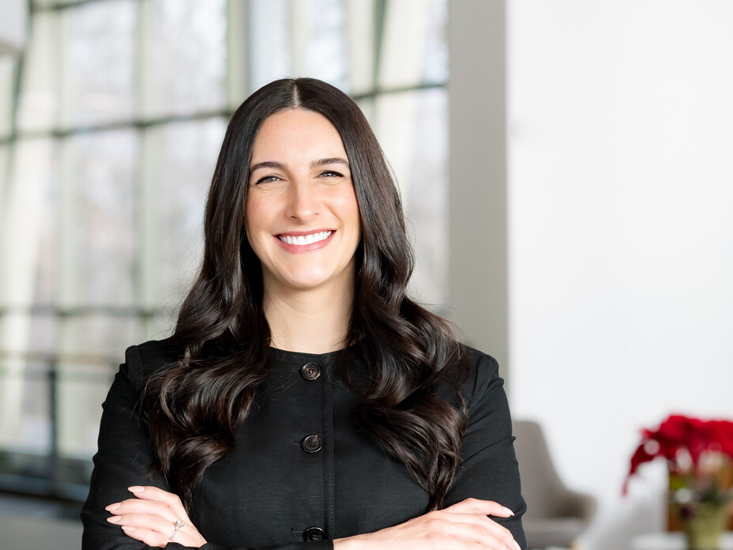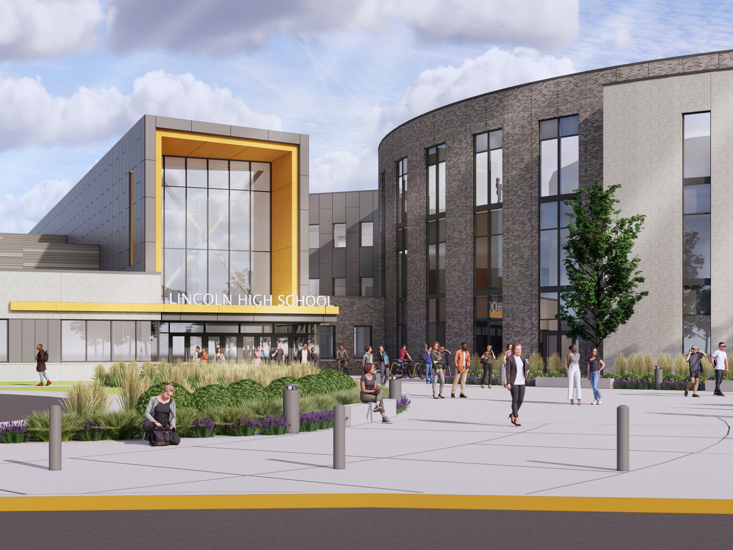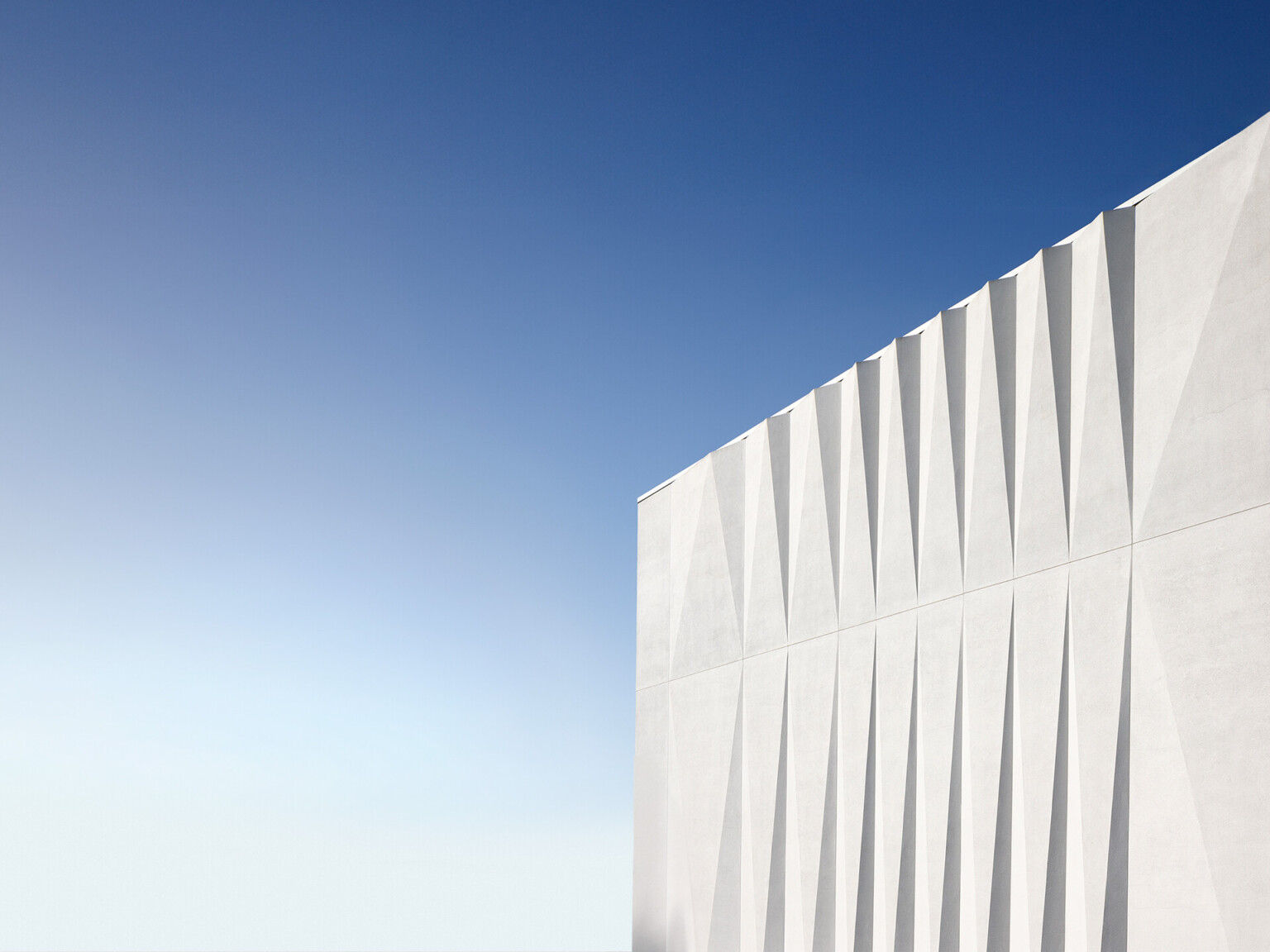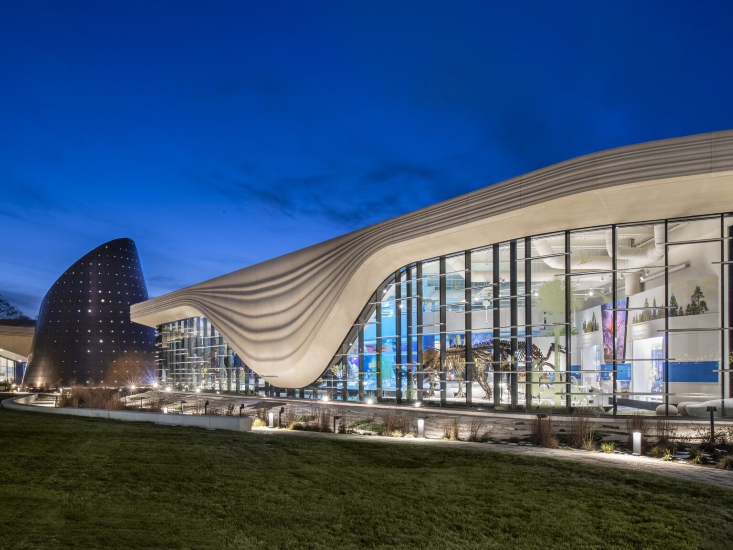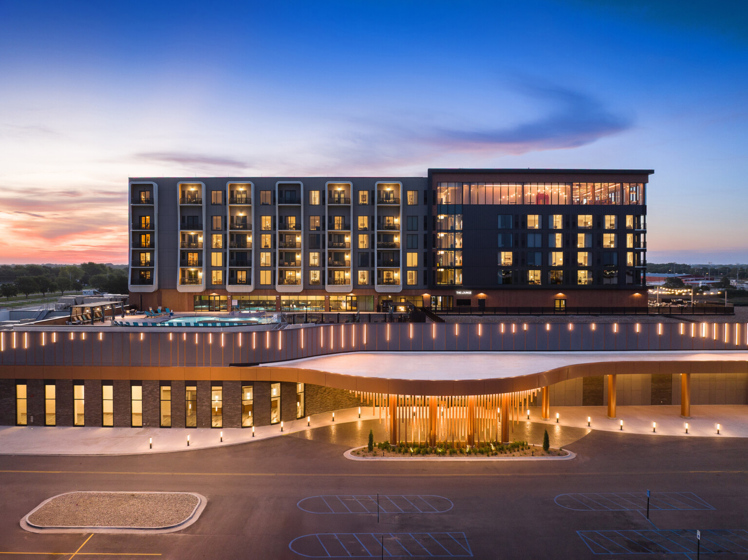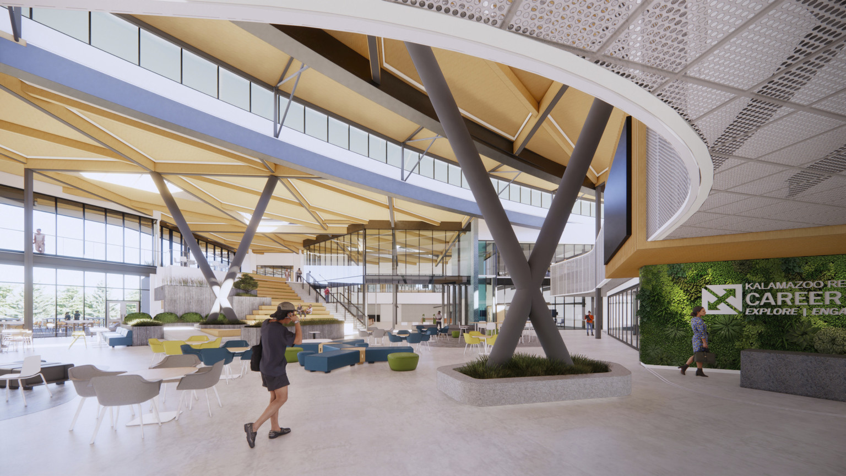
Back-to-School: DLR Group K-12 Education Designs Soar into the School Year
(Overland Park, Kan., Sept. 2, 2025) – Students around the world are returning to campus for the new school year, many of whom are enjoying learning environments designed by DLR Group. Over 30 new DLR Group schools will welcome their first cohort of students this fall. Those schools support 35,000 students through a total of 4 million SF in new educational space.
“From coast to coast, these schools create a standard for teaching and learning that is future-focused and prioritizes student and teacher wellbeing,” Lembke, AIA, NCARB, continued.
Recognized globally for K-12 education design, DLR Group’s integrated design is activated through services like architecture, engineering, interiors, and planning. This process results in educational environments that empower learners and deliver transformational opportunities and fulfillment for all.
Learn more about some of the school openings around the country:
– Ceylon K-8 Campus
– Compton High School
– John Rogers Elementary School
– KRESA Career Connect Campus
– Montlake Elementary School
– Olathe Innovation Center
– Pleasant Plains Elementary School
– Sageview High School
Check out other major headlines across DLR Group’s K-12 Education studio.
School Openings
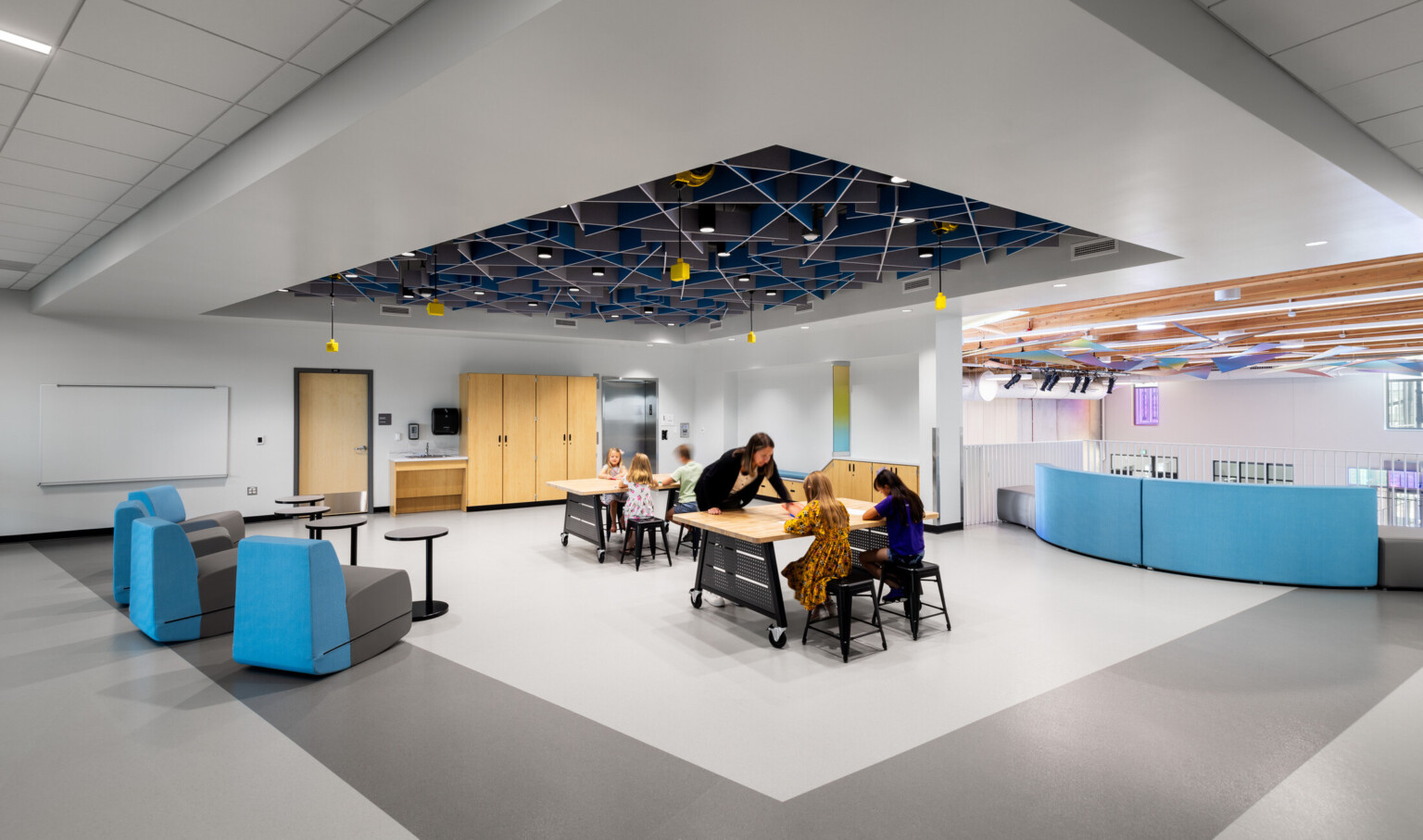
(Denver Public Schools | Denver, Colorado | 120,000SF | 950 Students)
Denver Public School’s Ceylon Campus is filled with adaptable and flexible spaces for collaboration. The Responsive Arts and STEAM Academy provides students with space for inquiry-based learning.
DLR Group’s design is innovative, interactive, and adapts to the needs of students and educators through small learning communities. The meandering path that flows through courtyards and STEAM labs sparks students’ natural curiosity and guides them through their academic growth.
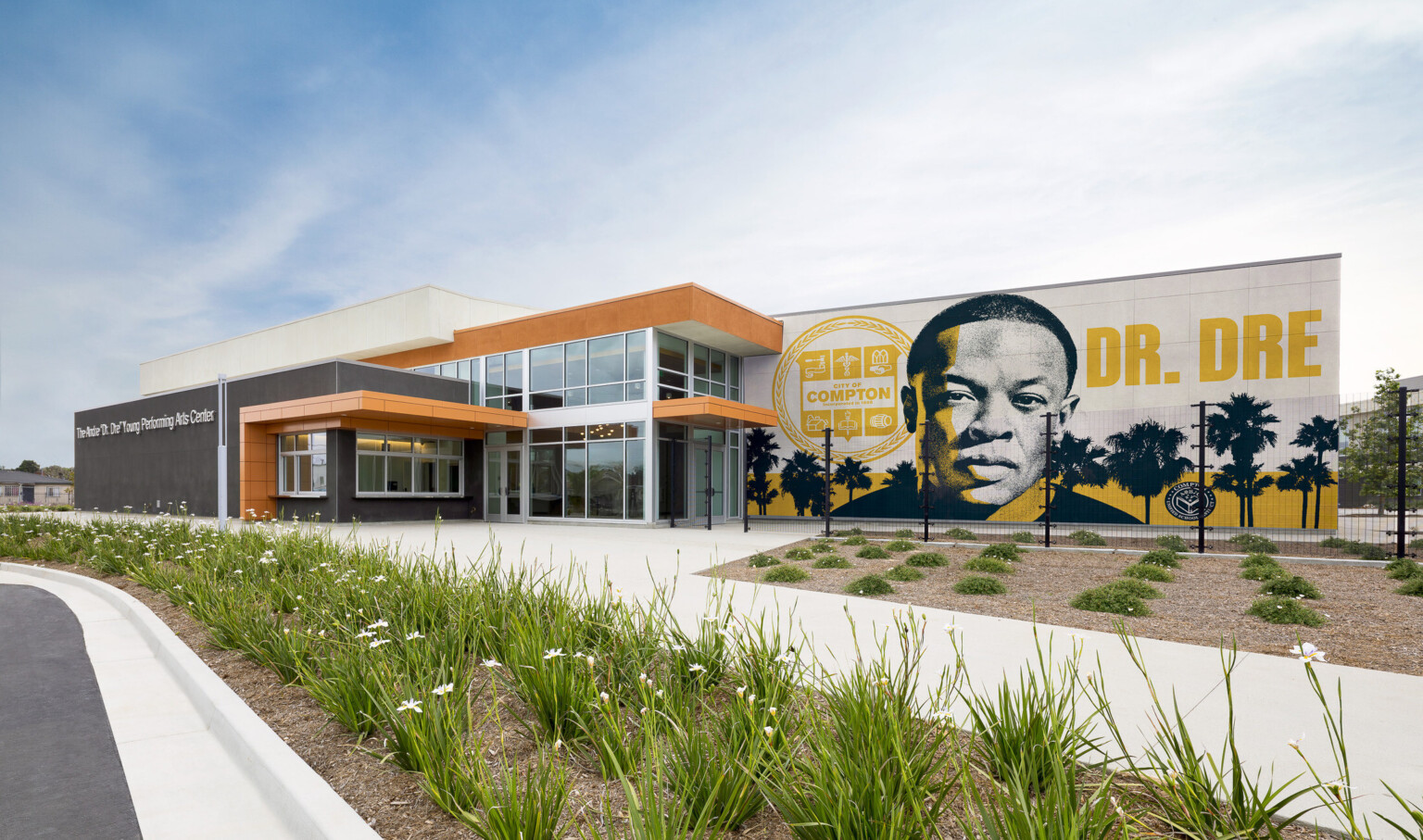
(Compton Unified School District | Compton, California | 225,000 SF | 1,800 Students)
Compton High School charts a new course for education in the Compton community. Supported by a $10 million gift from famed Compton resident, Dr. Dre, the 225,000-SF campus provides significant CTE and project-based learning opportunities for Compton students.
The design creates new points of connection between buildings on the 34-acre campus. Compton’s athletic and fine arts success are perpetuated through world-class athletics and performing arts facilities, including the Andre “Dr. Dre” Young Performing Arts Center.
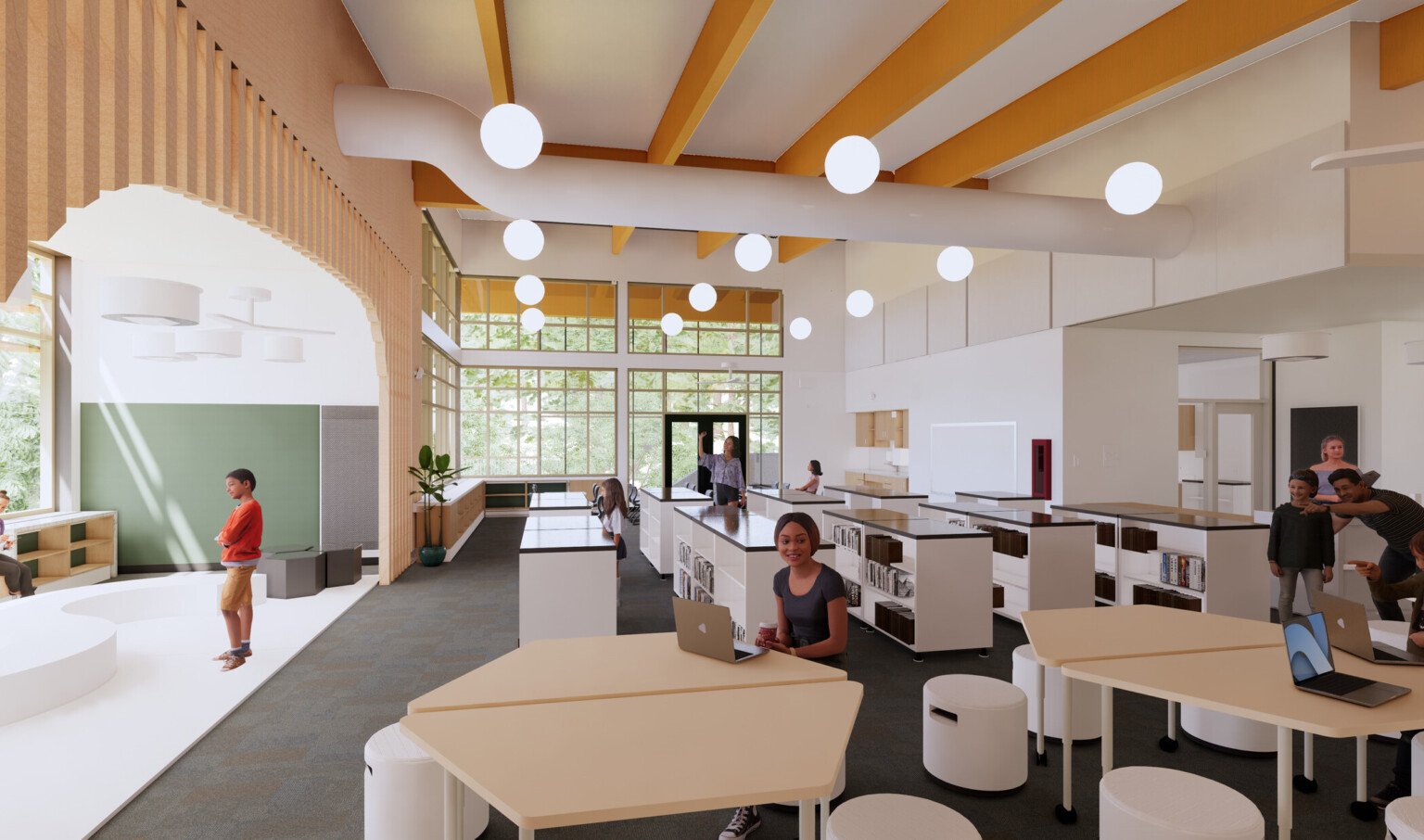
(Seattle Public Schools | Seattle, Washington | 82,000 SF | 550 Students)
As Seattle Public Schools’ first net zero energy school, John Rogers Elementary School achieves the district’s vision for its climate change, sustainability, and clean energy resolutions and policies. DLR Group’s design prioritizes the safety and well-being of students and faculty with intentionally designed spaces for passing conversations and moments of connection.
The campus encompasses 82,000 SF of learning space to serve 500 students from PreK-5th grade. It incorporates landscape, play, and garden areas across the sprawling site.
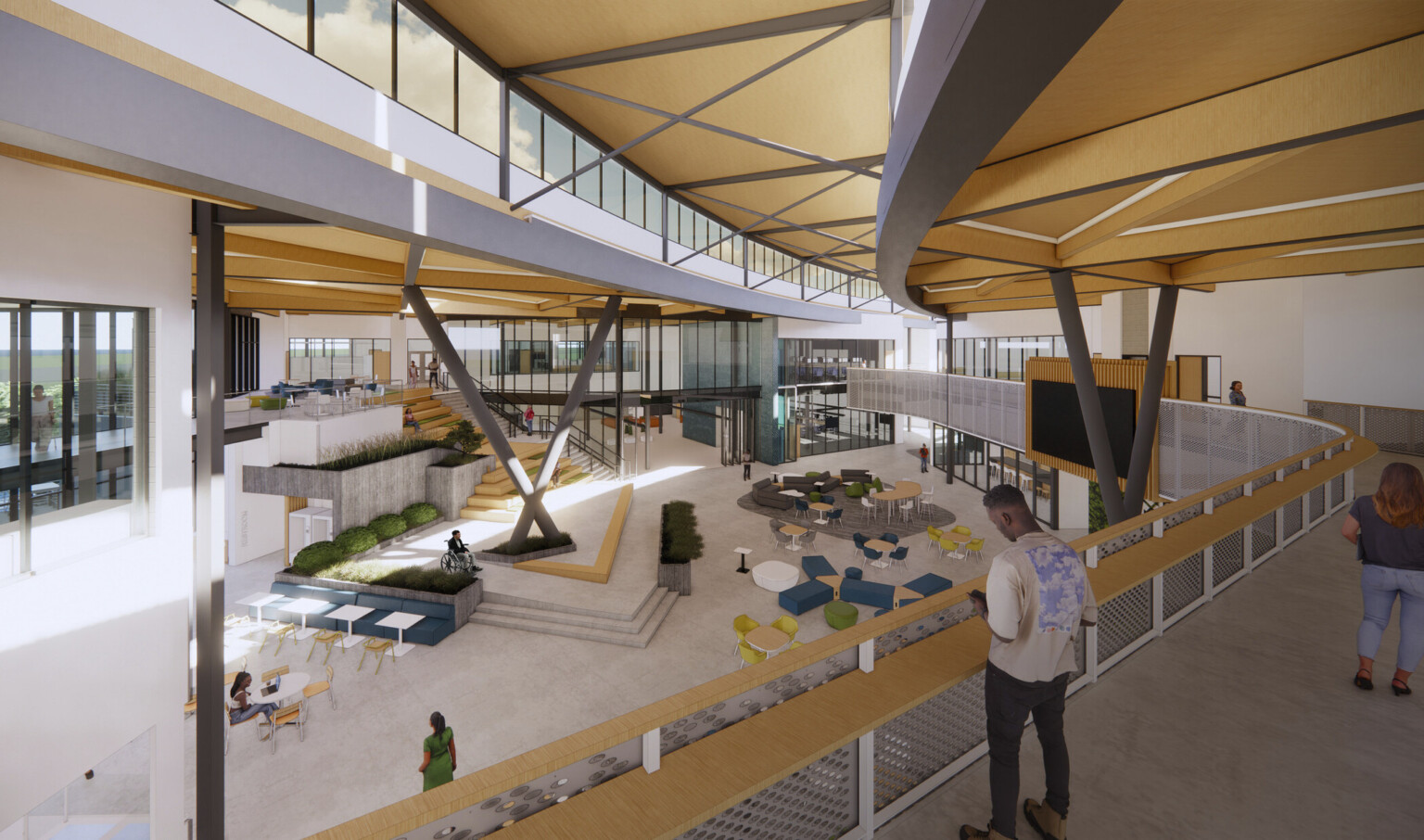
(Kalamazoo Regional Educational Service Agency | Kalamazoo, Michigan | 162,000 SF | 2,400 Students)
KRESA’s Career Connect Campus is the springboard to enrich career and technical education opportunities for high school students and adult learners across the state of Michigan. DLR Group’s flexible design accounts for both current and future career-based programs. The first phase consists of a two-story structure featuring high-bay spaces where students will master the skills of transportation and construction trades
Through a series of stakeholder workshops, students advocated for a sustainable facility that incorporates wood as a primary material in their learning environments. The Career Connect Campus features 115,000 SF of cross-laminated timber. This design solution provides an authentic biophilic feel and reduces carbon emissions overall and by 29% in roof materials alone.
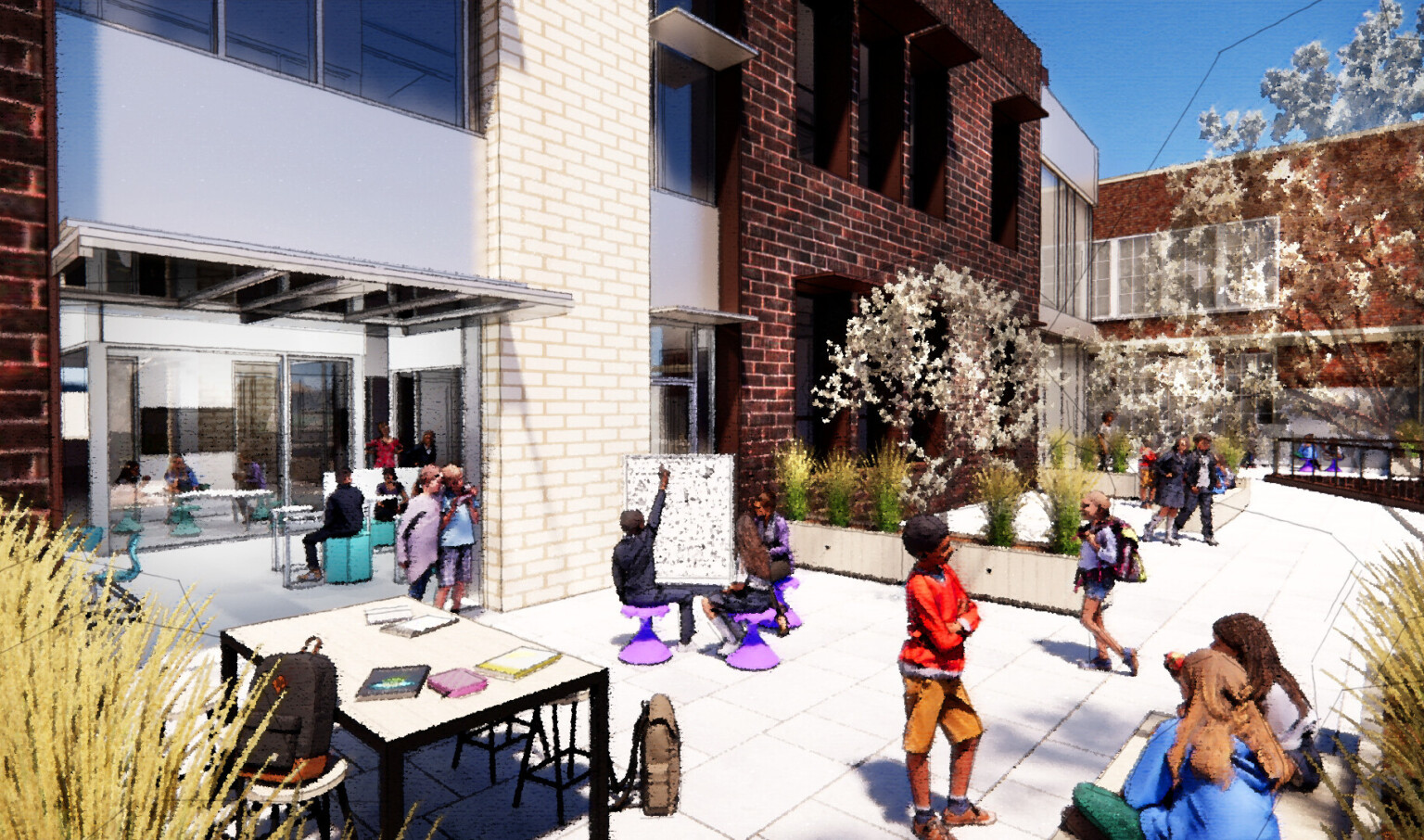
(Seattle Public Schools | Seattle, Washington | 85,000 SF | 550 Students)
Montlake Elementary School is situated in Seattle’s Montlake neighborhood, a place of cultural and historical importance to the Duwamish people represented today by the Muckleshoot and Suquamish tribes. The design honors the site and incorporates themes that focus on holistic health, spirit of place, an inclusive neighborhood, and a resilient future.
The project entails a historic renovation and new addition on the second smallest site within Seattle Public Schools, requiring a compact, efficient building footprint. The solution accommodates more students and complements the district’s sustainability goals by reducing energy loads through improved mechanical systems and restoration and improvement of the historic building windows.
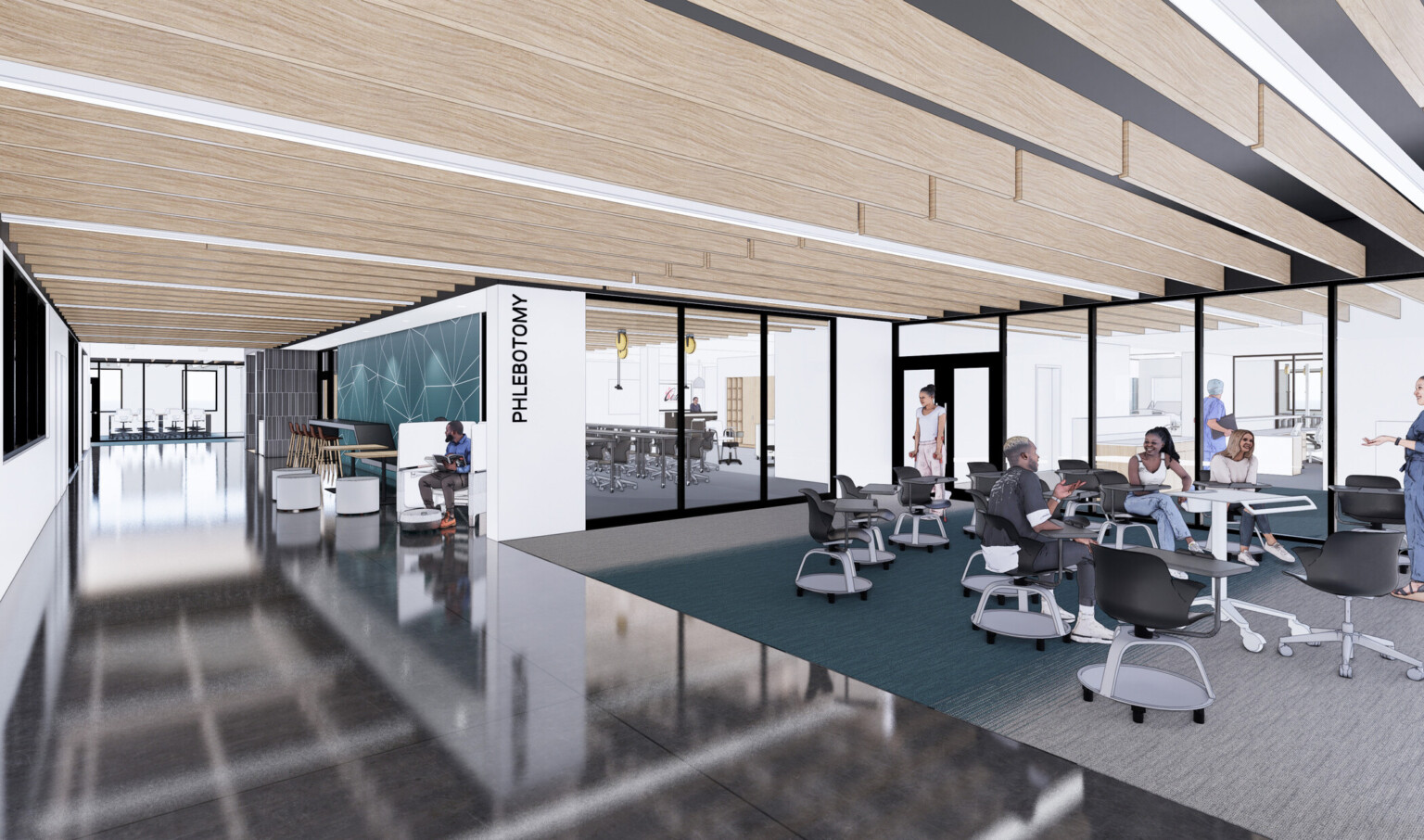
(Olathe Public Schools | Olathe, Kansas | 200,000 SF | 1,500 Students)
DLR Group’s partnership with Olathe Public Schools creates a centralized campus through adaptive reuse that empowers students to engage in authentic, hands-on learning alongside industry professionals. The design transforms a vacant call center into a dynamic hub for career and technical education that blurs the line between school and workplace.
The campus supports specialized programs including Culinary Arts, Health Science, Animal Science, Avionics and Electronics Technology (in partnership with Garmin), and adult transition services. The new facility also houses special education programs for adults aged 18–21, the district’s mental health services, and professional development spaces.
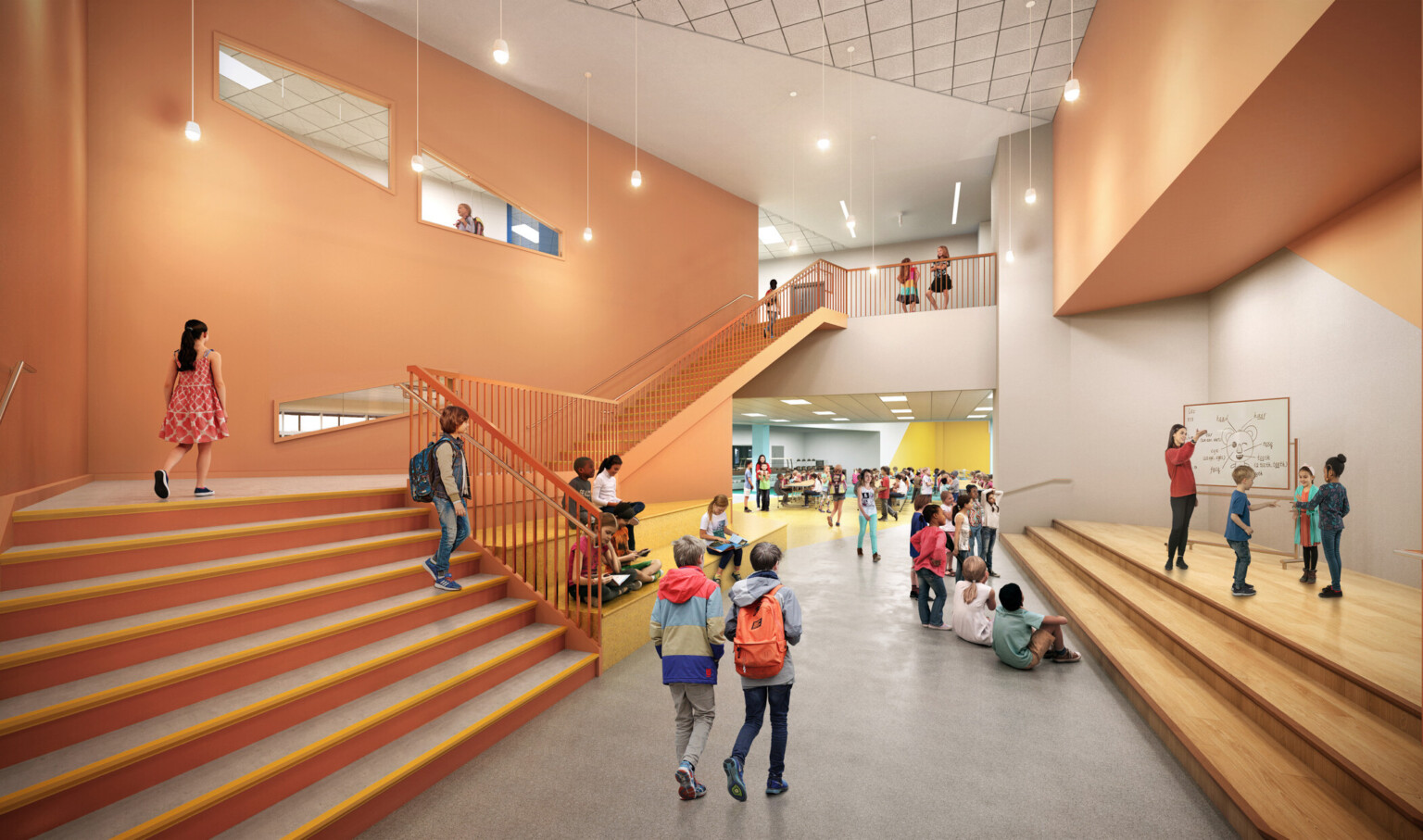
(Wake County Public Schools | Apex, North Carolina | 133,000 SF | 700 Students)
Wake County Public Schools, the largest K-12 public school district in North Carolina, is committed to creating learning environments that keep pace with the region’s rapid growth while fostering creativity and engagement. DLR Group’s design embeds interactive, developmentally appropriate experiences throughout the new elementary school.
The school features 64 teaching spaces, open collaborative areas, and child-scaled learning nooks that support engagement and exploration. Designed for flexibility, the layout accommodates diverse learning styles while prioritizing a stimulating and adaptable environment.
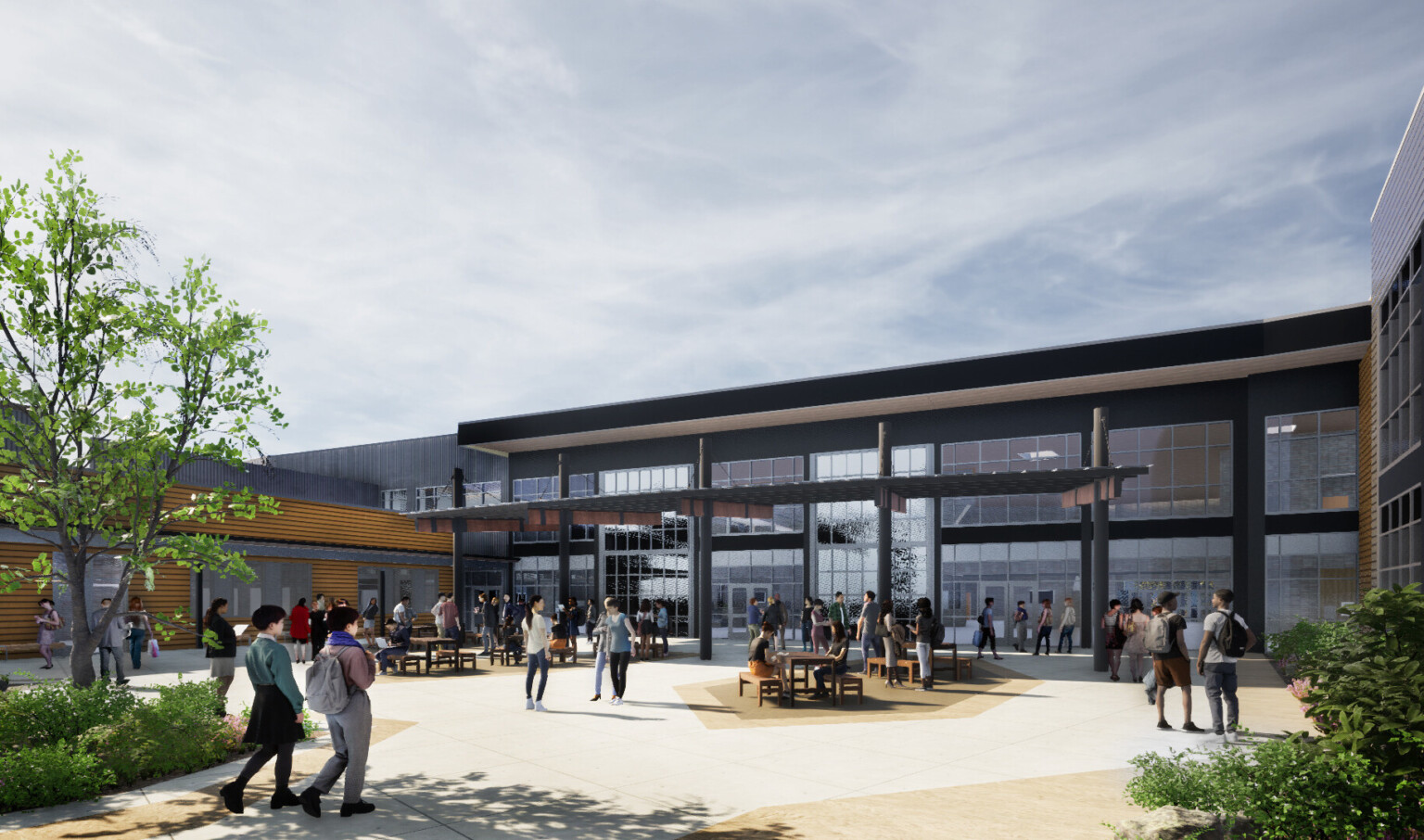
(Pasco School District | Pasco, Washington | 302,000 SF | 2,400 Students)
Pasco School District’s goal is to design a space that fosters collaboration, celebrates diversity, and supports the holistic development of each student. DLR Group’s design for Sageview High School achieves this by integrating flexible learning environments that empower students to explore their diverse interests.
The design emphasizes a connection to nature, with extensive use of wood and natural materials, maximizing transparency through exposed structural systems in common areas. Two-story learning suites with outdoor access provide flexible and collaborative environments. Key program spaces include a range of CTE programs such as ag tech, horticulture, culinary arts, fashion design, and artistic disciplines like music, 2D & 3D art, video production, and animation.
DLR Group’s K-12 Education Influence Expands
The addition of Principal and National K-12 Education Interiors Leader Stacy Roth, NCIDQ, LEED AP, significantly bolsters DLR Group’s integrated design acumen. Stacy’s ability to connect the built educational environment to elevated teaching and learning outcomes makes her a true thought leader in the industry.
Learn how Stacy’s career and advocacy in the A/E/C industry, specifically in education, creates a better educational experience for the students across the country.
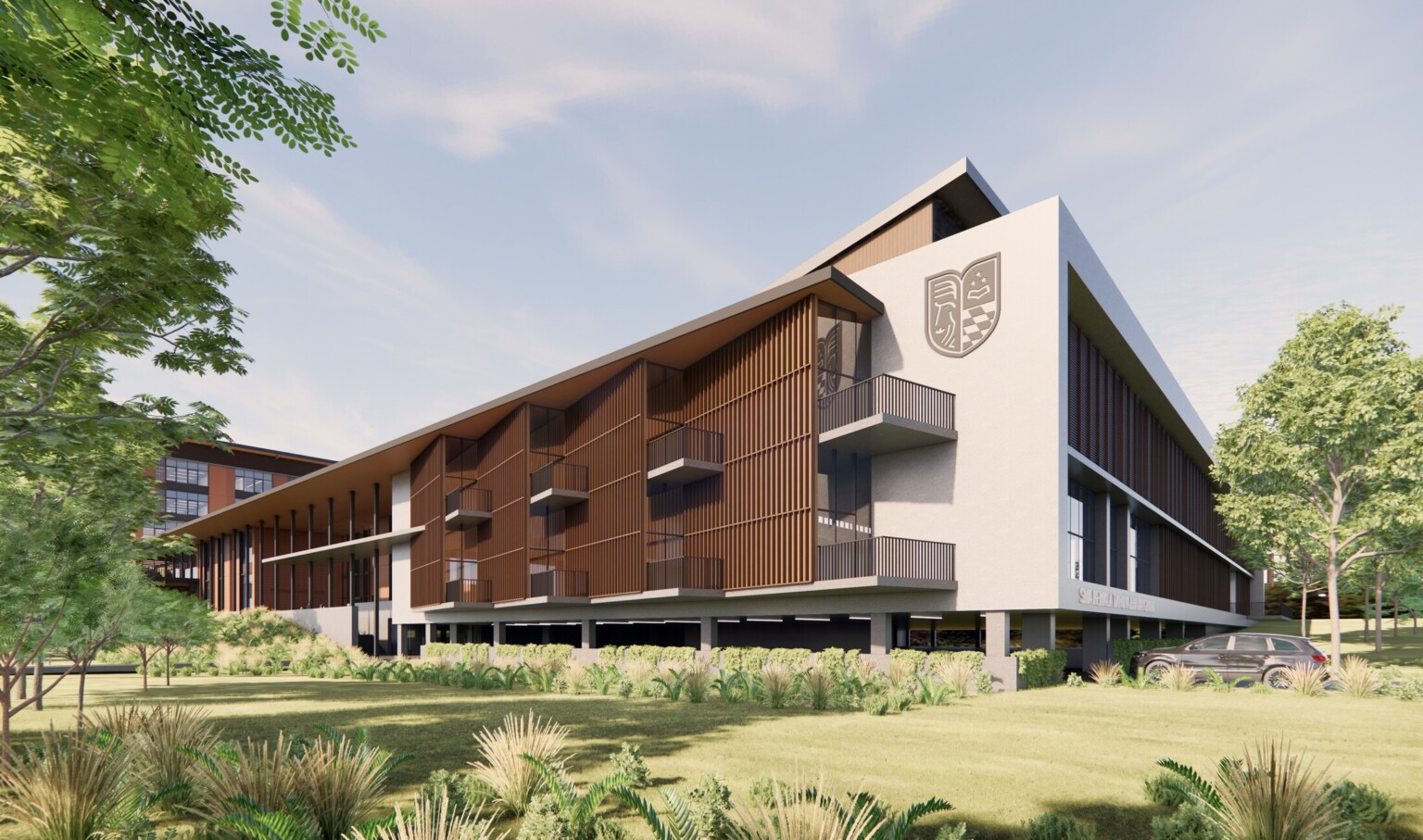
International Design – Jakarta, Indonesia
DLR Group is leading conceptual and schematic design for Yayasan Pendidikan Kader Bangsa Indonesia’s SMA IB Kemala Taruna Bhayangkara Boarding School Campus. The project broke ground in March and YPKBI anticipates students will start living and learning on campus next year.
The 13.3-hectare (33-acre) campus is located on the island of Java in West Java Province, 30km south of the capital city Jakarta. The co-educational school will accommodate 720 students in grades 10-12, as well as faculty and administrators. The design features a four-story academic commons with innovative learning communities, science and technology labs, visual and performing arts facilities, a dining hall, and indoor and outdoor athletic facilities. Other buildings include a library, welcome center, mosque, dormitories for students, and housing for faculty.
Palisades Fire Recovery
Los Angeles Unified School District and its community continue to rebuild from the devastating Palisades fires that ripped through the region at the beginning of the year. DLR Group has been tapped to lead design in rebuilding Palisades Charter High School, which was damaged in the fires.
