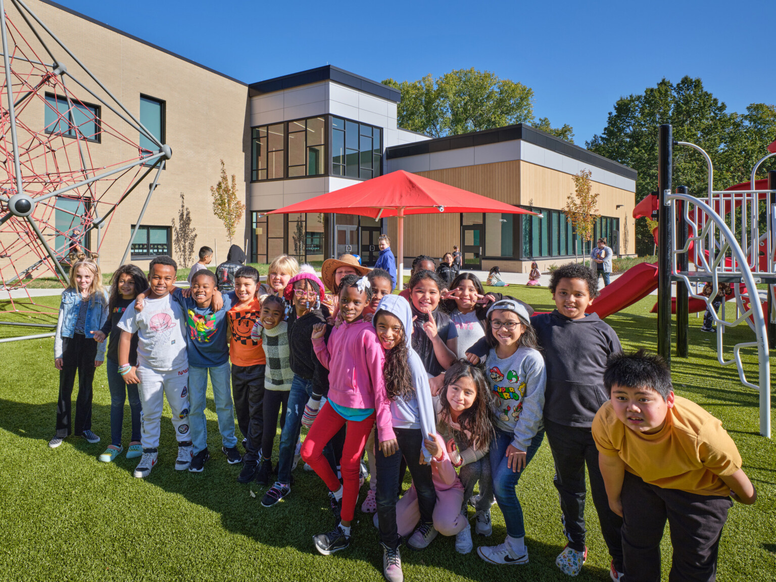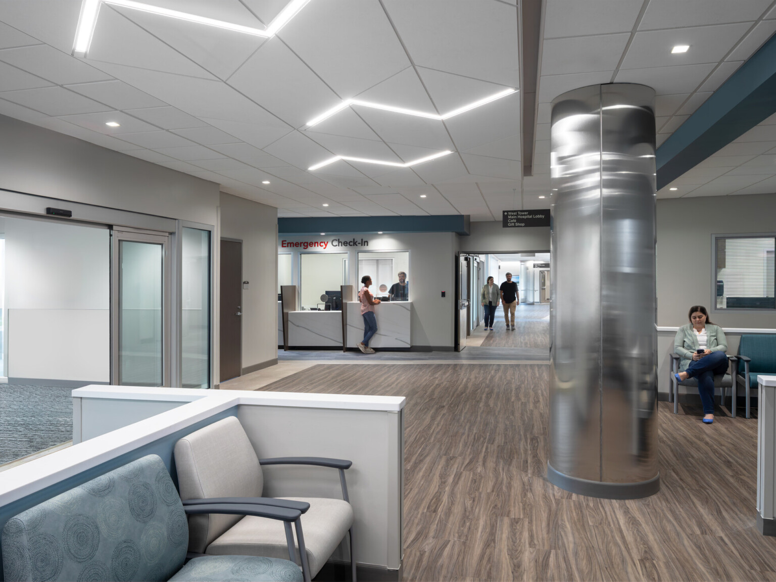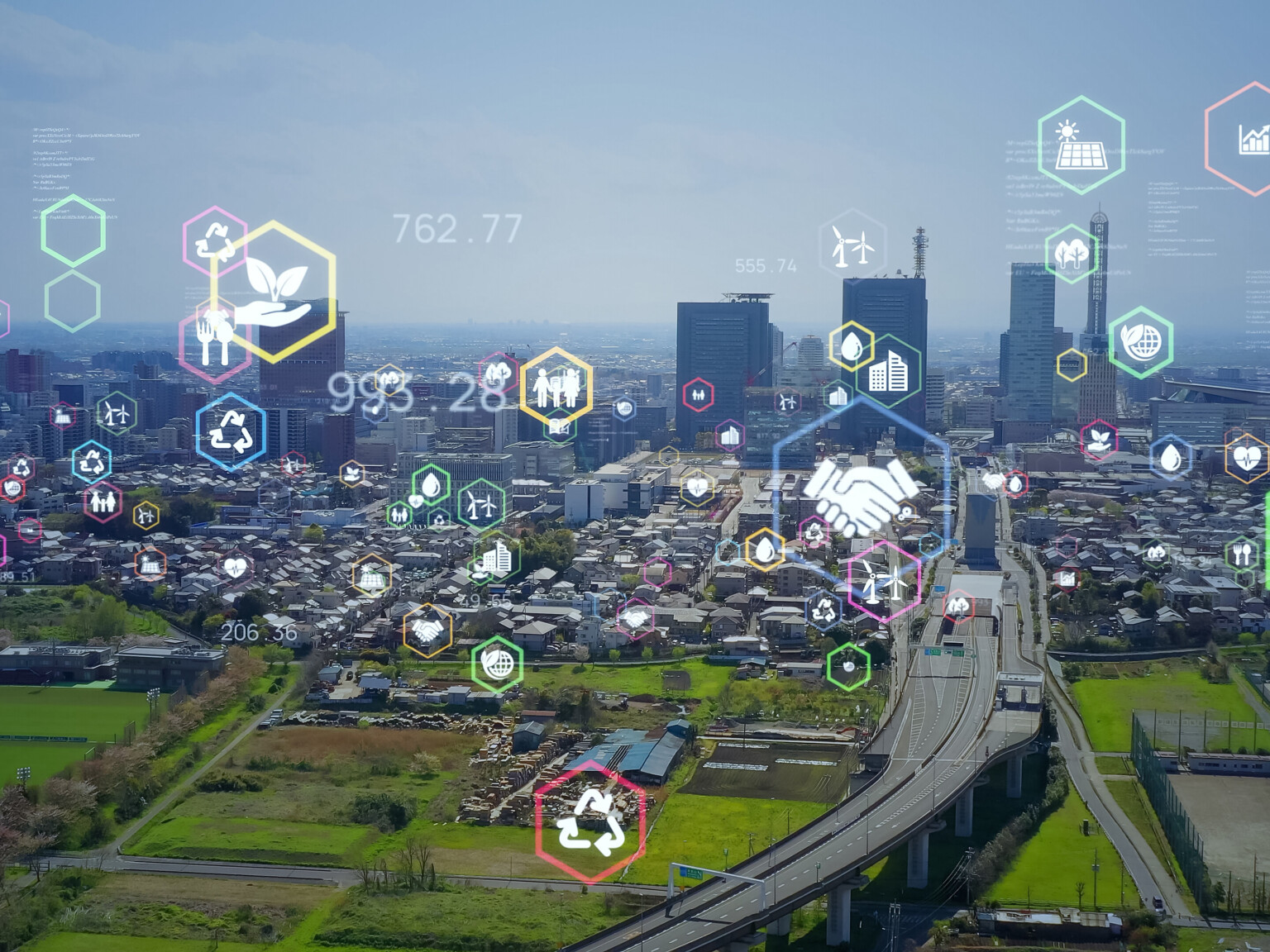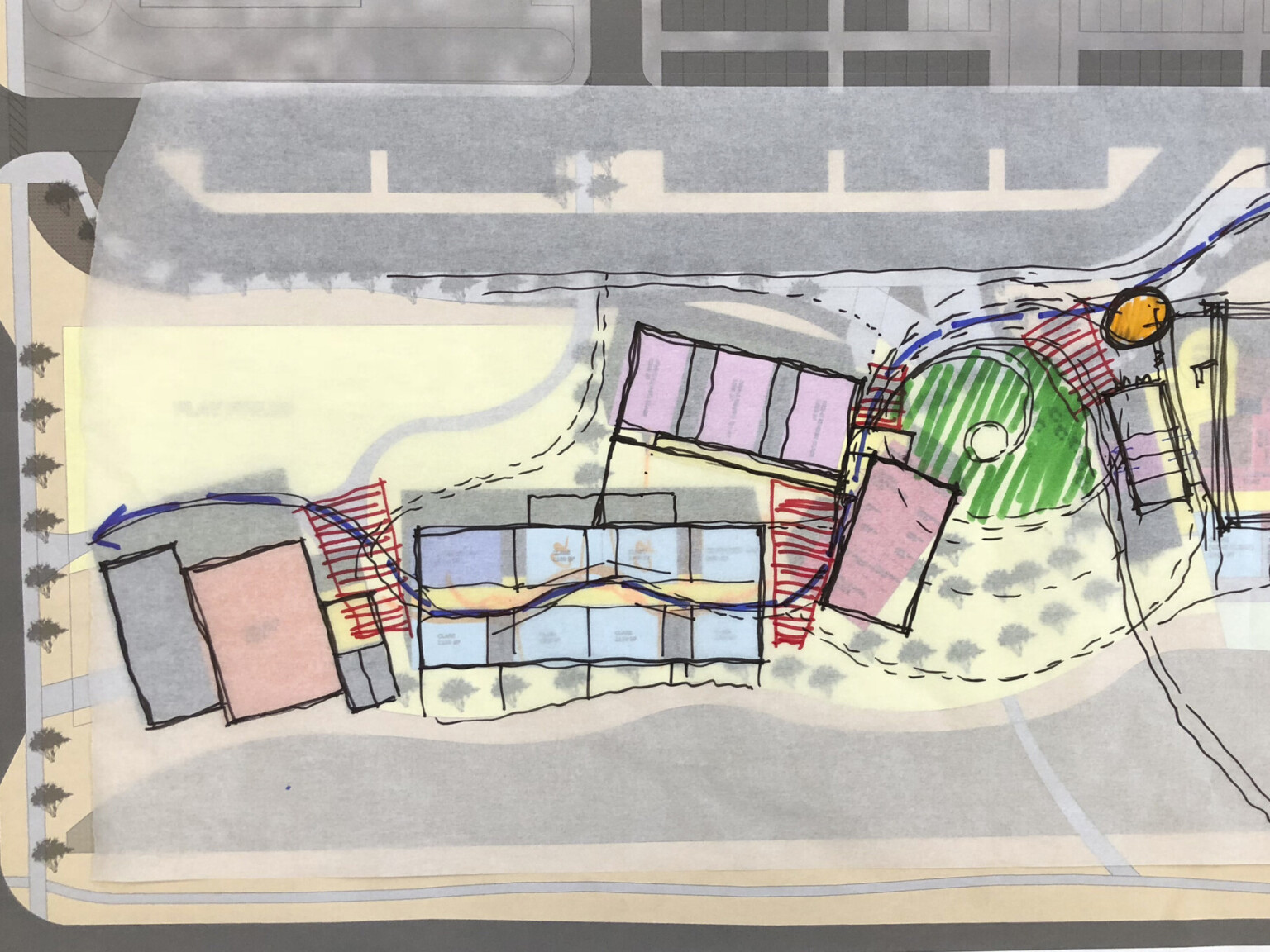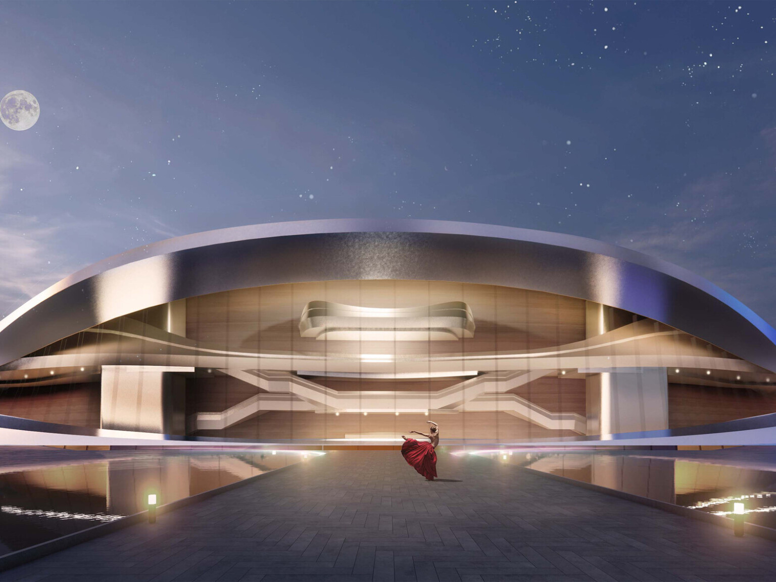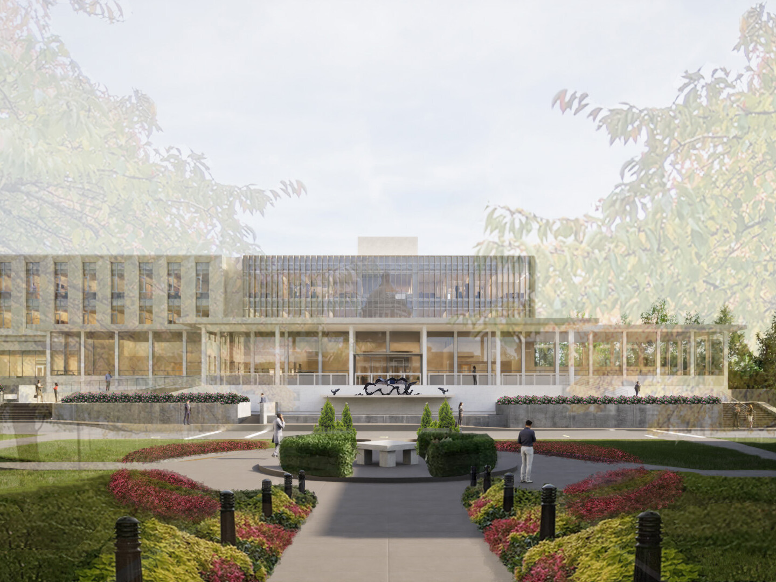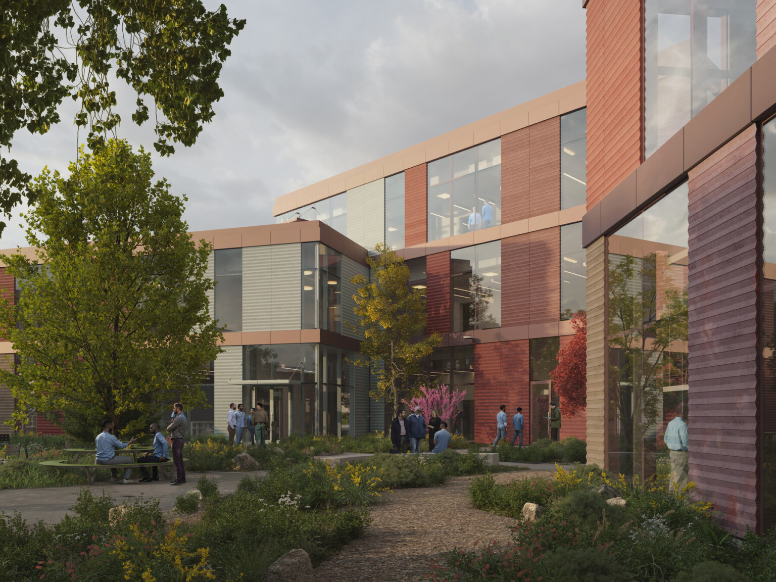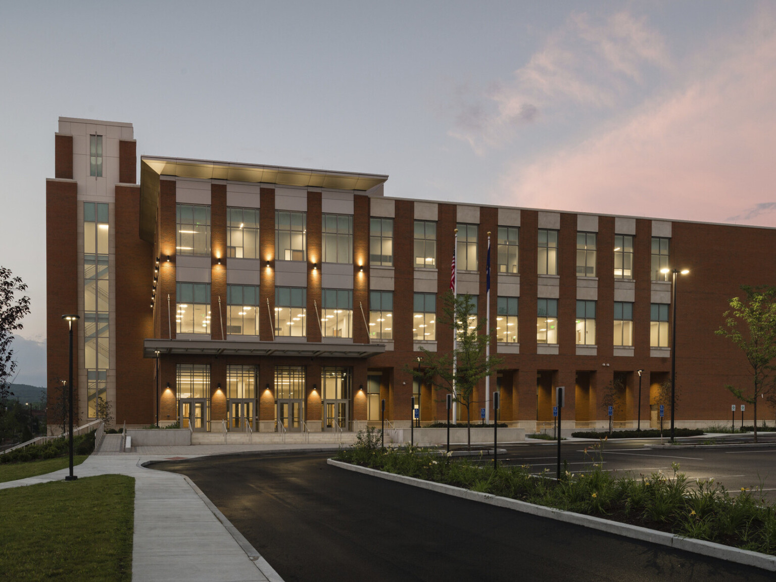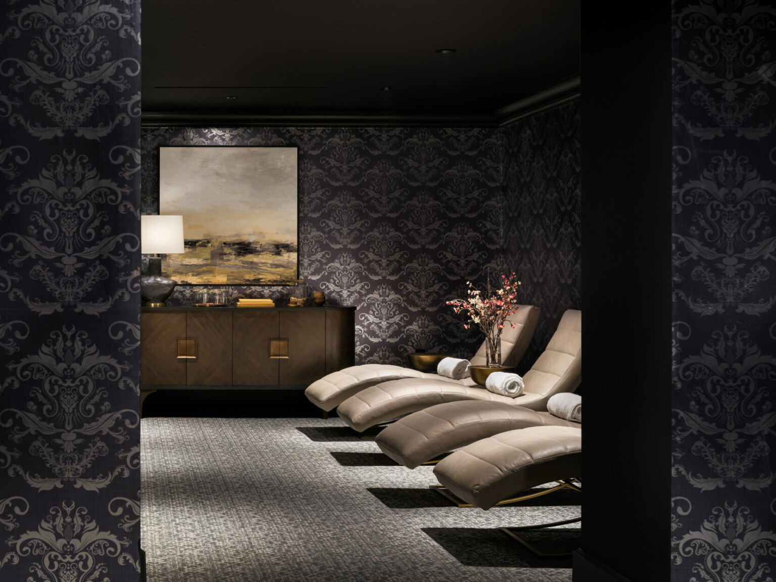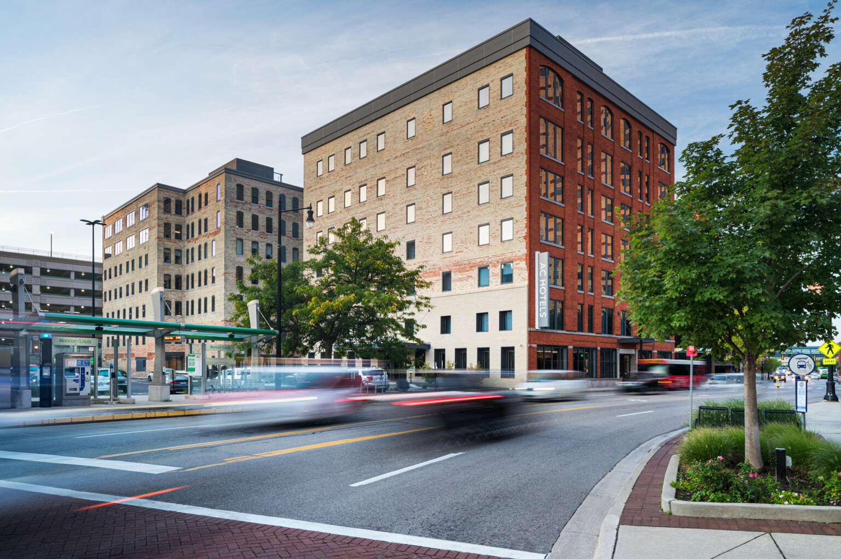
Adaptive Reuse: Converting Vacant Buildings into Thriving Spaces
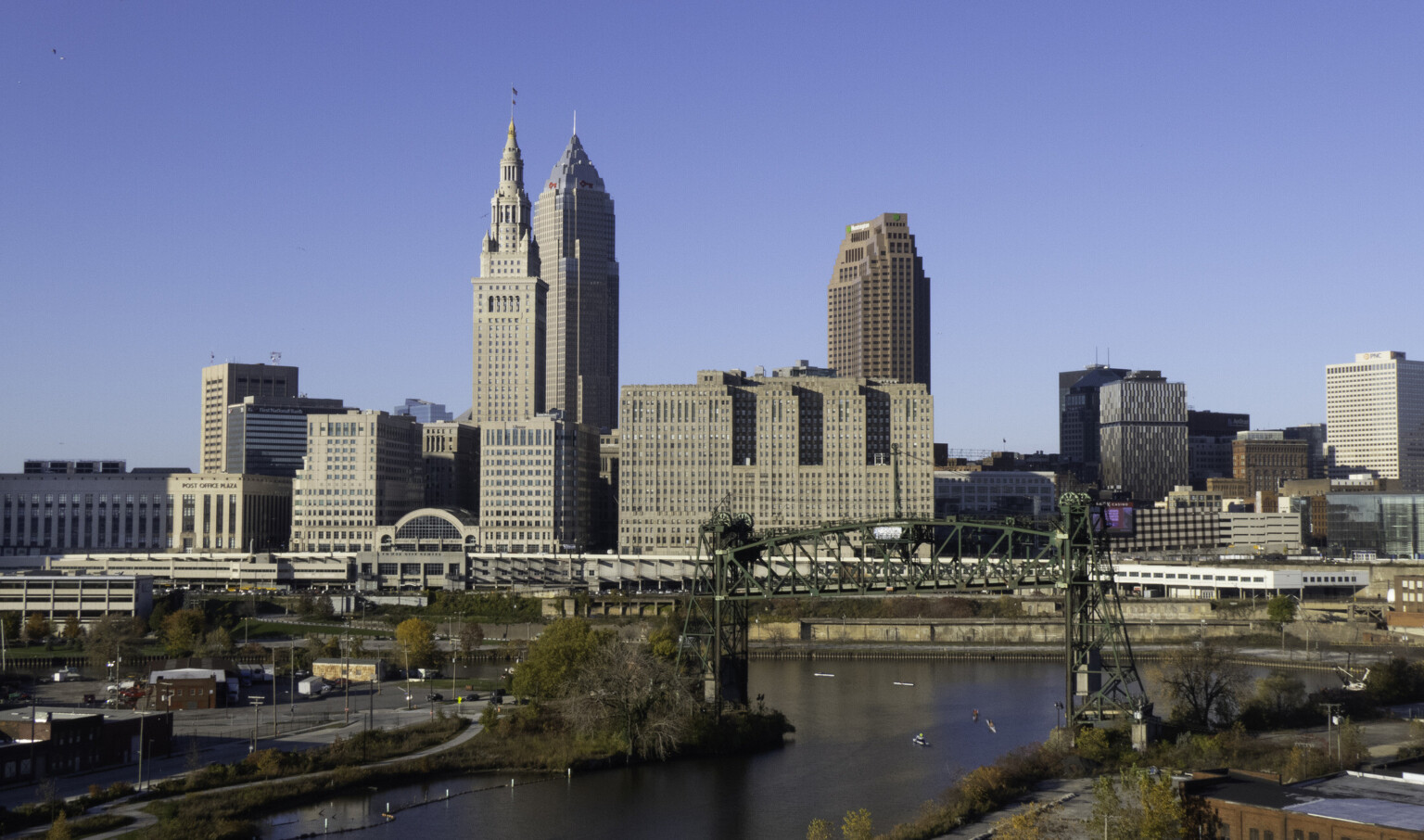
Office to Housing
As office spaces become vacant due to changing work trends or economic shifts, revitalizing downtown cores with residential units emerges as a promising solution to address housing shortages. This transformation helps to alleviate the housing crisis, providing individuals and families with secure and convenient living spaces. Yet not all office buildings are viable candidates, only a select few pencil out. Here are the top considerations when narrowing down the field of options.
Top Considerations:
- Why this building? The most successful adaptive reuse projects do not completely gut an existing office and rebuild all systems. Instead, they take advantage of something special about the specific building that wants to be preserved and celebrated as a differentiator. That could be the façade, or an entry lobby, or a historic feature. Identifying what you’re saving and why is key for getting value out of the existing construction and also establishing the justification for the conversion.
- Depth. It is important to look at the location of the core relative to the perimeter (less than 40 feet) because this can significantly impact unit yield. Deeper floor plates can still be adapted, and the greater unit size can be a differentiator, but the reduced unit yield generally hurts the financial viability of the project.
- Engineering. Evaluating the existing mechanical and plumbing systems to determine if and how we can adapt them to the new programming to serve every home. Eliminating large, rooftop mechanical units that are often near the end of their useful life and replacing them with smaller distributed systems can pair a necessary systems upgrade (the existing units were dying) with space and weight savings (the rooftop has been freed for amenity use.)
- Structural. It is crucial to determine the quality and opportunities of the original construction to maximize the square footage for potential amenities and avoid unnecessary retrofitting. Typically, pre-1970s buildings have more redundant structural systems, such as concrete-encased steel framing or concrete joist and beam systems that allow for modifications, such as removal of certain columns, or addition of mezzanines, without requiring global strengthening of the building.
Many urban core districts are examining opportunities to bring activity back into their downtowns. One such opportunity brought our design team in to assess the viability of converting a vacant office building in downtown Denver into an amenity-rich housing development with retail space on the ground floor. The project spanned approximately 395,000 SF, encompassing two towers connected by a center podium with an average of 29 floors each and proposed over 300 residential units in each tower. The study of the project included site analysis, tabulation, floor plan studies, and unit density research. While the depth of floor plate would be suitable for this conversion and the design would maximize the square footage of the space, the project was not financially viable due to site problems such as inadequate water supply, sewer capacity, and HVAC systems, as well as façade performance challenges. All matters are solvable in isolation, but the substantial systems upgrade led the developer to look at other potential opportunities.
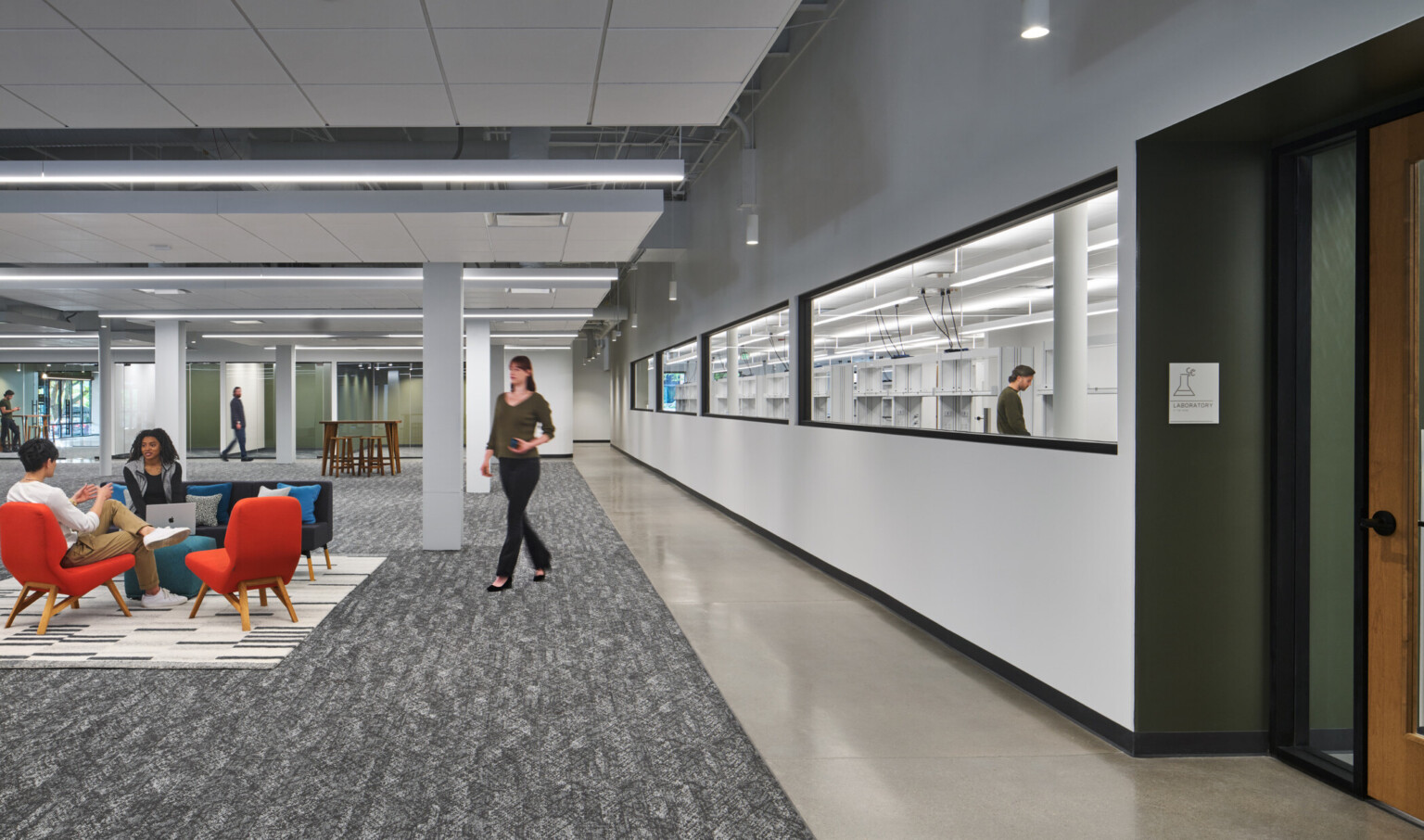
Office/Retail to Lab
In recent years, the national spotlight has turned to the life sciences industry as we search for new developments to transform the world. With this increased attention has come the need for additional spaces to allow the room necessary for proper industry growth. When exploring existing inventory adaptable for life sciences, here are the top considerations when analyzing space for a modern lab-focused facility.
Top Considerations:
- Head and Floor Space. Taller floor to floor height needs is a major consideration for conversion (at least 14 feet, but ideally 16 feet.) Column spacing is also a concern, as it plays a critical role in laying out lab modules (where 11-foot modules are typical) to ensure an efficient design. Together, these impact the flexibility and desirability of the space.
- Infrastructure. Laboratories require far more than average infrastructure. Additional HVAC, electrical capacity, consumable storage, and higher occupant square foot ratios place increased demands on existing equipment and can drive new system needs. The ability to reuse existing equipment, rooms, or routing is part of the early consideration of viability.
- Structural. Laboratories call for tighter vibration performance as well as higher dead and live loading capacity to handle heavy and sensitive equipment. Structural framing can be strengthened, but efficient conversions avoid typical strengthening across whole floor plates and identify how to maximize the existing structure’s capacity.
- Change of Use Permitting. It is important to collaborate with local jurisdiction to work towards an understanding of the laboratory’s purpose. Local jurisdictions must be informed of hazard levels, as it can significantly impact permitting and construction costs, especially when dealing with hazardous chemicals and flammables, most of which fall under a typical business occupancy.
When commissioned to assist with the growth of a lung cancer diagnostic testing and biopharma company, we were able to give them the space needed to thrive by adapting a vacant big-box department store into a high-tech progressive workplace and laboratory. The ample square footage of the building allows for this to become a prime opportunity for a laboratory transformation. While typical big box retail stores offer ample clear heights to the underside of structure, the structure itself is only meant to accommodate regional needs such as snow loads. Additional structural elements were introduced to support air handling units and other rooftop equipment.
Our high performance design engineers helped design extensive building envelope improvements to harvest natural daylighting solutions deep into the building’s interior through the addition of punched windows at the tilt up concrete exterior. The economized structural system was enhanced to support roof-mounted HVAC units sized to the building’s new use, with a new standby generator for backup critical systems supply. Big box retail, and other industrial buildings, offer one critical element that is often overlooked when converting offices to labs: loading docks and the simplicity of back-of-house functions. By utilizing the existing building infrastructure, our team was able to provide the user with simplified operations, a vital element that was missing in their prior facility.
As an integrated design firm, we have the opportunity to face this vacancy crisis head-on and transform these structures for the better. Adaptive reuse projects have the potential to become catalysts of social and economic growth, bolstering communities and reviving them with life and activity. With sustainability at the core of conversion, we can transform underperformance while reducing our impact on the world.
Explore other adaptive reuse projects for a more sustainable future.

