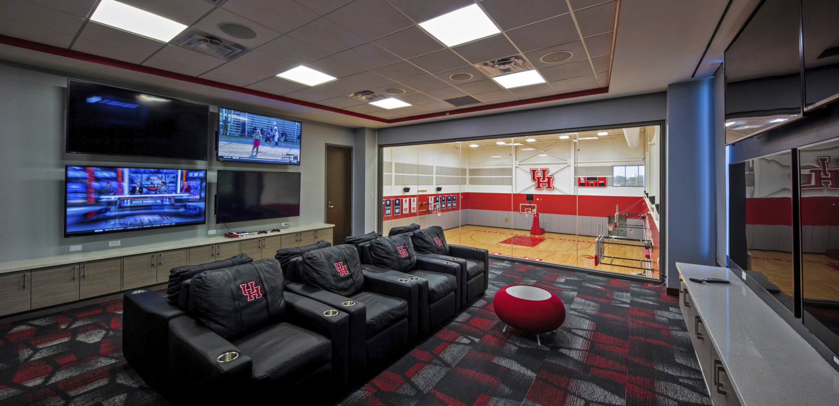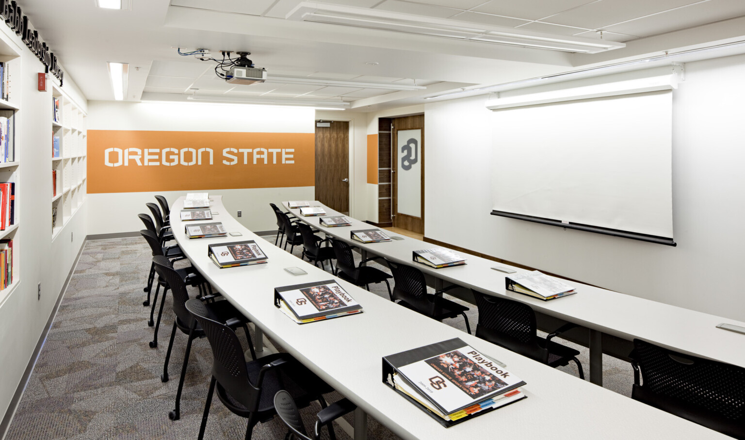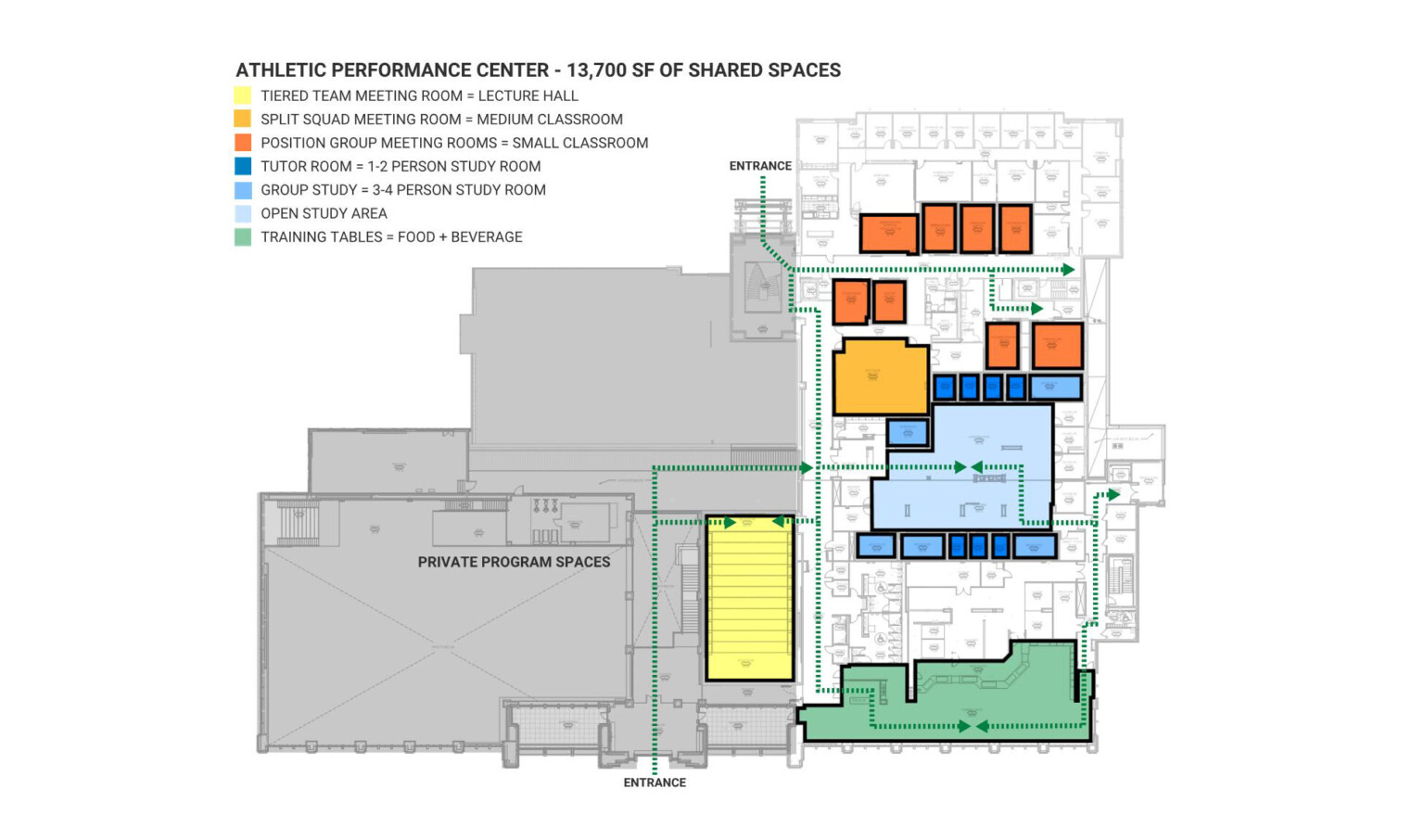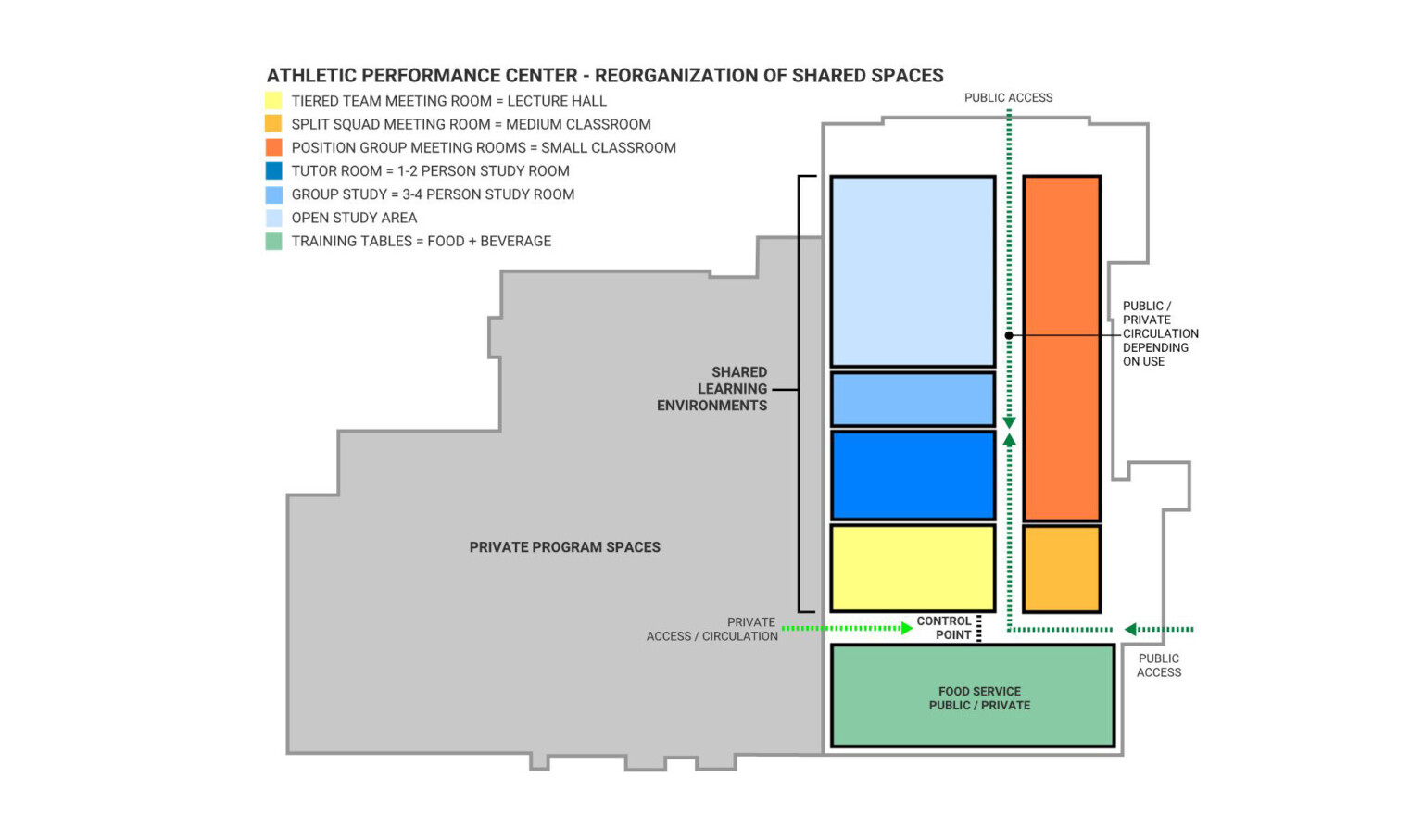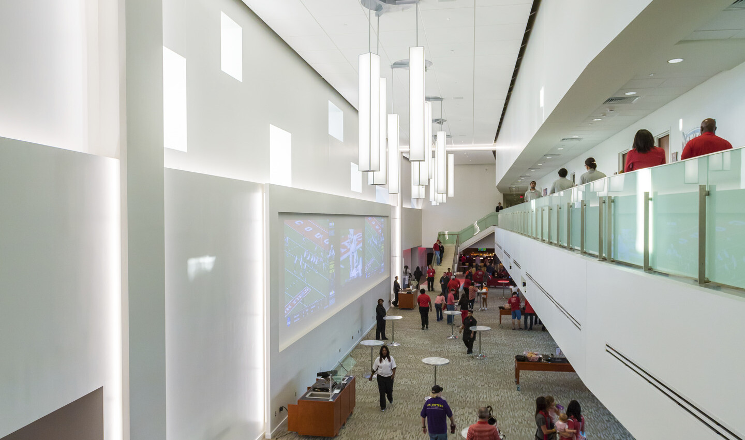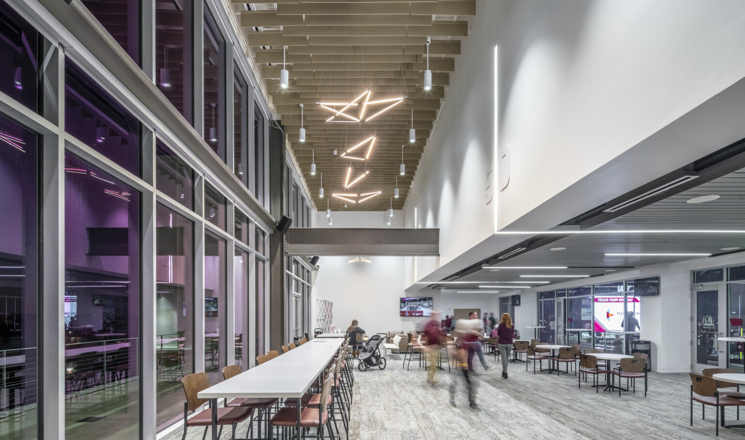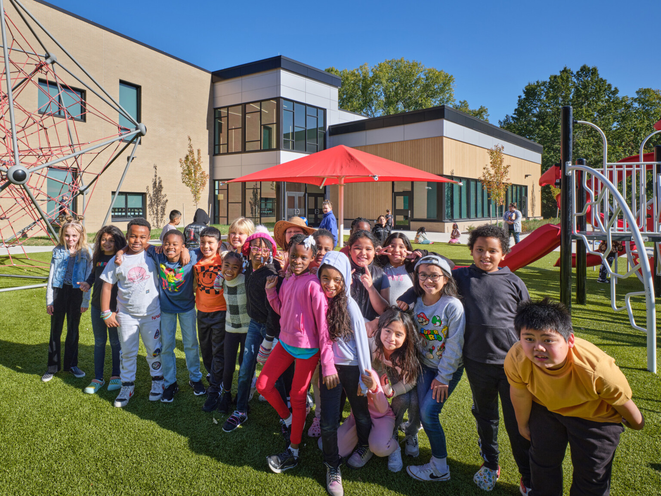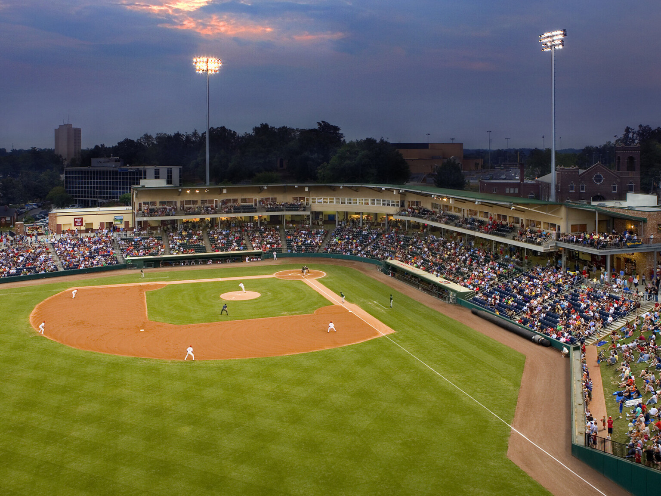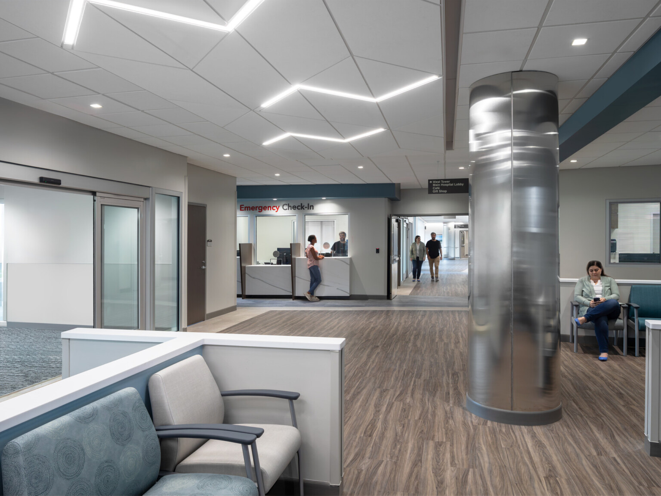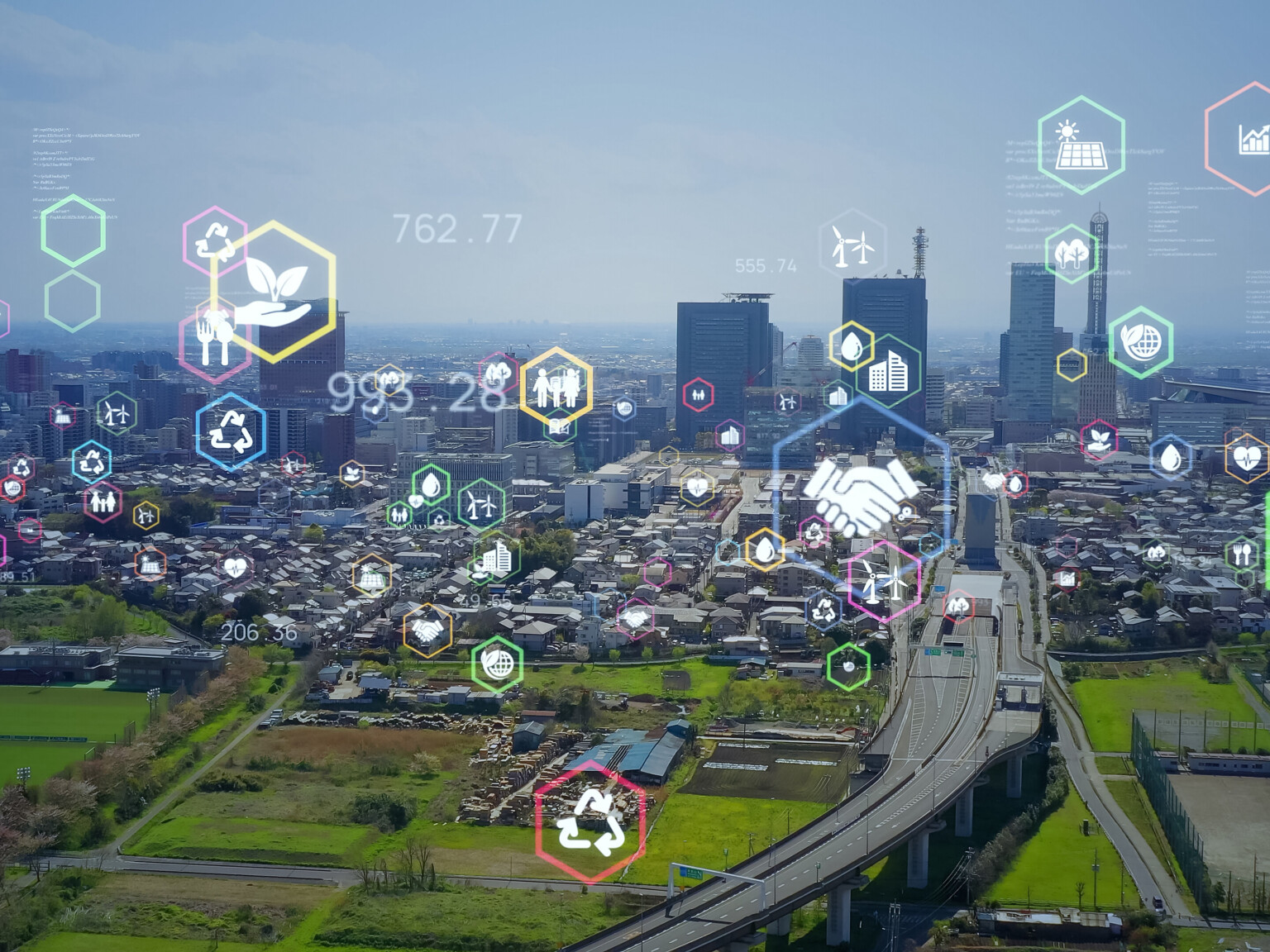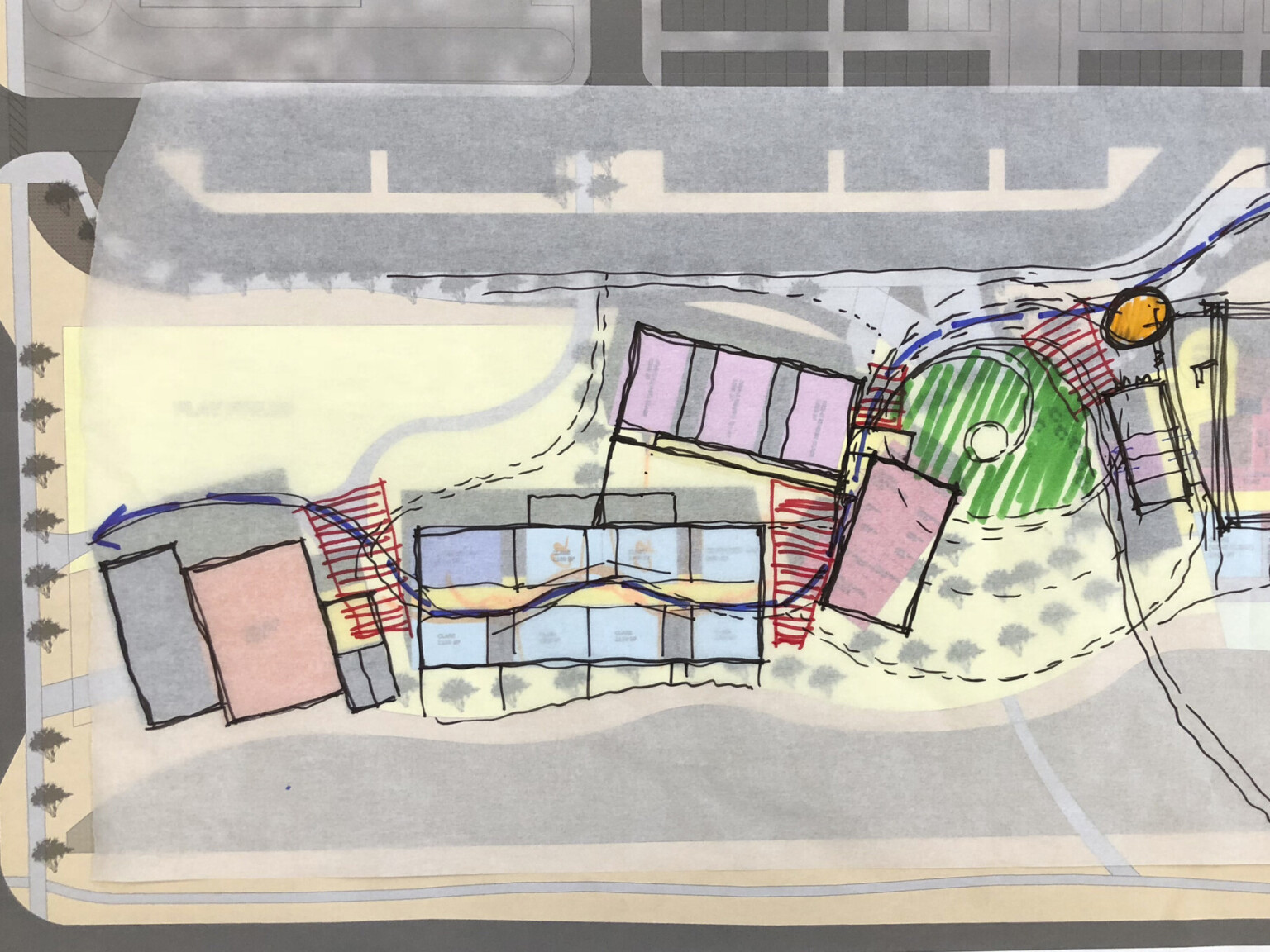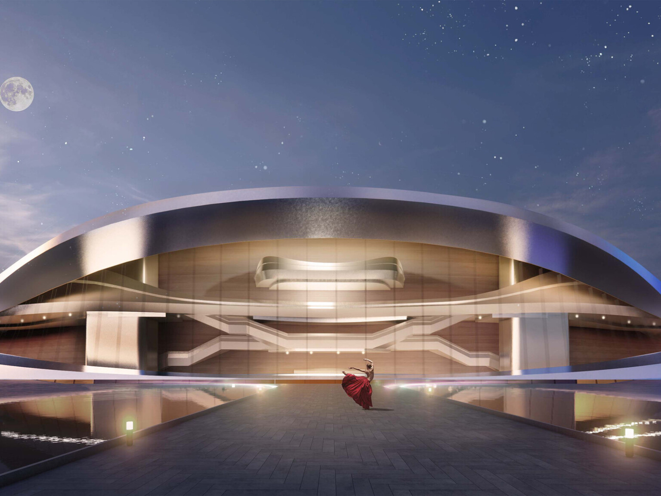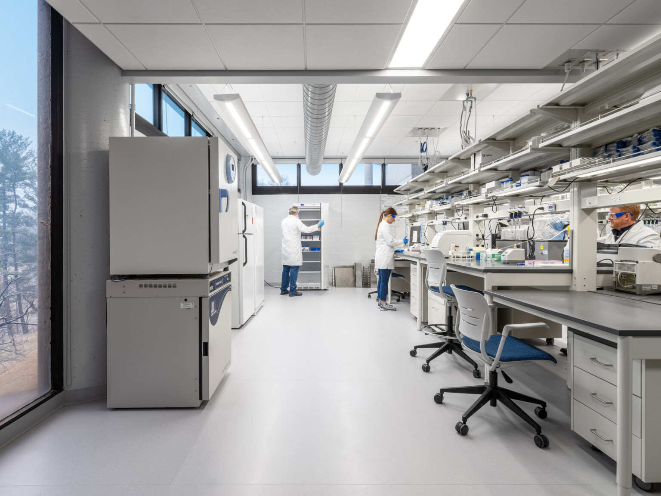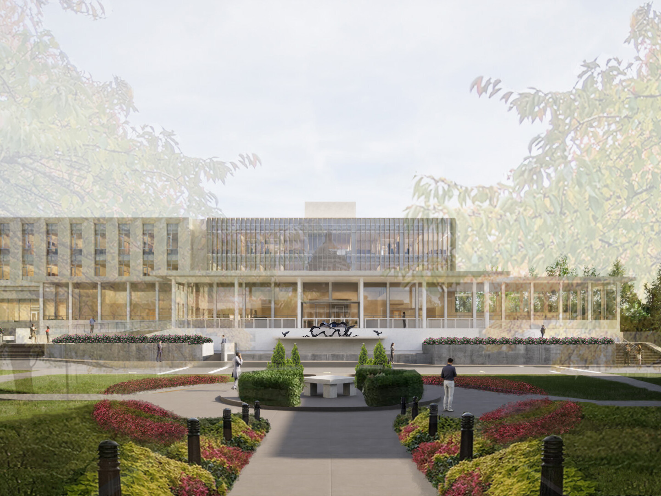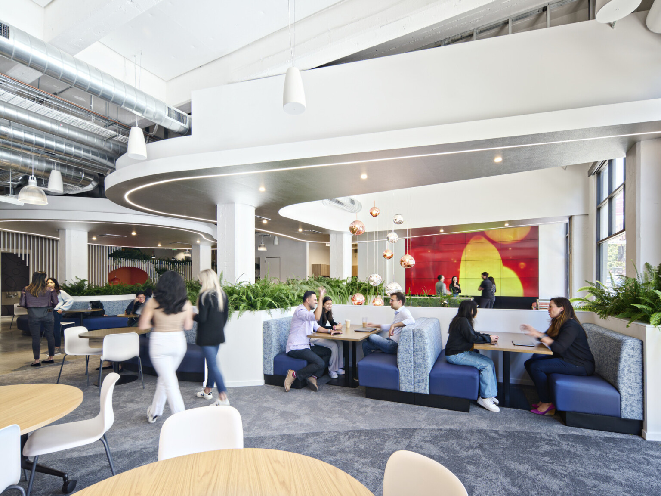For good reason, the pandemic is known as a disruptor. But, as my colleagues have shared in the Evolution of Campus series, it has also uncovered myriad opportunities for growth and improvement within the higher education system.
Thinking long-term, and as pedagogies and student life experiences evolve on campus, expanding the options and utilization of all campus facilities can be advantageous to increase an institution’s marketability. However, new academic programs and student amenities should not necessarily equate to new construction or building additions. With fluctuating and possibly shrinking budgets, one consideration is to evaluate all campus inventory to achieve better utilization ratios, especially for facilities with limited programmatic needs that have specific, but low levels of use.
Reshuffling Campus Inventory
Based on their limited usage by athletic groups, large competition venues and other athletic department facilities often go unused for periods of time each day. These are spaces that already have infrastructure, technology, and amenities in place and could potentially be transformed to function as alternative academic and student life spaces on campus. In addition to the longstanding benefits, they could offer short-term relief to overburdened campus facilities in response to physical distancing directives.
Some synergies naturally exist between academic departments and athletic programs, such as broadcast media, kinesiology, sports marketing, and sports medicine. These programs are inherently part of the institution’s athletic culture, however, the level of interaction between athletics and academics could expand exponentially on many campuses across the country. While there are many opportunities for partnerships between academics and athletics, I’ve outlined a few examples below.
