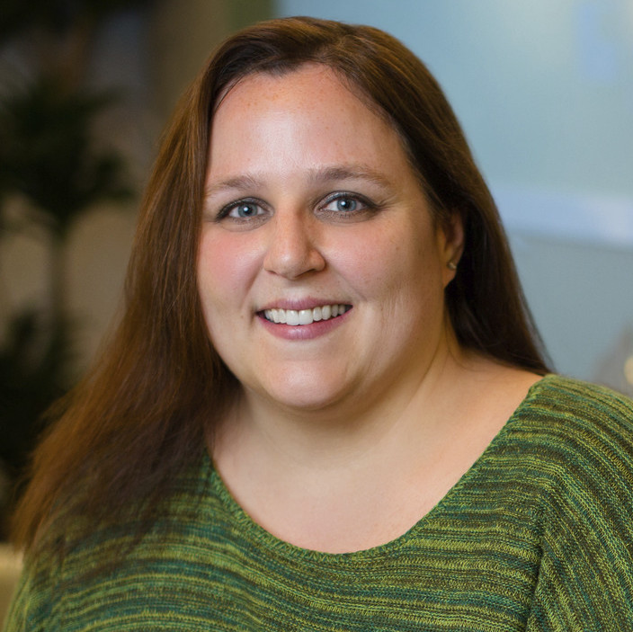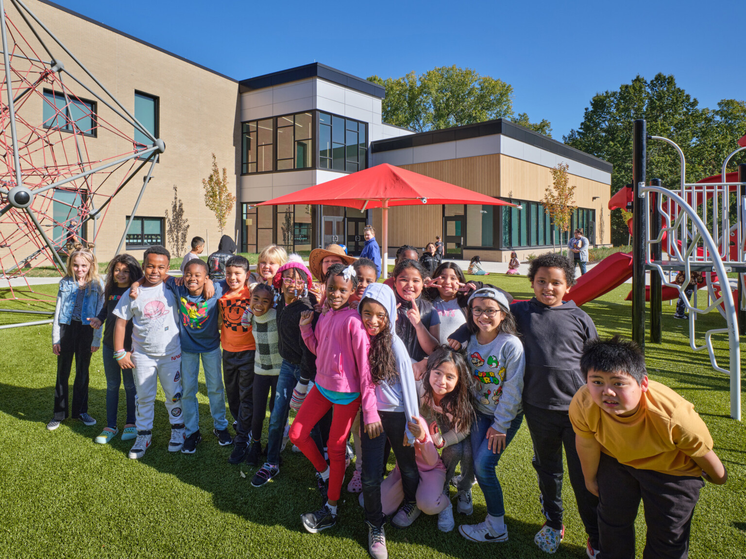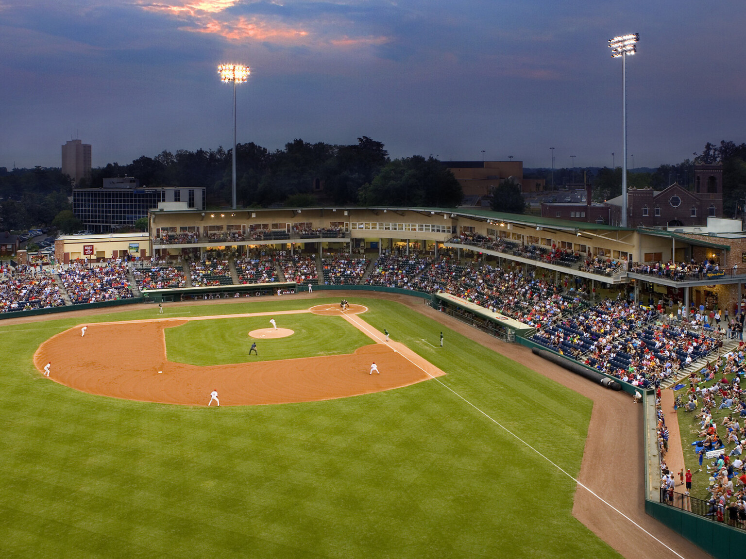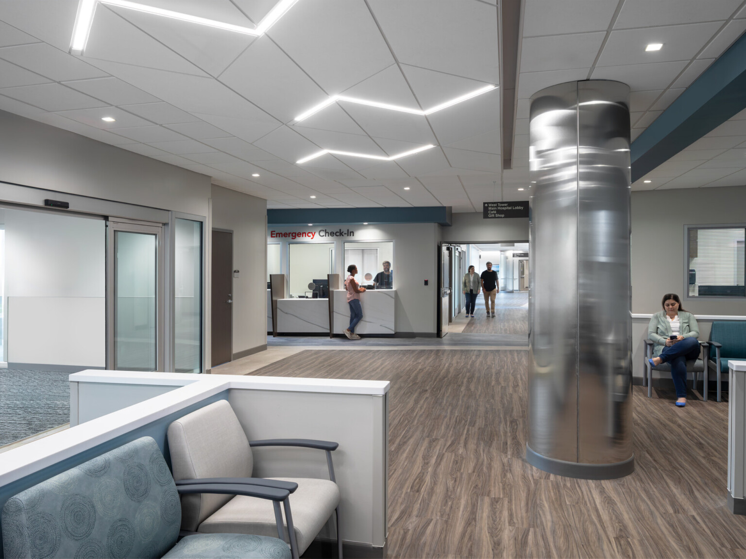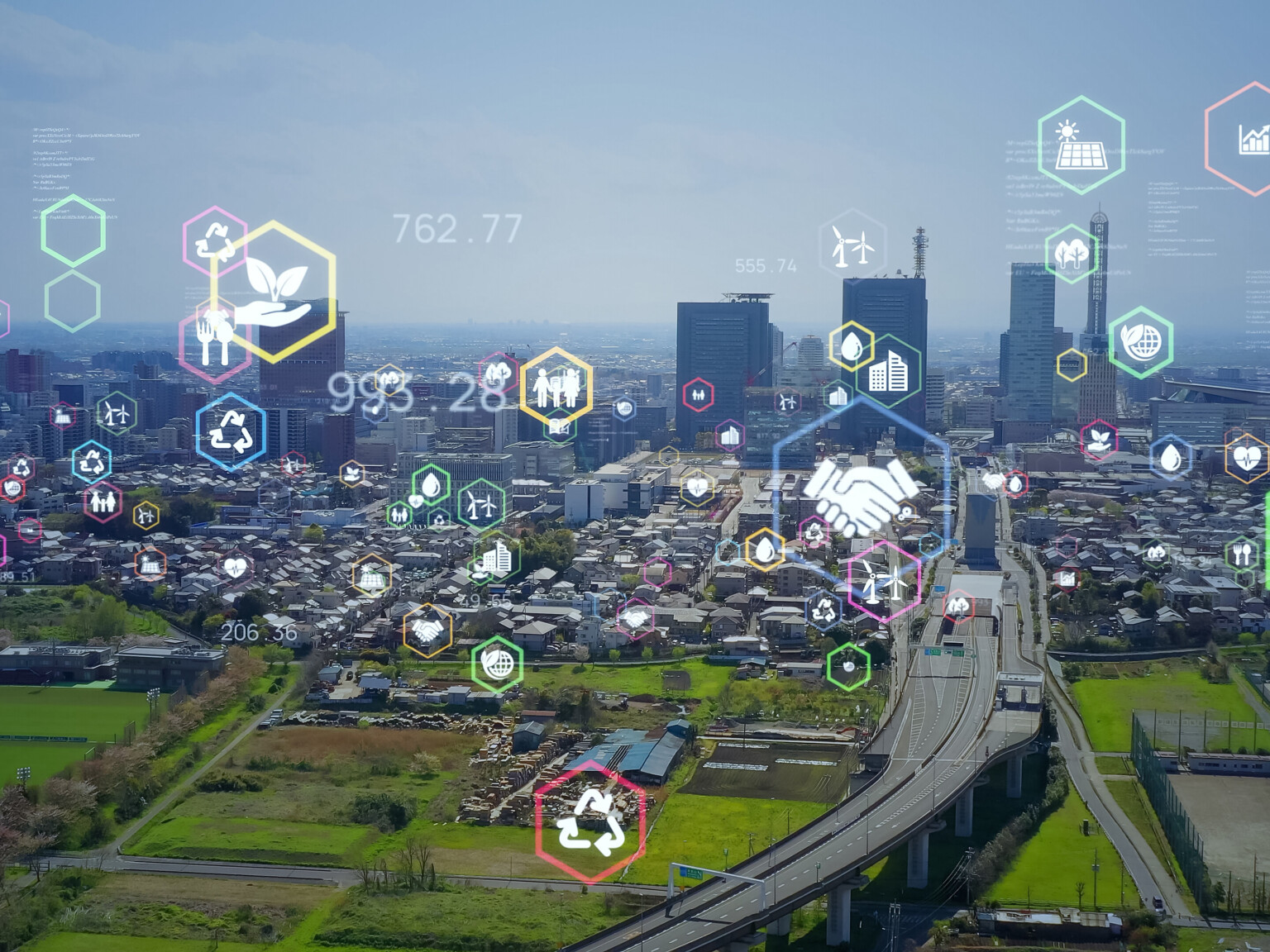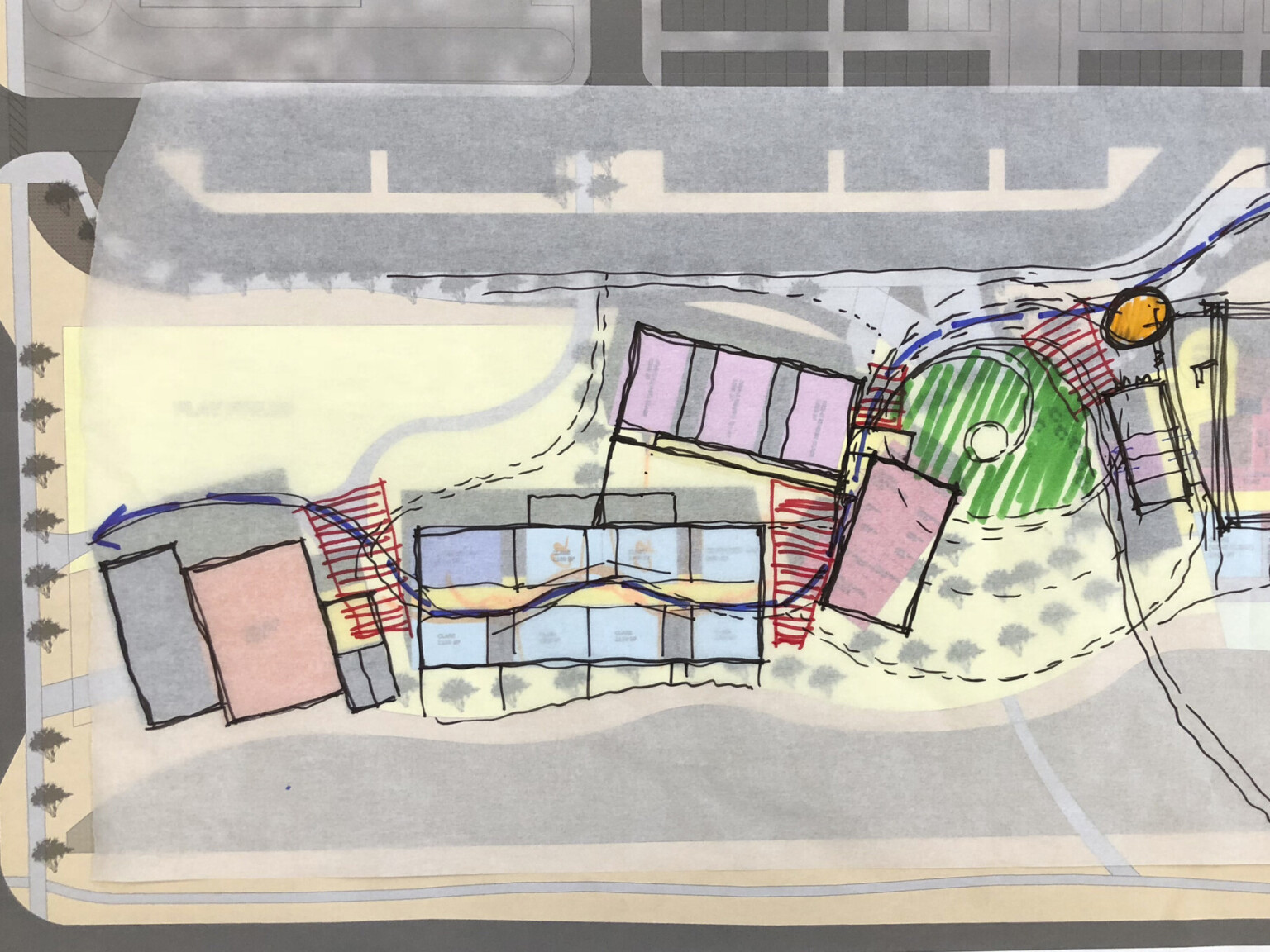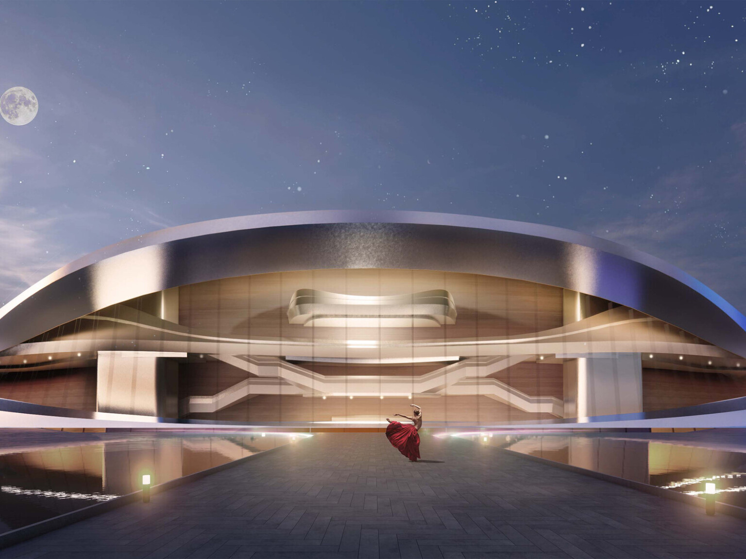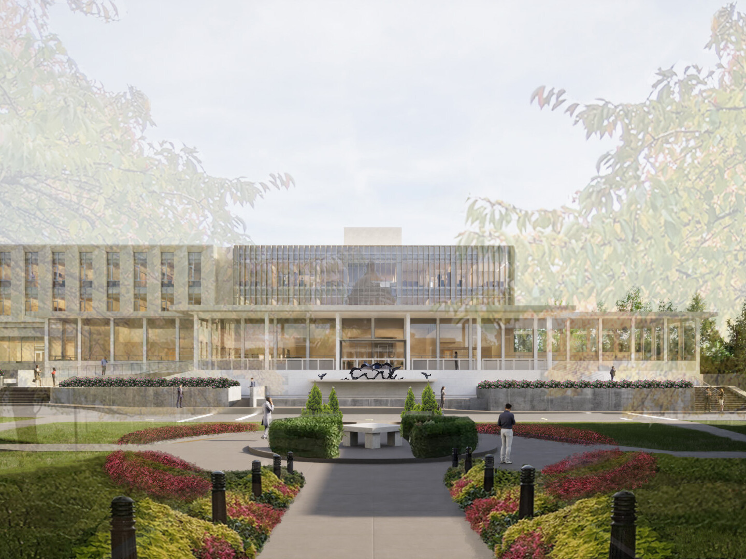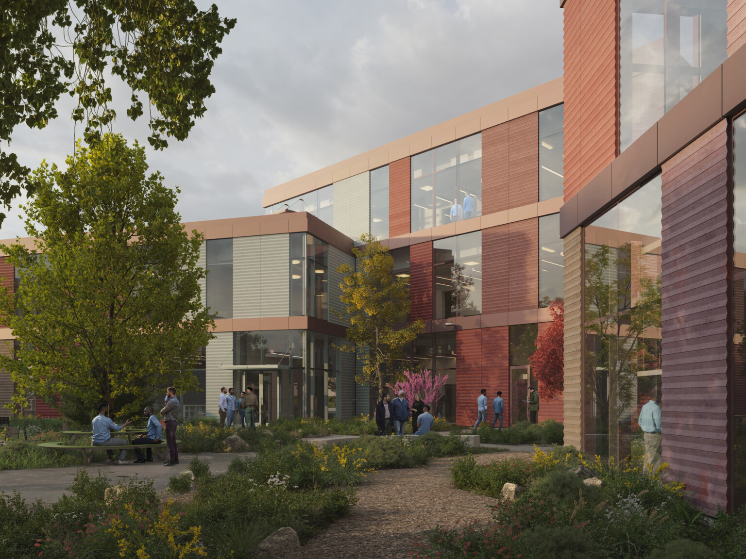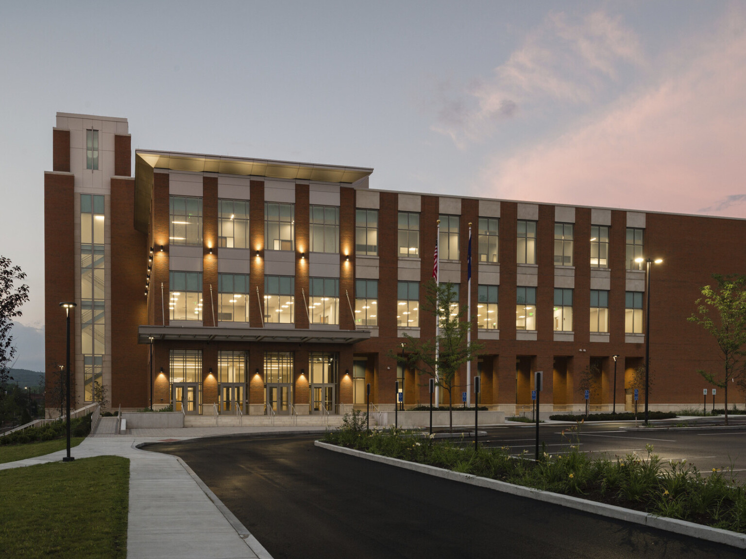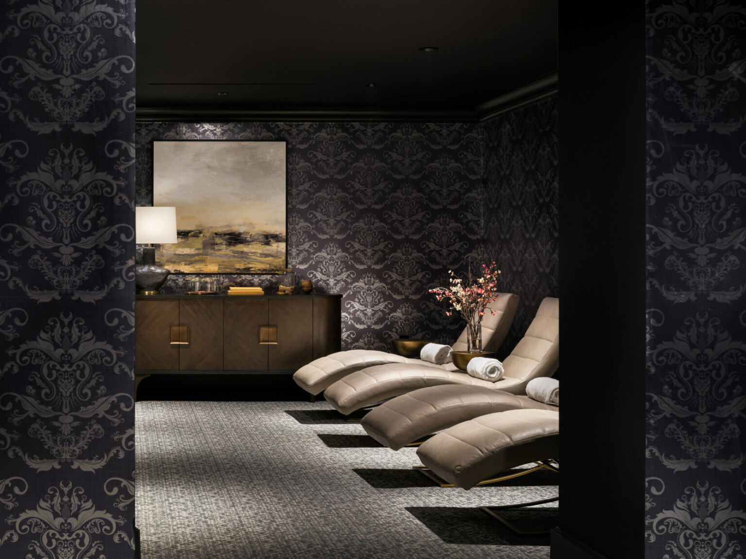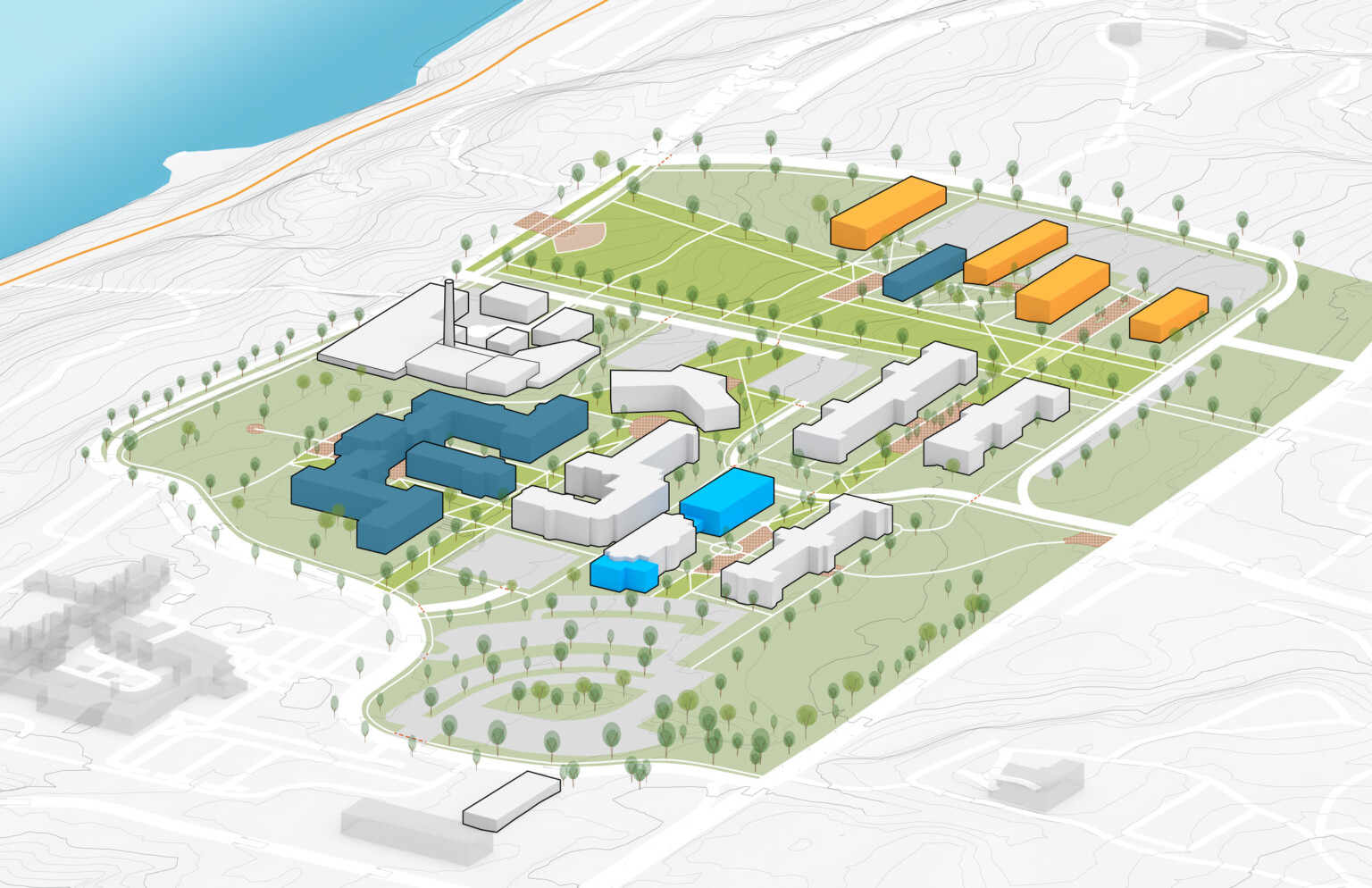
From Vision to Building: Planning the Built Environment
Every plan is the result of balancing three factors: your ideal building, your operational needs, and practical considerations (such as budget, space, and timeline). This makes the years our firm has spent working across countless jurisdictions and building types invaluable. We’ve learned how to ask questions that provide a clear path to realizing the building you want. Some of these questions are foundational – “Do you need to build a facility this big?” – while some of these questions address more nuanced operational needs – “Could we provide a space that allows people who will be quickly released to avoid the booking process altogether?” But whether the questions are big-picture or small-detail, they’re absolutely crucial to realizing your ideas in a built environment that serves your community.
Planning for Secure Treatment
In 2017, the state of Oregon began to enact The Oregon Way. The state legislature, the Criminal Justice Committee, and the Oregon Department of Corrections traveled to Norway to gain inspiration for facilities that would “improve conditions of confinement; humanize adults in custody and staff interactions and normalize prison operations; and reduce the overall use of incarceration.” It was with these goals in mind that the ODOC hired DLR Group to complete a strategic plan that achieved their aims. What followed was a project that’s not only inspiring in its own right but represents the general process of planning secure treatment facilities.
We began by studying deferred maintenance needs at all campuses before moving on to a study of facility locations, facility highest and best utilization, operational mechanisms, and a cost-benefit analysis of strategically implementing improvements while planning for future consolidations. We also saw what it would take to bring the old facilities up to code, and then explored how to help ODOC clear the high bar they’d set for themselves. Along with interviews we conducted with functional workgroups about the current facilities, our findings helped leadership make informed decisions about the future. The end result was a plan that emphasized restorative spaces for people with disabilities, people in need of medical and mental health care, and aging populations.
What matters here – more than the particulars of what worked for Oregon – is the process of understanding your goals, thoroughly familiarizing ourselves with the current state of your facilities, and working alongside you to create a plan that realizes the building you want.
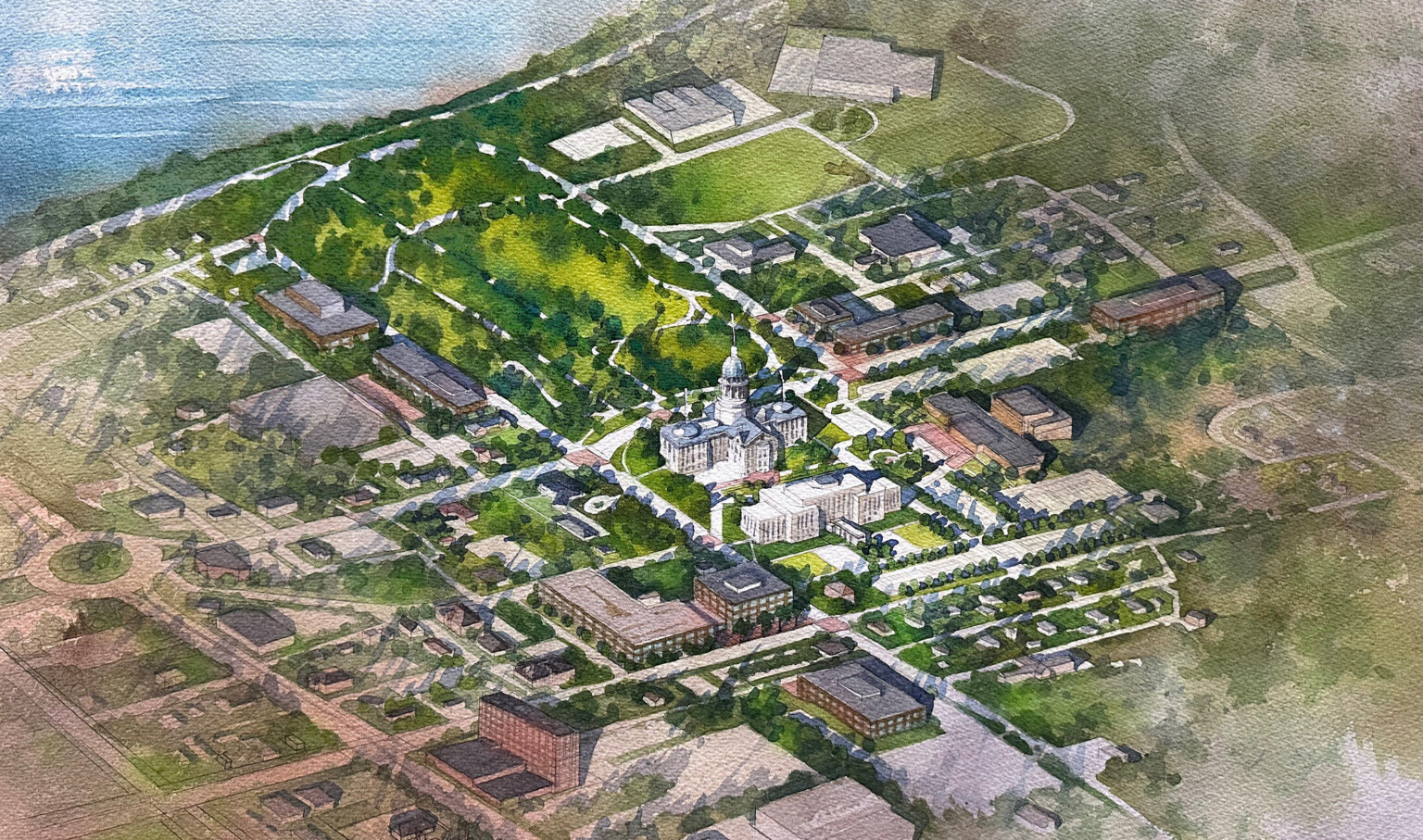
Planning Statewide
Plans aren’t just for secure treatment facilities, however. We also work at a statewide level to guarantee cohesive, efficient, and elevated state facilities.
Our work with the State of Maine included two campuses in Augusta, as well as two additional properties in nearby communities, covering their portfolio that encompasses over 2 million square feet in 44 different buildings. The Augusta State Facilities Plan was over 20 years old and needed an update to anticipate the State’s facility needs through 2040, with a focus on sustainability and resiliency in the face of climate change.
As part of a broader consultant team, our planning efforts addressed land use, energy, workplace utilization, and sustainability to meet the goals of reducing energy consumption, increasing the use of cleaner, low-carbon energy generated in the state, and reducing greenhouse gas emissions. As a blueprint for the development of state buildings and required infrastructure through 2040, the study promotes sustainability in all aspects of facility construction, maintenance, and use focused on assuring a healthy work environment for state employees.
A space-needs evaluation reviewed workplace aspirations and current and future space standards for all affected agencies. A key element of this workplace study identified candidate agencies that may be consolidated within properties on the campuses to increase efficiency.
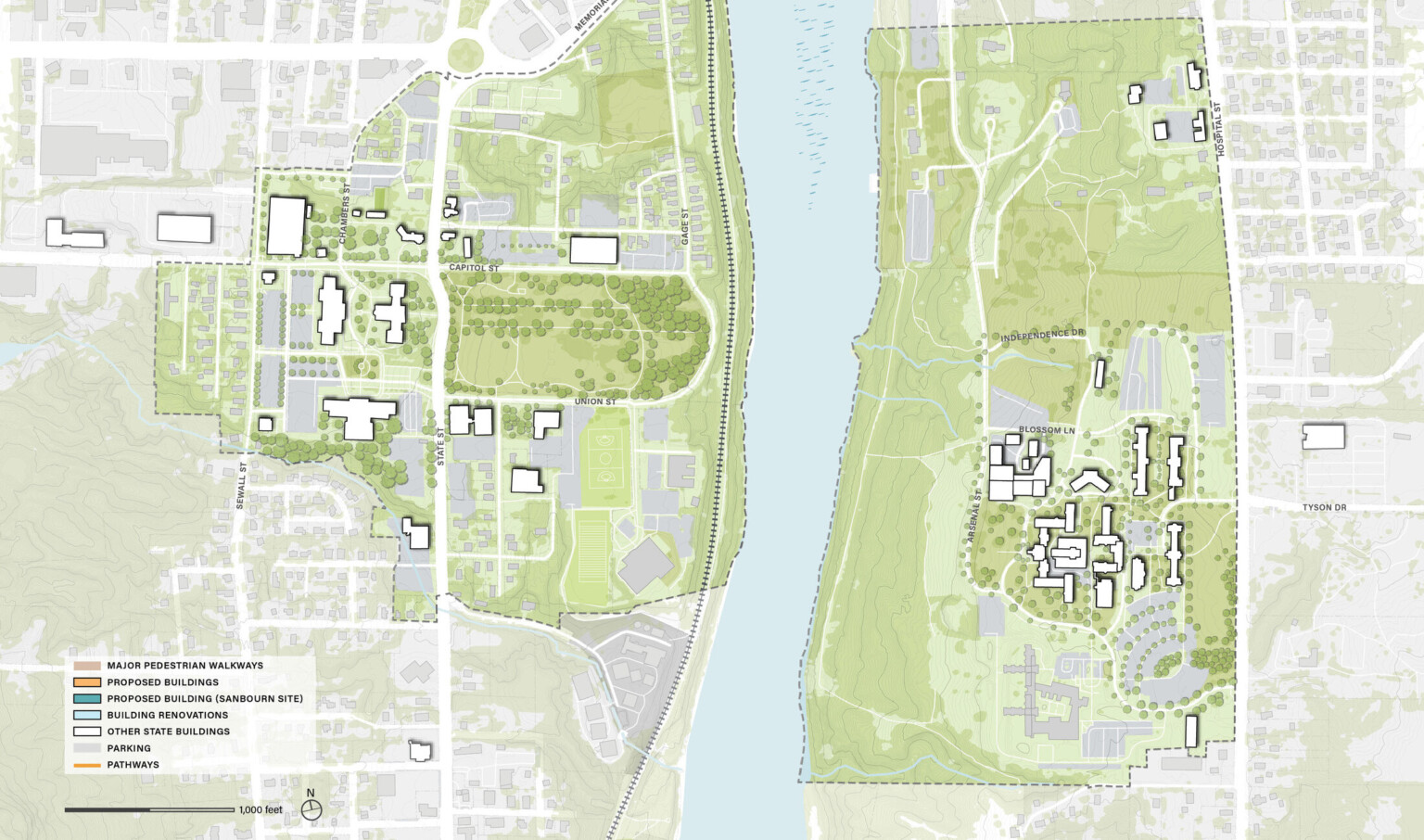
Conclusion: The Built Environment
A plan is a map. It begins with a clear understanding of where we are now – the proverbial yellow dot marked “you are here” – and it lays out a clear path to where we want to be. In this sense, our integrated design practice is something like a skilled cartographer: our mastery of the architectural landscape makes it easy to identify just where along the road to your ideal facility you are. And once we’re oriented, we can help you flesh out and expand the natural intuition you have for where you want to be. In other words, DLR Group facilitates the process of realizing your vision as an environment that elevates the human experience.
Explore more from our planning team.
To receive ideas like this directly to your inbox, subscribe to our email list.
