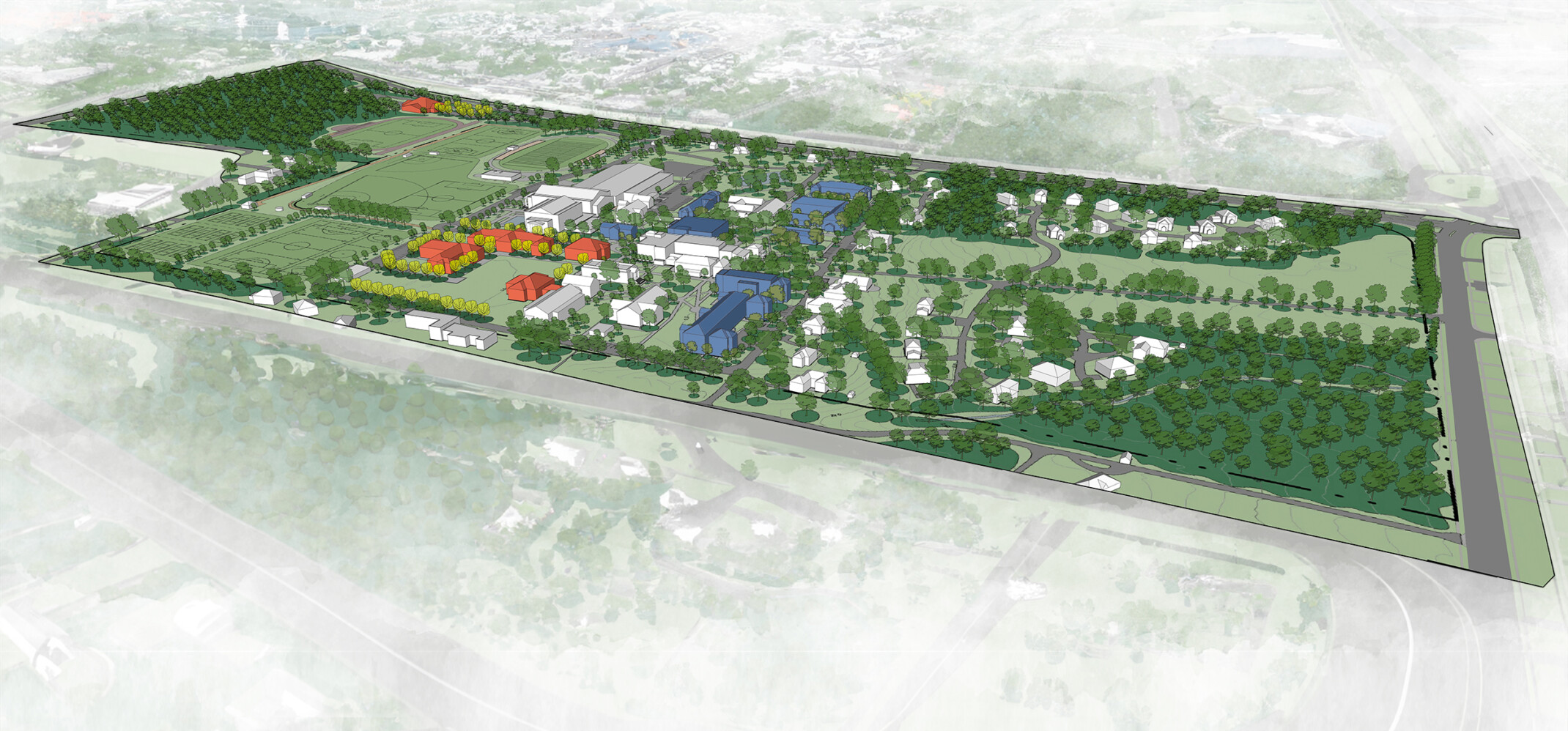Founded in 1839, Episcopal High School is a private, coeducational boarding community that serves approximately 440 students in grades 9-12. School leadership and our team embarked on a campus master plan to define necessary facilities to support current and future anticipated program needs for all aspects of the campus, including academic, arts, residential life, athletics, and support facilities. Campus-wide features such as pedestrian and vehicular circulation and landscaping were also part of the effort. Our planning process involved faculty, staff, and students to bring diverse perspectives from all stakeholders in the EHS community.
A key outcome of the comprehensive, inclusive process is the realization that additional dormitory housing and a new student health and wellness center will help the school achieve many of the goals outlined in the strategic plan. A new, regulation 400m track replaces an existing, aged running track, which did not meet current standards for competition. Demolishing the existing track cleared space for a new residential quad framed by the proposed buildings. New dorms allow for reductions in the population of existing dorms to improve the student residential experience.
The master plan provides a long-term roadmap for how all desired improvements could be implemented over time while minimizing disruption to campus life.

