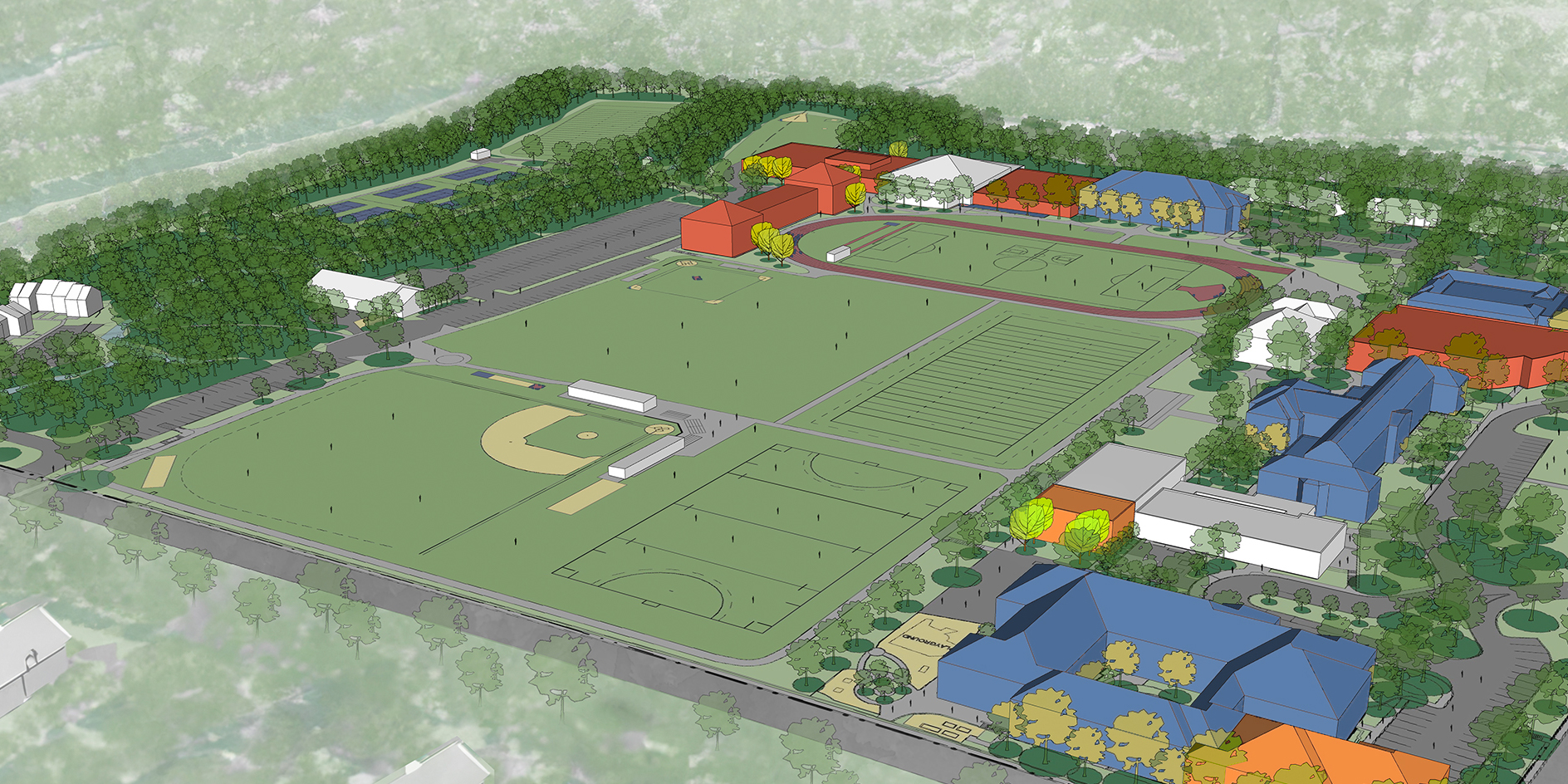Founded in 1897, Gilman School has a distinguished history of excellence in education for boys in grades PreK-12. To maintain this stature, school leaders recognize the need for facilities improvements to support the educational goals outlined in their strategic plan. We partnered with school leaders and the board of trustees to establish a comprehensive long-term vision for the campus. Our inclusive process was led by an 18-member steering committee comprised of faculty, staff, senior administrators, board members, and alumni. Nearly 600 members of the Gilman community provided input through surveys, interviews, and in-person meetings.
The resulting campus master plan recommends both large and small projects: placement and scale for major building projects, targeted interior renovations to existing buildings, and improvements to parking and vehicular/pedestrian circulation. State-of-the-art new facilities are thoughtfully sited to enhance the unique character and history of the Gilman School campus. A key feature of this master plan is flexibility. The plan provides multiple implementation pathways where projects can move forward as funding and needs evolve, without triggering the need to complete collateral work. It also provides longer term strategic land-use guidance for potential future program aspirations.

